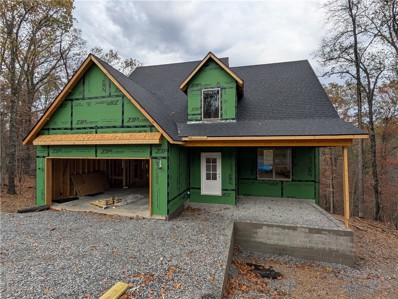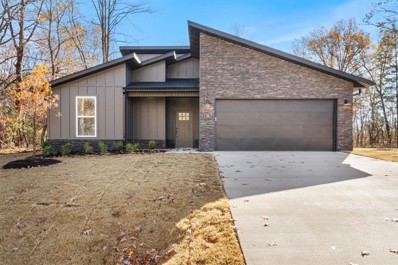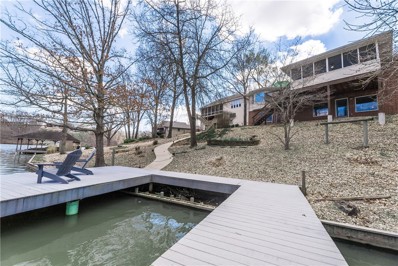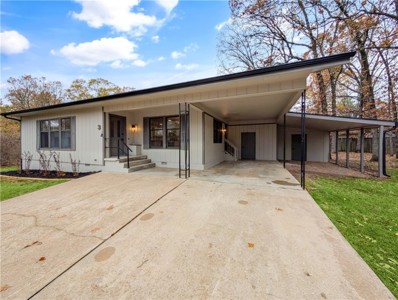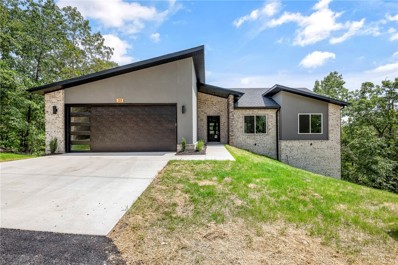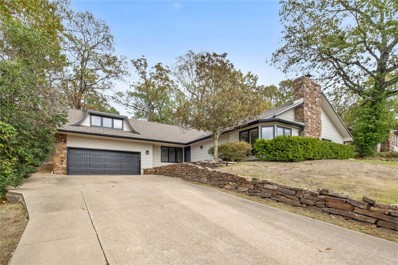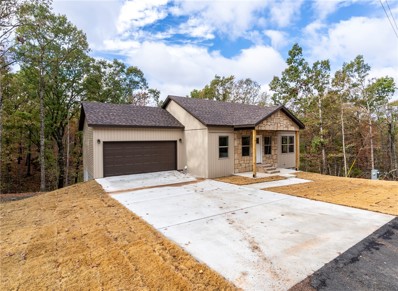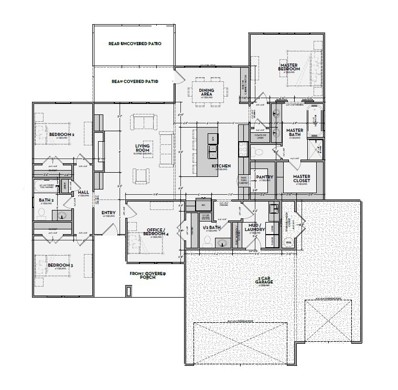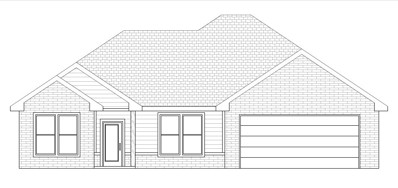Bella Vista AR Homes for Sale
- Type:
- Single Family
- Sq.Ft.:
- 1,985
- Status:
- Active
- Beds:
- 2
- Lot size:
- 0.3 Acres
- Year built:
- 1995
- Baths:
- 3.00
- MLS#:
- 1292411
- Subdivision:
- Rothbury Sub BVV
ADDITIONAL INFORMATION
Are you seeking peace and tranquility in your next home? If so, this one offers that and much more. Enjoy the panoramic views through the large dining room windows and spend time on your deck watching the local wildlife traverse the area. There are 2 bonus rooms, one in the main home and the other on the lower level. Lower level bonus room is heated, cooled, and wired for internet. 235 square foot lower level bonus room included in home square footage. The home comes with plenty of storage both inside, and out. The septic tank was pumped in October of 2024 and a new roof was put on in June of 2020.
$374,950
2 Faye Lane Bella Vista, AR 72714
- Type:
- Single Family
- Sq.Ft.:
- 1,673
- Status:
- Active
- Beds:
- 4
- Lot size:
- 0.29 Acres
- Baths:
- 3.00
- MLS#:
- 1292360
- Subdivision:
- Brittany Sub Bvv
ADDITIONAL INFORMATION
Welcome To Your Next Home! Another New Plan For Bella Vista And It's A Winner! Great Curb Appeal And Location Situated Just Down From MTB Trail Access And Close To Lake Brittany And Golf. Connected To City Sewer. Bentonville Schools. Main Level Offers An Open Living w/ Fireplace, Spacious Kitchen And Dining, Primary Suite, Laundry/Utility, And A Half Bath. Custom Cabinets And 3cm Granite Counters Throughout. Walk-in Closet Off Primary; Dual Vanity, Full Custom Shower In Primary Bath. Upstairs Offers 3 Secondary Bedrooms + Fully Bath. Nice Storage Throughout Home. Covered Front Porch And Back Deck. Still Time To Make Selections. Make Sure This One Is On Your List!.
- Type:
- Single Family
- Sq.Ft.:
- 1,240
- Status:
- Active
- Beds:
- 2
- Lot size:
- 0.34 Acres
- Year built:
- 1995
- Baths:
- 3.00
- MLS#:
- 1292456
- Subdivision:
- Cheshire Sub Bvv
ADDITIONAL INFORMATION
Stunning Bella Vista Home with Modern Updates! This beautifully renovated 2-bedroom, 3-bath home in Bella Vista is a must-see! Practically everything has been updated in recent years: roof, flooring, paint, kitchen cabinets, countertops, appliances, bathrooms, windows, most doors, electrical, lights, fans, water heater, insulation, and even an epoxy-coated garage floor. Enjoy modern living with access to incredible community amenities, including a pool and tennis court. Located in a serene setting, this home combines stylish upgrades with the best of Bella Vista living.
$387,950
3 Sens Lane Bella Vista, AR 72714
- Type:
- Single Family
- Sq.Ft.:
- 1,711
- Status:
- Active
- Beds:
- 4
- Lot size:
- 0.29 Acres
- Year built:
- 2024
- Baths:
- 3.00
- MLS#:
- 1292356
- Subdivision:
- Cabridge Sub
ADDITIONAL INFORMATION
Welcome To Your Next Home! Such A Cool Floorplan! Brand New To The Village, This One Offers Great Curb Appeal, Great Location w/ Trail Access Nearby, Great Layout, Connected To City Sewer, Bentonville Schools. Nice Open Living Area w/ Vaulted Ceiling; Beam Treatments, Fireplace. Nice Natural Lighting. Custom Cabinets And 3cm Granite Throughout. Main Level Primary w/ Dual Vanity, Full Custom Shower. 3 Add's Beds Up + Full Bath. Huge Covered Front Porch And Covered Back Deck w/ Stairs Leading To Backyard. Front Landscape And Sodded Yard. Still Time To Make Some Selections. Come See!
- Type:
- Single Family
- Sq.Ft.:
- 1,567
- Status:
- Active
- Beds:
- 2
- Lot size:
- 0.33 Acres
- Year built:
- 2024
- Baths:
- 2.00
- MLS#:
- 1292474
- Subdivision:
- Eastleigh Sub Bvv
ADDITIONAL INFORMATION
Modern styling with an open living feel. This new construction 2 bedroom 2 bath home with a large office/multi use room is a must see. The home includes a large, covered patio overlooking the private back yard. The primary suite boasts a spacious bath with large closet and custom shower. Quartz countertops, custom cabinets and LVP flooring throughout. 10 year extended Quality Builders Warranty included.
- Type:
- Single Family
- Sq.Ft.:
- 3,124
- Status:
- Active
- Beds:
- 3
- Lot size:
- 0.49 Acres
- Year built:
- 1994
- Baths:
- 3.00
- MLS#:
- 1292413
- Subdivision:
- Rannoch Sub Bvv
ADDITIONAL INFORMATION
Discover Lakeside Bliss at 38 Rannoch Dr, Bella Vista, AR Nestled on the shores of picturesque Loch Lomond, this stunning lake house offers the perfect blend of tranquility and adventure. With direct lake access, this property is a dream come true for water enthusiasts and nature lovers alike.The interior of this lake house is designed to maximize comfort and capitalize on the stunning views: Open-concept living area with large windows framing the lake Fully equipped kitchen perfect for preparing lakeside meals Cozy bedrooms offering peaceful retreats after a day on the water Spacious deck ideal for outdoor entertaining and soaking in the scenery
- Type:
- Single Family
- Sq.Ft.:
- 1,796
- Status:
- Active
- Beds:
- 3
- Lot size:
- 2.04 Acres
- Year built:
- 2006
- Baths:
- 2.00
- MLS#:
- 1292224
- Subdivision:
- Marisco Sub Bvv
ADDITIONAL INFORMATION
Immaculate, 3-Bed, 2-Bath Home on 2.04 Acres with She-Shed. Mountain Bike Trails At Property Line! This enchanting, tastefully updated home is a rare find with 2 lots nestled in a peaceful, private cul-de-sac. Only one-half mile to the Jane SuperCenter, a quick 10 minute drive to I-49 and just 10 miles to Bentonville. Updates include carpet & wood flooring, paint, new roof, all new appliances, new HVAC/heat pump, wood stove/fireplace, French drains & Gutter Guards. Enjoy the perfect blend of tranquility and adventure from the huge, partially covered deck and forge your own direct access to the Little Sugar MTB trail from your backyard. Need a personal retreat? The charming She-Shed provides an ideal space for creative projects, gardening, relaxation, or as a private escape. With its updated finishes, prime location, and very rare lot size, this home offers the perfect balance of modern living and natural beauty. Sale includes 2 parcels – 1.02 acres each. Impeccably maintained!
- Type:
- Single Family
- Sq.Ft.:
- 1,900
- Status:
- Active
- Beds:
- 4
- Lot size:
- 0.42 Acres
- Year built:
- 2024
- Baths:
- 2.00
- MLS#:
- 1292313
- Subdivision:
- Granton Sub-Bvv
ADDITIONAL INFORMATION
New construction on a large lot. Open layout with kitchen island. Ventless gas fireplace. Builder offering TWO year construction warranty. Located only .8 miles from the Granton Park and Boat Launch on Loch Lomond. And only a 12 minute ride (1.9 miles) to hop on the Tunnel Vision mtn bike trail at Glasgow Rd. With a short 9 minute drive over to the Scottsdale Golf Course clubhouse, you have all these outdoor activities at your fingertips. Completion date in early January. *Plans are attached in MLS and in photos. Note: Other photos are of a previously built home by Iron Gate Construction. Mirror of this home.*
- Type:
- Single Family
- Sq.Ft.:
- 1,160
- Status:
- Active
- Beds:
- 3
- Lot size:
- 0.27 Acres
- Year built:
- 2014
- Baths:
- 2.00
- MLS#:
- 1292223
- Subdivision:
- Argyll Sub Bvv
ADDITIONAL INFORMATION
A charming 3-bedroom, 2-bath home on a relatively flat and private Bella Vista lot. The open living room boasts ample natural light, and features a beautiful wood stove, creating a cozy and inviting space. The eat-in kitchen opens directly to a spacious deck, offering seamless indoor-outdoor living perfect for entertaining or quiet evenings. A split floor plan ensures practicality and privacy, complete with deck access from the primary suite as well. The backyard boasts a large deck, a fenced garden area, and a well-maintained fescue lawn. For hobbyists, the 12x16 fully insulated shop is equipped with electric and cable hookups, plus an overhead door for carts or small vehicles. Additionally, an easement on one side of the property and wooded common property behind the home enhances privacy. Enjoy all this home has to offer along with being located in close proximity to Highlands golf course, lake Loch Lomond, and the Branchwood Rec Center.
- Type:
- Single Family
- Sq.Ft.:
- 1,642
- Status:
- Active
- Beds:
- 2
- Lot size:
- 0.29 Acres
- Year built:
- 1989
- Baths:
- 2.00
- MLS#:
- 1292235
- Subdivision:
- Essex Sub Bvv
ADDITIONAL INFORMATION
Welcome To Your Next Home! This Bella Vista Beauty Has Just Received A Complete Makeover Inside And Out And Offers A Stellar Location Surrounded By Numerous MTB Trail Access Points And Between Lake Avalon And Lake Windsor, This One Is Truly A Nature Lovers Dream. Light And Bright Living Room Offering Easy Furniture Placement. Fresh Kitchen w/ Nice Pantry And Large Dining Area Off Kitchen. Primary Suite Offers Full Custom Shower. Good Size Secondary Bed And Full Hall Bath w/ 2nd Full Custom Shower. Sunroom At Back Of Home Offers Great Flex Space To Suit. New Paint, Flooring, Appliances, Countertops, Hardware, Lighting, Bathrooms, And So Much More! Come See!
- Type:
- Single Family
- Sq.Ft.:
- 1,638
- Status:
- Active
- Beds:
- 3
- Lot size:
- 0.39 Acres
- Year built:
- 2024
- Baths:
- 2.00
- MLS#:
- 1291902
- Subdivision:
- Taransay Sub Bvv
ADDITIONAL INFORMATION
This brand-new home blends comfort and style with 3 bedrooms, 2 bathrooms, and a dedicated office. Inside, enjoy luxury vinyl plank flooring, custom cabinetry, and quartz countertops in the kitchen. The living room features 10-foot ceilings and a cozy fireplace, while the primary suite includes a tray ceiling featuring wooden beams, a walk-in closet, and a luxurious en-suite with a custom tile shower and soaker tub. The office is accented with charming barn doors. The home also offers a laundry room with built-ins for added convenience. A custom, oversized wooden front door creates a striking first impression, complemented by a front entryway with soaring 10-foot ceilings. Outside, relax on the covered deck overlooking lush trees. Located in a serene Bella Vista setting, this home offers modern finishes and thoughtful details throughout, perfect for both comfort and style.
- Type:
- Single Family
- Sq.Ft.:
- 1,508
- Status:
- Active
- Beds:
- 3
- Lot size:
- 0.39 Acres
- Year built:
- 1993
- Baths:
- 2.00
- MLS#:
- 1292346
- Subdivision:
- Dumfries Sub Bvv
ADDITIONAL INFORMATION
This charming Bella Vista home sits on a minimally sloped corner lot, boasting a serene setting of mature trees. The interior includes 3 bedrooms, 2 full bathrooms and a sunroom that leads to a large deck. Recent upgrades include all new flooring, tile, interior paint, light fixtures, quartz countertops and all new appliances. The large back deck is a great place to enjoy the beautiful, wooded views.
- Type:
- Single Family
- Sq.Ft.:
- 2,570
- Status:
- Active
- Beds:
- 3
- Lot size:
- 0.29 Acres
- Year built:
- 2024
- Baths:
- 3.00
- MLS#:
- 1292129
- Subdivision:
- Hampshire Sub Bvv
ADDITIONAL INFORMATION
Another beautiful new construction by Elite Thomas Homes located on the East side of Bella Vista. Estimated to be complete by the end of February 2025. Get under contract soon in order to select some finishes. This multi level home is 2570 square feet. Wood flooring installed throughout the main level, tile flooring in laundry room and bathrooms, and premium upgraded carpet on the stairs and throughout the basement. The main level has 2 bedrooms, an office and 2 baths. Vaulted ceilings in the main area with wood beams. Great open kitchen for entertaining with covered deck access from kitchen. The spacious primary bath has a dual vanity, large tile shower with dual shower heads, linen closet and a separate toilet room. The walk in closet also connects to the laundry room. The guest bathroom upstairs has a tile shower and a cast iron tub. The partial walkout basement has a media/game room, 3rd bedroom with walk-in closet and bathroom with shower. Photos are of similar home. Finishes may vary.
Open House:
Sunday, 1/5 2:00-4:00PM
- Type:
- Single Family
- Sq.Ft.:
- 2,055
- Status:
- Active
- Beds:
- 3
- Lot size:
- 0.34 Acres
- Year built:
- 2019
- Baths:
- 2.00
- MLS#:
- 1292083
- Subdivision:
- Carrick Sub Bvv
ADDITIONAL INFORMATION
WOW! This like NEW, lovely STITT ENGERY home is LOADED with ALL the upgrades possible! Spacious open living area, dining area, & kitchen is sure to check all your boxes. Living area hosts wood burning insert fireplace w/blower & floor to ceiling windows allowing lots of natural light to fill the room. Gourmet kitchen w/Quartz ctops, soft close custom cabinets, under counter lighting, roll out drawers/spice cabinet, high end SS appliances, pantry, bfast bar & skylight. 3 Bedrooms plus an office w/the Massive Primary suite featuring a WIC w/barn doors, double vanity, custom tile shower & soaking tub. LOW utility bills w/SOLAR PANELS, a whole home automatic GENERAC Generator, & abundantly insulated with cellulose insulation & foam insulation thru-out!
- Type:
- Single Family
- Sq.Ft.:
- 1,610
- Status:
- Active
- Beds:
- 3
- Lot size:
- 0.31 Acres
- Baths:
- 2.00
- MLS#:
- 1292042
- Subdivision:
- COULTER SUB-BVV
ADDITIONAL INFORMATION
Welcome To Your Next Home! This Floorplan Is A Fan Favorite And Aims To Please. Ready In March 2025, There Is Still Time To Customize And Make It Your Own. Full Of Goodies Throughout The Home. Nice Open Living Area w/ Fireplace. Kitchen w/ Custom Cabinets, Granite Counters, Tile Backsplash, UC Lighting, Soft Close Doors, Pantry, Bar w/ Seating + Eat-in Dining. Primary Suite w/ Huge Walk-in. Dual Vanity, Soaker Tub, Tile Shower In Primary Bath. 2 Secondary Rooms + Full Hall Bath And Nice Laundry/Utility Round Out This Plan. Covered Back Deck. The Nature Filled Backyard. ***3rd room to be considered a bonus/office or other non-sleeping room. Acknowledgment and agreement to be submitted with offer. Completed pics of same/similar plan as example. This homes exact plan and finish out will vary.
- Type:
- Single Family
- Sq.Ft.:
- 1,776
- Status:
- Active
- Beds:
- 2
- Lot size:
- 0.35 Acres
- Year built:
- 1995
- Baths:
- 2.00
- MLS#:
- 1291932
- Subdivision:
- Monikie Sub Bvv
ADDITIONAL INFORMATION
Great home superb location for golfing. Don’t miss this beauty extremely close to golf course!Unique & functional floorplan.Look at those glistening hardwood floors and built ins.Solid wood cabinets create an ambience of warmth & quality!Many ceiling treatments create the WOW factor!Cathedral living room w/skylights,coffered primary bedroom+abundant space for your furniture anda bay window!Tile entry boasting cool planter/or use for collections,welcoming kitchen,w/large look through to living,tile countertops,lots of counter space,big pantry!Sunny happy sunroom overlooking a large flat backyard. Formal and informal dining,cabinets over stools baths,native stone fireplace with bookshelves to right!Stainless steel appliances! Extra parking pad or backup area. easy maintenance yard. Nook area. A lovely place to call home!
- Type:
- Single Family
- Sq.Ft.:
- 2,062
- Status:
- Active
- Beds:
- 3
- Lot size:
- 0.97 Acres
- Year built:
- 1991
- Baths:
- 3.00
- MLS#:
- 1291540
- Subdivision:
- Ruthwell Sub Bvv
ADDITIONAL INFORMATION
Are you looking for a well-maintained home with character and plenty of updates? This home has a new roof, HVAC, water heater, flooring, interior paint, appliances, and fixtures. Featuring three beds, which includes a downstairs bonus suite with a third full bath, a walkout basement, engineered hardwood flooring, granite countertops, an expansive .97-acre lot, a sunroom, a front covered patio, a rear deck, two driveways with a full 2-car garage, and a third-car covered carport. The serene backyard is shaded with a gorgeous canopy of foliage, close to Branchwood Park, Highlands Golf, Scottsdale Golf, Loch Lomond, and Bella Vista amenities. Book a showing now.
- Type:
- Single Family
- Sq.Ft.:
- 3,406
- Status:
- Active
- Beds:
- 4
- Lot size:
- 0.68 Acres
- Year built:
- 2006
- Baths:
- 4.00
- MLS#:
- 1291184
- Subdivision:
- Dickenshire Sub Bvv
ADDITIONAL INFORMATION
Welcome to this stunning, turn-key home on a double lot in Bella Vista! Perfect for both relaxation and entertainment, the backyard features a private in-ground pool—a rare find in Bella Vista—plus an outdoor kitchen with a wood-fired pizza oven. This three-level home welcomes you with fresh paint and refinished wood floors. The main floor includes a spacious living area, kitchen with granite countertops, primary suite with shiplap accent wall, bedroom and bathroom. Upstairs and downstairs, you'll find additional bedrooms with en-suite bathrooms and versatile bonus spaces. The lower level includes a heated/cooled workshop and extra storage. Also on the property, is a detached 336 sqft storage building for hobbies or projects. The 3-car garage provides ample room for vehicles. Nestled in a quiet neighborhood near the Back 40 trails, Lake Brittany, and local amenities, this home is your private oasis. Don't miss this rare gem—schedule your private tour today!
$399,950
3 Benwick Lane Bella Vista, AR 72714
- Type:
- Single Family
- Sq.Ft.:
- 1,809
- Status:
- Active
- Beds:
- 4
- Lot size:
- 0.37 Acres
- Baths:
- 2.00
- MLS#:
- 1291628
- Subdivision:
- CAMBRIDGE SUB
ADDITIONAL INFORMATION
Welcome To Your Next Home! This One Is A Home Run! 4 Bedrooms On City Sewer Offering A 3 Car Garage, And Access To MTB Trails Nearby. The Plan Itself Is A Winner With A Nice Open Main Area Living w Vaulted Ceiling And Fireplace. Kitchen Offers An Island w/ Bar Seating, Pantry, Under Cabinet Lighting, Tile Backsplash, Eat-in Dining. Custom Cabinets And Granite Counters Throughout. Primary Suite w Dual Vanity, Soaker Tub, Tile Shower, Dual Closets In Primary Bath. Split Floorplan. 3 Nice Secondary Beds, Full Hall Bath, Laundry/Utility Round Out This Plans Interior. Exellent Storage. Covered Back Deck w/ Stairs Leading To Backyard. Yard Will Sodded Front/Sides/Back. Large 0.37 Acre Lot. This Is Just Underway So Grab It Early And Customize It To Truly Make It Your Very Own! ***Sample pics of previous build of same/similar plan and does not depict the vault which this one will have. This plan and finish out will vary form sample pics. Spec'd for March 2025 comp.
$415,000
31 Wimbledon Bella Vista, AR 72715
- Type:
- Single Family
- Sq.Ft.:
- 2,322
- Status:
- Active
- Beds:
- 3
- Lot size:
- 0.26 Acres
- Year built:
- 1984
- Baths:
- 3.00
- MLS#:
- 1291493
- Subdivision:
- Wimbledon Sub Bvv
ADDITIONAL INFORMATION
Nestled into the hills of Bella Vista, this home offers a gorgeous lake view and classic charm while still having the modern updates you need. This house features two large bedrooms and two full bathrooms on the main floor and a third bedroom with an en suite bathroom above the garage. All bathrooms have been completely renovated, as well as all new appliances, a new garage door, new water heater, brand new carpet and a new chimney insert. This home is eco friendly, as it is built into the hill and thus, naturally insulated on the entire backside of the house. Low energy bills, gorgeous lake view sunsets on your patio and steps away from the nature of the Tanyard Creek trails, what more could you want? Come check out all this home has to offer today!
- Type:
- Single Family
- Sq.Ft.:
- 2,700
- Status:
- Active
- Beds:
- 3
- Lot size:
- 0.28 Acres
- Year built:
- 1994
- Baths:
- 3.00
- MLS#:
- 1291503
- Subdivision:
- Somerset Sub Bvv
ADDITIONAL INFORMATION
This is a must see! This well maintained 3-bedroom 3-bath, 2700 square-foot home on the west side offers spacious rooms, ample storage, and stylish finishes throughout. The kitchen features granite countertops, lots of cabinets, and the living room boasts a cozy wood-burning fireplace with a blower system and a built-in bookcase. Enjoy the outdoors from the screened in deck on the main level, which overlooks a stunning wooded backyard. The oversized two-car garage "26ft. x 26ft.", a huge craft room, (perfect as an office), an expansive unfinished shop with additional storage 'not included in the sq. ft of the home", adds to the home's functionality. A geothermal heating system ensures energy efficiency. The amount of storage in this home is unbelievable. This property sets on a .28 acre lot and the adjacent .41 acre wooded lot can be purchased with the house for $15,000, providing extra privacy and flexibility.
- Type:
- Single Family
- Sq.Ft.:
- 3,241
- Status:
- Active
- Beds:
- 4
- Lot size:
- 0.43 Acres
- Year built:
- 1985
- Baths:
- 3.00
- MLS#:
- 1291447
- Subdivision:
- Metfield
ADDITIONAL INFORMATION
Walk out and tee off on Hole #1 of Dogwood Golf Course right from your backyard! A picturesque view of the pond and fountain can be seen from the expansive deck providing a wonderful place to relax or entertain. This beautiful 3241 sqft home on almost half of an acre has undergone a complete transformation. With an open floor plan, very large living room, 4 bedrooms, 3 bathrooms, two fireplaces, large laundry/mudroom, workroom, spacious walkout basement, and expansive deck this home has plenty of space for your whole family. The kitchen boasts brand new appliances, a view of the golf course, and plenty of space. The primary ensuite has a shower, double vanity, and a large closet with built-ins. Downstairs you are welcomed to a walkout basement, two bedrooms, a bathroom, storage, and a fireplace. New roof 2018, new heat pump 2022. Located in a quiet neighborhood, on a golf course, within walking distance to the club house, Bentonville schools, and only 10 minutes to I49 the location can't be beat!
- Type:
- Single Family
- Sq.Ft.:
- 1,024
- Status:
- Active
- Beds:
- 2
- Lot size:
- 0.31 Acres
- Year built:
- 2024
- Baths:
- 2.00
- MLS#:
- 1291385
- Subdivision:
- Lothian Sub Bvv
ADDITIONAL INFORMATION
Beautiful new construction home with two car garage, high ceilings, granite countertop and Maintence free exterior, come see your new home!
- Type:
- Single Family
- Sq.Ft.:
- 1,955
- Status:
- Active
- Beds:
- 4
- Lot size:
- 0.36 Acres
- Baths:
- 2.00
- MLS#:
- 1291331
- Subdivision:
- Keighley Sub Bvv
ADDITIONAL INFORMATION
This property is just minutes from Metfield Recreation Area, several trail heads, and the Blowing Springs Greenway! Don't miss out on the opportunity to customize a home and pick the things that REALLY MATTER to you. The floorplan is carved in stone, but you get to pick either a Traditional or Modern façade, light or dark exterior color scheme, it's up to you! The inside color schemes are an empty canvas. Getting in from the beginning you have the opportunity to pick the finishes you would prefer versus what the Builder decides for you. Price is based on middle of the road finishes from our subs and suppliers and will be very similar to what you are seeing in other homes in the same price range. The price could go up or down depending on your selections.
$412,050
6 Dillow Lane Bella Vista, AR 72714
- Type:
- Single Family
- Sq.Ft.:
- 1,816
- Status:
- Active
- Beds:
- 3
- Lot size:
- 0.3 Acres
- Baths:
- 2.00
- MLS#:
- 1291330
- Subdivision:
- Dillow Sub Bvv
ADDITIONAL INFORMATION
This is your opportunity to customize a home and pick the things that REALLY MATTER to you. The floorplan is carved in stone, but you get to pick either a Traditional or Modern façade, light or dark exterior color scheme, it's up to you! The inside color schemes are an empty canvas. Getting in from the beginning you have the opportunity to pick the finishes you would prefer versus what the Builder decides for you. Price is based on middle of the road finishes from our subs and suppliers and will be very similar to what you are seeing in other homes in the same price range. The price could go up or down depending on your selections. Property is just minutes from Metfield Recreation Area and several trail heads.

Bella Vista Real Estate
The median home value in Bella Vista, AR is $349,200. This is higher than the county median home value of $333,600. The national median home value is $338,100. The average price of homes sold in Bella Vista, AR is $349,200. Approximately 79.38% of Bella Vista homes are owned, compared to 11.08% rented, while 9.54% are vacant. Bella Vista real estate listings include condos, townhomes, and single family homes for sale. Commercial properties are also available. If you see a property you’re interested in, contact a Bella Vista real estate agent to arrange a tour today!
Bella Vista, Arkansas has a population of 29,818. Bella Vista is less family-centric than the surrounding county with 25.93% of the households containing married families with children. The county average for households married with children is 38.21%.
The median household income in Bella Vista, Arkansas is $74,972. The median household income for the surrounding county is $76,887 compared to the national median of $69,021. The median age of people living in Bella Vista is 50.9 years.
Bella Vista Weather
The average high temperature in July is 89.7 degrees, with an average low temperature in January of 24.5 degrees. The average rainfall is approximately 46.8 inches per year, with 11.1 inches of snow per year.



