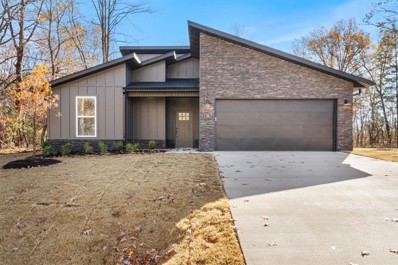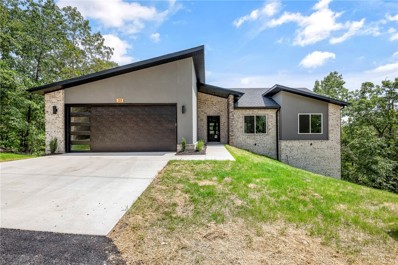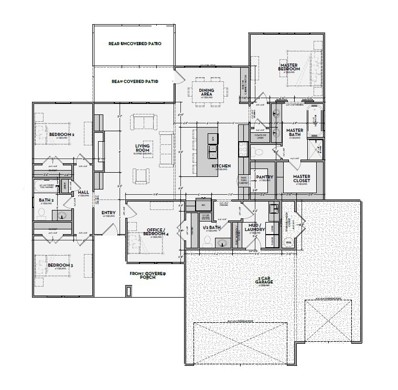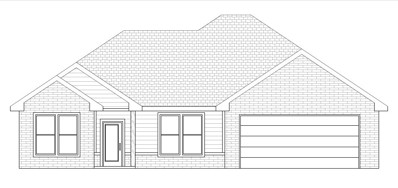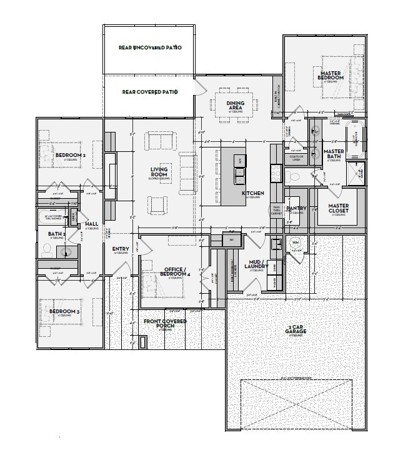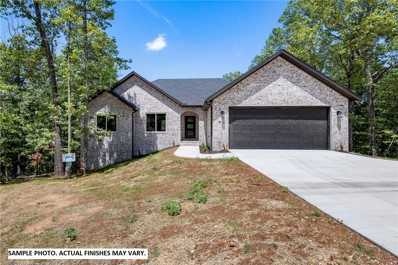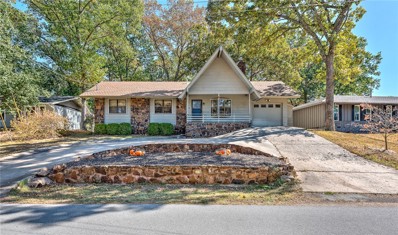Bella Vista AR Homes for Sale
- Type:
- Single Family
- Sq.Ft.:
- 1,647
- Status:
- Active
- Beds:
- 3
- Lot size:
- 0.33 Acres
- Year built:
- 2006
- Baths:
- 2.00
- MLS#:
- 1293766
- Subdivision:
- Islington
ADDITIONAL INFORMATION
FANTASTIC LOCATION! Near Metfield complex, Walking and biking trails, Cooper Elementary, Mercy Medical, Shopping, Blowing Springs Park,easy access to the corridor and more great amenities. The living room is open with high ceilings and a corner fireplace focal point. Southern Living style kitchen has lots of cabinets and a pantry. The bar is perfect for entertaining or a meal on the run. The Main suite has 2 large walkin closets,a double vanity, enclosed toilet area, Shower and tub. Split floor plan allows for 2 more nice sized rooms with a bath between. Did I mention the windows? So much natural light! Enjoy the wooded view and quiet setting overlooking green space. The covered deck will be your favorite spot for watching the wildlife. Septic tank just cleaned and checked.
$410,000
3 Heywood Lane Bella Vista, AR 72714
- Type:
- Single Family
- Sq.Ft.:
- 1,846
- Status:
- Active
- Beds:
- 3
- Lot size:
- 0.35 Acres
- Year built:
- 2024
- Baths:
- 3.00
- MLS#:
- 1293471
- Subdivision:
- WELLINGTON SUB-BVV
ADDITIONAL INFORMATION
Discover the perfect blend of comfort and style in this brand new Bella Vista home! Featuring 3 bedrooms, a bonus room, and 2.5 bathrooms spread across two levels, this home offers ample space. Great location, near peaceful lakes, golf courses, bike trails, and more, you'll want to make this home yours! Zoned for Bentonville school district.
$279,900
5 Brandon Lane Bella Vista, AR 72714
- Type:
- Single Family
- Sq.Ft.:
- 1,486
- Status:
- Active
- Beds:
- 3
- Lot size:
- 0.3 Acres
- Year built:
- 2005
- Baths:
- 2.00
- MLS#:
- 1293316
- Subdivision:
- Auckland Sub Bvv
ADDITIONAL INFORMATION
Charming home in the Auckland Subdivision! Wonderful open layout with warm ambiance allows for easy entertaining and family gatherings. Delightful living area is furnished with vaulted ceilings, wide plank wood flooring throughout the main living areas and gas-log corner fireplace giving cozy vibes that flow seamlessly. Radiant eat-in kitchen is equipped with tiled backsplash, granite counters and pantry. Split bedroom floorplan with spacious bedrooms. Primary bedroom suite boasts tray ceiling, his & her walk-in closets and luxurious ensuite bathroom complete with dual sink vanity, jetted tub and separate shower. Open deck with lovely wooded views provides the family with amazing space to relax and entertain, while the little ones play in the fenced backyard. Back 40 trail system is just down the street. Claim this beauty as yours today!
- Type:
- Single Family
- Sq.Ft.:
- 1,440
- Status:
- Active
- Beds:
- 2
- Lot size:
- 0.32 Acres
- Baths:
- 2.00
- MLS#:
- 1292634
- Subdivision:
- Suffolk
ADDITIONAL INFORMATION
Great Spot for Outdoor Enthusiasts! Just a short distance to the Back 40 Trail, this home is packed with updates: newer roof, fresh interior paint, upgraded flooring, privacy fence, furnace, water heater, septic tank, and main panel. Recent improvements include whole-home surge protection, electric meter, AC capacitor, range, range hood, kitchen faucet, kitchen sink, dishwasher, garbage disposal, ceiling fans, and light fixtures. Enjoy both the comfort of modern amenities and the convenience of being close to outdoor adventures! A perfect blend of home and nature.
- Type:
- Single Family
- Sq.Ft.:
- 1,418
- Status:
- Active
- Beds:
- 3
- Lot size:
- 0.4 Acres
- Year built:
- 1989
- Baths:
- 2.00
- MLS#:
- 1293025
- Subdivision:
- York Sub Bvv
ADDITIONAL INFORMATION
Welcome to this charming home w/split floor plan. With new paint throughout, this home radiates a bright & welcoming ambiance. New luxury vinyl plank flooring flows seamlessly, offering a durable yet stylish option that complements any décor. The spacious kitchen is complemented by an inviting living room that offers plenty of natural light. The home features three bedrooms, each providing a cozy retreat. The primary suite includes its own private bath, offering a serene space to unwind. Step outside & discover a home that offers great updates but also backs up to the Back 40 Dirt Bike Trail, a haven for outdoor enthusiasts. Whether you're an avid biker or just enjoy the beauty of nature, this home's location provides easy access to adventure right from your backyard. Additional improvements, such as a newly installed French drain at the front of the property, ensure the home is as functional as it is beautiful. This is the perfect blend of modern living & an active lifestyle, waiting for you to call it home.
- Type:
- Single Family
- Sq.Ft.:
- 1,118
- Status:
- Active
- Beds:
- 2
- Lot size:
- 0.29 Acres
- Year built:
- 2025
- Baths:
- 2.00
- MLS#:
- 1293023
- Subdivision:
- Eastleigh Sub Bvv
ADDITIONAL INFORMATION
Just a 10 minute drive to Highway 71, this charming two bedroom, two bath new construction home will surprise you with finishes you might see in a custom home! From the open floor plan, to the quartz counters in the kitchen and baths and the TWO walk in closets, to the fully tiled primary bath shower and the sweet covered back porch, you'll love the quality construction of this home. Great curb appeal with a covered front porch, cedar posts and shutters and a one car garage. Have you been looking for a large level yard for your puppy? This is it! Bella Vista is still eligible for RD Financing - no money down! Invest in all that Bella Vista has to offer today...and the exciting plans this community is looking forward to! Interior photos are from a previous build and represent the finishes of this home. Home to be complete by mid January!
- Type:
- Single Family
- Sq.Ft.:
- 1,500
- Status:
- Active
- Beds:
- 3
- Lot size:
- 0.32 Acres
- Year built:
- 2024
- Baths:
- 2.00
- MLS#:
- 1292789
- Subdivision:
- Cleveland Hills
ADDITIONAL INFORMATION
Beautiful New Construction! Three bed, two bath, two car garage just one minute from the Back 40 Trailhead! 3cm Granite countertops, wood floors, and an open kitchen with covered back deck and beautiful woodland views. Just minutes to Mildred B. Cooper Chapel, grocery shopping, the Bella Vista Public Library, Pinion Creek Falls and 71 business. Bentonville Schools!
$374,950
2 Faye Lane Bella Vista, AR 72714
- Type:
- Single Family
- Sq.Ft.:
- 1,673
- Status:
- Active
- Beds:
- 4
- Lot size:
- 0.29 Acres
- Year built:
- 2025
- Baths:
- 3.00
- MLS#:
- 1292360
- Subdivision:
- Brittany Sub Bvv
ADDITIONAL INFORMATION
Welcome To Your Next Home! Another New Plan For Bella Vista And It's A Winner! Great Curb Appeal And Location Situated Just Down From MTB Trail Access And Close To Lake Brittany And Golf. Connected To City Sewer. Bentonville Schools. Main Level Offers An Open Living w/ Fireplace, Spacious Kitchen And Dining, Primary Suite, Laundry/Utility, And A Half Bath. Custom Cabinets And 3cm Granite Counters Throughout. Walk-in Closet Off Primary; Dual Vanity, Full Custom Shower In Primary Bath. Upstairs Offers 3 Secondary Bedrooms + Fully Bath. Nice Storage Throughout Home. Covered Front Porch And Back Deck. Still Time To Make Selections. Make Sure This One Is On Your List!.
$387,950
3 Sens Lane Bella Vista, AR 72714
- Type:
- Single Family
- Sq.Ft.:
- 1,711
- Status:
- Active
- Beds:
- 4
- Lot size:
- 0.29 Acres
- Year built:
- 2024
- Baths:
- 3.00
- MLS#:
- 1292356
- Subdivision:
- Cabridge Sub
ADDITIONAL INFORMATION
Welcome To Your Next Home! Such A Cool Floorplan! Brand New To The Village, This One Offers Great Curb Appeal, Great Location w/ Trail Access Nearby, Great Layout, Connected To City Sewer, Bentonville Schools. Nice Open Living Area w/ Vaulted Ceiling; Beam Treatments, Fireplace. Nice Natural Lighting. Custom Cabinets And 3cm Granite Throughout. Main Level Primary w/ Dual Vanity, Full Custom Shower. 3 Add's Beds Up + Full Bath. Huge Covered Front Porch And Covered Back Deck w/ Stairs Leading To Backyard. Front Landscape And Sodded Yard. Still Time To Make Some Selections. Come See!
- Type:
- Single Family
- Sq.Ft.:
- 1,567
- Status:
- Active
- Beds:
- 2
- Lot size:
- 0.33 Acres
- Year built:
- 2024
- Baths:
- 2.00
- MLS#:
- 1292474
- Subdivision:
- Eastleigh Sub Bvv
ADDITIONAL INFORMATION
Modern styling with an open living feel. This new construction 2 bedroom 2 bath home with a large office/multi use room is a must see. The home includes a large, covered patio overlooking the private back yard. The primary suite boasts a spacious bath with large closet and custom shower. Quartz countertops, custom cabinets and LVP flooring throughout. 10 year extended Quality Builders Warranty included.
- Type:
- Single Family
- Sq.Ft.:
- 2,570
- Status:
- Active
- Beds:
- 3
- Lot size:
- 0.29 Acres
- Year built:
- 2024
- Baths:
- 3.00
- MLS#:
- 1292129
- Subdivision:
- Hampshire Sub Bvv
ADDITIONAL INFORMATION
Another beautiful new construction by Elite Thomas Homes located on the East side of Bella Vista. Estimated to be complete by the end of February 2025. Get under contract soon in order to select some finishes. This multi level home is 2570 square feet. Wood flooring installed throughout the main level, tile flooring in laundry room and bathrooms, and premium upgraded carpet on the stairs and throughout the basement. The main level has 2 bedrooms, an office and 2 baths. Vaulted ceilings in the main area with wood beams. Great open kitchen for entertaining with covered deck access from kitchen. The spacious primary bath has a dual vanity, large tile shower with dual shower heads, linen closet and a separate toilet room. The walk in closet also connects to the laundry room. The guest bathroom upstairs has a tile shower and a cast iron tub. The partial walkout basement has a media/game room, 3rd bedroom with walk-in closet and bathroom with shower. Photos are of similar home. Finishes may vary.
- Type:
- Single Family
- Sq.Ft.:
- 3,406
- Status:
- Active
- Beds:
- 4
- Lot size:
- 0.68 Acres
- Year built:
- 2006
- Baths:
- 4.00
- MLS#:
- 1291184
- Subdivision:
- Dickenshire Sub Bvv
ADDITIONAL INFORMATION
Welcome to this stunning, turn-key home on a double lot in Bella Vista! Perfect for both relaxation and entertainment, the backyard features a private in-ground pool—a rare find in Bella Vista—plus an outdoor kitchen with a wood-fired pizza oven. This three-level home welcomes you with fresh paint and refinished wood floors. The main floor includes a spacious living area, kitchen with granite countertops, primary suite with shiplap accent wall, bedroom and bathroom. Upstairs and downstairs, you'll find additional bedrooms with en-suite bathrooms and versatile bonus spaces. The lower level includes a heated/cooled workshop and extra storage. Also on the property, is a detached 336 sqft storage building for hobbies or projects. The 3-car garage provides ample room for vehicles. Nestled in a quiet neighborhood near the Back 40 trails, Lake Brittany, and local amenities, this home is your private oasis. Don't miss this rare gem—schedule your private tour today!
$399,950
3 Benwick Lane Bella Vista, AR 72714
- Type:
- Single Family
- Sq.Ft.:
- 1,809
- Status:
- Active
- Beds:
- 4
- Lot size:
- 0.37 Acres
- Year built:
- 2025
- Baths:
- 2.00
- MLS#:
- 1291628
- Subdivision:
- CAMBRIDGE SUB
ADDITIONAL INFORMATION
Welcome To Your Next Home! This One Is A Home Run! 4 Bedrooms On City Sewer Offering A 3 Car Garage, And Access To MTB Trails Nearby. The Plan Itself Is A Winner With A Nice Open Main Area Living w Vaulted Ceiling And Fireplace. Kitchen Offers An Island w/ Bar Seating, Pantry, Under Cabinet Lighting, Tile Backsplash, Eat-in Dining. Custom Cabinets And Granite Counters Throughout. Primary Suite w Dual Vanity, Soaker Tub, Tile Shower, Dual Closets In Primary Bath. Split Floorplan. 3 Nice Secondary Beds, Full Hall Bath, Laundry/Utility Round Out This Plans Interior. Exellent Storage. Covered Back Deck w/ Stairs Leading To Backyard. Yard Will Sodded Front/Sides/Back. Large 0.37 Acre Lot. This Is Just Underway So Grab It Early And Customize It To Truly Make It Your Very Own! ***Sample pics of previous build of same/similar plan and does not depict the vault which this one will have. This plan and finish out will vary form sample pics. Spec'd for March 2025 comp.
- Type:
- Single Family
- Sq.Ft.:
- 3,241
- Status:
- Active
- Beds:
- 4
- Lot size:
- 0.43 Acres
- Year built:
- 1985
- Baths:
- 3.00
- MLS#:
- 1291447
- Subdivision:
- Metfield
ADDITIONAL INFORMATION
Walk out and tee off on Hole #1 of Dogwood Golf Course right from your backyard! A picturesque view of the pond and fountain can be seen from the expansive deck providing a wonderful place to relax or entertain. This beautiful 3241 sqft home on almost half of an acre has undergone a complete transformation. With an open floor plan, very large living room, 4 bedrooms, 3 bathrooms, two fireplaces, large laundry/mudroom, workroom, spacious walkout basement, and expansive deck this home has plenty of space for your whole family. The kitchen boasts brand new appliances, a view of the golf course, and plenty of space. The primary ensuite has a shower, double vanity, and a large closet with built-ins. Downstairs you are welcomed to a walkout basement, two bedrooms, a bathroom, storage, and a fireplace. New roof 2018, new heat pump 2022. Located in a quiet neighborhood, on a golf course, within walking distance to the club house, Bentonville schools, and only 10 minutes to I49 the location can't be beat!
- Type:
- Single Family
- Sq.Ft.:
- 1,955
- Status:
- Active
- Beds:
- 4
- Lot size:
- 0.36 Acres
- Baths:
- 2.00
- MLS#:
- 1291331
- Subdivision:
- Keighley Sub Bvv
ADDITIONAL INFORMATION
This property is just minutes from Metfield Recreation Area, several trail heads, and the Blowing Springs Greenway! Don't miss out on the opportunity to customize a home and pick the things that REALLY MATTER to you. The floorplan is carved in stone, but you get to pick either a Traditional or Modern façade, light or dark exterior color scheme, it's up to you! The inside color schemes are an empty canvas. Getting in from the beginning you have the opportunity to pick the finishes you would prefer versus what the Builder decides for you. Price is based on middle of the road finishes from our subs and suppliers and will be very similar to what you are seeing in other homes in the same price range. The price could go up or down depending on your selections.
$412,050
6 Dillow Lane Bella Vista, AR 72714
- Type:
- Single Family
- Sq.Ft.:
- 1,816
- Status:
- Active
- Beds:
- 3
- Lot size:
- 0.3 Acres
- Baths:
- 2.00
- MLS#:
- 1291330
- Subdivision:
- Dillow Sub Bvv
ADDITIONAL INFORMATION
This is your opportunity to customize a home and pick the things that REALLY MATTER to you. The floorplan is carved in stone, but you get to pick either a Traditional or Modern façade, light or dark exterior color scheme, it's up to you! The inside color schemes are an empty canvas. Getting in from the beginning you have the opportunity to pick the finishes you would prefer versus what the Builder decides for you. Price is based on middle of the road finishes from our subs and suppliers and will be very similar to what you are seeing in other homes in the same price range. The price could go up or down depending on your selections. Property is just minutes from Metfield Recreation Area and several trail heads.
- Type:
- Single Family
- Sq.Ft.:
- 1,816
- Status:
- Active
- Beds:
- 3
- Lot size:
- 0.36 Acres
- Baths:
- 2.00
- MLS#:
- 1290330
- Subdivision:
- Sullivan Sub Bvv
ADDITIONAL INFORMATION
This is your opportunity to customize a home and pick the things that REALLY MATTER to you. The floorplan is carved in stone, but you get to pick either a Traditional or Modern facade, light or dark exterior color scheme, it's up to you! The inside color schemes are an empty canvas. Getting in from the beginning you have the opportunity to pick the finishes you would prefer versus what the Builder decides for you. Price is based on middle of the road finishes from our subs and suppliers and will be very similar to what you are seeing in other homes in the same price range. The price could go up or down depending on your selections.
- Type:
- Single Family
- Sq.Ft.:
- 2,878
- Status:
- Active
- Beds:
- 4
- Lot size:
- 0.56 Acres
- Year built:
- 2024
- Baths:
- 3.00
- MLS#:
- 1291196
- Subdivision:
- Hertford Sub Bvv
ADDITIONAL INFORMATION
Beautiful new construction by Elite Thomas Homes. Estimated completion date is mid April 2025. Get under contract early to choose some finishes and/or upgrades. Home is on a double lot on the East side of Bella Vista. Just 1/2 a mile to the Taylor Homestead trailhead and 3 miles to Lake Brittany. Main level will have 3 bedrooms, 2 bath, and an oversized 2 car garage. Open concept floor plan with spacious kitchen, living room, and dining room.Vaulted ceilings with beams in the main area and a stack stone vent free gas fireplace. Large primary bedroom with walk-in closet. Primary bathroom has a dual vanity, large tile shower with dual shower heads, separate toilet room and a linen closet. Bedrooms 2 and 3 are on the other side of home with a nice hall bathroom that will have a cast iron tub with tile to ceiling. Partial walkout basement will have a larger media/gameroom,4th bedroom with walk-in closet and bathroom with fiberglass shower.Also enjoy the 2 covered decks.Photos are of similar homes but finishes may vary.
$520,000
6 Burns Circle Bella Vista, AR 72714
- Type:
- Single Family
- Sq.Ft.:
- 3,310
- Status:
- Active
- Beds:
- 4
- Lot size:
- 0.7 Acres
- Year built:
- 2004
- Baths:
- 3.00
- MLS#:
- 1289228
- Subdivision:
- Cumberland Sub-BVV
ADDITIONAL INFORMATION
Updated home on SEWER nestled at end of quiet cul-de-sac with double lot. Upgrades include new HVAC, hardwood flooring throughout main level, fresh interior paint, new light fixtures, and plumbing installation of gas insert and log set for FR fireplace. New 2-level deck with stairs to ground level, which is ideal for entertaining. Kitchen boasts quartz countertops, beautiful cabinetry, S/S appliances, an abundance of countertop space and storage, plus the chef will appreciate brand new oven range (conversion from electric to propane will be completed November 18). Owner’s Primary Suite is spacious and includes sitting area overlooking beautiful views of nature. Lower level consists of BR #4, Full BA #3, Bonus Room w/wet bar, two flex rooms (currently used as offices), extra storage room, plus an entrance to the lower covered deck and fully-fenced backyard. Outdoor enthusiasts will enjoy the lakes, golf courses, & numerous trails nearby. This gem is a nature lover's dream and has it all…luxury, layout, and location.
- Type:
- Single Family
- Sq.Ft.:
- 1,698
- Status:
- Active
- Beds:
- 3
- Lot size:
- 0.33 Acres
- Year built:
- 2006
- Baths:
- 2.00
- MLS#:
- 1290131
- Subdivision:
- Bedford
ADDITIONAL INFORMATION
Investor special!! Check out this inviting 3 bedroom, 2 bathroom home in Bella Vista. Enjoy hardwood floors in the living room with high ceilings and a cozy fireplace. The master bedroom features a recessed ceiling, and the master bathroom includes a jacuzzi tub for ultimate relaxation. Step outside to a fenced backyard complete with a covered porch, patio, firepit, and a handy storage shed with a 2-car garage. Take advantage of the income producing property without the pains of having to find a tenant. Home is being sold with an awesome seller/tenant already occupying the property!
$339,500
6 Kalynn Lane Bella Vista, AR 72714
- Type:
- Single Family
- Sq.Ft.:
- 1,698
- Status:
- Active
- Beds:
- 3
- Lot size:
- 0.29 Acres
- Year built:
- 1972
- Baths:
- 3.00
- MLS#:
- 1290040
- Subdivision:
- Hampstead Sub Bvv
ADDITIONAL INFORMATION
This stunningly remodeled home is located in the Bentonville school district. It features a new kitchen with cabinets and appliances, new laminate flooring, and beautiful carpet in the bedrooms. The finished walkout basement includes a full bathroom. Everything has been replaced, including the HVAC, water heater, sheetrock, and insulation. All three bathrooms are completely new. The home is located in a small, quiet cul-de-sac, and has amazing trees and abundant wildlife right outside your back door. Property is agent owned
- Type:
- Single Family
- Sq.Ft.:
- 1,742
- Status:
- Active
- Beds:
- 2
- Lot size:
- 0.28 Acres
- Year built:
- 1980
- Baths:
- 2.00
- MLS#:
- 1289389
- Subdivision:
- Worcester Sub Bvv
ADDITIONAL INFORMATION
Wow! Check out this unique, modern property with Cedar and block exterior on corner lot. 2 br 2 bath complete remodel 1742 sq ft living space on main level. Very spacious living area and ample sized bedrooms. Wood, & ceramic tile throughout . Primary bedroom with a walk in closet and a second closet for added storage. Primary bathroom has beautiful wood walls and ceiling, modern walk in shower and a lighted vanity mirror. Plenty of windows to allow for lots of natural lighting in this home. There is a 1 car garage and a large area for storage/ work shop or exercise room in basement level. Front entrance has a deck, as well as the full deck on the back of house. Double driveways in front of house for plenty of parking options. Kitchen has energy star appliances to include a propane stove with a nice vent a hood. Heated and cooled with 3 mini split units. Mountain Biking Capital of the world, easy access to the back 40 trail and Flo-ride. Water heater propane. On sewer connect list. Minutes from shopping and dining.
- Type:
- Single Family
- Sq.Ft.:
- 1,242
- Status:
- Active
- Beds:
- 3
- Lot size:
- 0.29 Acres
- Year built:
- 1971
- Baths:
- 2.00
- MLS#:
- 1289713
- Subdivision:
- Leicester Sub Bvv
ADDITIONAL INFORMATION
Welcome home! This well-maintained property offers a perfect blend of classic charm and updates. With its open layout and inviting atmosphere, this property is ideal for families, retirees, or anyone looking to enjoy the serene lifestyle that Bella Vista has to offer. The open-concept living room features a wood burning fireplace creating a warm and welcoming environment. Step outside to discover a covered deck perfect for outdoor gatherings or quiet evenings enjoying the picturesque surroundings. The flat yard, truly an exceptional feature, sets this property apart from others in the area. Situated in a peaceful neighborhood, this property is just minutes away from local parks, mountain bike trails, and the community amenities that Bella Vista is known for, including golf courses, Lake Ann, and recreational facilities. Don’t miss the opportunity to make this charming Bella Vista home your own! Schedule a showing today and experience the perfect blend of comfort, style, and community living.
- Type:
- Single Family
- Sq.Ft.:
- 2,100
- Status:
- Active
- Beds:
- 4
- Lot size:
- 0.38 Acres
- Year built:
- 2024
- Baths:
- 2.00
- MLS#:
- 1289424
- Subdivision:
- Hampstead SUB-BVV
ADDITIONAL INFORMATION
This gorgeous new construction home has a perfect layout both for entertaining and a seamless flow of everyday living. This stunning open floor plan features a split design w/a primary ensuite on one side & and 3 additional bedrooms on the other. Upgraded 3cm quartz counters, beautiful hardwoods throughout & tile work add touches of luxury and charm to this home! You will appreciate the custom home finishes that set this spec home apart from others in the area. Come home & kick your shoes off in the mud room, drop your socks into the laundry room, and use the direct access into your primary bedroom to pick out your loungewear. A large walk-in pantry off the kitchen allows tons of storage. The kitchen features soft-close cabinets and drawers that complement the serenity of the space. Only a quick jump to "The Back 40", Lake Norwood and 15 minutes to the historic Bentonville square. This one set to be completed first of Dec 2024. Ready for its first owners!
- Type:
- Single Family
- Sq.Ft.:
- 2,150
- Status:
- Active
- Beds:
- 4
- Lot size:
- 0.4 Acres
- Baths:
- 2.00
- MLS#:
- 1289462
- Subdivision:
- Shropshire Sub Bvv
ADDITIONAL INFORMATION
Come see this beautiful Spec/New construction home in Bella Vista. Some of the many features this home has to offer is 4 bedroom and 2 full bathrooms with a beautiful fire place, plus large living room and large dinning room, an open floor plan, with a beautiful back deck, custom cabinets, quartz countertops, Stainless steel appliances, three car garage, and a nice backyard. Enjoy nearby lakes, golf courses, trails and mountain biking amongst the other amenities Bella Vista has to offer. Schedule your showing today and come enjoy living in this amazing neighborhood! Disclaimer: *Spec Home, construction will be completed by January 2025. *Seller request 5000.00 non-refundable deposit. *Agent owned/Builder/Partial Investor, *Information is deemed reliable, but not guaranteed.

Bella Vista Real Estate
The median home value in Bella Vista, AR is $308,600. This is lower than the county median home value of $333,600. The national median home value is $338,100. The average price of homes sold in Bella Vista, AR is $308,600. Approximately 79.38% of Bella Vista homes are owned, compared to 11.08% rented, while 9.54% are vacant. Bella Vista real estate listings include condos, townhomes, and single family homes for sale. Commercial properties are also available. If you see a property you’re interested in, contact a Bella Vista real estate agent to arrange a tour today!
Bella Vista, Arkansas 72714 has a population of 29,818. Bella Vista 72714 is less family-centric than the surrounding county with 26.84% of the households containing married families with children. The county average for households married with children is 38.21%.
The median household income in Bella Vista, Arkansas 72714 is $74,972. The median household income for the surrounding county is $76,887 compared to the national median of $69,021. The median age of people living in Bella Vista 72714 is 50.9 years.
Bella Vista Weather
The average high temperature in July is 89.7 degrees, with an average low temperature in January of 24.5 degrees. The average rainfall is approximately 46.8 inches per year, with 11.1 inches of snow per year.









