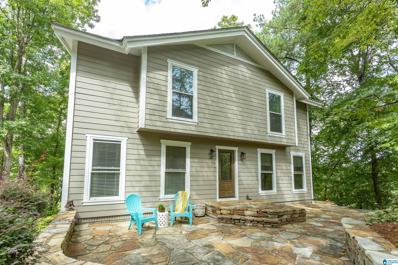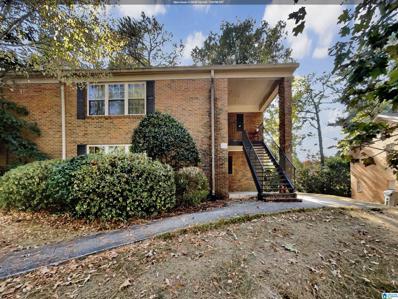Vestavia Hills AL Homes for Sale
- Type:
- Single Family
- Sq.Ft.:
- 3,513
- Status:
- Active
- Beds:
- 5
- Lot size:
- 0.2 Acres
- Year built:
- 2024
- Baths:
- 4.00
- MLS#:
- 21378836
- Subdivision:
- VESTAVIA
ADDITIONAL INFORMATION
1 of 4 new upscale homes in the walkable Rocky Ridge area! The Arbor at Rocky Ridge is a 4 home niche development that will include a common area/green space for neighbors & families to congregate. This home boasts 5 beds/4.5 baths w/ the Master suite, 2nd BR and 2 car garage on the main level. Enjoy modern niceties like 10 ft ceilings & energy efficiency. Open concept floor plan w/ a large Kitchen featuring commercial stainless steel appliances, big island, painted cabinetry & quartz countertops! Family Room offers wide plank hardwood floors & gas fireplace. Master suite also w/ hardwoods, Master bath has double vanities, walk-in shower, garden tub, and Master closet will be custom built to your design! Upstairs find 3 beds/2 baths including a Jack & Jill, & a Bonus Room to use as you please! Flat, fenced-in backyard! A fantastic location less than 5 mins from Dolly Ridge Elementary and VHHS, walk to the shops of Rocky Ridge & the new Publix! Select your finishes w/ our decorator!
- Type:
- Single Family
- Sq.Ft.:
- 2,384
- Status:
- Active
- Beds:
- 4
- Lot size:
- 0.42 Acres
- Year built:
- 1976
- Baths:
- 3.00
- MLS#:
- 21377582
- Subdivision:
- DERBY DOWNS HIGHLANDS
ADDITIONAL INFORMATION
This home is back on the market after fresh paint throughout the main level and upstairs along with brand new carpet ! Smooth ceilings as well! Come see this 4 bedroom, 2.5 bath house privately " tucked away" off of Altaloma Drive. Convenient to everything... restaurants, schools and shopping. The large stone patio on the front of the home is perfect for entertaining and play.The updated kitchen leads to 2 large living spaces complete with a fireplace. The view feels like you are in the mountains... complete privacy! Off the living space is a large sunroom that opens easily into the living space. The basement is complete with a workshop area as well as room to expand. Vestavia award winning schools. Move in ready!
- Type:
- Condo
- Sq.Ft.:
- 1,314
- Status:
- Active
- Beds:
- 3
- Year built:
- 1969
- Baths:
- 2.00
- MLS#:
- 21369840
- Subdivision:
- MONTREAT CONDOMINIUM
ADDITIONAL INFORMATION
This beautiful home has been recently updated and offers a bright and airy living space. The natural color palette creates a calming atmosphere, while the fresh interior paint and new flooring throughout give the home a modern feel. The kitchen features a nice backsplash and new appliances, while other rooms offer flexible living space. The primary bathroom has double sinks and good under sink storage. With all these updates, this home is ready to be enjoyed. Come take a look and make it yours today!

Vestavia Hills Real Estate
The median home value in Vestavia Hills, AL is $471,076. This is higher than the county median home value of $204,200. The national median home value is $338,100. The average price of homes sold in Vestavia Hills, AL is $471,076. Approximately 70.01% of Vestavia Hills homes are owned, compared to 22.33% rented, while 7.67% are vacant. Vestavia Hills real estate listings include condos, townhomes, and single family homes for sale. Commercial properties are also available. If you see a property you’re interested in, contact a Vestavia Hills real estate agent to arrange a tour today!
Vestavia Hills, Alabama has a population of 38,504. Vestavia Hills is more family-centric than the surrounding county with 40.59% of the households containing married families with children. The county average for households married with children is 27.03%.
The median household income in Vestavia Hills, Alabama is $118,539. The median household income for the surrounding county is $58,330 compared to the national median of $69,021. The median age of people living in Vestavia Hills is 40 years.
Vestavia Hills Weather
The average high temperature in July is 90.8 degrees, with an average low temperature in January of 33.1 degrees. The average rainfall is approximately 56.3 inches per year, with 1.1 inches of snow per year.


