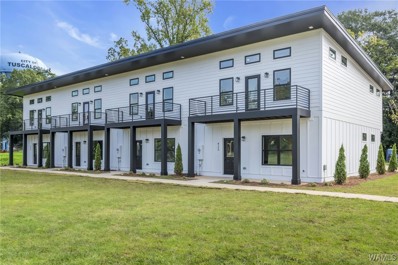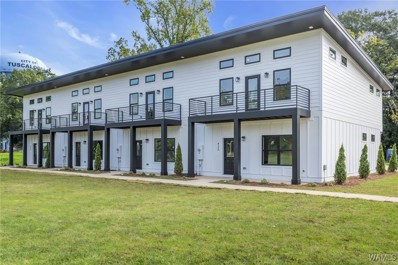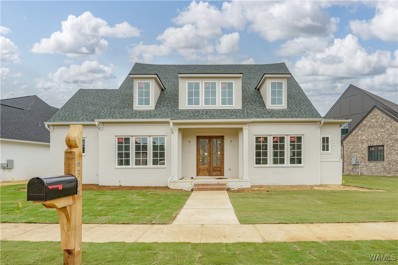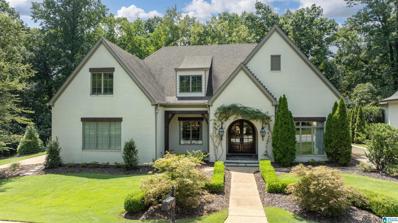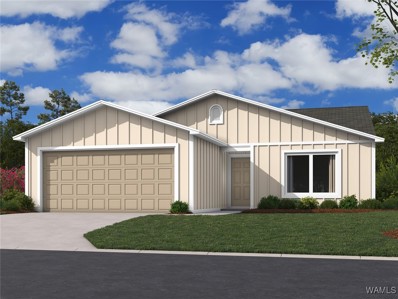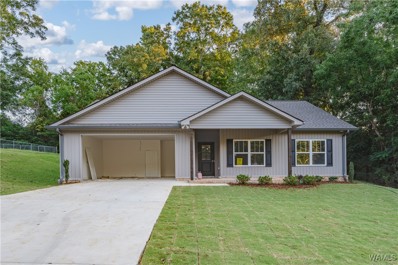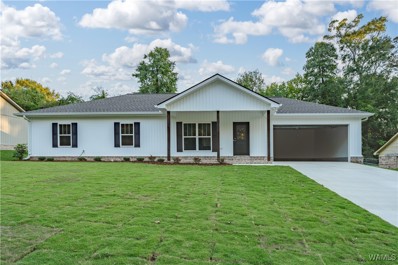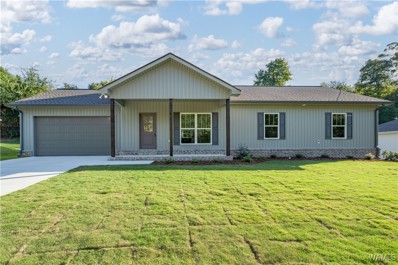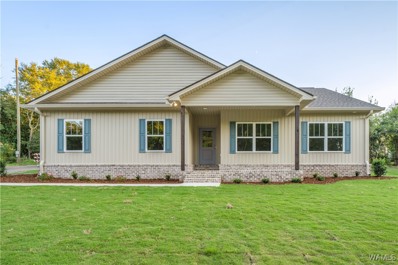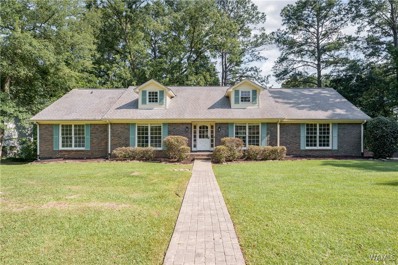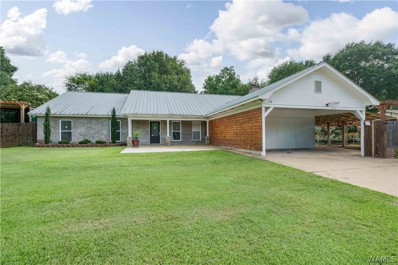Tuscaloosa AL Homes for Sale
- Type:
- Townhouse
- Sq.Ft.:
- 1,412
- Status:
- Active
- Beds:
- 3
- Lot size:
- 0.05 Acres
- Year built:
- 2024
- Baths:
- 3.00
- MLS#:
- 164322
ADDITIONAL INFORMATION
Brand New Move-In Ready Townhome! We set out to create the ideal townhome concept for functionality, comfort and value, and are excited to deliver a new and better townhome offering for the Tuscaloosa area. This three bedroom, three bathroom townhome is ideal for anyone who wants to be close to everything Tuscaloosa has to offer. Features include an integrated, roomy two-car garage, ceiling heights up to 12', spray foam insulation and energy efficient windows, granite countertops, open living space, a large balcony with custom-made steel handrails, a covered patio area, walk-in closets, a full size laundry room and so much more. The community was thoughtfully designed and features alley-style garage access, open green space and is located near the Amphitheater, UA and downtown Tuscaloosa.
- Type:
- Townhouse
- Sq.Ft.:
- 1,412
- Status:
- Active
- Beds:
- 3
- Lot size:
- 0.05 Acres
- Year built:
- 2024
- Baths:
- 3.00
- MLS#:
- 164321
ADDITIONAL INFORMATION
New and Move-In Ready Townhomes! We set out to create the ideal townhome concept for functionality, comfort and value, and are excited to deliver a new and better townhome offering for the Tuscaloosa area. This three bedroom, three bathroom townhome is ideal for anyone who wants to be close to everything Tuscaloosa has to offer. Features include an integrated, roomy two-car garage, ceiling heights up to 12', spray foam insulation and energy efficient windows, granite countertops, open living space, a large balcony with custom-made steel handrails, a covered patio area, walk-in closets, a full size laundry room and so much more. The community was thoughtfully designed and features alley-style garage access, open green space and is located near the Amphitheater, UA and downtown Tuscaloosa.
- Type:
- Single Family
- Sq.Ft.:
- 3,286
- Status:
- Active
- Beds:
- 4
- Year built:
- 2024
- Baths:
- 5.00
- MLS#:
- 164297
- Subdivision:
- Highgrove
ADDITIONAL INFORMATION
Introducing your future dream home in the desirable Highgrove subdivision! Currently under construction, this residence offers 4 bedrooms, 4.5 baths, and a generous upstairs bonus room. The open-concept layout blends modern style with comfort, featuring a cozy fireplace in the living area and gorgeous hardwood flooring throuoghout. The primary suite includes a luxurious bath and an expansive walk-in closet. Enjoy outdoor living on the covered patio, perfect for BBQs or quiet relaxation. With a 2-car garage for ample storage, this home balances elegance with functionality. Nestled in Highgrove, you'll experience English village charm, complete with biking trails, parks, a neighborhood pool, sports courts, and scenic paths. This home is your ideal mix of comfort, convenience and luxury.
- Type:
- Single Family
- Sq.Ft.:
- 3,929
- Status:
- Active
- Beds:
- 4
- Lot size:
- 0.28 Acres
- Year built:
- 2014
- Baths:
- 4.00
- MLS#:
- 21394815
- Subdivision:
- THE RIDGES OF WELLINGTON
ADDITIONAL INFORMATION
Welcome to a truly remarkable residence in The Ridges of Wellington, one of Tuscaloosa's most coveted neighborhoods. This custom-built home on a cul-de-sac offers a unique blend of comfort, luxury & serenity. From the moment you arrive, you'll be impressed by the impeccable landscaping that frames the exterior, setting the tone for the quality you'll find inside. Step through the front door, & you'll immediately notice the attention to detail that sets this home apart like the visually stunning wide plank white oak floors. The heart of the home is the spacious living area, which is filled with natural light from the double doors that frame the serene wooded views. Other standout features include a thoughtfully designed home office, a bonus room, & a chef's kitchen. This home is a must see.
- Type:
- Single Family
- Sq.Ft.:
- 1,472
- Status:
- Active
- Beds:
- 3
- Lot size:
- 0.18 Acres
- Year built:
- 2024
- Baths:
- 2.00
- MLS#:
- 164271
- Subdivision:
- Kings Cove
ADDITIONAL INFORMATION
What's not to love about this new home? The master suite has everything you could possibly want, including a HIS AND HERS style closet! The spacious living area flows into an elegant kitchen equipped with stainless steel appliances, and a large pantry for the adventurous home chef. Plus, a covered back porch that’s perfect for entertaining. Learn more about this home today! Ask about our buyer incentives, including THOUSANDS in closing costs/prepaids with our preferred lender! Photos are renderings and stock photos of a completed “Murrow II" floor plan. Colors and features may be different than what is featured in the photos.
- Type:
- Single Family
- Sq.Ft.:
- 1,328
- Status:
- Active
- Beds:
- 3
- Lot size:
- 0.18 Acres
- Year built:
- 2024
- Baths:
- 2.00
- MLS#:
- 164269
- Subdivision:
- Kings Cove
ADDITIONAL INFORMATION
If you love open concept, then this is the home for YOU! The modern kitchen flows seamlessly into the living and dining areas, making it great for family gatherings. The master suite offers a private retreat with a well-appointed in-suite bath. With a 2-car garage, you'll have ample space for parking and storage. Embrace the perfect blend of comfort and convenience. Discover your dream home today! Ask about our buyer incentives, including THOUSANDS in closing costs/prepaids with our preferred lender! Photos are renderings and stock photos of a completed “Greenfield" floor plan. Colors and features may be different than what is featured in the photos.
- Type:
- Single Family
- Sq.Ft.:
- 1,466
- Status:
- Active
- Beds:
- 3
- Lot size:
- 0.18 Acres
- Year built:
- 2024
- Baths:
- 2.00
- MLS#:
- 164268
- Subdivision:
- Kings Cove
ADDITIONAL INFORMATION
Where modern elegance meets functional design: welcome to the Palisade. Enjoy your morning coffee or unwind after a long day on your nice covered back patio. This 3 bedroom, 2 bath home features a spacious master suite with a HUGE walk in closet. The kitchen is equipped with stainless steel appliances, ample countertop space, and a walk-in pantry. Learn more about this home today! Ask about our buyer incentives, including THOUSANDS in closing costs/prepaids with our preferred lender! Photos are renderings and stock photos of a completed “Palisade" floor plan. Colors and features may be different than what is featured in the photos.
$2,500,000
10251 Lake Side Drive Tuscaloosa, AL 35406
- Type:
- Single Family
- Sq.Ft.:
- 7,981
- Status:
- Active
- Beds:
- 6
- Lot size:
- 1.4 Acres
- Year built:
- 2010
- Baths:
- 7.00
- MLS#:
- 164245
- Subdivision:
- The Lakes At Northriver
ADDITIONAL INFORMATION
Exquisite custom-built estate on Lake Tuscaloosa, offering 1.40 acres of serene privacy and 7,981 sq. ft. of refined living space. This luxurious home features 6 bedrooms, 5 full baths, and 2 half baths, complete with a boat dock. The gourmet kitchen is adorned with granite countertops, while the primary suite offers his-and-hers closets with custom built-ins, his-and-hers sinks, a large jetted tub, and an oversized shower with stunning lake views. The home also includes an elevator, an office with a separate entrance, game room, bonus room, safe room, theater room, wine room, and two laundry rooms. The basement level reveals a second fireplace and a custom spa lap pool. Nestled on two lots in a serene cul-de-sac, this home is a masterpiece of elegance and comfort.
- Type:
- Single Family
- Sq.Ft.:
- 4,444
- Status:
- Active
- Beds:
- 5
- Lot size:
- 0.55 Acres
- Year built:
- 1964
- Baths:
- 4.00
- MLS#:
- 164237
- Subdivision:
- Indian Hills
ADDITIONAL INFORMATION
Discover a newly renovated home in Tuscaloosa's prestigious Indian Hills neighborhood. Overlooking Indian Hills Lake and the meticulous greens of the 7th hole, this exquisite residence seamlessly blends modern luxury with timeless elegance. The inviting front porch, adorned with louvered doors, sets the stage for delightful open-air gatherings amidst mature magnolia trees. Inside, a cozy keeping room featuring a statement fireplace awaits. Culinary enthusiasts will relish the spacious kitchen, complete with a sub-zero refrigerator, brand-new double ovens, and a large island. The primary bedroom boasts an updated bathroom and abundant natural light, creating a tranquil sanctuary. A finished walkout basement offers a relaxed space for movie nights. With nearly 4,500 square feet of living space in a serene, unspoiled setting, this extraordinary home is truly a rare find that will captivate discerning buyers seeking the perfect blend of comfort and sophistication.
$699,900
15 Oaklana Tuscaloosa, AL 35406
- Type:
- Single Family
- Sq.Ft.:
- 2,930
- Status:
- Active
- Beds:
- 4
- Year built:
- 2024
- Baths:
- 4.00
- MLS#:
- 164210
- Subdivision:
- Oaklana
ADDITIONAL INFORMATION
BRAND NEW 4 bedroom custom built home in Verner School zone, in a gated community! 2 bedrooms on the main level, with 2 bedrooms in the basement and a playroom. Lots of walk in storage. This two story home is built by one of Tuscaloosa's elite builders, you will love all of the details in this home.
- Type:
- Single Family
- Sq.Ft.:
- 1,595
- Status:
- Active
- Beds:
- 3
- Year built:
- 2024
- Baths:
- 2.00
- MLS#:
- 164217
- Subdivision:
- Coventry
ADDITIONAL INFORMATION
If you have been waiting for brand new construction right in the middle of town this is it. Located in the established subdivision, Coventry these THREE bedroom TWO bath homes are perfect! This is a modern day ranch style home. NO carpet, LVP through out. One level, Granite countertops, open kitchen with a wooded private backyard, all minutes from town. Call today!
- Type:
- Single Family
- Sq.Ft.:
- 1,490
- Status:
- Active
- Beds:
- 3
- Year built:
- 2024
- Baths:
- 2.00
- MLS#:
- 164215
- Subdivision:
- Coventry
ADDITIONAL INFORMATION
If you have been waiting for brand new construction right in the middle of town this is it. Located in the established subdivision, Coventry these THREE bedroom TWO bath homes are perfect! This is a modern day ranch style home. NO carpet, LVP through out. One level, Granite countertops, open kitchen with a wooded private backyard, all minutes from town. Call today!
- Type:
- Single Family
- Sq.Ft.:
- 1,490
- Status:
- Active
- Beds:
- 3
- Year built:
- 2024
- Baths:
- 2.00
- MLS#:
- 164214
- Subdivision:
- Coventry
ADDITIONAL INFORMATION
If you have been waiting for brand new construction right in the middle of town this is it. Located in the established subdivision, Coventry these THREE bedroom TWO bath homes are perfect! This is a modern day ranch style home. NO carpet, LVP through out. One level, Granite countertops, open kitchen with a wooded private backyard, all minutes from town. Call today!
- Type:
- Single Family
- Sq.Ft.:
- 1,595
- Status:
- Active
- Beds:
- 3
- Year built:
- 2024
- Baths:
- 2.00
- MLS#:
- 164212
- Subdivision:
- Coventry
ADDITIONAL INFORMATION
If you have been waiting for brand new construction right in the middle of town this is it. Located in the established subdivision, Coventry these THREE bedroom TWO bath homes are perfect! This is a modern day ranch style home. NO carpet, LVP through out. One level, Granite countertops, open kitchen with a wooded private backyard, all minutes from town. Call today!
- Type:
- Townhouse
- Sq.Ft.:
- 2,600
- Status:
- Active
- Beds:
- 5
- Year built:
- 2023
- Baths:
- 6.00
- MLS#:
- 164202
- Subdivision:
- The Enclave
ADDITIONAL INFORMATION
Welcome to Enclave, where luxury meets convenience just steps from Bryant Denny Stadium. This exquisite 5-bedroom townhome sets the standard for elegance, featuring a gourmet kitchen with Quartz countertops, a striking waterfall island, and sophisticated all-wood shaker-style cabinets. Enjoy private balconies and exquisite finishes throughout. Entertain in style with your own party garage, complete with a sleek bar for unforgettable gatherings. The secure, gated complex of 16 units includes a community pool with a Baja shelf, a Viking outdoor kitchen, and high-speed WiFi in all common areas. Experience the upscale lifestyle you deserve with this exceptional townhome at Enclave!
- Type:
- Townhouse
- Sq.Ft.:
- 1,146
- Status:
- Active
- Beds:
- 2
- Lot size:
- 0.02 Acres
- Year built:
- 1973
- Baths:
- 2.00
- MLS#:
- 164179
- Subdivision:
- Hidden Valley
ADDITIONAL INFORMATION
Step through the impressive two-story columned entrance and discover a world of thoughtful updates. The heart of the home boasts a kitchen with gleaming new cabinets, perfect for culinary adventures. Two fully renovated bathrooms add a touch of luxury to your daily routine. Upstairs, you'll find two cozy bedrooms, including the primary suite with its own private balcony – ideal for morning coffee or stargazing. The second bedroom offers versatility for guests or a home office. Enjoy peace of mind with a one-year-old HVAC system, complete with a transferrable warranty and service agreement. All appliances, including washer & dryer, stay with the property, making your move-in a breeze. Outside, a wooded backdrop creates a serene atmosphere, while a private back patio invites outdoor relaxation. This townhouse strikes the perfect balance between urban convenience and natural tranquility. Some images are virtually staged.
$190,000
2817 Oak Street Tuscaloosa, AL 35401
- Type:
- Single Family
- Sq.Ft.:
- 2,477
- Status:
- Active
- Beds:
- 3
- Lot size:
- 0.24 Acres
- Year built:
- 1968
- Baths:
- 3.00
- MLS#:
- 164158
- Subdivision:
- Kaulton
ADDITIONAL INFORMATION
This home has so much space to offer! 3 spacious bedrooms, 2.5 baths, separate formal dining, living room with cozy fireplace, den with wet bar built in and large kitchen remodeled in 2020 with breakfast nook. New flooring in foyer and den replaced in 2020. Beautiful original hardwood flooring throughout the remainder of the house. Bonus room/Flex room/man cave adding additional living space. Master bath with double vanity sinks, separate shower, and tub. Covered back porch and large private backyard. Being SOLD AS-IS. All information deemed reliable, but not guaranteed. Buyer(s) and/or Buyer's Agent responsible for verifying all information on property.
- Type:
- Single Family
- Sq.Ft.:
- 3,610
- Status:
- Active
- Beds:
- 4
- Year built:
- 2007
- Baths:
- 4.00
- MLS#:
- 164151
- Subdivision:
- The Ridges Of Wellington
ADDITIONAL INFORMATION
This 4-bedroom, 3.5 bathroom home is located in the highly desirable Ridges of Wellington. Freshly painted interior and all new carpet! Lovely, divided floorplan with lots of entertaining areas. Formal dining room, spacious den with fireplace and built-in bookcases and cabinets. The open kitchen includes a walk-in pantry, an island with seating plus a keeping room and another fireplace. The French doors from the den and kitchen provide access to the deck as well as peaceful morning and evening views of the wooded backyard. This home also has a nice sized safe room! 3 bedrooms and 2.5 bathrooms on the main level. 1 bedroom and 1 bath upstairs allows endless possibilities for an office, rec room and more. The perfect location North of the River, just minutes from everything!
- Type:
- Single Family
- Sq.Ft.:
- 4,246
- Status:
- Active
- Beds:
- 5
- Year built:
- 1975
- Baths:
- 3.00
- MLS#:
- 164117
- Subdivision:
- Woodland Forest
ADDITIONAL INFORMATION
Welcome to this beautiful, 5 bedroom/3 bathroom home on a spacious lot in the welcoming community of Woodland Forest! Upon walking in the front door, the main level features 2 bedrooms/2 bathrooms, separate formal & informal dining AND living rooms, a stunning gas log fireplace and built ins, a screened in porch, immaculate kitchen, a laundry room with sink, and more! Downstairs presents 3 spacious bedrooms, an addition bonus/rec room, ample amount of storage, a full bath, living room with another fireplace, and kitchen. Backing up to the rolling, green hills of the golf course, your backyard view will never get old! Additionally, this home is near the interstate, schools, restaurants, and shopping! With it's spacious layout and prime location, don't miss your chance to make it yours!
$1,950,000
1277 Wellesley Green Tuscaloosa, AL 35406
- Type:
- Single Family
- Sq.Ft.:
- 9,437
- Status:
- Active
- Beds:
- 8
- Lot size:
- 1.77 Acres
- Year built:
- 1994
- Baths:
- 9.00
- MLS#:
- 164086
- Subdivision:
- Wellington
ADDITIONAL INFORMATION
Main House: 6,534 square feet - formal living/dining rooms with built-ins and fireplace, two story foyer, family kitchen with island, bar, pantry, serving alcove, family room with built-ins and fireplace, home office, 5 bedrooms, 5 baths, 2-half baths, tremendous rec-room w/ extra sleeping and card room, child's study, and home gym. Guest House: 1,429 square feet - 2 bedrooms, 2 baths, open floor plan with great room, kitchen, laundry, indoor & outdoor fireplaces, private covered porch Loft Apartment: 722 square feet - open concept with kitchen/living room, bath and private bedroom Additional features include clay surface tennis court, oversized covered terrace, open patios, covered porches, hot tub, pergola, child's playhouse, four car garage, workshop & mature landscaping.
- Type:
- Condo
- Sq.Ft.:
- 854
- Status:
- Active
- Beds:
- 2
- Year built:
- 1990
- Baths:
- 2.00
- MLS#:
- 164095
- Subdivision:
- The Retreat on Hargrove
ADDITIONAL INFORMATION
Introducing The Retreat on Hargrove, Tuscaloosa's latest gem in condo living. Nestled just 1.5 miles from campus, this development will offer 20 meticulously renovated 2-bedroom, 2-bathroom units, redefining contemporary comfort and convenience. Each unit boasts luxury vinyl plank (LVP) flooring throughout, brand-new vanities, and full ceramic walk-in showers. Enjoy the modern touch of new stainless steel appliances in the kitchen, along with the added convenience of a washer and dryer. With its prime location and student-friendly features, The Retreat on Hargrove is the perfect blend of practicality and excitement for any student or game day enthusiast. Photos are of a similar unit.
$549,900
2115 1st Avenue Tuscaloosa, AL 35401
- Type:
- Single Family
- Sq.Ft.:
- 3,208
- Status:
- Active
- Beds:
- 5
- Lot size:
- 1.69 Acres
- Year built:
- 1964
- Baths:
- 3.00
- MLS#:
- 163997
- Subdivision:
- Terriwood
ADDITIONAL INFORMATION
Located in the heart of Tuscaloosa, this 2 story hidden jewel sits on an estate size lot (1.69 acres) & radiates Southern Charm. Drive down the private drive of this Lloyd Wood custom home & relax in this oasis. Solidly built & amazingly well maintained with custom decor, hardwood floors, wallpaper & custom drapes. The family den with fireplace opens to the kitchen. There is also a formal living & dining room. The Master en suite is on the main floor & features a fireplace for cold winter nights. The spacious upstairs is comprised of 4 additional bedrooms, a large bath, & an additional den. The completely fenced front yard has a small child/pet area, open patio & ample parking. Potential BnB with City approval, this home is just 1.5 miles from UofA & has so much to offer!
- Type:
- Single Family
- Sq.Ft.:
- 2,387
- Status:
- Active
- Beds:
- 4
- Lot size:
- 0.28 Acres
- Year built:
- 2022
- Baths:
- 3.00
- MLS#:
- 164020
- Subdivision:
- Fields Crossing
ADDITIONAL INFORMATION
Ready to make Fields Crossing your home? Plenty of space in this 4-Bedroom, 2.5 bathroom home. Situated on a large corner lot, this home features an open concept living room/kitchen combo, a large walk in pantry, separate dining room all on the first level. The upper level features 4 large bedrooms and the laundry room. This home is eligible for a low down payment incentive. Call today for details.
- Type:
- Single Family
- Sq.Ft.:
- 1,915
- Status:
- Active
- Beds:
- 4
- Lot size:
- 0.16 Acres
- Year built:
- 2020
- Baths:
- 2.00
- MLS#:
- 163984
- Subdivision:
- Fields Crossing
ADDITIONAL INFORMATION
382 Center Field Drive, built in 2020, features 4 bedrooms and 2 full baths. Enjoy an open concept design for entertaining family and friends with sloped ceiling and recessed lighting in the common spaces. The kitchen features a large island, black appliances with gas stove, dishwasher, and microwave. Primary with en-suite bath, space for linens, and a walk in closet. There are 3 spacious guest bedrooms, full guest bath, and a large laundry room. Enjoy low maintenance lvp flooring throughout the common areas. This home also features a 2 car garage, privacy fence, and a patio for outdoor fun! This property is zoned in a USDA area and may qualify for 100% financing!
- Type:
- Single Family
- Sq.Ft.:
- 2,660
- Status:
- Active
- Beds:
- 4
- Lot size:
- 0.34 Acres
- Year built:
- 1970
- Baths:
- 3.00
- MLS#:
- 163967
- Subdivision:
- Manora Estates
ADDITIONAL INFORMATION
Don't miss out on the opportunity to own this well maintained and remodeled home in the Manora Eastates subdivision. The backyard is a unique setting and offers a great space to entertain friends and family. Not far from downtown and the University of Alabama.
The data on this web site comes in part from the West Alabama Multiple Listing Service, Inc.. The information being provided is for consumers’ personal, non-commercial use and may not be used for any purpose other than to identify prospective properties consumers may be interested in purchasing or selling. Information is believed to be reliable, but not guaranteed. All rights reserved. Copyright 2024 West Alabama Multiple Listing Service, Inc.

Tuscaloosa Real Estate
The median home value in Tuscaloosa, AL is $268,000. This is higher than the county median home value of $204,600. The national median home value is $338,100. The average price of homes sold in Tuscaloosa, AL is $268,000. Approximately 35.01% of Tuscaloosa homes are owned, compared to 40.2% rented, while 24.79% are vacant. Tuscaloosa real estate listings include condos, townhomes, and single family homes for sale. Commercial properties are also available. If you see a property you’re interested in, contact a Tuscaloosa real estate agent to arrange a tour today!
Tuscaloosa, Alabama has a population of 99,252. Tuscaloosa is less family-centric than the surrounding county with 25.24% of the households containing married families with children. The county average for households married with children is 30.95%.
The median household income in Tuscaloosa, Alabama is $44,880. The median household income for the surrounding county is $57,508 compared to the national median of $69,021. The median age of people living in Tuscaloosa is 29.5 years.
Tuscaloosa Weather
The average high temperature in July is 92 degrees, with an average low temperature in January of 33.8 degrees. The average rainfall is approximately 52.9 inches per year, with 0.2 inches of snow per year.
