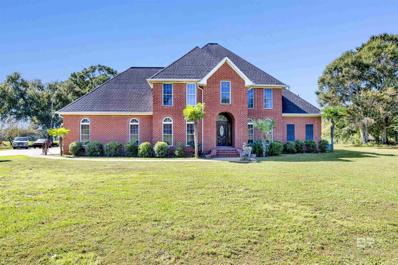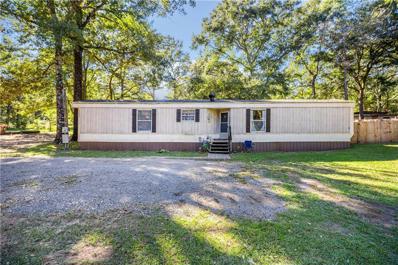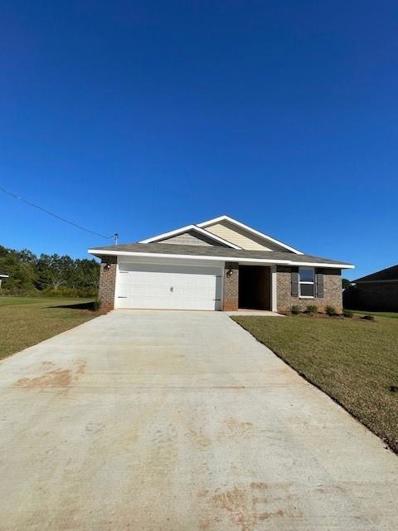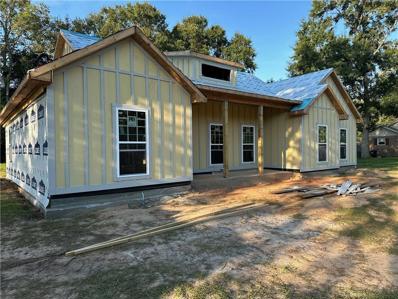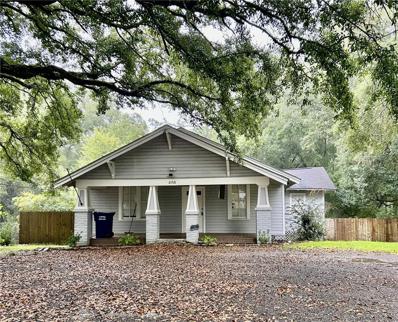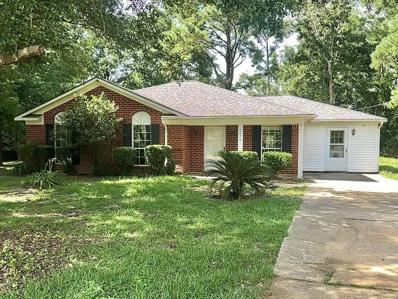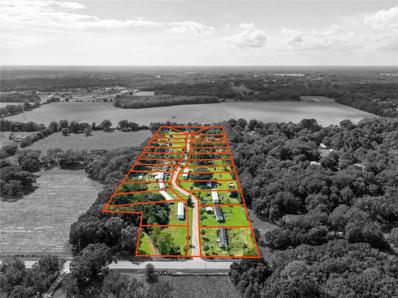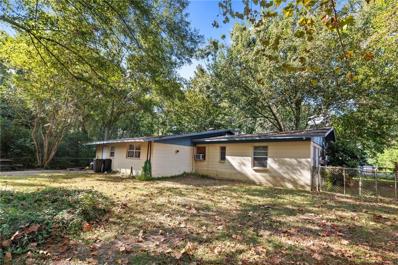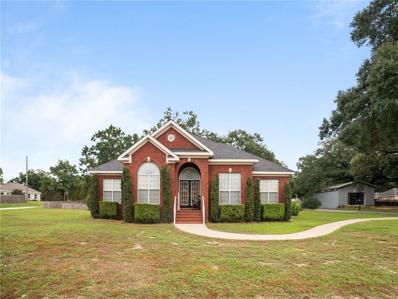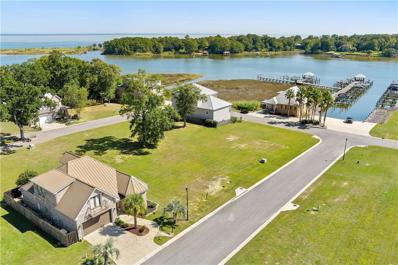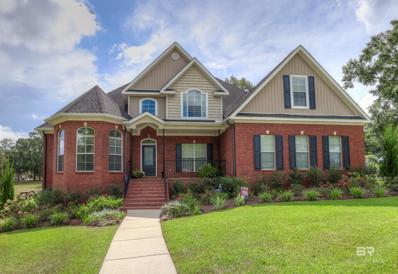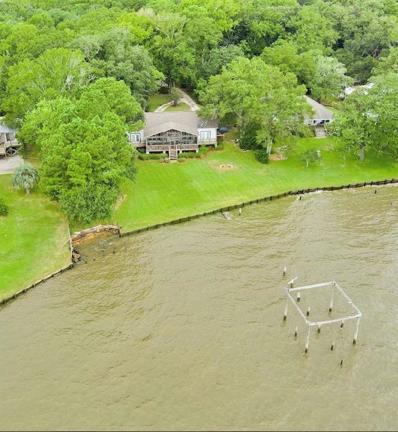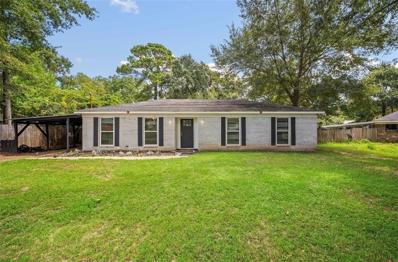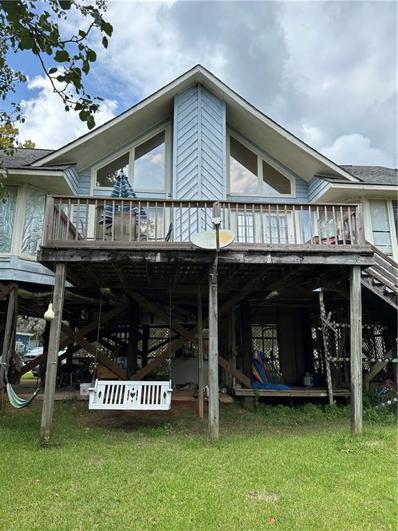Theodore AL Homes for Sale
$535,000
6450 Creel Road Theodore, AL 36582
- Type:
- Other
- Sq.Ft.:
- 3,288
- Status:
- Active
- Beds:
- 5
- Lot size:
- 2.98 Acres
- Year built:
- 2008
- Baths:
- 4.00
- MLS#:
- 369441
- Subdivision:
- Creel Road
ADDITIONAL INFORMATION
Gorgeous 5 bedroom 3 1/2 bath on 2.98 Acres with a country feel close to shopping, Restaurants, medical and Interstate. The main floor features a gorgeous Kitchen, Living area, Primary Bedroom with Primary Bathroom, Separate Dining Room and Office. The Upstairs features 4 bedrooms, remaining bathrooms and Recreation Room. Schedule a showing today to see this amazing home. Buyer to verify all measurements and any other listing information that they deem important to the buyer's satisfaction during inspection contingency period. Buyer to verify all information during due diligence.
- Type:
- Single Family
- Sq.Ft.:
- 1,085
- Status:
- Active
- Beds:
- 2
- Lot size:
- 1.1 Acres
- Baths:
- 2.00
- MLS#:
- 7473715
- Subdivision:
- Hunters Pointe
ADDITIONAL INFORMATION
Conveniently located near I-10, this recently renovated home boasts a large lot with a new privacy fence, driveway, and deck. The primary bedroom features dual closets, and the bathroom includes dual vanities. Roof is just a year old, and HVAC and furnace are updated. Move-in ready and perfectly located!
- Type:
- Single Family
- Sq.Ft.:
- 1,820
- Status:
- Active
- Beds:
- 4
- Lot size:
- 0.4 Acres
- Year built:
- 2024
- Baths:
- 2.00
- MLS#:
- 7473533
- Subdivision:
- Bellingrath Road Country Club Estates
ADDITIONAL INFORMATION
Under Construction (4 sided Brick). This home will be ready in early spring middle of April. Be in for the time of Spring Flowers and putting in your new garden in Country Club Estates. 1820 sq ft split floor plan 4 bedroom 2 bath with attached 2 car garage. This Home sits on a large overside lot with trees that run along the Bank of winding Muddy Creek. This welcoming Beauty has so much to offer. Upon entering you will be greeted by a bedroom which can also be a study or formal living room. This home is perfect for entertaining since the large eat in kitchen overlooks the great room and formal dining room. The kitchen has Granite countertop with plenty of storage an abundant cabinet space that includes an oversize pantry and stainless-steel appliances. The spacious primary suite features a roomy walk-in-closet with a large bathroom including separate sinks and a counter height vanity with a soaker tub. This home offers a split 2- Bedroom across the other-side of great room and by the hall bathroom and hall Linen closet. Your family outings and get togethers will be able to take advantage of a welcoming covered rear porch for all your outdoor gatherings and parties in the future. Home includes a 10-year structural, 2-year systems (electric, plumbing, and ducts behind the walls) and a 1 year workmanship.
- Type:
- Single Family
- Sq.Ft.:
- 1,635
- Status:
- Active
- Beds:
- 4
- Lot size:
- 0.24 Acres
- Year built:
- 2024
- Baths:
- 2.00
- MLS#:
- 7472701
- Subdivision:
- Bellingrath Road Country Club Estates
ADDITIONAL INFORMATION
Move-in ready! New Construction 4-Sided Brick. Be in for this Holiday season. Welcome to this captivating 1635 floor plan in Country Club Estates on a nice size lot. This carefully designed home offers a harmonious balance of comfort and style. You will be proud to call this space home. Inside you will be greeted by a spacious living area that sets the stage for relaxation and entertainment. This open-concept design connects the living room, dining area, and kitchen to create a versatile and inviting atmosphere for gatherings. The kitchen offers modern appliances, ample cabinet space, and a convenient breakfast bar, making it a delightful space for cooking. The primary suite is a private sanctuary, complete with a walk-in closet and a luxurious en-suite bathroom, providing a tranquil retreat after a long day. Three additional bedrooms provide flexibility, whether for sleeping or a home office. The 1635 floor plan also includes a patio, extending your living space outdoors and offering a perfect spot to enjoy. Craftsmanship and attention to detail radiates quality and elegance. Home comes with a 10-year structural, 2-year systems (electrical, plumbing, and ducts behind the walls and a 1-year workmanship. This home's financing possibilities based on lenders qualifications are USDA, Mobile County Down Payment Assistance program, FHA, VA, CASH (with a 1% discount off base price).
- Type:
- Other
- Sq.Ft.:
- 3,104
- Status:
- Active
- Beds:
- 4
- Lot size:
- 0.67 Acres
- Year built:
- 1995
- Baths:
- 3.00
- MLS#:
- 369286
- Subdivision:
- Riverchase Estates
ADDITIONAL INFORMATION
143' Waterfront on Canal leading to Fowl River! NOT IN FLOOD ZONE! 10K LB boat lift! This 4 bedroom, 3 bath home is nestled in the River Chase community of Fowl River. This home features an exquisite foyer entrance with marble tile and crown molding. A formal dining room with Cherry Hardwood flooring and chair rails for those formal dinners and holiday meals. The kitchen has Cherry cabinets, stainless appliances, granite countertops, a kitchen island, and eating area adorned with crown molding. The family room features a wood burning fireplace that has a connection to make it gas start, Trey ceiling with crown molding. The spacious master bedroom (15'5"x16'5") has beautiful cherry hardwood flooring, crown molding and French doors that open to the 36'4"x19'9" screened porch. The master bath features 2 sinks, whirlpool tub, separate shower, wainscoting, and 2 Walk in closets! Two more bedrooms on this level both offer walk in closets and carpeted flooring. The large 4th bedroom, (20'9"x16'11") is upstairs with a private full bath. Currently used as a den for enjoying watching sports and working with crafts. Built on to the back of the family room, you will find the former glassed in sunroom that currently is used as an office. Keep going to the large relaxing screened porch where you can enjoy watching the kids play in the 18'x36' inground swimming pool! 9' ceilings downstairs with vaulted ceiling in upstairs bedroom. Large shed to convey with property. Make an appointment with your favorite realtor to see this home. Buyer to verify all information during due diligence.
- Type:
- Single Family
- Sq.Ft.:
- 1,686
- Status:
- Active
- Beds:
- 3
- Lot size:
- 0.34 Acres
- Year built:
- 2024
- Baths:
- 2.00
- MLS#:
- 7472168
- Subdivision:
- Lakewood
ADDITIONAL INFORMATION
Welcome to 8470 Lake Eleanor Drive, a brand-new residence built in 2024 by James Booth Construction LLC. Nestled on a spacious corner lot in rural Theodore, this 3-bedroom, 2-bathroom home embodies modern living with a thoughtful open-concept, split-bedroom design, offering both privacy and seamless flow across its 1,686 square feet. Built to Gold Fortified standards, this home ensures superior durability. The exterior boasts a timeless blend of brick on three sides and board and batten accents on the front and gables, creating an attractive and inviting curb appeal. Step inside to discover luxury vinyl plank flooring throughout the home, perfectly complemented by sleek tile in the bathrooms. The kitchen and bathrooms feature elegant granite countertops, providing a touch of luxury to daily living. The kitchen is fully equipped with all necessary appliances, making it move-in ready from day one. Located just minutes from the interstate, this home offers the tranquility of rural living while ensuring easy access to the conveniences of nearby Mobile. With quality craftsmanship, modern finishes, and an ideal location, 8470 Lake Eleanor Drive is a rare find that perfectly balances style, comfort, and practicality. Construction is scheduled to be complete by early December 2024. Don’t miss your opportunity to see this gorgeous home!
- Type:
- Single Family
- Sq.Ft.:
- 1,927
- Status:
- Active
- Beds:
- 4
- Lot size:
- 0.92 Acres
- Baths:
- 1.50
- MLS#:
- 7471175
- Subdivision:
- Metes & Bounds
ADDITIONAL INFORMATION
CHARMING COASTAL FARMHOUSE MINUTES FROM FOWL RIVER AND DAUPHIN ISLAND! Discover your dream home in this beautiful 4-bedroom, 1.5-bath farmhouse, nestled on a spacious .92-acre lot. Located just 0.3 miles from the Fowl River boat launch and a short drive to Dauphin Island, this home offers the perfect blend of tranquility and coastal living. Step onto the inviting front porch to enjoy peaceful breezes or head out for a day of boating and water activities. Inside, the spacious family room boasts high ceilings, original wood floors, and a cozy decorative fireplace. The home features three stunning fireplace mantles, adding timeless charm throughout! The thoughtfully designed split-bedroom plan places three bedrooms on one side of the home, with the primary suite on the other for added privacy. The large formal dining room, complete with antique built-in cabinetry and its own fireplace, is perfect for hosting family gatherings. The updated kitchen includes bright white cabinetry and new, stylish plank flooring and ample storage space. The home offers so much potential with a few upgrades! There are endless nearby activities like watersports, fishing, and swimming at Fowl River or Dauphin Island, there’s always something fun to do. You can also entertain guests at home or take advantage of the neighboring RV park for additional outdoor recreation. Recent updates include a roof that’s approximately 5 years old, ensuring peace of mind. Don’t miss this chance to enjoy all that South Mobile County has to offer at an incredible price!
- Type:
- Single Family
- Sq.Ft.:
- 2,162
- Status:
- Active
- Beds:
- 4
- Lot size:
- 0.51 Acres
- Year built:
- 1991
- Baths:
- 2.00
- MLS#:
- 7470374
- Subdivision:
- Metes & Bounds
ADDITIONAL INFORMATION
Owner financing available, no money down with qualified individual or company. After extensive structural renovations/repairs, this home is an open canvas for your dreams. With 10 foot ceilings throughout, this open concept home is designed for each room to be spacious. Special design features include a large kitchen island, walk-in pantry, large laundry room and bedrooms, with an extra large main bedroom with double vanities, a water closet and large walk-in closet. The house next door is approximately the same size, and also a 4/2, sold for $365,000 on 04-2024. FHA, VA and USDA all have favorable renovation to permanent loan programs, consult with your loan officer to verify your eligibility. The agent is related to the Seller and the agent, who is a member of the selling entity is a Licensed Realtor in the State of Alabama. ***Listing agent makes no representation to accuracy of sq.ft. Buyer to verify.***
$224,000
5500 Quail Run W Theodore, AL 36582
- Type:
- Single Family
- Sq.Ft.:
- 1,748
- Status:
- Active
- Beds:
- 3
- Lot size:
- 1 Acres
- Year built:
- 1977
- Baths:
- 2.00
- MLS#:
- 7462062
- Subdivision:
- Quail Run
ADDITIONAL INFORMATION
***PRICE DROP***Don't miss out on this charming brick home that offers unbeatable value and sits on a large, beautifully fenced lot. Designed with an effortless flow, you'll enter a welcoming living space that leads into an expansive den featuring built-in shelving. The bright and airy morning room, with its newer windows, fills the dining area and kitchen with natural light. The kitchen boasts plenty of cabinet space, a pantry, and comes equipped with washer and dryer and appliances, excluding the refrigerator. Need extra space? The bonus room off the morning room offers endless possibilities: a playroom, office, crafting room, or even an additional bedroom. The home’s 3-bedroom layout features a master suite with a custom hand-laid shower, while the two other bedrooms are generously sized. Outside, the large fenced yard is an entertainer’s dream, complete with a lighted gazebo and a huge storage shed. Have a boat, RV, 4-wheeler, or trampoline? There’s room for it all! This home is priced to move and perfect for a first-time buyer or someone who wants to downsize. With quick access to I-10, Downtown Mobile, Mississippi, and the Coast Guard Base, it’s a rare gem in a prime location. Don’t miss out!
- Type:
- Single Family
- Sq.Ft.:
- 1,630
- Status:
- Active
- Beds:
- 3
- Lot size:
- 0.67 Acres
- Year built:
- 1968
- Baths:
- 1.50
- MLS#:
- 7464376
- Subdivision:
- Lakewood Acres
ADDITIONAL INFORMATION
This single family home is located in Theodore. It features an estimated 1,630 square feet of living space spread over one level on approximately over a half of an acre. This beautiful cottage style home is USDA Eligible and ready for its new owners! It features 3 bedrooms and one and a half baths! Kitchen features a bar for extra seating and all kitchen appliances to remain with home. The back deck overlooks a nice size backyard for your enjoyment. Call your favorite realtor for a private showing! Buyer and Buyer's agent to verify all information deemed important during due diligence.
$169,000
7252 Congo Road Theodore, AL 36582
- Type:
- Single Family
- Sq.Ft.:
- 1,549
- Status:
- Active
- Beds:
- 4
- Lot size:
- 0.47 Acres
- Year built:
- 1970
- Baths:
- 1.50
- MLS#:
- 7465885
- Subdivision:
- Belmont
ADDITIONAL INFORMATION
Cute 3 bedroom 2 bathroom home with 1,549 sq ft of living space. Needs some updating but in good condition. Home sits on a large lot with a large fenced in backyard. Screened in back porch. Property is being sold "as is" "where is". This property is subject to court approval. All measurements are approximate and not guaranteed. Seller's information is deemed reliable but not guaranteed. All information deemed important is to be verified by the buyers and/or the buyers agent.
- Type:
- Single Family
- Sq.Ft.:
- 1,634
- Status:
- Active
- Beds:
- 3
- Lot size:
- 3 Acres
- Year built:
- 1997
- Baths:
- 2.00
- MLS#:
- 7465641
- Subdivision:
- Belle Fontaine Beach
ADDITIONAL INFORMATION
Charming 3-Bedroom Home on a Spacious 3-Acre Lot in Belle Fontaine Community! Located in a tucked away cul-de-sac in South Mobile County, this beautifully maintained 4-bedroom, 2-bathroom single-family home offers a perfect blend of comfort and coastal living. With 1,634 sq ft of living space, this home features a kitchen with ample cabinet space, perfect for all your storage needs. Home office. Enjoy the convenience of a laundry room, New carpet in all bedrooms adds a fresh touch to the cozy interiors. The expansive 3-acre lot provides space for outdoor activities or future expansion. Located just 24 minutes from Dauphin Island Beach and within walking distance to scenic views of Mobile Bay, this home is a true gem for nature lovers and beachgoers alike. Whether you're looking for a quiet retreat or a family-friendly home with room to grow, this property in the sought-after Belle Fontaine community offers it all. Don’t miss the opportunity to schedule a showing with your favorite realtor and make this serene escape your own!No warranties are expressed or implied. The buyer or buyer's agent is to verify any information deemed important to the buyer including but not limited to all property information, square footage, zoning, code restrictions, land and building ordinances, utilities and connections, easements, etc. Equal Housing Opportunity.
$246,900
5650 Quail Run W Theodore, AL 36582
- Type:
- Single Family
- Sq.Ft.:
- 1,956
- Status:
- Active
- Beds:
- 4
- Lot size:
- 0.24 Acres
- Baths:
- 2.00
- MLS#:
- 7465483
- Subdivision:
- Quail Run
ADDITIONAL INFORMATION
THE MOST OPEN CONCEPT YOU WILL FIND! GIGANTIC GREAT ROOM with VAULTED CEILINGS makes the room feel even LARGER! The ULTIMATE GATHERING SPACE! RECESSED LIGHTING and excess windows create MAXIMUM BRIGHTNESS. Perfectly placed kitchen has beautiful STONE COUNTER TOPS/BREAKFAST BAR, stainless steel appliances and built-in pantry. Master suite has remote fixture and totally renovated full bath. Fully updated hall bath. Wide elegant foyer entrance. Over-sized laundry room. NEW super durable flooring. NEW ROOF! Covered front porch. Nice back patio. Storage shed. Private back yard. Interstate 10 quick access to Florida and Mississippi. A MUST SEE WITH 4 BEDROOMS!
- Type:
- Single Family
- Sq.Ft.:
- 1,072
- Status:
- Active
- Beds:
- 3
- Lot size:
- 0.48 Acres
- Baths:
- 1.00
- MLS#:
- 7462475
- Subdivision:
- Town & Country Estates
ADDITIONAL INFORMATION
**Investor Opportunity: 3-Bed, 2-Bath Fixer-Upper in Prime Location** This property offers an excellent investment opportunity for a flip. With three bedrooms, two bathrooms, and a great location, it's ideal for investors looking to renovate and resell. Don't miss out on the potential this home has to offer!
- Type:
- Single Family
- Sq.Ft.:
- 2,031
- Status:
- Active
- Beds:
- 3
- Lot size:
- 0.8 Acres
- Year built:
- 2006
- Baths:
- 2.00
- MLS#:
- 7456366
- Subdivision:
- Pioneer Trace
ADDITIONAL INFORMATION
A MUST SEE IN FOWL RIVER! USDA eligible area! 48 FROR. This 3/2 traditional beauty is situated on .80 acre with a boat launch 5 minutes away at Pelican Reef! And, to top it off, it is in an X Flood Zone. There is a 20x19 workshop with 220 for all those 'honey do's. New roof 2021, new water heater 2021. Drive up via horseshoe driveway and enter the home via foyer with an open dining room to your right. The large living area has a stunning wood burning fireplace, elegant hardwood flooring, and vaulted ceilings. The home has a split floorplan making the primary bedroom feel like an oasis with lovely tray ceilings. Master bath has separate shower and whirlpool tub with double vanities and his/her walk in closets! The kitchen has lovely new quartzite countertops that flow throughout the home. There is an eat at bar and a breakfast area, beautiful cabinetry and a double oven. Going out the French doors, there is a great area for entertaining with a covered patio and an additional uncovered patio. The 2 car garage is huge! The backyard is fenced with a perfect garden spot. No maintenance on this brick/vinyl home! What else can I say except call your realtor now!
- Type:
- Single Family
- Sq.Ft.:
- 3,121
- Status:
- Active
- Beds:
- 5
- Lot size:
- 0.26 Acres
- Year built:
- 2016
- Baths:
- 4.00
- MLS#:
- 7459594
- Subdivision:
- Riverwood Estates
ADDITIONAL INFORMATION
HELLO WATER ENTHUSIASTS...This home includes DEEDED BOAT SLIP with LIFT! This GOLD FORTIFIED beautiful 4-bedroom, 3-bath + BONUS ROOM + OFFICE custom Truland-built residence is perfectly situated on a private lot with no neighbors behind or to the right.Key Features:Youngstown Plan: Enjoy a neutral color palette throughout the home.Main Level: The primary bedroom features a huge ensuite bath, along with a MAIN LEVEL GUEST ROOM and full bath for convenience. All WOOD flooring on main levelUpper Level: Two spacious bedrooms share a Jack and Jill bath, plus a large bonus room ideal for a theater, extra guest room, 5th bedroom or flexible use.Living Space:The expansive open-concept kitchen, dining, and living area is perfect for gatherings, highlighted by a stunning brick fireplace that adds warmth and coziness. Kitchen Details:Stainless steel appliancesGranite countertopsLarge island with additional seatingGas RangeCoffee bar and extra nook with drink fridgeMASSIVE laundry room with added storageOutdoor Living:Step outside to a 15x30 COVERED back porch—perfect for entertaining or relaxing. Enjoy evenings by the corner OUTDOOR FIREPLACE. FULLY FENCED BACK YARDAdditional Features:Irrigation system Front and BackTankless Water HeaterFront Home Office Room could be used as formal diningCommunity Amenities:Riverwood Estates offers a fantastic lifestyle with access to:PoolTennis courtPlaygroundSidewalks for evening strollsCommunity dock, gazebo, and boat launch into Dog River at Rabbit Creek.Plus, this home comes with a deeded boat slip and lift—perfect for water enthusiasts!Don’t miss this stunning opportunity in Riverwood Estates! Buyer to verify all information during due diligence.
- Type:
- Single Family
- Sq.Ft.:
- 2,014
- Status:
- Active
- Beds:
- 3
- Lot size:
- 2.05 Acres
- Year built:
- 2004
- Baths:
- 2.00
- MLS#:
- 7456773
- Subdivision:
- Oaks Of Fowl River
ADDITIONAL INFORMATION
Eligible for 100% Financing (ZERO downpayment) for qualified buyers through the USDA home loan program! This lovely brick estate home is located near the Fowl River community on Bellingrath Road. This home features 3 bedrooms, 2 full bathrooms, an office, and a spacious living room. The open concept kitchen features beautiful stained cabinets, a large center island, and a gas range. The oversized primary suite includes a luxurious bathroom with a large soaking tub, separate shower, two vanities, and double walk-in closets. The large patio is ideal for outdoor entertaining. With a total lot size of approximately 2.05 acres, there is plenty of space for a pool while still having ample yard space. Call today to schedule your personal tour! All updates per the seller. Listing company makes no representation as to accuracy of square footage; buyer to verify.
- Type:
- Single Family
- Sq.Ft.:
- 915
- Status:
- Active
- Beds:
- 2
- Year built:
- 2024
- Baths:
- 1.00
- MLS#:
- 7454988
- Subdivision:
- Oakmont Place
ADDITIONAL INFORMATION
NEW CONSTRUCTION: Welcome to Oakmont Place in Theodore! The Allanton is one of our single-story floorplans featuring a thoughtfully designed living space with 2 bedrooms, 1 bath, around 915 sq ft. You will immediately notice this cozy residence maximizes functionality and comfort. The eat-in kitchen and living space are seamlessly blended together. The kitchen offers white shaker-style cabinetry with stainless steel appliances. Continuing into the home, you will pass a laundry closet and opposite are two bedrooms that provide flexibility for a main bedroom and/or home office. Situated between the two bedrooms is a linen closet and a shared bathroom with a shower/tub combination. Luxury vinyl plank flooring throughout the home; no carpet. Laminate countertops in both kitchen and baths. This home would make the perfect starter home! Like all homes in Oakmont Place, the Allanton includes a Home is Connected smart home technology package which allows you to control your home with your smart device while near or away. This home is also being built to Gold FORTIFIED HomeTM certification which should save on homeowners insurance. The home comes with a 1-year builder's warranty and a 10-year structural warranty.
- Type:
- Single Family
- Sq.Ft.:
- 2,016
- Status:
- Active
- Beds:
- 4
- Lot size:
- 0.12 Acres
- Year built:
- 2009
- Baths:
- 2.50
- MLS#:
- 7448232
- Subdivision:
- Gates Of Fowl River
ADDITIONAL INFORMATION
***VRM: Sellers will entertain offers between $549,000 and $577,000***This beautiful home has had a refresh and is ready for you! Welcome to your dream home in The Gates of Fowl River, a luxurious gated neighborhood on the scenic Fowl River and just steps away from the water! Every day will feel like you are on vacation! This custom-built home by Holley Homes offers impeccable craftsmanship and stunning features throughout. To top it all of, this fabulous home has just been repainted throughout the inside of the home with Sherwin Williams Alabaster giving it a beautifully modern and bright ambiance. You will love the open concept kitchen with beautiful, stained cabinets, stainless steel appliances and granite countertops. The spacious living room has beautiful crown molding and coffered wood ceilings. In both the living room and primary bedroom are tall, beautiful windows that give the home natural light. The primary bedroom also has crown molding, tray ceiling and hardwood floors. The primary bathroom boasts double sinks, a whirlpool tub, a separate marble shower, and a walk-in closet. Upstairs, you will find a spacious landing that has a built-in corner desk, two more bedrooms, a full bathroom, and a large bonus room that has a large closet and access to the spacious attic that has foam insulation keeping the temperature comfortable year-round. The home also has a metal roof, a 22kw Generac generator, two Solaris air purifiers, and a fenced backyard with beautiful landscaping. But the best part of living in The Gates of Fowl River is the access to the amazing amenities that this community offers. You will have your own deeded boat slip with power and water, a boat launch, fish cleaning stations, a community pool, a picnic area, and a community center with a kitchen, an adults-only area, and more. You will never run out of things to do and enjoy in this paradise. Don't miss this opportunity to own this immaculate home in a prime location. Schedule a showing today and see for yourself why this home is perfect for you. ***HURRY! Several lots in the neighborhood have recently sold so don't miss out on this gorgeous custom built home!***
- Type:
- Other
- Sq.Ft.:
- 2,858
- Status:
- Active
- Beds:
- 4
- Lot size:
- 0.97 Acres
- Year built:
- 2007
- Baths:
- 3.00
- MLS#:
- 367257
- Subdivision:
- Belmont Lakes Estates
ADDITIONAL INFORMATION
This home offers enjoyment while sitting on the patio with morning coffee, lake fishing, swimming in the pool, and grilling in the evening with a beautiful water view. This traditional four-bedroom, three-bath, serene home has a two-story foyer with hardwood floors that opens to the perfect balance of well-defined formal rooms and southern-style comfort painted alabaster white. An Impressive family room with an electric fireplace for entertaining family and friends. The dining room is simple and elegant and easily accommodates separate seating. A spacious primary bedroom suite with a tray ceiling, recessed lighting, and a sitting area for viewing the lake, pool, and yard or reading a good book. The primary bathroom has a separate shower, a bathtub, a sizeable beveled window, and double vanities. The second bedroom offers three tri-shaped windows and a closet. This space is easily converted to an office or workout area overlooking the landscaped front yard. A second full bathroom is convenient and located on the first floor. The kitchen offers plenty of cabinets and a double-door food pantry. A second food/coat closet is nicely tucked underneath the stairwell. The screened patio offers a serene setting with a pool, lake, and yard view. A long back porch across the back ensures plenty of room for entertaining. Three additional bedrooms are located upstairs, one being the spacious bonus room/theater room with a projector and surround sound, and two attic spaces ideal for storage. Buyer to verify all information during due diligence.
- Type:
- Single Family
- Sq.Ft.:
- 1,958
- Status:
- Active
- Beds:
- 3
- Lot size:
- 2.28 Acres
- Year built:
- 2017
- Baths:
- 2.50
- MLS#:
- 7447779
- Subdivision:
- Gray's Belle Fontaine Shores
ADDITIONAL INFORMATION
GORGEOUS MOVE IN READY WATERFRONT HOME ON A PAVED (LOW TRAFFIC) STREET! COME RELAX ON THE HUGE SCREENED IN FRONT PORCH OVERLOOKING MOBILE BAY WITH 100 + FEET OF BULKHEADED WATERFRONT ON A 2+ ACRE LOT!! JUST ENJOY AND SAY AWWW TO THE PEACEFUL SURROUNDINGS! HOME IS CLOSE TO ROADWAYS AND WATER ACCESSES SO YOU CAN TAKE ADVANTAGE OF ALL THAT MOBILE COUNTY HAS TO OFFER IN THIS 3 BEDROOM 2.5 BATH SLICE OF HEAVEN!!! Upon entry there is an open concept living, dining and kitchen with stunning lighting, 9-foot ceilings, and tile flooring! You can take in the waterfront views from the spacious family room with beautiful white cabinetry and flat screen TV! Fall in love with the kitchen featuring beautiful stained custom cabinetry, beautiful chandelier, plenty of gorgeous granite counter tops, stainless appliances, kitchen island and walk in pantry! Home features two master bedrooms that overlook the water with large private bath retreats and double french doors that open to balconies! The half bath is so convenient to the well sized additional bedroom and for all your guests! Large laundry room with storage areas! There is a home generator, tankless water heater, custom hurricane shutters, and invisible fence 2 collars(small fee to continue)! Back entry with accommodations and a circular driveway for easy parking and exit! Schedule your appointment today and don't let this beauty get away!
$222,900
7057 Arbor Drive Theodore, AL 36582
- Type:
- Single Family
- Sq.Ft.:
- 1,340
- Status:
- Active
- Beds:
- 3
- Lot size:
- 0.57 Acres
- Year built:
- 1974
- Baths:
- 2.00
- MLS#:
- 7445425
- Subdivision:
- Theodore Highlands
ADDITIONAL INFORMATION
Welcome to your new home in Theodore Highlands! This stunning 3-bedroom, 2-bathroom gem boasts almost 1,400 sq ft of open, inviting space. This home features a HVAC system, fresh granite countertops, water heater, windows, stainless steel appliances, and a roof of which are all less than 5 years old. Enjoy the comfort of carpet, modern tile, and beautiful lighting throughout the home. Step outside to a spacious, half-acre (+/-) fenced-in backyard perfect for gatherings, and take advantage of the carport for added convenience. With so many recent upgrades, this home is ideal for starting your family journey. This home is only minutes from the interstate for your convenience. Don’t miss out—schedule your viewing today before this beautiful property is off the market! Buyer and/or Buyer's Agent to verify all pertinent information and measurements during due diligence period. All updates/remodel per Seller. This home qualifies for 100% financing for those that qualify.
- Type:
- Other
- Sq.Ft.:
- 2,240
- Status:
- Active
- Beds:
- 4
- Year built:
- 2007
- Baths:
- 2.00
- MLS#:
- 366841
- Subdivision:
- Hunter's Cove
ADDITIONAL INFORMATION
Hunter's Cove is conveniently located off I-10. Immaculate one level, brick home. Very Walkable neighborhood. Formal Living Room & Formal Dining Rooms as well as a large Den with a vaulted ceiling & wood burning, corner fireplace. Split bedroom plan with Primary Bedroom on one side. The other 3 bedrooms on the opposite side. Primary Bedroom has its own private bath with large walk-in shower, soaking tub plus 2 walk in closets. Large, level, fenced back yard with patio. Updates include Central Heat (gas) & Air Conditioning=2023. Living Room, Dining room, Kitchen, Primary bathroom floors were replaced about 5 years ago. Carpet (looks new) in the extra 3 bedrooms was replaced approximately 5 years ago. Microwave=2022. ***Listing Broker makes no representation to accuracy of square footage. Buyer to verify. Any/All updates per seller(s).*** Buyer to verify all information during due diligence.
$369,900
6401 Creel Road Theodore, AL 36582
- Type:
- Single Family
- Sq.Ft.:
- 2,779
- Status:
- Active
- Beds:
- 4
- Lot size:
- 1.26 Acres
- Baths:
- 3.50
- MLS#:
- 7442018
- Subdivision:
- Creel Place
ADDITIONAL INFORMATION
You must see this one! Gorgeous completely remodeled large brick home on approx 1.26 acre in a great location in Theodore! This home is like new and features many upgraded amenities. The home features approx 2779 square feet, 4 bedrooms and 3 1/2 baths, beautiful modern gray cabinets in the kitchen and bathrooms with granite countertops and ceramic tile flooring. The kitchen has a large breakfast bar and is open to the family room which makes for easy interaction or entertaining. The family room features a built-in cabinet with shelving and integrated lighting. The bathrooms have beautiful new tile shower surrounds with sliding glass doors and ceramic tile flooring. There are 2 new HVAC units, updated plumbing and electrical systems, new lighting fixtures inside and out, new windows, new water heater, new roof, and new septic system. There is also a spacious laundry room with a sink and abundant storage. There is a 57x10 covered front porch, a covered back porch with patio, a 2 car garage with separate doors for parking and a large back yard with a privacy fence. This home provides a comfortable layout and will accomodate any living style with it's 2 bedrooms and 1.5 bathrooms down stairs and 2 bedrooms and 2 full bathrooms upstairs. This is luxury rural living at it's best with a convenient location (approx 2 minutes) from I-10 east or west. All updates are per seller.
- Type:
- Ranch
- Sq.Ft.:
- 1,507
- Status:
- Active
- Beds:
- 4
- Lot size:
- 0.85 Acres
- Year built:
- 1964
- Baths:
- 2.00
- MLS#:
- 366110
- Subdivision:
- Theodore Heights
ADDITIONAL INFORMATION
***This property qualifies for the Mobile County Downpayment assistance program of up to $25,000 for those that qualify! Ask your favorite Realtor for more details. *** * Value Range Pricing: the seller will entertain offers from $145,000 - $165,000 * Motivated Seller!!! Welcome to your dream home! This charming 4-bedroom, 2-bath ranch in Theodore offers the perfect blend of comfort and convenience. Situated just moments from schools and shopping, and only minutes from the interstate, this home makes commuting a breeze. Enjoy outdoor living on your expansive covered back deck, perfect for relaxing or entertaining. The large lot provides plenty of space for outdoor activities, while the exterior shed with electric hookups adds versatility for your hobbies or extra storage. Don’t miss out on this wonderful opportunity to own a home that combines style, space, and location! Buyer to verify all information during due diligence.

All information provided is deemed reliable but is not guaranteed or warranted and should be independently verified. The data relating to real estate for sale on this web site comes in part from the IDX/RETS Program of the Gulf Coast Multiple Listing Service, Inc. IDX/RETS real estate listings displayed which are held by other brokerage firms contain the name of the listing firm. The information being provided is for consumer's personal, non-commercial use and will not be used for any purpose other than to identify prospective properties consumers may be interested in purchasing. Copyright 2025 Gulf Coast Multiple Listing Service, Inc. All rights reserved. All information provided is deemed reliable but is not guaranteed or warranted and should be independently verified. Copyright 2025 GCMLS. All rights reserved.
Theodore Real Estate
The median home value in Theodore, AL is $275,000. This is higher than the county median home value of $169,700. The national median home value is $338,100. The average price of homes sold in Theodore, AL is $275,000. Approximately 72.23% of Theodore homes are owned, compared to 18.46% rented, while 9.31% are vacant. Theodore real estate listings include condos, townhomes, and single family homes for sale. Commercial properties are also available. If you see a property you’re interested in, contact a Theodore real estate agent to arrange a tour today!
Theodore, Alabama has a population of 5,949. Theodore is more family-centric than the surrounding county with 31.72% of the households containing married families with children. The county average for households married with children is 27.7%.
The median household income in Theodore, Alabama is $57,524. The median household income for the surrounding county is $51,169 compared to the national median of $69,021. The median age of people living in Theodore is 36.3 years.
Theodore Weather
The average high temperature in July is 89.9 degrees, with an average low temperature in January of 39.8 degrees. The average rainfall is approximately 66.4 inches per year, with 0.1 inches of snow per year.
