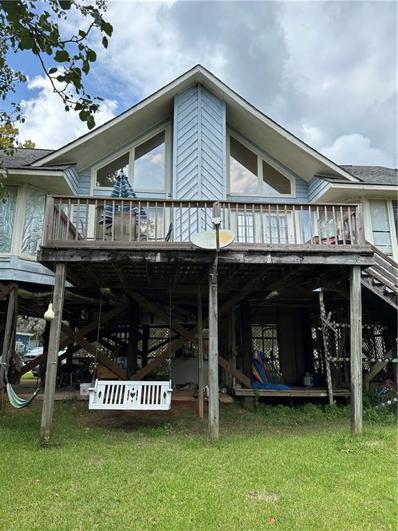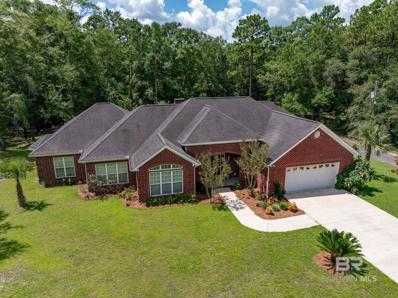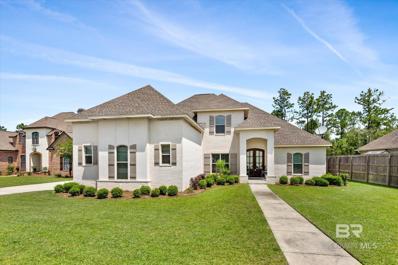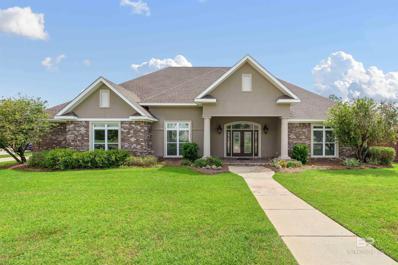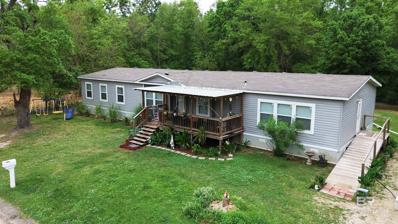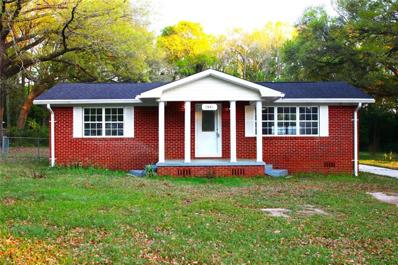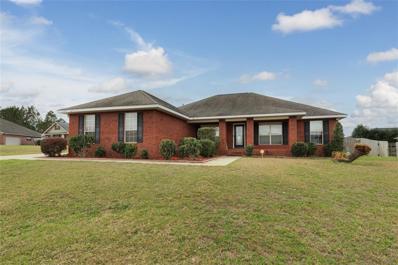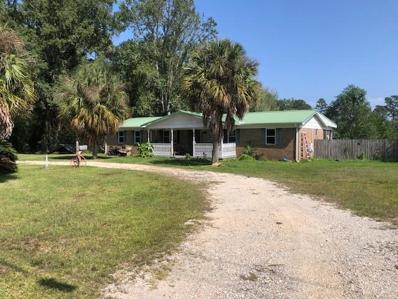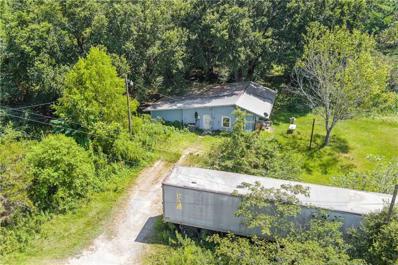Theodore AL Homes for Sale
$369,900
6401 Creel Road Theodore, AL 36582
- Type:
- Single Family
- Sq.Ft.:
- 2,779
- Status:
- Active
- Beds:
- 4
- Lot size:
- 1.26 Acres
- Baths:
- 3.50
- MLS#:
- 7442018
- Subdivision:
- Creel Place
ADDITIONAL INFORMATION
You must see this one! Gorgeous completely remodeled large brick home on approx 1.26 acre in a great location in Theodore! This home is like new and features many upgraded amenities. The home features approx 2779 square feet, 4 bedrooms and 3 1/2 baths, beautiful modern gray cabinets in the kitchen and bathrooms with granite countertops and ceramic tile flooring. The kitchen has a large breakfast bar and is open to the family room which makes for easy interaction or entertaining. The family room features a built-in cabinet with shelving and integrated lighting. The bathrooms have beautiful new tile shower surrounds with sliding glass doors and ceramic tile flooring. There are 2 new HVAC units, updated plumbing and electrical systems, new lighting fixtures inside and out, new windows, new water heater, new roof, and new septic system. There is also a spacious laundry room with a sink and abundant storage. There is a 57x10 covered front porch, a covered back porch with patio, a 2 car garage with separate doors for parking and a large back yard with a privacy fence. This home provides a comfortable layout and will accomodate any living style with it's 2 bedrooms and 1.5 bathrooms down stairs and 2 bedrooms and 2 full bathrooms upstairs. This is luxury rural living at it's best with a convenient location (approx 2 minutes) from I-10 east or west. All updates are per seller.
- Type:
- Ranch
- Sq.Ft.:
- 1,507
- Status:
- Active
- Beds:
- 4
- Lot size:
- 0.85 Acres
- Year built:
- 1964
- Baths:
- 2.00
- MLS#:
- 366110
- Subdivision:
- Theodore Heights
ADDITIONAL INFORMATION
***This property qualifies for the Mobile County Downpayment assistance program of up to $25,000 for those that qualify! Ask your favorite Realtor for more details. *** * Value Range Pricing: the seller will entertain offers from $145,000 - $165,000 * Motivated Seller!!! Welcome to your dream home! This charming 4-bedroom, 2-bath ranch in Theodore offers the perfect blend of comfort and convenience. Situated just moments from schools and shopping, and only minutes from the interstate, this home makes commuting a breeze. Enjoy outdoor living on your expansive covered back deck, perfect for relaxing or entertaining. The large lot provides plenty of space for outdoor activities, while the exterior shed with electric hookups adds versatility for your hobbies or extra storage. Don’t miss out on this wonderful opportunity to own a home that combines style, space, and location! Buyer to verify all information during due diligence.
$415,000
7093 Joyce Lane Mobile, AL 36582
- Type:
- Single Family
- Sq.Ft.:
- 3,101
- Status:
- Active
- Beds:
- 4
- Lot size:
- 2.45 Acres
- Year built:
- 1996
- Baths:
- 3.50
- MLS#:
- 7437345
- Subdivision:
- Woodfield Farms
ADDITIONAL INFORMATION
This 4 bedroom 3.5 bath sits on 2.45 acres. It has a keeping room with a fireplace and a formal dining area too. The living room has plenty of space for your growing family. There is a wet bar right off the kitchen. The pool will be refreshing on those hot summer days. There is an eat in kitchen, double oven and a new cooking range just installed on the island. The primary bedroom is located on the bottom floor. The bedrooms have new carpet and wood look flooring in living areas. There is plenty of storage throughout this home including a walk-in attic space. The detached garage has new paint and is attached by a breezeway. The upstairs inside unit is original. Upstairs outside unit was replaced about 8 years ago per seller. Downstairs both inside and outside replaced 2 years ago. The roof is approximately 20 years old and there were new gutters installed this month August 2024. The chlorine pool is 18 x 36 with a 4 y/o liner, and it has a new pump. The water heaters are propane, and the propane tank is leased through Blossman gas. There is a current termite bond on the home with Arrow pest control.
$213,000
4851 Lesure Road Theodore, AL 36582
- Type:
- Other
- Sq.Ft.:
- 2,414
- Status:
- Active
- Beds:
- 3
- Lot size:
- 0.47 Acres
- Year built:
- 1994
- Baths:
- 2.00
- MLS#:
- 365749
- Subdivision:
- Mobile
ADDITIONAL INFORMATION
This is a great home with 3 bedrooms, 2 full baths, and a designated office space. All three bedrooms and the office space are listed on the 2nd level of the home. The primary bedroom offers a peaceful retreat with a fireplace and an attached sunroom, great for enjoying your morning coffee. Enjoy the outside living space with a two-car carport connected to a covered patio, a fire pit and a fenced in yard, perfect for relaxing or entertaining. Also included is a 20x42 workshop/storage building with utilities and water. This home sits on a corner lot (0.47 acres). Schedule a showing with your favorite agent today! Buyer to verify all information during due diligence. Motivated Seller,
- Type:
- Single Family
- Sq.Ft.:
- 915
- Status:
- Active
- Beds:
- 2
- Year built:
- 2024
- Baths:
- 1.00
- MLS#:
- 7428067
- Subdivision:
- Oakmont Place
ADDITIONAL INFORMATION
NEW CONSTRUCTION: Welcome to 6265 Oakland Court in Theodore, Alabama, one of our new homes at Oakmont Place. This charming home is located near the entrance from Creel Road. As you turn onto Monterey Drive, turn left onto Oakland court. This home on the right side. The Allanton is a cozy 2-bedroom, 1-bathroom home provides 915 square feet of well-planned living space. As you arrive home, an inviting front porch welcomes you inside. The heart of the home offers an eat-in kitchen, where meals can be prepared and enjoyed together. This open floorplan allows the kitchen and living space to blend. The living area allows for versatile arrangements in a warm, inviting environment. A hallway leads to a laundry closet and two comfortable bedrooms. One bedroom offers a sizeable walk-in closet, while the other bedroom allows for flexibility as a guest room, home office, or personal sanctuary. This charming residence offers a shared bathroom, making it ideal for small families or roommates. Like all homes in Oakmont Place, the Allanton includes a Home is Connected smart home technology package which allows you to control your home with your smart device while near or away. This home is also being built to Gold FORTIFIED HomeTM certification so see your Sales Representative for details. Pictures are of a similar home and not necessarily of the subject property. Pictures are representational only. The Allanton floorplan may be the perfect choice. Schedule your tour today!
- Type:
- Single Family
- Sq.Ft.:
- 1,780
- Status:
- Active
- Beds:
- 3
- Lot size:
- 0.36 Acres
- Year built:
- 1997
- Baths:
- 2.00
- MLS#:
- 7426150
- Subdivision:
- Pecan Terrace
ADDITIONAL INFORMATION
LAWN OF THE YEAR CANDIDATE! Over one third of an acre on level lot. SPLIT FLOOR PLAN! EXTRA-LARGE GREAT ROOM with VAULTED CEILINGS create an ideal setting for growing family. Owner's suite has trey ceiling with plenty of room to roam, attached bathroom has his and her WALK-IN CLOSETS, double vanities, separate shower and soaking tub. HUGE DINING/KITCHEN COMBINATION! Stainless appliances NEW! Ample cabinet storage and counterspace. Bedrooms 2 and 3 both have WALK-IN CLOSETS! NEW FLOORING and FRESH COATS OF PAINT in bedrooms and great room. OVERSIZED laundry/utility room. Covered front porch and private covered back patio. Storage building remains. Carport accommodates numerous vehicles for multiple guests. Just minutes from Interstate 10 making for a convenient commute to Mississippi and Downtown Mobile! Alot to like about this property! ***VRM: SELLERS WILL ENTERTAIN OFFERS BETWEEN $220,000 AND $229,900. LIST PRICE EQUALS THE MEDIAN OF THE UPPER AND LOWER VALUES.***
- Type:
- Single Family
- Sq.Ft.:
- 1,344
- Status:
- Active
- Beds:
- 3
- Lot size:
- 0.18 Acres
- Year built:
- 2004
- Baths:
- 2.00
- MLS#:
- 7425270
- Subdivision:
- Westfield Estates
ADDITIONAL INFORMATION
BACK ON THE MARKET AT NO FAULT OF THE SELLER! MOVE IN READY! USDA ELIGIBLE! 3-BDRM / 2-BTH home in a great Theodore Neighborhood. New fortified roof, new private fencing, new appliances, new flooring and fresh paint. Master suite has tile flooring, a walk-in closet with an on-suite bathroom. Home has energy efficient ceiling fans, HVAC (10yrs), Hot water Heater (7yrs) all in excellent working condition. Call your favorite Realtor to see this adorable home TODAY! Buyer or Buyer's agent to verify all information they deem important during due diligence.
- Type:
- Single Family
- Sq.Ft.:
- 1,276
- Status:
- Active
- Beds:
- 3
- Lot size:
- 0.41 Acres
- Year built:
- 2018
- Baths:
- 2.00
- MLS#:
- 7424019
- Subdivision:
- March Woods
ADDITIONAL INFORMATION
Welcome to March Woods, where security meets serenity in this gated community. Nestled within, discover a charming Sunshine Home, a 16x84 marvel boasting three bedrooms and two baths. Inside, a vaulted ceiling adorned with rustic wood beams enhances the spacious living and kitchen area, perfect for gatherings and everyday living. The master suite offers a sanctuary with a generous walk-in closet, complemented by a luxurious master bath featuring a deep soaking tub and a walk-in shower. This meticulously maintained residence is move-in ready, promising comfort and convenience from day one. Don’t miss out on this exceptional opportunity. Contact your preferred Realtor today to schedule a showing, as this home is sure to attract attention. (Please note: Shed in photos not included with property. All information provided is deemed reliable but not guaranteed and should be verified by buyers. Home is sold as is, where is, with no warranties expressed or implied. Listing agent is related to Seller.
$594,500
5618 Leytham Road Theodore, AL 36582
- Type:
- Single Family
- Sq.Ft.:
- 2,650
- Status:
- Active
- Beds:
- 3
- Lot size:
- 12.6 Acres
- Year built:
- 2005
- Baths:
- 2.00
- MLS#:
- 365067
ADDITIONAL INFORMATION
Welcome home to 5618 Leytham Road, privately situated on 12.6 acres is where you'll find this well kept 3 bedroom 2 bath home. As soon as you step into the foyer you're greeted with soaring ceilings an abundance of natural light and stunning hard wood floors. You will find the massive primary suite to the right of the home. The best feature of the primary bathroom is the separate his and her bathrooms, a space for each! Over on the opposite side of the home you will find the formal dining, kitchen, keeping room, full bathroom and 2 bedrooms. The kitchen is fully equipped with stainless steel appliance, a built in oven and microwave, granite countertops and opens up to the keeping room. The keeping room could be used for a breakfast nook as well as a sitting area for a good book to be read. Out back you will find a spacious screened in porch that over looks your back yard. The workshop is 24 x 40 and has plumbing and electrical hooked up. Don't miss your chance at owning this one of a kind property! Schedule your showing today! Buyer to verify all information during due diligence.
- Type:
- Single Family
- Sq.Ft.:
- 1,429
- Status:
- Active
- Beds:
- 4
- Year built:
- 2024
- Baths:
- 2.00
- MLS#:
- 7420653
- Subdivision:
- Oakmont Place
ADDITIONAL INFORMATION
NEW CONSTRUCTION Welcome to 7819 Pin Oak Drive North in Theodore, Alabama one of our new homes at Oakmont Place. This charming home is located near the entrance off Creel Road. As you turn onto Pin Oak Drive North, the home is on the first right. The Sullivan is a single-story floorplan that offers 4-bedrooms with 2-bedrooms in over 1,400 square feet of comfortable living space. As you enter the home, you’ll find three bedrooms that share a full-size bathroom with single vanity and a shower/tub combination. Across the foyer is a large storage closet. Continuing inside is a coat closet, a linen closet, a large pantry and laundry room. As you step into the heart of the home, the open concept is welcoming with an L-shaped kitchen with shaker-style cabinetry and stainless-steel appliances. Everyone will feel included with the openness to the living room. Tucked in the back corner for privacy is the primary bedroom with a walk-in closet and access to its own private ensuite. Like all homes in Oakmont Place, the
- Type:
- Single Family
- Sq.Ft.:
- 1,430
- Status:
- Active
- Beds:
- 4
- Lot size:
- 0.18 Acres
- Year built:
- 2024
- Baths:
- 2.00
- MLS#:
- 7405066
- Subdivision:
- Oakmont Place
ADDITIONAL INFORMATION
***NEW CONSTRUCTION***The SULLIVAN Plan is a beautiful 4-bedroom, 2-bathroom home in Oakmont Place. As you enter through the foyer, all 3 guest bedrooms and the guest bath are toward the front of the home. Walking through the hallway, you are greeted by an open kitchen and living area that offers plenty of space. Bedroom 1 is just off the living area and situated at the back of the home as a private retreat along with a bath and walk-in closet. Additionally, it's worth noting that the bedrooms are free from carpet, adding a touch of practicality to the overall aesthetic. Your new home is designed with you in mind and is built with an industry leading suite of smart home products that keep you connected with the people and place you value most. *****This home is a ''Smart Home'', a standard package that includes a Z-Wave programmable thermostat manufactured by Honeywell; a Homeconnect TM door lock manufactured by Kwikset; Deako Smart Switches; a Qolsys, Inc. touchscreen Smart Home control device; an automation platform from Alarm.com; an Alarm.com video doorbell; an Amazon Echo Pop.***** This home is being built with a Gold FORTIFIED Home certification, which may save on homeowner’s insurance and comes with a 1-year builder’s warranty and a 10-year structural warranty.
- Type:
- Single Family
- Sq.Ft.:
- 3,354
- Status:
- Active
- Beds:
- 4
- Year built:
- 2018
- Baths:
- 3.00
- MLS#:
- 363602
- Subdivision:
- Riverwood Estates
ADDITIONAL INFORMATION
Discover the epitome of elegance in this remarkable 4-bedroom, 3-bath craftsman style home that stands as a testament to unmatched attention to detail and custom craftsmanship. Located in highly sought after Riverwood Estates where shopping, restaurants, and entertainment are nearby and I-10 is just minutes away making a commute to Mobile, Baldwin County, Dauphin Island and Mississippi super convenient. Step into a world where luxury meets functionality, featuring a gorgeous formal dining room with a rustic wood arched entrance, a spacious open floor plan that seamlessly blends modern living in a home designed for both grand celebrations and everyday moments. The great room features a gas log fireplace for a longed for cool Southern evening and lots of windows for a view of the screen porch and backyard. Marvel at the family chef’s dream kitchen with fabulous custom-built cabinetry, granite topped center island, upscale gas range, coffee bar, and large walk-in pantry. Next to the kitchen is the breakfast area where casual meals can be enjoyed while discussing the events of the day. Off the kitchen is a nook that provides office space and the oversized laundry room. Also, on this side of the home is an in-law or teen suite comprised of a spacious bedroom and ensuite full bath with an oversize granite topped vanity, custom mirror and a tub/shower. When the day is done, retreat to the expansive primary bedroom featuring double trey ceilings, a ceiling fan and lots of natural light. The primary ensuite bath features a granite topped double vanity, a tiled walk-in shower, private water closet, luxurious soaking tub and walk-in closet. Upstairs are two guest bedrooms with large closets, a custom bath and a huge bonus room that is currently a media room. There are endless possibilities for this space. This home also features a lovely screen porch where an evening beverage can be enjoyed while relaxing and enjoying the privacy fenced backyard. Outside there is a patio, a st
- Type:
- Single Family
- Sq.Ft.:
- 2,266
- Status:
- Active
- Beds:
- 4
- Lot size:
- 0.3 Acres
- Year built:
- 2007
- Baths:
- 2.00
- MLS#:
- 7387007
- Subdivision:
- Hunter's Cove
ADDITIONAL INFORMATION
*Open House 10/20/24 Sunday 2-4pm* Looking for a stunning home to call your own? Look no more! This home boasts of its 2,270 square feet of living space on.3 acres of land. Well manicured lawn and overall maintenance will take your breath away. Four bedrooms and 2 full baths. The Master bedroom is extra spacious and with the master bath that has a soaking tub, separate shower, and dual vanities. Enjoy family and friends in your large family room and on those cooler evenings cuddle up by the fireplace. You'll also enjoy your covered front and back porches. Parking is provided with your 2-car attached garage and the driveway offers plenty of additional parking for family and friends. New Roof and Water Heater installed in 2023. Don't let this gem slip through your fingers. Call and schedule an appointment today! The only regret you'll have is if somebody else gets it before you do!! Call NOW!!!
- Type:
- Other
- Sq.Ft.:
- 4,167
- Status:
- Active
- Beds:
- 5
- Lot size:
- 2.14 Acres
- Year built:
- 1989
- Baths:
- 4.00
- MLS#:
- 362205
ADDITIONAL INFORMATION
Nestled along the serene shores of Fowl River, this captivating residence epitomizes waterfront living at its finest. With 177 feet of water frontag, this property offers unparalleled access to the tranquil waters and breathtaking vistas that define coastal Alabama living. Step inside to discover a spacious 37 x 17 living room adorned with a charming wood-burnin fireplace, creating a cozy ambiance for gatherings with family and friends. Adjacent to the living room, a convenient wet bar ensures effortless entertaining, while the nearby formal dining area sets the stage for memorable meals overlooking the picturesque river views. The heart of the home lies in the meticulously crafted kitchen, boasting granite countertops, stainless steel appliances, and a welcoming breakfast area bathed in natural light. Rich wide plank heart pine and old Mobile brick floors exude warmth and character throughout, adding to the home's timeless appeal. Retreat to the main floor master suite, where a newly renovated luxury bath and expansive walk-in closet offer a serene sanctuary for relaxation and rejuvenation. Upstairs, four generously sized bedrooms, two baths, and a versatile 16 x 24 den/office/bonus room provide ample space for family living and guest accommodations. Outside, a sprawling screened porch beckons you to unwind and savor the gentle river breezes, while an outdoor kitchen invites al fresco dining against a backdrop of panoramic water views. Boating enthusiasts will appreciate the covered boat storage with lift, bulkhead, and dock, ensuring endless days of waterfront adventures. Additional highlights include a double carport, oversized climate-controlled double garage and meticulously manicured grounds that frame this waterfront oasis. Experience the ultimate in coastal luxury living in this exceptional Fowl River retreat. Additional features: Security gate, Small garage, Greenhouse. No flood insurance is required. House Buyer to verify all information during due diligen
- Type:
- Other
- Sq.Ft.:
- 3,923
- Status:
- Active
- Beds:
- 4
- Lot size:
- 0.41 Acres
- Year built:
- 2011
- Baths:
- 6.00
- MLS#:
- 362068
- Subdivision:
- Riverwood Estates
ADDITIONAL INFORMATION
!!PRICE REDUCED!! Start the New Year in a New Home!! Let's Make a Deal! Welcome to a truly unique home located in sought after Riverwood Estates. This custom-built gem offers an unparalleled lifestyle with its sparkling pool featuring an in-ground jetted hot tub overflowing into the pool, a fantastic outdoor kitchen, gas fire pit, and a spacious covered patio, all set within a private backyard retreat. Inside, gorgeous tile plank floors adorn the living spaces, complemented by gas logs in the spacious family fireplace. The gourmet kitchen is a chef's dream, granite counter tops, glass backsplash and equipped with a 5-burner gas stove, stainless steel appliances, and ample storage including pull-out shelves and a large pantry. The expansive master suite boasts granite vanities, a dressing area, and a luxurious master bath with a tiled walk-in shower and large garden tub. Two guest bedrooms on the main floor each have their own walk-in closet and bathroom. Upstairs you will find a fourth bedroom and bathroom, a media room/theater with walk-in storage as an added bonus. There is also a massive attic storage area that easily be converted to another room. With amenities including a tennis court, community pool, and boat launch to Rabbit Creek, this home epitomizes luxury coastal living. Benefit from low utility bills with spray foam insulation, enjoy instant hot water with two tankless water heaters, and easily control your comfort with two HVAC systems. Complete with a triple garage, termite bond, meticulous landscaping and a generator, this home awaits its new owner. Roof was replaced in 2022 and a new upgraded pool liner in 2022 LISTING BROKER MAKES NO REPRESENTATION TO SQUARE FOOTAGE ACCURACY. BUYER/BUYERS AGENT TO VERIFY. Buyer to verify all information during due diligence.
- Type:
- Single Family
- Sq.Ft.:
- 1,429
- Status:
- Active
- Beds:
- 4
- Lot size:
- 0.15 Acres
- Year built:
- 2024
- Baths:
- 2.00
- MLS#:
- 7376427
- Subdivision:
- Oakmont Place
ADDITIONAL INFORMATION
NEW CONSTRUCTION The Sullivan Plan is a beautiful 4-bedroom, 2-bathroom home in Oakmont Place. As you enter through the foyer, all 3 guest bedrooms and the guest bath are toward the front of the home. Walking through the hallway, you are greeted by an open kitchen and living area that offers plenty of space. Bedroom 1 is just off the living area and situated at the back of the home as a private retreat along with a bath and walk-in closet. Additionally, it's worth noting that the bedrooms are free from carpet, adding a touch of practicality to the overall aesthetic. Your new home is designed with you in mind and is built with an industry leading suite of smart home products that keep you connected with the people and place you value most. *****This home is a ''Smart Home'', a standard package that includes a Z-Wave programmable thermostat manufactured by Honeywell; a Homeconnect TM door lock manufactured by Kwikset; Deako Smart Switches; a Qolsys, Inc. touchscreen Smart Home control device; an automation platform from Alarm.com; an Alarm.com video doorbell; an Amazon Echo Pop.***** This home is being built with a Gold FORTIFIED Home certification, which may save on homeowner’s insurance and comes with a 1-year builder’s warranty and a 10-year structural warranty.
- Type:
- Mobile Home
- Sq.Ft.:
- 2,400
- Status:
- Active
- Beds:
- 5
- Lot size:
- 0.37 Acres
- Year built:
- 2021
- Baths:
- 3.00
- MLS#:
- 359960
ADDITIONAL INFORMATION
Looking for a large space at a great price and just 15 minutes from Dauphin Island and a short drive to Mobile and NO HOA fees!! Well, you just found it! This large custom built 5-bedroom 3 bath mobile home built in 2020, features 2400 sq feet and is move in ready! Features a split floor plan with two large primary suites. Main Primary bedroom has two large walk-in closets a double vanity and separate soaking tub and shower with double shower heads. also has a space for an office or work out area. All rooms are oversized. Lots of custom build in feature like cabinets and shelving. Plenty of closet storage. Kitchen, dining and living area is all open concept. Can easily entertain a large crowd. Large island seats several guests. Kitchen has a walk-in pantry, and an extra storage area off the laundry to house an extra freezer or refrigerator. Double sinks in the hall bath as well and a desk or study nook off the main hallway. Front of the home features a 14x 7 covered deck perfect for reading a book or enjoying a cup of coffee. Large back yard great for pets a garden, add a pool or enjoy a cookout. Has a wheelchair ramp on rear side entrance and has a power hookup for an RV. Come see this one before its gone! Buyer and Buyers agent to confirm all information deemed important prior to purchase. Buyer to verify all information during due diligence.
- Type:
- Single Family
- Sq.Ft.:
- 2,052
- Status:
- Active
- Beds:
- 3
- Lot size:
- 2.11 Acres
- Year built:
- 1953
- Baths:
- 2.00
- MLS#:
- 7356369
- Subdivision:
- Theodore Heights
ADDITIONAL INFORMATION
THIS PROPERTY ALSO INCLUDES PARCEL #38-02-09-3-002-013. THIS 3 BEDROOM 2 BATH BRICK HOME HAS PLENTY OF SPACE WITH 2,052 SF AND THE DOUBLE LOT HAS THIS HOME SITTING ON 2.11 ACRES. THE HOME HAS LOTS OF NATURAL LIGHTS THROUGHOUT GIVING A GREAT OPEN AND AIRY FEEL. THE HOME HAS A HARDWOOD FLOOR AND RECESSED LIGHTING. WINDOWS ARE DOUBLE PANED AND IT ALSO HAS A NEW AC HANDLER INSTALLED IN 2019. THIS HOUSE ALSO HAS A FRESH COAT OF PAINT INSIDE AND OUT. IT HAS A SUNROOM WITH WRAP-AROUND WINDOWS AND OFF THAT A COVERED BACK PORCH. ALL THIS SPACE FOR GRILLING AND ENTERTAINING GUESTS OR JUST SIMPLY A SERENE QUIET TIME WITH JUST A CUP OF COFFEE. THERE IS A DETACHED GARAGE AND STORAGE WITH PAVED PARKING. HOME IS CLOSE TO INTERSTATE I-10, WALMART DIST CENTER, AND AMAZON. THIS HOMEIS ALSO USDA-ELIGIBLE. CALL YOUR FAVORITE REALTOR OR ME FOR A SHOWING TODAY! HOME ISVACANT, AND EASY TO SHOW!!
- Type:
- Single Family
- Sq.Ft.:
- 2,552
- Status:
- Active
- Beds:
- 4
- Lot size:
- 0.36 Acres
- Year built:
- 2008
- Baths:
- 2.00
- MLS#:
- 7349071
- Subdivision:
- Hunter's Cove
ADDITIONAL INFORMATION
Welcome home! This home is perfect for those who want a turnkey, updated space. Sellers painted and updated flooring with LVP, new shaker style cabinet doors, open kitchen concept with 9 ft island, quartz countertops and backsplash, furniture style vanities added in both bathrooms as well as new light fixtures throughout the home. This home is a split bedroom plan with TWO additional rooms serving as office and/or sitting rooms. Walk-in closets in primary bedroom and two of the additional rooms. Updated Vivent security system with smart home panel, doorbell camera, and Google thermostat. 2 car garage side entry AND 12x24 storage building in the back yard. All information deemed reliable, but should be independently verified by the buyer/buyers. Alabama is a caveat emptor/buyer beware state.
- Type:
- Single Family
- Sq.Ft.:
- 1,800
- Status:
- Active
- Beds:
- 3
- Lot size:
- 5 Acres
- Baths:
- 2.00
- MLS#:
- 7293809
- Subdivision:
- Bayview Estates
ADDITIONAL INFORMATION
5 acre parcel in South Mobile County on the way to Dauphin Island at Fowl River. Property includes an 1800 square foot brick house, a 30 x 80 Quonset Hut, small pond and vinyl lined pool. Located next door to the 246 lot, Paradise Found RV Resort and Marina currently under construction and pre-selling. Currently the location of the maintenance and storage facility for Seatow. Portions of the property are fenced, there are two inactive wells, house is on septic system and there is 100 amp service to the shop. Multitude of possibilities....Boat repair and Storage, RV or automotive repair, live on site or rent the house. Property is being sold "AS-IS" and owner will make no repairs.
- Type:
- Single Family
- Sq.Ft.:
- 8,375
- Status:
- Active
- Beds:
- 2
- Lot size:
- 3.3 Acres
- Year built:
- 1961
- Baths:
- 1.50
- MLS#:
- 7263694
- Subdivision:
- Metes & Bounds
ADDITIONAL INFORMATION
Don't miss the opportunity to purchase this incredible property in the BOOMING expanding Fowl River community. This property is located in the central Hub of the community. Having direct access off Dauphin Island Parkway situated in between the iconic Bayley's Seafood and Greers Old Bay Market you are sure to capture the attention of local residents and those traveling to Dauphin Island. Endless possibilities await this huge over 3000 square ft steel and block building currently used as a feed and seed and firework business. The firework business and inventory are for sale independently of the property. There is also a 2-bedroom house on this property that brings a steady stream of rental income. Property is being sold as is where is. Outbuilding are negotiable in the sale but do not automatically convey. Buyer and buyer's agent responsible to verify all information.
All information provided is deemed reliable but is not guaranteed or warranted and should be independently verified. The data relating to real estate for sale on this web site comes in part from the IDX/RETS Program of the Gulf Coast Multiple Listing Service, Inc. IDX/RETS real estate listings displayed which are held by other brokerage firms contain the name of the listing firm. The information being provided is for consumer's personal, non-commercial use and will not be used for any purpose other than to identify prospective properties consumers may be interested in purchasing. Copyright 2025 Gulf Coast Multiple Listing Service, Inc. All rights reserved. All information provided is deemed reliable but is not guaranteed or warranted and should be independently verified. Copyright 2025 GCMLS. All rights reserved.

Theodore Real Estate
The median home value in Theodore, AL is $183,200. This is higher than the county median home value of $169,700. The national median home value is $338,100. The average price of homes sold in Theodore, AL is $183,200. Approximately 72.23% of Theodore homes are owned, compared to 18.46% rented, while 9.31% are vacant. Theodore real estate listings include condos, townhomes, and single family homes for sale. Commercial properties are also available. If you see a property you’re interested in, contact a Theodore real estate agent to arrange a tour today!
Theodore, Alabama 36582 has a population of 5,949. Theodore 36582 is less family-centric than the surrounding county with 22.31% of the households containing married families with children. The county average for households married with children is 27.7%.
The median household income in Theodore, Alabama 36582 is $57,524. The median household income for the surrounding county is $51,169 compared to the national median of $69,021. The median age of people living in Theodore 36582 is 36.3 years.
Theodore Weather
The average high temperature in July is 89.9 degrees, with an average low temperature in January of 39.8 degrees. The average rainfall is approximately 66.4 inches per year, with 0.1 inches of snow per year.
