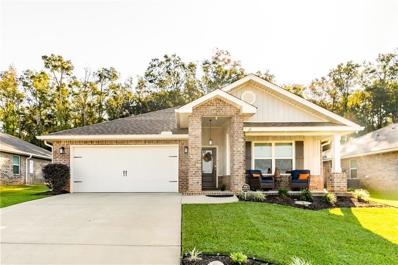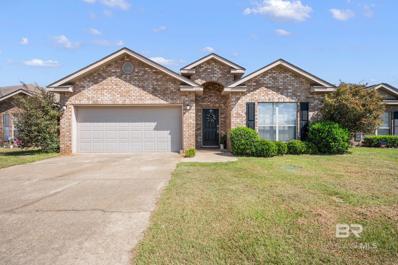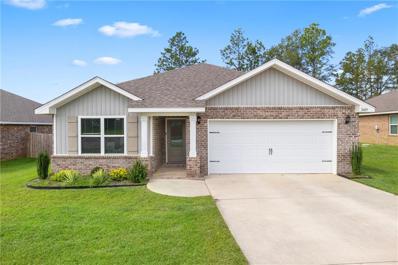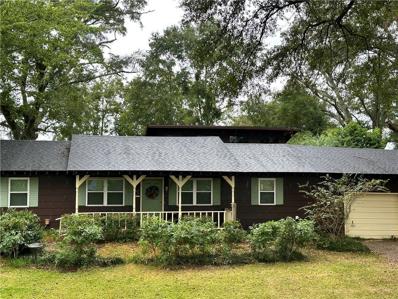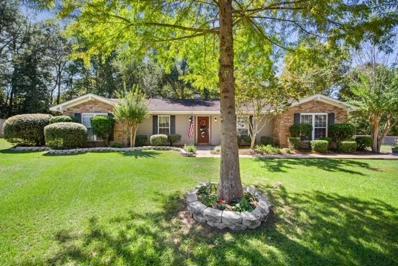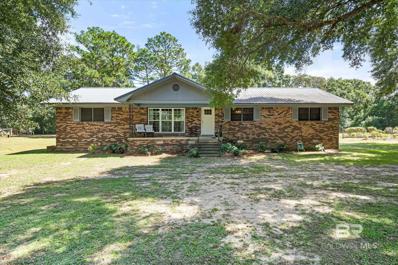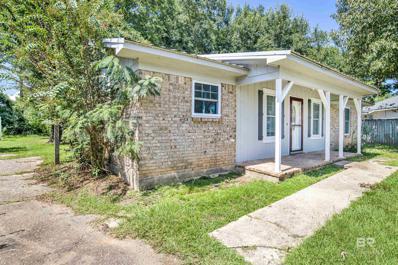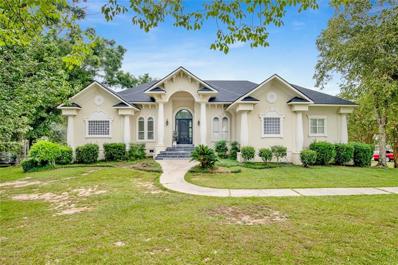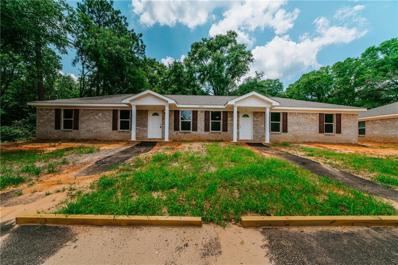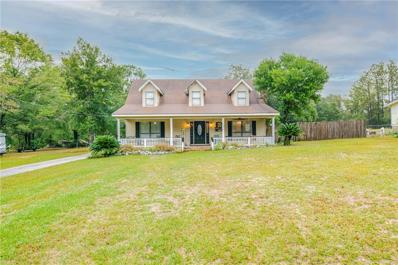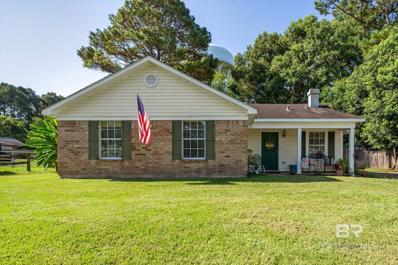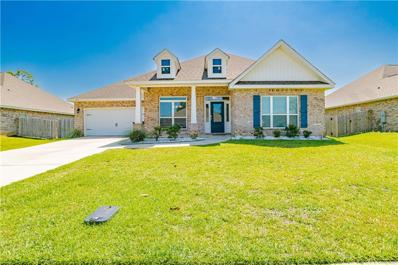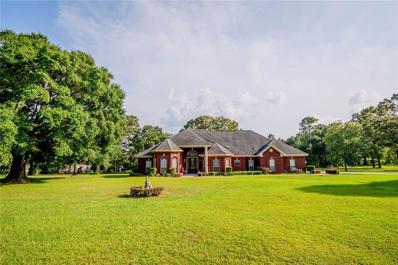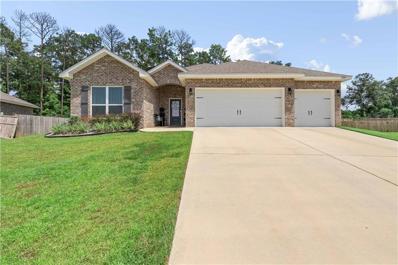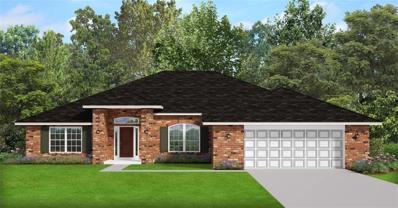Semmes AL Homes for Sale
- Type:
- Single Family
- Sq.Ft.:
- 1,846
- Status:
- Active
- Beds:
- 4
- Lot size:
- 0.19 Acres
- Year built:
- 2021
- Baths:
- 2.00
- MLS#:
- 7470289
- Subdivision:
- Magnolia Springs
ADDITIONAL INFORMATION
Your Forever Home Awaits! Tired of viewing homes that are just... okay? Well, look no further. This is, without a doubt, the best home in the subdivision—and I’m not just saying that. Book your showing, and you’ll see exactly what I mean. This 4-bedroom, 2-bath smart home is move-in ready and perfect for any family. The sellers have added custom upgrades that truly make it stand out. Relax in the luxurious new jacuzzi for 6+ people , enjoy the recessed lighting, fruit trees, and private fenced yard—everything you actually want in a home. Need some space? Head to the garage, grab a cold drink or a glass of wine from the extra fridge, and unwind. The workbench is ideal for DIY projects or extra storage. Step outside to the expanded patio, perfect for entertaining or simply enjoying the outdoors. Plus, you’ll save money with access to a gym, pool, and park—all included in the neighborhood. And the neighbors? Wonderful and welcoming—this is the community you’ve been searching for. Stop wasting time with the others—schedule your showing today. This one won’t last long! This home is built with a Gold FORTIFIED Home certification, which may lead to savings on homeowner’s insurance, and features ceiling fans for added comfort.
- Type:
- Single Family
- Sq.Ft.:
- 1,682
- Status:
- Active
- Beds:
- 3
- Lot size:
- 0.16 Acres
- Year built:
- 2010
- Baths:
- 2.00
- MLS#:
- 368812
- Subdivision:
- Winchester
ADDITIONAL INFORMATION
100% financing options, a lender credit for appraisal, and $5,000 in seller-paid closing costs with an acceptable offer. Welcome to your perfect haven! This meticulously maintained 3-bedroom, 2-bathroom gem with a bonus room offers a harmonious blend of comfort and style, designed for modern living. Nestled in a serene neighborhood, this home features a sought-after split floor plan, ensuring privacy and tranquility for everyone. Step inside and be greeted by the elegant open-concept living space, adorned with gleaming granite countertops that grace the spacious kitchen, perfect for culinary adventures and family gatherings. The primary suite is a true retreat, boasting a luxurious garden tub, a standalone shower, and a double vanity that adds a touch of spa-like indulgence. The inviting bonus room can be tailored to your needs, whether it's a playroom for the kids, a cozy office, or a media space for movie nights. Enjoy outdoor living in your beautifully fenced yard—ideal for pets, play, or simply soaking up the sunshine with friends and family. The double car garage provides ample space for vehicles and storage, making life a breeze. Don’t miss out on this captivating property that combines warmth, style, and functionality. Call Me or your favorite Realtor to schedule your private tour today and step into the home of your dreams! This one won’t last long! Buyer to verify all information during due diligence.
- Type:
- Single Family
- Sq.Ft.:
- 1,508
- Status:
- Active
- Beds:
- 4
- Lot size:
- 2.47 Acres
- Baths:
- 2.00
- MLS#:
- 7466084
- Subdivision:
- Metes & Bounds
ADDITIONAL INFORMATION
Welcome to 2645 Schillinger Road. Complete transformation here and ready for a new owner. The following items are new: ROOF, OUTSIDE HVAC, KITCHEN AND BATHROOM CABINETS, SOLID SURFACE COUNTERTOPS, ALL ELECTRIC APPLIANCES AND WATER HEATER, WINDOWS FANS, PAINT, FLOORING AND DOORS. One of the bedrooms has built in bunkbeds with closet storage under them. All you need is a matress and a ladder. This one is move in ready. The back yard is huge at 2.56 acres with a storage shed. There is also a large concreated area in the back yard ready to build a pole barn or shop. Call your favorite Realtor today for a personal tour. Alabama Right of redemption has expired.
- Type:
- Single Family
- Sq.Ft.:
- 1,650
- Status:
- Active
- Beds:
- 3
- Lot size:
- 0.2 Acres
- Year built:
- 2022
- Baths:
- 2.00
- MLS#:
- 7465477
- Subdivision:
- Magnolia Springs
ADDITIONAL INFORMATION
Welcome to Magnolia Springs subdivision. This is a community that was designed for how people actually live. From the porch to the park you are embraced by quiet and inviting way of life. With street lamps, sidewalks, and a clear view of those stunning sunsets it is easy to feel at home here. Not only is the community peaceful, but it's equipped with a clubhouse, private gym, inground pool, and a playground that "stinkin rocks!", according to my three year old. Next to the playground is a large open field. Where all ages can practice football, soccer, baseball, or just catch some rays. As for the home, well it is just as welcoming. For starters, the condition is nothing short of amazing. The owner has done a wonderful job at maintaining the "like new" property. The open concept allows for all the family to be together while preparing a meal on your gas cooktop and long island. With the home being only three years old those granite countertops are sparkling as if they've never been used. The living area is perfect to relax while sun rays beam through the storm windows. With three bedrooms you have room for the family and guest, but the primary suite is where it's at! It's as if you're in your own sanctuary. Embodied with large windows, double closets, and a jaw dropping primary bathroom. Freshen up at the double vanity with more granite, a spacious soaking tub and great shower. Want to fire up the grill on the weekend? The living area leads right outside to your screened in back porch. The lawn is level and well maintained. Plenty of room to play fetch with the dog or hangout with the kids. This smart home is stunning and a must see. Come and enjoy everything that Magnolia Springs and 2489 Clairmont Drive has to offer. It's easy to live here. NOTABLE FEATURES: Gold Fortified Roof, Smart Home, Community Pool, Private Community Gym, Playground, Clubhouse, Zero Dollar Downpayment Eligibly.
- Type:
- Single Family
- Sq.Ft.:
- 1,672
- Status:
- Active
- Beds:
- 3
- Lot size:
- 0.33 Acres
- Year built:
- 1979
- Baths:
- 2.00
- MLS#:
- 7464678
- Subdivision:
- Metes & Bounds
ADDITIONAL INFORMATION
THIS CUTE 3 BD RM 2 BTH 3 CAR GARAGE, HAS A NEW ROOF 2022, WINDOWS UPDATED IN 2016, NEW ATTIC INSULATION AND DUCT WORK 2016, OUTSIDE A/C UNIT 2014. QUIET COUNRTY LIVING WITH OPEN VIEW BOTH TO THE FRONT AND TO RIGHT SIDE. CLOSE TO ALL THREE SCHOOLS,15 MIN FROM SOUTH ALA.CLOSE TO COAST GUARD BASE LIBRARY, WALMART, WALLGREENS SHOOPING ETC. GREAT STARTER OR RETIREEMENT HOME
- Type:
- Single Family
- Sq.Ft.:
- 1,986
- Status:
- Active
- Beds:
- 3
- Lot size:
- 0.52 Acres
- Baths:
- 2.00
- MLS#:
- 7463271
- Subdivision:
- High Meadows
ADDITIONAL INFORMATION
Welcome to this charming 1,986 square foot home on Bluebonnet Court in Semmes! This move-in ready residence features 3 spacious bedrooms and 2 bathrooms, perfect for comfortable living. Enjoy the convenience of a large laundry room and the peace of mind that comes with a modern HVAC system, approximately 2 years old. Situated on over half an acre, this property offers ample outdoor space for relaxation and recreation. Don’t miss the chance to make this lovely home yours!
- Type:
- Ranch
- Sq.Ft.:
- 1,847
- Status:
- Active
- Beds:
- 3
- Lot size:
- 1.95 Acres
- Year built:
- 1962
- Baths:
- 2.00
- MLS#:
- 368443
ADDITIONAL INFORMATION
2 acres of country living at it's best...yet 60 seconds from everything you need and want. Covered space for your RV parking with electricity, septic, and water hook-up. Plus covered space for your boat, tractor, and much more. 4-bay plus a 3-bay, plus air conditioned offices, kitchenette, and rest room. Great for someone who works from home. Enormous workshop with lots of room for your tools, toys, storage, etc.The beautiful home has 3 spacious bedrooms, 2 full bathrooms, open and large eat in kitchen (seats 12 or more), breakfast bar, inside utility room with cabinets, large country porch, and gorgeous heart of pine floors. Two walk-in closets in the primary bedroom which also has a huge walk-in tiled shower, and granite counter. Smooth ceilings and crown molding, new French doors, new exterior doors, some new windows and a new metal roof in 2012. Estimated 75 blueberry bushes, 4 mature scuppernong vines, a garden spot, and a complete fish cleaning station next to the pump house. Horses are welcome. Buyer to verify all information during due diligence.
$226,000
6060 Mccrary Road Semmes, AL 36575
- Type:
- Single Family
- Sq.Ft.:
- 1,890
- Status:
- Active
- Beds:
- 3
- Lot size:
- 1.29 Acres
- Year built:
- 1987
- Baths:
- 2.00
- MLS#:
- 7460871
- Subdivision:
- Metes & Bounds
ADDITIONAL INFORMATION
Lots of NEW: HVAC, ROOF, SEPTIC tank, very pretty TILE finishes and hard surface COUNTERS, CABINETS, country SINK, interior & exterior PAINT, DECK, garage door, PLUMBING& ELECTRICAL fixtures, most WINDOWS, dusk-to-dawn LIGHTS, and stainless steel electric RANGE, MICROWAVE, and DISHWASHER in this amazing like new over 1800 SF home with 3 bedrooms, 2 beautiful baths, and CONCRETE circular DRIVE sits on approximately 1.25 ACRES. Home was completely REMODELED in 2022-2023 by previous owner and has been beautifully maintained by current owner. Enjoy your mornings and evenings from your front porch and from spacious back deck overlooking the WOODED areas around property. Home is CONVENIENT to Hwy 98 and to churches, schools, shopping, and dining. Home offers SPACIOUS dining and living areas, roomy inside laundry / mudroom, and attached garage. Definitely not one to miss. [Dates and new items, per seller] Seller is not warranting exterior light on north side of home. Refrigerator, washer, & dryer can be negotiable, as well as some furnishings.
- Type:
- Ranch
- Sq.Ft.:
- 1,100
- Status:
- Active
- Beds:
- 3
- Year built:
- 1985
- Baths:
- 2.00
- MLS#:
- 368075
- Subdivision:
- Whip Poor Will Estate
ADDITIONAL INFORMATION
USDA eligible according to the map. This cutie in Semmes is ready for you, sitting on almost 2 acre in a cul de sac. Open kitchen and living room floor plan plus a nook in the living room that is perfect for office space. Vinyl plank flooring throughout except the bathrooms and a metal roof. The back yard is huge and includes a shed. There is a front porch to greet you and your guests. The schools are Allentown, Semmes, and Mary Montgomery according to google search but please confirm for yourself. There is a broken window that the seller has ordered and will have installed when it arrives. Refrigerator to remain. Buyer to verify all information during due diligence.
- Type:
- Single Family
- Sq.Ft.:
- 1,100
- Status:
- Active
- Beds:
- 3
- Year built:
- 1985
- Baths:
- 2.00
- MLS#:
- 7457954
- Subdivision:
- Whip-O-Will Hill
ADDITIONAL INFORMATION
USDA eligible according to the map. This cutie in Semmes is ready for you, sitting on almost 2 acre in a cul de sac. Open kitchen and living room floor plan plus a nook in the living room that is perfect for office space. Vinyl plank flooring throughout except the bathrooms and a metal roof. The back yard is huge and includes a shed. There is a front porch to greet you and your guests. The schools are Allentown, Semmes, and Mary Montgomery according to google search but please confirm for yourself. There is a broken window that the seller has ordered and will have installed when it arrives. Refrigerator to remain. Buyer to verify all information during due diligence.
- Type:
- Single Family
- Sq.Ft.:
- 6,100
- Status:
- Active
- Beds:
- 6
- Lot size:
- 2.09 Acres
- Year built:
- 1998
- Baths:
- 4.00
- MLS#:
- 7455789
- Subdivision:
- Scenic Lake
ADDITIONAL INFORMATION
This luxurious lakefront home is situated on 2 acres and has a new fortified roof. It features gorgeous wood flooring and high ceilings with extensive molding throughout the house. The kitchen is a showstopper with beautiful white cabinets and new quartz countertops. The main suite has an extra room that could be used as a sitting room or baby nursery that is overlooking the extra-large beautiful L-shaped pool and lake. It also has a glamour bath that features a large whirlpool tub, two separate showers and two vanities with a huge walk-in closet. There is also a theatre room and a designated office with bookcases and an extra bonus room for all of your extracurricular activities. You can also enjoy the recreation room complete with a bar for all of the pool parties. It also has a termite bond with Arrow Exterminators and the water heaters were installed in 2022 and 2024 per seller. The pool liner was installed two years ago per seller. All updates per seller. Listing agents make no representations to accuracy of the square footage; buyer to verify. Seller has an assumable VA loan if buyer qualifies for VA.
- Type:
- Single Family
- Sq.Ft.:
- 2,111
- Status:
- Active
- Beds:
- 4
- Lot size:
- 0.35 Acres
- Year built:
- 2007
- Baths:
- 2.00
- MLS#:
- 7452762
- Subdivision:
- Oak Grove
ADDITIONAL INFORMATION
This custom-built home, located near the end of a cul-de-sac street, is USDA eligible based on location—contact your lender to check if you qualify for no money down. It features a new Bryant 4-ton HVAC system installed in April 2024 and a new grinder pump as of June 2024. The home offers 4 bedrooms, 2 full baths with open living space. The living room includes a corner fireplace, tray ceiling, and connects to a formal dining area with columns, crown molding, and wainscoting. The kitchen features a breakfast bar, stainless steel appliances, a pantry, and an attached breakfast nook. The primary bedroom has a tray ceiling, along with a bathroom that includes a double sink vanity, garden tub, separate shower, water closet, and walk-in closet. The three secondary bedrooms are also well-sized with ample closet space, separated from the primary suite. This home has hardwood flooring throughout the foyer, living room, and formal dining area with title flooring in the kitchen, breakfast area, laundry and bathrooms. The home includes a 2-car side-entry garage and a covered back porch leading to a private, fenced backyard. Call today to make this home your “New Beginning”. All updates per the seller. Listing company makes no representation as to accuracy of square footage; buyer to verify.
- Type:
- Single Family
- Sq.Ft.:
- 1,615
- Status:
- Active
- Beds:
- 3
- Lot size:
- 0.63 Acres
- Year built:
- 1984
- Baths:
- 2.00
- MLS#:
- 7450408
- Subdivision:
- Hi-Wood Acres
ADDITIONAL INFORMATION
Creole style home situated in the heart of Semmes. Situated on a large fenced lot. This home has had a full interior renovation and is ready for the new owners. The primary suite is on the main level. Designed for outdoor living with open southern style front porch or enjoy the screened in back porch overlooking the expansive back yard. A detached garage offers ample space for an assortment is needs, such as mechanical, woodworking or simply storage. A true golfers paradise with your own putting green in the back yard. This home is unique with all it has to offer and well maintained and renovated by its current owners. Granite counter-tops, custom tile showers, luxury vinyl plank flooring and carpet in the bedrooms. The whitewashed brick around the fireplace is the perfect space to spend Christmas morning. You can have a new home for the holidays!
- Type:
- Single Family
- Sq.Ft.:
- 1,858
- Status:
- Active
- Beds:
- 3
- Lot size:
- 0.32 Acres
- Year built:
- 2015
- Baths:
- 2.00
- MLS#:
- 7445874
- Subdivision:
- Winchester
ADDITIONAL INFORMATION
Now is your second chance to own this beauty! Back on the market due to no fault of the seller. Welcome to this beautifully remodeled 3-bedroom, 2-bathroom home, nestled in a picturesque and friendly neighborhood in Semmes, Alabama. This house offers a perfect blend of modern updates and classic charm, making it an ideal place to call home. Interior Features: • Spacious Open Floor Plan: The large living area seamlessly connects the kitchen, dining, and living rooms, providing a perfect space for entertaining and family gatherings. The kitchen boasts stainless steel appliances, granite countertops, and a large island, perfect for meal prep and casual dining. The master bedroom features a walk-in closet and an en-suite bathroom with a luxurious soaking tub and separate shower. Two additional bedrooms offer ample space and natural light, ideal for family, guests, or a home office. Enjoy the large backyard, complete with a patio area that’s perfect for outdoor dining and relaxation. Situated in a beautiful neighborhood, this home is conveniently located near top-rated schools, shopping centers, and parks, offering easy access to all the amenities Semmes, Alabama has to offer. Don’t miss the opportunity to make this stunning house your new home. Schedule a viewing today!
- Type:
- Other
- Sq.Ft.:
- 1,940
- Status:
- Active
- Beds:
- 3
- Lot size:
- 0.4 Acres
- Year built:
- 2005
- Baths:
- 2.00
- MLS#:
- 366829
- Subdivision:
- Harmony Ridge
ADDITIONAL INFORMATION
9873 Harmony Ridge Drive is a beautiful home located on an oversized lot just minutes away from the elementary, middle and high schools. Outside you will find well established trees and a full brick façade. The home has many updates and upgrades including a new HVAC system installed in February 2024, new garage door (2023), remodeled kitchen and second bath (2023) and new laminate flooring. Inside is a freshly painted primary suite (with an ensuite bath that is almost 200 s/f). Laminate flooring has been used throughout the home, so there are no worries about replacing carpet! The double car garage has also received a fresh coat of paint in preparation for its new owner. Out back, you will find a custom primary fence and a large covered patio measuring 16’ x 16’. Fiber optic 5G internet is currently being installed throughout the neighborhood as well. Buyer to verify all information during due diligence.
$197,700
9231 Colt Drive Semmes, AL 36575
- Type:
- Other
- Sq.Ft.:
- 1,235
- Status:
- Active
- Beds:
- 3
- Lot size:
- 0.4 Acres
- Year built:
- 1990
- Baths:
- 2.00
- MLS#:
- 366791
- Subdivision:
- Ponderosa
ADDITIONAL INFORMATION
Precious one-owner home with fresh paint and upgrades. New heat pump installed in May, 2024. New water heater in 2024. New quiet dishwasher installed in 2020. Corner wood-burning fireplace in the living room. Cathedral ceiling in the living room and raised ceiling in the master bedroom. Breakfast bar separates the kitchen and dining area. Bay window overlooks level and shaded, privacy fenced back yard. Plantation shutters, nice tile, walk in closet, handy laundry room. Buyer to verify all information during due diligence. Seller is replacing the back windows and the roof.
$294,000
3879 W Symphony Way Semmes, AL 36575
- Type:
- Other
- Sq.Ft.:
- 1,837
- Status:
- Active
- Beds:
- 3
- Lot size:
- 0.36 Acres
- Year built:
- 2013
- Baths:
- 2.00
- MLS#:
- 366789
- Subdivision:
- Harmony Ridge
ADDITIONAL INFORMATION
Welcome to this BEAUTIFULLY custom GALLERY home, nestled in the heart of Semmes. As you step inside, you'll be greeted by a spacious formal dining room. You may also enjoy the OPEN concept of both the kitchen and living room while cozying up by the electric fireplace. The BUILT-IN entertainment wall and home surround sound system definitely sets the stage for movie nights and relaxing weekends. This home has a SPLIT FLOOR plan offering both privacy and space for everyone in the home. In the primary bedroom, you will find a HUGE walk in closet which has a pass through door to the laundry room for your convenience. Step out on to your back patio and SPACIOUS backyard that is completely fenced! From the double garage to the finishing details of crown molding and so much more, you definitely do not want to miss this STUNNER of a home. Buyer to verify all information during due diligence.
- Type:
- Single Family
- Sq.Ft.:
- 3,159
- Status:
- Active
- Beds:
- 5
- Lot size:
- 0.28 Acres
- Year built:
- 2022
- Baths:
- 3.00
- MLS#:
- 7442035
- Subdivision:
- Magnolia Springs
ADDITIONAL INFORMATION
Looking for a Neighborhood that has it all? Magnolia Springs offers a neighborhood pool, clubhouse, playground and a gym! To top it off this house has it all as well! 5 bedrooms, 3 bathrooms, open concept, split floor plan, covered front and back porch, white cabinets, granite countertops, walk-in pantry, large closets and a walk-in shower. Home has a Gold Fortified certificate, has USDA financing available.
- Type:
- Single Family
- Sq.Ft.:
- 2,037
- Status:
- Active
- Beds:
- 4
- Lot size:
- 0.24 Acres
- Year built:
- 2021
- Baths:
- 2.00
- MLS#:
- 7440268
- Subdivision:
- Magnolia Springs
ADDITIONAL INFORMATION
CORNER LOT!!! This spacious 4 bedroom, 2 bathroom SMART HOME is perfect! The kitchen features beautiful stainless steel appliances, including a new whirlpool refrigerator. The kitchen features a lovely granite top island with sitting space. This home has beautiful durable luxury vinyl plank flooring and plush carpet in the bedrooms. Also, this home has the convenience of a two car garage. USDA eligible!!! The SMART HOME system includes Kwikset smart code front door lock, Skybell video doorbell, Eaton Z-Wave light switch for easy remote control, Honeywell T6 Pro Z-Wave thermostat, works seamlessly with your smart phone or tablet. Communicate with your smart home system through the Amazon Echo Dot Voice -command device. This will give you the convenience of having full control of your lights, door locks, and even the thermostat. This home is Gold FORTIFIED and has a structural warranty through DR Horton until 2031.
- Type:
- Single Family
- Sq.Ft.:
- 4,258
- Status:
- Active
- Beds:
- 4
- Lot size:
- 4.43 Acres
- Year built:
- 2010
- Baths:
- 3.50
- MLS#:
- 7440253
- Subdivision:
- Mauvilla Heights
ADDITIONAL INFORMATION
Welcome to your dream home! This stunning custom-built residence welcomes you with a grand 14-foot foyer adorned with a beautiful chandelier, setting the tone for the elegance that awaits. Nestled on over 4 acres of serene landscape, this home offers ample space and privacy. This one-level home features 4 spacious bedrooms, 3 1/2 baths, and a dedicated study/office, all designed for both comfort and functionality. Inside, you'll find a charming parlor, an abundance of closet space, including a cedar closet, and gorgeous hardwood and tile flooring throughout. The kitchen is a chef’s delight, featuring granite countertops, a double drawer dishwasher, a gas double oven, and custom cabinets. The large, open floor plan flows seamlessly into a sunroom filled with natural light, where French doors open to extend your living space even further. With 10-foot ceilings throughout, the home feels spacious and airy. Practicality meets luxury with a three-car garage and a whole-house generator, ensuring comfort and convenience. This home truly has it all – come see it for yourself!
$499,549
6427 Lott Road Semmes, AL 36575
- Type:
- Single Family
- Sq.Ft.:
- 2,389
- Status:
- Active
- Beds:
- 4
- Lot size:
- 4.52 Acres
- Baths:
- 2.00
- MLS#:
- 7439529
- Subdivision:
- Haven Park
ADDITIONAL INFORMATION
**VRM: Sellers will entertain offers between $499,000-$549,000. Your Private Slice of Paradise! 4 Bedroom, 2 Bath Home with Bonus Room on 4.52+/- Acres – Includes a Massive *Red Iron* Workshop and Separate 4-Car Garage! ** If privacy and tranquility are what you seek, look no further! This property welcomes you with a long driveway leading to the front of the home, complete with a charming covered front porch, updated roof and a spacious four car garage with additional storage. Upon entering, you'll be greeted by a large foyer that opens into a formal living room, which could also serve as a separate dining area. To the left, you'll find a well-appointed kitchen featuring custom stained cabinetry, granite countertops, a gas cooktop, a self-cleaning convection oven, and a stunning backsplash. The kitchen also includes a bright breakfast area with plenty of natural light. Laundry room just off kitchen and so convenient! The oversized family room boasts cathedral ceilings, updated flooring, wired surround sound, and views of the back deck. The primary bedroom, located on the main level, is generously sized with beautiful wood flooring. The primary bath offers double vanities, a deep soaking tub, a separate shower, and two walk-in closets. Two additional spacious bedrooms and a full hallway bath are also located on the main level. Upstairs, you’ll find a fourth bedroom and a versatile bonus room or office space. Step outside to enjoy the expansive deck overlooking the huge backyard and the impressive workshop that’s perfect for any hobbyist or professional. The workshop is a 30 x 50 red iron building with a 10 x 50 cover porch and an additional 10 x 50 open slab attached. Workshop has 2 roll up doors and 1 position door for loading dock. The cleared acreage to the left of the home is equipped with water and septic, offering even more potential. This home has so much to offer—schedule your showing today!
- Type:
- Single Family
- Sq.Ft.:
- 2,486
- Status:
- Active
- Beds:
- 4
- Lot size:
- 0.41 Acres
- Year built:
- 2022
- Baths:
- 3.00
- MLS#:
- 7432132
- Subdivision:
- Magnolia Springs
ADDITIONAL INFORMATION
USDA eligible, which means no money down if you qualify! VRM of $362,000-$392,000. Welcome to the HAWTHORNE floor plan, Gold Fortified *SMART HOME*, featuring four bedrooms and three baths with an open floor plan and a three-car garage. This home is equipped with a smart home package that includes a Kwikset SmartCode front door lock, a SkyBell video doorbell, an Eaton Z-Wave light switch for easy remote control, and a Honeywell T6 Pro Z-Wave thermostat, all of which work seamlessly with your smartphone. You can communicate with your smart home system through Amazon Alexa or other smart devices. As you enter the home you are greeted with a beautiful foyer entrance. The kitchen and bathrooms are adorned with soft-close cabinets with bar pull hardware. The kitchen boasts granite countertops, an under-mount farmhouse sink, tile backsplash, an island with a breakfast bar, large pantry and is fully equipped with stainless steel appliances. There is a separate dining area as well. Out back, enjoy the fully enclosed sunroom and large privacy fenced back yard. The home features beautiful luxury vinyl plank flooring paired with carpet in the bedrooms only. The primary bedroom offers his and her closets, a large bath with a garden tub, a separate shower, and a double vanity. One of the guest rooms even features its own private bath.Community amenities include clubhouse, pool, playground, and fitness center. This home also comes with a transferable structural warranty through DR Horton through 2032. The New Publix Supermarket is going in on Schillinger Rd making shopping a pleasure and convenient!
$394,700
9643 Stone Road Semmes, AL 36575
- Type:
- Single Family
- Sq.Ft.:
- 2,202
- Status:
- Active
- Beds:
- 4
- Lot size:
- 1.49 Acres
- Year built:
- 2024
- Baths:
- 2.00
- MLS#:
- 7427966
- Subdivision:
- Vickers Estates
ADDITIONAL INFORMATION
**ACTIVE UNDER CONSTRUCTION**Welcome to the modern and versatile 2202 floor plan. This thoughtfully designed layout offers a functional and stylish living space that meets the needs of today's homeowners. Step inside and be greeted by a spacious living area that serves as the central gathering space for family and friends. The living and dining rooms are placed at the front of the home and the great room and kitchen area are towards the back creating a unique design flow. The kitchen is well-appointed with modern appliances, ample cabinet space, and a convenient breakfast bar, making meal preparation and entertaining a pleasure. The master suite provides a private retreat, complete with an en-suite bathroom and spacious walk-in closets, offering both comfort and convenience. Three additional bedrooms on the opposite side of the home provide flexibility for accommodating family members, and guests or creating a home office or hobby space. The 2202 floor plan also includes a covered patio and porch, extending your living space outdoors and providing a cozy spot for relaxation or outdoor gatherings. With our commitment to quality craftsmanship and attention to detail, this home embodies contemporary style and functionality. Embrace the versatility and aesthetic appeal of the 2202 floor plan, and customize it to suit your personal preferences, creating a space that reflects your unique lifestyle and brings joy to everyday living.
$409,536
9655 Stone Road Semmes, AL 36575
- Type:
- Single Family
- Sq.Ft.:
- 2,508
- Status:
- Active
- Beds:
- 4
- Lot size:
- 1.64 Acres
- Year built:
- 2024
- Baths:
- 3.00
- MLS#:
- 7427912
- Subdivision:
- Vickers Estates
ADDITIONAL INFORMATION
**COMING DEC 2024**This 2508 sq ft floor plan is a spacious and well-designed home that offers both style and functionality. With 4 bedrooms and 3 baths, this floor plan provides ample space for comfortable living. The front of the home is where you can enjoy formal living and dining rooms that sit on either side of the foyer. From there, move further into the home to find the oversized family room that then leads into the kitchen and breakfast nook. Those who enjoy cooking will fall in love with the modern appliance, ample counter space, and storage pantry. The master suite sits off of the family room and will offer the homeowner a peaceful space to get away from the stresses of the day. The dual vanities and walk-in closet ensure your personal space is prioritized. There is also direct access from the master to the covered back patio to provide an opportunity to relax outside as well. The three additional bedrooms and two bathrooms complete the other side of the home and can appreciate the proximity to the laundry room. The 2508 floorplan also includes a two-car garage, providing secure parking and additional storage space for your vehicles and belongings. Don’t wait to make turn this expansive lot and large floor plan into your dream home.
$410,156
9677 Stone Road Semmes, AL 36575
- Type:
- Single Family
- Sq.Ft.:
- 2,300
- Status:
- Active
- Beds:
- 4
- Lot size:
- 1.49 Acres
- Year built:
- 2024
- Baths:
- 3.00
- MLS#:
- 7411704
- Subdivision:
- Vickers Estates
ADDITIONAL INFORMATION
*COMING DEC 2024* Southerm Charm and modern living await in Semmes, Alabama at Vickers Estates! In this new community you're not just buying a home. You're investing in a sanctuary where memories are made and futures are built. Come discover our new community offering a perfect balance of convenience and serenity with swift access to Mobile and Saraland via AL-158. You'll never be far from urban amenities while enjoying the peace of rural surroundings with lots spanning a full acre or more, providing ample space for your dreams to flourish. Furthermore, this community will feature six distinct floor plans to match every lifestyle. Whether you crave cozy comfort or spacious luxury, our thoughtfully crafted residences offer a place to call your own. Each home is meticulously constructed with four-sided brick exteriors and fine attention to detail, ensuring lasting durability and timeless appeal. Value is our cornerstone and homeowners will find it plentiful at Vickers Estates. Ths 2300 sq ft design is a spacious single-story home featuring four bedrooms, three bathrooms, and a THREE CAR garage. With a total of 2,300 square feet of living space, this home offers plenty of room for families or individuals looking for a comfortable and practical home. The main living area is an open-concept design, with the kitchen, dining, and living areas all flowing seamlessly together. The kitchen features a large counter top, plenty of cabinet and pantry space, and modern appliances. The dining area is near the kitchen, making meal times convenient and easy. The living room is spacious and offers plenty of natural light, making it an ideal space for relaxation and entertainment. The master bedroom is located at the back of the home and features two large walk in closets and an ensuite bathroom with a double sink vanity, garden tub, and separate shower. The three additional bedrooms are located on the opposite side of the home, and have access to two full bathrooms. This layout ensures that every member of the family or guest has their own space and privacy. This floor plan also includes a laundry room conveniently located near the garage entrance, making it easy to keep the home clean and organized. The covered porch at the back of the home is a perfect outdoor living space, offering a peaceful retreat to enjoy the sunshine.
All information provided is deemed reliable but is not guaranteed or warranted and should be independently verified. The data relating to real estate for sale on this web site comes in part from the IDX/RETS Program of the Gulf Coast Multiple Listing Service, Inc. IDX/RETS real estate listings displayed which are held by other brokerage firms contain the name of the listing firm. The information being provided is for consumer's personal, non-commercial use and will not be used for any purpose other than to identify prospective properties consumers may be interested in purchasing. Copyright 2024 Gulf Coast Multiple Listing Service, Inc. All rights reserved. All information provided is deemed reliable but is not guaranteed or warranted and should be independently verified. Copyright 2024 GCMLS. All rights reserved.

Semmes Real Estate
The median home value in Semmes, AL is $255,000. This is higher than the county median home value of $169,700. The national median home value is $338,100. The average price of homes sold in Semmes, AL is $255,000. Approximately 68.08% of Semmes homes are owned, compared to 21.01% rented, while 10.91% are vacant. Semmes real estate listings include condos, townhomes, and single family homes for sale. Commercial properties are also available. If you see a property you’re interested in, contact a Semmes real estate agent to arrange a tour today!
Semmes, Alabama has a population of 4,969. Semmes is less family-centric than the surrounding county with 21.42% of the households containing married families with children. The county average for households married with children is 27.7%.
The median household income in Semmes, Alabama is $55,409. The median household income for the surrounding county is $51,169 compared to the national median of $69,021. The median age of people living in Semmes is 51.9 years.
Semmes Weather
The average high temperature in July is 90.5 degrees, with an average low temperature in January of 39.7 degrees. The average rainfall is approximately 66.5 inches per year, with 0.1 inches of snow per year.
