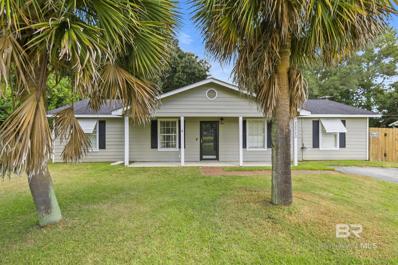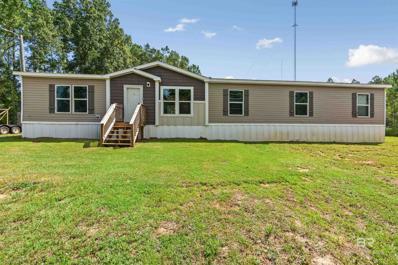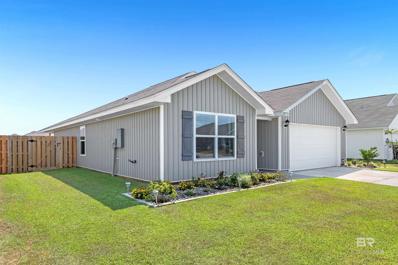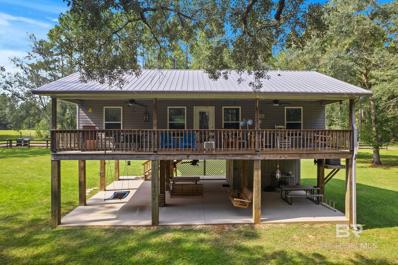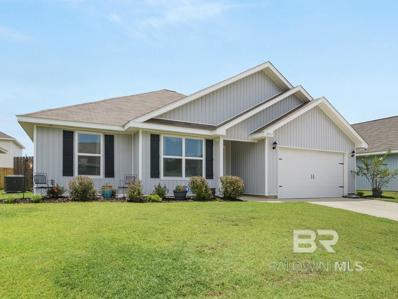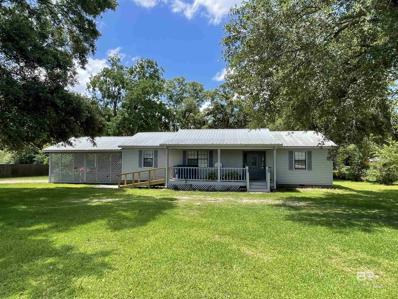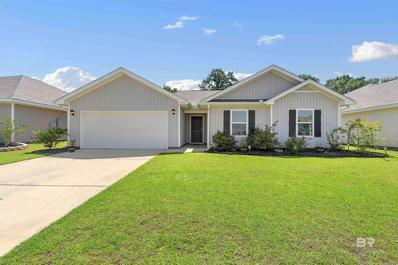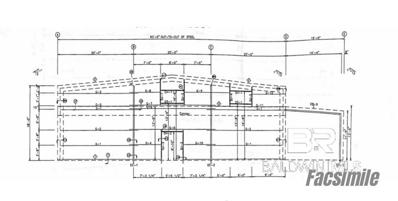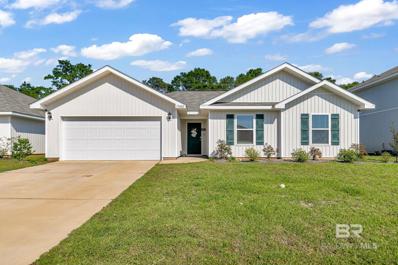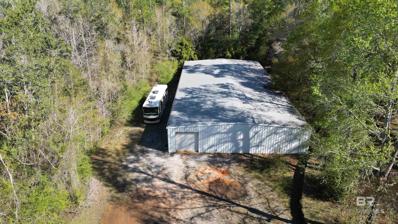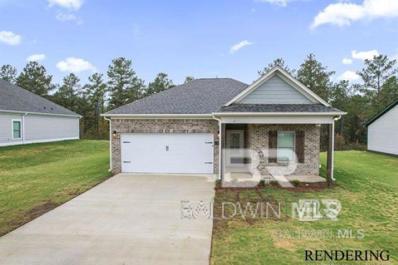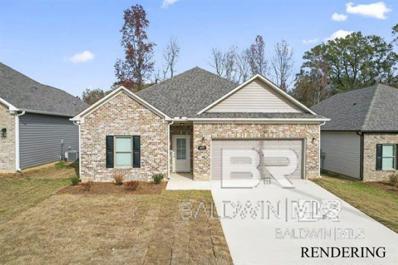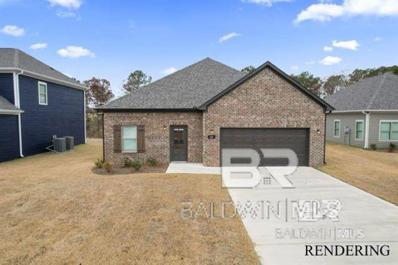Robertsdale AL Homes for Sale
- Type:
- Ranch
- Sq.Ft.:
- 1,492
- Status:
- Active
- Beds:
- 4
- Lot size:
- 0.36 Acres
- Year built:
- 1997
- Baths:
- 2.00
- MLS#:
- 366989
- Subdivision:
- Robertsdale
ADDITIONAL INFORMATION
Seller is offering $5000 in seller concessions towards closing costs and prepaids! USDA Eligible Property! Ask about using a local lender who can offer lender incentives options along with 0% down your closing costs may be covered, making this potentially no money out of your pocket to get into this home! Call agent for details. Discover your perfect fixer-upper in the charming town of Robertsdale, Alabama! This 4-bedroom, 2-bathroom home offers endless potential for those with a vision. There is NO HOA! This property is fully fenced and has an outbuilding measuring 11x11 with lean-to that could be a workshop, man-cave, or an office. Located close to the elementary school and close to city center, this property is in a wonderful location for a personal home, rental property, or a potential short term rental. Home is being sold as-is, but with some cosmetic updates this property is waiting for your personal touch to make it your own. Don't miss this chance to create your dream home! Schedule a showing today and start envisioning the possibilities. Buyer to verify all information during due diligence.
- Type:
- Ranch
- Sq.Ft.:
- 1,896
- Status:
- Active
- Beds:
- 4
- Lot size:
- 0.91 Acres
- Year built:
- 1960
- Baths:
- 3.00
- MLS#:
- 366834
- Subdivision:
- Rosinton
ADDITIONAL INFORMATION
Spacious Ranch-Style Home with Business Potential in Robertsdale! Discover this exceptional 4-bedroom, 2.5-bathroom ranch-style home, perfectly situated near the interstate for easy access to the Beach Express, Pensacola, and the beautiful Gulf Coast beaches. Offering the perfect blend of comfort, convenience, and business potential, this property is a rare find. Step into a beautifully appointed kitchen featuring granite countertops, providing a stylish and functional space for cooking and entertaining. The primary suite is a true retreat, with a custom walk-in closet and an attached primary bath, ensuring a private sanctuary within the home. The split floor plan adds an extra layer of privacy. Outside, the property shines with a well-maintained asphalt driveway leading to a detached 2-car garage, and a large lot graced with mature oak trees. You'll appreciate the peace of mind provided by the Sentricon system, professionally serviced by Arrow, and the versatility of both well and city water options.For those with a passion for mechanics or dreams of running their own business, the property includes a fully operational transmission garage, approximately 30x40 in size. This space is equipped with a hydraulic lift, loft storage, and all the essentials to continue or start a thriving garage business. With a metal roof installed in 2017 and so many unique features, this home is truly a must-see. Don't miss your chance to own this incredible property—schedule your showing today! Buyer to verify all information during due diligence.
- Type:
- Mobile Home
- Sq.Ft.:
- 1,980
- Status:
- Active
- Beds:
- 4
- Lot size:
- 6.2 Acres
- Year built:
- 2023
- Baths:
- 3.00
- MLS#:
- 366724
- Subdivision:
- Ryan Estates
ADDITIONAL INFORMATION
Come check out this property, nestled on 6.2 acres of serene and private land, this stunning 4-bedroom, 3-bathroom ranch-style home offers the perfect blend of modern living and natural beauty. Tucked away at the rear of the property, it provides breathtaking views of nature, ensuring peace and tranquility. The open floor plan features farmhouse finishes, abundant natural light, and a kitchen with all-new stainless-steel appliances, a large island, and ample cabinet space—ideal for entertaining. The primary bedroom boasts a walk-in closet and ensuite with a double vanity and soaking tub. Three additional bedrooms share two bathrooms, making it ideal for a large or growing family. The property also includes a privacy-fenced backyard, two additional prepped locations with septic, electrical, and water tie-ins, offering endless possibilities for expansion. Easy access to Mobile, Pensacola, and Gulf Shores makes this secluded oasis convenient yet remote—a nature lover's dream. Motivated sellers. Buyer to verify all information during due diligence. Buyer entertaining all reasonable offers.
- Type:
- Single Family
- Sq.Ft.:
- 1,787
- Status:
- Active
- Beds:
- 4
- Lot size:
- 0.14 Acres
- Year built:
- 2022
- Baths:
- 2.00
- MLS#:
- 366709
- Subdivision:
- Grove Parc
ADDITIONAL INFORMATION
This stunning Gold Fortified 4-bedroom, 2-bathroom home offers a perfect blend of style, comfort, and durability. Nestled in the heart of Baldwin County, this residence is centrally located for easy access to all the area has to offer. Inside, you'll find luxurious vinyl plank flooring throughout the main living areas, with plush carpeting in the spacious bedrooms, including a large master suite. The kitchen is a chef's dream, featuring beautiful granite countertops, stainless steel appliances, and a great eat-at island perfect for casual dining and entertaining. Refrigerator does not remain and can be negotiable. The bathrooms also boast elegant granite counters, adding a touch of luxury to your daily routine. A separate laundry room adds convenience to your lifestyle. The 2-car garage with sleek epoxy floors offers modern sophistication and ample storage. Step outside to a serene backyard oasis, enclosed by an 8-foot privacy fence, ideal for relaxation and entertaining. The covered back porch provides a comfortable space to enjoy outdoor living year-round. This property is not just a house—it's a place to call home.BUYER TO VERIFY ALL INFORMATION CONTAINED HEREIN, Including but not limited to measurements and Square Footage. Information deemed reliable but NOT GUARANTEED. Buyer to verify all information during due diligence.
- Type:
- Other
- Sq.Ft.:
- 800
- Status:
- Active
- Beds:
- 2
- Lot size:
- 1.3 Acres
- Year built:
- 2016
- Baths:
- 3.00
- MLS#:
- 366445
- Subdivision:
- Not Applicable
ADDITIONAL INFORMATION
THIS is the river front retreat you have been searching for. 200 feet directly on the river with a fantastic view from the front porch! This 2 bedroom 3 bath home is perfect for your weekend getaway or full time home. The home is laid out very well and has a huge front porch facing the beautiful river. For your convenience there is a bathroom/storage room at ground level for easy access on days you spend on the pier or playing in the river. The home has a new refrigerator that will convey. The attic and walls both upstairs and floor level have foam insulation which helps with this Alabama heat! This home would be a perfect rental as well and if you want the furniture to convey so it's turn key ready, the sellers are negotiable on that. Don't wait on this one! You must see and experience the peaceful location ASAP!! All information deemed important and necessary should be researched during due diligence period by buyer or buyer's agent Buyer to verify all information during due diligence.
- Type:
- Other
- Sq.Ft.:
- 1,858
- Status:
- Active
- Beds:
- 3
- Lot size:
- 0.17 Acres
- Year built:
- 2024
- Baths:
- 2.00
- MLS#:
- 364738
- Subdivision:
- Cotton District
ADDITIONAL INFORMATION
Awesome builder rate, FREE smart home package + choose 1 of the following free: front gutters, refrigerator, or window blinds. Restrictions apply. The TRILLIUM IV J in Cotton District community offers a 3 bedroom, 2 full bathroom, open and split design. Upgrades for this home include wood look ceramic tile flooring throughout, blinds for the windows, quartz countertops, upgraded cabinets and hardware, undercabinet lighting, LED coach lights on each side of the garage, and more! Special Features: double vanity, garden tub, separate shower, and walk-in closet in the master suite, master closet opens into laundry room for added convenience, kitchen island, walk-in pantry, boot bench in mudroom, covered front and rear porch, recessed lighting in kitchen, ceiling fan in living room and master bedroom, smart connect Wi-Fi thermostat, smoke and carbon monoxide detectors, insulated garage door with 2 remotes, seasonal landscaping package, architectural 30-year shingles, and more! Energy Efficient Features: water heater, a kitchen appliance package with electric range, vinyl low E MI windows and more! Gold Fortified Certified home. Estimated completion October 2024. Buyer to verify all information during due diligence.
- Type:
- Single Family
- Sq.Ft.:
- 1,915
- Status:
- Active
- Beds:
- 4
- Lot size:
- 0.14 Acres
- Year built:
- 2022
- Baths:
- 2.00
- MLS#:
- 365780
- Subdivision:
- Grove Parc
ADDITIONAL INFORMATION
Charming Modern Home in Grove Parc. Discover your perfect home in the serene Grove Parc neighborhood! This delightful 4-bedroom, 2-bathroom residence offers an ideal blend of contemporary style and comfort within its spacious 1,900 sq. ft. layout. Property Highlights: • Spacious Living: Expansive living room area designed for both relaxation and entertaining, creating a warm and inviting atmosphere. • Open Kitchen and Dining: A seamless flow from the kitchen to the dining area, featuring luxurious granite countertops throughout. • Elegant Primary Suite: A tranquil retreat with a walk-in closet and an en-suite bathroom, all enhanced by exquisite granite finishes.• Gold Fortified Construction: Built with top-quality materials and construction techniques, ensuring durability, energy efficiency, and peace of mind. Schedule your own private showing today to experience all that this beautiful home in Grove Parc has to offer. Buyer to verify all information during due diligence.
- Type:
- Other
- Sq.Ft.:
- 1,902
- Status:
- Active
- Beds:
- 4
- Lot size:
- 0.19 Acres
- Year built:
- 2024
- Baths:
- 3.00
- MLS#:
- 365188
- Subdivision:
- Cotton District
ADDITIONAL INFORMATION
Awesome builder rate, FREE smart home package + choose 1 of the following free: front gutters, refrigerator, or window blinds. Restrictions apply. Located on a corner lot, the WILLOWBROOK IV A in Cotton District community offers a 4 bedroom, 2.5 bathroom, open and split 2-story design with the master on the first floor. Upgrades for this home include wood look ceramic tile flooring, blinds for the windows, quartz countertops, upgraded electric appliance package, upgraded cabinets and hardware, undercabinet lighting, LED coach lights on each side of the garage, and more! Special Features: separate vanities, garden tub, separate shower, and walk-in closet in master suite, walk-in pantry, covered front porch and rear patio, walk-in closet in bedrooms 2 and 4, ceiling fans in living room and master bedroom, smart connect Wi-Fi thermostat, smoke and carbon monoxide detectors, insulated garage door with 2 remotes, seasonal landscaping package, architectural 30-year shingles, and more! Energy Efficient Features: water heater, kitchen appliance package with electric range, vinyl low E MI windows and more! Gold Fortified Certified home. Estimated completion October 2024. Buyer to verify all information during due diligence.
- Type:
- Other
- Sq.Ft.:
- 1,760
- Status:
- Active
- Beds:
- 3
- Lot size:
- 0.16 Acres
- Year built:
- 2004
- Baths:
- 2.00
- MLS#:
- 364847
- Subdivision:
- Palmer Place
ADDITIONAL INFORMATION
It's time to fall in love! Welcome to 21620 Palmer Court, a 3 bedroom, 2 bathroom home with 1,760 sqft of living space. This property is conveniently located and has no HOA. You'll be impressed by the beautiful floors, open floor plan and large kitchen featuring custom blue dune granite counter tops, stainless steel appliances and custom granite composite sink. The master bedroom features a double vanity with a garden tub and separate shower, granite counter tops, vessel bowl vanity's and a large walk-in closet. The other bedrooms are spacious too. The second bathroom has custom granite counter top with a custom granite sink. Step out onto the covered patio and enjoy the large fenced backyard with a shed. New TRANE HVAC and garage door recently installed. Freshly painted!! Don't miss out on this opportunity - book your showing today! Buyer to verify all information during due diligence.
- Type:
- Ranch
- Sq.Ft.:
- 2,197
- Status:
- Active
- Beds:
- 4
- Lot size:
- 0.55 Acres
- Year built:
- 2022
- Baths:
- 3.00
- MLS#:
- 364822
- Subdivision:
- Robertsdale
ADDITIONAL INFORMATION
Little Country in the City! Gold Fortified 4 bedrooms 2 .5 baths brick home with split floor plan.Welcome to this amazingl Oasis with Landscaped with Fruit Trees and plants. Enjoy your coffee in the morning on the backyard covered patio. Vaulted Ceiling in the living room. Living & kitchen combo. Kitchen has beautiful dark cabinets and SS GE appliances. Kitchen bar with farm sink. Modern LVP throughout the home that matches the cabinets. granite counter tops, two car garage. Bed swing & pergola in the backyard. Large 24 x 12 shed . Large master bath with a walk in closet and walk in shower. Giant utility room off the kitchen. 3 & 4 th bedrooms have a Jack & Jill bathroom. 1/2 bath located off the living room. Remote control fans in every room. Leaf filter gutters life time of no cleaning. Be the first to see this beautiful home. Green House located in backyard to convey. Buyer to verify all information during due diligence.
- Type:
- Other
- Sq.Ft.:
- 1,858
- Status:
- Active
- Beds:
- 3
- Lot size:
- 0.2 Acres
- Year built:
- 2024
- Baths:
- 2.00
- MLS#:
- 364754
- Subdivision:
- Cotton District
ADDITIONAL INFORMATION
Awesome builder rate, FREE smart home package + choose 1 of the following free: front gutters, refrigerator, or window blinds. Restrictions apply. The TRILLIUM IV I in Cotton District community offers a 3 bedroom, 2 full bathroom, open and split design. Upgrades for this home include wood look ceramic tile flooring throughout, blinds for the windows, quartz countertops, upgraded cabinets and hardware, undercabinet lighting, LED coach lights on each side of the garage, and more! Special Features: double vanity, garden tub, separate shower, and walk-in closet in the master suite, master closet opens into laundry room for added convenience, kitchen island, walk-in pantry, boot bench in mudroom, covered front and rear porch, ceiling fans in living room and master bedroom, smart connect Wi-Fi thermostat, smoke and carbon monoxide detectors, insulated garage door with 2 remotes, seasonal landscaping package, architectural 30-year shingles, and more! Energy Efficient Features: water heater, kitchen appliance package with electric range, vinyl low E MI windows and more! Gold Fortified Certified home. Estimated completion October 2024. Buyer to verify all information during due diligence.
- Type:
- Other
- Sq.Ft.:
- 1,642
- Status:
- Active
- Beds:
- 3
- Lot size:
- 0.17 Acres
- Year built:
- 2024
- Baths:
- 2.00
- MLS#:
- 364513
- Subdivision:
- Cotton District
ADDITIONAL INFORMATION
Awesome builder rate, FREE smart home package + choose 1 of the following free: front gutters, refrigerator, or window blinds. Restrictions apply. The FRAZIER V A in Cotton District community offers a 3 bedroom, 2 full bathroom, open design. Upgrades for this home include wood look ceramic tile flooring throughout, blinds for the windows, quartz countertops, upgraded cabinets, undercabinet lighting, LED coach lights on each side of the garage, and more! Special Features: double vanity, garden tub, separate shower, and walk-in closet in the master suite, kitchen island, pantry, covered front porch, covered rear patio, ceiling fans in living room and master bedroom, undermount sinks, smart connect Wi-Fi thermostat, smoke and carbon monoxide detectors, insulated garage door with 2 remotes, seasonal landscaping package, architectural 30-year shingles, and more! Energy Efficient Features: a kitchen appliance package with electric range, vinyl low E MI windows, water heater, and more! Gold Fortified Certified home. Estimated completion November 2024. Buyer to verify all information during due diligence.
- Type:
- Single Family
- Sq.Ft.:
- 1,800
- Status:
- Active
- Beds:
- 4
- Lot size:
- 0.25 Acres
- Year built:
- 2016
- Baths:
- 2.00
- MLS#:
- 364508
- Subdivision:
- Shadowbrook
ADDITIONAL INFORMATION
Your Dream Home Awaits – Plus $3,500 Seller Concessions!Stop dreaming and start packing! The seller is offering $3,500 in concessions to help you make this home truly yours. Whether you use it for new flooring, buying down your interest rate, closing costs, or another upgrade, the choice is yours!Welcome to this charming four-bedroom, two-bathroom home in the heart of the vibrant Hub City—Robertsdale. With its spacious layout and inviting features, this home is ready for you to move right in!Here’s what you’ll love about this home:Open-concept kitchen, dining, and living area with a stunning cathedral ceiling.A cozy electric fireplace for relaxing evenings.Split floor plan offering privacy while keeping the family close.A large laundry room that makes chores a breeze.A fully fenced backyard that’s perfect for your furry friends.You’ll also enjoy living close to all that Robertsdale has to offer:Parks, playgrounds, splash pad, tennis courts, baseball and softball fields, and more!Walking and bike trails for your active lifestyle.Convenient access to local restaurants and shops.Only a 45-minute drive to Mobile or Pensacola for easy commuting.The time to make this your new home is now! Don’t miss this opportunity to enjoy a beautiful home and take advantage of the seller’s generous offer.Schedule your showing today, and let’s make it happen!Buyer to verify all information during due diligence. Buyer to verify all information during due diligence.
- Type:
- Other
- Sq.Ft.:
- 3,480
- Status:
- Active
- Beds:
- 5
- Lot size:
- 2 Acres
- Year built:
- 2015
- Baths:
- 3.00
- MLS#:
- 364495
ADDITIONAL INFORMATION
Come check out this beautiful home tucked away in paradise. Buyer to verify all information during due diligence.
- Type:
- Other
- Sq.Ft.:
- 1,352
- Status:
- Active
- Beds:
- 3
- Lot size:
- 0.74 Acres
- Year built:
- 1990
- Baths:
- 2.00
- MLS#:
- 364000
- Subdivision:
- Not Applicable
ADDITIONAL INFORMATION
Take a look at this very charming home on a beautiful 3/4 acre lot on an established, quiet, dead end road! It's the definition of cozy, "close to town" country living... with no HOA! Outside, this home features a double carport, storage shed with lean-to and chicken house, garden area, tall pole barn with a brand new roof and indoor storage, a screened in back porch, fire pit area, handicapped accessible ramp, and some beautiful live oaks! Inside there are updates and renovations to the master bedroom & bath, an electric fireplace, updated lighting, updated washer and dryer in the utility room, and fresh paint! It's in excellent condition, easy to maintain, in an established neighborhood, and on a beautiful large lot! Call to see it today! Buyer to verify all information during due diligence.
- Type:
- Single Family
- Sq.Ft.:
- 2,447
- Status:
- Active
- Beds:
- 4
- Lot size:
- 0.34 Acres
- Year built:
- 2024
- Baths:
- 4.00
- MLS#:
- 363988
- Subdivision:
- Southtown
ADDITIONAL INFORMATION
The Ansley plan offers a blend of sophistication and functionality, designed to elevate your lifestyle. The expansive living area is flooded with natural light, complemented by snap plank flooring, high-end finishes, wood burning fireplaces, and wood flooring. The kitchen is a chef’s dream equipped with a large center island bar, plenty of cabinet and countertop space, stainless steel GE Appliances, upgraded painted cabinets, farmhouse sink, and 3cm granite countertops. The entire left wing of this home is occupied by the primary suite, featuring an oversized soaking tub, tiled shower, double vanity, and generous closet space. Additional Amenities Include: Gold Fortified, wood flooring throughout main living area, 9’ ceiling throughout, upgraded landscape package, courtyard entry double garage with automatic door opener,, manibloc water system, and much more!. Buyer to verify all information during due diligence.
- Type:
- Single Family
- Sq.Ft.:
- 1,734
- Status:
- Active
- Beds:
- 3
- Lot size:
- 0.14 Acres
- Year built:
- 2022
- Baths:
- 2.00
- MLS#:
- 363715
- Subdivision:
- Grove Parc
ADDITIONAL INFORMATION
Beautiful Gold Fortified 3BR/2Ba home in Grove Parc that is ready for new owners. Step inside from the foyer to the large open concept living/kitchen area with luxury vinyl plank flooring, fresh neutral paint, beautiful white kitchen cabinets, granite countertops, stainless appliances, and pantry. The primary bedroom has an ensuite bath with dual vanities, garden tub, separate shower, and 16ft walk-in closet. The two additional bedrooms and bath are located on the opposite side of the home. Outside features include a screened in porch overlooking the fenced backyard and gutters have been added around the home. This home is a MUST SEE!! Contact your favorite real estate professional to schedule a showing. Buyer to verify all information during due diligence.
- Type:
- Other
- Sq.Ft.:
- 1,058
- Status:
- Active
- Beds:
- 2
- Lot size:
- 0.64 Acres
- Year built:
- 1972
- Baths:
- 1.00
- MLS#:
- 362368
ADDITIONAL INFORMATION
Price Improvement. This darling 2 bedroom, 1 bathroom brick home sits on approximately 3/4 of an acre. The large lot has huge beautiful oak trees with a concrete circle driveway. There is also a large shed/barn in the back yard. One side of the barn could be a garage with a roll-up door, or could be used for just storage room. There is another storage side that can store all of your outdoor tools/yard equipment. In the middle of the barn is a RV carport (very tall) with hook-up. Electricity to the barn. The back of the house has a covered porch, or can also be used as a carport. When you walk in the home from the back, you will enter a room that can be used for so much! There is a ton of cabinet space and an adorable mud area with a bench to the right of the door. To the back of this room is the laundy room that is decorated with shiplap and metal. The laundry room has plenty of closet space for storage. You can enter the main part of the house from this bonus back room. The main part of the home is nice and open, combining the living and dining area. The living room is very large and spacious. The 2 bedrooms and bathroom are down the hallway. The bathroom has a tub/shower combo, and plenty of shelving for storage! The front yard of this home has beautiful, well manicured shrubs that give the home an extra homey feeling. This home is a perfect starter home or investment opportunity. There is a well on the property, but is not currently used. The home is on city water. There is a current termite bond. The home is move in ready. The shingles on the roof are only about 6 yrs old. Some of the deck boards need to be replaced. There are NO active leaks. The Seller will contribute funds for roof repair with a reasonable offer. Spanish Fort, Fairhope, and Daphne in about 15 min. Foley is about 30 mins. Buyer/Buyers Agent are to verify anything deemed pertinent or necessary for the sale of this property, including square footage. The property will be SOLD AS-IS, WHERE-IS. Bu
$995,000
Koier Road Robertsdale, AL 36567
- Type:
- Other
- Sq.Ft.:
- 1,500
- Status:
- Active
- Beds:
- 1
- Lot size:
- 21.2 Acres
- Baths:
- 2.00
- MLS#:
- 361951
- Subdivision:
- Elsanor
ADDITIONAL INFORMATION
Calling all pilots- Elsanor Airport 1AL4!! Take advantage of this unique opportunity to own a part of the region's newest Fly-In Community: Elsanor Airpark. Here’s your chance to live right on the community's shared, turf runways. The shorter (unlicensed) runway is 1320’. The long runway is 100’ x 2400’. Enjoy this quiet, country setting and the ease of flying in and out of your privately-owned airport- owned by Elsanor Airpark POA. The property features a 2+/- acre spring-fed pond that has a dam on the North side that you can drive across. The home is a metal 60' x 60' building with a 15' x 60' porch and 15' x 30' side porch. A portion of the metal building will be built-out to accommodate the living quarters- 60’ x 20’ with a loft area. Conveniently located between Pensacola & Mobile and the beach. You feel like you’re in the country but you’re less than 15 minutes to the Beach Express and I-10 or only 15 minutes to I-10 in Florida. Estimated completion date May 2025. Seller is related to Listing Agent. All information provided is deemed reliable but not guaranteed. Buyer to verify all information during due diligence Buyer to verify all information during due diligence.
- Type:
- Mobile Home
- Sq.Ft.:
- 1,056
- Status:
- Active
- Beds:
- 2
- Lot size:
- 0.52 Acres
- Year built:
- 1998
- Baths:
- 2.00
- MLS#:
- 360365
- Subdivision:
- Eastridge
ADDITIONAL INFORMATION
ATTENTION INVESTORS AND CASH BUYERS. Looking for the country lifestyle in a convenient location? This property may fit the bill. Only .7 mile to the Baldwin Beach Express and a total of 7 miles to I-10, it's a great location for anyone needing to commute east to Pensacola or west to Mobile or the Eastern Shore. And since the road is Hwy. 104, it as a direct path to Robertsdale for shopping and other services. Open floor plan for the living room, kitchen and dining room. Enjoy the abundant storage in the kitchen and dining room. Primary bedroom with en-suite off the kitchen, and second bedroom and bath off the hall from the living room. If you want a dishwasher, remove the white drawers that were added next to the range to find the needed hookup. The home is owner occupied. However, it needs a little TLC, so is being sold AS-IS so the buyers can fix it up their way. Includes a large covered from deck. In addition to being on a large lot, a storage shed (16' x 10') conveys. A/C approx. two years old. Stove new in December 2023. The silver refrigerator is available for sale for $1,500; the upright freezer conveys. Some furnishings available purchased separately. (Qualified buyers only to schedule showings.) CASH ONLY. Proof of funds required before showing or preparing an offer. Price has been reduced for a quick closing. Buyer to verify all information during due diligence.
- Type:
- Single Family
- Sq.Ft.:
- 1,734
- Status:
- Active
- Beds:
- 3
- Lot size:
- 0.13 Acres
- Year built:
- 2022
- Baths:
- 2.00
- MLS#:
- 360148
- Subdivision:
- Grove Parc
ADDITIONAL INFORMATION
Come take a look at this beautifully maintained GOLD fortified home located in Grove parc subdivision! Built in 2022 this 3 bedroom 2 bath smart home has been meticulously maintained by the owners. This home features (SM) Smart Home Technology, which includes a control panel, doorbell, smartcode lock, two smart light switches, and thermostat, all controlled by one app! The home boasts 1734 square feet of open living space. In the kitchen you'll find stainless steel appliances as well as granite countertops. Along with a good sized pantry and a large amount of cabinet space. Each bedroom provides a large amount of living space as well. The master bathroom holds a double vanity sink as well as a large 5 ft shower and tub and a massive walk in closet.Outside, the expansive fenced in backyard offers endless possibilities for outdoor enjoyment. Whether you're hosting friends and family for summer barbecues, gardening in the sunshine, or simply relaxing on the patio with a good book, this backyard oasis is sure to become your favorite retreat.Located in the charming town of Robertsdale, this home offers convenient access to shopping, dining, and entertainment options, while still providing a peaceful retreat away from the hustle and bustle of city life. Plus, being just minutes from I-10, commuting to the nearby cities of Mobile and Pensacola is a breeze!Call Ian Michon with any questions, and schedule your showing today! Buyer to verify all information during due diligence.
- Type:
- Other
- Sq.Ft.:
- 1,568
- Status:
- Active
- Beds:
- 3
- Lot size:
- 2.26 Acres
- Year built:
- 2007
- Baths:
- 3.00
- MLS#:
- 360032
ADDITIONAL INFORMATION
Large commercial building built and finished in the 2007/2008 timeframe and outfitted for industrial and commercial uses. The building is 125’X60’ = 7500 square feet +/- of insulated and climate-controlled space. The building is outfitted with three offices, kitchen, restrooms, roll up door and large open warehouse room. Idea for manufacturing, industrial and commercial uses, this large space has the potential for business uses, such as electrical, plumbing, construction or storage. The property is approximately 2 acres +/- in size and has paved road frontage. Easily accessible to I-10 at the Wilcox exit, this building and location is convenient for accessing surrounding cities and major corridors. There is a 3 bedroom, 2.5 bath residential home on the property with a small utility shed that will convey with the property and these improvements are being conveyed as-is. This property is occupied, so please contact the listing agent for setting up your appointment to view. Buyer to verify all information during due diligence.
- Type:
- Other
- Sq.Ft.:
- 1,673
- Status:
- Active
- Beds:
- 4
- Lot size:
- 0.17 Acres
- Year built:
- 2023
- Baths:
- 2.00
- MLS#:
- 354839
- Subdivision:
- Amberley
ADDITIONAL INFORMATION
NEW CONSTRUCTION in Robertsdale, built by Prominence Homes. This home features the "Littleton" floor plan featuring a spacious open-concept main living space with four bedrooms and two full bathrooms. The large living room, eating area, and kitchen flow nicely with LVP flooring throughout the main living space. The kitchen features stainless steel kitchen appliances, painted cabinets, and quartz countertops. This home also features a 2-car garage and a full laundry room. Photos are of a completed floor plan, actual home colors/features may differ slightly. HOA Fees and details are TBD. Ask about Seller paid closing costs. Buyer/buyer's agent to verify all information important to buyer including but not limited to: taxes, HOA, sqft, schools etc.. Buyer to verify all information during due diligence.
$297,900
19617 Amberley Road Robertsdale, AL
- Type:
- Other
- Sq.Ft.:
- 1,610
- Status:
- Active
- Beds:
- 4
- Lot size:
- 0.17 Acres
- Year built:
- 2023
- Baths:
- 2.00
- MLS#:
- 354830
- Subdivision:
- Amberley
ADDITIONAL INFORMATION
NEW CONSTRUCTION in Robertsdale, built by Prominence Homes. This home features the "Kings Landing" floor plan featuring a spacious open-concept main living space with four bedrooms and two full bathrooms. The large living room, eating area, and kitchen flow nicely with LVP flooring throughout the main living space. The kitchen features stainless steel kitchen appliances, painted cabinets, and quartz counter tops. This home also features a 2 car garage and a full laundry room. Photos are of a completed floor plan, actual home colors/features may differ slightly. HOA Fees TBD. Ask about Seller paid closing costs. Buyer/buyer's agent to verify all information important to buyer including but not limited to: taxes, HOA, sqft, schools etc.. Buyer to verify all information during due diligence.
- Type:
- Other
- Sq.Ft.:
- 1,613
- Status:
- Active
- Beds:
- 3
- Lot size:
- 0.17 Acres
- Year built:
- 2023
- Baths:
- 2.00
- MLS#:
- 354837
- Subdivision:
- Amberley
ADDITIONAL INFORMATION
NEW CONSTRUCTION in Robertsdale, built by Prominence Homes. This home features the "Dakota" floor plan featuring a spacious open-concept main living space with three bedrooms and two full bathrooms. The large living room, eating area, and kitchen flow nicely with LVP flooring throughout the main living space. The kitchen features stainless steel kitchen appliances, painted cabinets, and quartz countertops. This home also features a 2 car garage and a full laundry room. Photos are of a completed floor plan, actual home colors/features may differ slightly. HOA Fees and details are TBD. Ask about Seller paid closing costs. Buyer/buyer's agent to verify all information important to buyer including but not limited to: taxes, HOA, sqft, schools etc.. Buyer to verify all information during due diligence.

Robertsdale Real Estate
The median home value in Robertsdale, AL is $278,175. This is lower than the county median home value of $357,700. The national median home value is $338,100. The average price of homes sold in Robertsdale, AL is $278,175. Approximately 58.87% of Robertsdale homes are owned, compared to 32.06% rented, while 9.07% are vacant. Robertsdale real estate listings include condos, townhomes, and single family homes for sale. Commercial properties are also available. If you see a property you’re interested in, contact a Robertsdale real estate agent to arrange a tour today!
Robertsdale, Alabama has a population of 6,603. Robertsdale is less family-centric than the surrounding county with 27.65% of the households containing married families with children. The county average for households married with children is 29.71%.
The median household income in Robertsdale, Alabama is $55,707. The median household income for the surrounding county is $64,346 compared to the national median of $69,021. The median age of people living in Robertsdale is 36 years.
Robertsdale Weather
The average high temperature in July is 90.4 degrees, with an average low temperature in January of 38.2 degrees. The average rainfall is approximately 67.9 inches per year, with 0.1 inches of snow per year.
