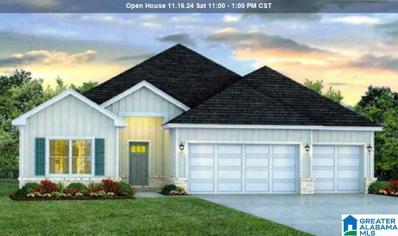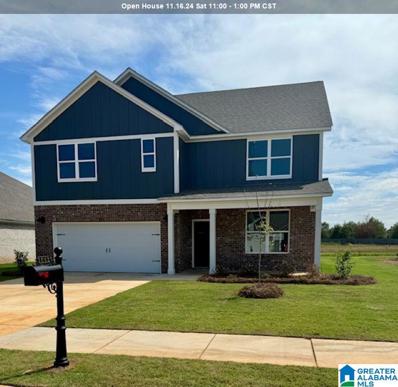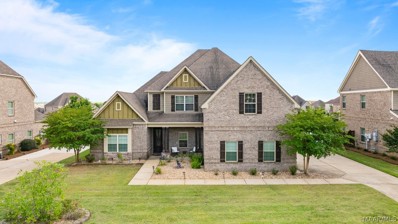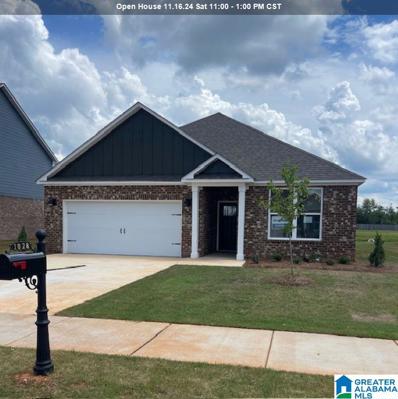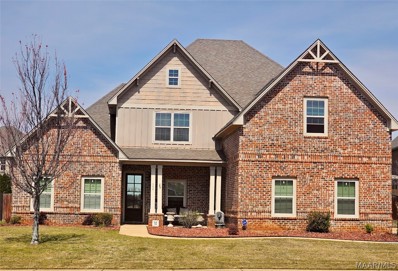Prattville AL Homes for Sale
$405,400
1040 BIRCH LANE Prattville, AL 36066
- Type:
- Single Family
- Sq.Ft.:
- 2,435
- Status:
- Active
- Beds:
- 4
- Lot size:
- 0.22 Acres
- Year built:
- 2024
- Baths:
- 3.00
- MLS#:
- 21389764
- Subdivision:
- MAGNOLIA RIDGE
ADDITIONAL INFORMATION
The Hawthorne features 4 bedrooms, 3 baths with QUARTZ counter tops, gas stove, luxury vinyl plank flooring and crown molding in main areas. This open floor utilizes every inch of square footage. Imagine yourself cooking family meals in your beautiful new homes on your new gas stove. Call or stop by for current incentives. All homes include a 1-year builder warranty and 2/10 structural warranty. Pictures depict a similar completed plan and elevation but is not the actual home for sale. Features, colors, finishes & options may differ from what's shown.
$423,400
1032 BIRCH LANE Prattville, AL 36066
- Type:
- Single Family
- Sq.Ft.:
- 2,599
- Status:
- Active
- Beds:
- 5
- Lot size:
- 0.22 Acres
- Year built:
- 2024
- Baths:
- 3.00
- MLS#:
- 21389751
- Subdivision:
- MAGNOLIA RIDGE
ADDITIONAL INFORMATION
The Carol features 5 bedrooms, 3 baths with QUARTZ counter tops, gas stove, luxury vinyl plank flooring and crown molding in main areas. This open floor utilizes every inch of square footage. Imagine yourself cooking family meals in your beautiful new homes on your new gas stove. Call or stop by for current incentives. All homes include a 1-year builder warranty and 2/10 structural warranty. Pictures depict a similar completed plan and elevation but is not the actual home for sale. Features, colors, finishes & options may differ from what's shown.
$424,400
1032 Birch Lane Prattville, AL 36066
- Type:
- Single Family
- Sq.Ft.:
- 2,599
- Status:
- Active
- Beds:
- 5
- Lot size:
- 0.21 Acres
- Year built:
- 2024
- Baths:
- 3.00
- MLS#:
- 559157
- Subdivision:
- Magnolia Ridge
ADDITIONAL INFORMATION
Find all the space you need in our popular two-story Carol floorplan in Magnolia Ridge, one of our communities in Prattville, Alabama. Inside this 5-bedroom, 3-bathroom home, you’ll find 2,599 square feet of flexible living space and a two-car garage. Step thru the front foyer and you're greeted with a flex room designed for work or play. Make your way to the kitchen on the first floor, which overlooks the living, dining room and slider to the backyard patio. The kitchen features a center island with room for seating, plentiful cabinetry, quartz countertops, stainless steel appliances and a walk-in pantry which are sure to both turn heads and make meal prep easy. Guests can pull up a seat in this functional space. One of four bedrooms is located on the first floor and at the back of the home for privacy. As we head up to the second floor, we are greeted with the primary bedroom that features an en suite bathroom as well as three additional bedrooms that surround a second living area, a full bathroom, and a laundry area. Whether these rooms become bedrooms, office spaces, or other bonus rooms, there is sure to be a place for all. Like all homes in Magnolia Ridge, the Carol includes a Home is Connected smart home technology package which allows you to control your home with your smart device while near or away. Pictures may be of a similar home and not necessarily of the subject property. Pictures are representational only. Contact us today and find your home at Magnolia Ridge.
$405,400
1040 Birch Lane Prattville, AL 36066
- Type:
- Single Family
- Sq.Ft.:
- 2,435
- Status:
- Active
- Beds:
- 4
- Lot size:
- 0.21 Acres
- Year built:
- 2024
- Baths:
- 3.00
- MLS#:
- 559156
- Subdivision:
- Magnolia Ridge
ADDITIONAL INFORMATION
Introducing the Hawthorne floorplan at Magnolia Ridge, where every square foot is put to use with sophistication and comfort in mind. Inside this 4-bedroom, 3-bathroom home, you’ll find over 2,400 square feet of comfortable living. To top it off, it’s one of our floorplans that offers a 3-car garage. Entering the home, there are two bedrooms that share a bathroom positioned between them. Down the opposing wall is access to the garage and a separate laundry area with walk-in closet. Tucked around the corner there is an additional bedroom that has its own single vanity bathroom with standing shower. Once you enter the great room, you’ll have views off the back covered porch. The living area is open to the kitchen and dining space with access to back porch. The kitchen features shaker-style cabinetry, island with quartz countertops, stainless steel appliances and a corner pantry which are sure to make meal prep easy. The primary bedroom is situated at the back corner of the house with an ensuite bathroom that has a double vanity, tiled shower and garden tub with two spacious walk-in closet providing ample space for the most ambitious wardrobe. Like all homes in Magnolia Ridge, the Hawthorne includes a Home is Connected smart home technology package which allows you to control your home with your smart device while near or away. Pictures may be of a similar home and not necessarily of the subject property. Pictures are representational only. Contact us today to schedule your tour!.
$385,400
1044 Birch Lane Prattville, AL 36066
- Type:
- Single Family
- Sq.Ft.:
- 2,273
- Status:
- Active
- Beds:
- 4
- Lot size:
- 0.25 Acres
- Year built:
- 2024
- Baths:
- 3.00
- MLS#:
- 559155
- Subdivision:
- Magnolia Ridge
ADDITIONAL INFORMATION
Step into the Destin at Magnolia Ridge, one of our popular floorplans available in Prattville, Alabama. This single-family home features 4-bedrooms and 3-bathrooms in over 2,200 square feet of space. This home has a 3-car garage, perfect for extra storage or an additional vehicle. As you enter the foyer, you are greeted with two bedrooms and a full bathroom. The well-appointed kitchen overlooks the dining room and features an island with bar seating, beautiful quartz countertops, and stainless-steel appliances. A versatile nook is located off the kitchen and can be adapted to fit your needs. Enjoy views off the back porch from the spacious great room. Once in the open living and kitchen space, there is access to the pantry and laundry room, with a walk-through to the garage. The primary bedroom is in the back of the home for privacy has an ensuite bathroom with a double vanity, tiled shower, garden tub and spacious walk-in closet. Bedroom four is tucked into the opposite corner of the house and includes a third bathroom. Like all homes in Magnolia Ridge, the Destin includes a Home is Connected smart home technology package which allows you to control your home with your smart device while near or away. Pictures may be of a similar home and not necessarily of the subject property. Pictures are representational only. Contact us today to schedule your tour of the Destin!
- Type:
- Single Family
- Sq.Ft.:
- 4,440
- Status:
- Active
- Beds:
- 5
- Lot size:
- 0.03 Acres
- Year built:
- 2014
- Baths:
- 4.00
- MLS#:
- 558933
- Subdivision:
- Glennbrooke
ADDITIONAL INFORMATION
Over 4440 square feet of living space with a THREE CAR GARAGE! Outdoor L-Shape Pool to enjoy the Hot Summer Months already in place and unbelievable features including SPRAY FOAM INSULATION, GAS TANKLESS WATER HEATER, GRANITE COUNTERTOPS, STAINLESS STEEL APPLIANCES, HOOD DECO VENT, TILE BACKSPLASH, DETAILED TRIM WORK, HARDWOOD AND TILE FLOORING, GAS LOG FIREPLACE, 10 FT CEILINGS 1ST FLOOR, COVERED PATIO, RAISED COUNTERTOPS, RECESSED LIGHTING, COFFERED CEILING AND WAINSCOTING IN THE DINING ROOM, AND SO MUCH MORE. HUGE MASTER SUITE IS LOCATED ON THE FIRST FLOOR WITH AN OFFICE/STUDY/SITTING AREA, LARGE WALK-IN CLOSET, DOUBLE SINKS WITH GRANITE COUNTERS, GARDEN TUB, AND A TILED SHOWER. BONUS/THEATER ROOM UPSTAIRS CAN ALSO SERVE AS A 5TH BEDROOM. THREE BATHS UPSTAIRS, MASTER BATH AND HALF BATH DOWNSTAIRS.
$387,400
1036 Birch Lane Prattville, AL 36066
- Type:
- Single Family
- Sq.Ft.:
- 2,273
- Status:
- Active
- Beds:
- 4
- Lot size:
- 0.25 Acres
- Year built:
- 2024
- Baths:
- 3.00
- MLS#:
- 557207
- Subdivision:
- Magnolia Ridge
ADDITIONAL INFORMATION
Welcome to 1036 Birch Lane, Prattville, Alabama 36066 in our Magnolia Ridge community. Step into the Destin at Magnolia Ridge, one of our popular floorplans available in Prattville, Alabama. This single-family home features 4-bedrooms and 3-bathrooms in over 2,200 square feet of space. This home has a 3-car garage, perfect for extra storage or an additional vehicle. As you enter the foyer, you are greeted with two bedrooms and a full bathroom. The well-appointed kitchen overlooks the dining room and features an island with bar seating, beautiful quartz countertops, and stainless-steel appliances. A versatile nook is located off the kitchen and can be adapted to fit your needs. Enjoy views off the back porch from the spacious great room. Once in the open living and kitchen space, there is access to the pantry and laundry room, with a walk-through to the garage. The primary bedroom is in the back of the home for privacy has an ensuite bathroom with a double vanity, tiled shower, garden tub and spacious walk-in closet. Bedroom four is tucked into the opposite corner of the house and includes a third bathroom. Like all homes in Magnolia Ridge, the Destin includes a Home is Connected smart home technology package which allows you to control your home with your smart device while near or away. Pictures may be of a similar home and not necessarily of the subject property. Pictures are representational only. Contact us today to schedule your tour of the Destin!
$325,400
1028 BIRCH LANE Prattville, AL 36066
- Type:
- Single Family
- Sq.Ft.:
- 1,618
- Status:
- Active
- Beds:
- 3
- Lot size:
- 0.26 Acres
- Year built:
- 2024
- Baths:
- 4.00
- MLS#:
- 21384628
- Subdivision:
- MAGNOLIA RIDGE
ADDITIONAL INFORMATION
The Lamar features 3 bedrooms, 2 baths with QUARTZ counter tops, gas stove, luxury vinyl plank flooring and crown molding in main areas. This open floor utilizes every inch of square footage. Imagine yourself cooking family meals in your beautiful new homes on your new gas stove. Call or stop by for current incentives. All homes include a 1-year builder warranty and 2/10 structural warranty. Pictures depict a similar completed plan and elevation but is not the actual home for sale. Features, colors, finishes & options may differ from what's shown.
$325,400
1028 Birch Lane Prattville, AL 36066
- Type:
- Single Family
- Sq.Ft.:
- 1,618
- Status:
- Active
- Beds:
- 3
- Lot size:
- 0.25 Acres
- Year built:
- 2024
- Baths:
- 2.00
- MLS#:
- 556368
- Subdivision:
- Magnolia Ridge
ADDITIONAL INFORMATION
The Lamar is a floorplan featured at Magnolia Ridge, Prattville, Alabama. This plan features 3-bedrooms, 2-bathrooms and a 2-car garage. This home has over 1,600 square feet of living space. From the front door the foyer opens to a hallway leading to two bedrooms separated by a full bathroom with linen closet and shower/tub combination. As you continue into home there is the laundry room and the garage access on the opposing wall. The living room, dining and kitchen is an open design. As you enter the great room you are met with the heart of the home, the kitchen. This light design offers white shaker-style cabinetry, quartz countertops and stainless-steel appliances. The dining room is open off the kitchen and looks out to the backyard and covered porch. The primary bedroom is to the back of the home for privacy. The bedroom has a trey ceiling and large window allowing in natural light. The ensuite has a large walk-in closet, separate water closet, tiled shower and garden tub. The dual sink vanity has a quartz countertop and will allow for that much needed space in the morning. Like all homes in Magnolia Ridge, the Lamar includes a Home is Connected smart home technology package which allows you to control your home with your smart device while near or away. Pictures may be of a similar home and not necessarily of the subject property. Pictures are representational only. Don’t wait to see this beautiful home. Schedule your tour today!
- Type:
- Single Family
- Sq.Ft.:
- 3,172
- Status:
- Active
- Beds:
- 4
- Lot size:
- 0.28 Acres
- Year built:
- 2018
- Baths:
- 4.00
- MLS#:
- 554952
- Subdivision:
- Glennbrooke
ADDITIONAL INFORMATION
This home has it all! The "Sutherland", a very desirable plan by Stone Martin Builders offers charm, functionality and space. Upon entrance you will be welcomed by tall ceilings creating a grand foyer where you will also find the beautiful formal dining room. You will instantly notice the large great room and gas fireplace. The spacious kitchen overlooking the great room, features an eat-in kitchen, butlers pantry, food pantry, granite countertops and gas cooktop. The primary suite is a retreat with new carpet, a walk-in closet, tiled shower and double vanities. Upstairs you will find the additional bedrooms, bathrooms and a loft offering flexibility. Don't miss the outdoor space with additional concrete added and a covered patio. With a fresh coat of paint throughout, you don't want to miss this one!
- Type:
- Single Family
- Sq.Ft.:
- 4,290
- Status:
- Active
- Beds:
- 5
- Lot size:
- 0.37 Acres
- Year built:
- 2017
- Baths:
- 4.00
- MLS#:
- 554640
- Subdivision:
- Glennbrooke
ADDITIONAL INFORMATION
PRICE IMPROVEMENT! Popular Kensington floor plan, great for entertaining, featuring an open living area, 5 bedrooms, 3 ½ baths, plus a double garage in the Glennbrooke neighborhood. This floor plan flows seamlessly from the foyer into the open main living area, which includes a formal dining room and a spacious great room with a fireplace. The kitchen boasts granite countertops, ample cabinet space, farmhouse sink, a gas cooktop, stainless steel appliances, and a large pantry. The main bedroom is oversized and includes an additional area perfect for an office, exercise equipment, or sitting area. The ensuite bath features double vanities, a garden tub, tiled shower with a seat and dual shower heads, and a gigantic walk-in closet. Upstairs, there are four spacious rooms and two full baths. Out back, you’ll find a large private yard with a wooded area behind so no rear neighbors, a covered porch with electrical hookup for a TV, and an additional patio with a gas grill hookup. Additional amenities include plantation shutters, high ceilings, wainscoting detail in the dining room and foyer, hardwood or tile flooring throughout main floor, laundry room with cabinets and sink, attic storage, and additional concrete for extra driveway parking. The Glennbrooke community offers plenty of entertainment options with 2 neighborhood pools, a splash pad, a pond with walking trail, a playground, and a soccer/baseball field. The home is conveniently located near all of Prattville’s shopping and dining options, with interstate access just 5 minutes away, plus only a 20-minute drive to Downtown Montgomery/Maxwell AFB.
- Type:
- Single Family
- Sq.Ft.:
- 4,442
- Status:
- Active
- Beds:
- 5
- Lot size:
- 0.33 Acres
- Year built:
- 2013
- Baths:
- 4.00
- MLS#:
- 554337
- Subdivision:
- Glennbrooke
ADDITIONAL INFORMATION
ASSUMABLE VA LOAN WITH LOW RATE for eligible service members & veterans. Outstanding Glennbrooke home with 4,442 square feet of living space plus a THREE CAR GARAGE! Third garage bay has been transformed into an amazing storm shelter. Blinds and privacy fencing are already in place and this amazing home features Spray Foam Insulation and a Gas tankless Water Heater. The gourmet kitchen includes a gas cooktop, granite countertops, large island, stainless steel appliances, under cabinet lighting and custom cabinetry and the spacious great room includes a beautiful gas log fireplace. Very spacious master suite impresses with a separate sitting area and huge closet along with an incredible bath featuring double granite vanities, separate tiled shower, jetted garden tub, dual shower heads and tile flooring. Also included is a laundry room large enough to accommodate oversized or additional appliances. Five large bedrooms and so much more including new carpet being installed!
$337,400
1033 Birch Lane Prattville, AL 36066
- Type:
- Single Family
- Sq.Ft.:
- 1,835
- Status:
- Active
- Beds:
- 4
- Lot size:
- 0.26 Acres
- Year built:
- 2023
- Baths:
- 2.00
- MLS#:
- 550292
- Subdivision:
- Magnolia Ridge
ADDITIONAL INFORMATION
The Rhett is one of our single-story floorplans featured in our Magnolia Ridge community in Prattville, Alabama. This beautiful home is a single-level layout that offers a practical design with 4-bedrooms and 2-bathrooms with over 1,800 square feet. As you enter the home, to one side, there are two bedrooms with a guest bathroom positioned between them. Slightly down on the opposing wall provides access to the garage and a separate laundry area. Tucked in this area is an additional bedroom. A standout feature is the seamless integration of the kitchen, dining area, and great room in an open concept layout, ideal for hosting guests. The kitchen has white shaker style cabinetry, quartz countertops, stainless steel appliances, and a corner pantry. The spacious living area includes trey ceilings and leads to a shaded covered porch. The primary bedroom suite serves as a private retreat with trey ceilings, a luxurious shower, separate garden tub, double marble vanity, private water closet, and a large walk-in closet. Like all homes in Magnolia Ridge, the Rhett includes a Home is Connected smart home technology package which allows you to control your home with your smart device while near or away. Call one of our New Home Specialists today to schedule your tour!
- Type:
- Single Family
- Sq.Ft.:
- 3,449
- Status:
- Active
- Beds:
- 4
- Lot size:
- 0.38 Acres
- Year built:
- 1971
- Baths:
- 3.00
- MLS#:
- 550132
- Subdivision:
- Woodland Heights
ADDITIONAL INFORMATION
NEW NEW NEW FLOORS THROUGHOUT!!!! Owner put tons of updates into this house in September 2024!!! Do you desire a large home in which to entertain!? In need of an abundance of storage? Inside and out, this 4-bed, 2.5-bath retreat has it all! Welcome to your dream home! Inside offers 3449 sqft of room after room of pure joy. Picture yourself in the heart of the home – the spacious kitchen, open to the living room. It boasts tons of cabinets, ceramic tile floors, stainless appliances, 5-burner gas stovetop, hanging pot rack, wall oven (10 years old), dishwasher, (3 years old), refrigerator (6 years old), adjoining breakfast room and a breakfast bar. Don't miss the under the cabinet lighting in the kitchen too, as it provides a great ambiance for entertaining guests. The separate laundry room also has lots of cabinets, a separate half bath, plus an additional small room perfect for a deep freezer and pantry. The large living room features built-ins, two ceiling fans, unique canned lighting, and a unique mock fireplace with an antique cast iron heater and mantel. Delightful antique french doors into a huge sunroom bathed in natural light with its vaulted ceilings and exposed beams, floor-to-ceiling rock fireplace (w/new electric heater), an old historic mantel and back door. Enjoy year-round comfort with its split heating/air system. Next, open a barn style antique door into a 12x12 bonus room making a perfect office, playroom, or whatever you want it to be! This exquisite home also offers a big formal dining room, a 2nd large flex space, double vanities in bathrooms, 2" wood blinds throughout, and two drop-down attic accesses. RV parking, a 2-car garage with its own storage closet, and a 2-car driveway provide ample parking. The fully fenced backyard includes a workshop with shop lighting, loft storage, and a built in workbench across one end. Hot tub (3 yrs) on patio remains. Roof is only 2-3 years. This isn't just a house; it's your canvas for dreams.

Information herein is believed to be accurate and timely, but no warranty as such is expressed or implied. Listing information Copyright 2024 Multiple Listing Service, Inc. of Montgomery Area Association of REALTORS®, Inc. The information being provided is for consumers’ personal, non-commercial use and will not be used for any purpose other than to identify prospective properties consumers may be interested in purchasing. The data relating to real estate for sale on this web site comes in part from the IDX Program of the Multiple Listing Service, Inc. of Montgomery Area Association of REALTORS®. Real estate listings held by brokerage firms other than Xome Inc. are governed by MLS Rules and Regulations and detailed information about them includes the name of the listing companies.
Prattville Real Estate
The median home value in Prattville, AL is $226,600. This is higher than the county median home value of $224,200. The national median home value is $338,100. The average price of homes sold in Prattville, AL is $226,600. Approximately 60.46% of Prattville homes are owned, compared to 33.86% rented, while 5.68% are vacant. Prattville real estate listings include condos, townhomes, and single family homes for sale. Commercial properties are also available. If you see a property you’re interested in, contact a Prattville real estate agent to arrange a tour today!
Prattville, Alabama 36066 has a population of 37,977. Prattville 36066 is less family-centric than the surrounding county with 32.17% of the households containing married families with children. The county average for households married with children is 33.52%.
The median household income in Prattville, Alabama 36066 is $65,932. The median household income for the surrounding county is $62,660 compared to the national median of $69,021. The median age of people living in Prattville 36066 is 37.3 years.
Prattville Weather
The average high temperature in July is 91.4 degrees, with an average low temperature in January of 35.2 degrees. The average rainfall is approximately 50.7 inches per year, with 0.2 inches of snow per year.
