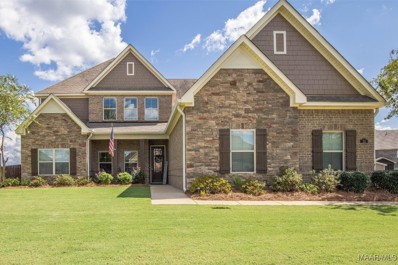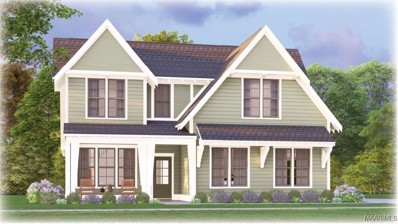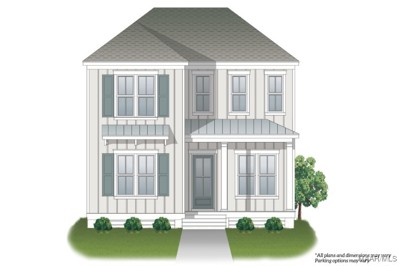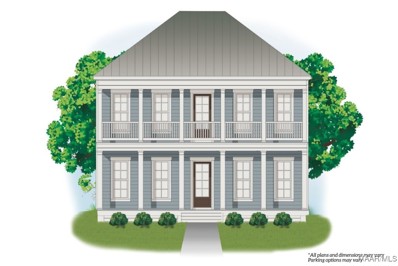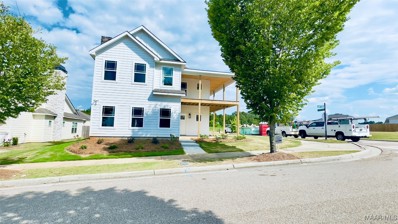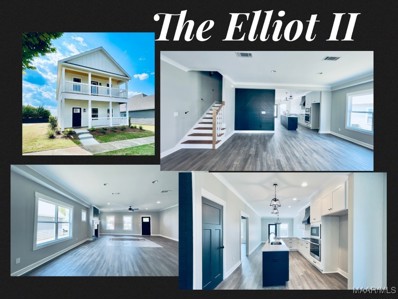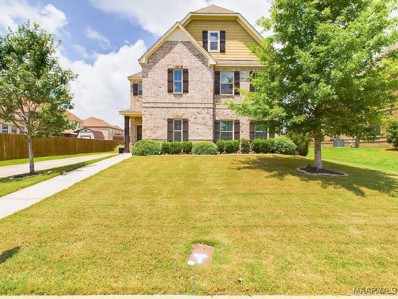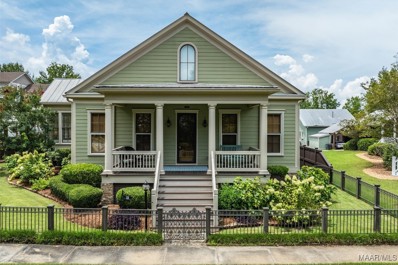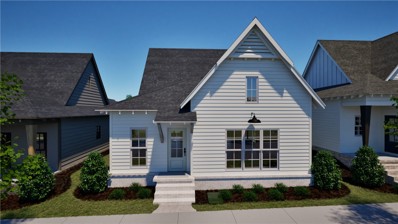Pike Road AL Homes for Sale
$404,234
387 Winter Way Pike Road, AL 36064
- Type:
- Single Family
- Sq.Ft.:
- 2,751
- Status:
- Active
- Beds:
- 4
- Lot size:
- 0.17 Acres
- Year built:
- 2024
- Baths:
- 3.00
- MLS#:
- 563453
- Subdivision:
- Abbington
ADDITIONAL INFORMATION
Up to $20k your way limited time incentive! The Rosewood is a well-planned floor plan that is budding with four bedrooms, plus a bonus room, and three full bathrooms. The foyer opens into an expansive kitchen with a great island, granite countertops, and a pantry. The spacious kitchen flows into its own convenient breakfast area opening to a great room perfect for entertaining and comfortable living. Off the great room, bedrooms two, three, and four reside with spacious closets and a great hall connecting the bedrooms to the bath with a double vanity. Secluded at the corner of the home, the primary suite is a dream, with a huge closet, spacious bedroom, and a bathroom with a soaking tub and large tiled shower. The first floor is complete with a covered porch and a two -car garage. Up the stairs, a bonus room with a closet and a full bath, is ready to serve a wide variety of purposes.
- Type:
- Single Family
- Sq.Ft.:
- 4,028
- Status:
- Active
- Beds:
- 4
- Lot size:
- 3 Acres
- Year built:
- 2005
- Baths:
- 4.00
- MLS#:
- 563390
- Subdivision:
- Pecan Tree
ADDITIONAL INFORMATION
This stunning custom-built home on 3 acres in Pike Road offers the perfect blend of elegance and comfort. A winding driveway welcomes you to this two-story brick residence, where hardwood floors grace the entryway and expansive dining room. The gourmet kitchen is a chef's dream, featuring slab granite countertops, a center work island, convection and conventional ovens, a smooth surface electric cooktop, and a breakfast bar that opens into a spacious living room. Here, you'll find a wall of built-ins and a cozy wood-burning fireplace. The main-level master suite is a retreat of its own, with a luxurious ensuite bath that includes double sinks, his and her closets, a tiled shower, and a separate soaking tub. Upstairs, two additional bedrooms share a walk-through bathroom, complemented by an office and a loft that overlooks the great room. Outside, enjoy a half bath conveniently located in the carport, along with a welcoming screened porch and an extended patio, perfect for entertaining. The fourth bedroom, currently used as an office, features a secondary staircase leading to a back hallway. Don't overlook the spacious walk-in attics—these are a must-see! Plus, there's additional attic space above the carport, offering the potential for a future bonus room.
- Type:
- Single Family
- Sq.Ft.:
- 3,996
- Status:
- Active
- Beds:
- 6
- Lot size:
- 0.39 Acres
- Year built:
- 2015
- Baths:
- 4.00
- MLS#:
- 563245
- Subdivision:
- Boykin Lakes
ADDITIONAL INFORMATION
Intricately Constructed & Tastefully Designed, this One Owner Home - built by Stone Martin Builders & located in the highly desirable Pike Road Community offers the most desirable amenities imaginable. The grand allure of the face of the home boasts fine craftsmanship, elegant living, and serene comfort. Upon entry of this beautiful masterpiece - a Warming Comfort welcomes you though the Foyer which overflows into a Spacious and Grand Dining Room illuminated by an abundance of natural light. Graciously serving both the Dining Room & Eat In Kitchen in the Chef Style Kitchen hosting a Double Oven and Butlers Pantry anchored in between the two spaces. The continued illuminessence of Natural Light spills over into the Living Area to welcome the most comforting gatherings & relaxing evenings. Shadowing this living area and extending this area is the sizeable Screened in Patio creating an Outdoor Living Space to be welcoming year round and is the perfect venue for hosting the Big Games, catering to the best of friends while grilling or evenings gazing at the stars twinkle in the Salt Water Pool. The day will always close with ease as off the Kitchen rests the Exquisite Master Suite which boasts additional room to provide an office or sitting/reading area. At the opposing end of the Master Suite is the Colossal Master Bath offering his and her sinks and flowing counter space & a tremendously spacious Walk In Closet. The upper level of the home offers 4 additional Bedrooms & an Enormous Bonus Room which can be a 6th Bedroom or Entertainment/Media Room. The 3 Car Garage & oversized driveway provide ample parking for all of the friends and family while the manicured landscape encompasses this Charming Home. Throughout the year - the landscape will be watered by the automatic irrigation system & evenings will be secure with the landscape lighting package that highlights the architectural detail. The Gazebo offers another measure of perfect living here too! Elegance throughout.
- Type:
- Single Family
- Sq.Ft.:
- 4,018
- Status:
- Active
- Beds:
- 6
- Lot size:
- 0.41 Acres
- Year built:
- 2017
- Baths:
- 4.00
- MLS#:
- 563222
- Subdivision:
- Boykin Lakes
ADDITIONAL INFORMATION
Large 6 bedroom home with a vacation like water view. Downstairs master suite with additional sitting area and large closet. Granite countertops! 5 additional bedrooms upstairs! One is very large, and could be used as a bonus room. Very spacious layout. 2 car garage. This one is a must see.
- Type:
- Single Family
- Sq.Ft.:
- 4,171
- Status:
- Active
- Beds:
- 5
- Lot size:
- 10.9 Acres
- Year built:
- 2000
- Baths:
- 5.00
- MLS#:
- 562159
- Subdivision:
- Glynlakes
ADDITIONAL INFORMATION
Two-Story Custom Home on a sprawling 10.9-Acre Lot in Pike Road - This beautifully crafted home offers the perfect blend of luxury and functionality. With 5 bedrooms, 4 full baths, and 1 half bath, each bedroom features its own full bath and walk-in closet, providing comfort and privacy for all. The master suite boasts large closets, a jetted tub, and a spacious shower. Step inside to discover remarkable 200-year-old historic heart pine flooring that adds timeless character to the downstairs living areas. The updated kitchen is a chef's dream, complete with granite countertops and abundant pantry space. In addition to the breakfast room there is a separate dining room and sitting room/office. The laundry room includes sink, cabinetry and utility space. Upstairs, in addition to the four bedrooms, you'll find a versatile bonus room/den and three additional storage rooms, offering the potential for even more living space. Extra storage is also available in the attached 2-car garage, along with a storm shelter. The outdoor area is an entertainer's paradise, featuring a recently updated pool area with an outdoor fireplace, brick porch that is rocking chair ready and a generous space for outdoor living areas. Partially fenced yard with serene views of the approximately 1.5+/- acre stocked pond with a pier and gazebo are perfect for fishing or simply soaking in the peaceful surroundings. Beyond the pond lies a barn/workshop area (with drive for equipment) with a chicken coop and double bays, adding even more versatility to this incredible property. Don't miss the chance to own this exceptional home in the highly sought-after Pike Road area.
- Type:
- Single Family
- Sq.Ft.:
- 2,821
- Status:
- Active
- Beds:
- 4
- Lot size:
- 0.28 Acres
- Year built:
- 2024
- Baths:
- 3.00
- MLS#:
- 562183
- Subdivision:
- Penn Meadows
ADDITIONAL INFORMATION
New Home in Pike Road! Construction is well underway in Penn Meadows for this new 4 Bedroom 3 bath home plan, the Azalea A with Side Load Garage! The Azalea A home plan offers 4 Bedrooms, 3 Baths and a large 18x16 loft upstairs with a downstairs Primary Suite and an additional bedroom and bath downstairs. The Foyer welcomes you in with an open tiered staircase as the entry takes you to an inviting dining room with added reclaimed wood beams that's open to a large great room with gas fireplace and added Leland mantel design. The upgraded spacious kitchen features beautiful white cabinets with quartz countertops, and matching wood vent hood, a 5-burner gas range with griddle and air fry setting, and the spacious center work island offers additional seating, and has a built-in microwave and large single bowl sink. The private master suite has double vanities, a walk-in tiled shower, and a large walk-in closet. Additionally downstairs with a separate entry way is Bedroom 2 and an additional bath. The added mud room and under stair storage is a plus! Outside the entertaining space continues with an extended 16X25 covered back patio with Outdoor Fireplace and this home backs up to private wooded view! High Energy standards with Low-E Windows, Tankless gas water heater, Architectural shingles and gutters on every home plan are our standards! You'll be able to feel the difference this charming neighborhood offers. The Penn Meadows neighborhood Pool and Pavilion is the perfect summer gathering spot for families and friends. Penn Meadows is less than a mile to the new Publix Shopping Center in Pike Road, and easy access to Pike Road Schools, East Chase Shopping, and I-85.
- Type:
- Single Family
- Sq.Ft.:
- 3,739
- Status:
- Active
- Beds:
- 5
- Lot size:
- 0.51 Acres
- Year built:
- 2012
- Baths:
- 4.00
- MLS#:
- 562114
- Subdivision:
- Providence
ADDITIONAL INFORMATION
Absolutely stunning Stone Martin Builders home! One of the most sought after plans, The Kensington. This 5 bedroom, 3.5 bath home is designed with a combination of space, comfort, and elegance. The interior has been freshly painted and new carpet on bedroom flooring! As you enter the foyer, you are greeted with beautiful engineered wood flooring, a dining room that offers coffered ceilings, and wainscoting. The main bedroom is located on the lower level with a spacious sitting area that can be used as an office, study or nursery. Main bath offers a double vanity with granite countertop, separate walk-in tiled shower, and a garden tub. This en suite also features a large walk-in closet with a stackable washer and dryer. The lovely gourmet kitchen, offers built-in appliances, a huge work island, gorgeous granite and a ton of cabinetry. Adjoins the kitchen is and large breakfast area. There is also a half bath on the first floor for guests. Upstairs you will find 3 bedrooms and 2 full baths and an additional laundry room. There is also a media room that can be easily used as a 5th bedroom. The home is energy efficient with spray foam insulation, heat pump and natural gas tank-less water heater. On the exterior, you will be enthused with the covered, fully enclosed screened patio. The oversized backyard borders a lovely wooded area.
- Type:
- Single Family
- Sq.Ft.:
- 4,478
- Status:
- Active
- Beds:
- 5
- Lot size:
- 5 Acres
- Year built:
- 1988
- Baths:
- 5.00
- MLS#:
- 561919
- Subdivision:
- Laurelwood
ADDITIONAL INFORMATION
Country Estate with Modern Luxury at it’s finest. Welcome to the stunning 4,478-square-foot retreat nestled on 5 picturesque acres in the serene community of Pike Road, AL. This exquisite residence offers a harmonious blend of modern luxury and country charm, making it a perfect haven for both relaxation and entertaining. With a recently-added front wing of the house, this expansive home features 5 generously-sized bedrooms and 4.5 beautifully-appointed bathrooms, providing ample space for family and guests. The state-of-the-art kitchen is a chef’s dream, equipped with high-end Zline appliances, including an oversized side-by-side double fridge. The massive walnut island serves as a central gathering spot, perfect for cooking and socializing. Step outside to your private paradise, featuring a sparkling pool and a large deck ideal for hosting summer gatherings or simply enjoying the peaceful surroundings. The beautifully landscaped grounds offer a tranquil escape from the hustle and bustle of everyday life. This property includes a large, charming chicken coop, a barn with tack room and equipment shed ideal for horses, adding to the country allure and functionality. The meticulously maintained landscaping enhances the natural beauty of the estate. Located on the quiet street of Laurelwood, this home provides a serene atmosphere while remaining conveniently close to local amenities. Discover the perfect blend of luxury and rural living at 137 Laurelwood Dr. Don't miss the opportunity to make this exceptional property your forever home. Contact me or your favorite agent today for a private showing!
- Type:
- Single Family
- Sq.Ft.:
- 1,580
- Status:
- Active
- Beds:
- 3
- Lot size:
- 0.37 Acres
- Year built:
- 1995
- Baths:
- 2.00
- MLS#:
- 562001
- Subdivision:
- Bridle Brook Farms
ADDITIONAL INFORMATION
OPEN HOUSE THIS WEEKEND, SUNDAY NOVEMBER 17TH FROM 2-4!!!! Come see this charming home in the town of Pike Road. Zoned for Pike Road School System. Location features easy access to interstate. 10 minutes from The Shoppes at East Chase. This home is located on a large cul-de-sac lot with an in ground pool, great for entertaining or relaxing, and private fence. Two car garage with entrance into the home. Open concept kitchen, dining area and family room. The kitchen has stainless steel appliances that remain with the home. The family room has a beautiful wood burning fire place and new floor covering. This home features 3 bedrooms and 2 full bathrooms. A large laundry room that has plenty of room for storage or pantry items. Window treatments will remain in the home. New HVAC and hot water heater were installed this year. The pool liner is only 3.5 years old. Pool vacuum and supplies remain. Seller is also offering an update/ repair allowance towards potential changes the buyers might want to make.
- Type:
- Single Family
- Sq.Ft.:
- 3,075
- Status:
- Active
- Beds:
- 5
- Lot size:
- 0.13 Acres
- Year built:
- 2024
- Baths:
- 4.00
- MLS#:
- 561972
- Subdivision:
- The Waters
ADDITIONAL INFORMATION
$10,000 Choose how you use incentive. Ask for details. Welcome to your dream home on Crosslake Way, where stunning preserve views greet you from your spacious front porch. Nestled in the serene community of The Waters in Pike Road, this new construction gem is just steps away from Lake Cameron, the Blue Heron Pool Club, and lush green spaces. This exquisite home boasts 5 bedrooms, 4 baths, and an upstairs bonus room. The open-plan kitchen, family room, and dining area are perfect for entertaining, featuring a gas ventless fireplace and an abundance of storage. The kitchen is a chef's delight with designer features, a walk-in pantry, and plenty of counter space. The downstairs owner's suite is a true retreat, with a luxurious bathroom that includes a double vanity with a linen cabinet, a walk-in shower with bench seating, a soaking tub, and a large walk-in closet. An additional downstairs bedroom with a full bath provides convenience for guests or family members. Upstairs, you'll find a cozy sitting area, a large game room, three additional bedrooms, and two full baths. A drop station and utility room are conveniently located off the covered rear porch entry, making everyday tasks a breeze. The 2-car carport comes with extra storage, perfect for all your outdoor supplies. Experience the best of resort-style living at The Waters. Make this beautiful home yours! Come Make a Life of it! Vacation at home - World class fishing, lake boating, multiple lakes, swimming pools, tennis courts, pickleball courts, lakeside beach, dog park, town square, fire pit, soccer field, playborhood hill, bocce ball, green space throughout, pavilions, sport court, gaga pit, kayaking, canoeing, playgrounds, parks, Trail to Education (trail to school) & more. Shop & Dine at our Town Center businesses or take the short drive to Eastchase/Chantilly and Pike Road shops! 2.5 miles off I-85, Exit 16. Zoned for Pike Road Schools, K4-12th grade. Seller has right to approve buyer’s mortgage lender.
$749,900
314 Heron Hill Pike Road, AL 36064
- Type:
- Single Family
- Sq.Ft.:
- 3,433
- Status:
- Active
- Beds:
- 5
- Lot size:
- 0.34 Acres
- Year built:
- 2024
- Baths:
- 4.00
- MLS#:
- 561906
- Subdivision:
- The Waters
ADDITIONAL INFORMATION
Welcome to the Savannah by Riverchase Homes, a stunning property nestled on Heron Hill, offering serene views of the Oak Grove preserve. This home boasts approximately 823 square feet of inviting porch space, featuring southern-style double porches at the front and a large screened porch that overlooks the scenic backyard. Inside, you'll find an open-concept living area that seamlessly connects the kitchen, dining, and living rooms, complete with a cozy ventless gas fireplace. The cook's kitchen is equipped with a work island, pantry, and exquisite finishes that make meal prep a joy. Conveniently located off the back porch and two-car garage are the mudroom and laundry room. The main level also includes a luxurious owner's suite with double vanities, two walk-in closets, a soaking tub, and a shower. Additionally, a second bedroom on the first floor has access to a full bath. Upstairs, you'll find three more bedrooms and two full baths. A large game room offers access to the covered second-story porch, providing a perfect space for relaxation or entertainment. The Savannah is a blend of elegant design, modern amenities, and natural beauty—perfect for those seeking a tranquil and spacious home. Come Make a Life of it! Vacation at home - World class fishing, lake boating, multiple lakes, swimming pools, tennis courts, pickleball courts, lakeside beach, dog park, town square, fire pit, soccer field, playborhood hill, bocce ball, green space throughout, pavilions, sport court, gaga pit, kayaking, canoeing, playgrounds, parks, Trail to Education (trail to school) & more. Shop & Dine at our Town Center businesses or take the short drive to Eastchase/Chantilly and Pike Road shops! 2.5 miles off I-85, Exit 16. Zoned for Pike Road Schools, K4-12th grade. Seller has right to approve buyer’s mortgage lender.
- Type:
- Single Family
- Sq.Ft.:
- 1,590
- Status:
- Active
- Beds:
- 4
- Lot size:
- 0.1 Acres
- Baths:
- 3.00
- MLS#:
- 561837
- Subdivision:
- Everley
ADDITIONAL INFORMATION
Quick Move In Ready! Designer Home. The Emily by Holland Homes. Special rate incentive. The community of Everley is nested into the growing city of Pike Road. With an easy commute to the cities of Montgomery and Auburn, this scenic community is surrounded by serenity and is a short distance from top-ranked Pike Road Elementary School. Current and future amenities include resort-style pool and pavilion, pickle ball courts, disc golf green space, and sidewalks connecting to the Marler Road Nature Trail. The Emily floor plan features 4 bedrooms, 3 bathrooms and is 1,590 square feet. Upon entering the home, you’re greeted by an open concept dining space, kitchen and living room. The spacious living room features large windows and vaulted ceilings. The kitchen boasts a large center island and provides ample storage space. As you make your way through the home, bedrooms two and three will be to your left, joined together by a jack-and-jill bathroom that features a large single vanity. On the right, you’ll find the primary bedroom and en-suite bathroom. The owner's bedroom features large windows that overlook the covered back porch and a spacious walk-in closet. Bedroom four is on the back of the home along with a full hall bath. The Emily can be built with a 2-car parking pad, 1- car carport, or a 1- car garage.
- Type:
- Single Family
- Sq.Ft.:
- 3,045
- Status:
- Active
- Beds:
- 4
- Lot size:
- 0.16 Acres
- Year built:
- 2024
- Baths:
- 4.00
- MLS#:
- 561780
- Subdivision:
- The Orchards
ADDITIONAL INFORMATION
$10,000 in incentives plus $2500 in closing costs! New Construction in Pike Road by Milton Strickland Builders! This home will offer so many custom touches and give you all the features you want in a new home. The first swoon worthy feature is that massive wrap around porch and balcony! With 4 large bedrooms (including 2 primary bedrooms one on each floor of the home), a loft/game room space, 3 full baths, a half bath for guests, and an open layout for the main living areas you definitely will want to put this home on your must see list. Not only will you get the luxury features like granite throughout, stainless appliances including a gas cooktop, beautiful tile work and upgraded molding; you will also get those energy efficient features you desire like spray foam insulation, tankless water heater and double pane windows! If that wasn't enough, you will love your new neighborhood which offers so much charm and character and that small town community feel! You know the one; where neighbors watch out for neighbors! From Bikes on the sidewalk, lemonade on the balcony, sunny mornings filled with giggles, a treasured stroll to school filled with important conversations to fun weekends full of friends & family! Yes, this is the lifestyle you have been longing for & this Home fills that need! The large front porch & balcony provide the curb appeal of times past!
- Type:
- Single Family
- Sq.Ft.:
- 2,485
- Status:
- Active
- Beds:
- 5
- Lot size:
- 0.2 Acres
- Year built:
- 2024
- Baths:
- 3.00
- MLS#:
- 561779
- Subdivision:
- The Orchards
ADDITIONAL INFORMATION
$10,000 in incentives plus $2500 in closing costs! New Construction in Pike Road by WJ Sellers Homes, Inc. This home will offer so many custom touches and give you all the features you want in a new home. With 4 large bedrooms, 3 full baths, an open layout for the main living areas you definitely will want to put this home on your must see list. Not only will you get the luxury features like granite throughout, stainless appliances including a gas cooktop, beautiful tile work and upgraded molding; you will also get those energy efficient features you desire like spray foam insulation, tankless water heater and double pane windows! If that wasn't enough, you will love your new neighborhood which offers so much charm and character and that small town community feel! You know the one; where neighbors watch out for neighbors! From Bikes on the sidewalk, lemonade on the balcony, sunny mornings filled with giggles, a treasured stroll to school filled with important conversations to fun weekends full of friends & family! Yes, this is the lifestyle you have been longing for & this Home fills that need! The large front porch & balcony provide the curb appeal of times past!
- Type:
- Single Family
- Sq.Ft.:
- 2,475
- Status:
- Active
- Beds:
- 4
- Year built:
- 2024
- Baths:
- 3.00
- MLS#:
- 561648
- Subdivision:
- Woodland Creek
ADDITIONAL INFORMATION
For a limited time, select homes will come equipped with a fridge, washer, dryer, fence, blinds, and a smart doorbell and lock with a coordinating security panel. We're giving you everything AND the kitchen sink! Truly move-in ready homes plus the cash to close. Homes must close by December 31, 2024 and use a Preferred Lender. Not all homes and neighborhoods are eligible for this offer. Lowder New Homes is giving up to $2,500 towards closing and our Preferred Lenders are giving up to $5,000 towards closing for a total of up to $7,500. Seller concessions are limited by law and therefore certain restrictions and limitations apply. Homes and home sites currently under contract do not qualify. Home and community information, including pricing, features, amenities, terms, and availability are subject to change at any time without notice or obligation. Lowder New Homes reserves the right to modify or terminate any promotion without notice. This offer or incentive is not redeemable for cash and cannot be combined with another offer. Sensational 4 bedroom 2.5 bath floor plan with a study, designer colors and finishes located in Woodland Creek. Open and spacious floor plan with a dining room and a gorgeous family room that has gorgeous luxury vinyl floors. Generous breakfast bar with gorgeous countertops perfect for a quick bite or for entertaining. Pantry with shelving as well as a much needed laundry room. Relax and enjoy the spa-like master bath with double vanities and a walk in closet. Garden Tub and ceramic tile shower. Nice covered patio for hours of outdoor fun in a beautiful back yard! The 2-10 Home Warranty provided by Lowder New Homes is for a 10 year structural warranty only.
- Type:
- Single Family
- Sq.Ft.:
- 2,442
- Status:
- Active
- Beds:
- 5
- Lot size:
- 0.2 Acres
- Year built:
- 2016
- Baths:
- 4.00
- MLS#:
- 561585
- Subdivision:
- Boykin Lakes
ADDITIONAL INFORMATION
Beautiful energy efficient home in Pike Road School system! This unique two story home is designed to maximize square footage without sacrificing design. An inviting open concept living and kitchen with beautiful natural light throughout. An upscale kitchen and dining combo with huge granite island. A half bath allows for guest use on the first floor. You will also find the master suite on the first floor with an ensuite bath with walk in shower and tub along with a walk in closet. Upstairs, you'll find 4 enormous bedrooms with 2 baths and spacious loft landing area. Outside you'll find a spacious carport with two seperate backyard spaces--perfect for animals on one side and entertaining on the other! And to top it off; Spray foam insulation and a tankless water heater to save you a ton in this Alabama heat!
$267,000
610 DEER Path Pike Road, AL 36064
- Type:
- Single Family
- Sq.Ft.:
- 1,630
- Status:
- Active
- Beds:
- 3
- Year built:
- 1994
- Baths:
- 2.00
- MLS#:
- 561480
- Subdivision:
- Bridle Brook Farms
ADDITIONAL INFORMATION
Discover a gem in Pike Road! This charming home is move-in ready, offering all the amenities you desire. As you step through the front door, you'll be greeted by an abundance of natural light streaming through numerous windows, highlighting the expansive open floor plan. The elegant laminate hardwood flooring extends throughout the house, enhancing its clean and sophisticated appeal. The master bathroom is truly unique, featuring separate his and hers sides, each with its own private walk-in closet, ensuring no need for sharing. Additionally, it boasts a separate shower and tub for your relaxation and convenience. The home also includes an attached two-car garage, a privacy fence, and ample parking space provided by the extra-long driveway and parking pad. Plus, the roof was just installed in 2022. This delightful neighborhood offers a wealth of amenities, including a pool, tennis courts, and plentiful fishing opportunities. Come and explore this beautiful home and all it has to offer!
- Type:
- Single Family
- Sq.Ft.:
- 2,976
- Status:
- Active
- Beds:
- 4
- Lot size:
- 0.25 Acres
- Year built:
- 2013
- Baths:
- 4.00
- MLS#:
- 561472
- Subdivision:
- Stone Park
ADDITIONAL INFORMATION
Welcome to your dream home in Stone Park neighborhood of Pike Road! This home boasts an open concept floor plan. As you step through the front door, you'll be greeted by the spacious formal dining room a spacious and inviting living space that effortlessly flows from room to room. The downstairs area is thoughtfully designed, featuring a gourmet kitchen with ample counter space, making meal preparation a breeze. Adjacent to the kitchen, you'll find the downstair laundry room and the half bathroom. The master bedroom suite, conveniently located on the main floor. It features a large walk-in closet and a spacious master bathroom with double sinks, large tub and walk in shower. On the upper level, discover three generously sized bedrooms. you will also find the second laundry room that adds an extra layer of convenience. Two full bathrooms ensure that every member of the household enjoys their own space and comfort. One of the highlights of this remarkable home is the covered, screened porch with a cozy fireplace, allowing you to enjoy the outdoors year-round. The fenced backyard provides a secure retreat for pets and children to play freely. Located in the sought-after Stone Park neighborhood, this home offers not only a beautiful living space but also a sense of community and convenience. Enjoy the community pool. Don't miss out on the opportunity to own this stunning home. Schedule a showing today and experience firsthand the beauty, comfort, and sophistication this home has to offer.
- Type:
- Single Family
- Sq.Ft.:
- 1,955
- Status:
- Active
- Beds:
- 3
- Lot size:
- 0.12 Acres
- Year built:
- 2020
- Baths:
- 2.00
- MLS#:
- 561332
- Subdivision:
- The Waters
ADDITIONAL INFORMATION
This beautiful ONE-LEVEL home on a CORNER LOT in The Waters is almost too good to be true. All the many thoughtful touches throughout this 3 BR/2BA home means you can move right in without changing a thing. Fenced yard, shiplap accents, plantation shutters, walk in pantry, bonus office and a laundry room that will make you want to do laundry are just a few of the many features that will make you love living here. And if you enjoy porch time, then this is the home for you! It features a wonderful side screened porch with grilling area as well as a beautiful outdoor fireplace – just open the sliding doors to extend your living space! You will be amazed by the open kitchen complete with designer cabinetry, quartz countertops, and designer finishes! This house is perfect for entertaining! The owner's suite is tucked away from other bedrooms creating a private space for relaxation. You will love the spa-like bath which features custom light fixtures, a soaking tub, separate tile shower, double vanities and a walk-in closet. A private 2-car carport with storage area and fenced in yard space complete this home. Schedule a showing today! Come Make a Life of it at The Waters in Pike Road AL! Vacation at home - World class fishing, lake boating, 2 swimming pools, 5 tennis courts, 2 pickle ball courts, lakeside beach, dog park, town square, fire pit, soccer field, playborhood hill, bocce ball, pavilions, sport court, gaga pit, kayaking, canoeing, playgrounds, parks, Trail to Education (trail to school) & much more. Shop & Dine at our Town Center businesses! 2.5 miles off I-85, Exit 16 & less than 15 min. to The Shops at Pike Road & Chantilly Pkwy. Zoned for Pike Road Schools, K4-12th grade. Seller has right to approve buyer’s mortgage lender. Make Your DREAM Vacation Your Everyday Life!
- Type:
- Single Family
- Sq.Ft.:
- 1,465
- Status:
- Active
- Beds:
- 3
- Lot size:
- 0.1 Acres
- Year built:
- 2024
- Baths:
- 2.00
- MLS#:
- 561411
- Subdivision:
- Everley
ADDITIONAL INFORMATION
Quick Move-In! Estimated completion December 2024. The Emma, by Holland Homes. Special rate incentive. The community of Everley is nested into the growing city of Pike Road. With an easy commute to the cities of Montgomery and Auburn, this scenic community is surrounded by serenity and is a short distance from top-ranked Pike Road Elementary School. Current and future amenities include resort-style pool and pavilion, pickle ball courts, disc golf green space, and sidewalks connecting to the Marler Road Nature Trail. This charming plan features 3 bedrooms, 2 bathrooms and spans across 1,465 square feet. As you enter into the foyer, you’re greeted by a spacious living room with a fireplace as the main focal point of the room. The living room flows into the family dining room and spacious kitchen. Bedrooms 2 and 3 sit on the front of the home behind the living room and share a hall bath. As you make your way to the back of the home, you will find the laundry room, drop zone and primary suite. The primary suite features a large bedroom, spacious bathroom and walk in closet. This floor plan features a 2 car garage. The Exterior Color Schemes for the community have been thoughtfully selected by our Design Team. Visit the site plan to see the designated floor plan and color scheme for each lot.
- Type:
- Single Family
- Sq.Ft.:
- 3,075
- Status:
- Active
- Beds:
- 5
- Lot size:
- 0.13 Acres
- Year built:
- 2024
- Baths:
- 4.00
- MLS#:
- 561370
- Subdivision:
- The Waters
ADDITIONAL INFORMATION
$10,000 Choose how you use incentive. Ask for details. Welcome to your dream home on Crosslake Way, where stunning preserve views greet you from your spacious front porch. Nestled in the serene community of The Waters in Pike Road, this new construction gem is just steps away from Lake Cameron, the Blue Heron Pool Club, and lush green spaces. This exquisite home boasts 5 bedrooms, 4 baths, and an upstairs bonus room. The open-plan kitchen, family room, and dining area are perfect for entertaining, featuring a gas ventless fireplace and an abundance of storage. The kitchen is a chef's delight with designer features, a walk-in pantry, and plenty of counter space. The downstairs owner's suite is a true retreat, with a luxurious bathroom that includes a double vanity with a linen cabinet, a walk-in shower with bench seating, a soaking tub, and a large walk-in closet. An additional downstairs bedroom with a full bath provides convenience for guests or family members. Upstairs, you'll find a cozy sitting area, a large game room, three additional bedrooms, and two full baths. A drop station and utility room are conveniently located off the covered rear porch entry, making everyday tasks a breeze. The 2-car carport comes with extra storage, perfect for all your outdoor supplies. Experience the best of resort-style living at The Waters. Make this beautiful home yours! Come Make a Life of it! Vacation at home - World class fishing, lake boating, multiple lakes, swimming pools, tennis courts, pickleball courts, lakeside beach, dog park, town square, fire pit, soccer field, playborhood hill, bocce ball, green space throughout, pavilions, sport court, gaga pit, kayaking, canoeing, playgrounds, parks, Trail to Education (trail to school) & more. Shop & Dine at our Town Center businesses or take the short drive to Eastchase/Chantilly and Pike Road shops! 2.5 miles off I-85, Exit 16. Zoned for Pike Road Schools, K4-12th grade. Seller has right to approve buyer’s mortgage lender.
- Type:
- Single Family
- Sq.Ft.:
- 2,806
- Status:
- Active
- Beds:
- 5
- Lot size:
- 0.3 Acres
- Year built:
- 2021
- Baths:
- 4.00
- MLS#:
- 561369
- Subdivision:
- Villages of Pike Road
ADDITIONAL INFORMATION
Welcome home to the Villages in Pike Road! This better-than-new residence boasts an unbeatable location within the neighborhood, directly facing the community green space and pool. Enjoy the picturesque views from the very large front porch, perfect for morning coffee or evening relaxation. The home’s curb appeal is second to none, and the extremely spacious floor plan offers comfort and versatility. This one owner home has been so well loved and cared for and it shows! The main level features two well-appointed bedrooms, including a cozy great room with a fireplace that seamlessly opens to the kitchen. Natural light pours in through the many windows, creating a bright and welcoming atmosphere. The kitchen is entertainment ready, equipped with stainless steel appliances, a large island, and ample cabinet space. Luxury vinyl plank flooring extends through the common areas, providing both elegance and durability. Sleek, hardwood looking tile runs throughout the bathrooms of this home. Upstairs, you'll find an oversized loft or bonus space, ideal for a home office, playroom, or additional living area. The large bedrooms and bathrooms ensure everyone has their own space to unwind. Additional features include a 2-car garage, covered back patio, and a nicely sized yard, offering plenty of outdoor space for relaxation or entertainment. With great storage options and low maintenance living, this home is perfect for a busy lifestyle. Don’t miss out on this fantastic opportunity to own a home that is priced well for its space and neighborhood amenities. See it soon and discover Pike Road living!
- Type:
- Single Family
- Sq.Ft.:
- 2,780
- Status:
- Active
- Beds:
- 3
- Lot size:
- 0.19 Acres
- Year built:
- 2008
- Baths:
- 2.00
- MLS#:
- 561287
- Subdivision:
- The Waters
ADDITIONAL INFORMATION
Single story! 3 bedrooms, 2 baths, sunroom, Florida room and GREAT front porch – all on one level! Add to this a 2 bay garage with large office above, a beautifully landscaped (spacious) fenced yard with irrigation and a golf cart garage and storage shed – what’s not to love?! You have to SEE THIS HOUSE to appreciate all of the touches that make it one of the finest homes at The Waters. Wide-plank heart pine floors, bookcases and cabinets in virtually every room, a fabulous fireplace, a SUNroom, retractable window and door screens, a “Captain’s bed” in the middle bedroom, stamped metal kitchen ceiling and copper farmhouse kitchen sink, ginormous laundry room – there are just too many wonderful features to list. This house was built with LIVING in mind. Enjoy a comfortable owner's suite w/dual closets, LOTS of storage, great indoor and outdoor living spaces, a convenient home office and wonderfully durable, low maintenance, energy-efficient construction. Vacation here at home in Pike Road! The Waters has world class fishing and boating on 200 acre Lake Cameron, 2 swimming pools, 5 tennis courts, sport court, beach, dog park, town square, fire pit, soccer field, playborhood hill, and Trail to Education (trail to elementary school). Shop & Dine at our Town Center businesses! 2.5 miles off I-85, Exit 16 & less than 15 min. to Montgomery's EastChase Shops & Chantilly Pkwy. Zoned for Pike road schools. Come make a life of it here in the beautiful waters community!
$314,281
251 EVERLEY Avenue Pike, AL 36064
- Type:
- Single Family
- Sq.Ft.:
- 1,415
- Status:
- Active
- Beds:
- 3
- Lot size:
- 0.1 Acres
- Year built:
- 2024
- Baths:
- 2.00
- MLS#:
- 171100
- Subdivision:
- EVERLEY
ADDITIONAL INFORMATION
Quick Move In Designer Home! Nestled in the growing city of Pike Road, Everley is Holland Homes newest community in the area Special rate incentive. Welcome to The Evelyn floor plan! This charming plan features 3 bedrooms, 2 bathrooms and is 1,415 square feet. As you make your way into The Evelyn, you enter into the family dining room that flows into the living room and kitchen. As you make your way down the hallway past the kitchen, you will find bedrooms 2 and 3 that share a full bathroom, and your laundry room. Off the back of the home is the owner’s retreat that showcases a large bedroom, bathroom with double vanities and walk-in closet. The back of the home features a drop zone and storage closet. The Evelyn can be built with a 2 car garage, 2 car carport or no garage. The Exterior Color Schemes for the community have been thoughtfully selected by our Design Team. Visit the site plan to see the designated floor plan and color scheme for each lot.
- Type:
- Single Family
- Sq.Ft.:
- 1,327
- Status:
- Active
- Beds:
- 3
- Lot size:
- 0.04 Acres
- Year built:
- 2024
- Baths:
- 2.00
- MLS#:
- 559961
- Subdivision:
- The Waters
ADDITIONAL INFORMATION
Welcome to The Poppy - Your Perfect Lock & Leave Cottage in Carriage House Park! Discover the charm and convenience of this adorable 3-bedroom, 2-bathroom cottage nestled in the heart of The Waters community in Pike Road. Located in the picturesque Carriage House Park, The Poppy offers minimal yard work and maintenance, making it the ideal lock & leave home. You'll enjoy serene views and a sense of tranquility, surrounded by lush neighborhood green space. The Waters community provides a wealth of amenities just a short walk or golf cart ride away. Stroll to the Town Center to enjoy a coffee shop, restaurant, gym, and more. For outdoor fun, head to Lucas Point pool, pavilion, playground, marina with boat access, and the beach. The Poppy boasts a thoughtfully designed first-floor owner's suite, open plan kitchen, living and dining area and two bedrooms and a full bath upstairs. A parking pad has space for three vehicles. Embrace the lifestyle of The Waters and make The Poppy your new home today! Come Make a Life of it at The Waters in Pike Road AL! Vacation at home - World class fishing, lake boating, multiple lakes, swimming pools, tennis courts, pickleball courts, lakeside beach, dog park, town square, fire pit, soccer field, playborhood hill, bocce ball, green space throughout, pavilions, sport court, gaga pit, kayaking, canoeing, playgrounds, parks, Trail to Education (trail to school) & more. Shop & Dine at our Town Center businesses or take the short drive to Eastchase/Chantilly and Pike Road shops! 2.5 miles off I-85, Exit 16. Zoned for Pike Road Schools, K4-12th grade. Seller has right to approve buyer’s mortgage lender. Make Your DREAM Vacation Your Everyday Life!
Information herein is believed to be accurate and timely, but no warranty as such is expressed or implied. Listing information Copyright 2024 Multiple Listing Service, Inc. of Montgomery Area Association of REALTORS®, Inc. The information being provided is for consumers’ personal, non-commercial use and will not be used for any purpose other than to identify prospective properties consumers may be interested in purchasing. The data relating to real estate for sale on this web site comes in part from the IDX Program of the Multiple Listing Service, Inc. of Montgomery Area Association of REALTORS®. Real estate listings held by brokerage firms other than Xome Inc. are governed by MLS Rules and Regulations and detailed information about them includes the name of the listing companies.
Pike Road Real Estate
The median home value in Pike Road, AL is $390,500. This is higher than the county median home value of $136,100. The national median home value is $338,100. The average price of homes sold in Pike Road, AL is $390,500. Approximately 76.51% of Pike Road homes are owned, compared to 15% rented, while 8.49% are vacant. Pike Road real estate listings include condos, townhomes, and single family homes for sale. Commercial properties are also available. If you see a property you’re interested in, contact a Pike Road real estate agent to arrange a tour today!
Pike Road, Alabama 36064 has a population of 9,193. Pike Road 36064 is more family-centric than the surrounding county with 42.49% of the households containing married families with children. The county average for households married with children is 23.51%.
The median household income in Pike Road, Alabama 36064 is $109,537. The median household income for the surrounding county is $52,511 compared to the national median of $69,021. The median age of people living in Pike Road 36064 is 33.1 years.
Pike Road Weather
The average high temperature in July is 91.3 degrees, with an average low temperature in January of 35 degrees. The average rainfall is approximately 51.2 inches per year, with 0.2 inches of snow per year.


