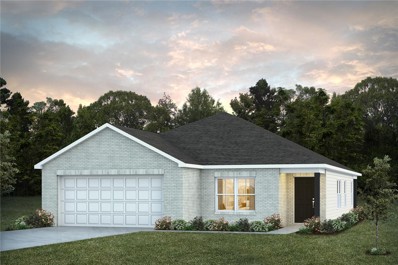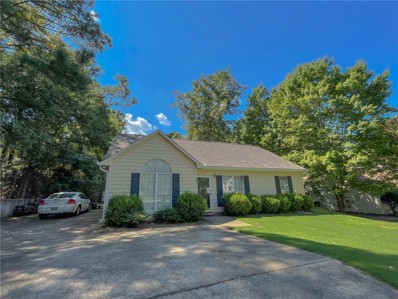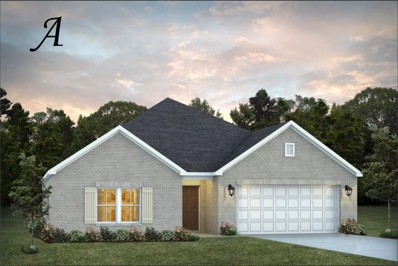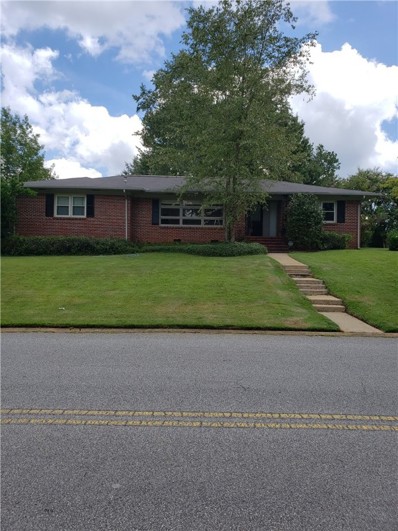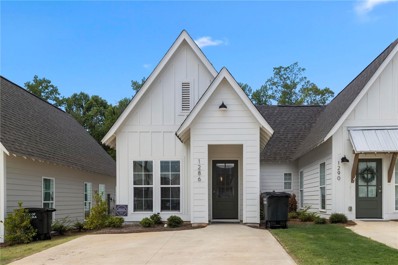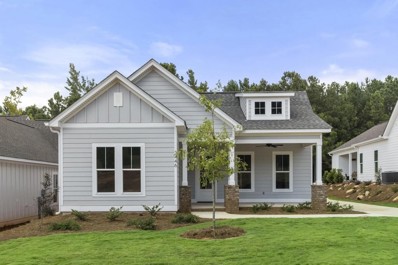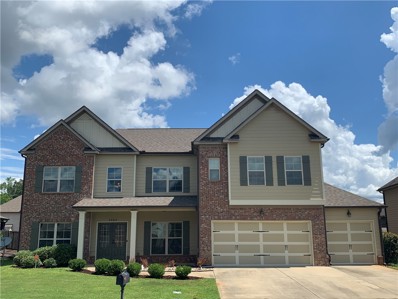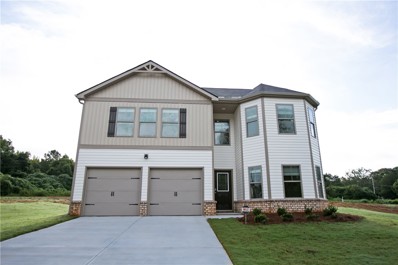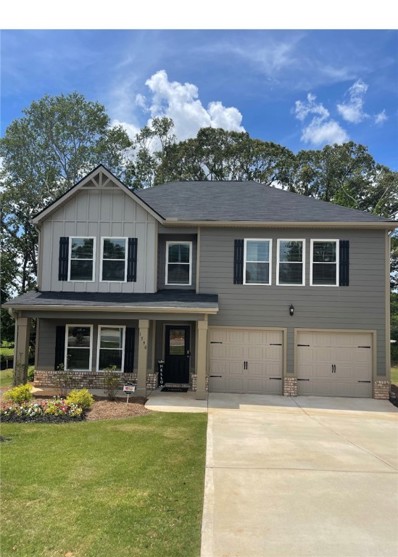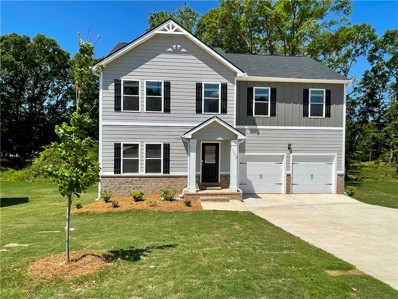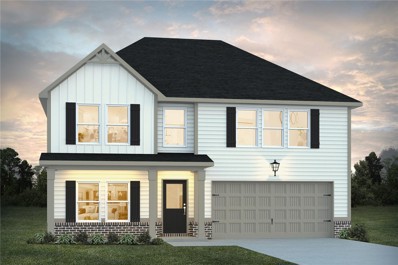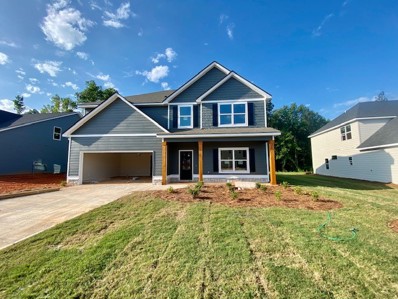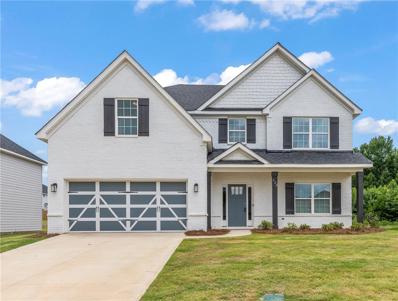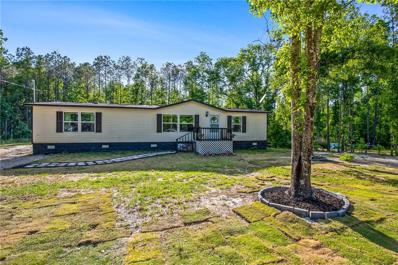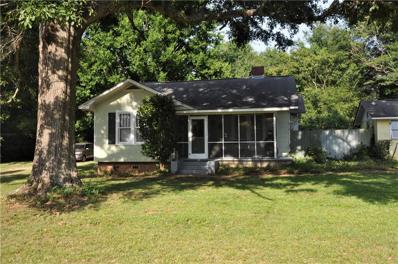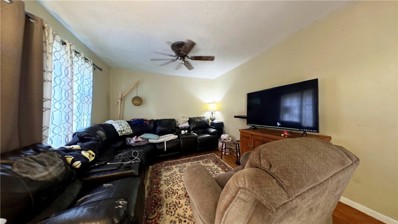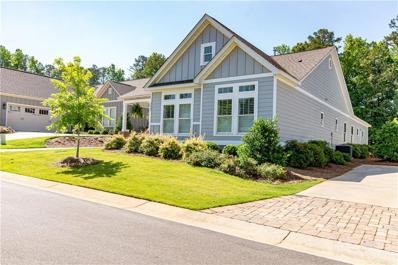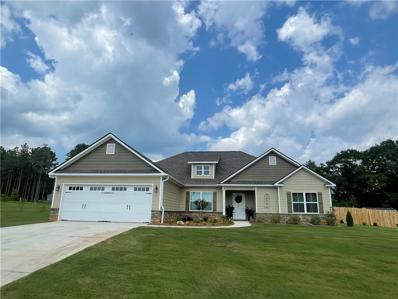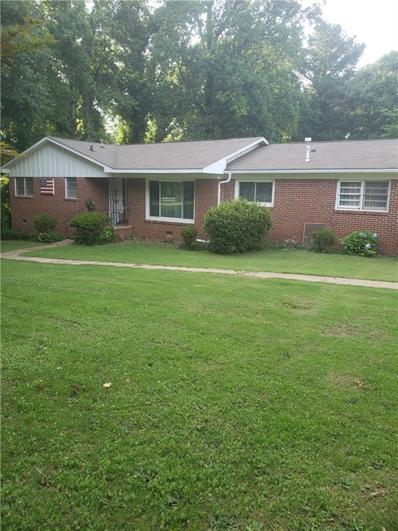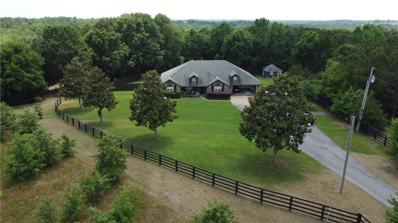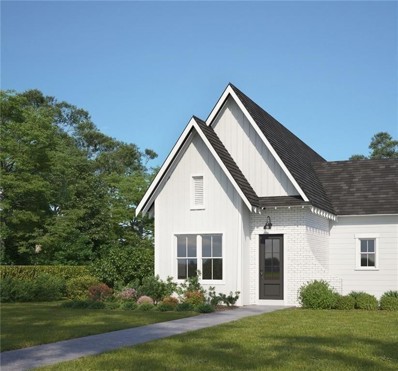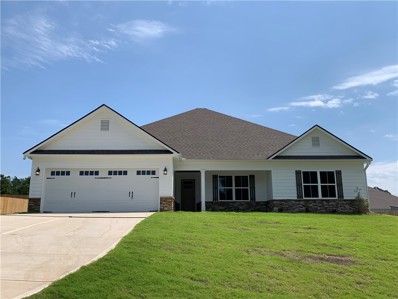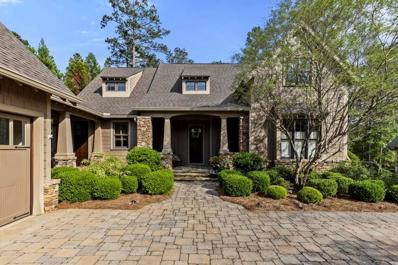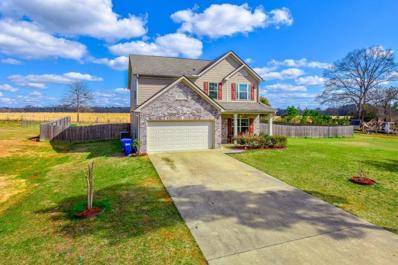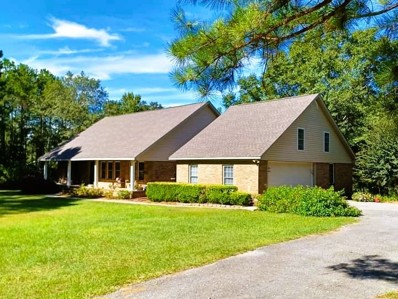Opelika AL Homes for Sale
- Type:
- Single Family
- Sq.Ft.:
- 1,716
- Status:
- Active
- Beds:
- 3
- Lot size:
- 0.21 Acres
- Year built:
- 2022
- Baths:
- 2.00
- MLS#:
- 159848
ADDITIONAL INFORMATION
The Thrive “Windsor” is sure to blow you away! This 3 bedroom 2 bathroom plan maximizing every inch of square footage to deliver the optimal living experience. The covered entry opens to the large flex room and cozy entry way. Always dreamed of a home office, home gym, or even just a quiet place to relax? The flex room gives you the freedom to make those dreams a reality any way you want! The foyer also leads into an open-concept kitchen and great room. The kitchen is complete with a vast island and ample counter space. The great room leads to the master retreat at the rear of the house. The master suite boasts a double vanity, garden tub, and walk-in closet. The 2 other bedrooms are located on the side of the house and share a hallway bathroom. The laundry room is connected to the 2-car garage, creating a perfect space to kick off those muddy shoes before going inside.
- Type:
- Single Family
- Sq.Ft.:
- 1,348
- Status:
- Active
- Beds:
- 3
- Lot size:
- 0.39 Acres
- Year built:
- 1992
- Baths:
- 2.00
- MLS#:
- 159801
ADDITIONAL INFORMATION
This 3 bedroom 2 bathroom home has everything to offer. The master bedroom is a great size, featuring a walk in closet and en-suite bathroom with a garden tub. The spacious living room is complete with a wood burning fireplace. The kitchen offers plenty of storage with the dining area close by. Two other bedrooms and a full sized bathroom make this home a complete package. Finally, the yard is a great size and includes a concrete patio with a canopy and a 12x12 shed that will convey with property. Come take a look today!
- Type:
- Other
- Sq.Ft.:
- 2,053
- Status:
- Active
- Beds:
- 4
- Lot size:
- 0.21 Acres
- Year built:
- 2022
- Baths:
- 2.00
- MLS#:
- 159808
ADDITIONAL INFORMATION
PROPOSED CONST: The "Allagash" floor plan is a handicap accessible design and includes 4 bedrooms and 2 bathrooms. A covered porch leads directly into the cozy foyer, which opens to the kitchen, dining and great room. This functional floor plan offers a seamless flow for entertaining or every day life. The laundry room is accessible for the garage, making it a breeze to keep the house clean. It is also located near the front of the house for convenience. The master retreat is located in the back of the house for complete privacy. Featuring a large walk-in closet, double-vanity and Vinyl luxury floor tile, the master creates a luxurious escape. The other three bedrooms complete the opposite side of the house and share a centrally located bathroom.
$225,000
1303 DENSON Drive Opelika, AL 36801
- Type:
- Single Family
- Sq.Ft.:
- 1,599
- Status:
- Active
- Beds:
- 3
- Lot size:
- 0.29 Acres
- Year built:
- 1965
- Baths:
- 2.00
- MLS#:
- 159734
ADDITIONAL INFORMATION
Location! Location! Location! All brick 3 bedroom 2 bath home. Walking distance to municipal park and historic downtown opelika with privacy fenced backyard on a corner lot! Interior has new paint and original hardwood floors. Built in's in den and in mudroom! New carpet in den/family room. Updated master and guest bathrooms. New hot water heater. Refrigerator, dish washer, stove & microwave convey with home. Move in ready!
$235,500
1286 BURROW Circle Opelika, AL 36801
- Type:
- Single Family
- Sq.Ft.:
- 1,183
- Status:
- Active
- Beds:
- 2
- Lot size:
- 0.07 Acres
- Year built:
- 2021
- Baths:
- 2.00
- MLS#:
- 159702
ADDITIONAL INFORMATION
Quick close in the $230s! This beautiful duette by Holland Homes features open concept with high ceilings! The covered front porch leads you through the threshold into the living room with vaulted ceilings. The kitchen is open to the living room and is located in the middle of the home next to the large dining area with plenty of natural light. The hallway off of the kitchen is the entryway to the laundry room, guest bedroom, and guest bathroom. In the end of the hallway is the master bedroom with a walk-in closet and ensuite. The back patio can be access through the master bedroom for a cup of coffee in the morning. Washer, dryer, refrigerator, blinds and window screens are included! This home is only one year old and is available to close when you are!
$476,000
3446 EAGLE Trail Opelika, AL 36801
- Type:
- Single Family
- Sq.Ft.:
- 1,600
- Status:
- Active
- Beds:
- 3
- Lot size:
- 0.21 Acres
- Year built:
- 2022
- Baths:
- 2.00
- MLS#:
- 159577
ADDITIONAL INFORMATION
New Home in National Village!! Must See!! Move-In Ready!! Upgrades Galore!! Enter this home from a great sized front porch. Front door opens up to a great size living room! The second bedroom bath is located off to the left, third bedroom is set up for a perfect office/guest room! Kitchen is custom built with eat-in area!! Don’t miss the screen porch with beautiful blue ceiling!! Towards the back of the home is the master suite and laundry!! A few of the upgrades include: 10’ ceilings, quartz counter tops, hardwood instead of carpet, kitchen island, screen porch, laundry cabinets!!
$395,000
3005 STILLWOOD Way Opelika, AL 36804
- Type:
- Single Family
- Sq.Ft.:
- 4,035
- Status:
- Active
- Beds:
- 5
- Lot size:
- 0.28 Acres
- Year built:
- 2013
- Baths:
- 4.00
- MLS#:
- 159483
ADDITIONAL INFORMATION
Spacious and open with abundant natural light on a generous lot. New exterior paint 2022. The main level features a large great room that flows into the kitchen and breakfast room. Entertaining is made easy and comfortable with a formal dining room and den. Also on the first floor is a private bedroom tucked away with access to the downstairs full bathroom. The upstairs owner's suite is massive and includes a sitting area, fireplace, and two walk-in closets. Off the loft living space upstairs, there is a a pair of bedrooms that share a Jack and Jill bathroom. There is an additional bedroom upstairs that is separate from the others with an adjacent bathroom. A home this spacious wouldn't be complete without the three car garage. Owner is a licensed real estate agent in Alabama.
- Type:
- Single Family
- Sq.Ft.:
- 2,300
- Status:
- Active
- Beds:
- 5
- Lot size:
- 0.5 Acres
- Year built:
- 2022
- Baths:
- 3.00
- MLS#:
- 158460
ADDITIONAL INFORMATION
The Jodeco is a new, open concept plan with 5 bedrooms, 3 baths. The main floor features a secondary bedroom and full bath with thoughtfully arranged kitchen offering views to the dining and living area. Upstairs, 3 secondary bedrooms, a full bathroom in hall and laundry room. Owner's Suite with walk-in closet, Primary bath with double vanity, and garden tub/shower combo. Lot 19 is on a full basement it also includes full house blinds, granite countertops in the kitchen, LED lighting, Smart Home System features, 2-10 New Home Warranty & more. *Home information, including pricing, included features and availability are subject to change prior to sale without notice or obligation. Square footage dimensions approximate. The Chimney is a short drive away from the Kia Plant in West Point.
- Type:
- Single Family
- Sq.Ft.:
- 2,300
- Status:
- Active
- Beds:
- 5
- Lot size:
- 0.5 Acres
- Year built:
- 2022
- Baths:
- 3.00
- MLS#:
- 158459
ADDITIONAL INFORMATION
This Jodeco was the former model home at The Chimney. The Jodeco is a new, open concept plan with 5 bedrooms, 3 baths. The main floor features a secondary bedroom and full bath with thoughtfully arranged kitchen offering views to the dining and living area. Upstairs, 3 secondary bedrooms, a full bathroom in hall and laundry room. Owner's Suite with walk-in closet, Primary bath with double vanity, and garden tub/shower combo. Lot 18 former model home also includes full house blinds, granite countertops in the kitchen, LED lighting, Smart Home System features, 2-10 New Home Warranty & more. *Home information, including pricing, included features and availability are subject to change prior to sale without notice or obligation. Square footage dimensions approximate. The Chimney is a short drive to the Kia Plant in West Point, Ga.
- Type:
- Single Family
- Sq.Ft.:
- 2,050
- Status:
- Active
- Beds:
- 4
- Lot size:
- 0.25 Acres
- Year built:
- 2022
- Baths:
- 3.00
- MLS#:
- 158314
ADDITIONAL INFORMATION
The Russell is a 4 Bedroom, 2.5 bath home open concept floor plan. The spacious kitchen with oversized island overlooks the family and dining area. Upstairs, 3 secondary bedrooms, a full bathroom with dual vanity and laundry room. Owner's Suite with sitting area, walk-in closet, master bath with double vanity, and garden tub/shower combo. Lot #23 also includes an unfinished basement, full house blinds, granite countertops in the kitchen, LED lighting, Smart Home System features, UV air and surface treatment for HVAC, 2-10 New Home Warranty, & more. The Chimney is a short drive to the KIA Plant in West Point, Ga.
- Type:
- Single Family
- Sq.Ft.:
- 2,315
- Status:
- Active
- Beds:
- 5
- Lot size:
- 0.2 Acres
- Year built:
- 2022
- Baths:
- 3.00
- MLS#:
- 158307
ADDITIONAL INFORMATION
The Jodeco is a new, open concept plan with 5 bedrooms, 3 baths. The main floor features a secondary bedroom and full bath with thoughtfully arranged kitchen offering views to the dining and living area. Upstairs, 3 secondary bedrooms, a full bathroom in hall and laundry room. Owner's Suite with his and hers walk-in closets, master bath with double vanity, and garden tub/shower combo. Lot #26 also includes full house blinds and gutters, granite countertops in the kitchen, LED lighting, Smart Home System features, UV air and surface treatment for HVAC, 2 10 Warranty. The Chimney is a short drive to the KIA Plant in West Point, Ga.
- Type:
- Single Family
- Sq.Ft.:
- 2,735
- Status:
- Active
- Beds:
- 4
- Lot size:
- 0.25 Acres
- Year built:
- 2022
- Baths:
- 3.00
- MLS#:
- 158228
ADDITIONAL INFORMATION
The BRAXTON PLAN features entry foyer leading to beautiful Dining Room featuring detailed trim-work accent. Open Family Room w/woodburning fireplace featuring stone surround. Kitchen features shaker styled cabinets, granite counters, designer selected tile backsplash, and Stainless Electric Range/Oven, Dishwasher, and Microhood. Guest Bedroom and Bath on main level. On the second level you'll find the Large Owner's Suite w/sitting area and a luxurious tiled bathroom with double vanity boasting quartz counters, garden tub, and separate tiled shower. Flex Space ideal for playroom or separate living area. Two guest rooms w/vaulted ceilings and a shared bathroom. Mohawk Redwood flooring in much of the main level common area and tiled flooring in bathrooms. Smooth ceilings throughout, pre-wired and braced for fans in guest rooms, and pre-wired for security on main level. Fiber Cement Siding, Architectural Shingled Roof, and Rear Covered Patio. Mins from downtown Opelika!
$408,000
622 WYMOND Court Opelika, AL 36804
- Type:
- Single Family
- Sq.Ft.:
- 2,787
- Status:
- Active
- Beds:
- 5
- Lot size:
- 0.26 Acres
- Year built:
- 2021
- Baths:
- 3.00
- MLS#:
- 158195
ADDITIONAL INFORMATION
Like new home, conveniently located close to I85/Tiger Town. As you enter the home, you are greeted by a gorgeous formal dining room equipped with designer coffered ceilings and wainscoting. The wood flooring takes you to the open concept kitchen/living area. The living room has a gas fireplace that is prewired for your TV. The kitchen is equipped with a large island, stainless steel appliances, walk-in pantry, and gas stove. Downstairs also offers and additional guest bedroom and full bathroom. Taking you to the second floor, the beautiful wood stair case leads you directly to the luxurious master suite with an additional sitting area. The master bathroom has an over sized walk-in closet, double vanity, shower, and separate garden tub! Upstairs you will find three additional bedrooms and full bathroom. You don’t want to miss the awesome game day porch in the backyard! Large wood burning fireplace that is prewired for your TV!! Don’t wait to view this move-in ready home!!
- Type:
- Other
- Sq.Ft.:
- 1,568
- Status:
- Active
- Beds:
- 3
- Lot size:
- 0.4 Acres
- Year built:
- 2017
- Baths:
- 2.00
- MLS#:
- 157378
ADDITIONAL INFORMATION
Tucked away in the Beauregard community, this 3/2 manufactured home offers privacy on a little less than half an acre. This home features a semi-open concept living room, spacious kitchen, large laundry room, flex space, and split floor plan. The HVAC, water heater, and septic tank are all 2020.
- Type:
- Single Family
- Sq.Ft.:
- 1,572
- Status:
- Active
- Beds:
- 3
- Lot size:
- 2.66 Acres
- Year built:
- 1945
- Baths:
- 1.00
- MLS#:
- 157956
ADDITIONAL INFORMATION
Older home with character on 2.66 acres. Large kitchen and pantry and front screened porch. House to be conveyed in "As Is" condition. Needs some updates and repairs, please call LA for details. Seller offering AHS warranty. Need at least 2-hr notice for showing. 450 SF workshop/living area previously wired and plumbed but not currently in use. Property is currently zoned GCP - Gateway Corridor/Primary Overlay District, and C-3 - Commercial. If you want to place a commercial business here please consult with City of Opelika Planning and Zoning Depts.
- Type:
- Single Family
- Sq.Ft.:
- 1,746
- Status:
- Active
- Beds:
- 3
- Lot size:
- 0.44 Acres
- Year built:
- 1966
- Baths:
- 3.00
- MLS#:
- 157765
ADDITIONAL INFORMATION
FIXER UPPER! Great location on large, wooded lot! <1 mile to EAMC & HWY 280. <2.5 miles to downtown Opelika, Tigertown & I-85. Approx 6.5 miles to downtown Auburn & Auburn University. Split level home features 3 bedrooms, 2.5 baths plus a multi purpose bonus room! Original hardwood floors in most rooms & all appliances stay including washer/dryer! Foyer features plenty of storage & stairs up to the living room, dining area & kitchen. Kitchen has sunny dining area w/glass sliding doors overlooking the patio & back yard. Back down to the ground level, there is a half bath, laundry & huge bonus space! Upstairs features hallway storage, full hall bath w/tub/shower combo, two guest rooms & owner's room complete w/private full bath as well. Outside features a 12x24 workshop/storage building w/electricity, underground Dog Watch alarm system & mature shade trees. Roof is believed to be <2 years & furnace <3 years. Don't miss the 3D tour!
$525,000
3627 EAGLE Trail Opelika, AL 36801
- Type:
- Single Family
- Sq.Ft.:
- 1,826
- Status:
- Active
- Beds:
- 3
- Lot size:
- 0.21 Acres
- Year built:
- 2019
- Baths:
- 2.00
- MLS#:
- 157408
ADDITIONAL INFORMATION
ABSOLUTELY STUNNING GOLF COURSE lot home in NATIONAL VILLAGE featuring UPGRADES GALORE! Home features a TWO car GARAGE with a THIRD enclosed stall to house a golf cart or lawn equipment with a roll up door. Hardwood floors with NO carpet, plantation shutters and upgraded lighting throughout home. CAT 6 Internet, security system WITH CAMERAS, smart thermostats, beadboard on dining room walls, DOUBLE OVENS, Five burner gas LG with griddle cooktop, LG refrigerator, LG microwave, small beverage refrigerator, crown molding throughout home, bead board in dining room and a bed swing are just a few of the upgrades. There is also a mini split heating and cooling system in the garage that is approximately 610 sq ft that is not included in the square footage in listing. HOA fees include lawn maintenance, irrigation system expense, unlimited golf balls at driving range, GREEN FEES on par three course and access to Marriott complex to enjoy tennis courts and pool. This beauty HAS IT ALL!
$344,900
97 LEE ROAD 2228 Opelika, AL 36804
- Type:
- Single Family
- Sq.Ft.:
- 2,241
- Status:
- Active
- Beds:
- 4
- Lot size:
- 0.44 Acres
- Year built:
- 2021
- Baths:
- 2.00
- MLS#:
- 157832
ADDITIONAL INFORMATION
This beautiful 4 Bedroom 2 bathroom home is like new with it being less than a year old. Through the front door you're welcomed with a formal dining area and a large living room. The kitchen is large with beautiful cabinetry, granite countertops, subway tile backsplash and pantry. Large lot with fully fenced back yard and vegetable garden. The back porch is the perfect place to spend these summer days in the shade. 15 minutes to Publix (Moores Mill) and 20 min to Tiger town
- Type:
- Single Family
- Sq.Ft.:
- 1,814
- Status:
- Active
- Beds:
- 4
- Lot size:
- 1.8 Acres
- Year built:
- 1963
- Baths:
- 2.00
- MLS#:
- 157770
ADDITIONAL INFORMATION
This nice 4 bedroom 2 bath brick home offers lots of space and is situated on nearly 2 acres. It has nice original hardwood floors. New HVAC system added 3 weeks ago. This property consists of 2 parcels 43-10-03-05-1-000-059.000 and 43-10-03-05-1-000-060.000. It is close to OHS and shopping.
$899,500
999 LEE ROAD 121 Opelika, AL 36804
- Type:
- Single Family
- Sq.Ft.:
- 2,984
- Status:
- Active
- Beds:
- 4
- Year built:
- 2007
- Baths:
- 3.00
- MLS#:
- 157451
ADDITIONAL INFORMATION
A slice of country living paradise! Only 11 miles from Publix at Moore's Mill in Auburn. This beautiful, single level, all brick 4/3 home is updated and sits on 16 acres has everything you need. Upon entering you will notice the hand made custom Spanish cedar front door. You will find gorgeous white oak hardwood floors in the common spaces, a large dining room, great room and huge kitchen with maple wood cabinets, double oven, island with gas cooktop and granite counters and breakfast area. The master's suite is just perfect. A large bedroom with vaulted ceiling, en suite with double closets featuring custom shelving systems, double vanity with quartz countertops and black brass hardware. A large soaking tub and separate tiled shower with arched opening. On the opposite side of the house are three more bedrooms, one with it's own private bath and a home office that could be used as a 5th bedroom. Outside features a lovely pool, 5 person hot tub, hardwood trees, and more!
$252,314
1074 BURROW Circle Opelika, AL 36801
- Type:
- Single Family
- Sq.Ft.:
- 1,183
- Status:
- Active
- Beds:
- 2
- Lot size:
- 0.09 Acres
- Year built:
- 2022
- Baths:
- 2.00
- MLS#:
- 157495
ADDITIONAL INFORMATION
The village you have been waiting for is here! Built by Holland Homes LLC, the community features single story homes & selection of duplexes, all drawing from Holland Homes' signature cottage & farmhouse style. The covered porch welcomes you inside the spacious living area with 9’ ceilings throughout. The sizable living area extends into an open concept kitchen and dining room. The kitchen is perfect for those who love to entertain and features a long island, plenty of counter space and stainless steel appliances from Whirlpool. Off the kitchen is the first bedroom with a detached bathroom across the hall. To the left of the bathroom is the laundry room. Straight down the hall is the second bedroom featuring a walk in closet and adjoined bathroom. Future neighborhood amenities to include a community pool and pavilion. Move in ready October, 2022! Lock in a lower rate on this home with our current incentive! View this video for more details: https://www.youtube.com/watch?v=-gf9Wrmy-xo.
$314,500
117 LEE ROAD 2229 Opelika, AL 36804
- Type:
- Single Family
- Sq.Ft.:
- 2,252
- Status:
- Active
- Beds:
- 4
- Lot size:
- 0.44 Acres
- Year built:
- 2022
- Baths:
- 2.00
- MLS#:
- 157461
ADDITIONAL INFORMATION
Beautiful new move in ready home less than 15 minutes from Auburn or Moores Mill Road Publix ! 4/2 with open floor plan, electric fireplace with tile/shiplap surround. Kitchen has granite with custom subway tile backsplash, soft close drawers, and stainless steel appliances. Master bath features tiled shower and separate soak tub, double vanity with quartz countertop. Large lot with covered patio.
- Type:
- Single Family
- Sq.Ft.:
- 3,850
- Status:
- Active
- Beds:
- 3
- Lot size:
- 0.27 Acres
- Year built:
- 2008
- Baths:
- 4.00
- MLS#:
- 157298
ADDITIONAL INFORMATION
Beautiful 3 bedrooms 3.5 bath home w/wood floors throughout living area. Great Room has vaulted ceiling w/exposed beams, natural stone FP w/arch and limestone mantle, built-in bookcases and entertainment center. Dining area has crown, tapered columns, and French door to Sunroom. Gourmet kitchen w/ leathered granite tops DCS by Fisher Pakel and Kitchen Aid appliances. Stainless steel refrigerator. Most coveted area in the community. You must see this home to appreciate all the upgrades. Lovely and comfortable bonus room over garage for reading, office or crafts.
$355,000
300 LEE ROAD 483 Opelika, AL 36804
- Type:
- Single Family
- Sq.Ft.:
- 2,395
- Status:
- Active
- Beds:
- 4
- Lot size:
- 0.85 Acres
- Year built:
- 2015
- Baths:
- 3.00
- MLS#:
- 157137
ADDITIONAL INFORMATION
Beautiful home just off the beaten path in a great neighborhood! About 10 minutes from Tiger Town/Auburn. Enter your home from your two car garage and get ready to relax in your large living room by your beautiful fireplace or while you cook in your open kitchen. Sit at the bar and enjoy your drink of choice from the cool of your ac or step outside on the patio and let the open field and quiet take you away. Plenty of room to entertain! Fenced yard for kids or furbabies. When its time to wind down, head upstairs. Your master bedroom and large spacious master bath with a garden tub or large standup shower are a great way for ending or beginning your day. Three other bedrooms, bathroom and a large laundry room which makes cleanup super easy. Dirty clothes and bathtime is super convenient. This home has lots of storage and is waiting for you! This home is move in ready with new paint throughout and waiting for New owners. Don't wait. Call today and schedule your appointment.
- Type:
- Single Family
- Sq.Ft.:
- 3,395
- Status:
- Active
- Beds:
- 4
- Lot size:
- 9.3 Acres
- Year built:
- 2001
- Baths:
- 4.00
- MLS#:
- 157106
ADDITIONAL INFORMATION
Don't miss this amazing 3,395 +/- sq. ft. home situated on 9.3 +/- acres with a beautiful half acre pond. This home has 4 bedrooms and 3.5 baths. The Master bedroom is spacious with an angled tray ceiling and large Master closet that extends the length of the room. The Master bath has ample cabinet space and features a dual vanity sink and a jetted garden tub. The Kitchen has granite countertops and an island. Just off the kitchen is space for a large breakfast table. The Kitchen also has a large pantry and ample built in cabinet space. The Den has a beautiful fireplace and beautiful hardwood flooring. Just off the Den is a sunporch with large windows and tile flooring that overlooks the backyard and pond. The other two downstairs bedrooms have large closets and crown molding. Between both bedrooms is an office area. The Living room has hardwood flooring and a beautiful vaulted cathedral ceiling with an area for a large dinning room table. Brand new roof as of 9/8/2022.
All information deemed reliable but not guaranteed. All properties are subject to prior sale, change or withdrawal. Neither listing broker(s) or information provider(s) shall be responsible for any typographical errors, misinformation, misprints and shall be held totally harmless. Listing(s) information is provided for consumers personal, non-commercial use and may not be used for any purpose other than to identify prospective properties consumers may be interested in purchasing. Information on this site was last updated as of the date posted below. The data relating to real estate for sale on this website comes in part from the Internet Data Exchange program of the Lee County Association of REALTORS®. Real estate listings held by brokerage firms other than Xome Inc. may be marked with the a logo and detailed information about those properties will include the name of the listing broker(s). All rights reserved.
Opelika Real Estate
The median home value in Opelika, AL is $331,766. This is higher than the county median home value of $270,900. The national median home value is $338,100. The average price of homes sold in Opelika, AL is $331,766. Approximately 64.86% of Opelika homes are owned, compared to 25.66% rented, while 9.48% are vacant. Opelika real estate listings include condos, townhomes, and single family homes for sale. Commercial properties are also available. If you see a property you’re interested in, contact a Opelika real estate agent to arrange a tour today!
Opelika, Alabama has a population of 30,810. Opelika is less family-centric than the surrounding county with 24.26% of the households containing married families with children. The county average for households married with children is 32.83%.
The median household income in Opelika, Alabama is $51,074. The median household income for the surrounding county is $57,191 compared to the national median of $69,021. The median age of people living in Opelika is 40.7 years.
Opelika Weather
The average high temperature in July is 90.3 degrees, with an average low temperature in January of 33 degrees. The average rainfall is approximately 53.6 inches per year, with 0.5 inches of snow per year.
