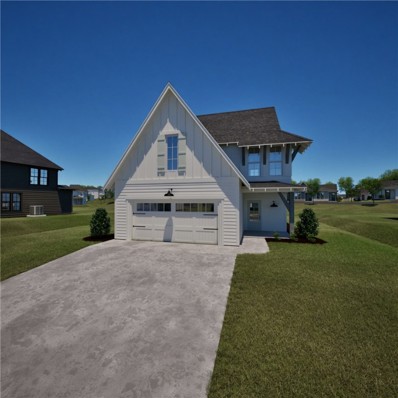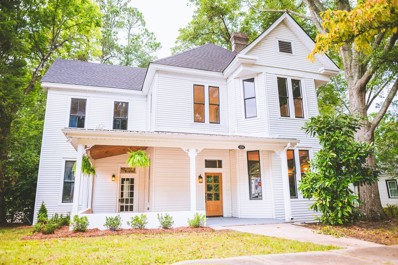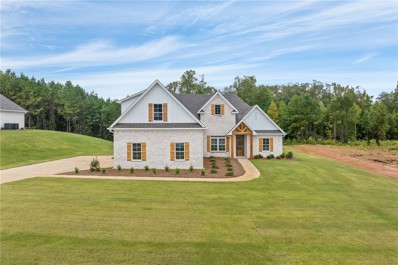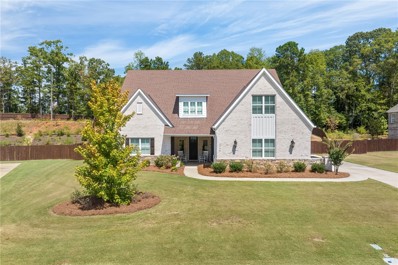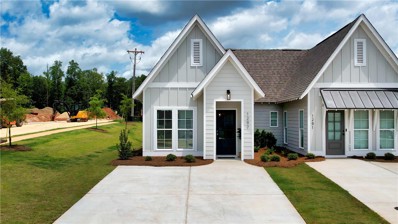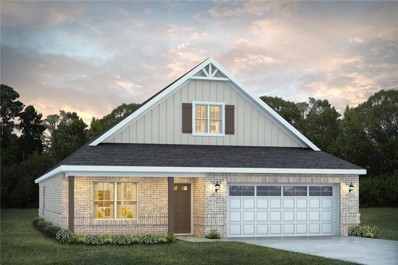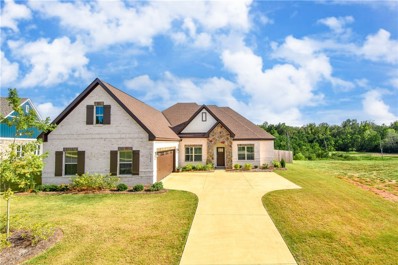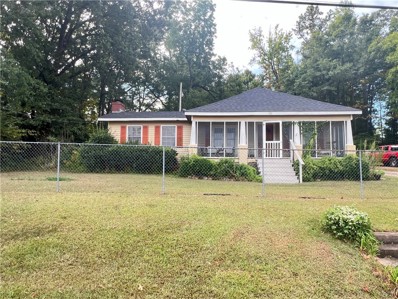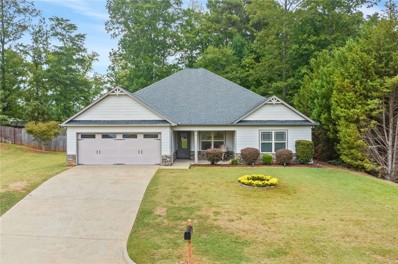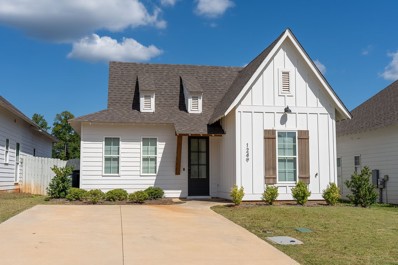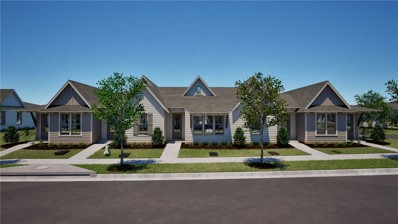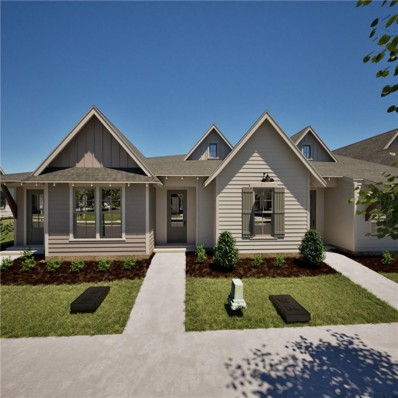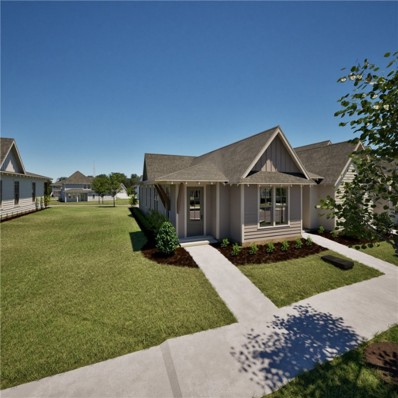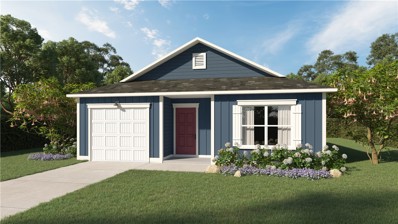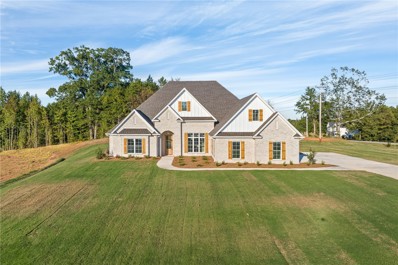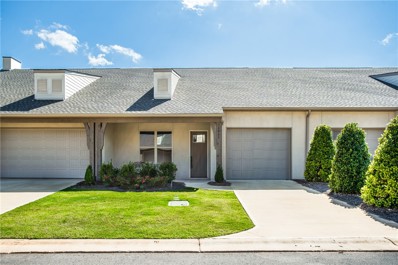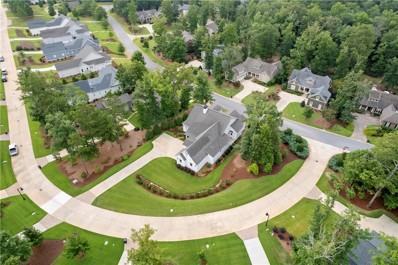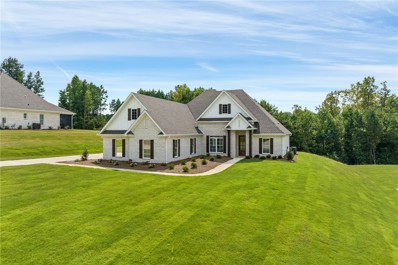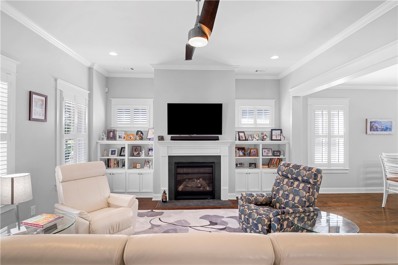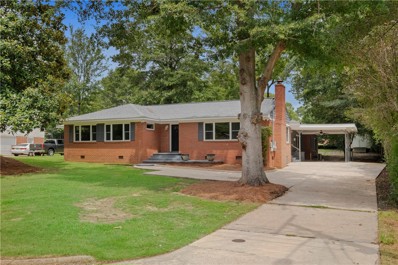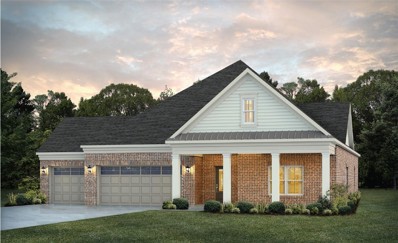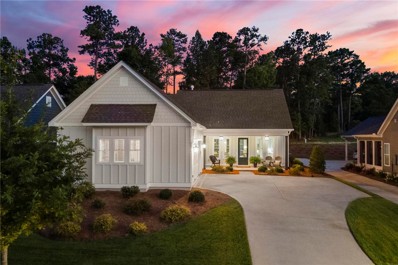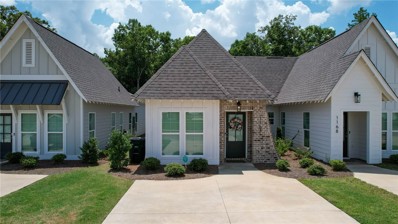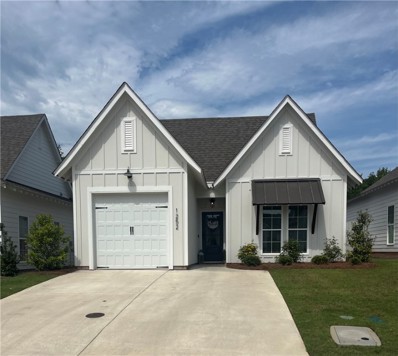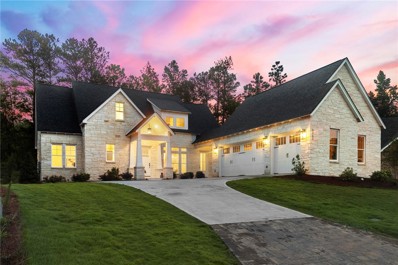Opelika AL Homes for Sale
$370,000
4 FIREFLY Lane Opelika, AL 36801
- Type:
- Other
- Sq.Ft.:
- 1,684
- Status:
- Active
- Beds:
- 3
- Lot size:
- 0.25 Acres
- Year built:
- 2024
- Baths:
- 3.00
- MLS#:
- 171794
- Subdivision:
- FIREFLY
ADDITIONAL INFORMATION
Community shines bright in Firefly, Holland Homes’ newest community in Opelika! Buildable home - Estate Lot 4 for Pre-sale! The Trent C is a three bedroom, two and a half bathroom home that spans across 1,684 square feet and features a two car garage. As you enter into the home, you enter into the foyer that has access to the garage and powder bathroom. The foyer flows into the open concept kitchen, dining and living area. The kitchen features a large center island and walk-in pantry. The main level of the home has large windows that allow for natural light to brighten the space. As you make your way upstairs, you're greeted by the primary suite that features an en-suite bathroom with double vanity sinks, a walk-in tile shower, and a large walk-in closet. The second and third bedrooms share a hall bathroom. The laundry room is centrally located between all of the bedrooms. Inquire today about our builder incentive!
- Type:
- Single Family
- Sq.Ft.:
- 4,132
- Status:
- Active
- Beds:
- 5
- Lot size:
- 0.5 Acres
- Year built:
- 1893
- Baths:
- 3.00
- MLS#:
- 171781
- Subdivision:
- HISTORIC DISTRICT
ADDITIONAL INFORMATION
$2,000 Lender Credit by Kyle Bugg with Equity Investment Mortgage! Nestled in the heart of downtown Opelika is this beautifully renovated and reimagined historic home. Boasting a whopping 5 bedrooms and 3 bathrooms with large living areas, formal dining room, office/study and large landings. Original heart pine flooring is masterfully refinished throughout most of the home with hand-crafted tile flowing into the bathrooms, kitchen and laundry areas. Each of the 3 full bathrooms have tiled showers with glass surrounds, stone counter vanities and a soaking tub in the master. Step out of the back door and onto the large back deck, stretching the length of the house and overlooking S. Railroad Ave. in downtown Opelika. One block to all of the your favorite restaurants, shops and bars from the lengthy driveway just off the back steps. This home has saved all of the historical charm and beautiful detail while completely replacing and updating the electrical, plumbing, and HVAC systems.
$567,400
3694 TIANA Way Opelika, AL 36801
- Type:
- Single Family
- Sq.Ft.:
- 2,837
- Status:
- Active
- Beds:
- 4
- Lot size:
- 1.35 Acres
- Year built:
- 2024
- Baths:
- 4.00
- MLS#:
- 171668
- Subdivision:
- ANDREWS ESTATES
ADDITIONAL INFORMATION
Welcome to your dream home nestled on a sprawling 1.35-acre lot! This 2,837 sq ft home boasts quality craftsmanship and thoughtful design. Step inside and be greeted by an inviting open-concept living area, perfect for entertaining. The heart of the home features a stunning kitchen equipped with quartz countertops, stainless steel appliances, and a gas stove. With 4 bedrooms and 3.5 baths, there's plenty of space for everyone. The split floorplan offers a private retreat for the primary suite. Imagine unwinding in the large en suite bathroom, complete with a double-sink vanity, stand-alone tub, and separate walk-in shower. Secondary bedrooms share a full bath, while the 4th bedroom and another full bath are tucked away upstairs – perfect for guests or a home office. After a long day, cozy up by the gas fireplace or step out onto the covered back porch to enjoy the tranquil wooded views. Don't let this gem slip away, especially with the builder offering up to $8K towards closing costs.
- Type:
- Single Family
- Sq.Ft.:
- 4,503
- Status:
- Active
- Beds:
- 5
- Lot size:
- 1.01 Acres
- Year built:
- 2020
- Baths:
- 4.00
- MLS#:
- 171723
- Subdivision:
- TRILLIUM
ADDITIONAL INFORMATION
Five bedrooms and four baths with a massive bonus room in a two-story layout! It is located on over an acre lot with tons of privacy! The foyer opens into a flex room at the center of the house that features a beautiful brick accent wall. The gourmet kitchen is incredible. There is a large center island and sink, gorgeous granite countertops, plenty of cabinet and counter space, stainless steel appliances, and a large pantry with wooden shelves. The great room is a spacious living area with a stunning vaulted ceiling and a beautiful fireplace with a brick hearth. The luxurious master suite is complete with a gorgeous double vanity, linen closet, water closet, large shower, and freestanding tub. The master bath opens up into a massive walk-in closet with ample space for clothing and other storage. A second large bedroom and full bathroom complete the first floor. The second story contains three more large bedrooms, one with a private bath and the other 2 with Jack and Jill baths.
Open House:
Thursday, 11/21 12:00-4:30PM
- Type:
- Townhouse
- Sq.Ft.:
- 1,237
- Status:
- Active
- Beds:
- 2
- Lot size:
- 0.07 Acres
- Year built:
- 2023
- Baths:
- 2.00
- MLS#:
- 171698
- Subdivision:
- FOX RUN VILLAGE
ADDITIONAL INFORMATION
MOVE IN READY! Ask us about our current incentive. The Duette 2A is a two bedroom, two bathroom, 1237 square foot home. The covered porch welcomes you inside the spacious living area with vaulted ceilings and large windows. The sizable living area extends into the open concept kitchen and dining room. The kitchen is perfect for those who love to entertain and features a long island, plenty of counter space. The Duette features custom designed wooden cabinets that provide ample room for storage as well as a pantry. Off of the kitchen is a hallway leading to the laundry room, bedrooms, and backyard access. Across the hall from the guest bedroom is a full bathroom. The owners suite is located at the end of the hall and features two spacious closets and an en suite bathroom with a spacious vanity. The backyard can be accessed from a side door located off the hallway.
- Type:
- Single Family
- Sq.Ft.:
- 1,908
- Status:
- Active
- Beds:
- 3
- Lot size:
- 0.29 Acres
- Year built:
- 2024
- Baths:
- 2.00
- MLS#:
- 171647
- Subdivision:
- HIDDEN LAKES
ADDITIONAL INFORMATION
*EST DEC 2024 COMPLETION* Up to $15k your way limited time incentive! Please see the onsite agent for details (subject to terms and can change at any time)Simplistic and sensational, the "Kendrick" design offers fine details, all on one level with its attention to comfort and highly appealing use of space. Impressive great room with vaulted beamed ceiling and expansive space that offers a pleasant spot for family time or entertaining guests. Perfectly centered to the great room allowing open yet defined space, the kitchen is special in every way with granite island, custom cabinetry, and hardwood flooring. Separate primary suite allows privacy for the owner from the guests or other occupants of the house. Covered rear patio is great for an outdoor retreat. The two car garage completes the amenities to this all inclusive plan.
$462,000
1522 EVERLY Drive Opelika, AL 36801
- Type:
- Single Family
- Sq.Ft.:
- 2,705
- Status:
- Active
- Beds:
- 4
- Lot size:
- 0.3 Acres
- Year built:
- 2023
- Baths:
- 3.00
- MLS#:
- 171612
- Subdivision:
- CANNON GATE
ADDITIONAL INFORMATION
Like new one story 4/3 with exceptional privacy. This beautiful home backs up to a beautiful wooded common area, so no close neighbors behind or beside you. (see plat) Sold partially furnished. Approx. 2705 sf of heated living space with attached 2 car garage. Gas fireplace, gas instant hot water heater, gas stove top. Tile shower in primary bedroom. Small room as you enter on right, could be used as office, sitting or reading room-many possibilities. Large concrete patio in back for grilling, lounging-- overlooks wooded common area. Perfect home for most any age, with or without family. Custom Kitchen with large island. 2 large dining areas. A must see. Luxury vinyl in great room. carpet in bedrooms. 3 full baths. Amenities include swimming pool with pool house , children's playground.
- Type:
- Single Family
- Sq.Ft.:
- 1,473
- Status:
- Active
- Beds:
- 2
- Lot size:
- 1.21 Acres
- Year built:
- 1950
- Baths:
- 2.00
- MLS#:
- 171594
- Subdivision:
- NONE
ADDITIONAL INFORMATION
Location, Location, Location! Don't miss your opportunity to check out this charming little country home, sitting on just over an acre in the heart of Opelika! With a little bit of love, this property could be turned into such an oasis! Located approximately 2.5 miles from the shops/restaurants of downtown Opelika, around the corner from the Opelika SportsPlex and Aquatics Center, and less than a mile from interstate I-85!
$329,900
403 MARTHAS Court Opelika, AL 36801
- Type:
- Single Family
- Sq.Ft.:
- 1,920
- Status:
- Active
- Beds:
- 4
- Lot size:
- 0.23 Acres
- Year built:
- 2011
- Baths:
- 2.00
- MLS#:
- 171575
- Subdivision:
- NORTHBROOK
ADDITIONAL INFORMATION
One Level 4 Bedroom 2 Bath Home in Northbrook with ALL NEW PAINT, NEW CARPET and NEW LIGHT FIXTURES! Spacious Living Room with Crown Molding. Kitchen Features bar for added seating, tile backsplash, beautiful wood cabinets and large eating area. Refrigerator included! Split bedroom floorplan ideal for guest, children, office or in-laws! LARGE primary suite includes tray ceiling and primary bath includes double vanity, garden tub, separate shower and TWO (2) walk-in Closets! Spacious 2nd Bedroom has a Vaulted Ceiling. All rooms have ceiling fans. Laundry Room with added wood cabinetry. Amazing covered back porch overlooking PRIVATE, Fenced backyard. Outdoor storage building included! 2" blinds throughout! 2 Car Garage! HURRY, because this updated beauty with SO MANY EXTRAS will NOT LAST long! *Ready for immediate occupancy*
$289,900
1249 FOX TAIL Lane Opelika, AL 36801
- Type:
- Single Family
- Sq.Ft.:
- 1,448
- Status:
- Active
- Beds:
- 3
- Lot size:
- 0.1 Acres
- Year built:
- 2021
- Baths:
- 2.00
- MLS#:
- 171477
- Subdivision:
- FOX RUN VILLAGE
ADDITIONAL INFORMATION
Come view this adorable craftsman bungalow convenient to downtown Opelika, shopping, and restaurants. This home features 3 bedrooms and 2 baths, an open floorplan and a fully fenced in back yard. This is the perfect starter home or game day home.
$258,571
147 SUMMER Street Opelika, AL 36801
Open House:
Thursday, 11/21 12:00-4:30PM
- Type:
- Townhouse
- Sq.Ft.:
- 1,184
- Status:
- Active
- Beds:
- 2
- Lot size:
- 0.08 Acres
- Year built:
- 2024
- Baths:
- 2.00
- MLS#:
- 171520
- Subdivision:
- FIREFLY
ADDITIONAL INFORMATION
Community shines bright in Firefly. Holland Homes’ newest community in Opelika! This Quick Move-In townhome is an interior two bedroom, two bath home comprising of 1,184 square feet. The covered front entry leads you inside the foyer with the guest bedroom and bathroom access. Past the foyer, is the dining area off of the kitchen. The kitchen extends into an open concept living area that features vaulted ceilings. The kitchen boasts stainless steel appliances, granite countertops and custom designed wooden cabinets. There is ample room for storage with an attached pantry and closets lined with wire shelving in both bedrooms and laundry room. Down the hall is the primary bedroom with ensuite and closet accessed from the bedroom. Future amenities to include swimming pool, clubhouse, pickle ball courts, playground, bocce ball, community garden, dog park, walking trail, wiffle ball field, and green space.
$262,120
141 SUMMER Street Opelika, AL 36801
Open House:
Thursday, 11/21 12:00-4:30PM
- Type:
- Townhouse
- Sq.Ft.:
- 1,184
- Status:
- Active
- Beds:
- 2
- Lot size:
- 0.08 Acres
- Year built:
- 2024
- Baths:
- 2.00
- MLS#:
- 171511
- Subdivision:
- FIREFLY
ADDITIONAL INFORMATION
Community shines bright in Firefly. Holland Homes’ newest community in Opelika! This Quick Move-In townhome is an interior two bedroom, two bath home comprising of 1,184 square feet. The covered front entry leads you inside the foyer with the guest bedroom and bathroom access. Past the foyer, is the dining area off of the kitchen. The kitchen extends into an open concept living area that features vaulted ceilings. The kitchen boasts stainless steel appliances, granite countertops and custom designed wooden cabinets. There is ample room for storage with an attached pantry and closets lined with wire shelving in both bedrooms and laundry room. Down the hall is the primary bedroom with ensuite and closet accessed from the bedroom. Future amenities to include swimming pool, clubhouse, pickle ball courts, playground, bocce ball, community garden, dog park, walking trail, wiffle ball field, and green space.
$266,494
137 SUMMER Street Opelika, AL 36801
Open House:
Thursday, 11/21 12:00-4:30PM
- Type:
- Townhouse
- Sq.Ft.:
- 1,184
- Status:
- Active
- Beds:
- 2
- Lot size:
- 0.1 Acres
- Year built:
- 2024
- Baths:
- 2.00
- MLS#:
- 171510
- Subdivision:
- FIREFLY
ADDITIONAL INFORMATION
Community shines bright in Firefly. Holland Homes’ newest community in Opelika! This Quick Move-In townhome is an exterior two bedroom, two bath home comprising of 1,184 square feet. The covered front entry leads you inside the foyer with the guest bedroom and bathroom access. Past the foyer, is the dining area off of the kitchen. The kitchen extends into an open concept living area that features vaulted ceilings. The kitchen boasts stainless steel appliances, granite countertops and custom designed wooden cabinets. There is ample room for storage with an attached pantry and closets lined with wire shelving in both bedrooms and laundry room. Down the hall is the primary bedroom with ensuite and closet accessed from the bedroom. Future amenities to include swimming pool, clubhouse, pickle ball courts, playground, bocce ball, community garden, dog park, walking trail, wiffle ball field, and green space.
$264,900
349 GRAY Street Opelika, AL 36801
- Type:
- Single Family
- Sq.Ft.:
- 1,305
- Status:
- Active
- Beds:
- 3
- Year built:
- 2024
- Baths:
- 2.00
- MLS#:
- 171480
- Subdivision:
- THE WOODS
ADDITIONAL INFORMATION
UTAH FLOOR - This beautiful home features a modern kitchen, 3 bedrooms and 2 baths, split floor plan with the secondary bedrooms located in the from of the home. The large primary bedroom with an en-suite bathroom is located conveniently right off the living room area. The backyard is perfect for entertaining with a concrete slab and plenty of space for outdoor activities. Located in The Woods community, this home offers privacy and tranquility while still being minutes away from Downtown Opelika, I85, and HWY-280. Photos are a representation of a previously built Utah.
$595,000
3503 TYLER Court Opelika, AL 36801
- Type:
- Single Family
- Sq.Ft.:
- 2,953
- Status:
- Active
- Beds:
- 4
- Lot size:
- 1 Acres
- Year built:
- 2024
- Baths:
- 4.00
- MLS#:
- 171423
- Subdivision:
- ANDREWS ESTATES
ADDITIONAL INFORMATION
Welcome to this stunning home situated on a spacious corner lot over an acre wide! Step inside the elegant front door and be captivated by the beautiful features and modern finishes. The heart of the home is the living room, complete with a gas fireplace, connecting to the kitchen with plentiful upgrades, including quartz countertops, a gas stove, an eat-in area, plus bar seating. The primary bedroom is a true retreat, with its en suite bath. This oasis of a bathroom has two vanities, a stand-alone soaking tub, walk-in shower, and 2 massive closets! Just across from the primary bedroom is a guest room with its own private bathroom! On the other side of the home you'll find the other secondary bedrooms, connected by a Jack and Jill bathroom. Nearby is the staircase to the unfinished attic to use for storage, or to finish out for a bonus room or 5th bedroom! Outside there is a large covered back patio to unwind at the end of the day! **Builder offering up to $8K towards closing costs!
- Type:
- Townhouse
- Sq.Ft.:
- 1,576
- Status:
- Active
- Beds:
- 2
- Lot size:
- 0.1 Acres
- Year built:
- 2024
- Baths:
- 2.00
- MLS#:
- 171432
- Subdivision:
- WINDSOR VILLAGE
ADDITIONAL INFORMATION
ASK about LIMITED TIME INCENTIVE through September 30 2024! Experience the epitome of luxurious, age-targeted living at Windsor Village. Nestled within this active community, you’ll find Pickleball courts for recreation, two ponds, and meticulously landscaped yards, all maintained by the dedicated Owners Association. Step inside this two-bedroom, two-bath townhome, complete with a one-car garage and a host of upgrades, including a stunning open kitchen with stainless steel appliances, solid surface countertops, and a tile backsplash. The master suite beckons with a spacious, curbless, beautifully designed shower and a sprawling walk-in closet. Embrace the convenience of living close to the Robert Trent Jones golf course, Auburn University, and a myriad of shopping and fine dining options, all within easy reach. Discover the lifestyle you’ve been longing for at Windsor Village Opelika, where sophistication and comfort meet the charm of a thriving community.
$899,000
3723 QUAIL Trace Opelika, AL 36801
- Type:
- Single Family
- Sq.Ft.:
- 2,916
- Status:
- Active
- Beds:
- 4
- Lot size:
- 0.53 Acres
- Year built:
- 2018
- Baths:
- 4.00
- MLS#:
- 171316
- Subdivision:
- NATIONAL VILLAGE
ADDITIONAL INFORMATION
Introducing the impeccable 3723 Quail Trace in Opelika’s National Village neighborhood! This state-of-the-art home is on a gorgeous corner lot with $25k worth of upgraded landscaping (yard maintenance is covered in the HOA). Inside the nearly 3,000 square foot home you will find 4 bedrooms and 4 bathrooms. The main floor features 3 bedrooms and 3 bathrooms and upstairs you will find an additional bedroom and bathroom. The detail and craftsmanship are showcased throughout the home. The main floor features 10ft. ceilings and upgraded molding, surround sound, a custom solid oak mantel, a custom hood in the kitchen, plantation shutters, built-ins on either side of the fireplace, double vanities and a walk-in shower in the primary and blackout shades. The customizations are not only cosmetic and include a tankless recirculating gas water heater, 3 zone HVAC system and an abundance of storage. Enjoy year-round living with a screened in porch. Yard Maintenance and irrigation is covered by HOA
$615,000
3682 TIANA Way Opelika, AL 36801
- Type:
- Single Family
- Sq.Ft.:
- 3,062
- Status:
- Active
- Beds:
- 4
- Lot size:
- 1.5 Acres
- Year built:
- 2024
- Baths:
- 4.00
- MLS#:
- 171373
- Subdivision:
- ANDREWS ESTATES
ADDITIONAL INFORMATION
Discover the charm of this spacious 4-bedroom, 3.5-bathroom home in Andrews Estates! Step inside to an open-concept design that greets you with a gas log fireplace, formal dining area, and nearby kitchen that boasts quartz countertops and stainless-steel appliances. Beautiful hardwood floors flow throughout the main living areas and into the primary bedroom. The primary suite reveals a spa-like bathroom with a standalone tub, separate tiled shower, and a double-sink vanity. On the other side of this home, you'll find 2 secondary bedrooms and a full bath, while upstairs houses an additional bedroom and bath, coupled with a large bonus room! Enjoy the 1.5-acre lot from your covered back patio with a view of woods directly behind! Embrace elegant living in a home designed to cater to both your needs and whims. **Builder offering up to $8K towards buyer closing costs!
- Type:
- Single Family
- Sq.Ft.:
- 1,742
- Status:
- Active
- Beds:
- 3
- Lot size:
- 0.17 Acres
- Year built:
- 2016
- Baths:
- 2.00
- MLS#:
- 171256
- Subdivision:
- NATIONAL VILLAGE
ADDITIONAL INFORMATION
Experience upscale living in this move-in-ready 3-bedroom, 2-bathroom home in National Village, nestled within the renowned Robert Trent Jones Golf Course Community. This elegant residence features an open floor plan that seamlessly flows from the entrance through the living room into the modern kitchen, perfect for entertaining. With hardwood floors throughout—no carpet! —enjoy the perfect blend of luxury and comfort. Some of the upgrades include custom ceiling fans, additional trim and crown molding throughout, built-ins in the living room, a gas hookup for the range, a large screened in porch, 2 car carport and a large outdoor storage room that could house a golfcart! Ideal for golf enthusiasts and nature lovers alike, this home offers a serene lifestyle in an exclusive community. Don’t miss out on this exquisite property with amenities unlike anything else in East Alabama! Ideally located minutes from shopping, quick access to Highway 280 & I-85 & 15-min drive to Auburn University
- Type:
- Single Family
- Sq.Ft.:
- 2,589
- Status:
- Active
- Beds:
- 5
- Lot size:
- 0.5 Acres
- Year built:
- 1951
- Baths:
- 3.00
- MLS#:
- 171203
- Subdivision:
- ROCKY BROOK
ADDITIONAL INFORMATION
Don't miss out on this fantastic 5 bedroom, 3 bath home conveniently located on Hillcrest Ave in Opelika! The home has been recently redone in 2020 with all new windows, roof, tankless hot water heater. The bedrooms have ample windows allowing tons of natural light. The primary bathroom offers 2 walk in closets, a large shower and a soaking tub! The kitchen offers quartz counters, stainless steel appliances and ample cabinet space. In addition to the living room kitchen combination there is a large family room with a wood burning fireplace for ample entertaining space! Outside there is a large level yard, covered carport and a storage building.
- Type:
- Other
- Sq.Ft.:
- 2,699
- Status:
- Active
- Beds:
- 4
- Lot size:
- 0.35 Acres
- Year built:
- 2024
- Baths:
- 4.00
- MLS#:
- 171228
- Subdivision:
- HIDDEN LAKES
ADDITIONAL INFORMATION
Up to $15k your way limited time incentive! Please see the onsite agent for details (subject to terms and can change at any time) Proposed Construction Introducing "The Bridgeton" - a fabulously designed 4-bedroom, 3.5-bath home that blends comfort and style seamlessly. Enjoy the stunning great room with vaulted ceilings and a cozy fireplace. The generously sized primary bedroom offers a peaceful retreat tucked away in the back of the home, while three additional bedrooms provide private sanctuaries with ample closet space and two full bathrooms. Unwind on the rear covered patio for outdoor relaxation or create culinary masterpieces in the kitchen with a beautiful island perfect for socializing. "The Bridgeton" also caters to multi-generational living with an in-suite sleeping area. Ample storage options and a 3-car garage complete this perfect living space.
$596,900
3425 EAGLE Trail Opelika, AL 36801
- Type:
- Single Family
- Sq.Ft.:
- 1,792
- Status:
- Active
- Beds:
- 3
- Lot size:
- 0.2 Acres
- Year built:
- 2021
- Baths:
- 2.00
- MLS#:
- 171156
- Subdivision:
- NATIONAL VILLAGE
ADDITIONAL INFORMATION
This Craftsman-style cottage is the Solitary Eagle floorplan located on a premium golf course view lot. The home is 3B/2B, 1,792 sq.ft. on 1 level. The kitchen offers ample cabinet & counter space along with gas cooktop w/ wall oven & microwave, dishwasher & refrigerator. The oversized island is ideal for aspiring chefs as it easily accommodates food prep, serving & dining. The living room has a gas log fireplace with adjacent built-in cabinetry. 10'ceilings & 8' doors throughout the home with an abundance of natural light in every room creates an ambiance that is warm & inviting. The spacious screened porch mere steps away from one of the hiking trails is surrounded by mature landscape offers a serene sanctuary at the end of a long day. Whether sipping morning coffee or hosting friends for dinner, this outdoor retreat will not disappoint. Home comes with an attached double garage, generous storage space & is pre-wired for security. This rare property is a must-see!
$252,000
1164 BURROW Circle Opelika, AL 36801
- Type:
- Townhouse
- Sq.Ft.:
- 1,183
- Status:
- Active
- Beds:
- 2
- Lot size:
- 0.07 Acres
- Year built:
- 2022
- Baths:
- 2.00
- MLS#:
- 171188
- Subdivision:
- FOX RUN VILLAGE
ADDITIONAL INFORMATION
Cozy cottage charm found in this like-new duette home! The front door is surrounded by brick and leads you inside the spacious living area with 9’ ceilings throughout. Attached to the living room is a reading nook to enjoy your morning cup of coffee. The living area extends into an open concept kitchen and dining area - perfect for entertaining. The kitchen boasts stainless appliances, granite countertops & custom wooden cabinets. Down the hall is the guest bedroom with a bathroom opposite. Straight past is the primary bedroom featuring a roomy closet and adjoining bathroom with walk-in tiled shower. Don't miss the community pool and pavilion in one of Opelika's most beautiful neighborhoods.
- Type:
- Single Family
- Sq.Ft.:
- 1,391
- Status:
- Active
- Beds:
- 3
- Lot size:
- 0.1 Acres
- Year built:
- 2023
- Baths:
- 2.00
- MLS#:
- 171161
- Subdivision:
- FOX RUN VILLAGE
ADDITIONAL INFORMATION
Looking for a beautiful home with a GARAGE? This is it! This almost new home with a GARAGE, in pristine condition, offers 3 spacious bedrooms and 2 baths. The open floor plan seamlessly blends the living, dining and kitchen making it perfect for daily living and entertaining. Imagine sipping your morning coffee on the inviting covered back porch enjoying the private back yard. There are additional features including herringbone backsplash, floating shelves, upgraded oven hood, soft close cabinet doors and a walk-in pantry. The primary bedroom has ample room for a king-sized bed. Features in the primary bath include a beautiful shower vanity with drawers and two sinks. The upgraded refrigerator remains. Irrigation in the front yard, LPV flooring throughout home. Do not miss the opportunity to make this beautiful house your home. Located near both I-85 and US431/US280.
- Type:
- Single Family
- Sq.Ft.:
- 2,816
- Status:
- Active
- Beds:
- 4
- Lot size:
- 0.75 Acres
- Year built:
- 2023
- Baths:
- 4.00
- MLS#:
- 171141
- Subdivision:
- NATIONAL VILLAGE
ADDITIONAL INFORMATION
Breathtaking Moonstone floor plan. A one of a kind with Texas White Limestone on exterior. Hardwood flooring throughout & crown molding. Zero entry shower with bench and frameless shower door in primary bath. Quartz countertops, 10 ft ceilings with 8 ft doors throughout home. Kitchen has electric cooktop, SS appliances. Glass door refrigerator included! Gas log fireplace in living room with built in cabinetry. Home comes with a double garage, heavily wooded back yard view from spacious rear porch. Very private. Amenities include access to Marriott's 2 outdoor pools plus 1 indoor pool, dry saunas, exercise room, 8 clay tennis courts and 4 pickleball courts. Complimentary unlimited play on the short course and range balls at Grand National Robert Trent Jones Golf Trail.
Opelika Real Estate
The median home value in Opelika, AL is $249,500. This is lower than the county median home value of $270,900. The national median home value is $338,100. The average price of homes sold in Opelika, AL is $249,500. Approximately 64.86% of Opelika homes are owned, compared to 25.66% rented, while 9.48% are vacant. Opelika real estate listings include condos, townhomes, and single family homes for sale. Commercial properties are also available. If you see a property you’re interested in, contact a Opelika real estate agent to arrange a tour today!
Opelika, Alabama 36801 has a population of 30,810. Opelika 36801 is less family-centric than the surrounding county with 25.33% of the households containing married families with children. The county average for households married with children is 32.83%.
The median household income in Opelika, Alabama 36801 is $51,074. The median household income for the surrounding county is $57,191 compared to the national median of $69,021. The median age of people living in Opelika 36801 is 40.7 years.
Opelika Weather
The average high temperature in July is 90.3 degrees, with an average low temperature in January of 33 degrees. The average rainfall is approximately 53.6 inches per year, with 0.5 inches of snow per year.
