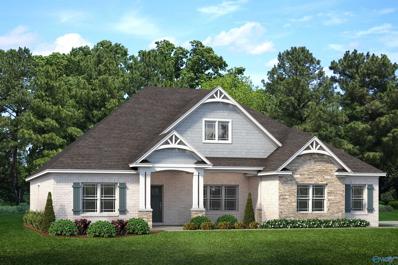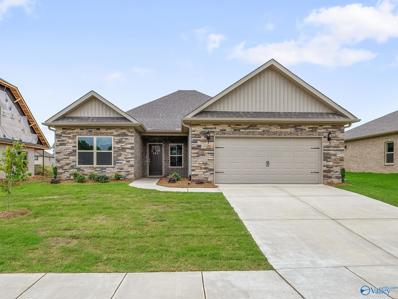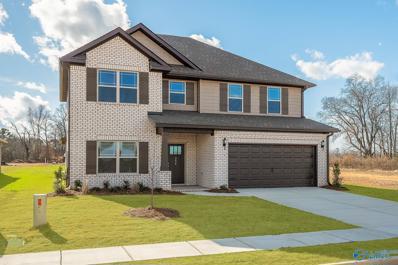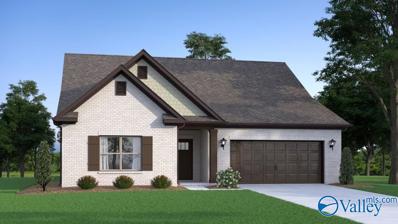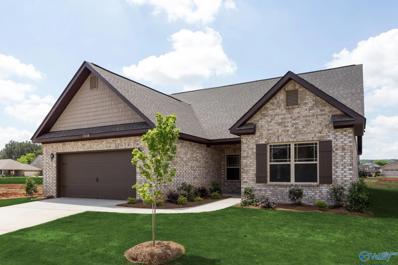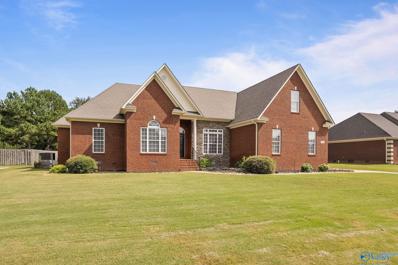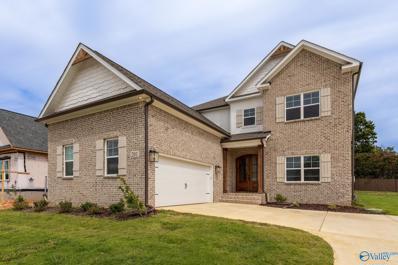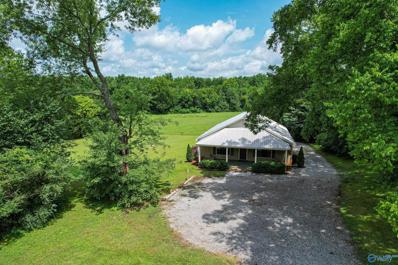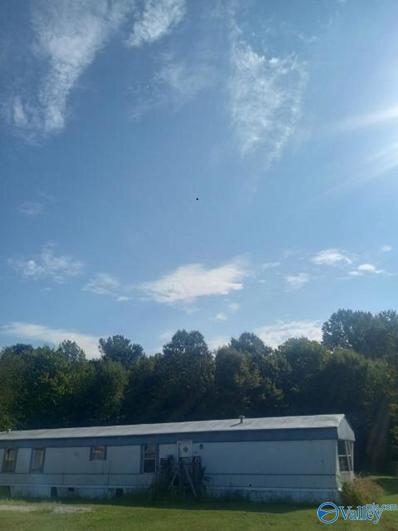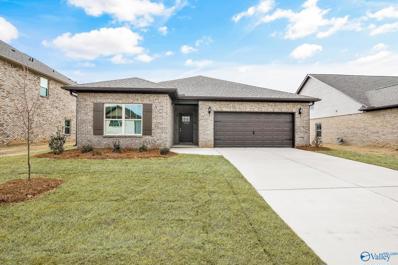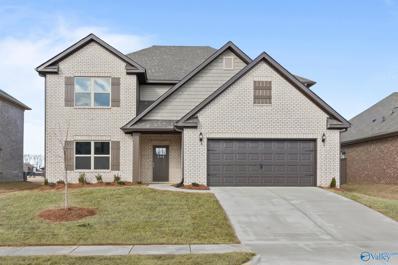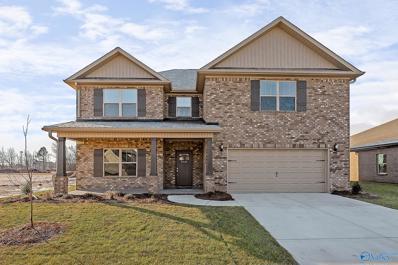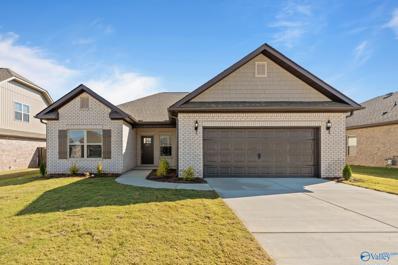New Market AL Homes for Sale
- Type:
- Single Family
- Sq.Ft.:
- 2,953
- Status:
- Active
- Beds:
- 3
- Lot size:
- 0.31 Acres
- Baths:
- 3.50
- MLS#:
- 21855493
- Subdivision:
- Ayers Farm
ADDITIONAL INFORMATION
Proposed Construction-***PROPOSED CONSTURCTION****This Hancock Floor Plan can be built with Murphy Homes in Ayers Farms. This sprawling estate floor plan has everything and more. 3 bedrooms, 2.5 baths, dedicated office w/closet, large back porch, spacious bonus room, isolated primary, large kitchen with breakfast area, separate dining room...The list goes on and on! Tired of hearing "you can't change this, you can't pick that?" Murphy Homes lets you customize our home! Would you like a large estate home, 20 minutes from downtown Huntsville, with gorgeous mountain views? Call Murphy Homes Today!
- Type:
- Single Family
- Sq.Ft.:
- 1,854
- Status:
- Active
- Beds:
- 3
- Lot size:
- 0.24 Acres
- Baths:
- 2.00
- MLS#:
- 21853441
- Subdivision:
- Bellview
ADDITIONAL INFORMATION
MOVE-IN-READY- PICK 2 PROMO! (Screened-in-Patio, Blinds & Fridge, Special Rate, $10k Flex Cash) if under contract by 11/30. The Winston- 3Bd + Office, 2Ba. Featuring our Lifestyle Triangle, offering open living spaces w/ plenty of room for everyone to enjoy. The designer kitchen has granite counters, large Chef's island, SS appliances & gas range vented to exterior! The master suite has a nice walk-in closet & Glamour bath. Flex room is perfect for an office. North facing, flat, fully sodded lot, with MTN & tree line views! 4 Zone Sprinkler system included. Private walkway to neighboring Buckhorn Middle/High. 100% FINANCING eligible. ALL mortgage-related CC covered w/ Silverton Mortgage.
- Type:
- Single Family
- Sq.Ft.:
- 3,025
- Status:
- Active
- Beds:
- 4
- Lot size:
- 0.28 Acres
- Baths:
- 3.50
- MLS#:
- 21853252
- Subdivision:
- Ayers Farm
ADDITIONAL INFORMATION
Proposed Construction-Under Construction, will be completed 02/25. This Jefferson floorplan features over 3,000 sq ft of living space, all on one level! Upon entry of the 8' arched double doors, you are welcomed into a beautiful foyer. The dining room has a sophisticated wainscoting, while the kitchen has lovely quartz countertops, a gas range with a lovely wooden vent hood. An isolated primary suite will give you plenty of space with two walk-in closets! On the other side of the home are 3 additional bedrooms AND a study! The vaulted family room and back porch really opens up these two spaces. Ease of lawn maintenance with the included irrigation system. Up to $30,000 in incentives!!
- Type:
- Single Family
- Sq.Ft.:
- 1,803
- Status:
- Active
- Beds:
- 3
- Lot size:
- 0.22 Acres
- Year built:
- 2024
- Baths:
- 2.00
- MLS#:
- 21850684
- Subdivision:
- Cotton Row Estates
ADDITIONAL INFORMATION
Move In Ready! Welcome home to this charming ranch homesite that makes efficient use of space while promising the WOW factor! The Telfair at Cotton Row Estates features main level living which accommodates all your family's needs! The eat in kitchen boasts granite countertops, and pendant lights above a HUGE kitchen island! The spacious family room boasts gleaming hardwood floors and opens onto a large patio and huge backyard, perfect for entertaining, grilling, or just relaxing. Plus, a BONUS study with French doors! Note: Photos are representations!
- Type:
- Single Family
- Sq.Ft.:
- 1,676
- Status:
- Active
- Beds:
- 3
- Baths:
- 2.00
- MLS#:
- 21850387
- Subdivision:
- Mcmullin Gardens
ADDITIONAL INFORMATION
Less than 15 minutes from schools and shopping districts. This Home will feature a full brick exterior equipped with architectural shingles and gutters. Interior will have thick laminate flooring, granite countertops. Full trim package on all windows and smooth paint finishes. Energy-efficient materials such as radiant barriers and energy efficient windows. This home will also come with tray ceilings and rounded corners. Big crescent shaped island with seating plus castle stacked cabinetry. The builder also installed a smart home system and blinds package. Builder incentives available! Open House Daily
- Type:
- Single Family
- Sq.Ft.:
- 1,748
- Status:
- Active
- Beds:
- 4
- Baths:
- 2.00
- MLS#:
- 21849101
- Subdivision:
- Mcmullin Gardens
ADDITIONAL INFORMATION
Be the first to own this home. Thoughtfully designed this four-bedroom sets the the master in the back corner for privacy with its own master bathroom featuring a double vanity and extra wide tub. The kitchen has a large island and plenty of countertop space. Smart home, TVA Energy Right Platinum Certified and HERS Rated with the future in mind. Located just down the road from Buckhorn High School. Open House Daily.
- Type:
- Single Family
- Sq.Ft.:
- 4,114
- Status:
- Active
- Beds:
- 4
- Lot size:
- 0.24 Acres
- Baths:
- 2.50
- MLS#:
- 21847461
- Subdivision:
- Bellview
ADDITIONAL INFORMATION
Proposed Construction-The Manhattan- 4-6Bd 2.5-5Ba - $10,000 FLEX CASH - 1st Customer in November! Base price can be $399,900! Our Lifestyle Triangle joins the Living Room, Dining, and Kitchen to create an open concept. Our Chef's Kitchen features a large island w/ granite counters and SS appliances w/ natural GAS available! Large, secluded owner suite w/ optional glamour bath & huge walk-in owner's closet. Full brick exterior, w/ a large covered back patio! Bellview features large fully sodded flat lots, Convenient access to HSV and private walkway to Buckhorn schools. 100% FINANCING eligible area. ALL CC covered w/ Silverton Mtg. Private sewer & High-speed fiber internet!
- Type:
- Single Family
- Sq.Ft.:
- 3,010
- Status:
- Active
- Beds:
- 4
- Lot size:
- 0.24 Acres
- Baths:
- 3.00
- MLS#:
- 21847448
- Subdivision:
- Bellview
ADDITIONAL INFORMATION
Proposed Construction-The Bennington 2-3 Car, 3-5 Bd, 2.5-4 Ba - $10,000 FLEX CASH- 1st Customer in November! Bennington Plan features our Lifestyle Triangle offering a LARGE open living space for everyone to enjoy! The kitchen includes granite counters, large Chef's kitchen island, SS appliances and natural GAS an available option! The master suite has great natural light and a spacious master bath with an optional Glamour bath! Enjoy your large walk-in closet with laundry connected! Large/flat, fully sodded lots! 100% FINANCING eligible area! ALL mortgage related CC covered with Silverton Mortgage! Bellview also features a private walkway to Buckhorn Schools.
- Type:
- Single Family
- Sq.Ft.:
- 3,156
- Status:
- Active
- Beds:
- 5
- Lot size:
- 0.24 Acres
- Baths:
- 3.50
- MLS#:
- 21847428
- Subdivision:
- Bellview
ADDITIONAL INFORMATION
Proposed Construction-The Lincoln- 4-6Bd 2.5-4.5Ba - $10,000 FLEX CASH - 1st Customer in November! Our Lifestyle Triangle joins the living room, dining, and kitchen to create an open concept. Our Designer Kitchen features a large Chef's island w/ granite counters, SS appliances, and natural GAS available! Large, secluded owner suite w/ optional glamour bath & massive owner closet. Full brick exterior, w/ large covered back patio! Large, fully sodded, flat lots. Convenient access to Huntsville & walkway to Buckhorn schools. 100% FINANCING eligible area. ALL mortgage related CC covered w/ Silverton Mortgage! Private sewer & high-speed fiber internet available.
- Type:
- Single Family
- Sq.Ft.:
- 2,817
- Status:
- Active
- Beds:
- 4
- Lot size:
- 0.24 Acres
- Baths:
- 2.50
- MLS#:
- 21846497
- Subdivision:
- Bellview
ADDITIONAL INFORMATION
Proposed Construction-The Savannah- $10,000 FLEX CASH- 1st Customer in November! Base price can be $354,900! Savannah plan features our Lifestyle Triangle offering a LARGE open living space for everyone to enjoy! The kitchen includes granite counters, large Chef's kitchen island, SS appliances & natural GAS an available option! The master suite has great natural light and a spacious master bath w/ an optional Glamour bath! Enjoy your huge walk-in closet with laundry connected! Large/flat, fully sodded lots! 100% FINANCING eligible area! ALL mortgage related CC covered with Silverton Mortgage. Bellview also features a private walkway to neighboring Buckhorn Middle/High schools.
- Type:
- Single Family
- Sq.Ft.:
- 2,583
- Status:
- Active
- Beds:
- 5
- Lot size:
- 0.24 Acres
- Baths:
- 2.00
- MLS#:
- 21846495
- Subdivision:
- Bellview
ADDITIONAL INFORMATION
Proposed Construction-The Raleigh- $10,000 FLEX CASH - 1st Customer in November! Flex Cash can be used a variety of ways. Raleigh features our Lifestyle Triangle offering LARGE open living spaces for everyone to enjoy! The open kitchen has Granite counters, a large Chef's island, SS appliances and natural GAS as an available option! The master suite has great natural light and a spacious master bath featuring an optional glamour bath/shower! Enjoy your large walk-in closet w/ laundry connected! Large/flat, fully sodded lots! 100% FINANCING eligible! ALL mortgage related CC covered with Silverton Mortgage! Bellview features a private walkway to Buckhorn schools.
- Type:
- Single Family
- Sq.Ft.:
- 2,110
- Status:
- Active
- Beds:
- 4
- Lot size:
- 0.26 Acres
- Baths:
- 2.50
- MLS#:
- 21846490
- Subdivision:
- Bellview
ADDITIONAL INFORMATION
Proposed Construction-The Cambridge- $10,000 FLEX CASH for 1st Customer in November! Features our Lifestyle Triangle which offers LARGE open living spaces for everyone to enjoy! The open kitchen has granite counters, large Chef's island, SS appliances and Natural GAS as an available option! The large master suite features a large walk-in closet, spacious master bath, and Glamour bath as an available option! Large flex room or 4th Bedroom can be separated with French doors. Homesites include large, FLAT, fully sodded lots with awesome views!! 100% FINANCING eligible area! ALL mortgage related CC covered with Silverton Mortgage! Private walkway to Buckhorn Schools!
- Type:
- Single Family
- Sq.Ft.:
- 3,030
- Status:
- Active
- Beds:
- 3
- Lot size:
- 0.5 Acres
- Baths:
- 3.00
- MLS#:
- 21844144
- Subdivision:
- Riverwalk
ADDITIONAL INFORMATION
Elegance and charm greet you at the door of this charming home located in the highly desirable Riverwalk neighborhood! Enter through the foyer into the vaulted living room with dramatic stone fireplace and feel at home! Featuring a large private master suite with trey ceilings and complimented by two more generous secondary bedrooms on the main level AND a private in-law suite upstairs. This home has no carpet, with new flooring in the in-law suite. Entertain in the large kitchen with eat in breakfast area. This home is loaded with amenities which continue to the exterior with an oversized patio and very large lot with privacy trees at the rear!
- Type:
- Single Family
- Sq.Ft.:
- 3,482
- Status:
- Active
- Beds:
- 5
- Lot size:
- 0.37 Acres
- Baths:
- 3.50
- MLS#:
- 21842552
- Subdivision:
- Ayers Farm
ADDITIONAL INFORMATION
With over 3400 sq ft of living space, The Baldwin plan is a versatile plan for any buyer. When entering the home through the 8 ft double doors, the 2-story foyer greets you. From there the 10 ft ceilings and fireplace await in the large family room and open concept kitchen. With hardwood floors throughout the 1st level this home is great for entertainment. The kitchen offers plenty of cabinet and counter space along with quartz countertops. The owner's suite sits on the main level. The bathroom offers split vanities, a freestanding tub and a tile walk in shower. Upstairs offers 4 bedrooms with large walk-in closets, 2 baths, and a vast loft area. Ask about current incentives!
- Type:
- Single Family
- Sq.Ft.:
- 2,303
- Status:
- Active
- Beds:
- 4
- Lot size:
- 0.27 Acres
- Baths:
- 2.00
- MLS#:
- 21841786
- Subdivision:
- Bellview
ADDITIONAL INFORMATION
Proposed Construction-The Charleston plan- $10,000 FLEX CASH - 1st Customer in November! Features our Lifestyle Triangle offering LARGE open living spaces for everyone to enjoy! The open kitchen has Granite counters, a large Chef's island, SS appliances and natural GAS available! The master suite has great natural light and a spacious master bath featuring an optional glamour bath/shower! Enjoy your large walk-in closet with laundry connected! Bellview offers FLAT, fully sodded lots with awesome views! 100% FINANCING eligible area! ALL mortgage related CC covered w/ Silverton Morgage! Private walking path to neighboring Buckhorn Middle/High Schools!
- Type:
- Single Family
- Sq.Ft.:
- 2,119
- Status:
- Active
- Beds:
- 1
- Lot size:
- 1 Acres
- Year built:
- 1995
- Baths:
- 1.50
- MLS#:
- 1839684
- Subdivision:
- Metes And Bounds
ADDITIONAL INFORMATION
Situated on 1 ACRE PRIVATE LOT, this property is PEFECT for MUSIC LOVERS...looking for a unique get-a-way? A piece of New Market's history! Once known as the "Harmony Recording Studio", now operating as a private studio for Marrow Music Publishing. Fully renovated and refurbished with an amazing LIVING SPACE IN THE FRONT, & FULLY WORKING STUDIO IN THE BACK. RECENTLY UPDATED IN 2017 includes: Added foyer & bathroom, electrical (lights, panel & wiring), Plumbing, Roof, HVAC w/ an added zone in studio area, flooring (tile in bath, finished concrete floors, hardwood in rear entry & carpet in studio rooms), new kitchen cabinetry & more. Detached storage building conveys.
- Type:
- Single Family
- Sq.Ft.:
- 3,078
- Status:
- Active
- Beds:
- 3
- Lot size:
- 0.27 Acres
- Baths:
- 2.50
- MLS#:
- 1836761
- Subdivision:
- Bellview
ADDITIONAL INFORMATION
THIS IS A MODEL HOME NOT FOR SALE! Come pick your homesite & BUILD this awesome floorplan! The Revere 2 plan features our Lifestyle Triangle which offers LARGE open living spaces for entertaining guests. Legacy Homes Bellview Community includes FULL GUTTER system, 9' ceilings, granite countertops in kitchen, cul. marble in baths, SS appliances in the kitchen, smooth ceilings, LVP throughout the main living spaces, large, fully sodded flat lots & much more. Come see the BELLVIEW community which features scenic views, PRIVATE walkway to Buckhorn schools & convenient access to Huntville. 100% financing eligible area! Builder covers ALL mortgage related closing costs with Silverton Mortgage!
- Type:
- Manufactured Home
- Sq.Ft.:
- 2,260
- Status:
- Active
- Beds:
- 4
- Lot size:
- 2.5 Acres
- Baths:
- 3.50
- MLS#:
- 1820046
- Subdivision:
- Metes And Bounds
ADDITIONAL INFORMATION
realtor owned. get 2.5 acres and 2 mobile homes. one mobile home is 14x70 the other 16x80
- Type:
- Single Family
- Sq.Ft.:
- 1,556
- Status:
- Active
- Beds:
- 3
- Lot size:
- 0.24 Acres
- Baths:
- 2.00
- MLS#:
- 1814529
- Subdivision:
- Bellview
ADDITIONAL INFORMATION
Proposed Construction-The Blakely - 3BD/2BA! $10,000 FLEX CASH for 1st Customer in November! Base price can be $269,900! Our Lifestyle Triangle joins together the Living Room, Dining, and Kitchen to create an open concept. Designer Kitchen features large Chef's island, granite counters, and SS appliances! Natural Gas available! Large, secluded Master w/ Ensuite bath & large walk-in closet. Full Brick exterior and covered back patio. Come check out the Bellview community which features large, flat, scenic, fully sodded lots available to build on. Convenient access to HSV and walking path to Buckhorn Middle/High. 100% Financing eligible! Builder covers mortgage related CC w/ Silverton Mtg.
- Type:
- Single Family
- Sq.Ft.:
- 3,670
- Status:
- Active
- Beds:
- 5
- Lot size:
- 0.24 Acres
- Baths:
- 3.00
- MLS#:
- 1808606
- Subdivision:
- Bellview
ADDITIONAL INFORMATION
Proposed Construction-The Shelburne- 4-5Bd 3-4Ba - $10,000 FLEX CASH - 1st Customer in November! Base price can be $394,900! Our Lifestyle Triangle joins the Living room, Dining, and Kitchen to create an open concept. Our Chef's Kitchen features a large island w/ granite counters, finished w/ SS appliances, and natural GAS available! Large owner suite w/ optional glamour bath & massive owner closet. Full brick exterior, with a large covered back patio! Large fully sodded FLAT lots, Convenient access to HSV and private walkway to Buckhorn schools. 100% FINANCING eligible area. ALL mortgage related closing costs covered w/ Silverton Mortgage. Fast Fiber Internet & Private Sewer!
- Type:
- Single Family
- Sq.Ft.:
- 3,078
- Status:
- Active
- Beds:
- 4
- Lot size:
- 0.24 Acres
- Baths:
- 2.50
- MLS#:
- 1808602
- Subdivision:
- Bellview
ADDITIONAL INFORMATION
Proposed Construction-The Revere II- 3-4Bd, 2.5-3.5Ba w/ 25' Deep Garage! $10,000 FLEX CASH - 1st Customer in November! Our Lifestyle Triangle joins together the living room, dining, and kitchen to create an open concept. Designer Kitchen features granite counters and SS appliances and natural gas available. Large, secluded Master bedroom w/ ensuite bath and large master closet. Full brick exterior w/ covered back patio! Come check out Bellview which features large, fully sodded, flat lots, and private walkway to Buckhorn schools. Convenient access to HSV. 100% Financing eligible area! Builder covers ALL mortgage related CC when working w/ Silverton Mortgage!
- Type:
- Single Family
- Sq.Ft.:
- 1,854
- Status:
- Active
- Beds:
- 4
- Lot size:
- 0.26 Acres
- Baths:
- 2.00
- MLS#:
- 1802680
- Subdivision:
- Bellview
ADDITIONAL INFORMATION
Proposed Construction-The Winston- 3-4Bd/2Ba, optional office. Featuring our Lifestyle Triangle, offering open living spaces w/ plenty of room for everyone to enjoy. The designer kitchen has granite counters, large Chef's island, finished w/ SS appliances and gas available. Opens up to a large family room. The large master suite has a huge walk-in closet and master bathroom. Flex room is perfect for an office. Bellview features large, fully sodded lots, with convenient access to Huntsville and private walkway to Buckhorn Middle/High. 100% FINANCING eligible. Builder covers ALL mortgage related cc w/ Silverton Mtg!
$158,000
181 Eliza Lane New Market, AL 35761
- Type:
- Single Family
- Sq.Ft.:
- 800
- Status:
- Active
- Beds:
- 2
- Lot size:
- 1 Acres
- Baths:
- 1.00
- MLS#:
- 1016863
- Subdivision:
- Metes And Bounds
ADDITIONAL INFORMATION
realtor owned cozy home on 1 acre. you might consider splitting the lot into 2 half acres and building another home on the other half acre. Willing to accept Bitcoins for trade. New roof in 2024
New Market Real Estate
The median home value in New Market, AL is $240,000. This is lower than the county median home value of $293,900. The national median home value is $338,100. The average price of homes sold in New Market, AL is $240,000. Approximately 58.91% of New Market homes are owned, compared to 17.82% rented, while 23.27% are vacant. New Market real estate listings include condos, townhomes, and single family homes for sale. Commercial properties are also available. If you see a property you’re interested in, contact a New Market real estate agent to arrange a tour today!
New Market, Alabama 35761 has a population of 1,006. New Market 35761 is more family-centric than the surrounding county with 42.79% of the households containing married families with children. The county average for households married with children is 29.38%.
The median household income in New Market, Alabama 35761 is $45,365. The median household income for the surrounding county is $71,153 compared to the national median of $69,021. The median age of people living in New Market 35761 is 39.1 years.
New Market Weather
The average high temperature in July is 89.9 degrees, with an average low temperature in January of 30.1 degrees. The average rainfall is approximately 55.3 inches per year, with 1.7 inches of snow per year.
