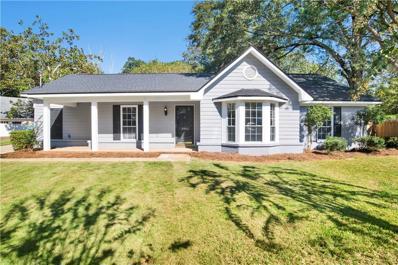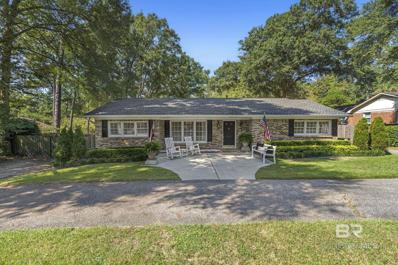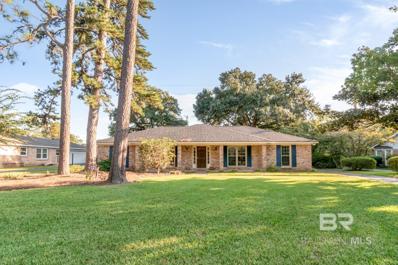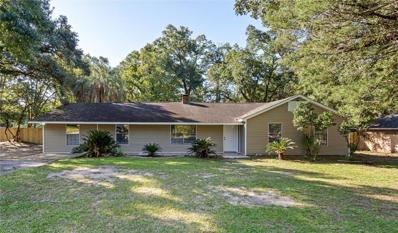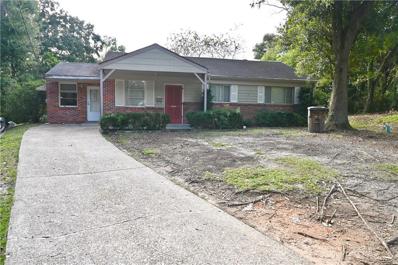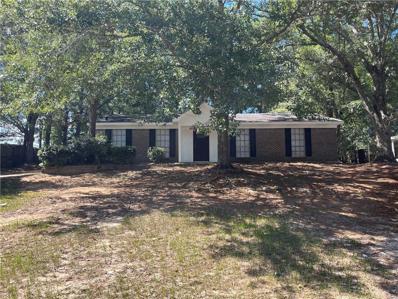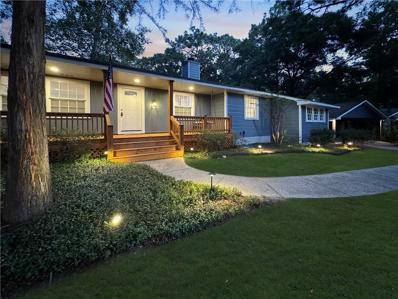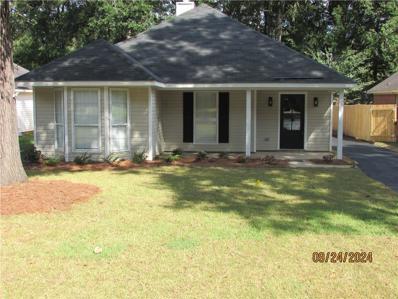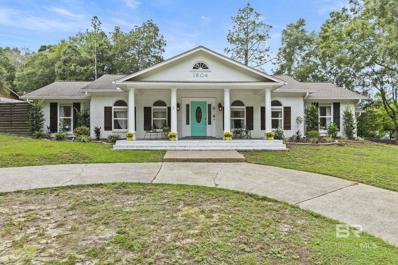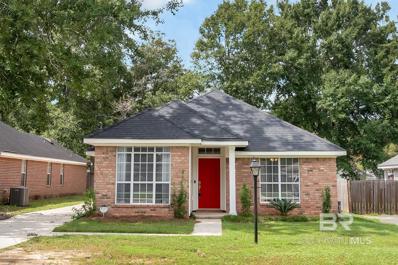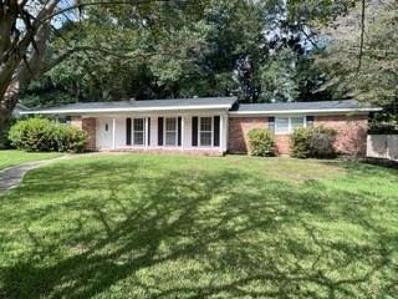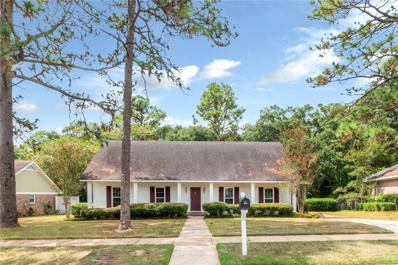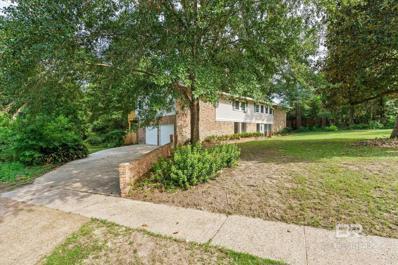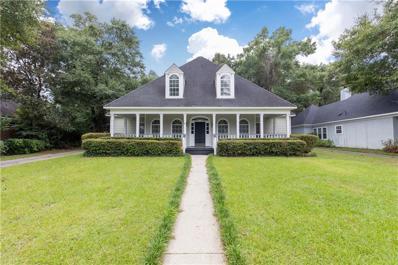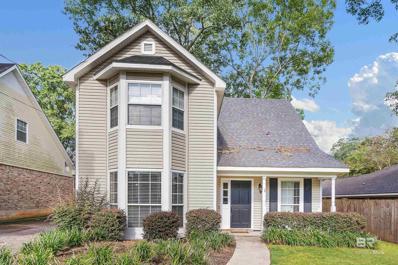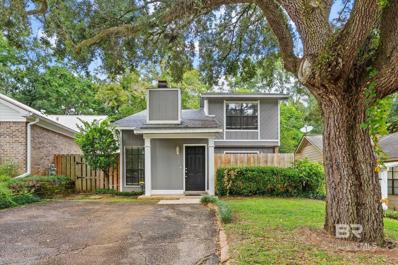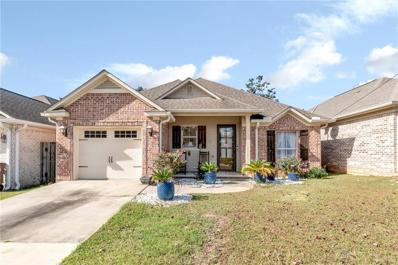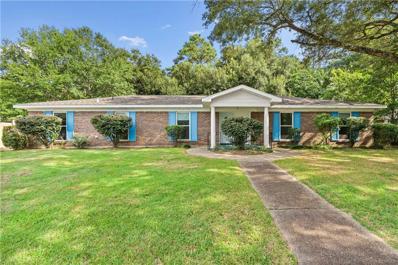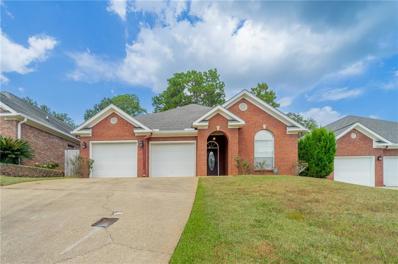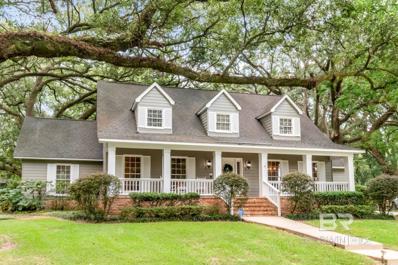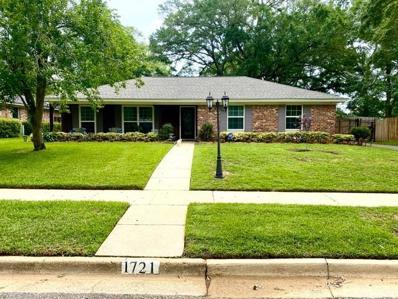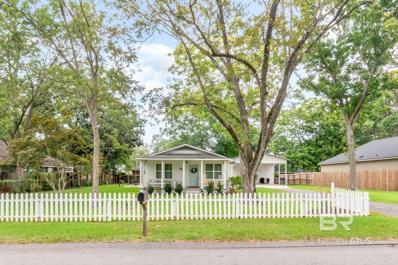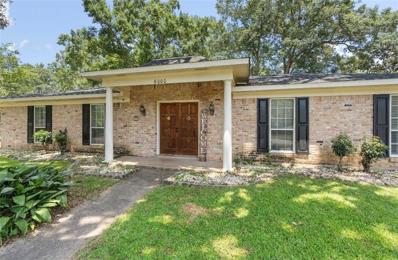Mobile AL Homes for Sale
- Type:
- Single Family
- Sq.Ft.:
- 2,070
- Status:
- Active
- Beds:
- 4
- Lot size:
- 0.22 Acres
- Baths:
- 2.00
- MLS#:
- 7476833
- Subdivision:
- Newport Village
ADDITIONAL INFORMATION
An Adorable home with tons of potential. It would make a great starter home, an investment property or a fix and flip property. Located in a desirable neighborhood, the home is in proximity to everything. If you are looking for space, this ranch house has 4 bedrooms and 2 baths providing plenty of room for family and guests. Three good-sized bedrooms plus a main bedroom featuring a full bath. The floor plan offers separate, formal living and dining room areas, open kitchen concept overlooking the ample den with French doors that lead to the covered patio and partially fenced-in backyard. Enjoy a 19x10 separate storage room/ workshop/ work out space and 10x5 laundry. Long concrete driveway provides convenient parking for all your vehicles. Situated just minutes from downtown, this home has easy commutes to I-10 and I-65. The house needs TLC. *** SELLER FINANCING OFFERED with approved application. Application FEE $50. Sales price is $159,000 with $4,000 down, $1,500 monthly payment at 11.20% interest for 30 years plus taxes and insurance. *** Property is sold as is, where is. Buyer to verify all information during due diligence.
- Type:
- Single Family
- Sq.Ft.:
- 1,462
- Status:
- Active
- Beds:
- 3
- Lot size:
- 0.29 Acres
- Year built:
- 1974
- Baths:
- 2.00
- MLS#:
- 7472556
- Subdivision:
- Amberly
ADDITIONAL INFORMATION
If location matters.....consider this: a home in close proximity to a public library, large pulic park, mutiple grocery stores & medical facilities. This home is low maintenance brick, move in ready, and spotless. Galley kitchen opens to a bay window which is an eat in area adjacent to the large family room. Sliding glass doors open to a patio and the large fenced back yard. The primary bedroom has attached bath, the vanity counter is granite and the walk-in shower is a recent renovation. Two additional bedrooms share a hall bath. This home has a one car attached garage. Per seller: all windows have been replaced, driveway resurfaced with pavers, The home is passive solar orientation as is the landscaping. The HVAC installed 2017 and has electrostatic filter plus UV light. Roof replaced 2022.New water heater.
$350,000
5912 Cansler Drive Mobile, AL 36609
- Type:
- Single Family
- Sq.Ft.:
- 2,010
- Status:
- Active
- Beds:
- 3
- Lot size:
- 1 Acres
- Baths:
- 2.00
- MLS#:
- 7473316
- Subdivision:
- Carden
ADDITIONAL INFORMATION
Stunning Renovated Home in Mobile, Alabama, on a quiet, well-maintained cul de sac! Step into this beautifully renovated 3-bedroom, 2-bathroom home, where modern luxury meets Southern charm. This move-in-ready gem has been upgraded from top to bottom, offering the perfect blend of style, comfort, and functionality. Key Features: New Roof (2024) - Enjoy peace of mind with a brand-new roof. Modern Updates: New ceiling fans, sleek black fixtures, durable LVP flooring, quartz countertops, interior and exterior paint, and new kitchen appliances, including range, range hood, and dishwasher. Oversized Luxury Walk-In Shower - Primary ensuite features a spa-like shower experience. Fireplace in Living Room - Cozy up next to the warm fireplace in the heart of the home. Crown Molding Throughout - Adds a touch of elegance to every room. Large Closets in Every Room - Including a walk-in closet in the primary bedroom for all your storage needs. Vaulted Ceiling in Living Room - A unique architectural detail that enhances the space. Built-In Shelves & Cabinets - Conveniently located in the living room for extra storage and display. Laundry/Mud Room with Sink - Practical and convenient for all your laundry needs. Exterior Storage Off Carport - Extra space for tools, equipment, or seasonal items. 2-Car Carport - Protect your vehicles from the elements. Two entrances from the carport, one to the laundry/mud room and the other to the living room. Private Backyard with Satsuma Trees - A beautiful, tranquil space perfect for outdoor relaxation or gardening. Location: Located in the heart of Mobile, with easy access to shopping, dining, schools, and just a short drive to the beautiful Gulf Coast beaches. Don’t miss your chance to own this upgraded beauty! Schedule your private tour today to see all the incredible features this home has to offer. All updates are per Seller. Information is deemed reliable but not guaranteed - Buyers/Buyers Agent to verify all information.
$414,000
354 E Byron Avenue Mobile, AL 36609
- Type:
- Ranch
- Sq.Ft.:
- 2,561
- Status:
- Active
- Beds:
- 3
- Lot size:
- 0.42 Acres
- Year built:
- 1970
- Baths:
- 2.00
- MLS#:
- 368967
- Subdivision:
- Jackson Heights
ADDITIONAL INFORMATION
*** Value Range Pricing: Seller will entertain offers between $399,000-425,000. *** Welcome to this beautiful home that was fully remodeled in 2016. All new paint, updated lighting, flooring and a complete kitchen upgrade with quartz counters throughout and upgraded bathrooms with double vanities in each bath. Home features a large open concept living with views to the Living Room, Dining Room, and Den with gas log fireplace. Large island in the kitchen perfect for entertaining and cooking a large meal. Split bedroom plan. New fortified Bronze Roof in April 2023 per Seller. Sunroom added in 2018 overlooking a large back yard well landscaped and designed for low maintenance. Large patio in the front creates a welcoming feel and a rear patio perfect for entertaining guests for a BBQ and a firepit. Detached rear shed with electric great for storage or could serve as a hobby room. Come see this one today before its gone. Buyer and Buyers agent to confirm square footage and all information deemed important to the Buyer prior to purchase. Buyer to verify all information during due diligence.
Open House:
Sunday, 11/24 2:00-4:00PM
- Type:
- Ranch
- Sq.Ft.:
- 2,372
- Status:
- Active
- Beds:
- 4
- Year built:
- 1975
- Baths:
- 3.00
- MLS#:
- 369114
- Subdivision:
- Regency Park
ADDITIONAL INFORMATION
4 Bedroom, 2.5 baths, ranch in move-in condition. Situated on a nice lot in popular Regency Park subdivision, this home has great closet space, a very large den with a fireplace, a formal dining room, a nice size laundry room with cabinet storage and a sink, and a half bath. Outside is an attached two - car carport with storage and plenty of extra parking. The present owner installed an electric gate to completely enclose the back yard. Make your appointment today !! All updates per the seller. Listing company makes no representation as to accuracy of square footage; buyer to verify. Buyer to verify all information during due diligence.
$255,000
1024 Oakland Drive Mobile, AL 36609
- Type:
- Single Family
- Sq.Ft.:
- 1,929
- Status:
- Active
- Beds:
- 3
- Lot size:
- 0.65 Acres
- Year built:
- 1957
- Baths:
- 2.00
- MLS#:
- 7468829
- Subdivision:
- Oakland Heights
ADDITIONAL INFORMATION
Surrounded by stately oak trees, this renovated 3-bedroom, 2-bath with a bonus room combines Midtown charm with West Mobile convenience. Filled with natural light, it features a beautifully updated kitchen with new cabinets and countertops. The home also includes a spacious laundry room with extra storage and a pool. The front yard offers privacy to the house, while the fully fenced backyard is perfect for gatherings. Located in the Davidson High School district, close to schools, shopping, and Medal of Honor Park with its walking trails, playgrounds, and more. Enjoy quick access to hospitals, the airport, and major employers like Amazon and Walmart. Everything you need is within easy reach!
$129,000
561 Sunnyvale Court Mobile, AL 36609
- Type:
- Single Family
- Sq.Ft.:
- 1,703
- Status:
- Active
- Beds:
- 3
- Lot size:
- 0.44 Acres
- Year built:
- 1955
- Baths:
- 1.00
- MLS#:
- 7467400
- Subdivision:
- Berkshire Hills
ADDITIONAL INFORMATION
Welcome to 561 Sunnyvale Ct, a delightful residence nestled in a cul de sac. This home has 3 bedrooms, 1 bathroom, a living room, a separate dining room, a den and a bonus room, equipped with a whole house generator! The living area flows seamlessly into the dining space and well-appointed kitchen, complete with ample cabinetry and appliances. Enjoy the beautifully landscaped yard backyard, ideal for outdoor gatherings or quiet moments in nature, also has an electrical shed and a greenhouse. This property will not last long, contact your favorite real estate agent today for a showing. Buyer/buyers agent to verify all information deemed important, no warranties or guarantees applies.
- Type:
- Single Family
- Sq.Ft.:
- 1,832
- Status:
- Active
- Beds:
- 4
- Lot size:
- 0.26 Acres
- Year built:
- 1977
- Baths:
- 2.00
- MLS#:
- 7463579
- Subdivision:
- Malibar Heights
ADDITIONAL INFORMATION
Beautifully refurbished ranch property on end of the street. This charming property has been modernized and made to shine. You will appreciate this lower maintenance, brick home which awaits your special touch. Privately fenced backyard. Beautiful trees provide lots of shade and the perfect setting for you to create your signature outdoor living space which leads into the amazing family room and kitchen / breakfast combo. As you settle into your newly renovated space, you will luxuriate in your large kitchen which is equipped with a new gas stove, dishwasher, sink and countertops. Gather with friends and family in the large den around the warming brick fireplace. The floor finish throughout the rest of the home is easy maintenance vinyl plank. This home boasts four (4) adequate bedrooms including a large master bedroom and bath. Two (2) bathrooms are totally renovated with gorgeous cabinetry, and plumbing fixtures. Large, dedicated laundry room. Worth your visit. Alabama Right of Redemption may apply and expires 3/6/25. Buyer to verify all information during due diligence.
$339,500
425 Mcqueen Avenue Mobile, AL 36609
- Type:
- Single Family
- Sq.Ft.:
- 2,368
- Status:
- Active
- Beds:
- 3
- Lot size:
- 0.95 Acres
- Baths:
- 3.00
- MLS#:
- 7463491
- Subdivision:
- Jackson Heights
ADDITIONAL INFORMATION
This enchanting ranch-style residence is set on a sprawling 1-acre lot, in the beautiful Jackson Heights neighborhood, surrounded by mature landscaping that offers privacy and beauty! As you step inside you'll be greeted by warm pine floors that flow throughout the living spaces, creating a cozy and inviting atmosphere. The spacious living room features a charming wood-burning fireplace, perfect for gathering with loved ones on chilly evenings. This home boasts thoughtfully designed storage solutions, including cedar-lined closets that provide a touch of elegance and practicality. The versatile bonus room can easily adapt to your needs, whether you envision it as an art studio a personal gym, or a dedicated home office. convenience is key, and the large laundry room ensures that chores are manageable and organized, making everyday life easier. With its perfect blend of charm, functionality, and potential, this ranch-style home is a true gem in Mobile, Alabama. Don't miss your chance to make it your own!
$229,950
1057 Mcneil Avenue Mobile, AL 36609
- Type:
- Single Family
- Sq.Ft.:
- 1,296
- Status:
- Active
- Beds:
- 3
- Lot size:
- 0.22 Acres
- Baths:
- 2.00
- MLS#:
- 7461522
- Subdivision:
- Pinehurst
ADDITIONAL INFORMATION
Come check out this lovely, remodeled home in popular Pinehurst. When you pull up you will notice the landscaped yard and new front door welcoming you to come on in! This home has just been updated with: new laminate flooring, new carpet in the bedrooms, new tile in the bathrooms, new granite countertops, new sinks and faucets throughout, new door hardware, fresh paint throughout, new cabinet hardware, new can lights, new ceiling fans, new appliances (this includes refrigerator, stove, microwave, disposal, and hot water heater), new attic fan, HVAC serviced in both modes, and a new deck in backyard. Listing Agent has ownership in the property. Hone was purchased in foreclosure and may be subject to Alabama Right of Redemption. Home has an existing termite bond with Arrow and will be transferred at closing.
$459,000
1804 RIDGE Court Mobile, AL 36609
- Type:
- Ranch
- Sq.Ft.:
- 2,408
- Status:
- Active
- Beds:
- 5
- Lot size:
- 0.3 Acres
- Year built:
- 1985
- Baths:
- 3.00
- MLS#:
- 368127
- Subdivision:
- Hickory Ridge
ADDITIONAL INFORMATION
Charming 5-Bed, 3-Bath Home in Hickory Ridge with Pool and Fenced Backyard!Welcome to this beautifully remodeled home that offers a perfect blend of modern comfort and charm. The home boasts 5 spacious bedrooms and 3 full bathrooms, all recently renovated to the highest standards. The 2020 upgrades include a new roof, energy-efficient windows, HVAC system, and luxury water-resistant vinyl flooring throughout. The freshly painted interiors and exteriors, paired with modern light and plumbing fixtures, create an inviting atmosphere. You'll love the stunning kitchen, complete with stainless steel appliances, a new island (2021), and a chic barn door connecting the living spaces. Step outside to enjoy the 2021 custom Gunite pool with waterfalls and LED lighting, perfect for relaxing or entertaining. The backyard is fully fenced, offering privacy and security, while recent improvements such as a pathway to the carport (2024) and a ramp to the storage building add convenience. This home also features a fantastic guest suite with a separate entrance, complete with its own bedroom, full bath, and living room with an oversized walk-in closet, perfect for extra storage. Neighborhood perks include direct access to Medal of Honor Park with dog parks, walking trails, sports fields, and year-round events. Residents enjoy a community with decades of traditions, including visits from Santa Claus, food trucks, Mardi Gras celebrations, and more. You'll also be close to top schools, shopping, and entertainment venues like Nexus Theater, a skating rink, and Pump it Up. Don’t miss the opportunity to own this exceptional home in a vibrant, family-friendly neighborhood! Buyer to verify all information during due diligence.
$285,000
958 Henckley Avenue Mobile, AL 36609
- Type:
- Other
- Sq.Ft.:
- 1,631
- Status:
- Active
- Beds:
- 3
- Lot size:
- 0.17 Acres
- Year built:
- 1999
- Baths:
- 2.00
- MLS#:
- 368085
- Subdivision:
- Pinehurst
ADDITIONAL INFORMATION
Beautiful renovation over the last 2 years. READY TO MOVE IN NOW! LVP Flooring throughout. Updated light fixtures. Open Concept floorplan. Beautiful kitchen with white cabinets, stainless steel appliances, solid surface counters. Kitchen Opens to the Dining room on one side & the Living Room on the other side. Living Room has a wall of Shelving, Gas log Fireplace & tray ceiling. Large Primary Bedroom has tray ceiling, Private en suite bath with spacious walk in Shower, 2 Walk in closets & Dual sinks. Laundry room is in the hall on the bedroom side. Outside is a covered back porch & open patio. Long Concrete driveway. Big back yard. Generator too. Don't miss this one! ***Listing Broker makes no representation to accuracy of square footage. Buyer to verify. Any/All updates per seller(s).*** Buyer to verify all information during due diligence.
$219,999
430 Azalea Road Mobile, AL 36609
- Type:
- Single Family
- Sq.Ft.:
- 2,428
- Status:
- Active
- Beds:
- 3
- Lot size:
- 0.3 Acres
- Year built:
- 1960
- Baths:
- 2.00
- MLS#:
- 7458101
- Subdivision:
- West Vista
ADDITIONAL INFORMATION
New listing Located 430 Azalea Road, close to Airport Blvd, schools, shopping, restaurants with easy access to 1-65. This home features hardwood floors in the formal living room, dining room, and a large family room with fireplace, storage cabinets, and closet The property has two bathrooms and 3 bedrooms (hardwood floors) with closet space in bedrooms and additional storage in hall. The kitchen features double sink, dishwasher, stove, refrigerator, bar with pass thru to dining room and a laundry room with washer and dryer next door. Step outside to the fenced back yard with potential patio area, enjoy the large covered carport that could be used for parking or outdoor living, plus two storage sheds. Buyer/agent should verify all information about the property. Call your favorite real estate agent to view this property today .
- Type:
- Single Family
- Sq.Ft.:
- 2,318
- Status:
- Active
- Beds:
- 3
- Lot size:
- 0.3 Acres
- Year built:
- 1981
- Baths:
- 2.50
- MLS#:
- 7458732
- Subdivision:
- Hickory Ridge
ADDITIONAL INFORMATION
Immaculately maintained and custom-built by its original owner in 1977, this stunning 3-bedroom, 2.5-bathroom home offers 2,068 sq. ft. of charm and quality. Nestled in a peaceful location, the house backs up to the Medal of Honor walking path, with a 20-foot hedge providing privacy. The exterior boasts timeless redwood and Old Mobile brick, while inside, you’ll find a cozy den featuring stained birch paneling and a wood-burning fireplace, perfect for relaxing. The kitchen and all bathrooms have been tastefully updated, with stainless steel appliances in the kitchen. All windows were replaced five years ago with energy-efficient double-pane windows. The home’s electrical system is all-electric, and the Carrier AC system (blower and compressor) was replaced 7-8 years ago, with a bi-annual maintenance contract in place. For added peace of mind, the home also features a hardwired security system and has had no plumbing, electrical, or security issues in its 47-year history. Additional highlights include a fully fenced backyard with an automatic gate, a concrete driveway, split-brick front porch, Rainbird irrigation system, and no shortage of storage or natural light. This meticulously cared-for home is ready to welcome its new owner!
$329,000
701 Montclaire Way Mobile, AL 36609
- Type:
- Other
- Sq.Ft.:
- 3,772
- Status:
- Active
- Beds:
- 5
- Lot size:
- 0.32 Acres
- Year built:
- 1979
- Baths:
- 5.00
- MLS#:
- 367747
- Subdivision:
- Montcliff
ADDITIONAL INFORMATION
A space for everyone!! MOTIVATED SELLER HAS PRICED TO SELL. If you like to entertain, then this is your new home. Enter the home and check out the oversized living space with sliding glass doors overlooking the pool area and covered patio. The kitchen and eat in dining area are bathed in natural light and wide open! Two large pantries border this area so you have storage for all your kitchen needs! Step upstairs to find 4 bedrooms and a 5th larger space that could make an additional bedroom, playroom, or media room! The primary bedroom and one of the secondary bedrooms open onto an upstairs balcony! Outside, the large corner lot with side entry garage sits quietly on the end of the street. A wooden privacy fence surrounds the pool area where you can spend your relaxing evenings with family and friends! Schedule your showing soon! Buyer to verify all information during due diligence.
- Type:
- Single Family
- Sq.Ft.:
- 3,706
- Status:
- Active
- Beds:
- 4
- Lot size:
- 0.3 Acres
- Baths:
- 2.50
- MLS#:
- 7459049
- Subdivision:
- Savannah Trace
ADDITIONAL INFORMATION
Freshly renovated with New Floors. new paint. new fixtures, new bathroom updates including separate shower and soaking tub in primary bathroom. Savannah Trace is a lovely neighborhood and highly sought after....full of life and great neighbors....10/10 for walkability...sidewalks everywhere and shade from a mature canopy promotes neighbors and kids walking, running and bike riding everyday. There really is a great sense of community here. The backyard is perfect for entertaining, and the great room is ready for the next big football party. The neighborhood is conveniently located to everything West Mobile and is a great location to stay forever or count on a stable resale. Neutral design choices have been made so that the interior is a blank slate for you to make this house your next home! Location, quality and enjoyment all meet at 6005 Sturbridge Dr. Schedule appointment with the listing agent directly or send this listing to your favorite buyers agent. All measurements come from public record, verify anything you deem important.
$234,900
804 Wildwood Avenue Mobile, AL 36609
- Type:
- Other
- Sq.Ft.:
- 1,863
- Status:
- Active
- Beds:
- 3
- Lot size:
- 0.17 Acres
- Year built:
- 1984
- Baths:
- 3.00
- MLS#:
- 367259
- Subdivision:
- Pinehurst
ADDITIONAL INFORMATION
Well-maintained two-story 3BR/2.5 Bath home in Pinehurst that is located on a dead end street. This home features split brick floors throughout the downstairs that were recently resealed. The kitchen was remodeled with white shaker cabinets, stainless appliances, updated lighting, and quartz countertops. Other features of the downstairs of this home include breakfast area with new lighting, large living room with wood burning fireplace, formal dining room and a half bath. All three of the bedrooms are located on the second floor with two connected with a jack-and-jill bath. The primary suite features a walk-in closet and ensuite bath with dual sink vanity. Enjoy your morning coffee from the back deck with seating overlooking the generously sized backyard or from the front porch overlooking the beautifully landscaped front yard. You have just got to come see this gem! It is cute as a button and will not last long. Listing agent makes no representation to accuracy of square footage. Buyer and/or buyer’s agent to verify. Buyer to verify all information during due diligence.
- Type:
- Other
- Sq.Ft.:
- 1,314
- Status:
- Active
- Beds:
- 3
- Lot size:
- 0.3 Acres
- Year built:
- 1983
- Baths:
- 2.00
- MLS#:
- 367254
- Subdivision:
- Laurelwood
ADDITIONAL INFORMATION
This charming 3-bedroom, 2-bathroom, 2-story home exudes character and warmth. The retro-modern staircase adds a unique touch, while the hand-hewn mantle on the wood-burning fireplace creates a cozy focal point. The roof, newly installed in 2019, ensures peace of mind. The large backyard offers ample space for outdoor activities or gardening.The third bedroom can easily be transformed into a loft, providing a versatile option for additional living space or an ideal home office. With no HOA fees, this property is situated in a fantastic neighborhood in West Mobile, conveniently close to everything you need. All updates per the seller. Listing company make no representation as to accuracy of square footage; buyer to verify. Buyer to verify all information during due diligence.
$290,000
772 Louise Avenue Mobile, AL 36609
- Type:
- Single Family
- Sq.Ft.:
- 1,901
- Status:
- Active
- Beds:
- 3
- Lot size:
- 0.14 Acres
- Year built:
- 2009
- Baths:
- 2.00
- MLS#:
- 7446504
- Subdivision:
- St Francis Place
ADDITIONAL INFORMATION
Welcome to this charming and meticulously crafted home built by Martina Construction. Nestled in the heart of Mobile, this centrally located home provides easy access to hospitals, grocery shopping, pharmacies, places of worship, gyms, restaurants, and more. Boasting 1901 square feet of heated and cooled living space, this brick home welcomes you with a delightful front porch, adorned with a storm door featuring security glass. As you step through the front door, you're greeted by a warm foyer with an office or formal living area on the right. To the left, a spacious laundry room with built in cabinets and access to the attached garage. The heart of the home is the fantastic open kitchen, dining, and living space featuring hardwood floors, smooth ceilings, and crown molding throughout. The kitchen is delightful with granite countertops, backsplash, ample counter space, cabinets, an island with a breakfast bar, and a generous walk-in pantry. The formal dining area bridges the kitchen and living space seamlessly. The living room is inviting, complete with an electric corner fireplace and a wall of windows overlooking the enclosed back sunroom. The primary suite, located at the back of the house for additional privacy, offers a spacious retreat. The ensuite bathroom is a luxurious haven with double sink vanities, a marble soaking tub, a separate shower, and a large walk-in closet. Additional features include hardwood throughout house except the secondary bedrooms and office/formal living room, crown molding and smooth ceiling throughout the home, a sunroom off the back of the home with security glass and screens, providing the option to let in fresh air plus a patio off the sunroom, and a fully fenced backyard. The property also features sprinklers in the front and back flower beds, adding to the overall convenience and appeal. Recent updates enhance the home's value, including a new central A/C unit approximately 2022 and a replacement microwave approximately 2021. Don't miss the chance to make this house your "New Beginning" – call today, as this home is sure to capture hearts. All updates per seller. Listing company makes no representation as to accuracy of square footage; buyer to verify.
- Type:
- Single Family
- Sq.Ft.:
- 1,745
- Status:
- Active
- Beds:
- 3
- Lot size:
- 0.32 Acres
- Year built:
- 1969
- Baths:
- 2.00
- MLS#:
- 7443247
- Subdivision:
- Oakwood Estates
ADDITIONAL INFORMATION
*Location! Location! Location! Completely renovated. New roof 2024, fresh painted throughout, brand new doors, new carpet in all bedrooms. Stunning hardwood floors. All new lighting fixtures. WIR termite bond will be transfer. Don't miss the chance to own this gem in prime location.
- Type:
- Single Family
- Sq.Ft.:
- 1,890
- Status:
- Active
- Beds:
- 3
- Lot size:
- 0.19 Acres
- Year built:
- 2007
- Baths:
- 2.00
- MLS#:
- 7442945
- Subdivision:
- Fairfield Place
ADDITIONAL INFORMATION
Welcome to 5544 Fairfield Place, a charming 3-bedroom, 2-bathroom home in a peaceful Mobile, AL neighborhood. This 1,890 square foot residence features a split floor plan, providing privacy and functionality for modern living. The inviting living area boasts elegant tray ceilings and seamlessly flows into the kitchen, perfect for entertaining. The kitchen is equipped with stainless steel appliances, ample cabinetry, and a breakfast bar—ideal for both everyday meals and special occasions. The spacious master suite offers a serene retreat with a tray ceiling and plenty of natural light. The en-suite bathroom includes dual vanities, a garden tub, and a separate shower. Additional bedrooms feature vaulted ceilings and large windows, perfect for family, guests, or a home office. Enjoy outdoor living on the covered patio, overlooking a fully fenced backyard—perfect for relaxing or hosting barbecues. Located just minutes from Medal of Honor Park and close to local shops, dining, and schools, this home is ideally situated for both convenience and recreation. Discover all that 5544 Fairfield Place has to offer—schedule your showing today!
$449,900
5405 Oak Bend Court Mobile, AL 36609
- Type:
- Other
- Sq.Ft.:
- 4,265
- Status:
- Active
- Beds:
- 5
- Year built:
- 1980
- Baths:
- 5.00
- MLS#:
- 366792
- Subdivision:
- Regency Oaks
ADDITIONAL INFORMATION
Situated on one of the largest lots in Regency Oaks, this lovely home is surrounded by magnificent Oak trees and is located on a quiet cul-de-sac in the subdivision. The location is close to the University of South Alabama, USA Providence Hospital, West Mobile Public Library, Medal of Honor Park, grocery and retail shopping, restaurants, pharmacies, medical centers, schools, and churches. The spacious 5 bedroom, 4.5 bath home is designed for both comfort and style, offering 2 primary bedrooms both up and down. The 1st level features a lovely bedroom with an en-suite bath great for guests and family members, or can be used as the primary bedroom. Going up the stairway from the entry of the home, you'll find three additional bedrooms and two full baths, one of which is the main primary suite. The 5th bedroom with its own full bath, is privately situated on the second level with a dedicated stairway near the kitchen & bonus room, making it an ideal in-law or guest suite. Lots of options and privacy with bedrooms in 3 different locations in the home. Also included in a guest half bath on the main level. Multiple living areas enhance this home's appeal, including a formal living room, separate dining room, and an oversize family room with a wood-burning fireplace and wet bar. The well-appointed kitchen features a breakfast area, and the adjacent bonus room provides additional space for an office, playroom, craft room, etc. Special features include large walk-in closets throughout the home with custom shelving, crown molding, and wooden Pella windows. There are 3 HVAC systems and 2 Hot Water Heaters. Enjoy the outdoors and relax on the screened porch, on the patio, or in the tree-filled backyard. The oversized two-car garage provides ample space for cars & storage, and there’s plenty of driveway space for additional cars. This is a very special and well-loved home. Schedule an appointment right away for your own personal tour! Buyer to verify sq ft. Buyer to verify al
- Type:
- Single Family
- Sq.Ft.:
- 1,684
- Status:
- Active
- Beds:
- 3
- Lot size:
- 0.27 Acres
- Year built:
- 1978
- Baths:
- 2.00
- MLS#:
- 7442107
- Subdivision:
- Arlington Woods
ADDITIONAL INFORMATION
***SELLERS WILL ENTERTAIN OFFERS BETWEEN 260,000-$300,000. LIST PRICE EQUALS THE COMBINED UPPER AND LOWER VALUE RANGES.*** Check this home out - better than new - completely updated and move-in ready! A/C new in 2023; Generac new in 2021; Windows replaced-1/2 in 2015, other 1/2 in 2018; Genuine Hardwood and Ceramic tile floors replaced in 2016; Entire house freshly painted in 2024; Fortified roof replaced in 2009-with designation given until 2025; Gate with automatic opener installed in 2023; New Asphalt Drive 2023; Safety Exterior Doors, Front Door has decorative glass; Spectacular bathroom updates; Fully landscaped front and back yard which includes back tiled patio; Fruit producing trees in front and back yard; Gorgeous Oak trees. 2 Pantries and outside attached storage space. Must view to fully appreciate this one owner home built by McMullin Construction Company. Still under warranty; HVAC system, Driveway, Entry Gate Controller, and Generac.
$249,900
958 Pinemont Drive Mobile, AL 36609
- Type:
- Other
- Sq.Ft.:
- 1,583
- Status:
- Active
- Beds:
- 3
- Baths:
- 2.00
- MLS#:
- 366581
- Subdivision:
- Pinehurst
ADDITIONAL INFORMATION
Come take a look at this nicely updated 3/2 cottage on a great double lot in popular Pinehurst Subdivision, it's convenient to everything.This home offers so much charm and many upgrades. Beautiful heart of pine floors, open floorplan, kitchen opens to great room and has anice breakfast bar with stainless appliances, shaker style cabinets, a farm style sink, and a breakfast room. There is a split bedroomplan, the main bedroom suite is spacious and private and has a walk-in closet, double vanities with a luxury bath feel. Other featuresinclude a small office off the breakfast room, plus a laundry room. This property also has a wonderful front porch and a oversized patioperfect for entertaining. Another big plus is the tremendous double carport with attached storage room. All updates per the seller. Listingcompany makes no representation as to accuracy of square footage; buyer to verify.Year Built is Unknown Buyer to verify all information during due diligence.
- Type:
- Single Family
- Sq.Ft.:
- 2,152
- Status:
- Active
- Beds:
- 3
- Lot size:
- 0.33 Acres
- Baths:
- 2.00
- MLS#:
- 7438529
- Subdivision:
- Woodhillcrest
ADDITIONAL INFORMATION
*******MOTIVARED SELLER******** VRM Sellers will entertain offers between $209,000-$219,000. Come home to this charming beauty located in Woodhillcrest Subdivision conveniently located off of Cottage Hill Rd just steps away from Mobile Christian School. The pictures will provide you with a now and a virtual concept of different ideas of what you could do with your new home. This spacious 3 bedroom 2 bath home with over 2100 square feet of living space is ready for you and your growing family. When entering through the double front doors you will enter into the formal living room and dining room combination. Enjoy family game or movie night in the spacious and cozy den with a wood burning fireplace. It also has a spacious eat-in kitchen with granite counter-tops and a large laundry room with plenty of storage & space. The bedrooms offer ample space for your furniture with space to spare. Come and relax outside in your spacious yard and nice patio that's great for good parties and long conversations. Drive right up to your double car carport that will keep you dry on those rainy days. This house is conveniently located close to schools, grocery stores, parks, and restaurants. Contact your favorite realtor today for a personal tour. The listing company makes no representation as to the accuracy of square footage. All information provided is deemed reliable, but not guaranteed. Buyer or buyer's agent to verify all measurements and pertinent information deemed important. The metal storage shed does not convey.
All information provided is deemed reliable but is not guaranteed or warranted and should be independently verified. The data relating to real estate for sale on this web site comes in part from the IDX/RETS Program of the Gulf Coast Multiple Listing Service, Inc. IDX/RETS real estate listings displayed which are held by other brokerage firms contain the name of the listing firm. The information being provided is for consumer's personal, non-commercial use and will not be used for any purpose other than to identify prospective properties consumers may be interested in purchasing. Copyright 2024 Gulf Coast Multiple Listing Service, Inc. All rights reserved. All information provided is deemed reliable but is not guaranteed or warranted and should be independently verified. Copyright 2024 GCMLS. All rights reserved.

Mobile Real Estate
The median home value in Mobile, AL is $176,000. This is higher than the county median home value of $169,700. The national median home value is $338,100. The average price of homes sold in Mobile, AL is $176,000. Approximately 43.43% of Mobile homes are owned, compared to 41.68% rented, while 14.89% are vacant. Mobile real estate listings include condos, townhomes, and single family homes for sale. Commercial properties are also available. If you see a property you’re interested in, contact a Mobile real estate agent to arrange a tour today!
Mobile, Alabama 36609 has a population of 187,445. Mobile 36609 is less family-centric than the surrounding county with 19.19% of the households containing married families with children. The county average for households married with children is 27.7%.
The median household income in Mobile, Alabama 36609 is $44,780. The median household income for the surrounding county is $51,169 compared to the national median of $69,021. The median age of people living in Mobile 36609 is 37.8 years.
Mobile Weather
The average high temperature in July is 90.6 degrees, with an average low temperature in January of 39.7 degrees. The average rainfall is approximately 66.4 inches per year, with 0.1 inches of snow per year.


