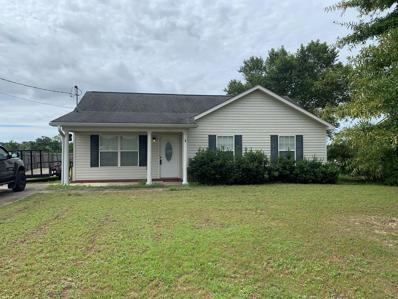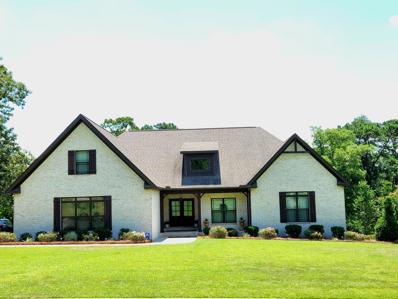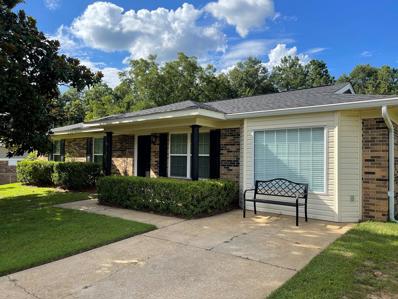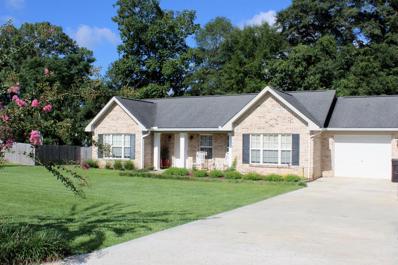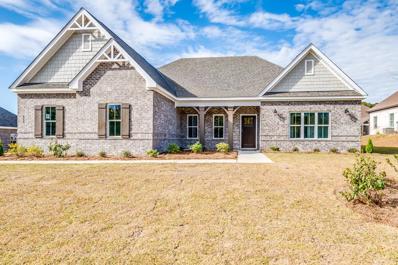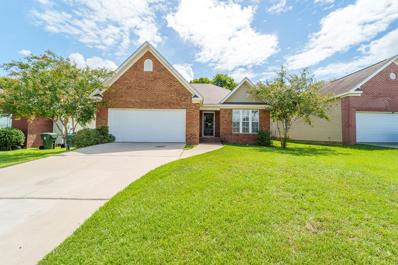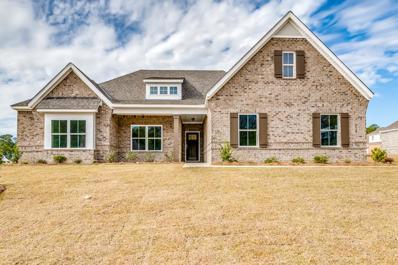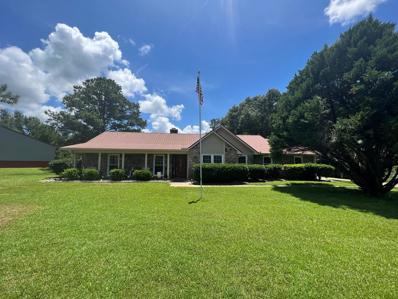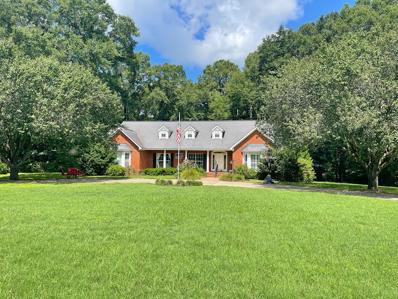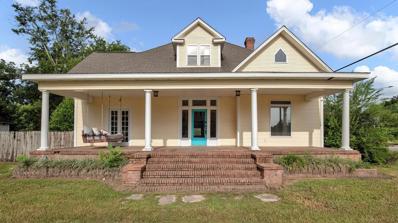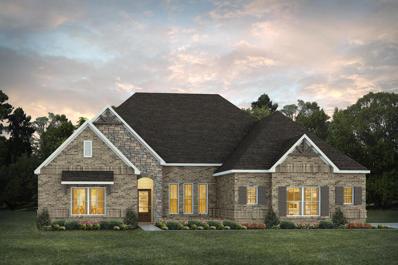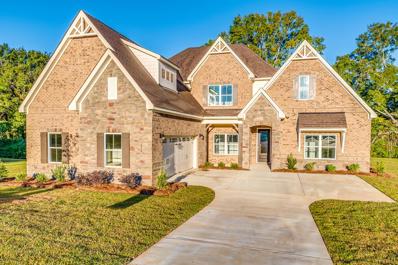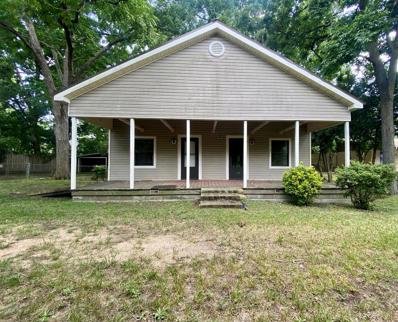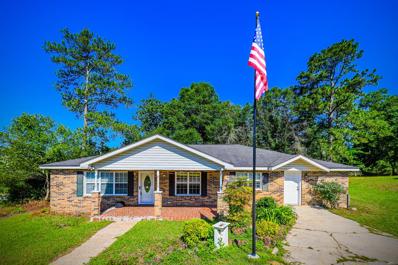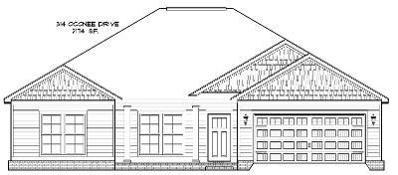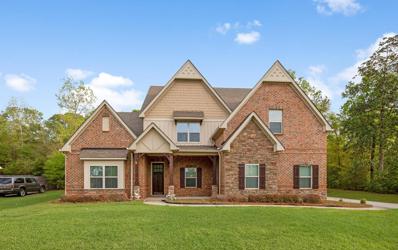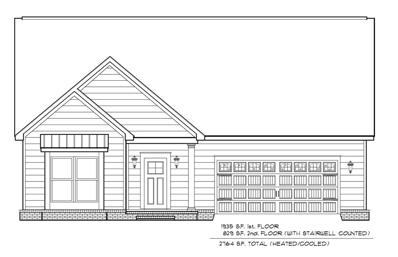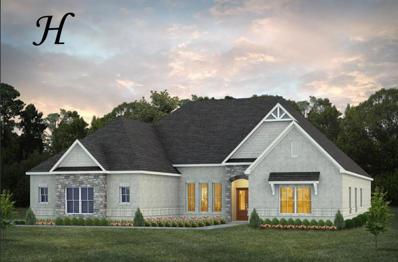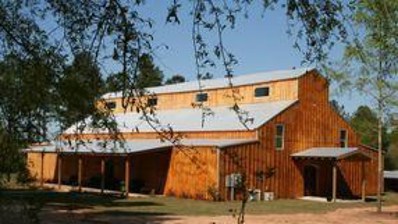Midland City AL Homes for Sale
$129,000
230 Old Town Midland City, AL 36350
- Type:
- Single Family
- Sq.Ft.:
- 1,221
- Status:
- Active
- Beds:
- 3
- Lot size:
- 0.29 Acres
- Year built:
- 2008
- Baths:
- 2.00
- MLS#:
- 187600
- Subdivision:
- Old Town Landing
ADDITIONAL INFORMATION
USDA Eligible!!! Cute 3bd/2ba home just outside Dothan. Spacious kitchen with appliances, bedrooms at one end, covered front porch and patio slab out back. Convenient to shopping and restaurants. Won't be ready to show until 8/13/22
- Type:
- Single Family
- Sq.Ft.:
- 3,279
- Status:
- Active
- Beds:
- 4
- Lot size:
- 1 Acres
- Year built:
- 2015
- Baths:
- 4.00
- MLS#:
- 187561
- Subdivision:
- Oak Hollow Estates
ADDITIONAL INFORMATION
Beautiful custom home on nearly 1 acre lot in Oak Hollow Estates. This home was built in 2017 and features 3 bedrooms on the main level and a large bonus room with private bath that could be used as a 4th bedroom. Gourmet kitchen with 36" professional gas range, 2nd wall oven, stainless steel appliances, walk-in pantry, tons of storage, marble countertops and a 10 foot island with leathered granite. Living room features stone gas fireplace, built ins, and 1 1/2 story coffered ceiling. 2nd and 3rd bedrooms share a large jack and Jill bathroom. Master bedroom has a walkout to the large screened in back porch with fireplace and vaulted ceiling overlooking a beautiful pond and walking trail. Master bath has an extra large soaking tub, shower, and marble double vanity. Downstairs has a nice mudroom, half bath, and separate office space. House has 2 car garage, irrigation system, smart thermostats, and security system. Back yard is fenced in. Unfinished basement space offers lots of additional storage. Get the quiet county living feel within Dothan city limits and only 5 minutes from Dothan Pavillion shopping and restaurants. Great location for Providence Christian School, Northside Methodist Academy, and Houston Academy.
- Type:
- Single Family
- Sq.Ft.:
- 1,389
- Status:
- Active
- Beds:
- 4
- Lot size:
- 0.34 Acres
- Year built:
- 1977
- Baths:
- 1.00
- MLS#:
- 187552
- Subdivision:
- Dogwood
ADDITIONAL INFORMATION
Beautifully Updated and Move in Ready! This House features a New Roof, New Windows, Beautiful New Granite Countertops, New Sinks, New Faucets, New Luxury Vinyl Plank Flooring, New Blinds, New Ceiling Fans, New Hot Water Heater, All New Hardware on Cabinets & Doors, Entire House Professionally Painted & Popcorn Ceiling Removed. All New Duct Work in the Attic. Heat Pump New in 2018 with Warranty & Serviced by Woodalls. Stainless-Steel Appliances. Refrigerator New in 2021 with extended Warranty. Stove New in 2019. Newer Dishwasher. Beautiful Fenced in Back Yard. Conveniently located to Lowes, Target, Walmart, the Mall, Restaurant's. Flowers Hospital, & Publix.
$149,999
129 Oakwood Midland City, AL 36350
- Type:
- Single Family
- Sq.Ft.:
- 1,132
- Status:
- Active
- Beds:
- 3
- Lot size:
- 0.35 Acres
- Year built:
- 2010
- Baths:
- 2.00
- MLS#:
- 187516
- Subdivision:
- Dogwood Acres
ADDITIONAL INFORMATION
Beautiful well maintained home convenient to North and West Dothan, shopping, the medical community and Flowers Hospital. This home offers 3 bedrooms, 2 full baths, 1 car attached garage, covered front and back patio with additional slab and privacy fenced backyard. Gorgeous wood floors throughout the entire home, open kitchen and living room with stainless steel appliances. A must see and move in ready!
- Type:
- Single Family
- Sq.Ft.:
- 3,489
- Status:
- Active
- Beds:
- 4
- Lot size:
- 1 Acres
- Year built:
- 2022
- Baths:
- 4.00
- MLS#:
- 187477
- Subdivision:
- Charleston Mills
ADDITIONAL INFORMATION
The Morningside pairs expert space planning with a long list of desirables, and the result is a perfect plan for nearly any phase of life. The welcoming feel starts on the covered front porch and carries through the long foyer entryway that leads you into a vast great room. The corner fireplace will immediately catch your eye, but the sprawling hardwoods and wall of windows will secure your admiration for this space. Off to one side you'll find a large kitchen with a center island accompanied by a wine rack and open book case, great working triangle, and large pantry. You enter the flex room from the back of the kitchen that would serve perfectly as a dining room or study, depending on your family's needs. The master suite occupies one side of the main level and has a lot to offer including an adjoining sitting room, flawless master bath, and spacious walk in closet. The three additional bedrooms and two full bathrooms are found off of the main entryway and each have a large walk-in closet plus a linen closet in the hall. Hidden gems of this home are a mudroom adjacent to the laundry room, entered from the side-entry garage or foyer, and a LARGE covered patio with exterior fireplace at the rear.
- Type:
- Single Family
- Sq.Ft.:
- 1,601
- Status:
- Active
- Beds:
- 3
- Lot size:
- 0.2 Acres
- Year built:
- 2007
- Baths:
- 2.00
- MLS#:
- 187475
- Subdivision:
- Deer Valley
ADDITIONAL INFORMATION
Great 3 bedroom, 2 bathroom home in just as great of a location! Home offers an open floor plan with high ceilings in the living areas. Large walk-in closet & master bathroom with double vanity and large tub. Home has a brand new roof (June 2022) & brand new carpet (July 2022) in all bedrooms. Enjoy the fully fenced in backyard from the large covered back patio. Great space to entertain or relax by yourself. The well kept subdivision has no HOA and the location allows for quick access to all necessities and tons of amenities for your convenient and enjoyment. See this one TODAY!
- Type:
- Single Family
- Sq.Ft.:
- 3,317
- Status:
- Active
- Beds:
- 4
- Lot size:
- 0.34 Acres
- Year built:
- 2022
- Baths:
- 4.00
- MLS#:
- 187468
- Subdivision:
- Charleston Mills
ADDITIONAL INFORMATION
The Wakefield pairs expert space planning with a long list of desirables, and the result is a perfect plan for nearly any phase of life. The welcoming feel starts on the covered front porch and carries through the long foyer entryway that leads you into a vast great room. The corner fireplace will immediately catch your eye, but the sprawling hardwoods and wall of windows will secure your admiration for this space. Off to one side you'll find a large kitchen with a center island, great working triangle, and large pantry. You enter the flex room from the back of the kitchen that would serve perfectly as a dining room or study, depending on your family's needs. The master suite occupies one side of the main level and has a lot to offer including an adjoining sitting room, flawless master bath, and spacious walk in closet. The three additional bedrooms and two full bathrooms are found off of the main entryway and each have a large walk-in closet plus a linen closet in the hall. Hidden gems of this home are a mudroom adjacent to the laundry room, entered from the side-entry garage or foyer, and a covered patio at the rear. The 2nd floor features a large Bonus Room with a full bath and walk-in-closet.
- Type:
- Single Family
- Sq.Ft.:
- 2,137
- Status:
- Active
- Beds:
- 3
- Lot size:
- 2 Acres
- Year built:
- 1980
- Baths:
- 2.00
- MLS#:
- 187431
- Subdivision:
- Wynnwood Circle
ADDITIONAL INFORMATION
Beautifully updated home on 2.2 acres, with a pool and 40x60 shop. Updates in the past year to include: interior/exterior doors, windows, furnace and AC, ceiling fans, flooring, gutters, shutter siding and soffit, dishwasher, stove top, garbage disposal, sinks, faucets, granite countertops, electric garage doors, and pool pump/motor.
- Type:
- Single Family
- Sq.Ft.:
- 2,997
- Status:
- Active
- Beds:
- 4
- Lot size:
- 5 Acres
- Year built:
- 1992
- Baths:
- 3.00
- MLS#:
- 187428
ADDITIONAL INFORMATION
Are you looking for acreage close to town in the Highlands Elementary School district? Come see this 4 bedroom, 2.5 bath home with circle drive and side entry drive with 2 car garage. Home is very spacious, offering a wood burning fireplace, granite countertops, kitchen island, screened porch, storage building & a well that can be used for sprinkler system, all in a beautiful serene setting.
- Type:
- Single Family
- Sq.Ft.:
- 4,634
- Status:
- Active
- Beds:
- 4
- Lot size:
- 1 Acres
- Year built:
- 1910
- Baths:
- 3.00
- MLS#:
- 187395
ADDITIONAL INFORMATION
Timeless charm abounds in this beautiful partially renovated 1910 historic home, conveniently located between Dothan, Ozark and Headland and close to Wallace Community College. Throughout the home, you will notice that the original woodwork and real hickory hardwood floors have been very well maintained. This home features original doors and hardware, 2 original fireplaces and 13 foot ceilings that is typical in historic homes as well as 3 piece crown molding. The huge back living room overlooking the deck and inground pool was added on. The kitchen will remind you of one you would find in a modern luxury home and features double ovens, separate 6 burner gas range plus griddle, wine cooler, separate built in ice maker and huge refrigerator and freezer. Dishwasher is brand new. An additional feature you wouldn't expect is a tiled dog shower! There are several rooms that can have different uses for them depending on your needs to include: office, huge dining room, play room, grand room, library, sitting room etc. Modern updates include: windows, plumbing and electrical was redone somewhere between 2010-2013 and the salt water pool has all new equipment and liner in 2018. Roof was replaced in 2015 and main HVAC unit in 2016. There is just too much to list here so schedule your showing today!
$425,614
102 Elizabeth Lane Dothan, AL 36350
- Type:
- Single Family
- Sq.Ft.:
- 2,568
- Status:
- Active
- Beds:
- 4
- Lot size:
- 0.33 Acres
- Year built:
- 2022
- Baths:
- 3.00
- MLS#:
- 187266
- Subdivision:
- Charleston Mills
ADDITIONAL INFORMATION
An amazing one-story floor plan starting with the striking foyer and dining room with coffered ceiling, the “Lakewood” is a beautiful 4-bedroom design with an open kitchen and vaulted great room. From the granite countertops to the built in appliances this kitchen provides ample space and amenities to suit your family's needs. Just off of the foyer you will find the large master bedroom and massive walk in closet. The master bath is attractively equipped with double granite vanities, garden/soaking tub and walk in tiled shower with glass door. This layout includes three additional family style bedrooms, a powder room, a large breakfast area and a bonus room ideal for a study or home office. Lot 28 2B
- Type:
- Single Family
- Sq.Ft.:
- 3,537
- Status:
- Active
- Beds:
- 5
- Lot size:
- 0.36 Acres
- Year built:
- 2022
- Baths:
- 5.00
- MLS#:
- 187148
- Subdivision:
- Charleston Mills
ADDITIONAL INFORMATION
Perfectly drawn to a scale that is sure to please, the “Ashland” plan gives the owner of this home every conceivable choice for comfortable living. Grandeur and space, as well as functionality, rooms have been dedicated to a care-free lifestyle. Dramatic entry foyer and elegant dining room make a good first impression while allowing a great open floor plan for entertaining. Granite topped butler's pantry as well as huge granite serving island in the kitchen will accommodate a hefty size crowd for any occasion. Specialty needs in a bedroom set up? No problem, as this plan not only has the master bedroom on the first floor, but a huge secondary bedroom and full bath. Compelling master suite with space, style and comfort, appeal to the most stringent requests for uses, as well as offering separation for privacy. Flexible use of square footage on second level with generously sized bedrooms and closets as well as expansive loft area, open and useful for many purposes. Fabulous in every way, this plan will not disappoint. Lot 7
- Type:
- Single Family
- Sq.Ft.:
- 1,200
- Status:
- Active
- Beds:
- 2
- Lot size:
- 0.26 Acres
- Year built:
- 1960
- Baths:
- 1.00
- MLS#:
- 187023
ADDITIONAL INFORMATION
Looking for an investment property? Look no further! This 2/1 Cottage style home could make the perfect investment. Around the property you will find several pecan trees, a fig tree as well as a workshop with an attached carport. It is being sold As Is ...... Please See Private Remarks....
- Type:
- Single Family
- Sq.Ft.:
- n/a
- Status:
- Active
- Beds:
- 3
- Lot size:
- 1 Acres
- Year built:
- 1957
- Baths:
- 2.00
- MLS#:
- 186760
- Subdivision:
- None
ADDITIONAL INFORMATION
Unique and One of a kind home with many possibilities. One acre right off 231 convenient to Dothan with room to expand for a Home Business. Home has many upgrades new kitchen appliances, updated roof, bath and windows. Large gardenia and fig tree on property. Minutes away Dothan shopping, medical community and airport.
$303,500
314 Oconee St Midland City, AL 36350
- Type:
- Single Family
- Sq.Ft.:
- 2,174
- Status:
- Active
- Beds:
- 4
- Lot size:
- 0.22 Acres
- Year built:
- 2022
- Baths:
- 2.00
- MLS#:
- 186665
- Subdivision:
- Orchard
ADDITIONAL INFORMATION
This house features Low maintenance fiber cement siding, granite counter tops throughout, MBR and downstairs bath, stainless steel appliances, open concept living, kitchen island, rear covered patio with uncovered area, Lg laundry with hanging rod, freezer space, and direct access to master suite, private master suite featuring step in tile walled shower, soaking tub, his & her vanities, linen cabinets, compartmented water closet and lg walk in closet. Linen Cabinet,
$469,900
113 Red Cypress Run Dothan, AL 36350
- Type:
- Single Family
- Sq.Ft.:
- n/a
- Status:
- Active
- Beds:
- 4
- Lot size:
- 0.33 Acres
- Year built:
- 2014
- Baths:
- 4.00
- MLS#:
- 186189
- Subdivision:
- Cypress Glade
ADDITIONAL INFORMATION
Large beautiful home on tucked away Cul-de-sac in family friendly Cypress Glade subdivision! The home offers 4 bedrooms and 3 and 1/2 bath with large bonus room upstairs(qualifies as 5th bedroom) Fantastic open floor plan with 10ft ceilings, separate dining room with coffered ceiling. Master on main level and additional bedrooms up. Spray foam insulation, tankless water heater. Fresh paint and new carpet in master bedroom.
- Type:
- Single Family
- Sq.Ft.:
- 2,764
- Status:
- Active
- Beds:
- 4
- Lot size:
- 0.22 Acres
- Year built:
- 2022
- Baths:
- 4.00
- MLS#:
- 185729
- Subdivision:
- The Orchard
ADDITIONAL INFORMATION
Four bedroom, four bath, new construction home in The Orchard Subdivision. Open floor plan, playroom, and covered patio.
- Type:
- Single Family
- Sq.Ft.:
- 2,630
- Status:
- Active
- Beds:
- 4
- Lot size:
- 0.36 Acres
- Year built:
- 2022
- Baths:
- 3.00
- MLS#:
- 185371
- Subdivision:
- Charleston Mills
ADDITIONAL INFORMATION
PROPOSED CONSTRUCTION_can be built in Charleston Mills_Newcastle H plan, lot 54_Community Pool_fireplace on covered back porch
- Type:
- Single Family
- Sq.Ft.:
- 7,680
- Status:
- Active
- Beds:
- 2
- Lot size:
- 9 Acres
- Year built:
- 2016
- Baths:
- 3.00
- MLS#:
- 182639
- Subdivision:
- Rural
ADDITIONAL INFORMATION
This venue is perfect for the dream wedding! Huge building w/30 ft ceilings. Upstairs Bride & Groom rooms w/mini fridges & baths. Storage room equipped w/tables & chairs to accommodate 300+ people w/ice machine, sink, & 80 gallon water heater. Caterer's kitchen, warming oven, 3 compartment sink, freezer/fridge, microwave. 24 tons of HVAC. Restrooms on main level. Interior sprinkler system. Several parking areas to accommodate large events. CAN BE EASILY CONVERTED TO A NICE HOME!
IDX information is provided exclusively for consumers' personal, non-commercial use and may not be used for any purpose other than to identify prospective properties consumers may be interested in purchasing, and that the data is deemed reliable by is not guaranteed accurate by the MLS. Copyright 2025 , Dothan Multiple Listing Service, Inc.
Midland City Real Estate
The median home value in Midland City, AL is $124,300. This is lower than the county median home value of $140,700. The national median home value is $338,100. The average price of homes sold in Midland City, AL is $124,300. Approximately 33.46% of Midland City homes are owned, compared to 48.97% rented, while 17.57% are vacant. Midland City real estate listings include condos, townhomes, and single family homes for sale. Commercial properties are also available. If you see a property you’re interested in, contact a Midland City real estate agent to arrange a tour today!
Midland City, Alabama 36350 has a population of 1,901. Midland City 36350 is more family-centric than the surrounding county with 25.48% of the households containing married families with children. The county average for households married with children is 25.07%.
The median household income in Midland City, Alabama 36350 is $30,987. The median household income for the surrounding county is $50,052 compared to the national median of $69,021. The median age of people living in Midland City 36350 is 32.8 years.
Midland City Weather
The average high temperature in July is 91.9 degrees, with an average low temperature in January of 37.8 degrees. The average rainfall is approximately 54.5 inches per year, with 0.1 inches of snow per year.
