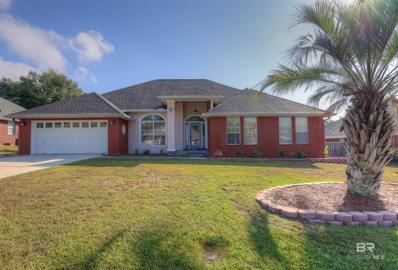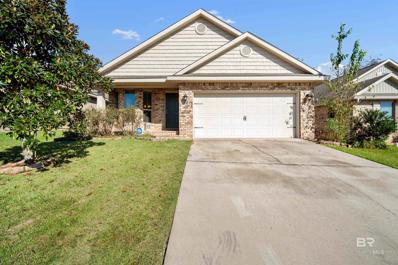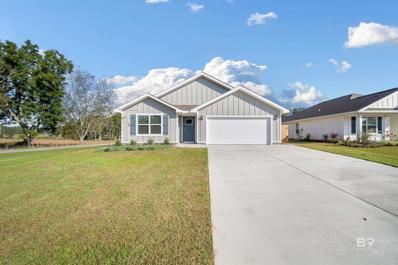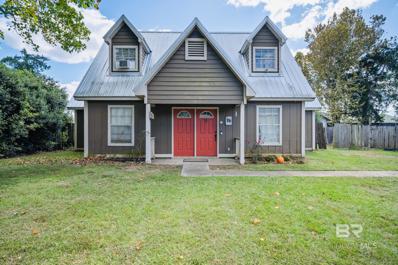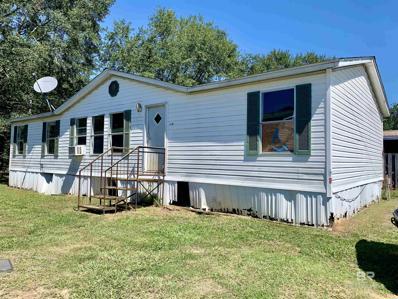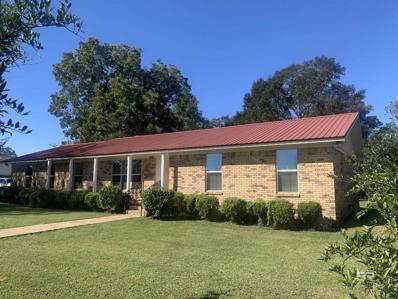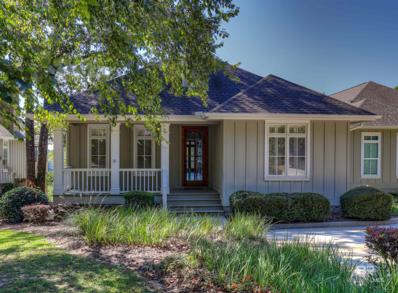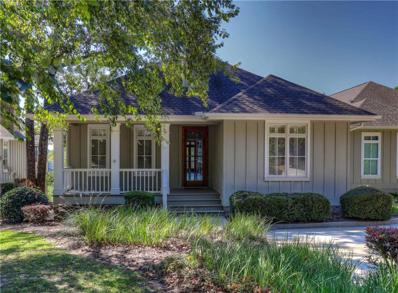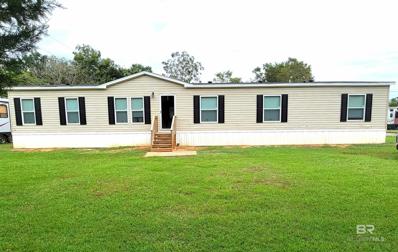Loxley AL Homes for Sale
- Type:
- Single Family
- Sq.Ft.:
- 4,369
- Status:
- Active
- Beds:
- 5
- Lot size:
- 0.3 Acres
- Year built:
- 2006
- Baths:
- 3.00
- MLS#:
- 7489566
- Subdivision:
- Estates Of Lakeland
ADDITIONAL INFORMATION
Welcome Home! Step into a world of elegance and sophistication in this newly remodeled home. The beautiful marble floors greet you at the foyer and continue to shine throughout most of the home. There are 5 bedrooms, 2 full bathrooms, and 2 half baths in this spacious home designed with entertainment in mind. One bedroom is currently used as an office and another as a home gym. There is a den off of the living/family room, which leads down to a sunroom equipped with a bar and all that is needed to relax in tranquility. There's also a separate dining/entertaining area off the outdoor kitchen that has a bed/half bath with a separate entrance on both sides. It features a whole house generator, tankless water heater, storm windows, metal roof, granite countertops throughout, jetted tub in master, and other features too numerous to name. Showing by appointment only. Buyers must be preapproved. Chandeliers and 2 refrigerators to convey with a full priced offer. Property is sold as is. Seller is a licensed realtor in the state of Alabama. Buyer or Buyer's Agent to confirm all information deemed important during due diligence.
$238,900
16310 Topaz Court Loxley, AL 36551
- Type:
- Ranch
- Sq.Ft.:
- 1,200
- Status:
- Active
- Beds:
- 3
- Lot size:
- 0.14 Acres
- Year built:
- 2024
- Baths:
- 2.00
- MLS#:
- 370648
- Subdivision:
- Monterey Place
ADDITIONAL INFORMATION
Beautiful new construction home by Modern Oaks Construction! Finding a new build of this quality in this price point is almost impossible! This Gold Fortified home has three bedrooms, two bathrooms, a spacious kitchen, and an oversized laundry room! All flooring is luxury vinyl plank, so no carpet anywhere in the home! Real wood cabinetry and granite countertops in the kitchen and the bathrooms! Located in the Monterrey Place subdivision, this home offers unparalleled access to schools, the interstate, all of the shopping and restaurants of the Eastern Shore and easy access to our beautiful beaches! Don't miss out on your chance to own one of the most affordable new construction homes in Baldwin County! Buyer to verify all information during due diligence.
- Type:
- Other
- Sq.Ft.:
- 3,478
- Status:
- Active
- Beds:
- 3
- Lot size:
- 0.26 Acres
- Year built:
- 2006
- Baths:
- 3.00
- MLS#:
- 370144
- Subdivision:
- Lakeland
ADDITIONAL INFORMATION
This home has been extensively updated and is now ready for your finishing touches. Every room is BIG! Here is the recent remodeling list... New roof, new microwave, new interior paint, 2021 HVAC, new carpet, new sod in the back yard... Plus the stove is ready for electric OR propane. Lots of other improvements have been completed. Buyer to verify all information during due diligence.
$310,000
27481 Cora Drive Loxley, AL 36551
- Type:
- Other
- Sq.Ft.:
- 1,816
- Status:
- Active
- Beds:
- 3
- Lot size:
- 0.28 Acres
- Year built:
- 2018
- Baths:
- 2.00
- MLS#:
- 370558
- Subdivision:
- Charmont Estates
ADDITIONAL INFORMATION
Welcome to this beautifully maintained Everest Plan built by Truland Homes! Situated on a spacious, oversized lot in a peaceful cul-de-sac, this home boasts stunning landscaping and is fully fenced for privacy. Key features are an Open Floorplan that includes a formal dining room, breakfast bar and a cozy breakfast room that flows seamlessly into the upgraded kitchen featuring stainless steel appliances. In the Primary Suite you can enjoy the luxury of two walk-in closets, separate shower and tub and double vanities. This is a split bedroom plan with carpet in the bedrooms for comfort and luxury vinyl plank flooring in the common areas for easy maintenance. Relax and entertain on the covered back porch and patio, a great spot for morning coffee or weekend cookouts! This is a prime location that is convenient to shopping, restaurants, entertainment and I-10. With Charmont Community Amenities you can enjoy a neighborhood pool, baseball field, and a stocked fishing pond. This is a must see home. Make your appointment to see it today! Buyer to verify all information during due diligence.
$269,900
16169 Trace Drive Loxley, AL 36551
- Type:
- Other
- Sq.Ft.:
- 1,668
- Status:
- Active
- Beds:
- 3
- Lot size:
- 0.16 Acres
- Year built:
- 2015
- Baths:
- 2.00
- MLS#:
- 370550
- Subdivision:
- Woodland Trace
ADDITIONAL INFORMATION
Beautifully maintained all brick 3BR/2Ba home that is conveniently located to I-10 for easy travel to Pensacola andMobile areas. Step inside to the freshly painted interior featuring updated vinyl plank flooring throughout the home. To the right there is a dining room with bay window giving an abundance of naturallight. Then, step into the kitchen featuring stainless steel appliances, pantry, and bar seating that opens to the spacious living room with tray ceiling. The primary bedroom has a large walk-in closet and tray ceilings. The primary ensuite features a soaker tub and separate shower, double sink vanity and brushed nickel fixtures. From the living room walk out back onto the covered porch with extended brick patio overlooking the fenced backyard. Additional features include: smart home technology, gutters, double paned windows with tilt option for easy cleaning, and shed. This home is a MUST SEE! Contact your favorite real estate professional to schedule a showing. Buyer to verify all information during due diligence.
- Type:
- Single Family
- Sq.Ft.:
- 1,955
- Status:
- Active
- Beds:
- 4
- Lot size:
- 0.27 Acres
- Year built:
- 2006
- Baths:
- 2.00
- MLS#:
- 7490518
- Subdivision:
- Estates Of Lakeland
ADDITIONAL INFORMATION
Like new beautiful home with view of lake. Home is located in one of the most desirable subdivisions in Baldwin County close to schools and shopping yet still in low traffic and a country lifestyle. Home looks brand new fresh paint beautiful yard and spectacular view from back deck
$298,140
24706 Ponder Loop Loxley, AL 36551
- Type:
- Other
- Sq.Ft.:
- 1,787
- Status:
- Active
- Beds:
- 4
- Lot size:
- 0.18 Acres
- Year built:
- 2024
- Baths:
- 2.00
- MLS#:
- 370330
- Subdivision:
- Ponder Place
ADDITIONAL INFORMATION
Have a look at this exquisite home located at 24706 Ponder Loop in the Ponder Place neighborhood of beautiful Loxley, AL. Welcome to the popular "Cali" floorplan! As you enter, the foyer leads to a fabulous open concept Living/Kitchen area featuring granite countertops, Whirlpool stainless steel appliances, a corner pantry, and a large island overlooking the spacious family room. The accommodating primary suite affords ample space for king-size furniture and is connected to a roomy primary bathroom featuring granite counter tops, undermount double bowl vanity, separate shower, soaking tub and a huge walk-in closet. The second, third and FOURTH bedrooms are to the front of the home and accompanied by a second full bath. Brand new and energy efficient, this home comes with thermal doors, Energy Star rated double pane windows, a 14SEER Carrier Heat Pump HVAC system, and the home is connected with Smart Home technology. The Hardie Board exterior is both attractive and durable, being impervious to rot. The home includes an attached 2-cargarage and a covered back porch which backs up to a gorgeous tree line. The home is being built toward Gold FORTIFIED Home TM certification, which may save up to 50% on homeowner’s insurance. A 1-year builder's warranty, 10-year structural warranty, and 1-year termite bond are included. Up to $3,000 towards closing costs and a reduced interest rate is available via the use of seller preferred lender, DHI Mortgage. See New Home Specialist details. *Pictures are of similar home and not necessarily of subject property, including interior and exterior colors, options, and finishes. Buyer to verify all information during due diligence.
$300,990
17044 Prado Loop Loxley, AL 36551
- Type:
- Other
- Sq.Ft.:
- 1,707
- Status:
- Active
- Beds:
- 4
- Lot size:
- 0.2 Acres
- Year built:
- 2024
- Baths:
- 2.00
- MLS#:
- 370237
- Subdivision:
- Cottages of Aventura
ADDITIONAL INFORMATION
BRAND NEW PHASE NOW AVAILABLE IN POPULAR COTTAGES OF AVENTURA COMMUNITY! LOCATION, LOCATION, LOCATION - Being less than 5 miles to I-10 makes this location ideal for travel and/or easy commutes to Mobile or Pensacola. AND only 20 miles to the white, sandy beaches of Coastal Alabama! The Oxford floorplan offers 4 bedrooms and 2 baths with a HUGE walk-in closet in Owner's Suite and large Dining area at a very spacious 1,707 square feet. Features in the home include (but are not limited to) 2 car garage, beautiful open kitchen with upgraded quartz countertops, white shaker style cabinets, and stainless steel appliances. This spacious kitchen also features a pantry and large area for dining. Owner's Bath includes large walk-in shower and HUGE walk-in closet. Please note this home is under construction. Floorplan layout and elevation rendering in photos section are for reference only. Actual colors, finishes, options, and layout may vary. Information is deemed correct but buyer or buyer's agent to verify. Price subject to change without notice. MODEL HOME NOT OPEN YET - BY APPT ONLY - Call today to schedule your tour and don't miss this chance to grab one of the first homes in this phase! Don't forget to inquire about current buyer incentives. Buyer to verify all information during due diligence.
$272,250
16141 Trace Drive Loxley, AL 36551
- Type:
- Other
- Sq.Ft.:
- 1,650
- Status:
- Active
- Beds:
- 3
- Lot size:
- 0.17 Acres
- Year built:
- 2015
- Baths:
- 2.00
- MLS#:
- 370111
- Subdivision:
- Woodland Trace
ADDITIONAL INFORMATION
Beautiful and Well kept home. Great floor plan. Nice covered patio on front & back of home. Large backyard. Vinyl floors with carpet in the Bedrooms . Many upgrades. Window shutters, Open patio added on back, New Dishwasher, Chaulk wall. Buyer to verify all information during due diligence.
$297,632
24718 Ponder Loop Loxley, AL 36551
- Type:
- Other
- Sq.Ft.:
- 1,791
- Status:
- Active
- Beds:
- 4
- Lot size:
- 0.19 Acres
- Year built:
- 2024
- Baths:
- 2.00
- MLS#:
- 370106
- Subdivision:
- Ponder Place
ADDITIONAL INFORMATION
Welcome to your dream home! This highly sought-after "Cali" floorplan invites you in with a welcoming foyer that transitions into a thoughtfully designed open-concept living space. The heart of the home, the kitchen, showcases Whirlpool stainless steel appliances, expansive granite countertops, a spacious walk-in pantry, and a central island perfect for casual dining or entertaining. This area flows seamlessly into the grand family room, creating a warm and inviting space for gathering and relaxation. The generously sized primary suite offers a true retreat, with ample space for king or queen size furnishings and connecting to a luxurious ensuite bath. Here, you’ll find dual undermount sinks, a granite-topped vanity, a separate glass-enclosed shower, a soaking tub for ultimate relaxation, and a spacious walk-in closet. Three additional bedrooms are positioned at the front of the home, providing privacy and easy access to a second full bathroom. This newly constructed, energy-efficient home is designed with sustainability in mind, featuring thermal doors, Energy Star-rated double-pane windows, and a 14 SEER Carrier heat pump, ensuring year-round comfort and savings. The durable Hardie Board and Batten exterior enhances both curb appeal and long-lasting quality. Built toward Gold FORTIFIED Home TM certification, homeowners could potentially save up to 50% on insurance costs, adding extra peace of mind alongside a 1-year builder's warranty and a 10-year structural warranty. Enjoy up to $3,000 in closing cost assistance with DHI Mortgage! *See New Home Specialist for additional details on DHI Mortgage. Buyer to verify all pertinent information during due diligence. Make this beautifully connected, energy-conscious home yours today—schedule a visit to experience its elegance, efficiency, and quality firsthand! Buyer to verify all information during due diligence. *Pictures are of similar home and not necessarily of subject property, including interior and exterior color
$299,900
17017 Muse Street Loxley, AL 36551
- Type:
- Single Family
- Sq.Ft.:
- 1,791
- Status:
- Active
- Beds:
- 4
- Lot size:
- 0.18 Acres
- Year built:
- 2024
- Baths:
- 2.00
- MLS#:
- 369865
- Subdivision:
- Ponder Place
ADDITIONAL INFORMATION
Conveniently located on a premium corner lot at the back entrance of Ponder Place, sits this beautiful 4-bedroom, 2-bathroom craftsman. This beautiful home was completed in 2024, and is ready for new owners. Upgraded features include a privacy fence in the backyard, granite counters, LVP flooring in all areas, ceiling fans in bedrooms and living room, stainless steel appliances and 2' blinds. Washer and dryer also conveys with the home. Please contact your favorite agent to schedule a time to view this property. Buyer to verify all information during due diligence.
- Type:
- Other
- Sq.Ft.:
- 1,712
- Status:
- Active
- Beds:
- 4
- Lot size:
- 0.26 Acres
- Year built:
- 2024
- Baths:
- 2.00
- MLS#:
- 369722
- Subdivision:
- Harvest Meadows
ADDITIONAL INFORMATION
Situated in the heart of Baldwin County, 24468 Harvester Drive in Loxley offers a spacious, modern open-concept plan designed for comfortable living with 2381 sf total under roof. This 4-bedroom, 2-bathroom 1712 sf floor plan boasts a bright and airy layout, with the kitchen, dining, and living areas flowing seamlessly together—ideal for entertaining and everyday life. The kitchen features a large island with quartz countertops, stainless steel appliances, and plenty of cabinetry, providing ample space for meal prep and storage. The primary bedroom, located for privacy, includes a generous walk-in closet and an ensuite bath with double vanities. The three additional bedrooms are set apart, offering flexible use as guest rooms or home office space. A dedicated laundry room and an attached two-car garage add convenience, while the corner lot enhances outdoor privacy. Comes with a fenced backyard! Built to Gold Fortified standards, this home combines durability with modern amenities. No HOA. Estimated completion before the new year! Buyer to verify all information during due diligence.
$199,000
76 Steele Lane Loxley, AL 36551
- Type:
- Other
- Sq.Ft.:
- 1,565
- Status:
- Active
- Beds:
- 3
- Lot size:
- 0.21 Acres
- Year built:
- 1979
- Baths:
- 2.00
- MLS#:
- 369558
- Subdivision:
- Ryals Estates
ADDITIONAL INFORMATION
Welcome to 76 Steele Lane, a delightful 3-bedroom, 2-bathroom home in the heart of Loxley, Alabama! This cozy property boasts a new metal roof installed in 2022, ensuring durability and peace of mind for years to come. The updated kitchen and appliances (2022) offer a modern touch, perfect for culinary enthusiasts. The split brick design adds timeless character, while the fenced-in backyard provides privacy and space for outdoor activities. With no HOA, you’ll enjoy the freedom to make this home truly yours. Don’t miss out on this great opportunity!! Buyer to verify all information during due diligence.
- Type:
- Mobile Home
- Sq.Ft.:
- 1,248
- Status:
- Active
- Beds:
- 3
- Lot size:
- 0.11 Acres
- Year built:
- 2005
- Baths:
- 2.00
- MLS#:
- 369543
- Subdivision:
- Crystal Pointe Estates
ADDITIONAL INFORMATION
Great Investment! This mobile home offers a New HVAC system installed in 2023, New Roof and Floors. Master bath was renovated in 2006. No HOA, Lot included and SOLD AS IS! Seller Says Bring the offers! Buyer to verify all information during due diligence.
$279,499
2075 E Union Avenue Loxley, AL 36551
- Type:
- Ranch
- Sq.Ft.:
- 1,828
- Status:
- Active
- Beds:
- 4
- Lot size:
- 0.33 Acres
- Year built:
- 1971
- Baths:
- 2.00
- MLS#:
- 369392
- Subdivision:
- Mahlers Park
ADDITIONAL INFORMATION
Great location facing Union Ave/CO RD 64 and one block off State Hwy 59. In the heart of Loxley! This home is conveniently located to I-10 & the Baldwin Beach Express. The well built ranch style home has a low maintenance brick exterior and metal roof. The back features a large deck for entertaining, star gazing, and sunset watching. Original hardwoods & tile floors throughout, along with wood paneling in several rooms. Several rooms could be multi-purpose. One bedroom is set up with built in shelving, perfect for an office. The small den could be a separate dining room, leaving the formal living room/dining area to be a massive great room! Endless possibilities! Numerous mature shrubs, fruit, and nut trees make up the landscaping. Loxley Elementary is being built just down the street & the new Baldwin Preparatory School is located just up Hwy 59. The property has tremendous potential due to it's location & sound structure! The home is move in ready with all new double pane, Low-E windows, Blinds, & interior paint. Just begging for your finishing touches. Could possibly be re-zoned to commercial. Please call The City of Loxley planning and zoning for information on zoning. Buyer to verify all information during due diligence.
- Type:
- Single Family
- Sq.Ft.:
- 1,760
- Status:
- Active
- Beds:
- 3
- Lot size:
- 0.19 Acres
- Year built:
- 2006
- Baths:
- 2.00
- MLS#:
- 369123
- Subdivision:
- Steelwood
ADDITIONAL INFORMATION
Living at Steelwood is an incomparable experience. From the beautiful golf course to the 250 acre lake, from the stunning clubhouse and restaurant to the tennis and pool facilities, all the way to the tranquility of being surrounded by hundreds of acres of Alabama timberland, there is nothing quite like it in Baldwin County. There is an abundance of wildlife and an absence of noise and congestion. This well appointed three bedroom, two bath cottage overlooks the golf course and lake. Hardwood flooring, high ceilings, large fireplace, granite countertops and stainless appliances give the home a comfortable but elegant feel. Out back is a screened porch featuring a second fireplace and built in grill. You've got to see how thoughtful the developers were when creating Steelwood, and this home exemplifies the goals they set for comfort, beauty, function and security. Buyer to verify all information during due diligence.
$225,500
29049 Loper Road Loxley, AL 36551
- Type:
- Single Family
- Sq.Ft.:
- 600
- Status:
- Active
- Beds:
- n/a
- Lot size:
- 4.22 Acres
- Year built:
- 1975
- Baths:
- MLS#:
- 369003
ADDITIONAL INFORMATION
4.2 Acres with power, water and a partial "Tiny Home" has bathroom and all of the materials to finish the shower. No septic but perc tests have been done. This is great for an RV while you build or you can add septic and turn into a rental property or live there while you build. Owners have plans for a Barndominimum if you are interested. Buyer to verify all information during due diligence.
- Type:
- Single Family
- Sq.Ft.:
- 1,760
- Status:
- Active
- Beds:
- 3
- Lot size:
- 0.19 Acres
- Year built:
- 2006
- Baths:
- 2.00
- MLS#:
- 7470191
- Subdivision:
- Steelwood
ADDITIONAL INFORMATION
Living at Steelwood is an incomparable experience. From the beautiful golf course to the 250 acre lake, from the stunning clubhouse and restaurant to the tennis and pool facilities, all the way to the tranquility of being surrounded by hundreds of acres of Alabama timberland, there is nothing quite like it in Baldwin County. There is an abundance of wildlife and an absence of noise and congestion. This well appointed three bedroom, two bath cottage overlooks the golf course and lake. Hardwood flooring, high ceilings, large fireplace, granite countertops and stainless appliances give the home a comfortable but elegant feel. Out back is a screened porch featuring a second fireplace and built in grill. You've got to see how thoughtful the developers were when creating Steelwood, and this home exemplifies the goals they set for comfort, beauty, function and security. Buyer to verify all information during due diligence.
- Type:
- Other
- Sq.Ft.:
- 2,136
- Status:
- Active
- Beds:
- 5
- Lot size:
- 1.1 Acres
- Year built:
- 2023
- Baths:
- 3.00
- MLS#:
- 368919
- Subdivision:
- Loxley
ADDITIONAL INFORMATION
Looking for that perfect place to spread out. Then check out this recently built 2023 5 bedroom/3 full bath manufactured home. This home is complete with an open floorplan kitchen/dining/living room combo and a separate den, along with being nestled on a fully cleared 1+ acre lot. The home was moved on this property in February 2024, with a new septic system installed, and a complete power and septic RV hookup. The property has a paved drive that gives deeded access to the adjacent property, along with various fruit trees and producing pecan trees. This home is conveniently located near the intersection of Hwy 65 and Hwy 68, aka Buc-ee's Blvd, and has easy access to Hwy 59, the Baldwin Beach Express, and Interstate 10, while still having that out of the way country feel. Buyer to verify all information during due diligence.
- Type:
- Single Family
- Sq.Ft.:
- 2,011
- Status:
- Active
- Beds:
- 3
- Lot size:
- 3 Acres
- Year built:
- 2017
- Baths:
- 2.00
- MLS#:
- 7470323
- Subdivision:
- Metes & Bounds
ADDITIONAL INFORMATION
Nestled on a spacious 3-acre lot, this stunning traditional brick home offers a perfect blend of modern amenities and serene country living. Built in 2017, this Gold Fortified property features 3 bedrooms, 2 bathrooms, and is thoughtfully designed for comfort and style. The home boasts an inviting open floor plan with plenty of natural light and picturesque views of the surrounding woods, both in front and back. Enjoy outdoor living at its best with an inground pool, perfect for relaxing or entertaining guests. The property also includes a 2-car garage, boat/RV storage, and a metal shop, making it ideal for those with outdoor hobbies or storage needs. Don't miss out on this opportunity!!!This is a rare find—your chance to enjoy a peaceful, rural lifestyle with modern conveniences just a stone’s throw away. Don’t miss out on this incredible opportunity! Buyer to verify all information during due diligence.
- Type:
- Single Family
- Sq.Ft.:
- 1,881
- Status:
- Active
- Beds:
- 3
- Lot size:
- 0.23 Acres
- Year built:
- 2008
- Baths:
- 2.00
- MLS#:
- 368549
- Subdivision:
- Yorkshire
ADDITIONAL INFORMATION
This 3-bedroom, 2-bath home with 1,881 sq. ft. offers serene living in the quiet Yorkshire neighborhood of Loxley. Located at the end of the street, the backyard overlooks a stocked pond, ideal for fishing. Inside, enjoy crown molding, granite countertops, and an inviting living room with an electric fireplace. The chef’s kitchen features a custom wood hood vent, ample cabinetry, a pantry, and included appliances. The outdoor space includes a covered back porch, an extended patio (March 2023), and a storage outbuilding. Updates include a new Fortified roof (April 2021) and a brand-new HVAC system (December 2024). This move-in ready home also offers 100% financing options, a lender credit for appraisal, and $5,000 in seller-paid closing costs with an acceptable offer. Don’t miss this opportunity—schedule your showing today! Buyer to verify all information during due diligence.
$290,368
24731 Ponder Loop Loxley, AL 36551
- Type:
- Other
- Sq.Ft.:
- 1,641
- Status:
- Active
- Beds:
- 3
- Lot size:
- 0.19 Acres
- Year built:
- 2024
- Baths:
- 2.00
- MLS#:
- 368504
- Subdivision:
- Ponder Place
ADDITIONAL INFORMATION
Welcome to your dream home! Step into the inviting "Aria" floorplan, where a welcoming foyer leads you into an expansive, open-concept living and kitchen area. This beautiful space is highlighted by sleek granite countertops, Whirlpool stainless steel appliances, a generously sized walk-in pantry, and an island perfect for casual dining or hosting. The kitchen flows effortlessly into a spacious family room, creating an ideal setting for relaxation and entertaining. The private primary suite offers a tranquil retreat, easily accommodating king-size furniture and connecting to a luxurious primary bath. Enjoy dual granite vanities, a separate shower, a soaking tub, and a large walk-in closet, ensuring both style and functionality. Two additional bedrooms are situated at the front of the home, each conveniently located near the second full bathroom, providing comfort and privacy for family or guests. Built with energy efficiency in mind, this home features modern thermal doors, Energy Star-rated double-pane windows, and a 14 SEER Carrier heat pump. The Smart Home technology integration provides convenience and connectivity, making it easy to manage your home's energy and security systems. The Hardie Board and Batten exterior and attached two-car garage add curb appeal and durability, while the Gold FORTIFIED Home TM certification offers potential savings of up to 50% on homeowner’s insurance. A 1-year builder's warranty and a 10-year structural warranty provide peace of mind, and with up to $3,000 towards closing costs through DHI Mortgage, moving in is more affordable than ever. **See the New Home Specialist for details. Buyer to verify all pertinent information during due diligence. Make this stunning, energy-efficient home yours today—schedule a tour to see all its outstanding features firsthand! Buyer to verify all information during due diligence.
$298,140
24707 Ponder Loop Loxley, AL 36551
- Type:
- Other
- Sq.Ft.:
- 1,791
- Status:
- Active
- Beds:
- 4
- Lot size:
- 0.19 Acres
- Year built:
- 2024
- Baths:
- 2.00
- MLS#:
- 368429
- Subdivision:
- Ponder Place
ADDITIONAL INFORMATION
Welcome to 24707 Ponder Loop, Loxley, AL 36551. This is the gorgeous Cali floorplan in Ponder Place. This brand-new home has so much to offer with 4 bedrooms, 2 bathrooms, a 2-car garage, and 1,791 square feet. As you enter the Cali, the foyer leads to the fabulous open kitchen featuring a walk-in pantry and large island (with overhang) that overlooks the dining and living room combination leading outside to a covered porch for an extended living and entertaining space. A large bedroom with ensuite, double bowl vanity, 5’ shower, soaking tub and large walk-in closet. The Private Suite is filled with natural light from large windows creating an inviting, spacious retreat. The second and third bedrooms are to the front of the home, on either side of the second full bath. The fourth bedroom is directly across from the second and third bedrooms. Multiple storage closets to store all your accessories, laundry room, and big pantry has plenty of room. This home is a ''Smart Home,'' a standard package that includes a Kwikset lock, Sky Bell, and digital thermostat, all of which are connected with the Qolsys IQ touch panel and an Echo Dot device. This home is being built to Gold FORTIFIED HomeTM certification. Enjoy the rural feel of peace and tranquility along with the convenience of being a short drive from dining, schools and beautiful beaches. With a community playground and sidewalks, along with quick access to I10, Ponder Place has so much to offer. Don’t miss out on the opportunity to make it your own. Schedule a tour today! *Pictures are of similar home and not necessarily of subject property, including interior and exterior colors, options, and finishes. Buyer to verify all information during due diligence.
- Type:
- Single Family
- Sq.Ft.:
- 1,352
- Status:
- Active
- Beds:
- 5
- Lot size:
- 0.62 Acres
- Year built:
- 2007
- Baths:
- 1.50
- MLS#:
- 7459080
- Subdivision:
- Steelwood
ADDITIONAL INFORMATION
Looking for a home in Baldwin County with plenty of space? Well your wait is over! This spacious 5-Bedroom 1.5 bathroom home features a nice lot, a water well, storage shed, metal roof, vinyl siding and much more! Inside, you'll find ample room for a growing family or renters. There is so much more to see!Located just off US 59 and south of Stapleton, this home offers easy access to Eastern Shore Center, Bay Minette, and I-10.Call today for a tour of this home! Buyer to verify all information during due diligence.
$298,140
24683 Ponder Loop Loxley, AL 36551
Open House:
Sunday, 12/22 2:00-4:00PM
- Type:
- Other
- Sq.Ft.:
- 1,791
- Status:
- Active
- Beds:
- 4
- Lot size:
- 0.19 Acres
- Year built:
- 2024
- Baths:
- 2.00
- MLS#:
- 368089
- Subdivision:
- Ponder Place
ADDITIONAL INFORMATION
Check out this exquisite home located at 24683 Ponder Loop in the Ponder Place community of Loxley, AL. This is the popular "Cali" floorplan! Enjoy this charming community with a community playground and located withing walking distance of the middle school. As you enter, the foyer leads to a fabulous open concept Living/Kitchen area featuring granite countertops, Whirlpool stainless steel appliances, a corner pantry, and a large island overlooking the spacious family room. The accommodating primary suite affords ample space for king-size furniture and is connected to a roomy primary bathroom featuring granite countertops, undermount double bowl vanity, separate shower, soaking tub and a large walk-in closet. The second, third and fourth bedrooms are to the front of the home and accompanied by a second full bath. Brand new and energy efficient, this home comes with thermal doors, Energy Star rated double pane windows, a 14SEER Carrier Heat Pump HVAC system, and the home is connected with Smart Home technology. You will love this curb appeal of this south facing home. The exterior features 3-sided brick with Hardie Board on the front accented by a brick water table. An attached 2-car garage completes this home offering convenience and excellent storage space. Visit us in Ponder Place to find your new home today! We are in the final opportunities of this charming community in Loxley, Alabama. A 1-year builder's warranty, 10-year structural warranty, and 1-year termite bond are included. The Smart Home Connect Technology System includes your video doorbell, keyless entry door lock, programmable thermostat, a touchscreen control device, a smart light switch, and more. The home is being built to Gold FORTIFIED HomeTM certification, which may save the buyer on their homeowner’s insurance. Pictures are of similar home and not necessarily of subject property, including interior and exterior colors, options, and finishes. Buyer to verify all information during due diligence.
All information provided is deemed reliable but is not guaranteed or warranted and should be independently verified. The data relating to real estate for sale on this web site comes in part from the IDX/RETS Program of the Gulf Coast Multiple Listing Service, Inc. IDX/RETS real estate listings displayed which are held by other brokerage firms contain the name of the listing firm. The information being provided is for consumer's personal, non-commercial use and will not be used for any purpose other than to identify prospective properties consumers may be interested in purchasing. Copyright 2024 Gulf Coast Multiple Listing Service, Inc. All rights reserved. All information provided is deemed reliable but is not guaranteed or warranted and should be independently verified. Copyright 2024 GCMLS. All rights reserved.

Loxley Real Estate
The median home value in Loxley, AL is $262,100. This is lower than the county median home value of $357,700. The national median home value is $338,100. The average price of homes sold in Loxley, AL is $262,100. Approximately 60.57% of Loxley homes are owned, compared to 16.14% rented, while 23.29% are vacant. Loxley real estate listings include condos, townhomes, and single family homes for sale. Commercial properties are also available. If you see a property you’re interested in, contact a Loxley real estate agent to arrange a tour today!
Loxley, Alabama 36551 has a population of 3,566. Loxley 36551 is more family-centric than the surrounding county with 38.25% of the households containing married families with children. The county average for households married with children is 29.71%.
The median household income in Loxley, Alabama 36551 is $73,125. The median household income for the surrounding county is $64,346 compared to the national median of $69,021. The median age of people living in Loxley 36551 is 35.5 years.
Loxley Weather
The average high temperature in July is 90.3 degrees, with an average low temperature in January of 38.2 degrees. The average rainfall is approximately 67.8 inches per year, with 0.1 inches of snow per year.


