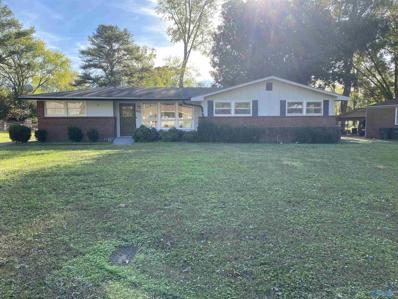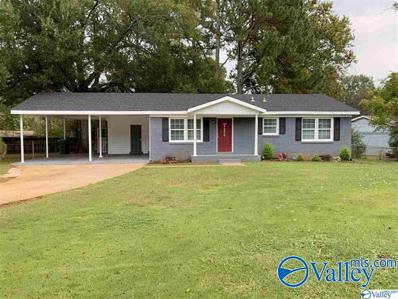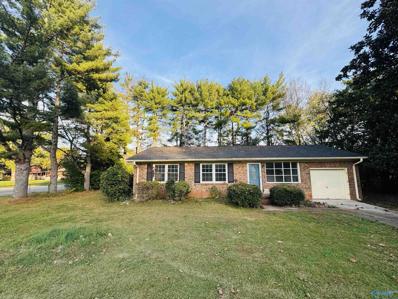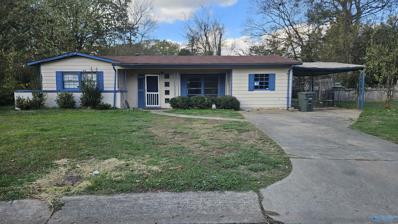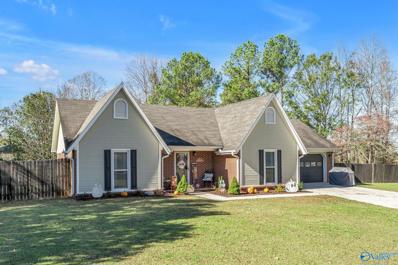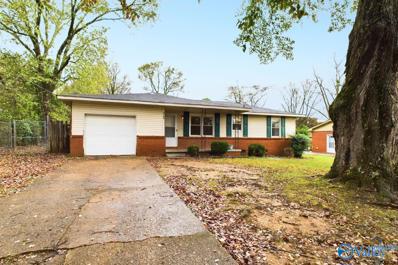Huntsville AL Homes for Sale
- Type:
- Single Family
- Sq.Ft.:
- 2,300
- Status:
- Active
- Beds:
- 4
- Lot size:
- 0.25 Acres
- Baths:
- 3.00
- MLS#:
- 21876354
- Subdivision:
- Village Trails
ADDITIONAL INFORMATION
Madison County Schools! You'll love this great location convenient to Downtown Huntsville, shopping, restaurants, golf course and Redstone Arsenal! Community Playground and Paved Walking Paths! The cook with love the kitchen with soft close drawers and doors, granite countertops, recessed lighting and a large pantry! Enjoy entertaining space with the Formal dining, large family room and living room! The primary suite has a trey ceiling, separate shower, soaking tub, large granite double vanity and walk-in closet! 10ft ceilings in the main areas will wow all your guest! Free privacy fence and contribution towards closing costs when using an approved lender if under contract by December 31st!
- Type:
- Single Family
- Sq.Ft.:
- 2,300
- Status:
- Active
- Beds:
- 4
- Lot size:
- 0.25 Acres
- Baths:
- 3.00
- MLS#:
- 21876353
- Subdivision:
- Village Trails
ADDITIONAL INFORMATION
Madison County Schools! You'll love this great location convenient to Downtown Huntsville, shopping, restaurants, golf course and Redstone Arsenal! Community Playground and Paved Walking Paths! The cook with love the kitchen with soft close drawers and doors, granite countertops, recessed lighting and a large pantry! Enjoy entertaining space with the Formal dining, large family room and living room! The primary suite has a trey ceiling, separate shower, soaking tub, large granite double vanity and walk-in closet! 10ft ceilings in the main areas will wow all your guest! Free privacy fence and contribution towards closing costs when using an approved lender if under contract by December 31st!
- Type:
- Single Family
- Sq.Ft.:
- 2,300
- Status:
- Active
- Beds:
- 4
- Lot size:
- 0.34 Acres
- Baths:
- 3.00
- MLS#:
- 21876352
- Subdivision:
- Village Trails
ADDITIONAL INFORMATION
Under Construction-Madison County Schools! You'll love this great location convenient to Downtown Huntsville, shopping, restaurants, golf course and Redstone Arsenal! Community Playground and Paved Walking Paths! The cook with love the kitchen with soft close drawers and doors, granite countertops, recessed lighting and a large pantry! Enjoy entertaining space with the Formal dining, large family room and living room! The primary suite has a trey ceiling, separate shower, soaking tub, large granite double vanity and walk-in closet! 10ft ceilings in the main areas will wow all your guest! Corner Lot! Get a free privacy fence and contribution towards closing costs when using an approved lender
- Type:
- Single Family
- Sq.Ft.:
- 2,200
- Status:
- Active
- Beds:
- 4
- Lot size:
- 0.35 Acres
- Baths:
- 3.00
- MLS#:
- 21876351
- Subdivision:
- Village Trails
ADDITIONAL INFORMATION
Madison County Schools! Large Corner Lot! You'll love this great location convenient to Downtown Huntsville, shopping, restaurants and Redstone Arsenal! Community Playground and Paved Walking Trails! Great kitchen with soft close drawers and doors, granite countertops, recessed lighting and a large pantry! Formal dining and large family room with 10ft ceilings! The primary suite has a trey ceiling, separate shower, soaking tub, large granite double vanity and walk-in closet! BR 2 is a second suite and BR's 3 & 4 share a large jack and jill bath! Get a free privacy fence and contribution towards closing costs when using an approved lender if under contract by December 31st!
- Type:
- Single Family
- Sq.Ft.:
- 1,635
- Status:
- Active
- Beds:
- 4
- Lot size:
- 0.25 Acres
- Baths:
- 2.00
- MLS#:
- 21876350
- Subdivision:
- Village Trails
ADDITIONAL INFORMATION
$19,000 price improvement! This great location is just minutes to Downtown Huntsville, restaurants, shopping and the Colonial Golf Course! This great floor plan has plenty of space for entertaining! Community playground and walking paths! The cook with love the kitchen with granite countertops, soft close drawers and doors, pendant lighting, pantry and a large island! Large family room and dining with vaulted 10ft ceilings! The owners suite has a trey ceiling, walk-in closet, separate shower and soaking tub! Full gutters, covered porch and much more! Excellent 1-2-10 warranties and energy efficient. Seller contributes to closing costs when using an approved lender!
- Type:
- Single Family
- Sq.Ft.:
- 1,820
- Status:
- Active
- Beds:
- 4
- Lot size:
- 0.25 Acres
- Baths:
- 2.00
- MLS#:
- 21876349
- Subdivision:
- Village Trails
ADDITIONAL INFORMATION
$20,000 price improvement! Madison County Schools! This great location is just minutes to Downtown Huntsville, schools, restaurants, shopping and Golf Course! Community playground and walking paths! This great floor plan has plenty of space for entertaining! The cook with love the kitchen with granite countertops, soft close drawers and doors, pendant lighting, breakfast area and pantry! Large family room and dining with vaulted 10ft ceilings! The owners suite has a trey ceiling, walk-in closet, separate shower and soaking tub! Full gutters, covered porch and much more! Excellent 1-2-10 warranties and energy efficient. Seller contributes to closing costs when using an approved lender!
- Type:
- Single Family
- Sq.Ft.:
- 2,200
- Status:
- Active
- Beds:
- 4
- Lot size:
- 0.27 Acres
- Baths:
- 3.00
- MLS#:
- 21876348
- Subdivision:
- Village Trails
ADDITIONAL INFORMATION
Madison County Schools! You'll love this great location convenient to Downtown Huntsville, shopping, restaurants, golf course and Redstone Arsenal! Community Playground and Paved Walking Trails! The cook with love the kitchen with soft close drawers and doors, granite countertops and a large pantry! Formal dining and large family room with 10ft ceilings! The primary suite has a trey ceiling, separate shower, soaking tub, large granite double vanity and walk-in closet! BR 2 is a second suite and BR's 3 & 4 share a large jack and jill bath! Granite in baths, full gutters, covered porches & more! Free privacy fence and contribution towards closing costs when using an approved lender by Dec 31st
- Type:
- Single Family
- Sq.Ft.:
- 1,635
- Status:
- Active
- Beds:
- 4
- Lot size:
- 0.23 Acres
- Baths:
- 2.00
- MLS#:
- 21876347
- Subdivision:
- Village Trails
ADDITIONAL INFORMATION
$14,000 price improvement! This great location is just minutes to Downtown Huntsville, schools, restaurants, shopping and Redstone Arsenal! This great floor plan has plenty of space for entertaining! Community playground and walking paths to enjoy! The cook with love the kitchen with granite countertops, soft close drawers and doors, pendant lighting, pantry and a large island! Large family room and dining with vaulted 10ft ceilings! The owners suite has a trey ceiling, walk-in closet, separate shower and soaking tub! Full gutters, covered porch and much more! Excellent 1-2-10 warranties and energy efficient. Seller contributes towards closing costs when using an approved lender!
- Type:
- Single Family
- Sq.Ft.:
- 1,820
- Status:
- Active
- Beds:
- 4
- Lot size:
- 0.23 Acres
- Baths:
- 2.00
- MLS#:
- 21876346
- Subdivision:
- Village Trails
ADDITIONAL INFORMATION
$20,000 price improvement! This great location is just minutes to Downtown Huntsville, schools, restaurants, shopping and Golf Course! Community playground and walking paths! This great floor plan has plenty of space for entertaining! The cook with love the kitchen with granite countertops, soft close drawers and doors, pendant lighting, breakfast area and pantry! Large family room and dining with vaulted 10ft ceilings! The owners suite has a trey ceiling, walk-in closet, separate shower and soaking tub! Full gutters, covered porch and much more! Excellent 1-2-10 warranties and energy efficient. Seller contributes to closing costs when using an approved lender! Excellent 1-2-10 warranties!
- Type:
- Single Family
- Sq.Ft.:
- 1,449
- Status:
- Active
- Beds:
- 3
- Lot size:
- 0.31 Acres
- Year built:
- 1957
- Baths:
- 1.00
- MLS#:
- 21876333
- Subdivision:
- Lakewood Manor
ADDITIONAL INFORMATION
BRICK RANCHER, TOTALLY REMODELED, WITH ATTENTION TO DETAIL. NEW FLOORS (LVP & TILE), NEW FIXTURES (PLUMBING & LIGHTS), NEW APPLIANCES, NEW TANKLESS WATER HEATER, NEW ELECTRICAL & PLUMBING, NEW WINDOWS, NEW HARDWARE, NEW FENCING, NEW LANDSCAPING & PRIVATE FIRE PIT AREA, NEW PAINT, MUDROOM & PANTRY ADDED, SHIP LAP ACCENT WALLS, ALSO COFFEE BAR. ALL APPLIANCES, INCLUDING FRIDGE, WASHER & DRYER, REMAIN. HVAC HAS BEEN PROFESSIONALLY CLEANED & SERVICED. NEW ROOF & DECKING ON DETACHED BUILDING. COMPLETELY FENCED YARD ON 1/3 OF AN ACRE. WONDERFUL HOME IN A QUIET & ESTABLISHED NEIGHBORHOOD. CLOSE TO EVERYTHING, SHOPPING, DINING, DOWNTOWN, MEDICAL DISTRICT, ARSENAL, & MONTE SANO STATE PARK. *MUST SEE*
- Type:
- Single Family
- Sq.Ft.:
- 1,552
- Status:
- Active
- Beds:
- 3
- Lot size:
- 0.25 Acres
- Year built:
- 1965
- Baths:
- 1.00
- MLS#:
- 21876109
- Subdivision:
- Lakewood Manor
ADDITIONAL INFORMATION
Fully renovated interior. Fresh paint throughout. New flooring and carpet. Renovated bathroom with new tub/shower combo and vanity. 3 bedrooms with converted single car garage. Large lot with fenced back yard.
- Type:
- Single Family
- Sq.Ft.:
- 1,902
- Status:
- Active
- Beds:
- 4
- Lot size:
- 0.25 Acres
- Year built:
- 1965
- Baths:
- 1.75
- MLS#:
- 21876130
- Subdivision:
- Rolling Meadows
ADDITIONAL INFORMATION
Discover the perfect blend of comfort and functionality at **3309 Buttrey Drive**. This **4-bedroom, 2-bathroom home** features a massive **50x30 ft metal workshop** with **40 ft ceilings** and roll-up doors, offering endless possibilities. Inside, you’ll love the **custom kitchen cabinets**, spacious living areas, and abundant natural light. A stunning **cedar-stained privacy fence** surrounds the property, creating a private retreat with a large backyard perfect for gatherings. Nestled in a quiet neighborhood near schools, shopping, and dining, this home is truly one of a kind. Schedule your showing today!
- Type:
- Single Family
- Sq.Ft.:
- 2,058
- Status:
- Active
- Beds:
- 4
- Lot size:
- 0.23 Acres
- Year built:
- 2022
- Baths:
- 3.00
- MLS#:
- 21876041
- Subdivision:
- Jaguar Hills
ADDITIONAL INFORMATION
This beautifully upgraded home features 4 bedrooms and 3 bathrooms, offering a perfect blend of style and function. The spacious primary suite boasts a luxurious bathroom with a separate soaking tub, tiled shower with bench seat, and dual vanities. The chef’s kitchen includes a cast iron apron farmhouse sink, while the welcoming foyer is adorned with elegant wainscoting. Enjoy the convenience of a drop zone and a gas tankless hot water heater. Outdoors, you’ll find a fenced-in yard, an enclosed patio, and an in-ground sprinkler system for easy lawn maintenance.
- Type:
- Single Family
- Sq.Ft.:
- 2,540
- Status:
- Active
- Beds:
- 4
- Lot size:
- 0.28 Acres
- Year built:
- 1964
- Baths:
- 2.75
- MLS#:
- 21876009
- Subdivision:
- Montclair Heights
ADDITIONAL INFORMATION
Huge home ready for its new owners. Sitting off Pulaski Pike it's close to most of what Huntsville has to offer being within a 2-15 min drive from shopping, groceries, entertainment, restaurants and much more. The house has been cosmetically renovated with new light fixtures and fresh paint. The roof is approximately 10 years old and so are the replacement windows. HVAC is 10yrs old. This 4 bedroom with 2-3/4 baths is again huge with 2541 square feet. Schedule a showing and let's make it your new home. The basement bonus has a closet and window and could be used as a 5th bedroom if needed. Basement is walk out and could easily be used for a in home place of business!
- Type:
- Single Family
- Sq.Ft.:
- 1,728
- Status:
- Active
- Beds:
- 3
- Lot size:
- 0.33 Acres
- Year built:
- 1964
- Baths:
- 2.00
- MLS#:
- 21876001
- Subdivision:
- Scenic View Hills
ADDITIONAL INFORMATION
Step into this inviting 3-bedroom, 2-bath home nestled in a serene, established subdivision. Enjoy the open-concept layout, complemented by gleaming hardwood floors and soaring ceilings that create an airy and spacious feel. The large backyard is perfect for gatherings, complete with a back patio ideal for entertaining and a cozy front porch for your morning coffee. This home is a perfect blend of charm and modern comfort—don’t miss your chance to make it yours! Located near HWY 231 North for easy access to Alabama A&M University, Oakwood University, UAH, Downtown Huntsville, and I-565.
- Type:
- Single Family
- Sq.Ft.:
- 1,079
- Status:
- Active
- Beds:
- 3
- Lot size:
- 0.24 Acres
- Year built:
- 1989
- Baths:
- 2.00
- MLS#:
- 21875921
- Subdivision:
- Valley Park Homes
ADDITIONAL INFORMATION
Come see this sun filled, completely updated, full brick rancher! Don't miss the opportunity to live in this home featuring a beautiful brick fireplace, vaulted ceiling, new light fixtures, new oven range, new dishwasher, fresh paint in and outside, plus new flooring throughout. Enjoy the large corner lot, outdoor patio and garage!
- Type:
- Single Family
- Sq.Ft.:
- 2,101
- Status:
- Active
- Beds:
- 4
- Lot size:
- 0.49 Acres
- Year built:
- 1966
- Baths:
- 2.00
- MLS#:
- 21875902
- Subdivision:
- Elton Meadows
ADDITIONAL INFORMATION
Move right in this beautiful fully furnished remodeled home. This large home on almost a half acre with NO HOA has new recessed lighting and new light fixtures throughout, smooth ceilings, new water heater (2020), New roof(2024), New exterior paint (2024), HVAC (2020), newly stained wood floors, 3 great spaces for a living room, play room or gaming room. Bathrooms have also been updated. NEW NEW NEW! Great location within a few minutes drive to shopping, restaurants and easy access to 53 and 565. Great natural lighting throughout the home. Assumable Loan also!
- Type:
- Single Family
- Sq.Ft.:
- 1,188
- Status:
- Active
- Beds:
- 3
- Lot size:
- 0.43 Acres
- Year built:
- 1962
- Baths:
- 1.75
- MLS#:
- 21875719
- Subdivision:
- Parkview Estates
ADDITIONAL INFORMATION
Lovely full brick home on a corner lot. Totally renovated 4 years ago. Brand new water heater and dishwasher. HVAC and roof 4 years old. Refrigerator included. Double pane windows. Granite countertops. Gleaming hardwoods. Excellent condition throughout. Freshly painted and proactive repairs completed. Big fenced-in yard. Large 2-car carport. Original hardwoods. Big 11 x 8 laundry/storage room. Move in ready!
- Type:
- Single Family
- Sq.Ft.:
- 1,100
- Status:
- Active
- Beds:
- 3
- Baths:
- 2.00
- MLS#:
- 21875685
- Subdivision:
- Pinehaven
ADDITIONAL INFORMATION
Welcome home to this charming full brick house located on a corner lot in the heart of town. This beautiful property boasts 3 spacious bedrooms, 2 updated bathrooms, and a cozy living area perfect for entertaining guests or relaxing with loved ones. The roof, HVAC system, and water heater are all only 3-4 years old, providing peace of mind for the new homeowners. With its convenient location close to schools, shopping, dining, and more, this house offers the perfect blend of comfort and convenience. Don't miss out on the opportunity to make this house your forever home. Schedule a showing today! Interior pictures coming soon!
- Type:
- Single Family
- Sq.Ft.:
- 1,323
- Status:
- Active
- Beds:
- 3
- Lot size:
- 0.22 Acres
- Year built:
- 1962
- Baths:
- 1.00
- MLS#:
- 21875517
- Subdivision:
- Meadow Hills
ADDITIONAL INFORMATION
This great house needs some TLC and is waiting for you. The large lot is fenced on 3 sides. The oversized carport give great coverage and the front and back porches are perfect for enjoying the outdoors. Seller has no knowledge of home, but does not know of any structural issues. Home being sold as/is and a 45 day close is required as court must approve sale. Seller will review offers on Wednesday, November 20.
$284,000
102 Onyx Court Huntsville, AL 35810
- Type:
- Single Family
- Sq.Ft.:
- 1,427
- Status:
- Active
- Beds:
- 3
- Year built:
- 1994
- Baths:
- 2.00
- MLS#:
- 21875488
- Subdivision:
- Ashley Acres
ADDITIONAL INFORMATION
This delightful 3-bedroom, 2-bath property is nestled in the serene setting of a quiet cul-de-sac, perfect for families or anyone seeking peace and privacy. Step into into the bright and airy living room, ideal for entertaining guests or enjoying family gatherings. The well-appointed eat-in kitchen offers ample space for dining, along with plenty of cabinet storage and modern appliances, making meal prep a breeze. At the end of the day, retreat to the comfortable master bedroom, featuring double closets that provide generous storage space. The large lot presents endless possibilities for outdoor activities including gardening. Call it Home!
- Type:
- Single Family
- Sq.Ft.:
- 1,036
- Status:
- Active
- Beds:
- 3
- Lot size:
- 0.28 Acres
- Year built:
- 1960
- Baths:
- 2.00
- MLS#:
- 21875478
- Subdivision:
- Brookhurst
ADDITIONAL INFORMATION
No Bank Required! Seller Financing Available: 15% down, 9.9% interest, 30-year amortization. This 3-bedroom, 2-bath home in Huntsville has hardwood floors in the living room and one bedroom. Features an attached one-car carport and a spacious, fenced backyard. Conveniently located near Huntsville amenities—an ideal investment opportunity!
- Type:
- Single Family
- Sq.Ft.:
- 1,015
- Status:
- Active
- Beds:
- 3
- Lot size:
- 0.35 Acres
- Year built:
- 1959
- Baths:
- 1.00
- MLS#:
- 21875476
- Subdivision:
- Blue Spring Acres
ADDITIONAL INFORMATION
No bank needed! Seller financing: $20k down, 9.9%, 30yr AM! This charming 3-bedroom, 1-bath home in Huntsville features hardwood floors in the living room and one bedroom. Includes an attached one-car garage and a spacious, fenced backyard. Conveniently located near Huntsville amenities— Perfect Investment Opportunity.
- Type:
- Single Family
- Sq.Ft.:
- 1,393
- Status:
- Active
- Beds:
- 3
- Lot size:
- 0.23 Acres
- Year built:
- 1961
- Baths:
- 1.75
- MLS#:
- 21875453
- Subdivision:
- Green Hills
ADDITIONAL INFORMATION
An honor to present another beautifully renovated home in N. HSV, the hottest investing side of town in Madison County. This home has been renovated with new electrical fixtures, plumbing fixtures, new cabs and countertops, new tile shower walls and floors, interior and exterior paint, and LVP flooring throughout. This is a gem and well thought out just for You!
- Type:
- Single Family
- Sq.Ft.:
- 1,050
- Status:
- Active
- Beds:
- 3
- Lot size:
- 0.22 Acres
- Year built:
- 1968
- Baths:
- 2.00
- MLS#:
- 21875400
- Subdivision:
- Webb Nursery Estates
ADDITIONAL INFORMATION
Don't miss this gorgeous ranch style house flooded with natural light and located within minutes of all Huntsville has to offer. The home features a total renovation from top to bottom including an ALL NEW KITCHEN with granite counters, tile backsplash and SS appliances with NEW SLIDERS that lead out to the patio overlooking the fenced in backyard. 2 ALL NEW BATHS with tile shower surround, NEW FLOORING AND PAINT throughout, a NEW ROOF, NEW WINDOWS, NEW HVAC & DUCTWORK, NEW WATER HEATER, UPDATED ELECTRICAL WITH NEW 200 AMP PANEL and NEW GARAGE DOOR on the attached 1 car garage. All renovations were fully permitted/inspected by the City of Huntsville. This fantastic house won't last long.
Huntsville Real Estate
The median home value in Huntsville, AL is $259,100. This is lower than the county median home value of $293,900. The national median home value is $338,100. The average price of homes sold in Huntsville, AL is $259,100. Approximately 52.55% of Huntsville homes are owned, compared to 39.67% rented, while 7.79% are vacant. Huntsville real estate listings include condos, townhomes, and single family homes for sale. Commercial properties are also available. If you see a property you’re interested in, contact a Huntsville real estate agent to arrange a tour today!
Huntsville, Alabama 35810 has a population of 210,081. Huntsville 35810 is less family-centric than the surrounding county with 22.13% of the households containing married families with children. The county average for households married with children is 29.38%.
The median household income in Huntsville, Alabama 35810 is $60,959. The median household income for the surrounding county is $71,153 compared to the national median of $69,021. The median age of people living in Huntsville 35810 is 37.1 years.
Huntsville Weather
The average high temperature in July is 90.1 degrees, with an average low temperature in January of 29.6 degrees. The average rainfall is approximately 54.7 inches per year, with 1.6 inches of snow per year.










