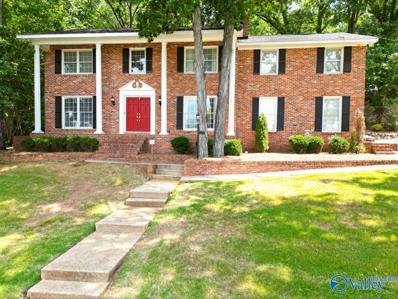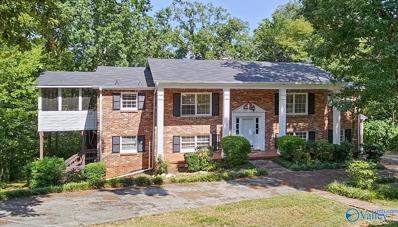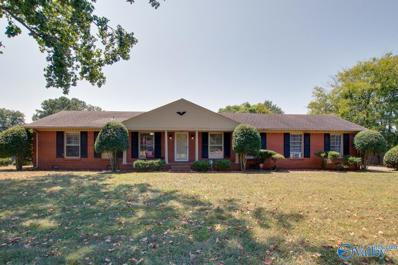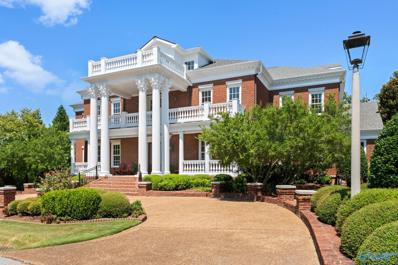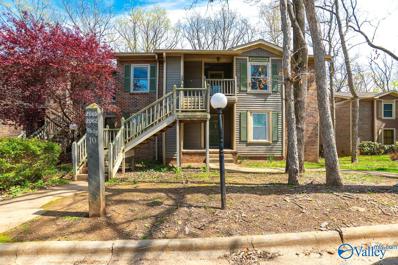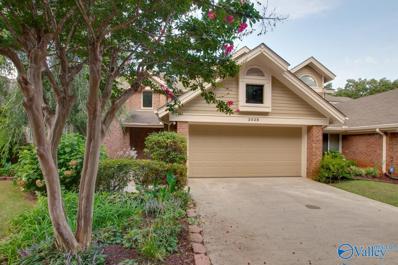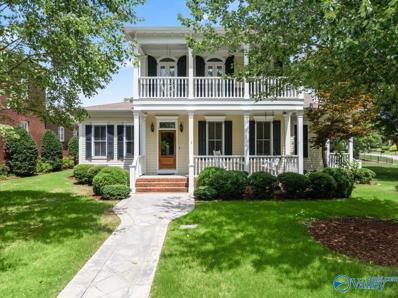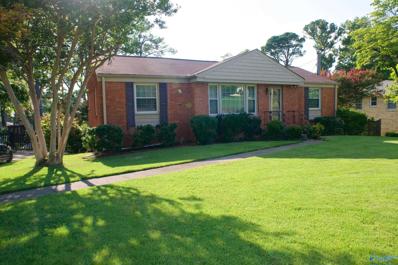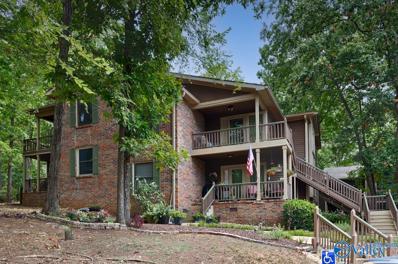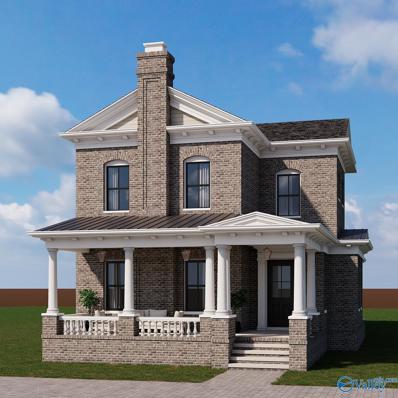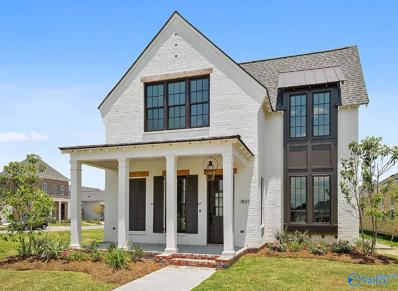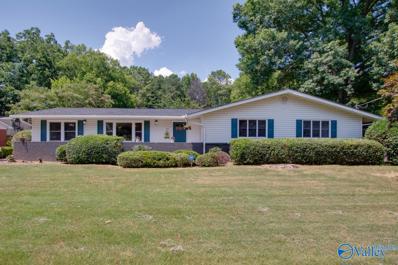Huntsville AL Homes for Sale
- Type:
- Single Family
- Sq.Ft.:
- 2,441
- Status:
- Active
- Beds:
- 4
- Year built:
- 1988
- Baths:
- 2.75
- MLS#:
- 21870093
- Subdivision:
- Ridgewood
ADDITIONAL INFORMATION
Nestled at the base of beautiful Mt Sano mountain this well maintained rancher is located on a quiet shady lot in a secluded south Huntsville neighborhood near parks, schools, shopping, library, and right around the corner from the new Sandra Moon community complex which features expansive athletic fields and activities (pickleball, soccer, tennis,etc). This wonderful home offers 4 bedrooms and 3 baths. Spacious master bedroom offers trey ceiling and his/her closets. The kitchen has ample cabinets, stainless steel appliances (2021), and granite countertops. Many recent updates including: HVAC and windows replaced in 2021. Water heater replaced in 2018.
- Type:
- Condo
- Sq.Ft.:
- 787
- Status:
- Active
- Beds:
- 1
- Year built:
- 1982
- Baths:
- 1.00
- MLS#:
- 21869917
- Subdivision:
- Plantation South
ADDITIONAL INFORMATION
Ground floor unit in this park like condominium development. Nice front porch with storage room. 1 bedroom/1 bath 787 square feet. New LVP and carpet around 2019. Hot water heater 2021 New Carrier HVAC 2016 per seller. Large bedroom with walk in closet, dining area between kitchen and living room. 2 parking spaces right in front of condo, mailboxes across the street.
- Type:
- Single Family
- Sq.Ft.:
- 2,877
- Status:
- Active
- Beds:
- 4
- Lot size:
- 0.43 Acres
- Year built:
- 1969
- Baths:
- 3.25
- MLS#:
- 21869800
- Subdivision:
- Piedmont
ADDITIONAL INFORMATION
Stunning home in Jones Valley/Piedmont area! Completely renovated/updated. Corner, 0.43 acre lot. Cul-de-sac. 4 BR/4 Bths. Gourmet Kitchen w/quartz counters, stainless appliances, gas cooktop, convection oven, Pantry & more. All new hardwoods on main level & new gas fireplace. Lots of natural light. 4 updated Bths & an incredible 22x21 Master Suite w/built-ins and enormous walk-in closet w/new closet system. Spacious, newly updated Private Bath w/dbl vanity, marble counters, soaking tub & custom tiled shower. Newer carpet upstairs. Also features security/sprinkler systems and Central Vac System w/new attachments. Walk to Randolph. 5 min to downtown & hospitals. Both HVAC-2021. Roof-2016.
- Type:
- Single Family
- Sq.Ft.:
- 3,715
- Status:
- Active
- Beds:
- 5
- Lot size:
- 0.51 Acres
- Year built:
- 1965
- Baths:
- 4.50
- MLS#:
- 21869737
- Subdivision:
- Jones Valley Estates
ADDITIONAL INFORMATION
Large family home ready to make your own in desirable Jones Valley Estates. Plenty of space for everyone with 5 bedrooms and 5 baths. Owner bath w/jetted tub, separate shower, & double vanities. Welcoming kitchen with new SS appliances, eat-in breakfast area and walk-in pantry. Bonus room w/wet bar and built-ins; great for entertaining! Hardwood floors in main living areas and bedrooms; ceramic tile in wet areas. Plenty of storage throughout. Screened-in porch and backyard deck provide options to enjoy the peaceful surroundings. Membership available to neighborhood pool.
- Type:
- Single Family
- Sq.Ft.:
- 2,450
- Status:
- Active
- Beds:
- 3
- Year built:
- 1962
- Baths:
- 1.75
- MLS#:
- 21869607
- Subdivision:
- Parkway Estates
ADDITIONAL INFORMATION
Full brick ranch style home located on a large corner lot! This home is a short drive to Redstone Arsenal, the new Hays Farm development and Grissom High School. It features updated kitchen w/ granite countertops & stainless steel appliances. The 2 baths in the home are also updated. There is 3 beds and a large bonus room. Large laundry area and plenty of storage! The living room/dinning room and all 3 bedrooms have beautiful hardwood floors.The yard is fenced in and has a large deck. 2 car garage and additional storage shed.
$2,995,000
3 Ledge View Drive Huntsville, AL 35802
- Type:
- Single Family
- Sq.Ft.:
- 13,716
- Status:
- Active
- Beds:
- 9
- Lot size:
- 0.4 Acres
- Year built:
- 2007
- Baths:
- 9.50
- MLS#:
- 21869459
- Subdivision:
- The Ledges
ADDITIONAL INFORMATION
Welcome to the Ledges. One of the most prestigious neighborhoods in Huntsville on its OWN mountain. Gated, Private clubhouse with a pro level golf course, in a private community. This property is one of the largest in the community and is located near the 12th hole. With multiple balconies, you have a bird’s eye view of the valley below your 'mountain' home. Complete with multiple bar areas and a 3rd floor ballroom, you can be the host of many parties or social events for your friends and neighbors.
- Type:
- Condo
- Sq.Ft.:
- 787
- Status:
- Active
- Beds:
- 1
- Year built:
- 1982
- Baths:
- 1.00
- MLS#:
- 21869175
- Subdivision:
- Plantation South
ADDITIONAL INFORMATION
Open House 11/24 2-4PM All wallpaper has been removed, all walls have been patched and painted, and all trim and doors have been painted. Some photos are virtually staged. Investor's dream! Charming 1 bed/1 bath upstairs condo with solid oak hardwood floors. Enjoy your private deck overlooking a beautiful, treed view. Ideal South Huntsville location, just minutes from Martin Rd & Redstone Arsenal. Community pool, exterior maintenance, water, and trash are all included in the monthly owner-association fee. All facts are to be verified by the purchaser before making an offer.
- Type:
- Condo
- Sq.Ft.:
- 1,155
- Status:
- Active
- Beds:
- 2
- Year built:
- 1982
- Baths:
- 2.00
- MLS#:
- 21869150
- Subdivision:
- Plantation South
ADDITIONAL INFORMATION
Furniture can stay or go, purchaser's choice. Fully furnished 2 bedroom 2 bath end unit upstairs condo. Beautiful view from balcony, peaceful setting. New windows August 2023, new dining fixture and bedroom ceiling fan. All appliances remain, including refrigerator and washer/dryer. Large walk-in closets in both bedrooms. GPS will lead you astray! Turn into Plantation South on Woodlawn Drive, building 10 is the third building on your right after you pass the mailbox kiosk.
- Type:
- Condo
- Sq.Ft.:
- 1,276
- Status:
- Active
- Beds:
- 2
- Year built:
- 1984
- Baths:
- 2.00
- MLS#:
- 21868995
- Subdivision:
- Maxwell Place
ADDITIONAL INFORMATION
New PRICE!! Well maintained condo in Maxwell Place and it is move in ready! This 2bd/2ba upstairs unit with fireplace, dining room with french doors to a covered private patio balcony, eat in kitchen with wood cabinets and granite. Wood vanities with granite and quartz in bathrooms. Bedrooms have large walk in closets, custom wood closet in primary. Washer/dryer/refrig remain. HVAC 2016 Water Heater 2023, new windows 2016. Whole house surge protector and air filter sys. HVAC with programmable thermostat, serviced 19Dec2024. LED lighting & blinds throughout. Additional attic insulation, new heavy duty attic stairs. New tiled entry foyer with new carpeted stairs and two handrails for safety.
- Type:
- Condo
- Sq.Ft.:
- 2,988
- Status:
- Active
- Beds:
- 3
- Year built:
- 1991
- Baths:
- 2.50
- MLS#:
- 21868939
- Subdivision:
- Fairway Hills
ADDITIONAL INFORMATION
Move in ready!! Spacious free maintenance condo with 3BR/3BA Located in a gated community in fairway Hills. Recently updated with new appliances, new Granite Countertop, new Backsplash, new flooring, new light fixtures, new HAVC Unit for upstairs. Primary suite has double vanities, jetted tub, large closet and open onto a balcony. The finished basement has access to the back lower deck and it's large enough for a pool table and gym equipment. Some of the images have been virtually staged.
- Type:
- Condo
- Sq.Ft.:
- 741
- Status:
- Active
- Beds:
- 1
- Baths:
- 1.00
- MLS#:
- 21868503
- Subdivision:
- Sutton Place
ADDITIONAL INFORMATION
Investor special!! South Huntsville location, Perfect for long or short term rentals. Cozy living room open to Kitchen and dining spaces. Huge bedroom with two closets. Full bath, plus Laundry area with washer/dryer. Private fenced patio perfect for morning coffee and a short walk to community pool. HOA provides all exterior building maintenance including roof, common grounds upkeep / mowing, termite service.
- Type:
- Single Family
- Sq.Ft.:
- 2,730
- Status:
- Active
- Beds:
- 3
- Lot size:
- 0.23 Acres
- Year built:
- 2001
- Baths:
- 2.50
- MLS#:
- 21868225
- Subdivision:
- The Ledges
ADDITIONAL INFORMATION
Discover your dream home in the gated mountain top community of the Ledges. Perfectly situated to offer breathtaking views of the lush golf course & Jones Valley. This elegant residence combines luxury, energy efficiency & a wonderfully efficient floor plan, making it the perfect sanctuary for modern living. The outdoor living boasts multiple porches offering easy access to beautiful views in almost every direction. Perfect spots for relaxation or entertaining, these porches extend from the kitchen, front, rear & upstairs. The home has been expertly upgraded & is automatically monitored to reduce health risks, damage & keep bills low. (www.shipshape.ai)
- Type:
- Single Family
- Sq.Ft.:
- 2,550
- Status:
- Active
- Beds:
- 4
- Lot size:
- 0.4 Acres
- Year built:
- 1957
- Baths:
- 2.00
- MLS#:
- 21867648
- Subdivision:
- Fleming Meadows
ADDITIONAL INFORMATION
You will love the full brick rancher with over 2500 square feet that includes; 4 bedrooms, 2 full baths, original hardwood floors, spacious garage and an inground pool. Great location with close proximity to Martin Rd Gate 1 for Redstone. Pool has not been open in the past 2 years. Photos of pool are from 2022.
- Type:
- Condo
- Sq.Ft.:
- 787
- Status:
- Active
- Beds:
- 1
- Year built:
- 1982
- Baths:
- 1.00
- MLS#:
- 21866431
- Subdivision:
- Plantation South
ADDITIONAL INFORMATION
This charming 1-bedroom, 1-bath condo is situated on the 2nd floor and boasts a balcony that overlooks beautifully landscaped grounds. The open-concept living area features a combination of luxury vinyl plank (LVP) and carpeted flooring, creating a modern yet cozy atmosphere. The kitchen is equipped with stainless steel appliances and an eat-up bar, perfect for casual dining. The master bedroom is carpeted and includes a ceiling fan for comfort, as well as a spacious walk-in closet for ample storage. This condo offers a blend of convenience and style in a serene setting.
$782,153
5 Ahearn Lane Huntsville, AL 35802
- Type:
- Single Family
- Sq.Ft.:
- 2,319
- Status:
- Active
- Beds:
- 3
- Lot size:
- 0.13 Acres
- Baths:
- 2.50
- MLS#:
- 21866302
- Subdivision:
- Lendon
ADDITIONAL INFORMATION
Under Construction-The Piedmont - an elegant home featuring classical architecture by Black Crow. The open concept design seamlessly connects the dining room, kitchen, and living room with a fireplace, while retaining the charm of each unique space. Enjoy a large walk-in pantry and additional storage under the stairs. The primary suite is conveniently located on the main level. Upstairs features the remaining 2 bedrooms, a loft, and shared full bath. The home is highlighted by a brick exterior, Sierra Pacific windows & doors, and a gas lantern on the front porch. Designer-selected decor enhances the timeless style of this home. Experience modern living & superior craftsmanship in this home.
$769,575
28 Ahearn Lane Huntsville, AL 35802
- Type:
- Single Family
- Sq.Ft.:
- 2,325
- Status:
- Active
- Beds:
- 3
- Lot size:
- 0.13 Acres
- Baths:
- 2.50
- MLS#:
- 21866300
- Subdivision:
- Lendon
ADDITIONAL INFORMATION
Under Construction-The Seaglass, a classic home with a modern coastal touch, by Black Crow. The open concept home is highlighted by a stunning stacked window detail, light colored brick, matte bronze Sierra Pacific windows, wood floors, designer lighting, & gas fireplace. The kitchen features a large island with seating, 6-burner gas Monogram range with hood, both walk-in & appliance pantries, & opens to the diving & living rooms. The main level primary suite is designed with a freestanding tub, walk-in shower, dual vanities, & large closet. 2 additional bedrooms & shared bath with a 2-sink vanity are upstairs. Relax on the covered front & side porches and feel like you've been transported.
- Type:
- Single Family
- Sq.Ft.:
- 1,890
- Status:
- Active
- Beds:
- 4
- Lot size:
- 0.1 Acres
- Baths:
- 3.50
- MLS#:
- 21866298
- Subdivision:
- Lendon
ADDITIONAL INFORMATION
Under Construction-The Lafitte is a picturesque New Orleans-style brick home under construction by Black Crow in Lendon. The home features traditional 2-story front porches & a set back covered front entry with gas lantern. The large island kitchen with multiple pantry closets, Monogram appliances, & separate bar opens to the dining room. The living room with fireplace has 2 beautiful doors that open to the front porch. The main level primary suite has a large walk-in closet, dual vanities, & walk-in shower. Up the back stairs, there is a separate bonus/4th bedroom with full bath. The additional upstairs bedrooms at the front of the home share a dual sink vanity and have ample closet space.
$743,968
7 Ahearn Lane Huntsville, AL 35802
- Type:
- Single Family
- Sq.Ft.:
- 2,233
- Status:
- Active
- Beds:
- 3
- Lot size:
- 0.12 Acres
- Baths:
- 2.50
- MLS#:
- 21866301
- Subdivision:
- Lendon
ADDITIONAL INFORMATION
Under Construction-The coastal elegance of the Peachtree is immediately highlighted by the double front porches, gas lantern accent, & fiber-cement siding. The foyer opens to the office with impressive built-ins & the large dining room. The kitchen features an oversized island with seating, butler and walk-in pantries, French-door ovens, & gas range. The primary suite with a double vanity, tub, walk-in shower, and large closet enjoys private access to the upstairs balcony. Additionally, there is a loft (can enclose for flex space), laundry, & 2 additional bedrooms with shared double vanity bath. Lookout over the courtyard from your back porch & walk the breezeway to the 2-car garage.
$572,676
11 Dewitt Drive Huntsville, AL 35802
- Type:
- Single Family
- Sq.Ft.:
- 1,781
- Status:
- Active
- Beds:
- 3
- Lot size:
- 0.05 Acres
- Baths:
- 2.50
- MLS#:
- 21866297
- Subdivision:
- Lendon
ADDITIONAL INFORMATION
Under Construction-The Bellport is a charming New Orleans-style cottage in Lendon by Black Crow. The residence is highlighted by a modular brick exterior and copper gas lanterns. This 3-br, 3-bath home offers an open layout with island kitchen that flows into to the dining and living room with gas fireplace. The upstairs features the primary suite with custom-tile walk-in shower, dual sink vanity, walk-in closet, as well as an additional closet in the bedroom. The additional 2 bedrooms share a jack-and-jill bath with dual sink vanity. Handpicked designer finishes, like Monogram appliances and Visual Comfort lighting, further enhance the timeless style & craftsmanship of this home.
$1,150,000
2106 Forest Gate SW Huntsville, AL 35802
- Type:
- Single Family
- Sq.Ft.:
- 4,663
- Status:
- Active
- Beds:
- 5
- Lot size:
- 0.42 Acres
- Baths:
- 3.50
- MLS#:
- 21865958
- Subdivision:
- Hays Farm The Forest
ADDITIONAL INFORMATION
OPENHOUSE 12/15 from 2-4! $25k BUYER INCENTIVE! The Birmingham Home&Garden '24 Inspiration Home in the highly sought-after HaysFarm community, boasts impeccable craftsmanship & unforgettable details. Featuring custom backsplashes, wine display, & cabinetry, this home exudes elegance. Chef's kitchen is a culinary haven w/ Monogram appliances, spacious island, & dream pantry w/ample shelving/cabinets. The separate breakfast nook & sunroom seamlessly connect to the relaxing patio spaces, outdoor kitchen & lush fenced yard. Indulge in the luxurious primary w/ spa-like ensuite & private patio. Upstairs boasts 4 generous bedrooms & theatre equipped bonus. Close to parks, trails, shopping & dining.
- Type:
- Single Family
- Sq.Ft.:
- 3,555
- Status:
- Active
- Beds:
- 3
- Lot size:
- 0.55 Acres
- Year built:
- 1964
- Baths:
- 2.50
- MLS#:
- 21865880
- Subdivision:
- Jones Valley Estates
ADDITIONAL INFORMATION
Fantastic location in the established Jones Valley neighborhood close to shopping, restaurants & more. This basement ranch home has over a half acre & has been updated. You will find spacious bedrooms, an office on main level, several gathering places including a wonderful rec room in the basement , a flex room with a closet with window used as a bedroom and 2 wood burning fireplaces are just a couple of the many desirable features of this home. Winter views from the back porch for morning sunrise. Back yard is large and offers a natural setting and a huge deck. Updated bathrooms throughout. Roof 2023. Workshop area in basement area for the hobbyist.
- Type:
- Condo
- Sq.Ft.:
- 1,590
- Status:
- Active
- Beds:
- 2
- Year built:
- 1982
- Baths:
- 2.50
- MLS#:
- 21865652
- Subdivision:
- Plantation South
ADDITIONAL INFORMATION
This condo offers the perfect blend of comfort & convenience with its stylish design & upscale finishes. Hardwood flooring throughout. Relax or work in the fabulous sunroom area off of the Great Room. Enjoy nearby shopping & dining along South Memorial Parkway and just minutes from Highway-565. Come see the possibilities!
- Type:
- Single Family
- Sq.Ft.:
- 2,450
- Status:
- Active
- Beds:
- 4
- Lot size:
- 0.33 Acres
- Year built:
- 1968
- Baths:
- 2.25
- MLS#:
- 21864621
- Subdivision:
- Bailey Cove Estates
ADDITIONAL INFORMATION
This fully updated Jones Valley Ranch has everything you've been looking for! The home features an enormous Great Room with gas log fireplace and bamboo flooring. You will be the envy of the neighborhood, with your open concept Kitchen, stunning granite countertops, stylish backsplash, and stainless appliances. A convenient patio room with access to the backyard pool makes the pool parties a snap! New tile in all wet areas, including all 3 bathrooms, laundry room, and the patio room. Also, all four of the home's large bedrooms feature large closets and new carpet. Lastly, the well-appointed primary with large ensuite has a double vanity and a stunning master shower with rain head. Act Fast!
- Type:
- Single Family
- Sq.Ft.:
- 3,255
- Status:
- Active
- Beds:
- 6
- Lot size:
- 0.83 Acres
- Year built:
- 1950
- Baths:
- 4.00
- MLS#:
- 21864400
- Subdivision:
- Metes And Bounds
ADDITIONAL INFORMATION
Introducing a beautifully updated 6 bed, 5 bath home in the heart of the highly desirable Jones Valley! This home has been extensively updated with modern and elegant finishes. The kitchen and living spaces offer the perfect layout for entertaining and plenty of room for the whole family and guests! This property is a true masterpiece sitting on an expansive lot that offers privacy in every direction. Plenty of outdoor spaces to include a new deck and second floor balcony! Large detached garage offers parking and room to work. Just steps away from Randolph school and minutes to some of the newest and best shopping, dining and entertainment Huntsville has to offer!
- Type:
- Single Family
- Sq.Ft.:
- 5,954
- Status:
- Active
- Beds:
- 6
- Lot size:
- 0.51 Acres
- Year built:
- 2001
- Baths:
- 4.50
- MLS#:
- 21864116
- Subdivision:
- Waltons Mountain
ADDITIONAL INFORMATION
Open house 8/11, 11-1. Discover unparalleled elegance in this magnificent luxury home located in the heart of Huntsville! Open your front door to towering ceilings and a grand staircase enveloped in gorgeous hardwood floors. 6 bedrooms, 5 bathrooms with the primary bedroom isolated to the main level. The basement boasts an in-law suite with additional living room, kitchenette, and private garage space. An endless list of updates including a new roof, HVAC, flooring, duct work, paint. Make this beauty your home today!
Huntsville Real Estate
The median home value in Huntsville, AL is $259,100. This is lower than the county median home value of $293,900. The national median home value is $338,100. The average price of homes sold in Huntsville, AL is $259,100. Approximately 52.55% of Huntsville homes are owned, compared to 39.67% rented, while 7.79% are vacant. Huntsville real estate listings include condos, townhomes, and single family homes for sale. Commercial properties are also available. If you see a property you’re interested in, contact a Huntsville real estate agent to arrange a tour today!
Huntsville, Alabama 35802 has a population of 210,081. Huntsville 35802 is less family-centric than the surrounding county with 22.13% of the households containing married families with children. The county average for households married with children is 29.38%.
The median household income in Huntsville, Alabama 35802 is $60,959. The median household income for the surrounding county is $71,153 compared to the national median of $69,021. The median age of people living in Huntsville 35802 is 37.1 years.
Huntsville Weather
The average high temperature in July is 90.1 degrees, with an average low temperature in January of 29.6 degrees. The average rainfall is approximately 54.7 inches per year, with 1.6 inches of snow per year.


