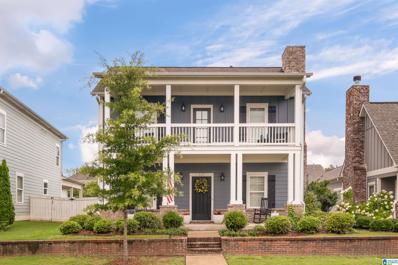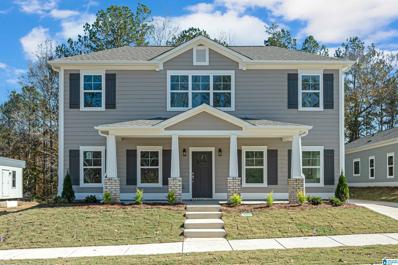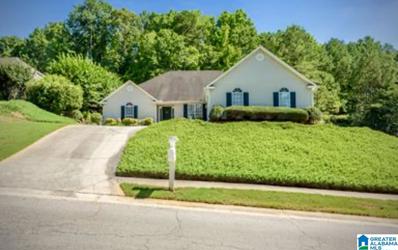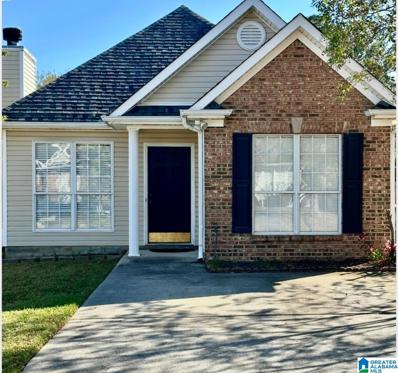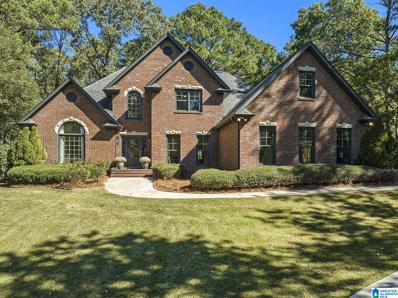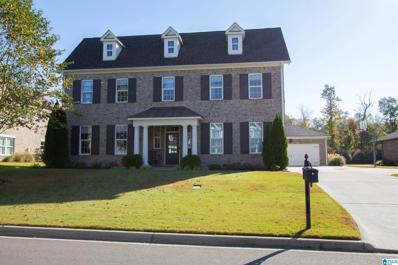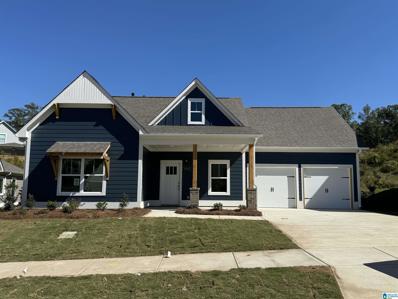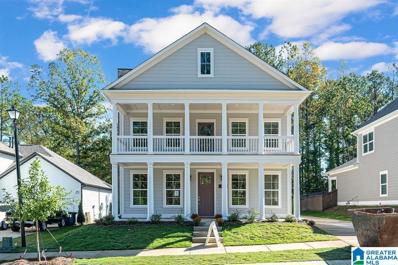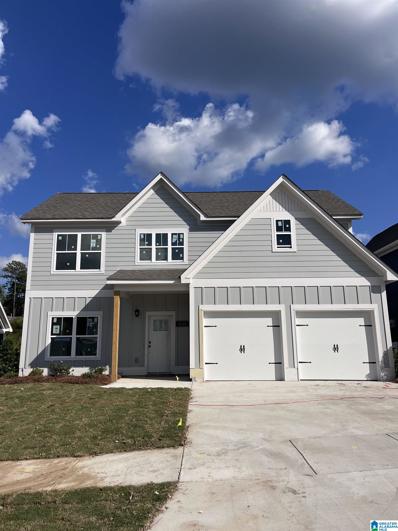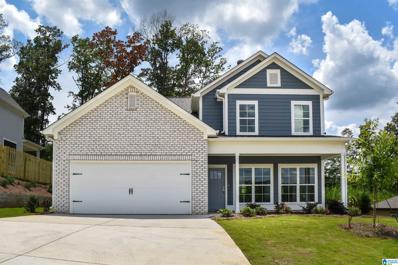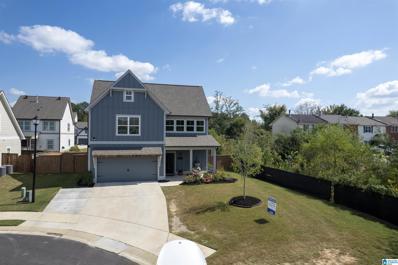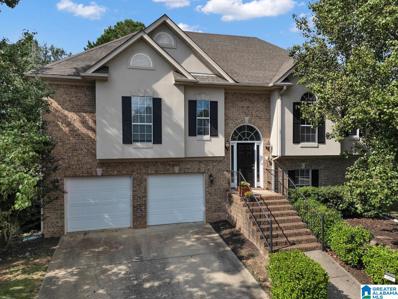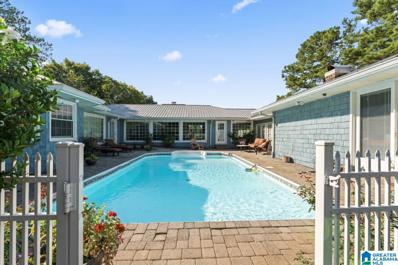Helena AL Homes for Sale
- Type:
- Single Family
- Sq.Ft.:
- 1,757
- Status:
- Active
- Beds:
- 4
- Lot size:
- 0.14 Acres
- Year built:
- 2024
- Baths:
- 3.00
- MLS#:
- 21401814
- Subdivision:
- HILLSBORO BARIMORE
ADDITIONAL INFORMATION
This plan accurately named "The Yorkshire" features the iconic double front porch style that Hillsboro is famous for. Step out onto the second-level porch from the Loftâ??a perfect spot for festive gatherings! The Primary bedroom and ensuite are conveniently located on the main level, while upstairs you'll find 3 additional bedrooms and a full bathroom. Enjoy Open Concept living highlighted by elegant finishes such as quartz kitchen countertops on soft-close cabinets and a GAS stove. The main living areas flow seamlessly with waterproof LVP flooring, complemented by the instant ambiance of a gas fireplace at the flip of a switch. The Hillsboro community offers a wealth of amenities including trails, a pool, clubhouse, parks, sidewalks, and a lifestyle that caters to all. Soon to come is the Barimore Swim Club. Residents enjoy access to all Hillsboro amenities.
- Type:
- Single Family
- Sq.Ft.:
- 2,519
- Status:
- Active
- Beds:
- 4
- Lot size:
- 0.17 Acres
- Year built:
- 2024
- Baths:
- 4.00
- MLS#:
- 21401789
- Subdivision:
- HILLSBORO BARIMORE
ADDITIONAL INFORMATION
Welcome to Barimore at Hillsboro! This is the Lilly! Located in the heart of Helena, this plan is elegant, Southern and just waiting on you! With 2-stories, 4 bedrooms and 3 and one-half baths, this home feels warm and spacious with it's open concept living area complete with a gas fireplace. The kitchen has soft-close dovetailed cabinets with a nice sized island topped with granite countertops & walk-in pantry, & new Designer lighting. The covered patio is also located right off the kitchen. The main level primary suite has a spacious bath with a soaking tub & tiled shower and a large walk-in closet. Upstairs has 2 bedrooms, 2 full baths, and a loft area to enjoy. Your garage is a side entry. The Hillsboro community includes trails, pools, clubhouses, parks, sidewalks and a future 90-acre multi-sport park. Home almost complete- Photos are of a similar home, options & features may vary.
$324,900
127 SQUIRE DRIVE Helena, AL 35080
- Type:
- Single Family
- Sq.Ft.:
- 2,062
- Status:
- Active
- Beds:
- 3
- Lot size:
- 0.31 Acres
- Year built:
- 1997
- Baths:
- 2.00
- MLS#:
- 21401636
- Subdivision:
- FALLISTON
ADDITIONAL INFORMATION
Spacious newly updated 2419 sq ft home in Helena. This 3 BR/ 2BA is situated on a .31 acre corner lot convenient to all Helena amenities. This lovely home boasts a HUGE primary bedroom, separate shower and garden tub, and a large walk in closet. Brand new renovated primary bath with tile floors and shower. Updated and cleaned to perfection, this house is move in ready!
- Type:
- Single Family
- Sq.Ft.:
- 1,048
- Status:
- Active
- Beds:
- 2
- Lot size:
- 0.11 Acres
- Year built:
- 1999
- Baths:
- 2.00
- MLS#:
- 21400815
- Subdivision:
- WYNDHAM
ADDITIONAL INFORMATION
Welcome home to this one level, spacious home! This home is conveniently located in Helena and is in the Helena school district. The master suite is large with a large bathroom and walk in closet. The floor plan is very open and spacious. The den features a wood burning fireplace and a lot of natural light. The fenced in back yard is a plus in this quite & quaint neighborhood. This is a must see, call today to schedule your private viewing!
$257,000
224 TOCOA Circle Helena, AL 35080
- Type:
- Single Family
- Sq.Ft.:
- 1,365
- Status:
- Active
- Beds:
- 3
- Lot size:
- 0.18 Acres
- Year built:
- 1999
- Baths:
- 2.00
- MLS#:
- 165433
- Subdivision:
- Other
ADDITIONAL INFORMATION
Move in ready, 3 Bedroom, 2 full bath garden home. Fresh paint throughout. New carpet. Living room/formal dining, manufactured hardwood floors with fireplace (gas logs). Kitchen with stainless appliances, pantry, breakfast bar and separate dining area. Nice screened back porch overlooking the woods Tocoa Parc subdivision only a few minutes from Cahaba River Park.
- Type:
- Single Family
- Sq.Ft.:
- 3,026
- Status:
- Active
- Beds:
- 4
- Lot size:
- 2.41 Acres
- Year built:
- 1997
- Baths:
- 4.00
- MLS#:
- 21400756
- Subdivision:
- CAHABA FALLS
ADDITIONAL INFORMATION
Introducing, your dream home on 2.41 acres in the heart of Helena! Located only minutes from all of the Helena schools and quick access in Helena or towards Hoover. This brick home is situated on a large lot with a long driveway that leads to a large parking pad and 2 car garage. There are no stairs to enter the home! You will notice the 2 story foyer with updated feature walls and hardwoods throughout. The fireplace is stunning with arched built ins. If you love to cook, you will enjoy the updated kitchen and the view of the wooded backyard and perfectly manicured areas for play or backyard hangouts. Enjoy coffee every morning in the sunroom that has gorgeous new tile!! Upstairs, there are 3 very large bedrooms, one of them could be considered a second master suite with its own bathroom! If a beautiful home in Helena with a HUGE lot is what you are wanting, THIS IS IT!! HVAC 2024.
- Type:
- Single Family
- Sq.Ft.:
- 3,596
- Status:
- Active
- Beds:
- 5
- Year built:
- 2017
- Baths:
- 4.00
- MLS#:
- 21401139
- Subdivision:
- RIVERWOODS
ADDITIONAL INFORMATION
5 Br 4 bath Executive Home on the Cahaba River. This home has it all! This home opens to an elegant foyer with beautiful split staircase. The main level has a large master suite with huge master bath featuring soaking tub, standalone tiled shower and spacious master closet. Over-sized Great room with gas log fireplace opens to the dining area and large kitchen. The kitchen island is grand! Kitchen features stainless steel appliances including built in microwave, dishwasher, gas range, and stainless sink. Main level laundry and drop zone off the main level garage. The main level also has a secondary bedroom, full bath, and an executive office space. Upstairs has a loft/den, three bedrooms and two full baths. This home has a perfect lot with large driveway for ample parking (three car garage) The backyard is a showpiece and flat. Home grown garden! Patio grilling area. Covered patio as well. Outdoor seating and fire pit area with a direct path to the Cahaba River. Wow!
Open House:
Sunday, 12/29 7:00-9:00PM
- Type:
- Single Family
- Sq.Ft.:
- 2,113
- Status:
- Active
- Beds:
- 4
- Lot size:
- 0.34 Acres
- Year built:
- 2000
- Baths:
- 3.00
- MLS#:
- 21401136
- Subdivision:
- SILVER LAKES
ADDITIONAL INFORMATION
The beautiful Silver Lakes offers this ABSOLUTELY Gorgeous 4 bedroom, 2,5 bath, 3 sided brick home. This HOME is ELEGANT & COZY. Gas Fireplace Must have master on the main. Bonus room upstairs inside bedroom. Kitchen updated, paint throughout, new extra plush carpet, and new ROOF all completed 2021. Better hurry, this one is real pretty and great floor plan....Take walk on the beautiful walking trail, or biking trail. Checkout the 3 private lakes- boats-non motor only allowed, and a playground for the kids, There is NO PLACE LIKE HOME!
$199,900
245 3RD STREET Helena, AL 35080
- Type:
- Single Family
- Sq.Ft.:
- 1,115
- Status:
- Active
- Beds:
- 3
- Lot size:
- 0.53 Acres
- Year built:
- 1981
- Baths:
- 2.00
- MLS#:
- 21400690
- Subdivision:
- JOSEPH SQUIRES
ADDITIONAL INFORMATION
Olde Town Helena Home just .02 miles from all that Helena has to offer. This 3 bed 1.5 bath home is within walking distance of restaurants and shops. Very private lot with beautiful trees. Sit on the screened in back porch and enjoy your morning coffee before taking a short walk to Olde Town Helena for lunch and shopping. Storage building with a nice flat back yard. Helena schools.
- Type:
- Single Family
- Sq.Ft.:
- 3,676
- Status:
- Active
- Beds:
- 5
- Lot size:
- 1.23 Acres
- Year built:
- 2020
- Baths:
- 5.00
- MLS#:
- 21400609
- Subdivision:
- CREEKWATER
ADDITIONAL INFORMATION
Discover this stunning home nestled on over an acre in a peaceful, tree-filled neighborhood offering privacy & tranquility. Built in 2020, this property is packed w/ premium extras! The open-concept main level boasts soaring cathedral ceilings with rustic cedar beams & expansive windows, illuminating w/ natural light & showcasing the beautiful wooded surroundings. The gourmet kitchen is a chef's dream with a sprawling island, double ovens, and stainless steel appliancesâ??perfect for hosting holiday gatherings. The luxurious master suite on the main level features a double shower, double vanities & custom walk-in closet. Upstairs, a cozy loft leads to 3 spacious bedrooms & 2 full baths. The finished lower level includes a second kitchen, a large den/man cave, a bedroom, & a full bath, offering versatile living options. The three-car garage ensures ample space for vehicles & storage. Outdoor living shines with a screened porch, open deck, & patio which is ideal for enjoying nature.
- Type:
- Single Family
- Sq.Ft.:
- 1,301
- Status:
- Active
- Beds:
- 3
- Lot size:
- 0.14 Acres
- Year built:
- 1987
- Baths:
- 2.00
- MLS#:
- 21399879
- Subdivision:
- ST CHARLES PLACE
ADDITIONAL INFORMATION
HOME SWEET HOME HELENA!! This beautiful move in ready home is centrally located in Helena and only minutes from schools, shopping, and dining in the wonderful St. Charles Place neighborhood! The home offers brand new beautiful luxury vinyl plank flooring in the living areas and kitchen, fresh paint throughout, and brand new exterior doors. The home offers 3 bedrooms and 2 full baths and plenty of cabinets for storage in the kitchen. Enjoy the private back patio and sitting deck for quiet evenings entertaining by the grill. Schedule your showing today!
- Type:
- Single Family
- Sq.Ft.:
- 2,968
- Status:
- Active
- Beds:
- 4
- Lot size:
- 0.68 Acres
- Year built:
- 2004
- Baths:
- 4.00
- MLS#:
- 21400286
- Subdivision:
- SILVER LAKES ESTATES
ADDITIONAL INFORMATION
Welcome to this stunning 3/4-bedroom, 3.5-bath home located in the desirable Silver Lakes community. Featuring a master suite on the main level with a cozy double-sided fireplace that flows into the luxurious master bath, this home offers both comfort and elegance. The spacious eat-in kitchen is perfect for casual meals, while the formal dining room provides a refined space for entertaining. Upstairs, a charming catwalk overlooks the living areas, leading to two additional bedrooms and bonus room. The finished bedroom/den downstairs is ideal for relaxing or entertaining, complete with a full bath and wet bar. Enjoy the convenience of a 2-car garage and the serene surroundings of Silver Lakes. This home is perfect for those seeking space, style, and functionality.
- Type:
- Single Family
- Sq.Ft.:
- 1,675
- Status:
- Active
- Beds:
- 3
- Lot size:
- 0.14 Acres
- Year built:
- 2024
- Baths:
- 2.00
- MLS#:
- 21400046
- Subdivision:
- HILLSBORO BARIMORE
ADDITIONAL INFORMATION
Our single-level cottage plan, the Knox, features a formal dining room and a vaulted ceiling in the great room, complete with a ventless gas fireplace. The kitchen boasts stunning granite countertops, a large island, and a beautiful gas slide-in range. The expansive primary bedroom and bathroom are both roomy and well-appointed. Enjoy your coffee and unwind on the covered patio, which provides a charming outdoor space. Located in Hillsboro, the Barimore neighborhood offers a community pool and clubhouse as well as all of the well-known Hillsboro amenities, trails and parks. Call or come by today and take a look at this gorgeous home!
$294,900
252 STONECREEK WAY Helena, AL 35080
- Type:
- Single Family
- Sq.Ft.:
- 1,533
- Status:
- Active
- Beds:
- 3
- Lot size:
- 0.16 Acres
- Year built:
- 2005
- Baths:
- 2.00
- MLS#:
- 21399867
- Subdivision:
- OLD CAHABA
ADDITIONAL INFORMATION
This charming single-level home is located on a quiet cul-de-sac. With low-maintenance brick and vinyl siding, recent updates include freshly cleaned carpets, newly painted interiors, and a brand-new roof. The formal dining room, eat-in kitchen, and great room offer an open feel, featuring soaring ceilings, a wood-burning fireplace, and hardwood floors. The master bedroom boasts hardwood floors, a tray ceiling with a fan, and an en suite bathroom with a garden tub, separate shower, double vanities, a private toilet area, and a walk-in closet. The property also includes a spacious fenced yard and a two-car garage with an opener. Conveniently close to the high school and community pool.
- Type:
- Single Family
- Sq.Ft.:
- 2,647
- Status:
- Active
- Beds:
- 4
- Lot size:
- 0.13 Acres
- Year built:
- 2024
- Baths:
- 4.00
- MLS#:
- 21399636
- Subdivision:
- HILLSBORO BARIMORE
ADDITIONAL INFORMATION
The Adamson, a home design that's capturing hearts in Helena and available in Barimore at Hillsboro. This home has an inviting double front porch perfect for Holiday decor! Step inside to discover an open-concept interior with lofty 9-foot ceilings in the Great Room, complete with a cozy gas ventless fireplace with shiplap surround and cedar mantle, flowing seamlessly into the Dining Room and a stylish Kitchen featuring a charming island and a spacious walk-in Pantry. Youâ??ll love the elegant quartz countertops, gleaming stainless steel appliances, and tall soft-close cabinets that add a touch of sophistication. The slide in gas range has a painted cabinet hood. The expansive covered Patio is just right for lazy afternoons and gatherings, leading into a handy mud area that keeps things organized. On the main level, the Primary bedroom and bathroom offer a luxurious retreat, boasting a large tiled shower, a built-in tub for soaking, double vanities, and a generous walk-in closet
- Type:
- Single Family
- Sq.Ft.:
- 2,270
- Status:
- Active
- Beds:
- 4
- Lot size:
- 0.14 Acres
- Year built:
- 2024
- Baths:
- 3.00
- MLS#:
- 21399419
- Subdivision:
- HILLSBORO BARIMORE
ADDITIONAL INFORMATION
MOVE-IN READY NEW CONSTRUCTION! Hillsboro is the American Dream in the Barrimore sector of Helena. The Mattie plan is a a beautiful 4 bedroom 2.5 bathroom plan. This home offers entry into the large great room which opens into the kitchen and dining area. The master bathroom includes a large garden tub and separate tiled shower. The second floor includes three nice sized bedrooms, a loft and bathroom. Hillsboro offers buyers use of a community pool, park and walking trails with a clubhouse and pool being built in Barrimore with an expected finish date of late Fall 2024.
- Type:
- Single Family
- Sq.Ft.:
- 2,055
- Status:
- Active
- Beds:
- 4
- Lot size:
- 0.14 Acres
- Year built:
- 2024
- Baths:
- 3.00
- MLS#:
- 21399418
- Subdivision:
- HILLSBORO BARIMORE
ADDITIONAL INFORMATION
MOVE-IN READY NEW CONSTRUCTION! Hillsboro is the American Dream in the Barimore sector of Helena. The Flannery home is a beautiful 4 bedroom 2.5 bathroom plan. This home offers entry into the large great room which opens into the kitchen and dining area. A large laundry room and half bathroom are just off of the master bathroom which has a large closet and vaulted ceiling. The master bathroom includes a large garden tub and separate tiled shower. The second floor includes three nice sized bedrooms, a loft and bathroom. Hillsboro offers buyers use of a community pool, park and walking trails with a clubhouse and pool being built in Barrimore with an expetcted finish date of late Fall 2024.
- Type:
- Single Family
- Sq.Ft.:
- 2,472
- Status:
- Active
- Beds:
- 5
- Lot size:
- 0.14 Acres
- Year built:
- 2024
- Baths:
- 4.00
- MLS#:
- 21399413
- Subdivision:
- HILLSBORO BARIMORE
ADDITIONAL INFORMATION
MOVE-IN READY NEW CONSTRUCTION! Hillsboro is the American Dream in the Barimore sector of Helena. The Everly home is a great plan offering 5 bedrooms & 3.5 baths on a larger corner lot with a well sized backyard. This home offers an entry Foyer followed with the Great Room in the back of the house. An open concept design with a Chef's Kitchen including a Gas stove, granite countertops, & soft-close cabinetry. Enjoy waterproof LVP throughout the living area for easy clean & care. A covered patio in the backyard for outdoor entertaining. Primary bedroom with relaxing ensuite on the main level. Upstairs offers a Den, bedroom with ensuite & hall full bathroom with three more bedrooms. Hillsboro offers a community pool, Lee Springs Park, nature trails, upcoming City Center, and the future 90-acre multi sport park.
- Type:
- Single Family
- Sq.Ft.:
- 2,308
- Status:
- Active
- Beds:
- 4
- Year built:
- 2024
- Baths:
- 4.00
- MLS#:
- 21398948
- Subdivision:
- HILLSBORO BARIMORE
ADDITIONAL INFORMATION
The beautiful Coleman plan offers amazing open concept living with plenty of windows. All one level with split bedrooms for privacy. Kitchen is wonderfully oversized with plenty of cabinets and windows at the sink overlooking the covered back patio and yard. The Hillsboro community offers a wealth of amenities including trails, a pool, clubhouse, parks, sidewalks, and a lifestyle that caters to all. Soon to come is the Barimore Swim Club. Residents enjoy access to all Hillsboro amenities.
$399,000
617 WINDMILL CIRCLE Helena, AL 35080
- Type:
- Single Family
- Sq.Ft.:
- 2,100
- Status:
- Active
- Beds:
- 3
- Lot size:
- 0.25 Acres
- Year built:
- 2021
- Baths:
- 3.00
- MLS#:
- 21398161
- Subdivision:
- THE COVES
ADDITIONAL INFORMATION
IMMACULATE 3 bed 2.5 bath in THE COVE on a quiet cul-de-sac, this beautiful home has lots to offer. There's an extra parking space with a well maintained landscape. beautiful crystal light in the foyer. To the right there's a neat mud/coat area. The kitchen is perfect for the chef in the family, its very spacious with a large counter/island. Open plan from the kitchen is a dining/living rm combo. Did I mention separate pantry? The living rm has a tiled gas fire place with enough space above it for an 85" TV, yes 85". The living/dining both have real hrdwd flooring Also on the main lvl is a grand master bed room & bath that can easily hold a king size bed. Close to the master is the laundry rm. UPSTAIRS there's a huge den/family area perfect for Movie night. Two large bed rooms both with walk in closets and A full size bath. custom touch's-alarm system, interior, exterior cameras, cat 5 lines , sprinkler system and lots more
$529,900
809 OXBOW COVE Helena, AL 35080
- Type:
- Single Family
- Sq.Ft.:
- 2,738
- Status:
- Active
- Beds:
- 4
- Lot size:
- 0.39 Acres
- Year built:
- 2019
- Baths:
- 3.00
- MLS#:
- 21397306
- Subdivision:
- RIVERWOODS
ADDITIONAL INFORMATION
OPEN HOUSE SUNDAY DEC 15TH 2P-4P. Come out and see Santa's helpers and view this beautiful home! When you step in to this luxurious home you will say WOW! The open floor plan flows perfectly from room to room with plenty of space to entertain inside and out. The main level features hardwood flooring throughout along with a gas fireplace, kitchen island, formal dining room and master suite that is so cozy its like an oasis you will never want to leave. The 2nd level features 3 bedrooms a full bath and playroom. Relax on the screened in porch with plenty of privacy or enjoy the fenced backyard. The sellers are willing to leave most of the furnishings that are valued at $27,000. Ask your agent for a complete list.
$449,900
477 SEALES ROAD Helena, AL 35022
- Type:
- Single Family
- Sq.Ft.:
- 3,017
- Status:
- Active
- Beds:
- 4
- Lot size:
- 3 Acres
- Year built:
- 1950
- Baths:
- 3.00
- MLS#:
- 21397963
- Subdivision:
- NONE
ADDITIONAL INFORMATION
Spacious 4-Bedroom Home on 3 Private Acres in Helena, AL! Nestled on 3 serene acres, this charming 4-bedroom, 3-bath home offers the perfect blend of privacy and convenience. The main level boasts both a living room and a den, providing ample space for relaxation and entertaining. The luxurious master suite features a fantastic master bath with a separate shower and a stunning freestanding tub, perfect for unwinding after a long day. The finished basement includes an additional bedroom, bath, and den, ideal for guests, a home office, or a recreation space. 13'x18' Basement workshop with walk out and roll-up doors. This home has been updated with a brand-new roof and is move-in ready. Located just 3 minutes from the new Publix on South Shades Crest Rd, and with easy access to Hoover, Helena, Bessemer, and I-459, youâ??ll love the convenience of city living with the peace of a private retreat. Best of allâ??no HOA! Donâ??t miss out on this incredible opportunity.
- Type:
- Single Family
- Sq.Ft.:
- 1,968
- Status:
- Active
- Beds:
- 4
- Lot size:
- 0.23 Acres
- Year built:
- 2000
- Baths:
- 3.00
- MLS#:
- 21398098
- Subdivision:
- OLD CAHABA
ADDITIONAL INFORMATION
This beautiful home is just two doors down from one of the community pools in the highly sought-after Old Cahaba subdivision, making it perfect for summer fun! Move-in ready, it boasts brand new carpet throughout the main level and features a spacious, fully fenced backyard, ideal for your pets to play. With three bedrooms on the main level and a versatile lower level that includes a den, a 4th bedroom, a full bath, and a bonus room that could serve as an office or a 5th bedroom, this home offers plenty of space for everyone. Enjoy all the amazing neighborhood amenities like fishing, walking trails, pools, and tennis courts, with schools just a short distance away. Donâ??t miss the chance to see this wonderful home. Schedule your visit today!
- Type:
- Single Family
- Sq.Ft.:
- 2,618
- Status:
- Active
- Beds:
- 5
- Lot size:
- 0.63 Acres
- Year built:
- 2021
- Baths:
- 3.00
- MLS#:
- 21397632
- Subdivision:
- CREEKVIEW
ADDITIONAL INFORMATION
**MOTIVATED SELLER - JOB TRANSFER OUT OF STATE** This 2021-built home at 375 Rock Terrace Dr. is situated on over half an acre in the sought-after Creekview neighborhood. Boasting one of the best flat, fenced backyards, this move-in ready home offers an open floor plan with espresso hardwood floors throughout the main living areas. It features 5 large bedrooms, including the primary on the main floor, plus an office/flex space. The modern kitchen includes an extra-large island, pantry, breakfast room, and stainless-steel appliances. Enjoy natural light, crown molding, and a modern lighting package throughout. The 4th bedroom upstairs can transform into a playroom, home theater, or man-cave. The backyard playset stays! Neighborhood amenities include a community pool and walkability, with Helena schools nearby. Garage storm shelter included!
- Type:
- Single Family
- Sq.Ft.:
- 4,502
- Status:
- Active
- Beds:
- 5
- Lot size:
- 5 Acres
- Year built:
- 1979
- Baths:
- 3.00
- MLS#:
- 21396864
- Subdivision:
- NONE
ADDITIONAL INFORMATION
Luxurious 5-Bedroom Estate with Pool, Koi Pond, and Barn in Helena School District Discover your dream home in unincorporated Shelby County, where luxury and serenity converge. This exquisite estate offers 5 spacious bedrooms, 3 elegant bathrooms, and over 4,500 square feet of living space on a sprawling 5-acre lot. The open floor plan features high ceilings and abundant natural light, with large windows in both the living room and sunroom showcasing picturesque views of the inviting in-ground pool. Enjoy outdoor living at its finest with the serene koi pond and a versatile barn for storage or hobbies. Located within the prestigious Helena School District, this property combines comfort and elegance in a sought-after setting. Donâ??t miss the chance to make this exceptional home yoursâ??schedule a viewing today!

The data on this web site comes in part from the West Alabama Multiple Listing Service, Inc.. The information being provided is for consumers’ personal, non-commercial use and may not be used for any purpose other than to identify prospective properties consumers may be interested in purchasing or selling. Information is believed to be reliable, but not guaranteed. All rights reserved. Copyright 2024 West Alabama Multiple Listing Service, Inc.
Helena Real Estate
The median home value in Helena, AL is $330,000. This is lower than the county median home value of $331,600. The national median home value is $338,100. The average price of homes sold in Helena, AL is $330,000. Approximately 85.09% of Helena homes are owned, compared to 8.72% rented, while 6.19% are vacant. Helena real estate listings include condos, townhomes, and single family homes for sale. Commercial properties are also available. If you see a property you’re interested in, contact a Helena real estate agent to arrange a tour today!
Helena, Alabama has a population of 20,680. Helena is more family-centric than the surrounding county with 43.03% of the households containing married families with children. The county average for households married with children is 36.51%.
The median household income in Helena, Alabama is $96,173. The median household income for the surrounding county is $82,592 compared to the national median of $69,021. The median age of people living in Helena is 38.1 years.
Helena Weather
The average high temperature in July is 90.7 degrees, with an average low temperature in January of 33.2 degrees. The average rainfall is approximately 56.3 inches per year, with 0.8 inches of snow per year.
