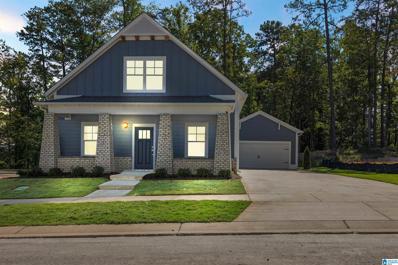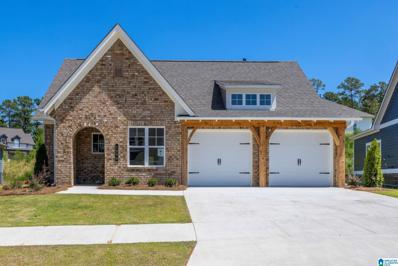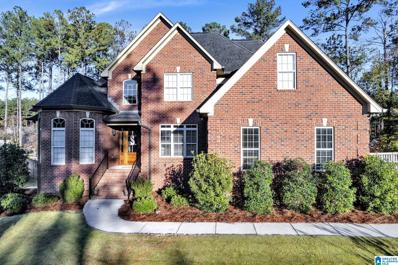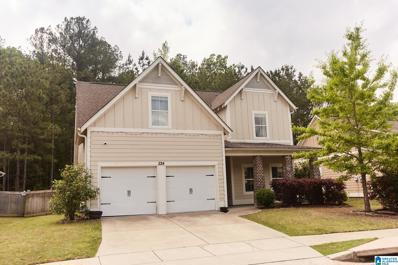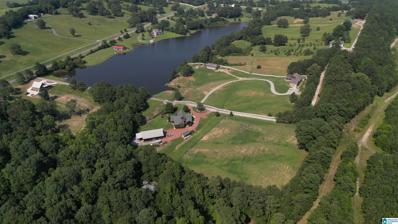Helena AL Homes for Sale
$434,900
421 WISHFORD CIRCLE Helena, AL 35080
- Type:
- Single Family
- Sq.Ft.:
- 1,547
- Status:
- Active
- Beds:
- 3
- Lot size:
- 0.2 Acres
- Year built:
- 2024
- Baths:
- 3.00
- MLS#:
- 21392403
- Subdivision:
- HILLSBORO BARIMORE
ADDITIONAL INFORMATION
Welcome to Barimore at Hillsboro in beautiful Helena, Alabama! The Claremont exudes southern charm with its inviting porch and a Great Room featuring a gas fireplace. The Dining area boasts a captivating special wall treatment. The open-plan Kitchen shines with quartz countertops, designer lighting, a farmhouse sink, and stainless-steel appliances, complemented by a main-level Primary Suite featuring an Alexander ceiling design. Step outside to a covered patio leading to a generous backyard. Upstairs, discover a Loft and two Bedrooms, completing this captivating home. Sidewalks, streetlights, and scenic trails await all Hillsboro residents. Additionally, Helena's forthcoming $50 million 90-acre Multi-Sport Park is situated just off Hillsboro Parkway. *Some photos are of a similar home. Selections may vary
- Type:
- Single Family
- Sq.Ft.:
- 2,472
- Status:
- Active
- Beds:
- 5
- Lot size:
- 0.14 Acres
- Year built:
- 2024
- Baths:
- 4.00
- MLS#:
- 21392299
- Subdivision:
- HILLSBORO BARIMORE
ADDITIONAL INFORMATION
MOVE-IN READY NEW CONSTRUCTION! Hillsboro is the American Dream in the Barimore sector of Helena. The Everly home is a great plan offering 5 bedrooms & 3.5 baths on a larger corner lot with a well sized backyard. This home offers an entry Foyer followed with the Great Room in the back of the house. An open concept design with a Chef's Kitchen including a Gas stove, granite countertops, & soft-close cabinetry. Enjoy waterproof LVP throughout the living area for easy clean & care. A covered patio in the backyard for outdoor entertaining. Primary bedroom with relaxing ensuite on the main level. Upstairs offers a Den, bedroom with ensuite & hall full bathroom with three more bedrooms. Hillsboro offers a community pool, Lee Springs Park, nature trails, upcoming City Center, and the future 90-acre multi sport park.
- Type:
- Single Family
- Sq.Ft.:
- 1,680
- Status:
- Active
- Beds:
- 3
- Lot size:
- 0.14 Acres
- Year built:
- 2024
- Baths:
- 2.00
- MLS#:
- 21392297
- Subdivision:
- HILLSBORO BARIMORE
ADDITIONAL INFORMATION
The beautiful Coleman plan offers amazing open concept living with plenty of windows. All one level with split bedrooms for privacy. Kitchen is wonderfully oversized with plenty of cabinets and windows at the sink overlooking the covered back patio and yard. The Hillsboro community offers a wealth of amenities including trails, a pool, clubhouse, parks, sidewalks, and a lifestyle that caters to all. Soon to come is the Barimore Swim Club. Residents enjoy access to all Hillsboro amenities.
- Type:
- Single Family
- Sq.Ft.:
- 2,002
- Status:
- Active
- Beds:
- 3
- Lot size:
- 0.65 Acres
- Year built:
- 1999
- Baths:
- 3.00
- MLS#:
- 21389574
- Subdivision:
- OAK PARK
ADDITIONAL INFORMATION
Zoned for Hoover Schools! Nice quiet neighborhood with a spacious front yard for kids and pets to play on and a back yard surrounded by forested trees to give the house extra privacy. 3 roomy bedrooms, 2.5 baths, formal dining room, eat-in kitchen, and a big sized living room. Unfinished basement that can be used as a private gym/recreational room/storage space. This basement already has built-in plumbing that can be used to add an extra bathroom! The house comes with a 2 car garage and lots of storage space. Enjoy the private back yard with a big deck that is perfect for summer entertainment! Great location! 3 minute drive to Publix and close to other stores and restaurants. Come check it out!
- Type:
- Single Family
- Sq.Ft.:
- 2,118
- Status:
- Active
- Beds:
- 5
- Lot size:
- 0.47 Acres
- Year built:
- 2018
- Baths:
- 3.00
- MLS#:
- 21389161
- Subdivision:
- CREEKWATER
ADDITIONAL INFORMATION
Virtual Tour Available!! Beautiful Custom-Built Home built in 2018! 5 Bedroom 3 Bathroom, Large family room with vaulted ceilings. Master ensuite with sitting area, separate vanities, large tile shower and free-standing tub. Open kitchen area with an eat in bar and stainless-steel appliances. Screened in porch with adjoining open deck and large fenced in backyard. Full basement that has been plumbed for a full bathroom, perfect for an additional bonus room to be added on. Storm shelter and attached garage. Come see if this home is for you before it's too late!
- Type:
- Single Family
- Sq.Ft.:
- 2,932
- Status:
- Active
- Beds:
- 6
- Year built:
- 2022
- Baths:
- 4.00
- MLS#:
- 21387072
- Subdivision:
- CREEKVIEW
ADDITIONAL INFORMATION
$3,500 buyer paid loan closing costs w/preferred lender!! This beautiful new construction basement home is what you have been waiting for! The first floor features an open layout kitchen w/island bar seating, breakfast area, spacious pantry, upgraded cabinets and quartz countertops. The kitchen opens to the living room, perfect for entertaining! The main level also has a designated dining room/flex room, a spacious guest suite, extra bedroom, guest bathroom & a covered deck w/a beautiful view. Upstairs, you'll find a huge master suite with a large walk in closet & a luxury bathroom with a double vanity, relaxing garden tub, and tile shower. 3 more bedrooms, a bathroom, laundry room, & a large bonus room located upstairs. The daylight basement has a 2 car garage & is framed out & plumbed for an in law suite that includes a den, bedroom, bathroom & mud room. Quality craftsmanship, smart & energy saving home features are found throughout the home. Community pool, playground & rec center!
$269,900
214 LEES COVE Helena, AL 35080
- Type:
- Single Family
- Sq.Ft.:
- 1,720
- Status:
- Active
- Beds:
- 3
- Lot size:
- 0.28 Acres
- Year built:
- 1995
- Baths:
- 2.00
- MLS#:
- 21386403
- Subdivision:
- FALLISTON
ADDITIONAL INFORMATION
Adorable home in the heart of Helena. New paint, new flooring. Check it out right away!
$459,000
224 ROWNTREE PATH Helena, AL 35080
- Type:
- Single Family
- Sq.Ft.:
- 2,608
- Status:
- Active
- Beds:
- 5
- Lot size:
- 0.14 Acres
- Year built:
- 2018
- Baths:
- 4.00
- MLS#:
- 21384173
- Subdivision:
- HILLSBORO APPLEFORD
ADDITIONAL INFORMATION
What happens when you take the most family oriented, award winning community in Helena, build a very spacious, efficient floor plan, and then add a bunch of upgrades? You get THIS HOME! Seeing is believing, open floor plans, Main suite on first floor features a tray ceiling with a fan and crowns, an ensuite bathroom with a soaker tub and separate TILE SHOWER, large closet. Kitchen has a large island, modern Gray cabinets, Granite countertops, back splash, pendant and recessed lighting, an awesome living space with GAS FIREPLACE, and an eating area large enough for an 8-seater dining table, and there's even an additional full bathroom downstairs. When you arrive up-stairs you're greeted by a large loft space/family room, then 3 good sized bedrooms and 2 more full bathrooms. Just to finish with a bang, there's a private fenced-in backyard with an extended covered patio, with tile over the cement, and a romantic swing, ideal for those summer cookouts. Garage also has tile floors. Just wow
- Type:
- Single Family
- Sq.Ft.:
- 4,103
- Status:
- Active
- Beds:
- 4
- Lot size:
- 6 Acres
- Year built:
- 2007
- Baths:
- 5.00
- MLS#:
- 1359055
- Subdivision:
- WHISPERING OAKS
ADDITIONAL INFORMATION
Welcome to your dream home, nestled on over 6 sprawling acres of pure bliss! This magnificent property offers a rare combination of natural beauty, luxurious living, and endless possibilities. Come and experience the serene lakefront living on a trophy, stocked bass, brim and crappie fishing. You'll also be delighted to know that this stunning estate is perfect for horse lovers! Here, you'll find a beautifully custom-built barn with hand-hewn wood beams and a steel foundation, ensuring both durability and elegance. As you approach this picturesque property, you'll be captivated by the meticulously crafted large four-bedroom, four-bath home. Every detail has been thoughtfully designed to create a harmonious blend of sophistication and comfort. The house boasts a spacious layout and features intricate craftsman details throughout, including historical wood beams salvaged from the Chicago fire â?? a true piece of history!

Helena Real Estate
The median home value in Helena, AL is $331,000. This is lower than the county median home value of $331,600. The national median home value is $338,100. The average price of homes sold in Helena, AL is $331,000. Approximately 85.09% of Helena homes are owned, compared to 8.72% rented, while 6.19% are vacant. Helena real estate listings include condos, townhomes, and single family homes for sale. Commercial properties are also available. If you see a property you’re interested in, contact a Helena real estate agent to arrange a tour today!
Helena, Alabama 35080 has a population of 20,680. Helena 35080 is more family-centric than the surrounding county with 49.54% of the households containing married families with children. The county average for households married with children is 36.51%.
The median household income in Helena, Alabama 35080 is $96,173. The median household income for the surrounding county is $82,592 compared to the national median of $69,021. The median age of people living in Helena 35080 is 38.1 years.
Helena Weather
The average high temperature in July is 90.7 degrees, with an average low temperature in January of 33.2 degrees. The average rainfall is approximately 56.3 inches per year, with 0.8 inches of snow per year.
