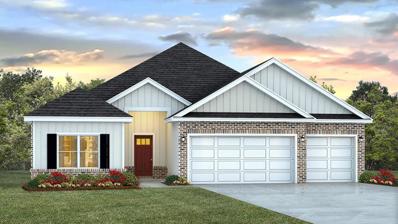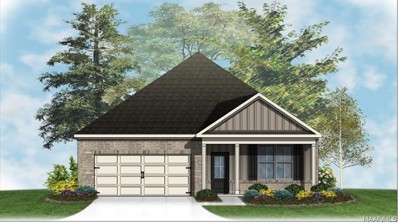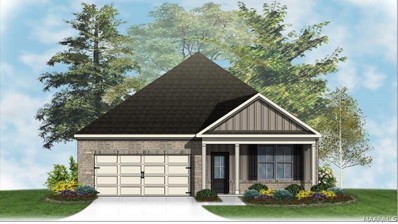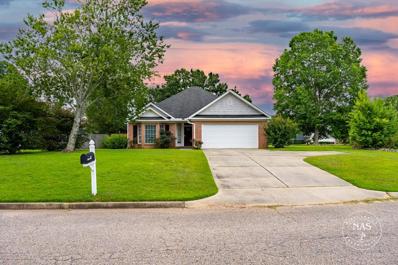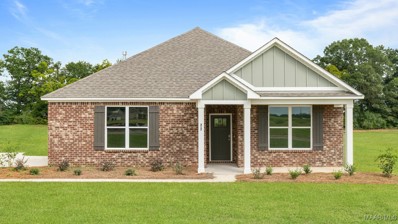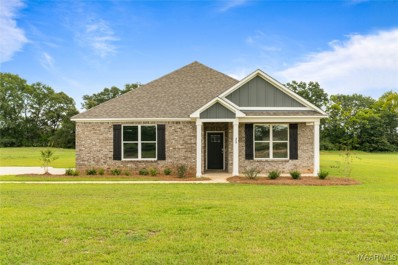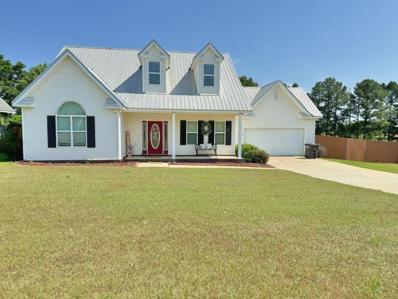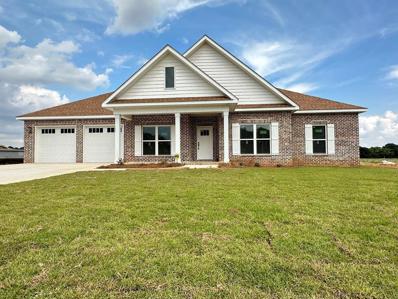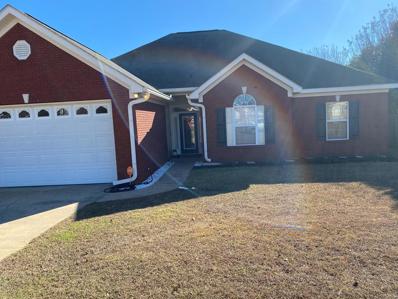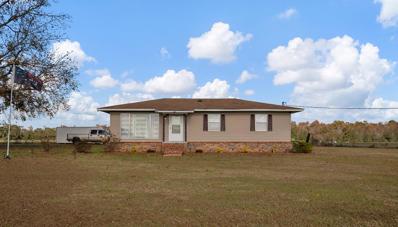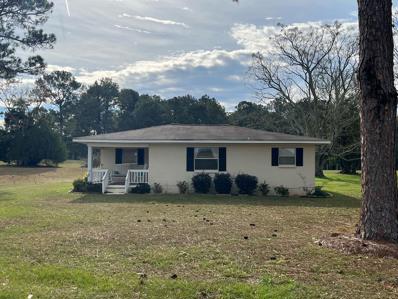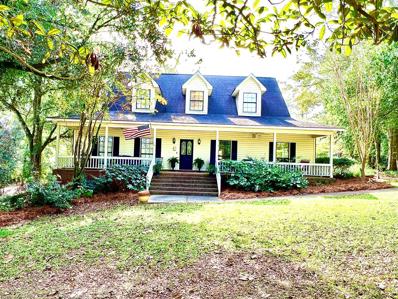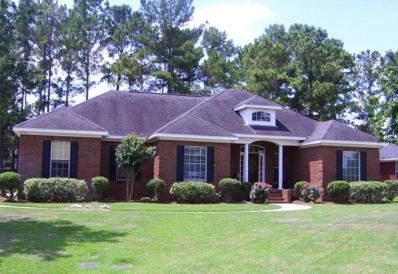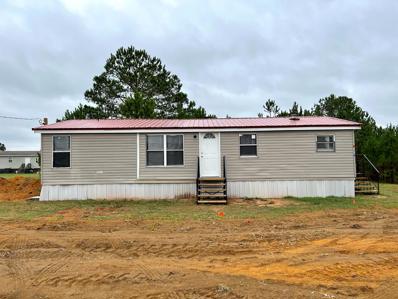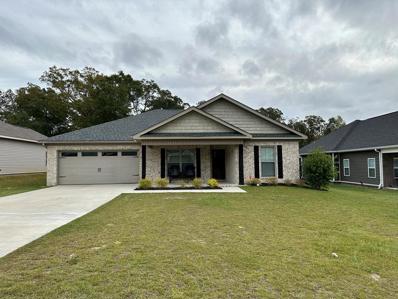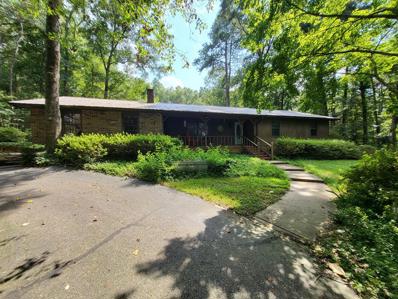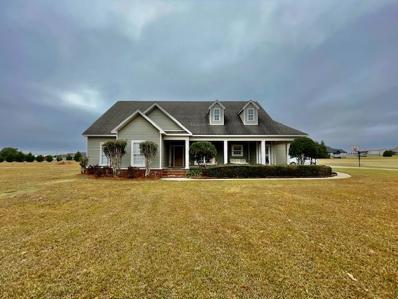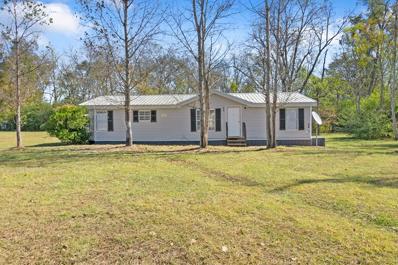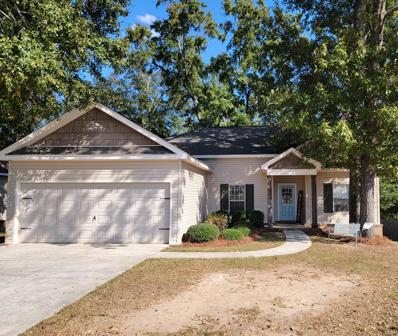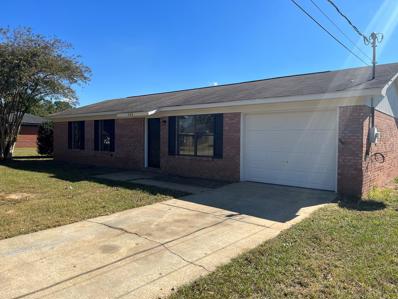Headland AL Homes for Sale
$379,900
316 Heritage Way Headland, AL 36345
- Type:
- Single Family
- Sq.Ft.:
- 2,435
- Status:
- Active
- Beds:
- 4
- Lot size:
- 1 Acres
- Year built:
- 2024
- Baths:
- 3.00
- MLS#:
- 200215
- Subdivision:
- Heritage Ridge
ADDITIONAL INFORMATION
Once you step into the double wide foyer with two bedrooms and bath off to one side and the large laundry room with a huge separate walk-in closet perfect for extra storage (holiday storage) will exceed any one's expectations. All chef/cooks will appreciate the well-appointed kitchen with oversized island, an abundance of solid surface countertops and space. Also the Walk-in pantry and stainless appliances to include gas range, microwave hood and dishwasher. The oversized great room is filled light from the wall of windows overlooking the covered rear porch. Off the great room is located a third bedroom with walk-in closet and full bathroom. The owner's suite features two walk-in closets, spacious bath with separate shower, soaking tub, double vanities, and private water closet. Access to the covered rear porch from the owner's suite make a perfect set up if ever a pool or spa was installed.
$357,400
307 Heritage Way Headland, AL 36345
- Type:
- Single Family
- Sq.Ft.:
- 2,273
- Status:
- Active
- Beds:
- 4
- Lot size:
- 0.75 Acres
- Year built:
- 2024
- Baths:
- 3.00
- MLS#:
- 199998
- Subdivision:
- Heritage Ridge
ADDITIONAL INFORMATION
Step into the Destin at Heritage Ridge, one of our popular floorplans available in Auburn, Alabama. This single-family home features 4-bedrooms and 3-bathrooms in over 2,200 square feet of space. This home has a 3-car garage, perfect for extra storage or an additional vehicle. As you enter the foyer, you are greeted with two bedrooms and a full bathroom. The well-appointed kitchen overlooks the dining room and features an island with bar seating, beautiful quartz countertops, and stainless-steel appliances. A versatile nook is located off the kitchen and can be adapted to fit your needs. Enjoy views off the back porch from the spacious great room. Once in the open living and kitchen space, there is access to the pantry and laundry room, with a walk-through to the garage. The primary bedroom is in the back of the home for privacy has an ensuite bathroom with a double vanity, tiled shower, garden tub and spacious walk-in closet. Bedroom four is tucked into the opposite corner of the house and includes a third bathroom. Like all homes in Heritage Ridge, the Destin includes a Home is Connected smart home technology package which allows you to control your home with your smart device while near or away. Pictures may be of a similar home and not necessarily of the subject property. Pictures are representational only. Contact us today to schedule your tour of the Destin!
$379,400
330 Heritage Way Headland, AL 36345
- Type:
- Single Family
- Sq.Ft.:
- 2,435
- Status:
- Active
- Beds:
- 4
- Lot size:
- 1 Acres
- Year built:
- 2024
- Baths:
- 3.00
- MLS#:
- 199675
- Subdivision:
- Heritage Ridge
ADDITIONAL INFORMATION
Once you step into the double wide foyer with two bedrooms and bath off to one side and laundry room with a huge separate closet perfect for extra storage. The oversized great room is filled light from the wall of windows overlooking the covered rear porch. Off of the great room is located a third bedroom with walk-in closet and full bathroom. The owner's suite features two walk in closets, spacious bath with separate shower, soaking tub, double vanities and private water closet. Access to the covered rear porch from the owner's suite make a perfect set up if ever a pool or spa was installed.
$329,400
324 Heritage Way Headland, AL 36345
- Type:
- Single Family
- Sq.Ft.:
- 1,835
- Status:
- Active
- Beds:
- 4
- Lot size:
- 0.67 Acres
- Year built:
- 2024
- Baths:
- 2.00
- MLS#:
- 559983
- Subdivision:
- Heritage Ridge
ADDITIONAL INFORMATION
BRAND NEW Construction. The Rhett Plan is under construction with 4 bedrooms and 2 baths of comfort and style. Open spaces and enjoyable atmosphere awaits your preview. We have completed models in other locations to view the Rhett completed. Our Rhett is our #1 plan! Call your local agent or the listing agent to see these sought after homes and certainly an amazing location in Headland, AL. Headland Alabama is the gem of the Wiregrass and so close to everything, Dothan, Eufaula and Columbia River not to mention the beautiful beaches of the Gulf Coast of North Florida! The Rhett has All Brick and Hardi Board siding. It's a traditional styled single level home with a side entry double garage! Quality materials and workmanship throughout. Smart Home Technology is standard in all homes as well as our 1-year builders' warranty and 10 Year structural Warranty, too! You don't have to be prequalified to look at our plans. Call your agent or the listing agent to find out more and what stage the home is in. All pictures in this listing are of renderings or other Rhett's located in other communities. Buyers and their agents to verify all information to be correct.
$329,400
328 Heritage Way Headland, AL 36345
- Type:
- Single Family
- Sq.Ft.:
- 1,835
- Status:
- Active
- Beds:
- 4
- Lot size:
- 0.76 Acres
- Year built:
- 2024
- Baths:
- 2.00
- MLS#:
- 559982
- Subdivision:
- Heritage Ridge
ADDITIONAL INFORMATION
BRAND NEW Construction. The Rhett Plan is under construction with 4 bedrooms and 2 baths of comfort and style. Open spaces and enjoyable atmosphere awaits your preview. We have completed models in other locations to view the Rhett completed. Our Rhett is our #1 plan! Call your local agent or the listing agent to see these sought after homes and certainly an amazing location in Headland, AL. Headland Alabama is the gem of the Wiregrass and so close to everything, Dothan, Eufaula and Columbia River not to mention the beautiful beaches of the Gulf Coast of North Florida! The Rhett has All Brick and Hardi Board siding. It's a traditional styled single level home with a side entry double garage! Quality materials and workmanship throughout. Smart Home Technology is standard in all homes as well as our 1-year builders' warranty and 10 Year structural Warranty, too! You don't have to be prequalified to look at our plans. Call your agent or the listing agent to find out more and what stage the home is in. All pictures in this listing are of renderings or other Rhett's located in other communities. Buyers and their agents to verify all information to be correct.
- Type:
- Single Family
- Sq.Ft.:
- 2,181
- Status:
- Active
- Beds:
- 4
- Lot size:
- 0.27 Acres
- Year built:
- 2024
- Baths:
- 2.00
- MLS#:
- 199275
- Subdivision:
- The Cove On Main
ADDITIONAL INFORMATION
$260,000
309 Holly Lane Headland, AL 36345
- Type:
- Single Family
- Sq.Ft.:
- 1,704
- Status:
- Active
- Beds:
- 3
- Lot size:
- 0.35 Acres
- Year built:
- 1999
- Baths:
- 2.00
- MLS#:
- 197830
- Subdivision:
- Cross Creek
ADDITIONAL INFORMATION
This beautifully updated 3 bedroom, 2 bathroom home on a corner lot in Headland, Alabama is a must-see. Featuring granite countertops throughout, this residence combines style and functionality. Recent upgrades include a new fence, gutters, garage door, and opener with keypad and two remotes (2023), as well as a state-of-the-art security system installed in April 2024. Don't miss this opportunity to own a modern and secure home in a great location. Schedule your showing today!
- Type:
- Single Family
- Sq.Ft.:
- 2,900
- Status:
- Active
- Beds:
- 4
- Lot size:
- 0.38 Acres
- Year built:
- 2023
- Baths:
- 3.00
- MLS#:
- 197404
- Subdivision:
- Willow Walk
ADDITIONAL INFORMATION
New home completed in 2023, located in the beautiful Willow Walk Subdivision in Headland. Home offers 2,900 square feet and has 4 bedrooms 3 bathrooms, dining room and sunroom. Granite counter tops, stainless appliances, high ceilings, courtyard entry garage and more. Subdivision amenities include stocked lakes, walking trails, covered bridge, covered pavilion with fireplace and is near the Headland Country Club and Golf Course!
$327,900
317 Heritage Way Headland, AL 36345
- Type:
- Single Family
- Sq.Ft.:
- 1,835
- Status:
- Active
- Beds:
- 4
- Lot size:
- 0.5 Acres
- Year built:
- 2024
- Baths:
- 2.00
- MLS#:
- 556584
- Subdivision:
- Heritage Ridge
ADDITIONAL INFORMATION
BRAND NEW Construction. The Rhett Plan is under construction with 4 bedrooms and 2 baths of comfort and style. Open spaces and enjoyable atmosphere awaits your preview. We have completed models in other locations to view the Rhett completed. Our Rhett is our #1 plan! Call your local agent or the listing agent to see these sought after homes and certainly an amazing location in Headland, AL. Headland Alabama is the gem of the Wiregrass and so close to everything, Dothan, Eufaula and Columbia River not to mention the beautiful beaches of the Gulf Coast of North Florida! The Rhett has All Brick and Hardi Board siding. It's a traditional styled single level home with a side entry double garage! Quality materials and workmanship throughout. Smart Home Technology is standard in all homes as well as our 1-year builders' warranty and 10 Year structural Warranty, too! You don't have to be prequalified to look at our plans. Call your agent or the listing agent to find out more and what stage the home is in. All pictures in this listing are of renderings or other Rhett's located in other communities. Buyers and their agents to verify all information to be correct.
$327,900
313 Heritage Way Headland, AL 36345
- Type:
- Single Family
- Sq.Ft.:
- 1,835
- Status:
- Active
- Beds:
- 4
- Lot size:
- 0.75 Acres
- Year built:
- 2024
- Baths:
- 2.00
- MLS#:
- 556582
- Subdivision:
- Heritage Ridge
ADDITIONAL INFORMATION
BRAND NEW Construction. The Rhett Plan is under construction with 4 bedrooms and 2 baths of comfort and style. Open spaces and enjoyable atmosphere awaits your preview. We have completed models in other locations to view the Rhett completed. Our Rhett is our #1 plan! Call your local agent or the listing agent to see these sought after homes and certainly an amazing location in Headland, AL. Headland Alabama is the gem of the Wiregrass and so close to everything, Dothan, Eufaula and Columbia River not to mention the beautiful beaches of the Gulf Coast of North Florida! The Rhett has All Brick and Hardi Board siding. It's a traditional styled single level home with a side entry double garage! Quality materials and workmanship throughout. Smart Home Technology is standard in all homes as well as our 1-year builders' warranty and 10 Year structural Warranty, too! You don't have to be prequalified to look at our plans. Call your agent or the listing agent to find out more and what stage the home is in. All pictures in this listing are of renderings or other Rhett's located in other communities. Buyers and their agents to verify all information to be correct.
- Type:
- Single Family
- Sq.Ft.:
- 2,026
- Status:
- Active
- Beds:
- 3
- Lot size:
- 0.28 Acres
- Year built:
- 2000
- Baths:
- 2.50
- MLS#:
- 197182
- Subdivision:
- Twin Lakes
ADDITIONAL INFORMATION
This beautiful home located in the desirable Headland area is a must see! Enjoy a cup of coffee while taking in breathtaking, country views. This home has had quite a few updates to include a fully remodeled half bath downstairs, fenced in yard that does not obstruct the backyard view of a neighboring field and pond, new light fixtures throughout, and new paint. Home features include 2-Rheem HVAC units (4yrs), 80-gallon hot water heater (4yrs), long-lasting galvalume coated metal roof, and energy-efficient double pane windows throughout. LG "Steam" Washer and Dryer, outside 12x16 shed, and 42 inch Fire TV on back porch to convey with property. You don't want to miss the chance to see this remarkable home!
$389,400
126 Heritage Way Headland, AL 36345
- Type:
- Single Family
- Sq.Ft.:
- 2,350
- Status:
- Active
- Beds:
- 4
- Lot size:
- 0.76 Acres
- Year built:
- 2023
- Baths:
- 3.00
- MLS#:
- 196900
- Subdivision:
- Heritage Ridge
ADDITIONAL INFORMATION
$5,000 Seller paid closing cost. Lot 52 Heritage Ridge Sub-Division Headland, AL. Large Lot @ .76 Acre. Granite countertops throughout with nice pantry in the kitchen. The master bathroom has a separate tub and a walk-in shower. The 4th bedroom has a private bath so this could make for a guest suite or the teenager that must have their own bath. All bedrooms have a ceiling fan. This home features included a tankless water heater, luxury vinyl plank flooring, tile bathroom floors, gas range, window blinds, irrigation system, covered back porch, and a large 2-car garage with tall garage doors. This is the Madison floorplan. Possible owner financing available with approved credit.
$342,900
207 Heritage Way Headland, AL 36345
- Type:
- Single Family
- Sq.Ft.:
- 1,830
- Status:
- Active
- Beds:
- 4
- Lot size:
- 1.71 Acres
- Year built:
- 2024
- Baths:
- 2.00
- MLS#:
- 196624
- Subdivision:
- Heritage Ridge
ADDITIONAL INFORMATION
New Construction in Headland. Lot 20 Heritage Ridge Subdivision is one of the extra-large premium lots at 1.71-acres. Granite Countertops throughout, Eat-In Kitchen has Island, Walk-In Pantry. Master Bath has separate tub and walk-in shower. 9 ft ceilings with 10 ft tray in Great Room and Master Bedroom. All bedrooms have ceiling fans. Commercial Grade Luxury Vinyl Plank flooring throughout with tile in bathrooms. 2-car garage and covered front and rear porches. The floorplan shown is a rendering only.
- Type:
- Single Family
- Sq.Ft.:
- 1,598
- Status:
- Active
- Beds:
- 3
- Lot size:
- 0.29 Acres
- Year built:
- 2000
- Baths:
- 2.00
- MLS#:
- 188956
- Subdivision:
- Deer Valley
ADDITIONAL INFORMATION
Awesome Home Located in Deer Valley! Nice large Grand room with 9Ft Ceilings throughout, Open Updated Kitchen with Stainless Appliances! Great foyer with Large Laundry room. Oversized Primary Bedroom with soaking Tub, Separate Shower and 2 Walk-in closets. Nice large Back Porch looking over a wonderful Back Yard for your family to enjoy!
$139,900
478 Burdeshaw Rd Headland, AL 36345
- Type:
- Single Family
- Sq.Ft.:
- 1,100
- Status:
- Active
- Beds:
- 3
- Lot size:
- 1 Acres
- Year built:
- 1965
- Baths:
- 1.00
- MLS#:
- 188727
ADDITIONAL INFORMATION
Updated 3-bedroom home located on a quiet country road. This home sits on 1.1 acre and is located in a USDA area. Features of this home include: stainless fridge, updated kitchen, washer/dryer included, private 1.1 acre lot, mature pecan tree, great lanscaping, and also a grain silo that could be used for storage or mancave! Don't miss your chance to see this affordable country home!
- Type:
- Single Family
- Sq.Ft.:
- 1,010
- Status:
- Active
- Beds:
- 2
- Lot size:
- 1 Acres
- Year built:
- 1954
- Baths:
- 1.00
- MLS#:
- 188648
ADDITIONAL INFORMATION
Looking for a cute home with acreage? This cute 2 bedroom/1 bathroom home sits on one acre surrounded by mature trees and quietness. Sit on your porch in the mornings or evening and enjoy a nice cup of coffee. Home has recently undergone some renovations to include new tile floor throughout, tiled walk-in shower in bathroom & new paint throughout. Both bedrooms are a nice size with with a separate living area. Appliances, kitchen table and storage shed out back will remain with the home. This home is a great starter home or investment property.
$380,000
908 Early Walden Headland, AL 36345
- Type:
- Single Family
- Sq.Ft.:
- 3,310
- Status:
- Active
- Beds:
- 4
- Lot size:
- 2 Acres
- Year built:
- 1992
- Baths:
- 4.00
- MLS#:
- 188647
- Subdivision:
- Rural
ADDITIONAL INFORMATION
MUST SEE! GORGEOUS HOME IN THE 'COUNTRY' but minutes from Dothan. Gourmet kitchen with stainless steel appliances, new refrigerator, granite counter tops, built in granite top desk, hardwood flooring & gas fireplace, master suite has huge bath w/ separate vanities, his & hers closets. This home features perfect area for mother-in-law suite or teen suite. Bonus room upstairs! SCREENED PORCH, Man-cave/workshop-HUGE 3 car detached insulated GORGEOUS SECLUDED ACREAGE
$198,000
109 Mulberry Lane Headland, AL 36345
- Type:
- Single Family
- Sq.Ft.:
- 1,970
- Status:
- Active
- Beds:
- 3
- Lot size:
- 0.34 Acres
- Year built:
- 2000
- Baths:
- 2.00
- MLS#:
- 188617
- Subdivision:
- Cross Creek
ADDITIONAL INFORMATION
This Cross Creek beauty has the location, 3 bedroom 2 bath split bedroom floorplan, curb appeal you've been looking for. Grand master suite with trey ceiling and room enough for a sitting area. Master bath offers a full size Jacuzzi and a Separate shower. Grand Room has trey ceiling and wood burning fireplace. Solid surface countertops and pantry in the kitchen. The subdivision has a HOA $ 60.00 a year .Central Heat and Air .
- Type:
- Manufactured Home
- Sq.Ft.:
- 1,344
- Status:
- Active
- Beds:
- 3
- Lot size:
- 0.4 Acres
- Year built:
- 1985
- Baths:
- 2.00
- MLS#:
- 188606
- Subdivision:
- Bradford Place
ADDITIONAL INFORMATION
This home features all new flooring throughout, paint, metal roof, septic tank, A/C, appliances, and electrical. This home has a very cozy living room area and split floor plan with large master and walk in closet.
$224,500
127 Village Lane Headland, AL 36345
- Type:
- Single Family
- Sq.Ft.:
- 1,650
- Status:
- Active
- Beds:
- 3
- Lot size:
- 0.47 Acres
- Year built:
- 2020
- Baths:
- 2.00
- MLS#:
- 188579
- Subdivision:
- Autumn Creek Village
ADDITIONAL INFORMATION
Do not miss out on this gorgeous home located in Autumn Creek Village subdivision in Headland. It sits on a large lot towards the end of a cul-de-sac. The home features an open floor plan with luxury vinyl plank flooring in the common areas, the kitchen has granite countertops and stainless steel appliances, the split bedroom layout is perfect for a family. The master bath features an amazing custom tiled walk-in shower with a rain shower head that will not disappoint. Both the front and back porch are covered, the back porch overlooks a large private fenced in backyard and extends past the fence. There is a private walking path that leads to a beautiful creek. The spray foam insulation is a great plus for low power bills!!!
- Type:
- Single Family
- Sq.Ft.:
- 1,765
- Status:
- Active
- Beds:
- 4
- Lot size:
- 7 Acres
- Year built:
- 1974
- Baths:
- 3.00
- MLS#:
- 188510
ADDITIONAL INFORMATION
A gorgeous home nestled in the woods on almost 7 acres of country living with creek access! This amazing property was completely remodeled in 2017 and is perfect for nature lovers. The fabulous kitchen opens up to the dining and living area and also right out onto the deck. A bonus "Florida" room off the master bedroom and deck offers an extra 275sq/ft of living space - great for entertaining! Master bedroom with walk in closet, direct access to 4th bedroom. This house has lots of storage, a 2 car garage with a nice workshop area, and a wood burning fireplace in the LR which can be stoked from FP access in the garage! Separate 3 car carport, circular driveway, huge fenced in backyard. The house sits on a 4.98 acre lot and an adjacent 1.9 acre parcel is included with this listing as well. Generator transfer switch installed, and 12kilowatt Generator comes with the house! There is so much to see here, please call and make an appointment to see it today!
$318,000
423 County Road 6 Headland, AL 36345
- Type:
- Single Family
- Sq.Ft.:
- 2,203
- Status:
- Active
- Beds:
- 3
- Lot size:
- 2 Acres
- Year built:
- 2008
- Baths:
- 2.00
- MLS#:
- 188474
ADDITIONAL INFORMATION
Gorgeous home with 3 bedrooms, 2 bath in Headland on 1.74 acres. Large master suite, his & her walk in closets, dual vanities, walk in shower, jacuzzi tub. The master closet is a poured concrete tornado shelter. The home has tankless water heater hardwood floors, stainless appliances, 2 car garage, large sunroom with built ins for office or paint studio. Tranquil wrap front porch for morning coffee, The fireplace, water heater, and gas line for grill on porch is run off a buried propane tank. This home is in a USDA $0 money down program with approval. This home has an assumable mortgage at 3.5%
- Type:
- Manufactured Home
- Sq.Ft.:
- 1,680
- Status:
- Active
- Beds:
- 3
- Lot size:
- 1 Acres
- Year built:
- 1987
- Baths:
- 2.00
- MLS#:
- 188434
- Subdivision:
- Bradford Place
ADDITIONAL INFORMATION
This home sits on 1.1 acres that features new flooring, new appliances, new paint, newer A/C, metal roof, shed, new shower, and metal skirting. More features include a vaulted ceiling in the spacious living room and a split bedroom floor plan with walk-in closets. The home is located in the back of the subdivision away from any traffic noise on a nicely shaded lot with pecan trees.
$195,000
107 Village Lane Headland, AL 36345
- Type:
- Single Family
- Sq.Ft.:
- 1,503
- Status:
- Active
- Beds:
- 3
- Lot size:
- 0.4 Acres
- Year built:
- 2012
- Baths:
- 2.00
- MLS#:
- 188411
- Subdivision:
- Autumn Creek Village
ADDITIONAL INFORMATION
Move in ready! Fresh Paint! Granite counter tops! SS Appliances! Relaxing and Spacious fenced back yard! Tile Shower, in master bath, next to your Jacuzzi! This home has so much to offer! The master bath also includes a double sink vanity and walk-in closet. All rooms are spacious! This home is great for hosting indoor or outdoor gatherings, sharing memories with friends and family. This cozy home will steal your heart. Home warranty included!!! Priced to sell.
- Type:
- Single Family
- Sq.Ft.:
- 1,075
- Status:
- Active
- Beds:
- 3
- Lot size:
- 0.4 Acres
- Year built:
- 1992
- Baths:
- 1.00
- MLS#:
- 188408
- Subdivision:
- Highland Terrace
ADDITIONAL INFORMATION
Brick home in Headland, AL. 3 bedroom 1 bath. Garage. New paint, new vinyl plank flooring, new light fixtures, etc.. CH&A . Fenced yard. Move in ready. This would make a great rental.
IDX information is provided exclusively for consumers' personal, non-commercial use and may not be used for any purpose other than to identify prospective properties consumers may be interested in purchasing, and that the data is deemed reliable by is not guaranteed accurate by the MLS. Copyright 2025 , Dothan Multiple Listing Service, Inc.
Information herein is believed to be accurate and timely, but no warranty as such is expressed or implied. Listing information Copyright 2025 Multiple Listing Service, Inc. of Montgomery Area Association of REALTORS®, Inc. The information being provided is for consumers’ personal, non-commercial use and will not be used for any purpose other than to identify prospective properties consumers may be interested in purchasing. The data relating to real estate for sale on this web site comes in part from the IDX Program of the Multiple Listing Service, Inc. of Montgomery Area Association of REALTORS®. Real estate listings held by brokerage firms other than Xome Inc. are governed by MLS Rules and Regulations and detailed information about them includes the name of the listing companies.
Headland Real Estate
The median home value in Headland, AL is $180,000. This is higher than the county median home value of $152,600. The national median home value is $338,100. The average price of homes sold in Headland, AL is $180,000. Approximately 76.2% of Headland homes are owned, compared to 10.21% rented, while 13.6% are vacant. Headland real estate listings include condos, townhomes, and single family homes for sale. Commercial properties are also available. If you see a property you’re interested in, contact a Headland real estate agent to arrange a tour today!
Headland, Alabama 36345 has a population of 4,941. Headland 36345 is more family-centric than the surrounding county with 30.68% of the households containing married families with children. The county average for households married with children is 24.5%.
The median household income in Headland, Alabama 36345 is $72,391. The median household income for the surrounding county is $55,870 compared to the national median of $69,021. The median age of people living in Headland 36345 is 39.5 years.
Headland Weather
The average high temperature in July is 91.8 degrees, with an average low temperature in January of 37.5 degrees. The average rainfall is approximately 54.5 inches per year, with 0.1 inches of snow per year.
