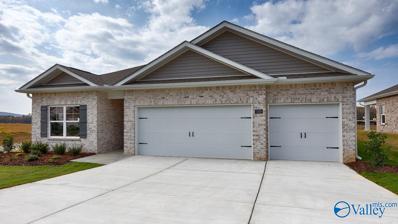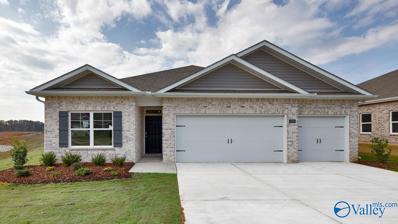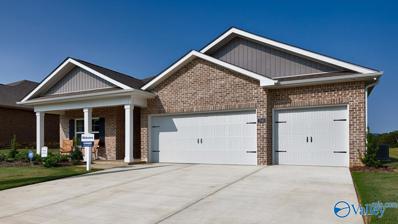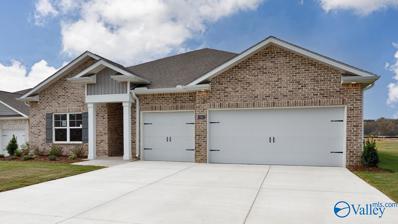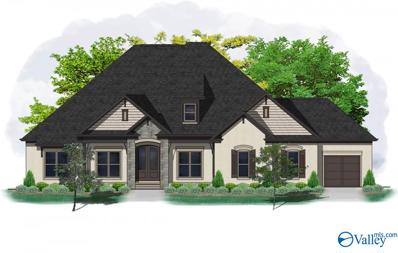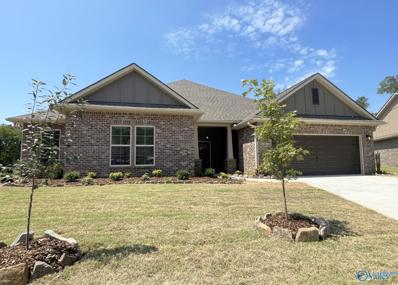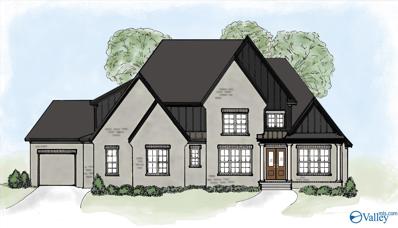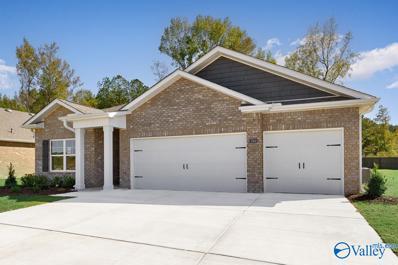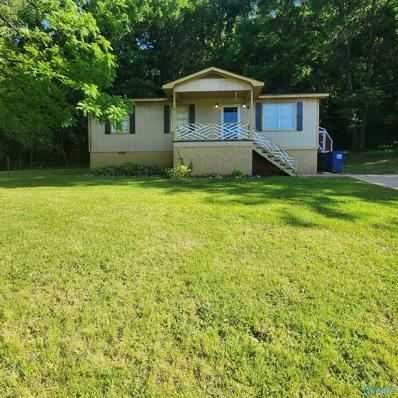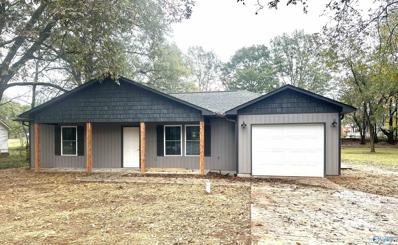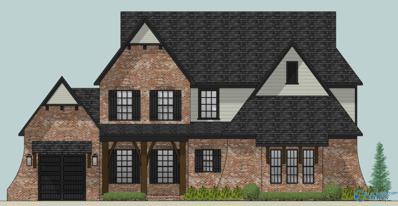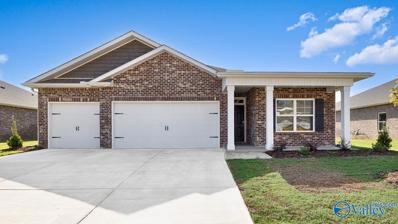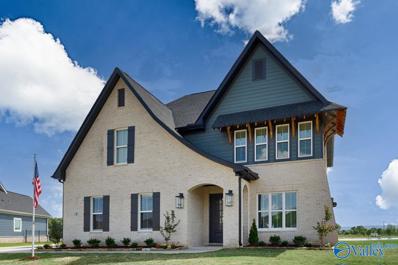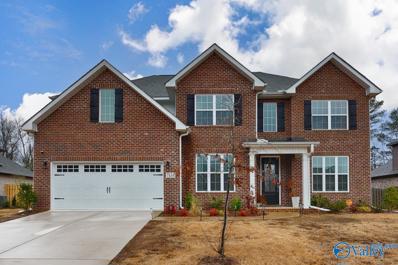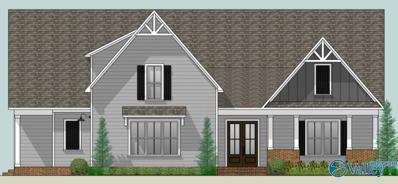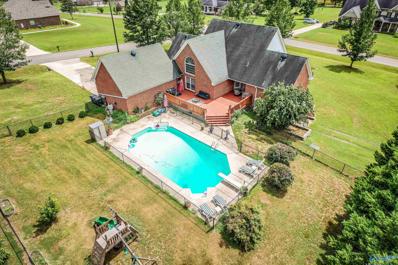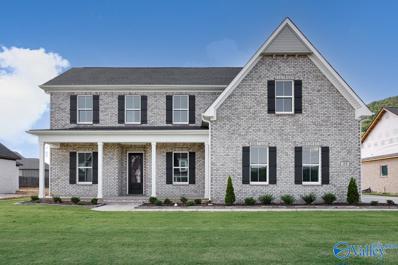Gurley AL Homes for Sale
- Type:
- Single Family
- Sq.Ft.:
- 2,019
- Status:
- Active
- Beds:
- 4
- Lot size:
- 0.25 Acres
- Baths:
- 3.00
- MLS#:
- 21863545
- Subdivision:
- Wilson Cove
ADDITIONAL INFORMATION
MOVE IN READY! Current rate 2/1 Buydown FHA/VA. 2.99%/3.99%/4.99% FHA/VA and Conventional 5.5% plus additional incentives! Must close by 12/31/2024. The Madison Plan has 4 bedrooms, 3 baths and 3 car garage! Great open living space! The kitchen has stainless steel appliances, gas range, granite countertops and a large island with seating! Tankless hot water heater. Owner's suite with separate double vanity, garden tub, and tile shower. Bedroom 4 has an en-suite full bath. Certified Smart Home Features Included! *All information to Be Verified by Purchaser. *
- Type:
- Single Family
- Sq.Ft.:
- 2,595
- Status:
- Active
- Beds:
- 4
- Lot size:
- 0.3 Acres
- Baths:
- 3.00
- MLS#:
- 21862125
- Subdivision:
- Wilson Cove
ADDITIONAL INFORMATION
MOVE IN READY! Current rate 2/1 Buydown FHA/VA. 2.99%/3.99%/4.99% FHA/VA and Conventional 5.5% plus additional incentives! Must close by 12/31/2024. The Fraser has 4 bedrooms, 3 baths and 3 car garage. Great open living space! The kitchen has stainless steel appliances, backsplash, granite counter tops and a large island with seating! Gas fireplace in family room. Owner's suite with double vanity, garden tub and tile shower. Certified Smart Home Features Included! All Information to Be Verified by Purchaser.
- Type:
- Single Family
- Sq.Ft.:
- 2,361
- Status:
- Active
- Beds:
- 4
- Lot size:
- 0.3 Acres
- Baths:
- 3.00
- MLS#:
- 21862120
- Subdivision:
- Wilson Cove
ADDITIONAL INFORMATION
MOVE IN READY! Current rates 2/1 Buydown FHA/VA. 2.99%/3.99%/4.99% FHA/VA and Conventional 5.5% plus additional incentives! Must close by 12/31/2024. The Destin has 4 bedrooms, 3 baths and 3 car garage. Great open living space! Gas fireplace in family room. The kitchen has stainless steel appliances, gas range, granite counter tops, backsplash and a large island with seating! Gas fireplace in family room. Owner's suite with double vanity, garden tub and tile shower. Smart home features included! Hampton Cove Schools! Conveniently located near RTJ Golf, downtown Huntsville & Jones Valley. All information to be verified by purchaser.
- Type:
- Single Family
- Sq.Ft.:
- 2,980
- Status:
- Active
- Beds:
- 5
- Lot size:
- 0.3 Acres
- Baths:
- 3.00
- MLS#:
- 21861879
- Subdivision:
- Wilson Cove
ADDITIONAL INFORMATION
MOVE IN READY! Current rates 2/1 Buydown FHA/VA. 2.99%/3.99%/4.99% FHA/VA and Conventional 5.5% plus additional incentives! Must close by 12/31/2024. The Camden plan has 5 bedrooms, 3 baths and 3 car garage. Great open living space. The kitchen has stainless steel appliances, granite counter tops, kitchen backsplash and a large island with seating! Owner's suite with separate double vanity, garden tub and tile shower. Certified Smart Home Features Included! All Information to Be Verified by Purchaser.
- Type:
- Single Family
- Sq.Ft.:
- 3,574
- Status:
- Active
- Beds:
- 4
- Lot size:
- 0.37 Acres
- Baths:
- 4.50
- MLS#:
- 21861867
- Subdivision:
- Mcmullen Cove
ADDITIONAL INFORMATION
Custom Built Home. The Regency A Plan. DR,Study,hardwoods,quartz counter-tops in kitchen & master bath, grantie in all other baths and laundry. Gourmet Kitchen offers custom cabinets, tile back-splash,stainless appl's,brkfst area,huge Great Rm w/gas log FP. Master Suite w/GlamBA,3 add'l BR's on main level. BR 2 w/access to full bath.BR 3 & 4 have access to Full BA.Upstairs is Rec Rm & Sitting Area w/ walk-in closet and Full Bath. could be utilized as 5th Bedroom. High end trim package, tankless hot water heater.
- Type:
- Single Family
- Sq.Ft.:
- 3,360
- Status:
- Active
- Beds:
- 5
- Lot size:
- 0.5 Acres
- Baths:
- 3.50
- MLS#:
- 21861828
- Subdivision:
- Hickory Cove At Mountain Preserv
ADDITIONAL INFORMATION
The TRUETT IV G in Hickory Cove at Mountain Preserve community offers a 5bed/3.5bath open 2-story design with a game room upstairs. Upgrades added (list attached). Features: separate vanities, garden tub, separate shower, and walk-in closet in master bath, kitchen island, pocket office, gas fireplace in living room, boot bench/drop zone in mudroom, covered porches, recessed lighting, crown molding, ceiling fan in living and master, landscaping with stone edging and irrigation, gutters, stone address block, and more! Energy Efficient: kitchen appliance package with gas range, tankless gas water heater, vinyl low E3 tilt-in windows, and more! Energy Star Partner.
$1,110,000
24 Taylors Brook Way Gurley, AL 35748
- Type:
- Single Family
- Sq.Ft.:
- 4,219
- Status:
- Active
- Beds:
- 4
- Lot size:
- 0.4 Acres
- Baths:
- 4.50
- MLS#:
- 21861597
- Subdivision:
- Mcmullen Cove
ADDITIONAL INFORMATION
Under Construction-Gated Community awesome views of mtns. Privacy.Under Const.-Custom Brick open plan. 3 Car garage, 2 Story Foyer, 12 ft ceilings Family rm w/Beams, FP & Built ins, Hearth Rm w/FP, Study, Dining rm w/wainscoting, hardwd flrs main areas, Cust. cabinetry, wine fridge, walkin pantry, owner's suite vaulted ceilings, Spa like Owner's bath w/Free StandingTub & FloorMount Faucet, Tile Shower, oversized closet, Up -Lg bonus rm w/secret rm w/wet bar/bookcase door, 3 BR & 3 bathrooms,, tons of storage. Oversized rear screened porch w/stamped concrete & FP & Heaters, covered front porch, patio,Energy effic. features: opencell foam insulation, LowE windows, tankless water heat
- Type:
- Single Family
- Sq.Ft.:
- 2,019
- Status:
- Active
- Beds:
- 4
- Lot size:
- 0.3 Acres
- Baths:
- 3.00
- MLS#:
- 21861378
- Subdivision:
- Wilson Cove
ADDITIONAL INFORMATION
MOVE IN READY! Current rates 2/1 Buydown FHA/VA. 2.99%/3.99%/4.99% FHA/VA and Conventional 5.5% plus additional incentives! Must close by 12/31/2024. The Madison-B plan has 4 bedrooms, 3 baths and 3 car garage. Great open living space! The kitchen has stainless steel appliances, tile backsplash, granite counter tops and a large island with seating! Owner's suite with separate double vanity, garden tub and tile shower. BR 4 has en-suite with full bath. Tankless water heater. Certified smart home features included! Hampton Cove Schools! Conveniently located near RTJ Golf, downtown Huntsville & Jones Valley. All information to be verified by purchaser.
$175,000
212 Styles Drive Gurley, AL 35748
- Type:
- Single Family
- Sq.Ft.:
- 1,080
- Status:
- Active
- Beds:
- 3
- Lot size:
- 1.9 Acres
- Year built:
- 1980
- Baths:
- 2.00
- MLS#:
- 21860745
- Subdivision:
- Metes And Bounds
ADDITIONAL INFORMATION
Want Acreage? Need an oversized Detached Garage/Workshop? Don't miss out on this 3 bedr/2 bath home and large detached garage on 1.90 acres! Located in Gurley with a short easy commute to Huntsville. Enjoy nature right in your backyard while sitting on your back patio. All appliances are staying incl the refrigerator, washer and dryer! Move in ready! See this home/property today and make it yours! Property includes 2 parcels. House sits on .80/acre and garage sits on 1.10/acre.
$225,000
253 Gurley Pike Gurley, AL 35748
- Type:
- Single Family
- Sq.Ft.:
- 972
- Status:
- Active
- Beds:
- 2
- Lot size:
- 0.35 Acres
- Baths:
- 1.00
- MLS#:
- 21860595
- Subdivision:
- Metes And Bounds
ADDITIONAL INFORMATION
Under Construction-Proposed Construction-UNDER CONSTRUCTION SOON IN GURLEY WITHIN STEPS OF THE ELEMENTARY SCHOOL!! 2BR RANCHER PERFECT FOR SINGLE OR A YOUNG FAMILY!! OPEN FLOOR PLAN, EAT IN KITCHEN WITH ISLAND AND COZY GREATROOM, 1 CAR GARAGE, TREED LOT, LARGE LAUNDRY ROOM, LOVELY FRONT PORCH, HURRY TO PICK COLORS!! QUALIFIES FOR ZERO DOWN USDA LOANS AND BOND LOANS! CALL TODAY FOR DETAILS AND START AND COMPLETION DATE!
$678,700
19 Belle River Way Gurley, AL 35748
- Type:
- Single Family
- Sq.Ft.:
- 3,313
- Status:
- Active
- Beds:
- 4
- Baths:
- 4.00
- MLS#:
- 21858696
- Subdivision:
- Mcmullen Cove
ADDITIONAL INFORMATION
Under Construction-The Kennedy 2B Plan! This Full Brick Home Features Covered Front & Rear Porches, Accent Columns & Pediments. Great Room with Natural Gas Fireplace, Recessed Lighting, Opens to Breakfast/Kitchen Area. Quartz Countertops Throughout, Island, Soft Close Cabinet Doors & Drawers Throughout, Solid Shelving in Pantry & Master Closet. Master Tiled Shower, Free Standing Tub and Double Vanities. Mountain Views, Community Pool & Ponds for Fishing. 30 Miles of Walking Trails, Tennis & Basketball Courts.
- Type:
- Single Family
- Sq.Ft.:
- 2,019
- Status:
- Active
- Beds:
- 4
- Lot size:
- 0.26 Acres
- Baths:
- 3.00
- MLS#:
- 21857640
- Subdivision:
- Wilson Cove
ADDITIONAL INFORMATION
MOVE IN READY! MOVE-IN READY!! Current rates 2/1 Buydown FHA/VA. 2.99%/3.99%/4.99% FHA/VA and Conventional 5.5% plus additional incentives! Must close by 12/31/2024. The Madison-B plan has 4 bedrooms, 3 baths and 3 car garage. Great open living space with ventless gas fireplace in family room! The kitchen has stainless steel appliances, granite counter tops and a large island with seating! Owner's suite with separate double vanity, garden tub and tile shower. BR 4 has en-suite with full bath. Certified smart home features included! Hampton Cove Schools!
$755,000
4 Belle River Way Gurley, AL 35748
- Type:
- Single Family
- Sq.Ft.:
- 3,635
- Status:
- Active
- Beds:
- 4
- Lot size:
- 0.37 Acres
- Baths:
- 4.00
- MLS#:
- 21857463
- Subdivision:
- Mcmullen Cove
ADDITIONAL INFORMATION
**The Lee II Plan MODEL HOME NOT FOR SALE**The Lee Plan Offers Full Brick with Tons of Architectural Details! 4 Bedrooms, 4 Full Baths, Study & Bonus Room. 10' Ceilings on First Floor w/ 8' Doors Adds to the Visual Space of the Rooms. Spacious Great Room Featuring Natural Gas Fireplace Opens to Kitchen & Dining Space. Quartz Countertops Throughout, Gas Cooktop/Double Oven, Large Island for Entertaining, Tons of Recessed Lighting, Solid Shelving in Pantry & Master Closet. Primary Suite Offers Two Separate Vanities, Tiled Shower, Free Standing Tub, TWO Closets, Storage Space Galore.
- Type:
- Single Family
- Sq.Ft.:
- 3,290
- Status:
- Active
- Beds:
- 5
- Year built:
- 2021
- Baths:
- 4.00
- MLS#:
- 21855107
- Subdivision:
- Mountain Preserve
ADDITIONAL INFORMATION
Welcome to 7114 Hickory Cove Way where luxury meets serenity! Here you will find it all! From beautiful hardwood floors, a stone gas logs fire place, 5 bedrooms, a bonus room, dedicated office, formal dining room, gourmet chef's kitchen with granite, stunning trim work, tankless hot water heater, spacious primary suite with a spa like bathroom, an oversized lot with irrigation. There is both the tranquility of being tucked away and the convenience for shopping, eating, working and more! This home spares no expense and leaves nothing out!
$704,500
27 Belle River Way Gurley, AL 35748
- Type:
- Single Family
- Sq.Ft.:
- 3,655
- Status:
- Active
- Beds:
- 4
- Lot size:
- 0.31 Acres
- Baths:
- 4.50
- MLS#:
- 21854443
- Subdivision:
- Mcmullen Cove
ADDITIONAL INFORMATION
Under Construction-The Parker II Plan Features a Vaulted Great Room Ceiling, Natural Gas Fireplace, 10' Ceilings & 8' Doors on First Floor, Oversized Scullery w/ Cabinets & Shelving Galore, Quartz Countertops Throughout, Natural Gas Cooktop & Double Oven, Soft Close Drawers & Doors, Private Primary Suite w/ Double Vanities, Tiled Shower, Oversized Closet w/ Solid Shelving, Study w/ Private Covered Porch. ( All Pictures are Similar )
- Type:
- Single Family
- Sq.Ft.:
- 4,398
- Status:
- Active
- Beds:
- 3
- Lot size:
- 1.57 Acres
- Year built:
- 1999
- Baths:
- 3.00
- MLS#:
- 21853511
- Subdivision:
- Avanhop Estates
ADDITIONAL INFORMATION
Luxury Retreat on 1.57 Acre Corner Cul-De-Sac Lot with POOL Indulge in luxury living with this captivating home featuring a grand great room adorned with high vaulted ceilings and a cozy stacked stone gas log fireplace. The chef's kitchen boasts dual sinks, pantry, & charming breakfast nook. Unwind in the lavish owner's suite with a spa-like glamour bath and private office/sitting area. Entertain effortlessly in the partially finished basement perfect for recreation or hosting guests. With an oversized 2-car garage, workshop, chicken coop, outbuilding and pool; this property offers endless possibilities for enjoyment.
$669,900
25 Belle River Way Gurley, AL 35748
- Type:
- Single Family
- Sq.Ft.:
- 3,435
- Status:
- Active
- Beds:
- 4
- Baths:
- 3.50
- MLS#:
- 21853417
- Subdivision:
- Mcmullen Cove
ADDITIONAL INFORMATION
**THEO PLAN** MOVE IN READY! The Prestigious/Traditional Theo Plan Features a Full Brick Exterior. Enjoy the Mountain Views from Your Covered Front & Rear Porches. Custom Cabinets & Quartz Throughout, Natural Gas Cooktop & Double Ovens, Spacious Island for Entertaining, Solid Shelving in Pantry & Master Closets, Storage Galore, Natural Gas Fireplace in Great Room, Recessed Lighting & Ceiling Fans, Three Car Garage, Two Car Side Entry & Separate One Car Front Entry Garage.
Gurley Real Estate
The median home value in Gurley, AL is $500,000. This is higher than the county median home value of $293,900. The national median home value is $338,100. The average price of homes sold in Gurley, AL is $500,000. Approximately 48.16% of Gurley homes are owned, compared to 26.69% rented, while 25.15% are vacant. Gurley real estate listings include condos, townhomes, and single family homes for sale. Commercial properties are also available. If you see a property you’re interested in, contact a Gurley real estate agent to arrange a tour today!
Gurley, Alabama has a population of 601. Gurley is less family-centric than the surrounding county with 28.65% of the households containing married families with children. The county average for households married with children is 29.38%.
The median household income in Gurley, Alabama is $56,250. The median household income for the surrounding county is $71,153 compared to the national median of $69,021. The median age of people living in Gurley is 37.8 years.
Gurley Weather
The average high temperature in July is 89.4 degrees, with an average low temperature in January of 28.6 degrees. The average rainfall is approximately 55.7 inches per year, with 1.8 inches of snow per year.
