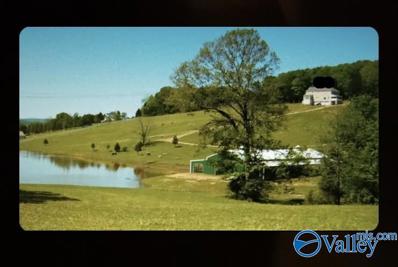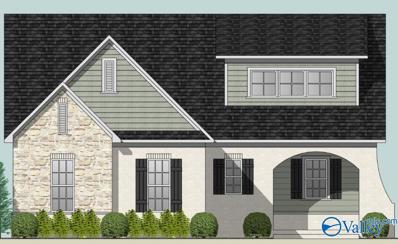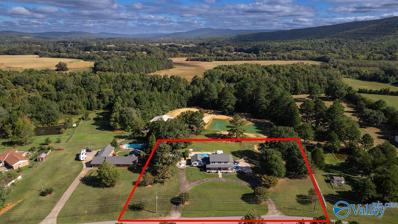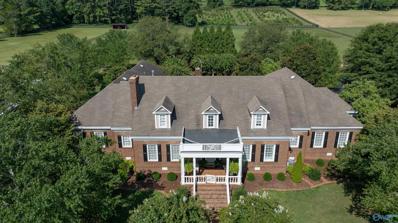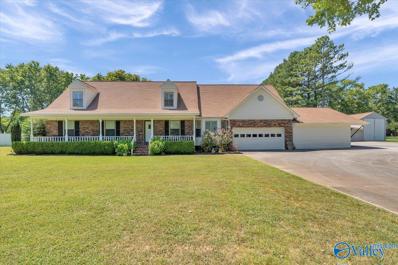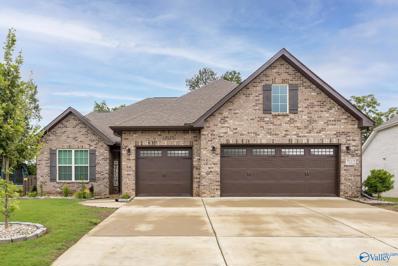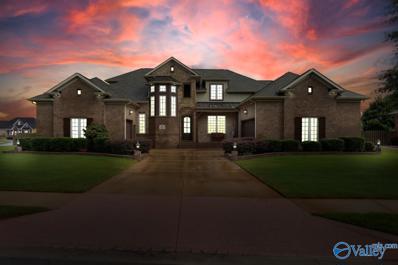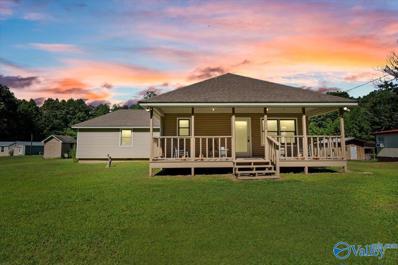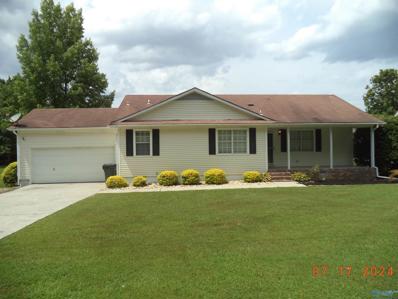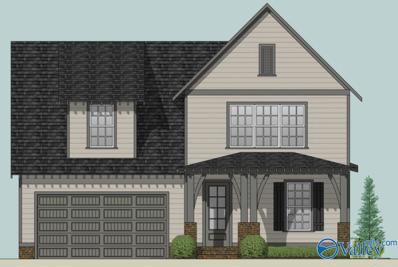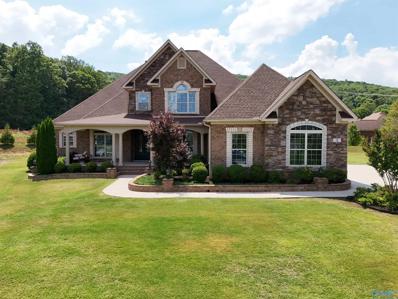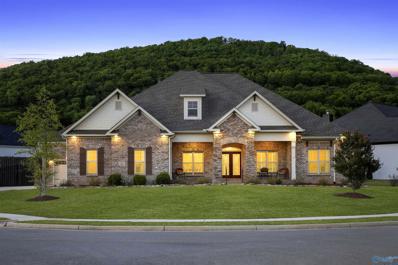Gurley AL Homes for Sale
$749,900
51 Summerlyn Way SE Gurley, AL 35748
- Type:
- Single Family
- Sq.Ft.:
- 3,311
- Status:
- Active
- Beds:
- 4
- Year built:
- 2013
- Baths:
- 3.00
- MLS#:
- 21871823
- Subdivision:
- Mcmullen Cove
ADDITIONAL INFORMATION
Amazing craftsmanship in the upgraded kitchen, spa bathrooms, exquisite millwork & designer lighting build upon an incredible aesthetic defined by soaring ceilings, picture windows & incredible natural light. 2 first floor bedroom suites! The kitchen boasts inset cabinet doors, farmhouse sink, beautiful backsplash & breakfast room with artisan millwork. The lavish amenities are continued into the master retreat w/ luxurious soaking tub, bespoke closet & stunning furniture quality double vanity. Fully landscaped outdoor oasis w/vaulted patio & fire pit! Gated community w/ trails, swim & tennis.
- Type:
- Other
- Sq.Ft.:
- 6,702
- Status:
- Active
- Beds:
- 5
- Lot size:
- 81 Acres
- Year built:
- 2010
- Baths:
- 3.25
- MLS#:
- 21871786
- Subdivision:
- Metes And Bounds
ADDITIONAL INFORMATION
WOW! Encouraged SELLER! Walk with me through this gorgeous custom built home with amazing lake and mountain views. This beautiful 81 ACRE farm allows you so much privacy. Take a deep breath and enjoy your early morning drink on one of two decks while gazing at the Madison county lake. Now, listen to the birds and watch the deer, turkey and wild life as they brighten your day. Let's take a stroll down the lane to the your large pond near the 40x80 metal building w/water/electricity. Oh that's not all, you have an 80x120 barn for your horses and farm animals. This farm can be divided w/home and 15 acres or purchase a 25.45 acre or 41.34 acre tract w/o home. DEVELOPERS WELCOME!
$596,900
1 Sable Creek Court Gurley, AL 35748
- Type:
- Single Family
- Sq.Ft.:
- 2,724
- Status:
- Active
- Beds:
- 3
- Baths:
- 3.50
- MLS#:
- 21871516
- Subdivision:
- Mcmullen Cove
ADDITIONAL INFORMATION
Under Construction-**The Tilly Plan**Front Elevation Charm Galore with a Combination of Artistic Brick Arches & Stone Accent. Inviting Front Porch to Enjoy all the Mountain Views! Three Bedrooms on Main Level w/ Bonus and Full Bath Upstairs. Open Kitchen Boasts Tons of Cabinet Storage w/ Soft Close Drawers & Doors Throughout. Stainless Steel Appliances, Quartz Countertops Throughout, Natural Gas Cooktop, Tankless Water Heater & Gas Log Fireplace in Great Room. Solid Shelving in Pantry & Master Closet. Free Standing Tub w/ Tile Shower in Master Bath.
$1,150,000
2643 Gurley Pike Gurley, AL 35748
- Type:
- Single Family
- Sq.Ft.:
- 5,500
- Status:
- Active
- Beds:
- 6
- Lot size:
- 2.3 Acres
- Year built:
- 1992
- Baths:
- 4.25
- MLS#:
- 21871171
- Subdivision:
- Big M Acres
ADDITIONAL INFORMATION
Nestled on a picturesque property with breathtaking mountain views, this expansive residence offers over 5000 sq. ft of living space. Recently updated with smooth ceilings, new cabinets 2022, windows 2021, and HVAC in 2022, plus a fresh coat of paint! The bamboo flooring adds modern elegance, while the cozy wood-burning fireplace enhances the charm. Enjoy your private oasis with a pool (new liner 2020), outdoor shower, jacuzzi spa, plenty of parking for events, pond, and a media room in the full basement and gym area. Just 19 minutes from downtown Huntsville, this home combines luxury and convenience in a stunning location. Mature shade trees and spacious layout. No HOA.
- Type:
- Single Family
- Sq.Ft.:
- 3,275
- Status:
- Active
- Beds:
- 5
- Lot size:
- 0.32 Acres
- Baths:
- 3.00
- MLS#:
- 21870521
- Subdivision:
- High Park Estates At Mountain Pr
ADDITIONAL INFORMATION
Est completion Dec 2024. The CROCKER III S in High Park Estates at Mountain Preserve community offers a 5BR/3BA, open 2-story design with master on lower level and game room upstairs. Upgrades added (list attached). Features: double vanity, garden tub, separate custom tiled shower, and walk-in closet in master bath, kitchen island, walk-in pantry, pocket office, boot bench in mudroom, covered rear patio, recessed/pendant lights, custom backsplash, framed mirrors, landscaping with stone edging, stone address block, gutters, and more! Energy Efficient Features: gas kitchen appliance package, low E-3 tilt-in windows, tankless gas water heater, and more! Energy Star Partner.
$4,100,000
695 Hurricane Creek Road Gurley, AL 35748
- Type:
- Other
- Sq.Ft.:
- 8,190
- Status:
- Active
- Beds:
- 4
- Lot size:
- 55 Acres
- Year built:
- 1992
- Baths:
- 5.25
- MLS#:
- 21869835
- Subdivision:
- Metes And Bounds
ADDITIONAL INFORMATION
Beautiful Custom Built home loaded with Amenities, 55 acres, 10 Ft Ceilings, Gas Logs, Gourmet Kitchen with Marble counter tops and Lg planning desk. Master BR located on the first floor, Glamour bath with heated tile floors, Huge walk-in closet. Large 17x16 Laundry/pantry area with cabinets. Media Room with built ins. Exercise Room with Sauna, Heated Pool. 4 Stall Barn with heated and cooled office, laundry room, an attached utility garage.1687 Sq Ft in the barn. Crossed Fenced and automatic gated entrance.o See Documents for more details.
$559,900
2930 Gurley Pike Gurley, AL 35748
- Type:
- Single Family
- Sq.Ft.:
- 3,053
- Status:
- Active
- Beds:
- 5
- Lot size:
- 2.5 Acres
- Baths:
- 3.50
- MLS#:
- 21869683
- Subdivision:
- Big M Acres
ADDITIONAL INFORMATION
Welcome to this charming 5BR/ BA home on 2.50 acres! First floor features stunning wood floors, a spacious living area, and three inviting bedrooms. Upstairs, you’ll find two cozy, carpeted bedrooms and a bathroom. Home offers 3 AC units: Main floor, Second floor, and one for the expansive sunroom with hot tub. Enjoy a serene pool with new liner, Gazebo wired for electricity, 2-car garage, 3-bay carport, a detached garage & workshop, & RV garage/shed. Corner lot in a quiet neighborhood offers a country living feel with a quick commute to Huntsville’s business centers. Zoned for the highly coveted Madison Co High & Central Elementary. Home is part of an Estate and is being SOLD AS IS.
$170,000
219 Moonridge Trail Gurley, AL 35748
- Type:
- Manufactured Home
- Sq.Ft.:
- 1,144
- Status:
- Active
- Beds:
- 2
- Lot size:
- 1.58 Acres
- Baths:
- 1.75
- MLS#:
- 21868548
- Subdivision:
- Metes And Bounds
ADDITIONAL INFORMATION
Grab a slice of peace and tranquility nestled in the rolling hills of Gurley on over 1.5 acres. Lots of features- large garage/workshop with 220v and wood stove. Park your RV under the RV canopy with septic access to clean out. Two large metal storage buildings and an above ground F5 (8+ person) tornado shelter. Fully fenced. No HOA. Home is nicely maintained and is wheelchair accessible! Quick and easy drive to HSV. Come see this gem!
- Type:
- Single Family
- Sq.Ft.:
- 1,920
- Status:
- Active
- Beds:
- 3
- Lot size:
- 0.22 Acres
- Year built:
- 2021
- Baths:
- 2.00
- MLS#:
- 21867669
- Subdivision:
- Crystal Creek
ADDITIONAL INFORMATION
Discover 9038 Mountain Preserve Blvd, where beauty meets comfort. This home features stunning wood floors, an open floor plan, and a kitchen with sleek quartz countertops. Natural light highlights the high ceilings and expansive spaces. Enjoy breathtaking mountain views and a luxurious master suite with trey ceilings, a tile shower, and a soaker tub. The large backyard, enclosed with a privacy fence, offers a serene outdoor retreat. This home combines modern elegance with a tranquil setting—don’t miss out!
$355,000
498 Esslinger Drive Gurley, AL 35748
- Type:
- Single Family
- Sq.Ft.:
- 1,959
- Status:
- Active
- Beds:
- 3
- Lot size:
- 0.55 Acres
- Year built:
- 2001
- Baths:
- 2.50
- MLS#:
- 21867509
- Subdivision:
- Cherry Tree Heights
ADDITIONAL INFORMATION
This property is loaded with outdoor features including: Private 1/2 acre lot, mature trees, 16x16 workshop w/ AC & electric and covered parking area for your boat, camper or other vehicle! Recently replaced roof ('21) and water heater ('22). Home features spacious living spaces and bedrooms w/ hardwoods, eat-in Kitchen and main level primary bedroom with full bath! Covered patio is an ideal outdoor living space overlooking private backyard.
- Type:
- Single Family
- Sq.Ft.:
- 2,733
- Status:
- Active
- Beds:
- 4
- Lot size:
- 0.31 Acres
- Year built:
- 2021
- Baths:
- 3.00
- MLS#:
- 21866934
- Subdivision:
- Hickory Cove At Mountain Preserv
ADDITIONAL INFORMATION
PERFECT location! Gorgeous views and only 26 minutes to Redstone Arsenal or Bridge Street Towne Center. 5 minutes to Hampton Cove golf and Publix. Upgrades after closing to include: custom shelving, magnetic blinds, upgraded patio door, $17,000 wood privacy fence, ceiling fans in all bedrooms, garage ceiling shelving systems, bathtub sliding door upgrades, $5K in landscaping. Refrigerator to convey. A floorplan that includes a large pantry and a bonus room. Neighborhood pool and clubhouse. 3/4 mile from Keel Mountain Preserve where you will find the hidden gem hiking trails that will take you to the Lost Sink waterfall. Enjoy all the amenities of nature and still be close to work/shopping
$950,000
14 Abby Glen Way Gurley, AL 35748
- Type:
- Single Family
- Sq.Ft.:
- 4,526
- Status:
- Active
- Beds:
- 4
- Lot size:
- 0.46 Acres
- Year built:
- 2011
- Baths:
- 3.50
- MLS#:
- 21866866
- Subdivision:
- Mcmullen Cove
ADDITIONAL INFORMATION
Welcome to your dream home in McMullen Cove! This stunning property boasts scenic mountain and pond views. The spacious kitchen features a six-burner gas cooktop, wine refrigerator, and custom cabinetry. Enjoy luxury with a bonus room and a state-of-the-art media room with a 100-inch projector screen and five-speaker home theater system. Relax in the enclosed porch, secured by a built-in security system. Custom closets, a new fence, and VA loan assumption add to the appeal of this prime corner lot. Don't miss out—schedule your showing today!
- Type:
- Single Family
- Sq.Ft.:
- 2,260
- Status:
- Active
- Beds:
- 3
- Lot size:
- 1.2 Acres
- Year built:
- 1959
- Baths:
- 2.00
- MLS#:
- 21866792
- Subdivision:
- Metes And Bounds
ADDITIONAL INFORMATION
Tucked away on beautiful Keel Mountain is this 3 bed/2 bath home sitting on 1.2 acres. Recently updated and move-in ready. Open living room, spacious kitchen, and large master bedroom with his and hers closets and a master ensuite bathroom. Tons of storage options and versatile rooms that can fit any need. Kitchen appliances convey with property.
$249,900
131 Styles Drive Gurley, AL 35748
- Type:
- Single Family
- Sq.Ft.:
- 1,324
- Status:
- Active
- Beds:
- 3
- Baths:
- 2.00
- MLS#:
- 21866782
- Subdivision:
- Sandy Branch Park
ADDITIONAL INFORMATION
Very conveniently located, 3 Bedroom, 2 bath. Well maintained Home! New paint & LVP flooring. Refrigerator, washer & Dryer to convey. Seller to provide 1 year Home Warranty. Within very close walking distance of Gurley Recreation Center which includes tornado shelter, swimming pool, ball fields, tennis courts & senior citizen center.
- Type:
- Single Family
- Sq.Ft.:
- 3,144
- Status:
- Active
- Beds:
- 6
- Lot size:
- 0.32 Acres
- Baths:
- 3.00
- MLS#:
- 21866683
- Subdivision:
- High Park Estates At Mountain Pr
ADDITIONAL INFORMATION
The CAMPHOR III H in High Park Estates at Mountain Preserve community offers a 6 bed 3 bath, open design with the master on lower level and game room upstairs. Upgrades added (list attached). Features: double vanity, garden tub, separate custom tiled shower, and walk-in closet in master bath, kitchen island, walk-in pantry, boot bench in mudroom, covered front/rear porch, gas fireplace, crown molding, recessed/pendant lights, custom backsplash, framed mirrors, landscaping with stone edging, stone address block, gutters, & more! Energy Efficient Features: gas kitchen appliance package, low E-3 tilt-in windows, tankless gas water heater, and more! Energy Star Partner.
- Type:
- Single Family
- Sq.Ft.:
- 2,019
- Status:
- Active
- Beds:
- 4
- Lot size:
- 0.25 Acres
- Baths:
- 3.00
- MLS#:
- 21866121
- Subdivision:
- Wilson Cove
ADDITIONAL INFORMATION
MOVE-IN READY! 4.99% (Govt)/5.5% (Conv) Rates AND $10,000 Closing Costs. Must close by 1/31/2025. The Madison Plan has 4 bedrooms, 3 baths and 3 car garage! Great open living space! The kitchen has stainless steel appliances, gas range, granite counter tops and a large island with seating! Tankless hot water heater. Owner's suite with separate double vanity, garden tub and tile shower. Bedroom 4 has an en-suite full bath. Certified Smart Home Features Included! * All Information to Be Verified by Purchaser.
- Type:
- Single Family
- Sq.Ft.:
- 3,359
- Status:
- Active
- Beds:
- 4
- Lot size:
- 0.34 Acres
- Baths:
- 3.50
- MLS#:
- 21865900
- Subdivision:
- High Park Estates At Mountain Pr
ADDITIONAL INFORMATION
Est completion Oct 2024. The MADISON IV H in High Park Estates at Mountain Preserve community offers a 4BR/3.5BA open design with formal dining room, breakfast area, study, and pocket office. Upgrades added (list attached). Features: double vanity, garden tub, separate custom tiled shower, and walk-in closet in master bath, gas fireplace, kitchen island, walk-in pantry, boot bench/drop zone in mudroom, covered porch/patio, recessed lights, custom backsplash, framed mirrors, landscaping with stone edging, stone address block, gutters, and more! Energy Efficient Features: a gas kitchen appliance package, tankless gas water heater, and more! Energy Star Partner.
- Type:
- Single Family
- Sq.Ft.:
- 2,595
- Status:
- Active
- Beds:
- 4
- Lot size:
- 0.31 Acres
- Baths:
- 3.00
- MLS#:
- 21865765
- Subdivision:
- Wilson Cove
ADDITIONAL INFORMATION
MOVE-IN READY! 4.99% (Govt)/5.5% (Conv) Rates AND $10,000 Closing Costs. Must close by 1/31/2025. The Fraser Plan has 4 bedrooms, 3 baths and 3 car garage. Great open living space! The kitchen has stainless steel appliances, gas range, backsplash, granite counter tops and a large island with seating! Owner's suite with double vanity, garden tub and tile shower. Tankless water heater. Certified smart home features included! Hampton Cove Schools! Conveniently located near RTJ Golf, downtown Huntsville & Jones Valley. All information to be verified by purchaser.
- Type:
- Single Family
- Sq.Ft.:
- 2,265
- Status:
- Active
- Beds:
- 4
- Lot size:
- 0.31 Acres
- Baths:
- 2.50
- MLS#:
- 21864866
- Subdivision:
- Hickory Cove At Mountain Preserv
ADDITIONAL INFORMATION
Located on a cul-de-sac lot the VERBENA IV A in Hickory Cove at Mountain Preserve community offers a 4bed/2.5bath open/split 2-story design. Upgrades added (list attached). Features: separate vanities, garden tub, separate custom tiled shower, and walk-in closet in master bath, kitchen island, computer nook, gas fireplace, covered rear porch, pendant/recessed lighting, crown molding, ceiling fan in living and master, landscaping with stone edging and irrigation, gutters, stone address block, and more! Energy Efficient: kitchen appliance package with gas range, tankless gas water heater, vinyl low E3 tilt-in windows, and more! Energy Star Partner.
$612,900
5 Astoria Lane Gurley, AL 35748
- Type:
- Single Family
- Sq.Ft.:
- 3,125
- Status:
- Active
- Beds:
- 4
- Baths:
- 3.00
- MLS#:
- 21864696
- Subdivision:
- Mcmullen Cove
ADDITIONAL INFORMATION
Under Construction-**HANNAH PLAN**The Newest WrEn Cottage Plan Showcases Tons of Craftsman Architectural Features on the Front Elevation. Open Concept Design Between Great Room, Dining & Kitchen. The Kitchen Features Generous Amount of Cabinets with Soft Close Drawers & Doors, Large Island for Entertaining, Recessed LED Lighting, Quartz Countertops Throughout, Stainless Appliances, 10' Ceilings & 8' Doors on the First Floor. Oversized Master Tiled Shower, Free Standing Tub, Double Vanities, Solid Shelving in Master & Pantry, Natural Gas Fireplace, Tankless Water Heater, Irrigation, Sod, Covered Front & Rear Porches for Enjoying the Mountain Views!
$1,125,000
2 Sanders Hill Way Gurley, AL 35748
- Type:
- Single Family
- Sq.Ft.:
- 5,269
- Status:
- Active
- Beds:
- 5
- Lot size:
- 0.75 Acres
- Baths:
- 4.50
- MLS#:
- 21864619
- Subdivision:
- Mcmullen Cove
ADDITIONAL INFORMATION
Potential for buyer to assume 2.62% VA loan! This home is in pristine condition...better than new! Freshly painted & new fixtures! The private master bedroom & 2nd ensuite bedroom on first level make this a perfect floor plan for all stages of life! Flat, 3/4 acre cul-de-sac, lot with mature and professionally designed landscaping. Fully wired for generator, electric & gas hook-ups ready for future pool or spa. Community amenities: 24hr security, pool, clubhouse, trails and tennis courts!!
$744,999
25 Abby Glen Way Gurley, AL 35748
- Type:
- Single Family
- Sq.Ft.:
- 3,650
- Status:
- Active
- Beds:
- 5
- Lot size:
- 0.44 Acres
- Year built:
- 2017
- Baths:
- 4.50
- MLS#:
- 21864618
- Subdivision:
- Mcmullen Cove
ADDITIONAL INFORMATION
This custom built home in beautiful McMullen Cove is warm and inviting with a huge screened in porch and outdoor oasis with a heated pool and waterfall. Hardwoods and tile throughout. You will love the huge Great Rm w/gas log, stone fireplace & cedar beams. The kitchen offers custom cabinets, tile back-splash, stainless appliances, breakfast area. Amazing Owner Suite w/Glamour Bath w/dual vanity, tile, zero entry shower, jacuzzi tub, his-n-her walk-in closets. 3 add'l BRs on main level. Upstairs is 5th BR w/walk-in closet, full BA & bonus. Perfect for Teen Suite! 3 Car garage w/attic storage lift. Tankless water heater.
- Type:
- Single Family
- Sq.Ft.:
- 2,595
- Status:
- Active
- Beds:
- 4
- Lot size:
- 0.3 Acres
- Baths:
- 3.00
- MLS#:
- 21863702
- Subdivision:
- Wilson Cove
ADDITIONAL INFORMATION
MOVE-IN READY! 4.99% (Govt)/5.5% (Conv) Rates AND $10,000 Closing Costs. Must close by 1/31/2025. The Fraser has 4 bedrooms, 3 baths and 3 car garage! Great open living space! The kitchen has stainless steel appliances, backsplash, granite counter tops and a large island with seating! Owner's suite with double vanity, garden tub and tile shower. Certified Smart Home Features Included! *All Information to Be Verified by Purchaser.
- Type:
- Single Family
- Sq.Ft.:
- 2,361
- Status:
- Active
- Beds:
- 4
- Lot size:
- 0.27 Acres
- Baths:
- 3.00
- MLS#:
- 21863699
- Subdivision:
- Wilson Cove
ADDITIONAL INFORMATION
MOVE-IN READY! 4.99% (Govt)/5.5% (Conv) Rates AND $10,000 Closing Costs. Must close by 1/31/2025. The Destin has 4 bedrooms, 3 baths and 3 car garage. Great open living space! The kitchen has stainless steel appliances, granite counter tops, backsplash and a large island with seating! Owner's suite with double vanity, garden tub and tile shower. Smart home features included! Hampton Cove Schools! Conveniently located near RTJ Golf, downtown Huntsville & Jones Valley. All information to be verified by purchaser. PHOTOS ARE OF MODEL HOME!
- Type:
- Single Family
- Sq.Ft.:
- 2,980
- Status:
- Active
- Beds:
- 5
- Lot size:
- 0.29 Acres
- Baths:
- 3.00
- MLS#:
- 21863549
- Subdivision:
- Wilson Cove
ADDITIONAL INFORMATION
MOVE-IN READY! 4.99% (Govt)/5.5% (Conv) Rates AND $10,000 Closing Costs. Must close by 1/31/2025. The Camden plan has 5 bedrooms, 3 baths and 3 car garage. Great open living space. The kitchen has stainless steel appliances, granite counter tops, kitchen backsplash and a large island with seating! Owner's suite with separate double vanity, garden tub and tile shower. Certified smart home features included! Hampton Cove Schools! Conveniently located near RTJ Golf, downtown Huntsville & Jones Valley. All information to be verified by purchaser.
Gurley Real Estate
The median home value in Gurley, AL is $254,200. This is lower than the county median home value of $293,900. The national median home value is $338,100. The average price of homes sold in Gurley, AL is $254,200. Approximately 48.16% of Gurley homes are owned, compared to 26.69% rented, while 25.15% are vacant. Gurley real estate listings include condos, townhomes, and single family homes for sale. Commercial properties are also available. If you see a property you’re interested in, contact a Gurley real estate agent to arrange a tour today!
Gurley, Alabama 35748 has a population of 601. Gurley 35748 is less family-centric than the surrounding county with 28.7% of the households containing married families with children. The county average for households married with children is 29.38%.
The median household income in Gurley, Alabama 35748 is $56,250. The median household income for the surrounding county is $71,153 compared to the national median of $69,021. The median age of people living in Gurley 35748 is 37.8 years.
Gurley Weather
The average high temperature in July is 89.4 degrees, with an average low temperature in January of 28.6 degrees. The average rainfall is approximately 55.7 inches per year, with 1.8 inches of snow per year.

