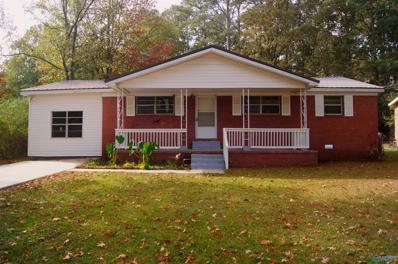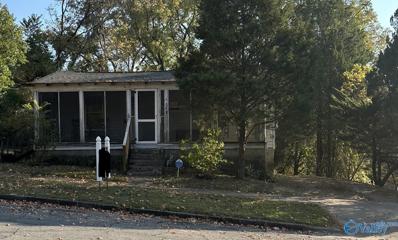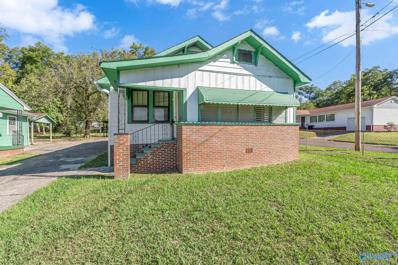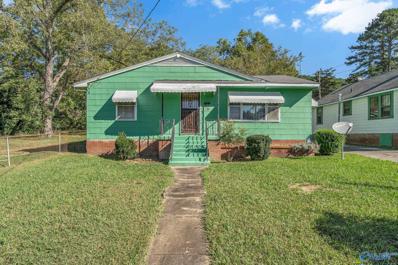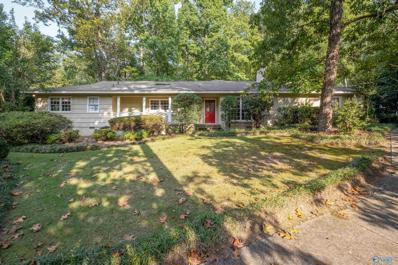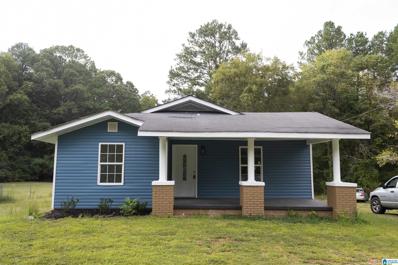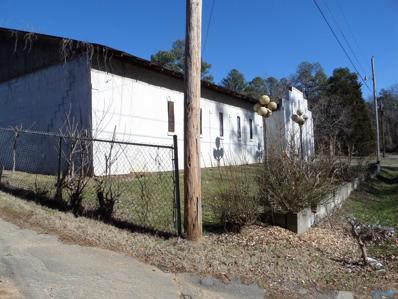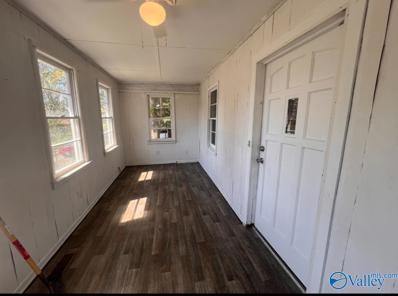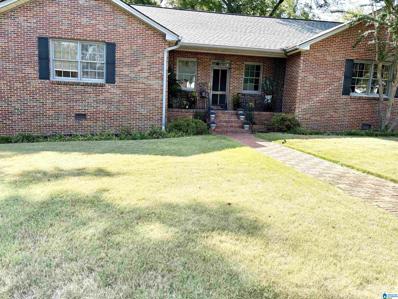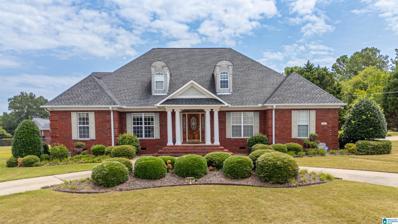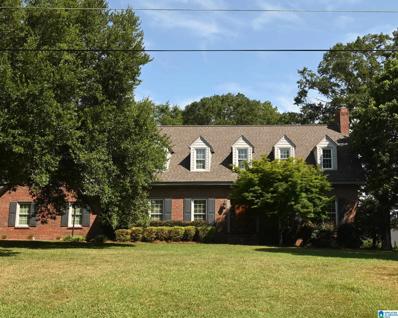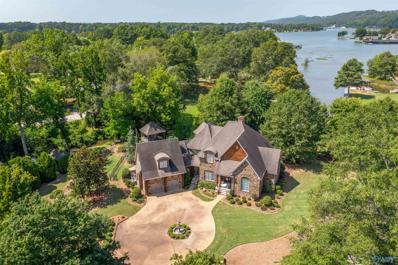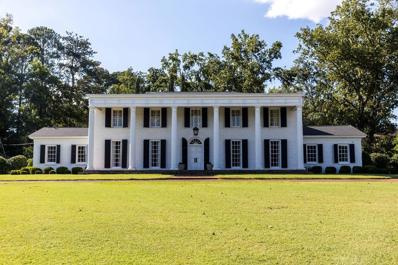Gadsden AL Homes for Sale
- Type:
- Single Family
- Sq.Ft.:
- 2,060
- Status:
- Active
- Beds:
- 5
- Lot size:
- 0.76 Acres
- Year built:
- 1973
- Baths:
- 2.50
- MLS#:
- 21874678
- Subdivision:
- Metes And Bounds
ADDITIONAL INFORMATION
Nestled in the heart of North Gadsden, this 5 bedroom 3 bathroom, full brick home offers ample room for family and guests featuring 2 master bedrooms. You have tons of storage with 4 linen closets throughout. Outside your greeted with a nice flat lot and plenty of parking, with a 2 car carport and storage building. Windows and plumbing were updated within the last 5 years. New hot water heater Nov. 2024.
- Type:
- Single Family
- Sq.Ft.:
- 1,594
- Status:
- Active
- Beds:
- 4
- Lot size:
- 0.5 Acres
- Year built:
- 1968
- Baths:
- 1.00
- MLS#:
- 21874512
- Subdivision:
- Metes And Bounds
ADDITIONAL INFORMATION
Welcome to your new dream home! This updated ranch-style residence offers both charm and modern comfort in an established neighborhood. Perfect for families, first-time buyers, or anyone looking for a move-in ready home in a welcoming community. Updated features include a new roof, new wiring, fenced in back yard and a covered back patio. Give me a call today for your private showing.
- Type:
- Single Family
- Sq.Ft.:
- 1,172
- Status:
- Active
- Beds:
- 3
- Year built:
- 1958
- Baths:
- 1.50
- MLS#:
- 21874477
- Subdivision:
- Edenwood Addition
ADDITIONAL INFORMATION
This 3 bedroom, 1.5 bath home is located near end of S 6th Street. Within walking distance to grocery store and downtown. Great property for the handy person or investor. Price Reduced to $42,000. Cash only.
- Type:
- Manufactured Home
- Sq.Ft.:
- 1,804
- Status:
- Active
- Beds:
- 3
- Lot size:
- 0.65 Acres
- Year built:
- 2022
- Baths:
- 2.00
- MLS#:
- 21401621
- Subdivision:
- TARPLEY
ADDITIONAL INFORMATION
Welcome to this 2022 28x66 home. Featuring 3 bedrooms 2 baths with an open concept living, dining and kitchen with a large island with plenty of room for seating. The bedrooms are split bedroom design. The master bedroom features a large walk-in closet, garden tub, shower, double vanities and linen closet The spare bedrooms share a full bath w/tub/shower combo and vanity The kitchen features a dining area for a large table and again an island for bar seating. All black appliances. Outside features a beautiful established yard with beautiful trees and nice porch for entering the home through the laundry/mud room. Schedule your showing today.
$289,900
916 EDGEWOOD DRIVE Gadsden, AL 35901
- Type:
- Single Family
- Sq.Ft.:
- 3,378
- Status:
- Active
- Beds:
- 4
- Lot size:
- 0.47 Acres
- Year built:
- 1950
- Baths:
- 3.00
- MLS#:
- 21400145
- Subdivision:
- NONE
ADDITIONAL INFORMATION
SELLER INCLUDES 12 MONTH HOME WARRANTY AND PAY 5K TOWARD BUYER'S CLOSING COSTS. Beautifully updated 1950's home located 2 blocks for the Historic District and backing up to the James D Martin Wildlife Park. This home features 4 bedrooms, 3 full baths, large open kitchen and dining area, a one car garage and carport on main level and 2 car garage (back to back) on the lower level. This home has a formal living room with wood-burning fireplace as well as a large downstairs flex room. This is a great home for entertaining and/or a large family. HVAC was replaced in 2023. Low maintenance metal roof. ALL NEW paint inside and out, luxury vinyl plank flooring, windows, lighting, door hardware, plumbing fixtures in kitchen and baths, stainless appliances, countertops, vanities and more. Be sure to check out the brick patio with vintage 50's style fireplace.
- Type:
- Single Family
- Sq.Ft.:
- 825
- Status:
- Active
- Beds:
- 1
- Lot size:
- 0.16 Acres
- Year built:
- 1940
- Baths:
- 1.00
- MLS#:
- 21874255
- Subdivision:
- Metes And Bounds
ADDITIONAL INFORMATION
Brand new PEX water lines, new drain lines, and a recently installed water heater. Spacious crawl space, leveled foundation with solid beams/timbers, and new ceiling insulation. Attic access in closet. 200-amp electric service updated, city-inspected, and all outlets replaced. Originally designed as a 2-bedroom shared apartment: each room has a deadbolt, with separate front and back entries. Common areas include yard, laundry room, kitchen, and bathroom. Interior paint, porch step repair, new crawlspace door, gutters, and laundry room flooring are in progress. Proof of funds required to view.
- Type:
- Single Family
- Sq.Ft.:
- 2,727
- Status:
- Active
- Beds:
- 3
- Lot size:
- 0.53 Acres
- Year built:
- 1952
- Baths:
- 2.00
- MLS#:
- 21874028
- Subdivision:
- Edith Stocks
ADDITIONAL INFORMATION
Welcome to 615 Reynolds St! Located in the heart of downtown Gadsden. This charming 3 bedroom, 2.5 bathroom home offers an inviting open floor plan perfect for both everyday living and entertaining. As you step inside, you'll be greeted by a cozy fireplace and custom built-ins that add both functionality and style. Retreat to the tranquil master suite, complete with an en-suite bathroom. The additional bedrooms are generously sized and there is ample storage throughout. The flex space in the finished basement could be a great playroom or home office. Enjoy the spacious private backyard or go for walks and bike rides in this pet friendly neighborhood. Call today to make this home your own!
- Type:
- Single Family
- Sq.Ft.:
- 1,011
- Status:
- Active
- Beds:
- 2
- Lot size:
- 0.15 Acres
- Year built:
- 1950
- Baths:
- 1.00
- MLS#:
- 21873153
- Subdivision:
- Wards Addition
ADDITIONAL INFORMATION
Welcome home to this well kept 2-bedroom, 1-bath home. Featuring a sunroom on the front of the home offering a bright and cozy space to unwind, while the living room, complete with a fireplace, creates a warm and inviting atmosphere for relaxing evenings. Enjoy meals in the formal dining room designed for both casual and intimate dining experiences. Recent updates include a new water heater and new gutters for peace of mind. The property also features a carport for covered parking, and a storage building for all your extras. This home is move-in ready and perfect for you! Charm and convenience in one delightful package! Don't miss out! Schedule a showing today!
- Type:
- Single Family
- Sq.Ft.:
- 1,392
- Status:
- Active
- Beds:
- 3
- Lot size:
- 0.15 Acres
- Year built:
- 1955
- Baths:
- 1.00
- MLS#:
- 21873149
- Subdivision:
- Wards Addition
ADDITIONAL INFORMATION
This well-maintained 3-bedroom, 1-bath home is a true gem, boasting gleaming hardwood floors throughout. The spacious living room offers a bright and welcoming space, while the formal dining room is perfect for entertaining or enjoying family meals. The kitchen comes fully equipped, with ALL appliances included, including freezer, washer & dryer - making your move even easier! The backyard is pretty - ideal for relaxing, gardening or enjoying outdoor activities. There is an attached carport offering protection and easy access to your vehicle. This move-in-ready gem combines old school charm and practicality, making it the perfect place to start your next chapter! Come see it today!
- Type:
- Single Family
- Sq.Ft.:
- 1,623
- Status:
- Active
- Beds:
- 3
- Lot size:
- 0.2 Acres
- Baths:
- 1.50
- MLS#:
- 21872916
- Subdivision:
- Metes And Bounds
ADDITIONAL INFORMATION
Character, detailed woodwork, fireplaces with crafted mantle pieces, solid wood doors, tall ceilings, tall custom windows, minutes from Downtown Gadsden shopping and eateries, short drive to Gadsden Mall and Food City, along with several top eateries, 1 new bathroom. Great Location near the medical district, updates thru out, floors, bathrooms, and electrical. This property also qualifies as a commercial office space.
$274,900
995 Gordon Street Gadsden, AL 35901
- Type:
- Single Family
- Sq.Ft.:
- 2,350
- Status:
- Active
- Beds:
- 3
- Lot size:
- 3.86 Acres
- Year built:
- 1976
- Baths:
- 3.00
- MLS#:
- 21872799
- Subdivision:
- Brainard Pegrem Trustee
ADDITIONAL INFORMATION
Home with 3.86+/- acres located off Hwy 411 N, very convenient location! Take a look at this 3 bedroom, 3 bath Ranch Style house with a basement. Foyer opens to the living and dining room. Large den with brick fireplace for all the family to enjoy, also opens to the deck for cookouts. Kitchen and dinette area offers an island with a gas cooktop, refrigerator, dishwasher, and built in oven. Abundance of cabinets and a butler's pantry. Separate laundry room with utility sink and bath. Separate workshop with space for more cars or hobbies. Additional acreage is available.
- Type:
- Single Family
- Sq.Ft.:
- 3,047
- Status:
- Active
- Beds:
- 4
- Lot size:
- 0.5 Acres
- Year built:
- 1958
- Baths:
- 3.00
- MLS#:
- 21872623
- Subdivision:
- Country Club Estates
ADDITIONAL INFORMATION
Country Club - Discover this beautiful one-level, 4-bedroom, 3-bath home nestled in a private setting within the desirable Country Club community. The Great Room featuring wood floors, fireplace, and abundant natural light. The kitchen boasts granite countertops, a large island, and a sunny breakfast area. Retreat to the expansive master suite, complete with an en-suite bath and his-and-hers closets. Additional highlights include a separate living room, formal dining room, and location in the sought-after Eura Brown school district.
$169,900
2540 EWING AVENUE Gadsden, AL 35901
- Type:
- Single Family
- Sq.Ft.:
- 1,480
- Status:
- Active
- Beds:
- 3
- Lot size:
- 0.62 Acres
- Year built:
- 1950
- Baths:
- 2.00
- MLS#:
- 21398640
- Subdivision:
- NONE
ADDITIONAL INFORMATION
****BACK ON THE MARKET, NO FAULT TO SELLER OR PROPERTY*** Modern : 3 Bed / 2 Bath - Completely remodeled with open-concept living, and a designer kitchen thatâ??s sure to inspire. Perfect for those who love style and efficiency. Imagine whipping up a gourmet meal in this fully renovated, state-of-the-art kitchen! â?¢ Sophisticated design meets function with brand-new, energy-efficient appliances and a spacious layout ideal for entertaining. â?¢ Luxurious vinyl plank flooring throughout, ensures both durability and style. â?¢ Custom lighting sets the perfect mood for every occasion. AND MUCH MORE!! Disclosure:Seller is a licensed REALTOR with Gold Star Realty
- Type:
- Single Family
- Sq.Ft.:
- 3,464
- Status:
- Active
- Beds:
- 4
- Lot size:
- 0.47 Acres
- Year built:
- 1967
- Baths:
- 3.00
- MLS#:
- 21871895
- Subdivision:
- Wildwood Hills
ADDITIONAL INFORMATION
Great location in Country Club. This full brick home with basement has room for everyone. The kitchen has exposed brick and shiplap with sliding doors leading to a large laundry/pantry. The home has a formal dining room and living room as well as a hearth room off the kitchen. The master suite has a large walk in closet complete with make-up area and chandelier. The master bath is remodeled and complete with a walk in shower and soaking tub. The basement has 2 large bedrooms , a full bath, living area and unfinished shop. The back yard is fully fenced and has a large deck overlooking an above ground pool.
- Type:
- Single Family
- Sq.Ft.:
- 1,820
- Status:
- Active
- Beds:
- 1
- Baths:
- 1.00
- MLS#:
- 21871780
- Subdivision:
- Highland Addition
ADDITIONAL INFORMATION
Great Investment property! Restore the building to its former use as a Church or Repurpose the building for something New, the Possibilities are Limitless! Sold "As Is" Sq. Ft. Lot. Sizes are from Public Records.
- Type:
- Single Family
- Sq.Ft.:
- 1,005
- Status:
- Active
- Beds:
- 2
- Lot size:
- 0.12 Acres
- Baths:
- 1.00
- MLS#:
- 21871501
- Subdivision:
- Metes And Bounds
ADDITIONAL INFORMATION
Two Bedroom 1 bath home with large yard! Kitchen has tons of space with an enclosed porch and metal roof! Call today.
- Type:
- Single Family
- Sq.Ft.:
- 2,463
- Status:
- Active
- Beds:
- 4
- Lot size:
- 0.47 Acres
- Year built:
- 1969
- Baths:
- 3.00
- MLS#:
- 21871436
- Subdivision:
- Wildwood Acres
ADDITIONAL INFORMATION
COUNTRY CLUB- RENOVATED- FLEX SPACE/FINISHED BASEMENT- Beautiful 4BDRM/3BTH all brick family home strategically nestled in Country Club! Light & airy family room w/ fireplace OPEN to gorgeous kitchen w/ new butcher block tops, ample cabinets & stainless appliances! Open dining! Great master w/ deep closet & tile bath. 2 other main level bedrooms. Awesome basement w/ bonus rm/hang out area, 4th BDRM or home office, bath & it's own patio! Private back yard with patio great for BBQ's & relaxing. 2 car garage. New central h/a & new tankless hot water heater in 2021! Eura Brown. Call today!
- Type:
- Single Family
- Sq.Ft.:
- 5,124
- Status:
- Active
- Beds:
- 3
- Lot size:
- 0.4 Acres
- Year built:
- 1956
- Baths:
- 2.00
- MLS#:
- 21402782
- Subdivision:
- HISTORIC DOWNTOWN
ADDITIONAL INFORMATION
Full brick home in the Historical District features 3 bedrooms, 2 full baths, and partial basement w/bonus room, attached car garage and workshop, sunroom, living room w/fireplace. The sunroom showcases a fantastic view of the backyard. The galley kitchen comes complete w/all kitchen appliances and a cozy breakfast nook. This is good looking home. Selling as is.
- Type:
- Single Family
- Sq.Ft.:
- 1,000
- Status:
- Active
- Beds:
- 2
- Lot size:
- 0.45 Acres
- Baths:
- 1.00
- MLS#:
- 21870557
- Subdivision:
- Brookline
ADDITIONAL INFORMATION
Cute Home in a quiet neighborhood. recently updated and remodeled with vinyl plank flooring and tile backsplash in the kitchen. Great starter home or perfect for downsizing.
$655,000
140 WILSON CIRCLE Gadsden, AL 35901
- Type:
- Single Family
- Sq.Ft.:
- 3,786
- Status:
- Active
- Beds:
- 4
- Lot size:
- 0.83 Acres
- Year built:
- 2000
- Baths:
- 5.00
- MLS#:
- 21396888
- Subdivision:
- METES & BOUNDS
ADDITIONAL INFORMATION
Exquisite Custom Built Home in the Heart Of Whorton Bend- This executive home offers 4BR/4.5BA, Triple garage & circular driveway. Stunning entrance w/columns, dormers & front door transom; hdwd foyer, formal DR w/crystal chandelier, LR, den w/gas log FP & custom wd mantle & matching BI bkcases. Fr. doors leading to cov porch w/skylights, patio, storage rm & private b-yard. Kit w/gran c-tops, tile b-splash, dbl oven, 2 pantries pull-out cabinetry. B-fast rm w/bay win; Lrg Mst Ste w/sitting rm Mst BA w/His & Her BAs, wp tub & SS, WI shower & dbl closet; 2 guest BRs on main w/J&J BA; Iron & wd staircase; Up has BR & area for office or library; Conveniently located close to hospitals and I-59. Multi ceiling heights, tile and hardwood flooring, crown molding, accent columns, recessed lighting, custom blinds, shutters and draperies. One driveway to the oversized 3 car garage and a circular driveway out front for guest. Level lot. Surrounded by beautiful homes. This one wonâ??t last long.
- Type:
- Single Family
- Sq.Ft.:
- 2,421
- Status:
- Active
- Beds:
- 3
- Lot size:
- 0.59 Acres
- Year built:
- 1960
- Baths:
- 2.50
- MLS#:
- 21870362
- Subdivision:
- Wildwood Hills
ADDITIONAL INFORMATION
COUNTRY CLUB- BONUS RM/FLEX SPACE- Great 3BDRM/2.5BTH family home conveniently nestled in Country Club. Family room w/ wood floors & fireplace. Kitchen w/ ample cabinets, work island & eat in breakfast. Formal living & dining rooms. Spacious master. Massive bonus room/flex space perfect for a playroom or movie night! Open covered porch & screen porch. Oversized laundry. 2 car garage. Eura Brown. New Rheem HVAC! Sold "as is." Call today!
- Type:
- Single Family
- Sq.Ft.:
- 3,340
- Status:
- Active
- Beds:
- 4
- Lot size:
- 0.83 Acres
- Year built:
- 1965
- Baths:
- 3.00
- MLS#:
- 21395708
- Subdivision:
- OAK HILL ESTATES
ADDITIONAL INFORMATION
COUNTRY CLUB- Beautiful 4 bed/3ba home sitting on almost an acre lot. Plenty of space for entertaining, relaxing, and flexibility. Large kitchen with ample cabinets and counterspace. Plenty of room for a large table in the dining room to host your favorite holidays or get togethers. Bonus room with patio door to the brick patio can be used as a 5th bedroom or home office. Upstairs you will find 4 large bedrooms. 2 car attached garage with ample storage space. Backyard storage shed remains with the home to give you even more storage. Spurlock Springs runs through the back of the property.
$479,900
104 CLOKEY DRIVE Gadsden, AL 35901
- Type:
- Single Family
- Sq.Ft.:
- 2,670
- Status:
- Active
- Beds:
- 4
- Lot size:
- 0.93 Acres
- Year built:
- 1988
- Baths:
- 4.00
- MLS#:
- 21396121
- Subdivision:
- RIVERMONT
ADDITIONAL INFORMATION
Check out this beautiful recently updated 4 bedroom 3 & a 1/2 bath home in the heart of Whorton Bend. Featuring an open updated kitchen with LG black stainless appliances, granite countertops, & beautiful new tile flooring. The quaint family room is located just off of the oversized eat-in kitchen boasting a beautiful brick fireplace with gas logs, built in bookshelf, & gorgeous real wood paneled room making it the coziest room in the house. Also, located on the main level you will find a small master with brand new en suite & a large screened in back porch on the back of the home. It doesn't stop there, upstairs hosts 3 bedrooms & 2 bathrooms. Finally, a brand new detached 26x24 garage.
- Type:
- Single Family
- Sq.Ft.:
- 3,800
- Status:
- Active
- Beds:
- 3
- Lot size:
- 2.18 Acres
- Year built:
- 2006
- Baths:
- 3.00
- MLS#:
- 21869764
- Subdivision:
- The Cooper Subdivision
ADDITIONAL INFORMATION
WHORTON BEND- WATERFRONT- POOL- BONUS RM- RV STORAGE- 2.2 ACRES +/- Picturesque custom built estate property sitting conveniently on the banks of the Coosa River! Family rm w/ elevated ceiling, fireplace & ample natural light! Gourmet kitchen w/ granite, work island, breakfast bar, pantry & eat in dining w/ a view! Formal dining.True main level master suite w/ a view, HIS & HER vanity bowls, custom shower, tub & HIS & HER closets!2nd level w/ 2BDRM/1BTH, bonus room & storage! Magazine worthy outdoor space offering a covered stone porch w/ private water view, sanctuary pool/pool house w/ outdoor kitchen & 1/2 bth!2 lift boat house (w/ fresh water),2 jet ski ramps & fire pit!RV storage!Garage!
$889,000
417 Alpine View Gadsden, AL 35901
- Type:
- Single Family
- Sq.Ft.:
- 4,456
- Status:
- Active
- Beds:
- 4
- Lot size:
- 1.94 Acres
- Year built:
- 1965
- Baths:
- 4.00
- MLS#:
- 7438698
- Subdivision:
- CLUBVIEW HEIGHTS
ADDITIONAL INFORMATION
Step into luxury with this immaculate 4-bedroom, 3.5-bath estate on two sprawling acres in Gadsden. As you enter, you're greeted by a grand spiral staircase that sets the tone for the elegance that defines this home. The chef’s kitchen is a culinary dream, equipped with top-of-the-line appliances, perfect for preparing gourmet meals. The home features two spacious living rooms, ideal for entertaining or relaxing with family, and is adorned with stunning marble and hardwood floors throughout. For your convenience, an elevator provides easy access to all levels of the home. The oversized master suite offers a private retreat, complete with a luxurious en-suite bath. A dedicated office space ensures you can work from home in comfort and style. The well-appointed laundry room adds convenience to your daily routine, making household chores a breeze. This property overlooks the picturesque Gadsden Country Club, offering breathtaking views from your front yard. The outdoor space is perfect for hosting events and weddings, featuring a charming gazebo that adds a touch of elegance to any occasion. Don't miss this rare opportunity to own a piece of luxury in Gadsden!

Price and Tax History when not sourced from FMLS are provided by public records. Mortgage Rates provided by Greenlight Mortgage. School information provided by GreatSchools.org. Drive Times provided by INRIX. Walk Scores provided by Walk Score®. Area Statistics provided by Sperling’s Best Places.
For technical issues regarding this website and/or listing search engine, please contact Xome Tech Support at 844-400-9663 or email us at [email protected].
License # 367751 Xome Inc. License # 65656
[email protected] 844-400-XOME (9663)
750 Highway 121 Bypass, Ste 100, Lewisville, TX 75067
Information is deemed reliable but is not guaranteed.
Gadsden Real Estate
The median home value in Gadsden, AL is $84,100. This is lower than the county median home value of $148,900. The national median home value is $338,100. The average price of homes sold in Gadsden, AL is $84,100. Approximately 45.13% of Gadsden homes are owned, compared to 33.08% rented, while 21.78% are vacant. Gadsden real estate listings include condos, townhomes, and single family homes for sale. Commercial properties are also available. If you see a property you’re interested in, contact a Gadsden real estate agent to arrange a tour today!
Gadsden, Alabama 35901 has a population of 34,317. Gadsden 35901 is less family-centric than the surrounding county with 23.48% of the households containing married families with children. The county average for households married with children is 25.66%.
The median household income in Gadsden, Alabama 35901 is $35,776. The median household income for the surrounding county is $46,984 compared to the national median of $69,021. The median age of people living in Gadsden 35901 is 40.5 years.
Gadsden Weather
The average high temperature in July is 90.3 degrees, with an average low temperature in January of 30.2 degrees. The average rainfall is approximately 52.8 inches per year, with 0.1 inches of snow per year.

