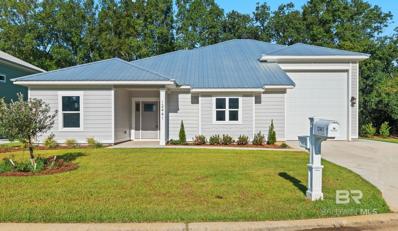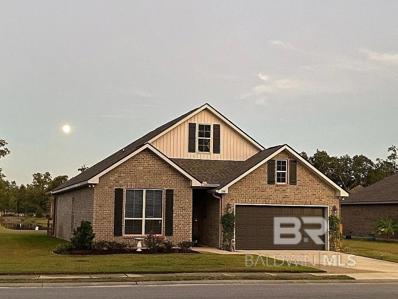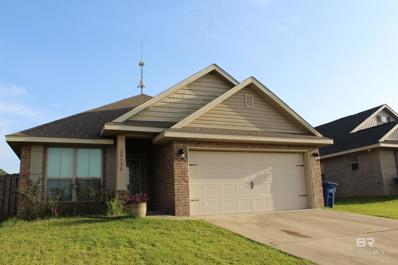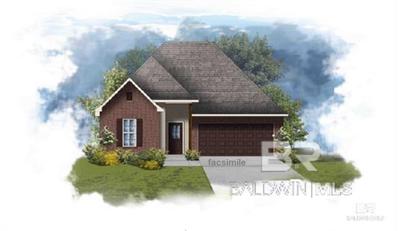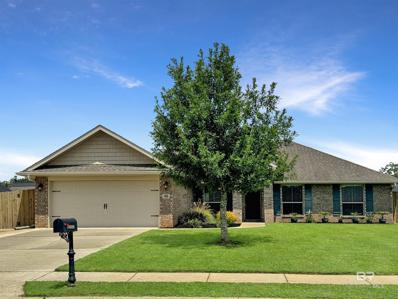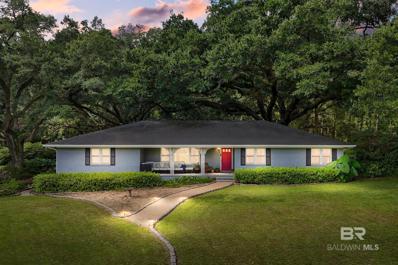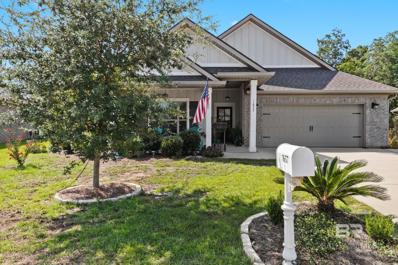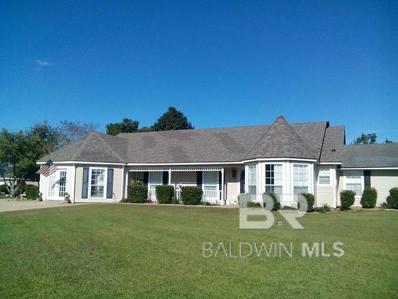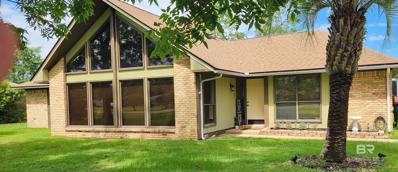Foley AL Homes for Sale
$335,000
3078 Gallica Lane Foley, AL 36535
- Type:
- Other
- Sq.Ft.:
- 1,987
- Status:
- Active
- Beds:
- 4
- Lot size:
- 0.17 Acres
- Year built:
- 2023
- Baths:
- 2.00
- MLS#:
- 366575
- Subdivision:
- Rosewood
ADDITIONAL INFORMATION
**SELLER TO PAY 5,000.00 TOWARDS BUYERS CLOSING COSTS IF CLOSED ON OR BEFORE 01/10/2025!!** Welcome to this 4 bedroom, 2 bath, Sierra Floor Plan by Truland Homes! This home features 10 foot ceilings in the main living areas. Your guests will love the Jack and Jill bathroom with the tub/shower separating the two vanities. This home also offers a flex space that can be used as a formal dining room, a craft room, is currently a home office, or a play room. With Oyster White (color) board and batten siding and Dutch Tile Blue (color) shutters, this home is light and airy and gives you a feel of a beach cottage. This open floor plan with large windows which allow for natural light is great for gatherings. The kitchen is the perfect place for entertaining and has painted white cabinets, tiled backsplash, stainless steel Samsung appliances, brushed nickel finishes, granite countertops, and stainless steel sink. Brio EVP flooring throughout the home is durable and easy to clean. Primary bath has a garden tub, separate shower, dual granite vanities, ceramic sinks & plenty of space. Situated on the community pond with 60 foot frontage makes it a great location which you will be able to enjoy with your rod iron fenced back yard. New storage shed to convey with the property. Great community pool with 6” Baja tanning shelf. Low HOA fees. Gold Fortified certification can lower insurance rates. Hurricane fabric storm protection system. Buyer to verify all information during due diligence.
- Type:
- Single Family
- Sq.Ft.:
- 2,338
- Status:
- Active
- Beds:
- 4
- Lot size:
- 0.26 Acres
- Year built:
- 2022
- Baths:
- 3.00
- MLS#:
- 366588
- Subdivision:
- Quail Landing
ADDITIONAL INFORMATION
A rare find! This All-Brick, Gold Fortified home features 4 bedrooms, 3 baths, and a 3-car garage on a large fenced lot. Offering 2,338 sq. ft. of living space, the split floorplan includes front and rear covered porches, 9' ceilings, and tray ceilings with crown molding. Ceiling fans grace both the great room and primary suite. The gourmet kitchen features Fantasy Brown granite countertops, a large island with pendant lighting, and a spacious walk-in pantry. The luxurious primary bath includes a garden tub, separate shower, and walk-in closet with access to the laundry room. Minutes from Alabama’s white-sand beaches, this home offers lower insurance and utility costs thanks to Gold Fortified standards. Buyer to verify all information during due diligence.
$624,900
12441 Reunion Place Foley, AL 36535
- Type:
- Other
- Sq.Ft.:
- 1,546
- Status:
- Active
- Beds:
- 2
- Lot size:
- 0.24 Acres
- Year built:
- 2024
- Baths:
- 2.00
- MLS#:
- 366518
- Subdivision:
- Reunion Pointe
ADDITIONAL INFORMATION
New construction gold fortified RV Coach home. If you're looking for the perfect home base in a small community filled with fellow travelers, look no further. This finely appointed home is custom built especially for you and the RV Community lifestyle. There is a 60'x20' garage designed to house the largest RV's as well as a single car garage for your dingy and additional space outside for another. The subdivision amenities are as nice as any you'll find with a beautiful pond, landscaped common areas, gorgeous clubhouse and inviting pool. Buyer to verify all information during due diligence.
$410,000
1395 Surrey Loop Foley, AL 36535
- Type:
- Other
- Sq.Ft.:
- 1,946
- Status:
- Active
- Beds:
- 3
- Lot size:
- 0.16 Acres
- Year built:
- 2019
- Baths:
- 2.00
- MLS#:
- 366489
- Subdivision:
- Cypress Gates
ADDITIONAL INFORMATION
All Brick gold-fortified home in the charming Cypress Gates neighborhood. All upgrades offered by DSLD builder were included in this well cared for home. Many other upgrades were added. Custom window treatments, gutters, underground irrigation, professional landscaping, custom lighting, wood flooring, large patio with pavers, screened-in back patio. The lake view is amazing, the length of the lake all the way down to the park. Watch the ospreys and bald eagles dive in the lake for the fish. Very peaceful setting. Close to all the medical facilities and only 10 miles to the Gulf of Mexico. A rare find with a gated neighborhood yet close to all things convenient. Buyer to verify all information during due diligence.
- Type:
- Ranch
- Sq.Ft.:
- 1,841
- Status:
- Active
- Beds:
- 3
- Lot size:
- 0.34 Acres
- Year built:
- 1991
- Baths:
- 2.00
- MLS#:
- 366492
- Subdivision:
- Juniper Place
ADDITIONAL INFORMATION
CRAZY PRICE REDUCTION! Come See This Like New Home! *Short Term Rental *Pool *3/2 *1831 SF *Office/Sunroom *2 Car Garage*2 Storage Sheds *No Association *Fireplace *Income Producing *New Garage Door *RV Parking - Bring Your Toys! Beautifully maintained 3 bedroom, 2 bath, with a huge Office/Sunroom. This home is convenient to everything and only 20 minutes to the beautiful white sandy beaches. No Association! The Large living room has vaulted ceilings and a wood burning Fireplace. There is a Spacious dining area right off the kitchen. Primary Bedroom has vaulted ceilings, 3 closets, and a bay window. enjoy the Jetted Tub and separate shower in the adjoining bath. You'll have adequate storage space in the 2 Outside storage buildings with power. A beautifully landscaped back yard is perfect for playing yard games and has a new privacy fence. On hot days enjoy cooling off in the Aboveground Pool. New LVP flooring, New Fortified Roof installed in 2021, New Rain Gutters with Leaf Guard installed in 2021, New Paint - New HVAC 2023. This property is currently a short-term vacation rental. The Garage has Custom Built in storage. Buyer to verify all information during due diligence.
$430,000
1116 Pink Poppy Lane Foley, AL 36535
- Type:
- Other
- Sq.Ft.:
- 2,636
- Status:
- Active
- Beds:
- 3
- Lot size:
- 0.09 Acres
- Year built:
- 2018
- Baths:
- 3.00
- MLS#:
- 366440
- Subdivision:
- Cottages on the Greene
ADDITIONAL INFORMATION
Welcome to 1116 Pink Poppy Lane, This meticulously cared for home is a must see for even the pickiest of buyers. Built in 2018 it has just undertaken a complete upgrade remodel. Beautiful Coffered ceilings, New paint inside and out, Storm Shutters, Fireplace, Hurricane Doors, Custom Sliding Barn doors, All new LG Appliances including stove with air fryer, new washer & dryer , Metal Roof , Kohler 22 KW whole home generator system. The home has primary bedroom and 2nd on the main level with a completely furnished suite with full bath above the garage. The Middle Porch has been enclosed with PGT Vinyl Window system & Mitsubishi Mini Split AC. All Wall mounted TV's to convey. Home is being sold 75%Furnished, please see list in document section of MLS or Call to have a list of all items to convey with sale. This home in a gated community is a must see and in better than new condition. And did I mention its only a 10 min drive to The Beautiful White sands of the Gulf Of Mexico. Buyer to verify all information during due diligence.
$295,260
1383 Plymouth Drive Foley, AL 36535
Open House:
Sunday, 12/22 12:00-6:00PM
- Type:
- Other
- Sq.Ft.:
- 1,717
- Status:
- Active
- Beds:
- 3
- Lot size:
- 0.17 Acres
- Year built:
- 2024
- Baths:
- 2.00
- MLS#:
- 366421
- Subdivision:
- Heritage Landing
ADDITIONAL INFORMATION
Beautiful Beaches are in your near future just 20 minutes away. This home is located in the center of Foley, with shopping, entertainment, and easy 2-minute access to the Beach Express or Hwy 59. Five minutes from amusement parks. This is a 4-sided beautiful brick home featuring lovely bay windows in the dining room flowing into the kitchen with granite countertops and stainless appliances. The kitchen overlooks the family room with a tray ceiling leading out to a corner-covered porch. This gorgeous primary bedroom has a lovely tray ceiling; a huge walk-in closet and the primary bathroom features double sinks, a separate water closet as well as a garden tub with a separate shower. Luxury Coretec flooring throughout with carpet in the bedrooms. Spacious 2-car garage. Premium hurricane fabric shields. “Builder reserves the right to modify the interior and exterior design Modifications and pricing may vary by home and are subject to change without notice. All dimensions and square footage are approx. and may vary. No representations are made by this floor plan. Photos, finishes and colors shown are representations of actual materials and are not intended to be an exact match. Please consult our sales representative for complete details “. Buyer to verify all information during due diligence.
$312,640
1428 Fenton Circle Foley, AL 36535
- Type:
- Other
- Sq.Ft.:
- 1,561
- Status:
- Active
- Beds:
- 3
- Lot size:
- 0.15 Acres
- Year built:
- 2024
- Baths:
- 2.00
- MLS#:
- 366409
- Subdivision:
- River Oaks
ADDITIONAL INFORMATION
Awesome builder rate + choose 2 of the following free: front gutters, refrigerator, smart home package, or window blinds. Restrictions apply. The CORNEL IV B in River Oaks community offers a 3 bedroom, 2 full bathroom, open and split design. Upgrades for this home include wood look ceramic tile flooring throughout, blinds for the windows, quartz countertops, custom tiled shower with frameless door in master bath, upgraded cabinets and hardware, undercabinet lighting, and more! Special Features: double vanity, garden tub, separate shower, and walk-in closet in master suite, kitchen island, walk-in pantry, covered front porch and rear patio, walk-in closet at garage entry, recessed lighting, ceiling fans in living room and master bedroom, custom framed mirrors in all bathrooms, smoke and carbon monoxide detectors, seasonal landscape package, architectural 30-year shingles, and more! Energy Efficient Features: tankless gas water heater, kitchen appliance package with gas range, vinyl low E MI tilt-in windows and more! Gold Fortified Certified Home. Estimated completion November 2024. Buyer to verify all information during due diligence.
$240,000
450 Park Avenue 212 Foley, AL 36535
- Type:
- Condo
- Sq.Ft.:
- 1,251
- Status:
- Active
- Beds:
- 3
- Year built:
- 2007
- Baths:
- 2.00
- MLS#:
- 366346
- Subdivision:
- Park Avenue
ADDITIONAL INFORMATION
* SELLER WILL PAY $5,000 TOWARDS CLOSING WITH ACCEPTABLE OFFER OF CLOSED PN OR BEFORE 01/15/2025!!!*** You will love this perfectly located three bedroom / two bath bottom floor unit with its desirable split floor plan. Soon as you walk in you will enjoy the all new LVP flooring throughout the condo. All three rooms have plenty of storage with their own walk in closets. To your first right, you will appreciate the master bedroom with built-ins and your newly remodeled master bath. Continue walking to see your granite countertops and all new appliances in the kitchen which overlook your open concept dining and living area. Just off the kitchen is your full size laundry room with a 2022 washer and dryer that is yours to keep and additional storage shelves. Privacy is no issue with the just installed 2 inch wood blinds throughout the home. Walk out the double glass doors to see a great screened porch where you will enjoy your morning coffee. There is outdoor storage off the screened porch. This condo complex has a great pool, kiddie pool, gazebo and grilling area.Park Avenue is close to great shopping, restaurants, OWA, golfing and is just a short distance from the beautiful beaches. This unit is ready for you to be its new owner - either as a primary residence or income producing property. Buyer to verify all information during due diligence.
$322,559
1705 Franchir Avenue Foley, AL 36535
- Type:
- Single Family
- Sq.Ft.:
- 1,685
- Status:
- Active
- Beds:
- 3
- Lot size:
- 0.17 Acres
- Year built:
- 2024
- Baths:
- 2.00
- MLS#:
- 359823
- Subdivision:
- Ledgewick
ADDITIONAL INFORMATION
CALL ABOUT SPECIAL INTERTEST RATE OR $15,000 IN FLEX CASH buyer MUST use Coastal Loans and preferred title. Contracts must be written between 12/1/24 - 12/31/24. Not available on all homes. Other restrictions apply. Welcome home to this GOLD FORTIFIED Denham plan! MOVE IN READY! As you walk into your new Denham floorplan home, you are instantly greeted by a hallway that is perfect for all your artwork or family portraits. You have the first of the living retreats down this hall, that features your two spare bedrooms, guest bath and linen closet. As you continue into the home you are welcomed into your open kitchen with plenty of counter space and cabinets for all your kitchen tool desires. The dining area and great room are an open concept which is perfect for getting everyone in the home involved. Your primary suite is off the dining area and features an ensuite bathroom with a gracious walk-in closet plus additional linen closet! Your new home is finished off with a lovely outdoor living area off the back and a spacious 2 car garage for whatever you decide to make of it! Virtual tour of similar home, but not the subject property listed. Color in homes and upgrades may differ. Buyer to verify all information during due diligence.
$344,900
995 Dalton Circle Foley, AL 36535
- Type:
- Other
- Sq.Ft.:
- 2,024
- Status:
- Active
- Beds:
- 4
- Lot size:
- 0.24 Acres
- Year built:
- 2020
- Baths:
- 3.00
- MLS#:
- 366255
- Subdivision:
- Lafayette Place
ADDITIONAL INFORMATION
*ASSUMABLE LOAN!* Take a look at this beautifully maintained, super clean, and spacious 4-bedroom, 2.5-bathroom, open 2-story home nestled on a cul-de-sac. It sits on a large lot with a fenced yard, offering plenty of space to add a pool. The kitchen features a large pantry, stainless steel appliances, an undermount sink, granite countertops & new backsplash. The homeowners have added a spacious screened-in porch with marine-grade wiring and a brick grilling area, ready for your grill or smoker. The master bedroom is conveniently located on the main floor, ensuring privacy, while the remaining three bedrooms are upstairs. Energy-efficient features help keep utilities low, including a Rheem water heater, vinyl Low E MI windows, radiant barrier roof decking, and Gold Fortified construction, making insurance more affordable. Extra flooring & shelving in attic recently installed. This home is situated in a small, quiet neighborhood just minutes from schools, shopping, restaurants, and a short drive to the beach! Buyer to verify all information during due diligence.
$379,000
412 Collinwood Loop Foley, AL 36535
- Type:
- Other
- Sq.Ft.:
- 1,998
- Status:
- Active
- Beds:
- 3
- Lot size:
- 0.31 Acres
- Year built:
- 2005
- Baths:
- 2.00
- MLS#:
- 366104
- Subdivision:
- Collinwood
ADDITIONAL INFORMATION
Fresh White Paint throughout for a blank canvas completed on 11/30/2024! Priced to sell.Talk about extras: Heated/Cooled Sun bonus room, huge workshop.Charming and spacious, this three-bedroom brick home is nestled in a peaceful Foley neighborhood, mere moments from the stunning Gulf of Mexico beaches. Designed with an inviting open concept, this home embodies coastal living in Alabama. The expansive primary bedroom offers ample space, while the third bedroom presents versatile possibilities as a guest room, multi-generational space, or additional living area. The floor plan is uniquely flexible, accommodating various lifestyle preferences.Ideal for outdoor gatherings, the property features a covered porch and a pergola, perfect for enjoying the Alabama weather. Well maintained, this home is move-in ready and awaits its new owners. Home has a well for the sprinkler system. Schedule a visit today to explore all that this exceptional property has to offer. All information subject to buyer verification during due diligence. Buyer to verify all information during due diligence.
$294,990
9643 Willet Way Foley, AL 36535
Open House:
Sunday, 12/22 12:00-4:00PM
- Type:
- Other
- Sq.Ft.:
- 1,660
- Status:
- Active
- Beds:
- 3
- Lot size:
- 0.17 Acres
- Year built:
- 2024
- Baths:
- 2.00
- MLS#:
- 366086
- Subdivision:
- Greenbriar
ADDITIONAL INFORMATION
*BRAND NEW COMMUNITY NOW SELLING* Location, location, location! All the conveniences of dining, shopping, and retail right around the corner and just 9 short miles to the beach! The Emerson floorplan offers single story living with 3 spacious bedrooms, 2 full baths, AND a dining room. This floorplan includes a very large covered back porch, large dining area, and extra large closets for storage. Luxury finishes included in home - Quartz countertops throughout, single bowl kitchen sink, shaker style cabinets, 9' ceilings, 6" Craftsman style baseboards, and so much more! This community is located less than 1 mile to Tanger Outlet mall with close proximity to OWA shopping and dining. *Photos are for illustrative purposes only and may not be of actual home. Colors and features may vary from photos. Buyer to verify all information during due diligence.
$415,000
1038 Thoresby Drive Foley, AL 36535
- Type:
- Other
- Sq.Ft.:
- 1,944
- Status:
- Active
- Beds:
- 4
- Lot size:
- 0.25 Acres
- Year built:
- 2018
- Baths:
- 2.00
- MLS#:
- 366066
- Subdivision:
- Sherwood
ADDITIONAL INFORMATION
Introducing an exquisite 4-bedroom, 2-bathroom residence nestled in the serene Sherwood neighborhood. This captivating home offers a perfect blend of tranquility and convenience. This DSLD home is the Cezanne floor plan. Approaching the property, you're greeted by well-manicured landscaping and inviting curb appeal. Step inside to discover a thoughtfully designed layout, maximizing both space and functionality. The spacious living and dining areas create an inviting atmosphere, ideal for family gatherings or entertaining guests. The heart of the home is the well-appointed kitchen, featuring modern gas appliances, beautiful shaker style cabinets, and a convenient pantry. Whether you're a culinary enthusiast or enjoy a cozy family meal you will love this area of the home. The primary bedroom is a large luxurious room with upgraded engineered wood flooring, featuring an ensuite bathroom with a separate shower and a luxurious garden tub. The walk-in closet provides ample storage space, offering both convenience and luxury. Three additional bedrooms, each offering generous space and natural light, share a second bathroom with double vanities. Step outside to discover a large, fenced backyard (built in 2024) with a covered patio, perfect for enjoying the Alabama sunshine and hosting memorable gatherings. Huge 2 car or 1 small boat and 1 car garage ??. ** New roof April 2024*New Gutters installed 8/2024 All appliances convey with this home including the washer/dryer and 75" Samsung TV. Home is also equipped with a Generac 22kw generator that provides full power during those rare electrical outages. This is a great neighborhood for walking with sidewalks on both sides of the street. Many homeowners walk often. With its prime location, this residence offers easy access to shopping, dining, beaches, and entertainment options, providing the perfect balance of quiet surroundings and nearby amenities. Reasonable HOA fees. Currently $370/year. GOLD FORTIFIED CERTIFIED HOME! Buyer
- Type:
- Other
- Sq.Ft.:
- 1,425
- Status:
- Active
- Beds:
- 3
- Lot size:
- 0.12 Acres
- Year built:
- 2019
- Baths:
- 2.00
- MLS#:
- 366043
- Subdivision:
- Fulton Place
ADDITIONAL INFORMATION
One owner, Adams Homes single level cottage with covered, screened porch (15 x 13) with curtains. Upgrades include sprinkler system, fenced back yard, granite in kitchen, blinds, refrigerator, extended height toilets. Location is central with easy access to Beach Express to entertainment, golfing, gulf beaches, restaurants and nearby shopping center and Foley medical facilities. Buyer to verify all information during due diligence.
- Type:
- Other
- Sq.Ft.:
- 2,313
- Status:
- Active
- Beds:
- 4
- Lot size:
- 1.35 Acres
- Year built:
- 1964
- Baths:
- 3.00
- MLS#:
- 366002
- Subdivision:
- Bon Secour Yacht Club
ADDITIONAL INFORMATION
****HOME IS IN GREAT CONDITION SELLER GOING THROUGH DIVORCE... PRICED $100,000 BELOW APPRAISAL, MOTIVATED SELLER!! *** Completely renovated Charming 1964 House on 1.87 Acres with a perfect Cabin for an Office and EntertainingExperience the charm and allure of this beautiful 1964 house, perfectly nestled on1.87 acres of picturesque land. This generational dream home offers everything you could wish for and more.- Bedrooms: 4- Bathrooms: 3.5- Features:Completely renovated from top to bottom, New paint on exterior and interior, New floors, New countertops, New bathrooms, Modern design with the charm of the 1960s, Tankless hot water heater, Remote control blinds, Immaculate charm with impeccable designAdditional Cabin: Size: 300 sq. ft, Ideal for guests, a home office, or a cozy retreatOutdoor Features: Live oaks adorned with Spanish moss, Frequent visits from dolphins and manatees, Seven diverse and enchanting gardens, 600 feet of water, 50 x 100 boat slip that leads to the Gulf of Mexico, A fisherman’s dream and perfect for a backwater lifestyle, Float up to the top on the water, enjoy some mimosas, have a fantastic dinner, and float on home. Use the property as a destination venue or an Airbnb revenue stream. It is just impeccable!!This property is not just a home; it's a lifestyle. Whether you’re looking for a tranquil retreat or a place to create lasting memories, this house is what dreams are made of.Don’t miss the chance to own this unique and breathtaking property. Contact us today for a viewing and take the first step towards making this dream home your reality. Buyer to verify all information during due diligence.
$335,030
809 Sumter Loop Foley, AL 36535
- Type:
- Other
- Sq.Ft.:
- 1,848
- Status:
- Active
- Beds:
- 3
- Lot size:
- 0.15 Acres
- Year built:
- 2024
- Baths:
- 2.00
- MLS#:
- 365969
- Subdivision:
- Live Oak Village
ADDITIONAL INFORMATION
Awesome builder rate + choose 2 of the following free: front gutters, refrigerator, smart home package, or window blinds. Restrictions apply. The TRILLIUM IV B in Live Oak Village community offers a 3 bedroom, 2 full bathroom, open and split design. Upgrades for this home include wood look ceramic tile flooring throughout, blinds for the windows, quartz countertops, upgraded cabinets and hardware, and more! Special Features: double vanity, garden tub, separate custom tiled shower with frameless door, and walk-in closet in master suite, master closet opens into laundry room for added convenience, kitchen island, walk-in pantry, covered front and rear porches, boot bench in mud room, recessed lighting, crown molding, framed mirrors in all bathrooms, smoke and carbon monoxide detectors, seasonal landscaping package, architectural 30-year shingles, and more! Energy Efficient Features: water heater, kitchen appliance package, vinyl low E MI tilt-in windows and more! Energy Star Partner. Gold Fortified Certified Home. Estimated completion November 2024. Buyer to verify all information during due diligence.
- Type:
- Other
- Sq.Ft.:
- 1,860
- Status:
- Active
- Beds:
- 3
- Lot size:
- 0.25 Acres
- Year built:
- 2016
- Baths:
- 2.00
- MLS#:
- 365889
- Subdivision:
- Woodmont
ADDITIONAL INFORMATION
Welcome to Woodmont, where pride in ownership shows throughout this well-established & well-cared-for neighborhood. Nestled in a great subdivision location, Silvermere Drive is known for little through traffic. Freshly painted, this home is loved, cared for, & in turnkey condition! The vaulted ceilings add a spacious feel to this open & split floor plan. The upgraded two-panel arched interior doors enhance every room. There are two-inch faux wood blinds throughout. Laminate flooring is throughout the main areas of the home, & like new carpet in the bedrooms & hallway. The office/ recreation room is private and spacious. The primary suite features tray ceilings, two walk-in closets, a spacious ensuite bath with double vanities, walk-in shower, soaking tub, & a large window that floods the space with beautiful light. The kitchen features ample storage, granite countertops, custom wood shelving in the pantry, stainless steel appliances, & under-cabinet lighting. The formal dining room is just off the foyer & kitchen, a beautiful space for hosting your friends & family. The breakfast bar overlooks the spacious breakfast nook & large windows, providing a great view into the backyard. The 40' concrete patio along the back of the home is an excellent area for entertaining. Situated on a large lot the property extends well beyond the privacy fence providing plenty of space for a pool & larger back yard. The driveway is widened by 15' offering an additional 465 sq ft in front of the double gate, & features a convenient 10' x 30' RV/Boat pad behind the gate. Additional features include an 8' x 12' storage building. The garage is extended 4' & has a soaking sink. The privacy fence features three gates surrounding the property. There are storm fabrics for added protection. Fourteen miles north of the beach & less than 8 miles to the nearest boat launch & deep water access. Please call with any questions & to see how this home will fit your needs. Buyer to verify all information
$550,000
21550 US Highway 98 Foley, AL 36535
- Type:
- Other
- Sq.Ft.:
- 1,758
- Status:
- Active
- Beds:
- 3
- Lot size:
- 4 Acres
- Year built:
- 1966
- Baths:
- 2.00
- MLS#:
- 365842
- Subdivision:
- Wolf Creek Acres
ADDITIONAL INFORMATION
The current usage is the Owners primary Residence but can be converted to commercial property. The home sits on aproximately 4 acres and an additional 2 acres can be added ( See MLS 337739 ).The Oak Trees are just exquisite along with Palm trees Blueberry bushes and a creek running down the East border. What a great opportunity awaits you, With the right offer,the Owner may consider some Owner financing. New vinyl windows and new roof less than 5 years old, Buyer to verify all information during due diligence.
$398,500
1657 Hudson Road Foley, AL 36535
- Type:
- Other
- Sq.Ft.:
- 2,038
- Status:
- Active
- Beds:
- 3
- Lot size:
- 0.21 Acres
- Year built:
- 2021
- Baths:
- 2.00
- MLS#:
- 365769
- Subdivision:
- Live Oak Village
ADDITIONAL INFORMATION
Charming 3-Bed, 2-Bath Home in Live Oak Village, Foley, AL. Discover the perfect blend of elegance and comfort in this stunning 3-bedroom, 2-bathroom home, boasting 2,038 square feet of well-designed living space in the desirable Live Oak Village. This property offers a range of high-end features and upgrades that make it a true gem. As you step inside, you'll be greeted by the exquisite crown molding that flows throughout the home. The foyer features custom-built shelving, adding a touch of sophistication and practicality. Upgraded fixtures and stainless steel appliances adorn the kitchen, complemented by luxurious granite countertops. The home features beautiful wood flooring throughout the main living areas, with plush carpeting in the bedrooms for added comfort. The bathrooms and laundry room are adorned with stylish tile flooring. The master bath is a true retreat, offering a large walk-in closet, a whirlpool tub, a spacious walk-in shower, and double sinks. Enjoy the outdoors in your fenced back yard, meeting HOA requirements, or relax in the sun porch (lanai) with its elegant tile flooring. The all-brick exterior adds to the home's charm and low-maintenance appeal. Additional highlights include a large walk-in pantry, making storage a breeze. Don't miss out on this incredible opportunity! Call today for more information or to schedule a showing. This home won't be on the market for long! Buyer to verify all information during due diligence.
- Type:
- Other
- Sq.Ft.:
- 4,935
- Status:
- Active
- Beds:
- 5
- Lot size:
- 0.71 Acres
- Year built:
- 1991
- Baths:
- 4.00
- MLS#:
- 365750
- Subdivision:
- Lakeview Estates
ADDITIONAL INFORMATION
Perfect home with 3 separate living areas.Unique spacious, entertainer's delight, in an upscale urban location turnkey, lovingly maintained home in the Glen Lakes golf course community. Close to the gulf coast beaches, but far enough to elicit good home insurance rates.Recent upgrades; newer roof, new granite counters throughout, screened private Swimming Pool enclosure, 3 new A/C systems, Stainless appliances, WiFi irrigation system, WiFi Ryobi garage door openers, 3 WiFi Temperature Control Systems for AC/Heat, and doorbell camera.This home is perfect includes an inclusive in-law home, very rare to find this spacious home (s) in a private golf community near Gulf Coast Beaches, Sports Complex, OWA, Beach Express and more! All living areas of the main house and in-law suite open to a shared lanai with a sparkling pool. All 3 primary bedrooms have walk-in closets with ensuite bathrooms that have doors that open up to the beautiful look and gentle sounds of a refreshing pool. If you enjoy spacious surroundings ; this home is for you.Glen Lakes is the premier development in Foley, Alabama. It has 3 golf courses and you are able to drive around in your city approved golf cart! There are other beautiful smaller homes for sale in the neighborhood if you should prefer less space.Our lovely home is the largest in terms of square footage on one floor in the development. It is privately located and surrounded with natural shrubbery on the borders of the lot which is a corner lot; including a backyard paradise that leads you to the private beautiful sparkling pool entrance. Buyer to verify all information during due diligence. “Keywords: Guest House, All one floor, pool, golf course, close to beaches, private landscaping, 3 kitchens, multi-generational living”
$430,900
2105 Bourbon Street Foley, AL 36535
Open House:
Saturday, 12/28 2:00-4:00PM
- Type:
- Other
- Sq.Ft.:
- 2,456
- Status:
- Active
- Beds:
- 4
- Lot size:
- 0.33 Acres
- Year built:
- 2016
- Baths:
- 3.00
- MLS#:
- 365503
- Subdivision:
- Parish Lakes
ADDITIONAL INFORMATION
Welcome Home! This charming property ideally situated just 25 minutes from the beach. This distinctive property boasts hardwood flooring throughout and enjoys a prime location directly across from the community lake, providing picturesque views right from your front porch. One of the standout features of this home is its spacious screened porch, perfect for enjoying the outdoors in comfort, rain or shine. Additionally, the 3 car garage offers ample space for vehicles and storage. Inside, you'll find a thoughtfully designed split bedroom plan, ensuring privacy and convenience. The home includes an office/study and a formal dining room, both adding versatility to the living space. Hardwood floors grace the living room, dining room, and foyer, enhancing the overall warmth and elegance. The property's location is incredibly convenient, just a short distance from popular attractions such as the OWA amusement park, Tanger Outlets, and a variety of dining options. This ensures easy access to entertainment and necessities alike. Recent updates include a newly serviced HVAC system, ensuring comfort and efficiency year-round. The refrigerator is included with the home, making it move-in ready for new owners. The open floor plan promotes a seamless flow between living spaces, accentuated by a large tiled shower in the primary bedroom, adding a touch of luxury and relaxation. Whether you're captivated by the scenic lake views, the practicality of the 3 car garage, or the convenience of the location, 2105 Bourbon Street offers a blend of comfort, style, and functionality that's sure to impress. This home is the perfect retreat to enjoy thunderstorms, sunsets, and sunrises from your private screened porch. Home is GOLD FORTIFIED. Buyer to verify all information during due diligence.
$399,500
1689 Hudson Road Foley, AL 36535
- Type:
- Other
- Sq.Ft.:
- 2,081
- Status:
- Active
- Beds:
- 3
- Lot size:
- 0.23 Acres
- Year built:
- 2019
- Baths:
- 2.00
- MLS#:
- 365617
- Subdivision:
- Live Oak Village
ADDITIONAL INFORMATION
MOTIVATED SELLER!! BRING ALL OFFERS!!Discover your dream home in the heart of a gated, active adult community, where luxury meets functionality. This stunning, Gold- Fortified residence offers 3 bedrooms, 2 full baths, a flex room, and a covered four season porch designed for year-round comfort. Perfectly blending neutral tones with a modern color palette, this home boasts an inviting open living concept that enhances every gathering.Step into the impressive great room featuring a trey ceiling, crown molding, and gleaming hardwood floors. The kitchen is a chef’s delight with a spacious center island, elegant granite countertops, and top-of-the-line stainless steel appliances including a convection microwave and oven.Privacy is paramount with the split bedroom floor plan, ensuring tranquility in the oversized primary suite adorned with hardwood flooring. The primary bath is a sanctuary with double vanities, granite counters, a large walk-in tiled shower, and an expansive walk-in closet. Additional bedrooms are generously sized, each equipped with plush carpeting, ceiling fans, and ample closet space. One bedroom even features a convenient Murphy bed for flexible use.For enhanced comfort, the home is equipped with a security system, exterior cameras, whole house gutters, and a HALO whole-home air duct purifier. Outside, the backyard is defined by a charming wrought iron fence and offers a breathtaking backdrop of the most stunning sunsets.Living in this community means enjoying unparalleled amenities such as 2 swimming pools, a fully equipped exercise room, clubhouse facilities for social gatherings, and tennis & pickleball courts for the active lifestyle enthusiast, but that's not all. Included in the HOA, your lawn is cared for once a week and your home is power washed once a year. With so much to offer, this home is not just a place to live but a lifestyle to experience. Buyer to verify all information during due diligence.
$389,000
1104 N Pine Street Foley, AL 36535
- Type:
- Other
- Sq.Ft.:
- 2,190
- Status:
- Active
- Beds:
- 3
- Lot size:
- 0.61 Acres
- Year built:
- 1978
- Baths:
- 2.00
- MLS#:
- 365614
- Subdivision:
- Foley
ADDITIONAL INFORMATION
Being sold as-is. Buyer to verify all information during due diligence.
$336,680
812 Sumter Loop Foley, AL 36535
- Type:
- Other
- Sq.Ft.:
- 1,765
- Status:
- Active
- Beds:
- 3
- Lot size:
- 0.15 Acres
- Year built:
- 2024
- Baths:
- 2.00
- MLS#:
- 365564
- Subdivision:
- Live Oak Village
ADDITIONAL INFORMATION
Awesome builder rate + choose 2 of the following free: front gutters, refrigerator, smart home package, or window blinds. Restrictions apply. The NOLANA IV G in Live Oak Village community offers a 3 bedroom, 2 full bathroom, open design. Upgrades for this home include wood look ceramic tile flooring throughout, blinds for the windows, quartz countertops, upgraded cabinets and hardware, and more! Special Features: double vanity, garden tub, separate custom tiled shower with frameless door, and walk-in closet in master suite, walk-in closet in bedroom 2, kitchen island, walk-in pantry, covered front porch and rear patio, boot bench in mudroom, recessed lighting, crown molding, framed mirrors in all bathrooms, smoke and carbon monoxide detectors, seasonal landscaping package, architectural 30-year shingles, and more! Energy Efficient Features: water heater, kitchen appliance package, vinyl low E MI tilt-in windows and more! Energy Star Partner. Gold Fortified Certified Home. Estimated completion October 2024. Buyer to verify all information during due diligence.

Foley Real Estate
The median home value in Foley, AL is $276,300. This is lower than the county median home value of $357,700. The national median home value is $338,100. The average price of homes sold in Foley, AL is $276,300. Approximately 64.15% of Foley homes are owned, compared to 22.97% rented, while 12.88% are vacant. Foley real estate listings include condos, townhomes, and single family homes for sale. Commercial properties are also available. If you see a property you’re interested in, contact a Foley real estate agent to arrange a tour today!
Foley, Alabama 36535 has a population of 20,170. Foley 36535 is less family-centric than the surrounding county with 21.73% of the households containing married families with children. The county average for households married with children is 29.71%.
The median household income in Foley, Alabama 36535 is $53,817. The median household income for the surrounding county is $64,346 compared to the national median of $69,021. The median age of people living in Foley 36535 is 52.9 years.
Foley Weather
The average high temperature in July is 90.4 degrees, with an average low temperature in January of 38.3 degrees. The average rainfall is approximately 65.7 inches per year, with 0 inches of snow per year.


