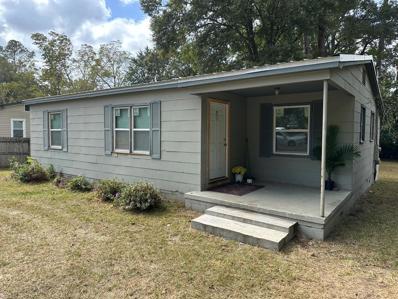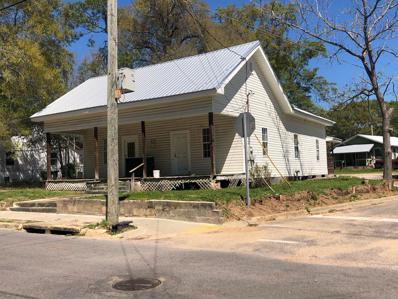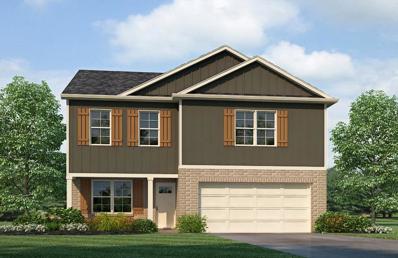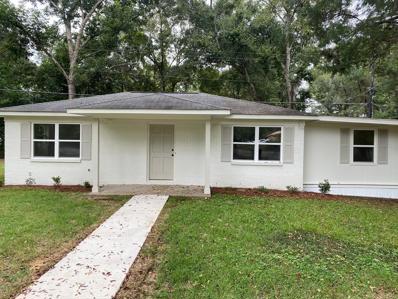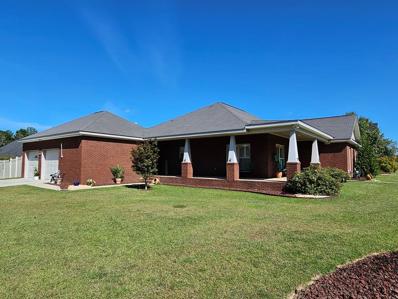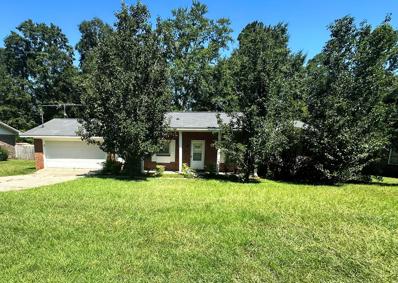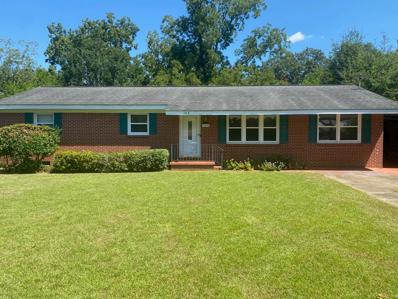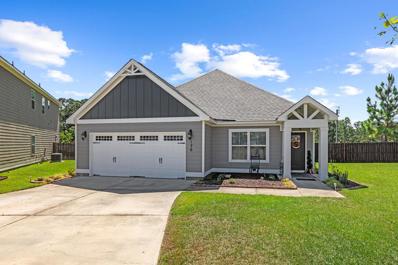Dothan AL Homes for Sale
$118,000
810 Meridian Dothan, AL 36301
- Type:
- Single Family
- Sq.Ft.:
- 1,048
- Status:
- Active
- Beds:
- 3
- Lot size:
- 0.25 Acres
- Year built:
- 1957
- Baths:
- 1.00
- MLS#:
- 201528
- Subdivision:
- Shady Heights
ADDITIONAL INFORMATION
Great Single Family Home for first time home Buyer or Investor. A/C replaced in 2022. Freshly painted. New stove, refrigerator, subway backsplash, range hood and cabinets in kitchen. New electrical panel. New flooring in laundry room. Remodeled bathroom. New windows, hot water heater, ceiling fans. Wall heaters function! This property is a must see. Call to schedule a viewing!
$412,000
104 Tiffany Drive Dothan, AL 36301
- Type:
- Single Family
- Sq.Ft.:
- 2,800
- Status:
- Active
- Beds:
- 4
- Lot size:
- 0.42 Acres
- Year built:
- 2006
- Baths:
- 2.50
- MLS#:
- 201525
- Subdivision:
- Prevatt Place
ADDITIONAL INFORMATION
Charming Corner Lot Home with Modern Upgrades! Welcome to your dream home! This stunning 4-bedroom, 2.5-bath residence offers the perfect blend of comfort and style. Nestled on a desirable corner lot, this home boasts a brand new roof and wheelchair accessibility, making it ideal for everyone. Step inside to discover beautiful hardwood floors that flow throughout the spacious living areas. The heart of the home features a modern kitchen equipped with sleek granite countertops and brand new appliances, perfect for culinary enthusiasts. Enjoy ample space with a bonus room that can serve as a fourth bedroom, office, or playroom. The master suite is a true retreat, complete with an en-suite bath for added privacy. Entertain family and friends on the large covered patio, overlooking a beautifully rescreened pool lanai and inviting gunite pool—perfect for those warm summer days. With a 3-car garage, there's plenty of space for vehicles and storage. This home combines elegance and functionality, making it a must-see! Don't miss out on this exceptional property—schedule your tour today!
$190,000
510 Roosevelt Dothan, AL 36301
- Type:
- Single Family
- Sq.Ft.:
- 2,155
- Status:
- Active
- Beds:
- 3
- Lot size:
- 0.39 Acres
- Year built:
- 1950
- Baths:
- 2.00
- MLS#:
- 201523
- Subdivision:
- Highland Park
ADDITIONAL INFORMATION
3 bedroom 2 bath home in the desirable Garden District with tremendous charm. House features a formal living and dining room with a large separate den that has a working gas fireplace. The kitchen is extremely spacious with tons of cabinetry and stainless steel appliances, including a refrigerator and dishwasher. Large fenced in back yard with a new storage shed. This house even has a small green house! Laundry room closet located inside, washer and dryer to remain. With a little paint, you can make this house, that has so much potential, into your new home!
$358,000
22 Ballestone Court Dothan, AL 36301
- Type:
- Single Family
- Sq.Ft.:
- 2,474
- Status:
- Active
- Beds:
- 4
- Lot size:
- 0.17 Acres
- Year built:
- 1992
- Baths:
- 3.00
- MLS#:
- 200459
- Subdivision:
- Jamestown
ADDITIONAL INFORMATION
Highly Desirable Private Gated SD in the Heart of Dothan! Central to Everything! Location LOCATION! Beautiful Front Gardens Grace the exterior. Large Front Covered Porch for Greeting Guests. Enormous Grand Room w/ Built In Cabinetry, Gas FP, TV mount ready, French Doors and Lots of Windows and Natural Light Framed by Plantation Shutters throughout! Lovely Hard Wood Floors in most of downstairs. Primary Suite in back of home has Built In Wardrobes, Walk in Closet & Sep En Suite w/ SPA Tub & Granite. Front BR has a Wall of Book Shelves and Huge Built in desk! Perfect Guest BR or Office! Galley Style Kitchen w/ Spacious Family Eating area and Separate Dining room for Family Get Togethers! Cozy All Season Room for a Cocktail or PURRFECT for Pets! Quaint Court Yard provides Privacy & Security! Nice Sized Laundry room off kitchen. Short Burst of stairs to Upstairs Bonus! 2 Lrg BR's & Full Bath! Double Side Entry Garage with Extra Parking all on a Peaceful Cul-de-sac! A Must SEE!
$122,500
503 Catalpa Av Dothan, AL 36301
- Type:
- Single Family
- Sq.Ft.:
- 2,112
- Status:
- Active
- Beds:
- 4
- Lot size:
- 0.25 Acres
- Year built:
- 1935
- Baths:
- 2.50
- MLS#:
- 200439
- Subdivision:
- Rural
ADDITIONAL INFORMATION
Older updated house ready to move in. It has 4 bedrooms, 2.5 baths, family room, dining room, laundry room, and more rooms. Large kitchen. Gas fireplace in family room. Many updated items through the house such as windows, blinds, doors, paint, flooring, 2- HVAC's, cabinets, appliances, bathrooms, electrical, and plumbing. Large yard partially fenced. Covered, screened in front porch, Carport. Current Wood Infestation Report on file. Vacant and move in ready.
ADDITIONAL INFORMATION
612 S College - 2 Bedroom/1Bath 1008 sqft; 614 S College - 2 bedroom/1 bath 1008 sqft; 615 S Appletree - 4 bedroom/2 bath 1773 sqft. Do not disturb the tenants.
$315,000
323 Lantana Court Rehobeth, AL 36301
- Type:
- Single Family
- Sq.Ft.:
- 2,126
- Status:
- Active
- Beds:
- 4
- Lot size:
- 0.42 Acres
- Year built:
- 2022
- Baths:
- 2.00
- MLS#:
- 200331
- Subdivision:
- Chase Ridge
ADDITIONAL INFORMATION
Call/Text listing agent prior to showing. Visit the Chase Ridge website for restrictions. HOA disclosure is in attachments. Sellers are having the interior repainted in mid-November. Buyers and agent to verify all information.
$318,900
501 Oliver Dr Dothan, AL 36301
- Type:
- Single Family
- Sq.Ft.:
- 2,175
- Status:
- Active
- Beds:
- 4
- Lot size:
- 0.33 Acres
- Year built:
- 2024
- Baths:
- 2.50
- MLS#:
- 200163
- Subdivision:
- Halls Creek
ADDITIONAL INFORMATION
Coming soon! New Construction with a November closing the Penwell is our beautiful Two Story in Halls Creek. We have one completed and available to show R197325A @ 221 Mairead Dr. a couple of streets over. The "Penwell" is 2175 sq. ft of heated and cooled living area. You will welcome your guest on the cozy front porch. As you walk in the foyer you have a Flex room to the right which could be a formal dining room or living/office space close to the powder room half bath. Our beautiful kitchen has white cabinets and is beautifully accented with a white quartz countertop for your breakfast bar overlooking a huge living space. This plan will not have a fireplace. Upstairs, are all the bedrooms with laundry and two baths. The lavish Main Bedroom with a spacious bathroom. This Brick and Hardi Board traditionally styled two-story home perfectly reflects your sense of style. Quality materials and workmanship throughout with a 2-car garage. Smart Home Technology is standard in all homes. One year Builder warranty and 10 Year limited Builder's Warranty, too! Call or come by the site model or call your favorite realtor to let them know you want to know more!
$540,000
1430 Skipper Road Dothan, AL 36301
- Type:
- Single Family
- Sq.Ft.:
- 3,840
- Status:
- Active
- Beds:
- 5
- Lot size:
- 2 Acres
- Year built:
- 2017
- Baths:
- 3.00
- MLS#:
- 200106
- Subdivision:
- Rehobeth Farms
ADDITIONAL INFORMATION
Welcome to this stunning 5-bedroom, 2 full bath, 2 half bath 3,840 sqft home situated on 2 acres in the highly sought-after Rehobeth Farms neighborhood. With large defined spaces and an open floorplan, this home offers the perfect balance of comfort and style. The kitchen features like-new stainless steel LG appliances, double ovens, an island, and plenty of counter space, making it a chef's dream. The main-level master suite is a luxurious retreat with trey ceilings, a soaking tub, a separate shower, and a massive walk-in closet. Upstairs, you'll find four generously sized bedrooms, providing ample space for family or guests. Step outside to your private outdoor oasis, complete with a screened-in porch, a sparkling pool, and a large new metal outbuilding. This fully fenced property offers wooded rear acreage for ultimate privacy—no rear neighbors and no HOA! Additional highlights include spray foam insulation, engineered wood floors, an electric fireplace, and a security system ready for activation. A separate laundry room, 2-car attached garage, and a smaller storage building add convenience to this well-appointed home. This property combines modern amenities with peaceful country living in a highly desirable location. Don't miss the chance to make this exceptional home yours—schedule your showing today!
$149,000
502 Massee Dr. Dothan, AL 36301
- Type:
- Single Family
- Sq.Ft.:
- 1,674
- Status:
- Active
- Beds:
- 3
- Lot size:
- 0.37 Acres
- Year built:
- 1965
- Baths:
- 2.50
- MLS#:
- 200068
- Subdivision:
- Cloverdale
ADDITIONAL INFORMATION
A traditional ranch rambler with spacious rooms and beautiful pine wood paneling. Greet your guests in the living room and enjoy a rest in one of the three bedroom. This house has 2.5 bathrooms with a easy transitional shower stall in one of the bathrooms. Enjoy the ballgames in the den or on the enclosed patio. New stove and hood being installed as well as new toilets. Don't forget the large fenced back yard that has ample storage space with 3 outdoor buildings and a fruit tree. Property is being sold AS IS.
- Type:
- Single Family
- Sq.Ft.:
- 1,355
- Status:
- Active
- Beds:
- 3
- Lot size:
- 0.23 Acres
- Year built:
- 1910
- Baths:
- 1.00
- MLS#:
- 199912
- Subdivision:
- Old Neighborhoods
ADDITIONAL INFORMATION
Motivated seller! Are you in search of the perfect investment property to remodel, flip, or generate rental income? This home, spanning over 1,300 sq. ft., offers 3 spacious bedrooms, 1 bath, and large rooms with tall ceilings throughout, creating an open and inviting atmosphere. With solid bones, it has already undergone major subflooring repairs, and the kitchen's electrical has been updated. Now, it just needs your personal touch to bring it to its full potential. Don't miss out—grab your construction boots, contact your favorite realtor, and explore the possibilities this property has to offer today! Buyer/Buyer's Agent to satisfy themselves to all pertinent information regarding property.
$149,900
1793 State Rd 605 Taylor, AL 36301
- Type:
- Single Family
- Sq.Ft.:
- 1,197
- Status:
- Active
- Beds:
- 3
- Lot size:
- 0.6 Acres
- Year built:
- 1965
- Baths:
- 1.00
- MLS#:
- 199896
- Subdivision:
- Taylor
ADDITIONAL INFORMATION
Cute Country setting!! Rehobeth schools ! Totally remodeled !! Granite Countertops in the open concept Kitchen! Bring the Buyer to this move-in ready cottage!
$319,900
249 Folsom Rd Dothan, AL 36301
- Type:
- Single Family
- Sq.Ft.:
- 2,100
- Status:
- Active
- Beds:
- 3
- Lot size:
- 0.5 Acres
- Year built:
- 2010
- Baths:
- 2.50
- MLS#:
- 199852
- Subdivision:
- Homestead
ADDITIONAL INFORMATION
Gorgeous 1/2 acre corner lot in Dothan's convenient and prestige Homestead subdivision! This immaculate 2100 sq ft 3/2.5 home boasts covered double porches, enclosed outdoor patio, SS appliances, granite countertops, outdoor storage building, and gazebo with 24x27 concrete slab that is perfect for grilling and entertaining guests! Built in bookcase, master walk in closet, vinyl outdoor fencing, gas fireplace with remote, security system, plantation blinds throughout home, tray ceilings in family room, dining room, and master BR are many of the must see features of this beautiful open floor plan home! Buyer and/or buyer agent to satisfy self to all pertinent details.
$269,900
295 Bradford Lane Rehobeth, AL 36301
- Type:
- Single Family
- Sq.Ft.:
- 1,905
- Status:
- Active
- Beds:
- 3
- Lot size:
- 0.44 Acres
- Year built:
- 2004
- Baths:
- 2.00
- MLS#:
- 199815
- Subdivision:
- Southern Hills
ADDITIONAL INFORMATION
Check out this 1,905 sq/ft 3 bed, 2 bath home with split floorplan in the Southern Hills subdivision in the Rehobeth School district! This home has it all, from trayed ceilings in the living room and master bedroom to a brand-new roof and wood deck with an above-ground pool. It also features a two-car garage and a fully wired storage building with a carport, perfect for your boat. Plus, it comes with a Rain-Soft home water softener and filtration system. If you're looking for a friendly, active community without the hassle of an HOA, this is the place for you!
$130,000
912 Circleview Dr Dothan, AL 36301
- Type:
- Single Family
- Sq.Ft.:
- 1,390
- Status:
- Active
- Beds:
- 3
- Lot size:
- 0.32 Acres
- Year built:
- 1970
- Baths:
- 2.00
- MLS#:
- 199690
- Subdivision:
- Circleview Heights
ADDITIONAL INFORMATION
Welcome home to this 3 bedroom, 2 bath home nestled in Circleview Heights Subdivision. This home features a wood-burning fireplace in the living room, a private fenced backyard, 1 car garage and a storage shed. The prime location ensures easy access to restaurants, grocery stores, hospitals and so much more.
$199,643
308 Lakeview Dr Dothan, AL 36301
- Type:
- Single Family
- Sq.Ft.:
- 1,818
- Status:
- Active
- Beds:
- 4
- Lot size:
- 0.3 Acres
- Year built:
- 1963
- Baths:
- 2.50
- MLS#:
- 199610
- Subdivision:
- Urban Renewal
ADDITIONAL INFORMATION
Great Brick One story Home located in southwest Dothan, Beautiful Hardwood Floors , Lots of updates, Beautiful Oak Cabinets in the spacious eat -in kitchen area. Mother-inlaw set up with the 4th bedroom/bath/laundry and den space, New LVP flooring with the Refinished original Hardwood floors, Screened rear porch area! Beautifully shaded back yard with large workshop! This home is move-in ready
$220,000
111 Bracewell Ave Dothan, AL 36301
- Type:
- Single Family
- Sq.Ft.:
- 1,757
- Status:
- Active
- Beds:
- 3
- Lot size:
- 0.4 Acres
- Year built:
- 1952
- Baths:
- 2.00
- MLS#:
- 199597
- Subdivision:
- Highland Park
ADDITIONAL INFORMATION
Welcome to your dream home nestled in the heart of the charming Historic District! This exquisitely renovated gem harmoniously blends timeless elegance with modern convenience. As you step through the front door, you are greeted by beautifully refurbished original wood floors that flow seamlessly throughout the home, exuding warmth and character. Imagine cozy evenings by the freshly updated woodburning fireplace, a perfect spot to create lasting memories with family and friends. The heart of the home, a stunningly redesigned kitchen, is a chef's dream. Boasting brand-new custom cabinets, state-of-the-art stainless steel appliances, and lustrous new countertops paired with chic kitchen fixtures, this culinary haven is ready for your gourmet creations. Every inch of this home has been lovingly refreshed, including fresh interior paint that breathes new life into each room. The bathrooms have been tastefully renovated to offer a spa-like retreat, adding a touch of luxury to your daily routine. Extend your living space with over 400 square feet of newly screened porch, – an entertainer's dream and a tranquil oasis for enjoying morning coffee or evening cocktails. Step outside through the new glass doors to discover your private fenced backyard, offer a seamless transition between indoor and outdoor living, perfect for gardening, play, or pets. This is more than a home—it's a lifestyle of unparalleled comfort and elegance, situated in one of the most sought-after neighborhoods
$195,000
100 Woodcreek Drive Dothan, AL 36301
- Type:
- Single Family
- Sq.Ft.:
- 1,522
- Status:
- Active
- Beds:
- 2
- Lot size:
- 0.16 Acres
- Year built:
- 1996
- Baths:
- 2.00
- MLS#:
- 199523
- Subdivision:
- Chestnut
ADDITIONAL INFORMATION
Discover the charm of this beautiful garden home situated on a corner lot. Featuring 2 spacious bedrooms and 2 full bathrooms, this home offers the perfect blend of comfort and style. With its open floor plan, high ceilings, and attached garage, this home feels both spacious and inviting. Ideal for those looking to downsize while remaining close to all the city amenities. Don't miss the opportunity to make this your new home! Roof was just recently replaced.
- Type:
- Single Family
- Sq.Ft.:
- 984
- Status:
- Active
- Beds:
- 3
- Lot size:
- 0.22 Acres
- Year built:
- 1971
- Baths:
- 1.00
- MLS#:
- 199504
- Subdivision:
- Fairlane
ADDITIONAL INFORMATION
3 bedroom 1 bath house with freshly painted interior, new roof, new flooring, new counters and cabinets, new refrigerator. Would make a great starter home or investment property.
$360,500
245 Ryma Oaks Ct Rehobeth, AL 36301
- Type:
- Single Family
- Sq.Ft.:
- 2,599
- Status:
- Active
- Beds:
- 5
- Lot size:
- 0.45 Acres
- Year built:
- 2024
- Baths:
- 3.00
- MLS#:
- 199370
- Subdivision:
- Ryma Oaks
ADDITIONAL INFORMATION
Find all the space you need in our popular two-story Carol floorplan in Ryma Oaks, one of our communities in Auburn, Alabama. Inside this 5-bedroom, 3-bathroom home, you'll find 2,599 square feet of flexible living space and a two-car garage. Step thru the front foyer and you're greeted with a flex room designed for work or play. Make your way to the kitchen on the first floor, which overlooks the living, dining room and slider to the backyard patio. The kitchen features a center island with room for seating, plentiful cabinetry, quartz countertops, stainless steel appliances and a walk-in pantry which are sure to both turn heads and make meal prep easy. Guests can pull up a seat in this functional space. One of four bedrooms is located on the first floor and at the back of the home for privacy. As we head up to the second floor, we are greeted with the primary bedroom that features an en suite bathroom as well as three additional bedrooms that surround a second living area, a full bathroom, and a laundry area. Whether these rooms become bedrooms, office spaces, or other bonus rooms, there is sure to be a place for all. Like all homes in Ryma Oaks, the Carol includes a Home is Connected smart home technology package which allows you to control your home with your smart device while near or away. Pictures may be of a similar home and not necessarily of the subject property. Pictures are representational only. Contact us today and find your home at Ryma Oaks.
- Type:
- Single Family
- Sq.Ft.:
- 2,511
- Status:
- Active
- Beds:
- 5
- Lot size:
- 0.37 Acres
- Year built:
- 2024
- Baths:
- 3.00
- MLS#:
- 559985
- Subdivision:
- Ryma Oaks
ADDITIONAL INFORMATION
The Carol Plan is Luxury Living at its finest. This Brick and Hardi Board traditionally styled single level home perfectly reflects your sense of style. First, welcome your guest on the cozy front porch. Large Living/Family room with a spacious well-designed kitchen and casual dining area with a Huge Island as the centerpiece and lots of cabinet space. Quality materials and workmanship throughout with a 2-car garage. Smart Home Technology is standard in all homes. 2-10 Builder's Warranty on structure too! Seller is offering a SPECIAL interest rate with the use of preferred lender. All homes are projected completion around 3.21.24 or so. Which means the photos on this listing is not the actual home but a similar home in another subdivision in a Montgomery AL MODEL HOME. 51 Ryma Oaks is going to be our model and is in painting stage and can be viewed, Please call your favorite Realtor for showings. Association dues may be a possibility as there is a common area and the front entrance will have to be maintained after the builders have built out the community. There are street lights as well.
- Type:
- Single Family
- Sq.Ft.:
- 1,835
- Status:
- Active
- Beds:
- 4
- Lot size:
- 0.4 Acres
- Year built:
- 2024
- Baths:
- 2.00
- MLS#:
- 559984
- Subdivision:
- Ryma Oaks
ADDITIONAL INFORMATION
The one-level Rhett plan provides an efficient, four-bedroom, two-bath design in 1,774 square feet. One of the unique features is the integration of the kitchen, breakfast area and great room in an open concept design perfect for entertaining. Enjoy early morning coffee or quiet evenings under the shaded covered patio. The bedroom on-suite is your private getaway with a separate shower, double vanity and large walk-in closet. A two-car garage, laundry room and pantry provide utility and storage. Quality materials and workmanship throughout, with superior attention to detail, plus a one-year builders' warranty. Your new home also includes our smart home technology package!
$424,000
174 Ridgecrest Loop Dothan, AL 36301
- Type:
- Single Family
- Sq.Ft.:
- 3,154
- Status:
- Active
- Beds:
- 5
- Lot size:
- 0.2 Acres
- Year built:
- 2019
- Baths:
- 3.00
- MLS#:
- 198187
- Subdivision:
- Park Ridge
ADDITIONAL INFORMATION
Welcome to this spacious 5-bedroom, 3-bathroom home located in the highly desirable Park Ridge Subdivision and Rehobeth School zone. Built in 2019, this beautifully maintained property features numerous upgrades, including spray foam insulation, a tankless water heater, and coffered ceilings. The elegant scratch-resistant LVP flooring enhances the interior's appeal, while plush carpeting in the bedrooms adds comfort. The home boasts high ceilings, a gas fireplace, and a gas cooktop, complemented by granite countertops throughout. The primary bedroom impresses with vaulted ceilings, a walk-in shower, and a soaking tub. Additional features include a large bedroom downstairs, a security system, and wainscoting for added charm. Outside, enjoy a covered patio with a fan, a covered front porch, and a privacy fence. The community offers two refreshing pools perfect for relaxing and entertaining. Don't miss out on this incredible home—schedule your showing today! Seller is very motivated!!
$399,900
120 Ridgecrest Loop Dothan, AL 36301
- Type:
- Single Family
- Sq.Ft.:
- 2,725
- Status:
- Active
- Beds:
- 5
- Lot size:
- 0.29 Acres
- Year built:
- 2017
- Baths:
- 3.00
- MLS#:
- 198136
- Subdivision:
- Park Ridge
ADDITIONAL INFORMATION
One of Dothan's most highly desirable Park Ridge SD featuring two Community Pools. This stunning home boast 5 BR 3 bath 2 car garage w/ just over 2700sq. ft all in the Rehobeth School District. Brand new roof 2024! Open floor plan, eat in kitchen w/Lg. kitchen island/granite countertops throughout. Two master suites w/ double vanities, and lg. walk in closets. tile showers/soaking tub. New LVP flooring throughout. Flex room/ Bonus room/Bedroom/full bath upstairs w/linen and Lg. walk in closet. Additional two storage closets downstairs. Gas fireplace/water heater. Backyard w/privacy fence. Three zone HVAC system w/ new HVAC smart programmable thermostat installed 2023. New landscaping. Do not wait to see this beautiful home!! It will not last long! Call today for your showing. Professional pictures to be updated 07/11/24
- Type:
- Single Family
- Sq.Ft.:
- 1,618
- Status:
- Active
- Beds:
- 3
- Lot size:
- 0.29 Acres
- Year built:
- 2024
- Baths:
- 2.00
- MLS#:
- 559317
- Subdivision:
- HALLS CREEK
ADDITIONAL INFORMATION
The one-level Aria plan provides an efficient, three-bedroom, two-bath design in 1,774 square feet. One of the unique features is the integration of the kitchen, breakfast area and great room in an open concept design perfect for entertaining. Enjoy early morning coffee or quiet evenings under the shaded covered patio. The bedroom on-suite is your private getaway with a separate shower, double vanity and large walk-in closet. A two-car garage, laundry room and pantry provide utility and storage. Quality materials and workmanship throughout, with superior attention to detail, plus a one-year builders warranty. Your new home also includes our smart home technology package!
IDX information is provided exclusively for consumers' personal, non-commercial use and may not be used for any purpose other than to identify prospective properties consumers may be interested in purchasing, and that the data is deemed reliable by is not guaranteed accurate by the MLS. Copyright 2025 , Dothan Multiple Listing Service, Inc.
Information herein is believed to be accurate and timely, but no warranty as such is expressed or implied. Listing information Copyright 2025 Multiple Listing Service, Inc. of Montgomery Area Association of REALTORS®, Inc. The information being provided is for consumers’ personal, non-commercial use and will not be used for any purpose other than to identify prospective properties consumers may be interested in purchasing. The data relating to real estate for sale on this web site comes in part from the IDX Program of the Multiple Listing Service, Inc. of Montgomery Area Association of REALTORS®. Real estate listings held by brokerage firms other than Xome Inc. are governed by MLS Rules and Regulations and detailed information about them includes the name of the listing companies.
Dothan Real Estate
The median home value in Dothan, AL is $181,400. This is higher than the county median home value of $166,100. The national median home value is $338,100. The average price of homes sold in Dothan, AL is $181,400. Approximately 49.21% of Dothan homes are owned, compared to 35.13% rented, while 15.67% are vacant. Dothan real estate listings include condos, townhomes, and single family homes for sale. Commercial properties are also available. If you see a property you’re interested in, contact a Dothan real estate agent to arrange a tour today!
Dothan, Alabama 36301 has a population of 70,318. Dothan 36301 is more family-centric than the surrounding county with 27.12% of the households containing married families with children. The county average for households married with children is 25.77%.
The median household income in Dothan, Alabama 36301 is $49,203. The median household income for the surrounding county is $50,222 compared to the national median of $69,021. The median age of people living in Dothan 36301 is 40 years.
Dothan Weather
The average high temperature in July is 92 degrees, with an average low temperature in January of 37.8 degrees. The average rainfall is approximately 54.7 inches per year, with 0.1 inches of snow per year.
