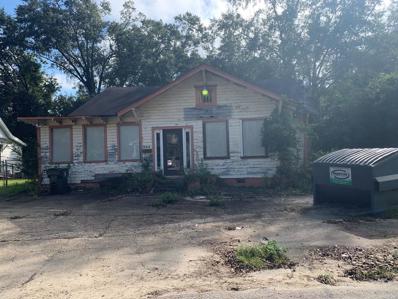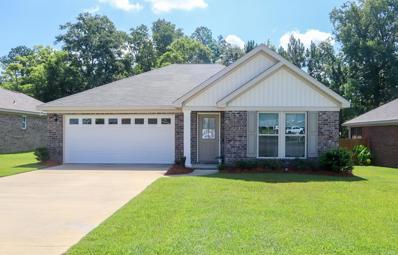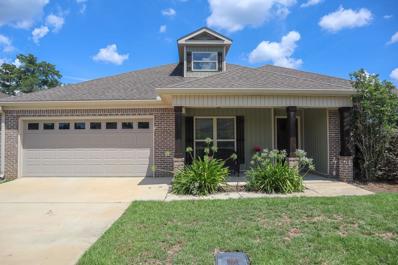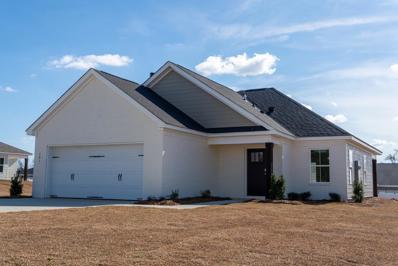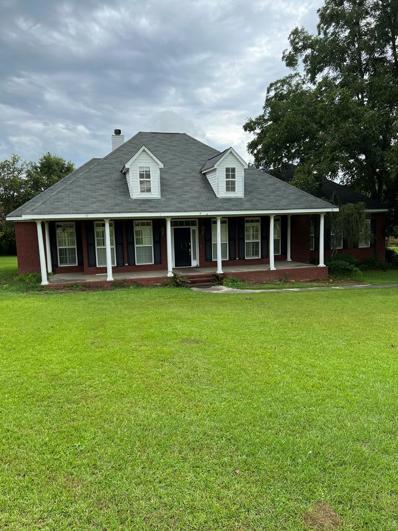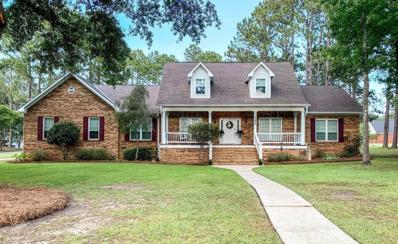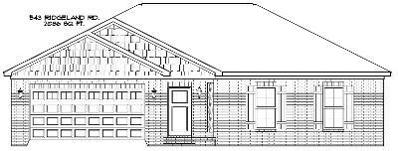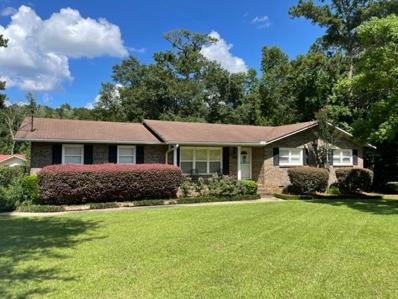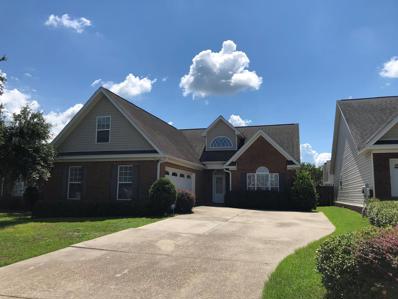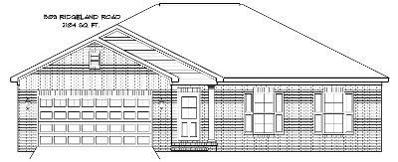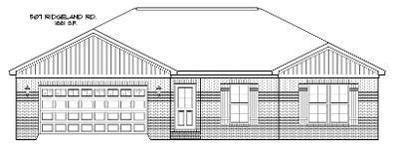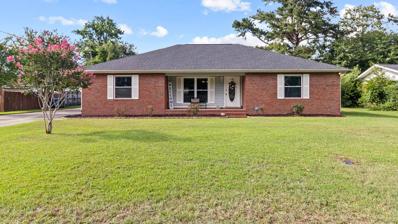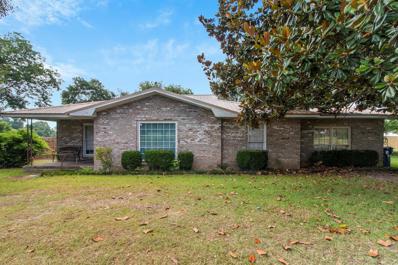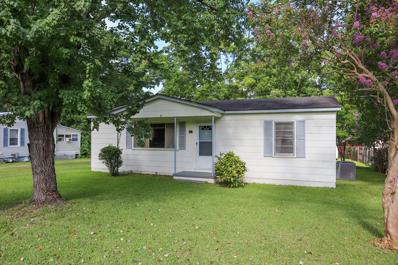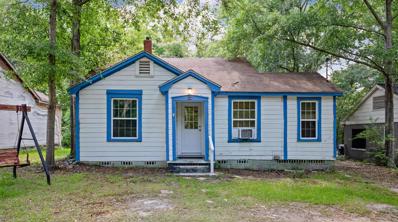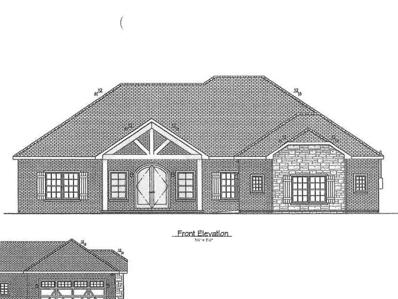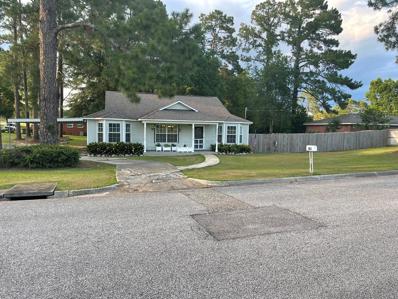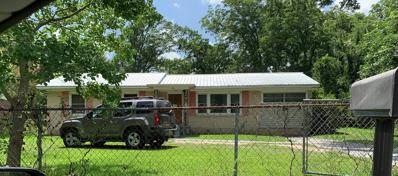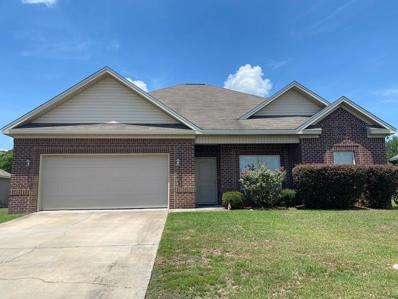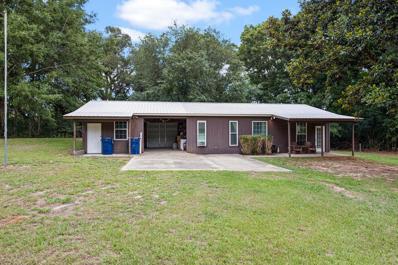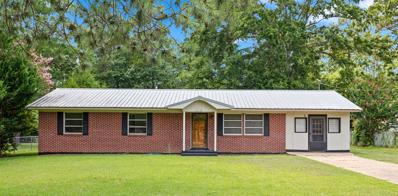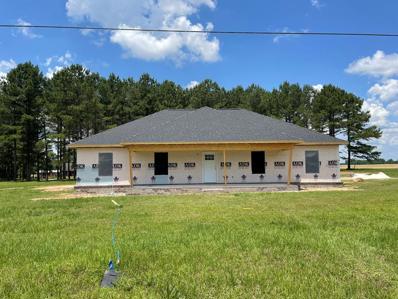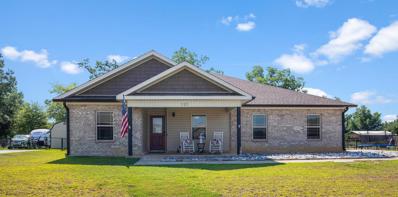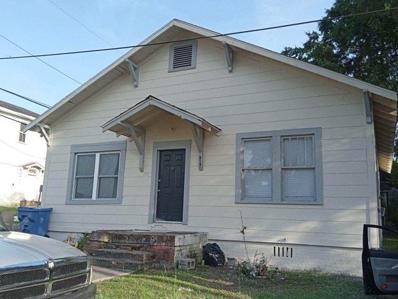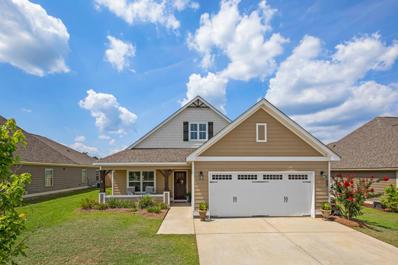Dothan AL Homes for Sale
$40,000
209 Morgan St Dothan, AL 36301
- Type:
- Single Family
- Sq.Ft.:
- 2,970
- Status:
- Active
- Beds:
- 6
- Lot size:
- 0.22 Acres
- Year built:
- 1920
- Baths:
- 3.00
- MLS#:
- 187238
- Subdivision:
- Westover
ADDITIONAL INFORMATION
Property being sold as residential or commercial. Comes with 6 rooms, 3 bathrooms and full kitchen. Comes with updated wiring thoughout, parking area up front. Great fixer upper. Would make a good rental property, home for a large family or even an office or daycare. Possibilities are endless.
$225,000
105 Pepperridge Rd Dothan, AL 36301
- Type:
- Single Family
- Sq.Ft.:
- 1,663
- Status:
- Active
- Beds:
- 3
- Lot size:
- 0.22 Acres
- Year built:
- 2020
- Baths:
- 2.00
- MLS#:
- 187237
- Subdivision:
- Pine Lake
ADDITIONAL INFORMATION
Take a look at this 3-bedroom, 2 Full baths w/ 2 car garage in Pine Lake Subdivision. Home was built in 2020, 1663 sf. This home comes with 9'ceilings, custom window shades and luxury vinyl plank throughout. Living/Family room will accommodate a large sectional w/ ottoman & entertainment system. Kitchen comes with stainless steel appliances, double stainless sink w/garbage disposal, walk-in-pantry and a beautiful 3 seat island with accent pendants. The dining area overlooks the fenced in back yard. Laundry room has a huge walk-in washer & dryer area with shelving. This laundry room gives you that extra space that will also accommodate an upright freezer and utility appliances. Just off the garage door entrance & laundry is the mud room area with built in bench seat with storage area. The Master Bedroom space will easily accommodate a king size bed with nightstands and will allow extra space for a sitting area. In the master bath you have a large walk-in-closet, separate double vanities. For easy cleaning, you have glass walk-in-shower with fiberglass subway tile insert with a large sitting bench to boot! Back Patio, you got it! This outdoor living space gives you southern outdoor living at its best along with a screened in lanai w/fans and is pre-wired for TV & surround sound. This back yard is more than ready for your kids & furry friends. Not to worry about your furry friends running amok, they will be safe with the 6' wooden fence that backs up against a wooded lot.
$264,400
100 Sawtooth Dr Dothan, AL 36301
- Type:
- Single Family
- Sq.Ft.:
- 1,803
- Status:
- Active
- Beds:
- 3
- Lot size:
- 0.2 Acres
- Year built:
- 2015
- Baths:
- 2.00
- MLS#:
- 187236
- Subdivision:
- Seven Oaks
ADDITIONAL INFORMATION
One of the Newest & Largest in Neighborhood! And on a Corner Lot! A Quiet Cul de Sac with sidewalks and Central location. Mature landscaping. Cozy Front Porch for Impromptu visits. Custom Home with Wide Open Floor plan yet Separate Dining Space and Split Bedrooms. Elegant Entry with Lavish Wood flooring leads to Grand Room with Gas fireplace framed with Double windows overlooking a Fenced Backyard. Perfect Kitchen for Entertaining featuring Large Island/Breakfast area, Gorgeous Granite & Back splash. Perfect counter for Coffee Bar. Gas Range, SS Appliances and Pantry. Laundry with Custom Cabinetry, washer and dryer included! Spacious Master Suite offers double vanities, Custom Tiled Shower with dual heads, huge closet with organizers. Separate Front Guest Bedroom and Bath, as well as 3rd BR or Office. Detached Workshop with Electric that reflects the same design as the home. Covered Patio for Relaxing with furry Friends. A MUST SEE!
$253,057
181 Daffodil Court Dothan, AL 36301
- Type:
- Single Family
- Sq.Ft.:
- n/a
- Status:
- Active
- Beds:
- 3
- Lot size:
- 0.38 Acres
- Year built:
- 2021
- Baths:
- 2.00
- MLS#:
- 187234
- Subdivision:
- Chase Ridge
ADDITIONAL INFORMATION
Lot 12,Hardaway B Plan - Brick Front with Fiber Cement Board sides and back - The foyer opens to the open-concept great room, dining room, and kitchen. The kitchen boasts a large island and pantry that looks onto the dining space. Sectioned on the side of the house lies the master retreat. SS appliances; granite countertops; Sprayfoam roof with Batt in walls; Master bath includes skirted fiberglass soaker tub with shower; Tanked water heater; Vinyl Windows; Smart Home Package; LVP & Carpet.
- Type:
- Single Family
- Sq.Ft.:
- 2,784
- Status:
- Active
- Beds:
- 3
- Lot size:
- 1 Acres
- Year built:
- 2000
- Baths:
- 3.00
- MLS#:
- 187229
- Subdivision:
- Southern Oaks
ADDITIONAL INFORMATION
Opportunity to purchase this 3 bedroom 2.5 bath open concept home in the Rehobeth school zone in a quiet and peaceful neighborhood. The home features large rooms, a bonus room or man cave, with a large eat in kitchen and dining room. It also features a office/study or additional bedroom. Vaulted ceilings, gas fireplace, 2 car garage, huge master suite with lots of storage, covered back porch, wonderful outdoor space. It has an additional detached 3 car gagrage with loft space for she shed or man cave as well. Home is in need of updates and is being sold AS IS. Fantastic chance to buy a great home at a great value.
$320,000
106 Oakview Drive Dothan, AL 36301
- Type:
- Single Family
- Sq.Ft.:
- 2,482
- Status:
- Active
- Beds:
- 4
- Lot size:
- 1 Acres
- Year built:
- 1992
- Baths:
- 3.00
- MLS#:
- 187214
- Subdivision:
- Oakview Place 1st Add
ADDITIONAL INFORMATION
Beautiful One Owner Home Located In A Quiet Family Friendly Neighborhood! This Home Is Situated On A Large Corner Lot! Enjoy Views Of The Beautiful Landscaping And Mature Trees From The Large Porches! This Home Boast Of So Many Wonderful Features To Include A Spacious Family Room With Fireplace, Formal Dining Room, Bright Kitchen With Breakfast Area, Master Bedroom With Two Walk In Closets, Master Bath With Soaker Tub And Updated Walk In Shower, Beautiful Wood Floors, Additional Main Floor Bedroom/Office, Two Large Upstairs Bedrooms Which Share A Full Bath, And So Much More!!! This Amazing Home Is Definitely A MUST SEE!!! Make Your Appointment To View Today!
$269,500
543 Ridgeland Dothan, AL 36301
- Type:
- Single Family
- Sq.Ft.:
- 2,086
- Status:
- Active
- Beds:
- 4
- Lot size:
- 0.22 Acres
- Year built:
- 2022
- Baths:
- 2.00
- MLS#:
- 187210
- Subdivision:
- Hidden Lake East
ADDITIONAL INFORMATION
- Type:
- Single Family
- Sq.Ft.:
- 2,000
- Status:
- Active
- Beds:
- 4
- Year built:
- 1971
- Baths:
- 2.00
- MLS#:
- 187208
- Subdivision:
- Lakewood
ADDITIONAL INFORMATION
Large corner lot, very nice updated kitchen and bathrooms, Open family room, large man cave or she shed downstairs Large covered patio in the rear of home. Plantation Shutters in home too.
$290,000
235 Princeton Dothan, AL 36301
- Type:
- Single Family
- Sq.Ft.:
- 2,446
- Status:
- Active
- Beds:
- 4
- Lot size:
- 0.17 Acres
- Year built:
- 2008
- Baths:
- 3.00
- MLS#:
- 187188
- Subdivision:
- Lexington
ADDITIONAL INFORMATION
Large foyer with columns, large grand room with fireplace, formal dining room, and breakfast room, kitchen features granite counter tops. Under counter sink. Lots of cabinets some with chrome pull outs. Master has large walk in closet. Large walk in shower with 4 shower heads. Upstairs features a bedroom with bath and sitting room. Sunroom off of the breakfast room. Large storage building.
$269,500
509 Ridgeland Dothan, AL 36301
- Type:
- Single Family
- Sq.Ft.:
- 2,104
- Status:
- Active
- Beds:
- 4
- Lot size:
- 0.22 Acres
- Year built:
- 2022
- Baths:
- 2.00
- MLS#:
- 187181
- Subdivision:
- Hidden Lake East
ADDITIONAL INFORMATION
$249,500
507 Ridgeland Dothan, AL 36301
- Type:
- Single Family
- Sq.Ft.:
- 1,881
- Status:
- Active
- Beds:
- 3
- Lot size:
- 0.22 Acres
- Year built:
- 2022
- Baths:
- 2.00
- MLS#:
- 187180
- Subdivision:
- Hidden Lake East
ADDITIONAL INFORMATION
$189,900
910 Glenwood Street Dothan, AL 36301
- Type:
- Single Family
- Sq.Ft.:
- 2,057
- Status:
- Active
- Beds:
- 3
- Lot size:
- 0.29 Acres
- Year built:
- 2002
- Baths:
- 2.00
- MLS#:
- 187173
- Subdivision:
- Hammond Heights
ADDITIONAL INFORMATION
Come see this spacious home centrally located in an established Dothan neighborhood! Enjoy a split floor plan with an open living area, generously-sized bedrooms and large closets! This home has storage space for days y'all! The mudroom/laundry room complete with a deep sink is humungous!! The common areas and bathrooms have been recently painted. New high quality laminate flooring has been laid throughout the home with the exception of the bedrooms and bathrooms. The garage is a true two-car with an equally large two-car carport attached! A screened porch overlooking the backyard allows you to relax without the bugs harassing you. The HVAC is routinely maintained and running nice and cold! New 30-year architectural shingle roof installed spring of 2018, newer water heater, and new garage door motor with some serious HP installed in 2021! Gutters surround the home, and there are fans in the attic. This home is very energy efficient! The property is beautifully landscaped with thriving, colorful crape myrtles throughout. The home will come with a home warranty as well! Schedule your tour today!
- Type:
- Single Family
- Sq.Ft.:
- 1,798
- Status:
- Active
- Beds:
- 3
- Lot size:
- 1 Acres
- Year built:
- 1956
- Baths:
- 2.00
- MLS#:
- 187161
- Subdivision:
- Union Hill
ADDITIONAL INFORMATION
Situated on a half-acre spacious lot, this home features a metal roof, brick exterior and mature pecan trees scattered throughout the property. 3 bed/2 bath with a bonus room featuring gas fireplace. Home needs a little TLC but wouldn't need much to bring it back to it's glory days again. Would make a great rental property or flip opportunity. Cottonwood Schools.
$79,900
814 Meridian St Dothan, AL 36301
- Type:
- Single Family
- Sq.Ft.:
- 1,320
- Status:
- Active
- Beds:
- 2
- Lot size:
- 0.23 Acres
- Year built:
- 1958
- Baths:
- 1.00
- MLS#:
- 187159
- Subdivision:
- Shady Heights
ADDITIONAL INFORMATION
Calling all Investors and 1st Home Buyers! Best VALUE! Under $80,000! This quaint and modest house has 2 bedrooms, 1 bath with adequate space to customize and personalize to make your VISION come to life. It comes with appliances, 2 storage sheds, deck and best of all, it has a 1-year-old HVAC unit! What a way to beat the HEAT! A definite MUST SEE!
- Type:
- Single Family
- Sq.Ft.:
- 1,180
- Status:
- Active
- Beds:
- 2
- Lot size:
- 0.17 Acres
- Year built:
- 1943
- Baths:
- 1.00
- MLS#:
- 187153
- Subdivision:
- Edgewood Park
ADDITIONAL INFORMATION
Calling all investors!! This adorable cottage has so much potential and just needs the TLC to get there! The original 1940s hardwood floors flow throughout the home, and the bathroom has recently been re-tiled and updated. The kitchen has retained much of its original features including the oversized sink! A partial basement area has been added to the back of the home, not included in the square footage, where you can walk straight out from the kitchen to the laundry and additional storage. This home has been owned by the same family for generations and has been very well loved.
$406,277
113 Laney Ln Dothan, AL 36301
- Type:
- Single Family
- Sq.Ft.:
- 2,673
- Status:
- Active
- Beds:
- 4
- Lot size:
- 0.39 Acres
- Year built:
- 2022
- Baths:
- 4.00
- MLS#:
- 187145
- Subdivision:
- Willow Point
ADDITIONAL INFORMATION
This 2673 sq. ft. new construction in the coveted Willow Point Subdivision features a 4 bedroom with 3.5 bath home new construction . There is a jack/Jill bath shared with two guest bedrooms, a third bedroom and bath. a powder room and a large master suite and ensuite. This home will have tank less water heaters, marvelous Covered back porch and the KitchenOpen, Large, dual fuel cooking, Granite and large Island and cabinets galore! Should be finished around January 23. There is still time to choose colors, brick, and many other choices to make this your custom home!
$141,900
801 Owens Street Dothan, AL 36301
- Type:
- Single Family
- Sq.Ft.:
- n/a
- Status:
- Active
- Beds:
- 4
- Lot size:
- 0.68 Acres
- Year built:
- 1996
- Baths:
- 2.00
- MLS#:
- 187142
- Subdivision:
- Lots 1 & 2 Blk G 2ND Add Clloverdale
ADDITIONAL INFORMATION
Great home on a corner lot, private fenced in back yard. 10' x 20' storage building with power. 18' x 30' RV or boat carport. 4 bedroom, 2 full bathrooms. Open floor plan.
- Type:
- Single Family
- Sq.Ft.:
- 1,448
- Status:
- Active
- Beds:
- 3
- Year built:
- 1963
- Baths:
- 1.00
- MLS#:
- 187120
ADDITIONAL INFORMATION
Great investment property. Tenant occupied property please allow 24-48 hours notice to show. Lease in place with current tenant till end of November 2022. property being sold AS IS.
$224,000
220 Lace Dr Dothan, AL 36301
- Type:
- Single Family
- Sq.Ft.:
- 1,641
- Status:
- Active
- Beds:
- 3
- Year built:
- 2015
- Baths:
- 2.00
- MLS#:
- 187104
- Subdivision:
- Prevatt Place
ADDITIONAL INFORMATION
Beautiful home with great open floor plan & features custom cabinetry, granite counter tops through out, hardwood floors, ceramic tile floors. Double trey ceiling in spacious grand room. Step up bar in kitchen with stainless appliances & large corner pantry. Nice dining area with french doors to covered back patio. Great for grilling. Main suite has a trey ceiling & large walk-in closet, whirlpool tub, separate shower & double vanity. Split bedroom plan.
- Type:
- Single Family
- Sq.Ft.:
- 864
- Status:
- Active
- Beds:
- 2
- Lot size:
- 10 Acres
- Year built:
- 2010
- Baths:
- 1.00
- MLS#:
- 187103
ADDITIONAL INFORMATION
10 acres !!!! Rehobeth Schools,. Very private and secluded with potential income producing blueberry farm. Also a charming 2/1 cottage with a loft and attached garage, an updated functional 1996 Southern Energy -16x80 -3/2- 1216 sqft. Mobile Home, and a +-310 sqft efficiency guest house/game room/cave!!!! Some woods(hunting), pecan trees, pasture. Creek in the rear of property. All of this on 10 Acres!!!!. A must see to appreciate and view the potential it has. 3 septic tanks, Comes with a well for drip irrigation for blueberries. County water (Cottage , MH, and Guest House).
- Type:
- Single Family
- Sq.Ft.:
- n/a
- Status:
- Active
- Beds:
- 3
- Lot size:
- 0.42 Acres
- Year built:
- 1960
- Baths:
- 2.00
- MLS#:
- 187090
- Subdivision:
- Normandale Subdivision
ADDITIONAL INFORMATION
ALL BRICK HOME SWEET HOME! ONE OWNER, WELL KEPT, VERY CLEAN & MOVE IN READY ON JUST UNDER 1/2 AN ACRE! CONVENIENTLY LOCATED ON A QUIET STREET JUST INSIDE OF SW ROSS CLARK CIRCLE 3 BEDROOMS & 1 1/2 BATHS, ENCLOSED GARAGE COULD BE ADDITIONAL BEDROOM, BONUS ROOM OR MAN CAVE, ETC! CALL SOON TO PREVIEW THIS FANTASTIC PROPERTY! APPROVED BUYERS ONLY!
$297,900
696 Berlin Road Dothan, AL 36301
- Type:
- Single Family
- Sq.Ft.:
- n/a
- Status:
- Active
- Beds:
- 4
- Lot size:
- 0.5 Acres
- Year built:
- 2022
- Baths:
- 3.00
- MLS#:
- 187083
- Subdivision:
- None
ADDITIONAL INFORMATION
Almost complete 4 bedroom 2 1/2 bath in Rehobeth school district. Large living room, eat-in kitchen with pantry, master with 2 vanities, walk in closet, covered back porch
$254,900
121 Chase Ridge Dr Dothan, AL 36301
- Type:
- Single Family
- Sq.Ft.:
- n/a
- Status:
- Active
- Beds:
- 3
- Lot size:
- 0.5 Acres
- Year built:
- 2018
- Baths:
- 2.00
- MLS#:
- 187078
- Subdivision:
- Chase Ridge
ADDITIONAL INFORMATION
This better-than-new home has been well maintained and features upgraded lighting throughout. Home has been updated to include smart features such as phone controlled remote garage door, lighting control, security cameras, thermostat, and door locks controlled with a Vivant hub. Home features fresh paint, trey ceilings, hardwood floors in the common areas, and carpet in bedrooms. Kitchen features stainless steel appliances, dedicated pantry, tons of counter space and raised breakfast bar. There is so much incredible storage space in the home! Master features walk in closet with custom adjustable shelving and organizers. Huge master bath has double vanities with plenty of cabinetry space, separate soaker tub, and tiled shower. Large lot in the desirable Chase Ridge subdivision is also zoned for Rehobeth Schools. Termite bond is also in place!
- Type:
- Single Family
- Sq.Ft.:
- 1,088
- Status:
- Active
- Beds:
- 2
- Year built:
- 1930
- Baths:
- 1.00
- MLS#:
- 187067
ADDITIONAL INFORMATION
Cute 2/1 Cottage style home. Would make good investment property. Close to downtown and SE Health. Ceiling fans, light fixtures, countertop, plumbing & electrical updated in the last year. Home is being sold AS-IS.
$319,900
103 Ridgecrest Loop Dothan, AL 36301
- Type:
- Single Family
- Sq.Ft.:
- 2,349
- Status:
- Active
- Beds:
- 3
- Year built:
- 2018
- Baths:
- 3.00
- MLS#:
- 187064
- Subdivision:
- Park Ridge
ADDITIONAL INFORMATION
Beautiful, clean, like new home located in the desirable Park Ridge S/D. This Stone Martin beauty is the Kinkade H floorplan. The entrance opens to a short foyer and into the grand room with a beautiful gas log fireplace as the focal point. Kitchen features beautiful s/s appliances, grey tile backsplash under shaker style cabinets as well as granite countertops on top of a large island overlooking the eat in kitchen and family room. The left side of the home features 2 bedrooms, bath and laundry room. Tucked away in the back of the home is the master suite and beautiful bathroom featuring a tile walk in shower and large closet. Just beyond the kitchen is a stairway leading to the bonus room and 1/2 bath. Outside you will find a large, fenced backyard for plenty of room to play. This s/d features two community pools, sidewalks, streetlamps and beautifully landscaped common areas. This home is located in the Rehobeth School District
IDX information is provided exclusively for consumers' personal, non-commercial use and may not be used for any purpose other than to identify prospective properties consumers may be interested in purchasing, and that the data is deemed reliable by is not guaranteed accurate by the MLS. Copyright 2024 , Dothan Multiple Listing Service, Inc.
Dothan Real Estate
The median home value in Dothan, AL is $181,400. This is higher than the county median home value of $166,100. The national median home value is $338,100. The average price of homes sold in Dothan, AL is $181,400. Approximately 49.21% of Dothan homes are owned, compared to 35.13% rented, while 15.67% are vacant. Dothan real estate listings include condos, townhomes, and single family homes for sale. Commercial properties are also available. If you see a property you’re interested in, contact a Dothan real estate agent to arrange a tour today!
Dothan, Alabama 36301 has a population of 70,318. Dothan 36301 is more family-centric than the surrounding county with 27.12% of the households containing married families with children. The county average for households married with children is 25.77%.
The median household income in Dothan, Alabama 36301 is $49,203. The median household income for the surrounding county is $50,222 compared to the national median of $69,021. The median age of people living in Dothan 36301 is 40 years.
Dothan Weather
The average high temperature in July is 92 degrees, with an average low temperature in January of 37.8 degrees. The average rainfall is approximately 54.7 inches per year, with 0.1 inches of snow per year.
