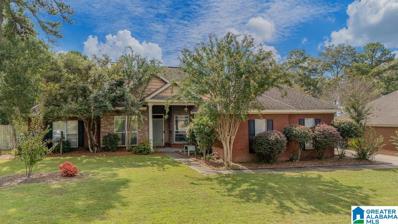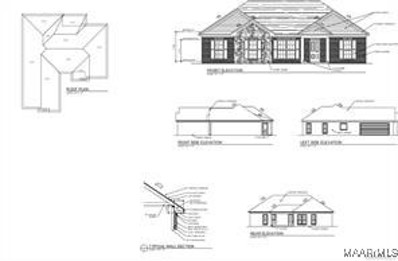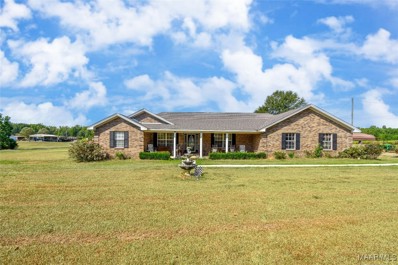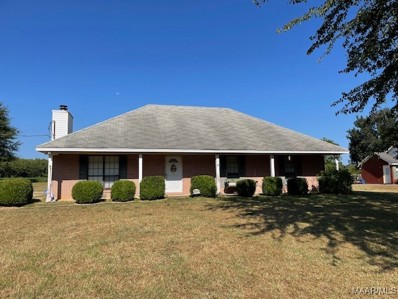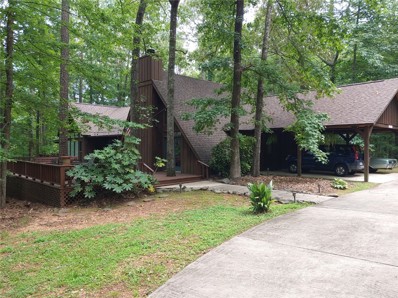Deatsville AL Homes for Sale
$375,000
64 Dogwood Lane Deatsville, AL 36022
- Type:
- Single Family
- Sq.Ft.:
- 2,250
- Status:
- Active
- Beds:
- 4
- Lot size:
- 2.04 Acres
- Year built:
- 1994
- Baths:
- 2.00
- MLS#:
- 565338
- Subdivision:
- Bellview Heights
ADDITIONAL INFORMATION
Looking For Privacy and Solitude, this is it!! This Exceptional All Brick Home with the option to buy an additional lot at the end of a Cul de sac could be the answer. Well kept and with Up-dated Kitchen, Master Bath and Guest Bath. Home has wood flooring through-out the main living areas, The large entry Foyer leads you to the spacious Great Room with Gas Log Fireplace and Tray ceiling. Ideal for entertaining. The updated Eat In Kitchen has new Granite Counter tops, loads of cabinets, and Breakfast BAR for additional seating and entertaining. The Master Suite is separate from the other three Guestrooms and has a large Master bath that has recently been remodeled. The Three other very nice size bedrooms share newly updated Bath as well. One of these additional bedrooms could easily lend itself to become an office as it has a new Barn style door right off the Great Room. The Large Laundry room Leads out to the two car covered Car port which is also connected to the very spacious Covered patio. In addition to the Covered Patio there is a large in ground salt water swimming pool in a completely separate fenced in area for additional security and privacy. The pool has a Polaris Vacuum system and a custom winter cover to keep the Leaves out in the off season. There are also two wired out buildings and one other additional storage Building as well. Option*****The adjacent lot is also available For Sale for the additional privacy if desired.
- Type:
- Single Family
- Sq.Ft.:
- 2,915
- Status:
- Active
- Beds:
- 4
- Lot size:
- 0.49 Acres
- Year built:
- 2005
- Baths:
- 3.00
- MLS#:
- 21399719
- Subdivision:
- PINETUCKETT
ADDITIONAL INFORMATION
This 4-bedroom, 3-bath home is perfect for families needing extra space. It has a main bedroom with its own bathroom and an in-law suite that includes a sitting room and a bonus room. The living area features trey ceilings and a fireplace. The kitchen is large, and there's a good-sized dining room. There's also an office for work or study. The huge backyard is great for outdoor fun or just relaxing. Make your appointment today!
- Type:
- Single Family
- Sq.Ft.:
- 1,600
- Status:
- Active
- Beds:
- 3
- Lot size:
- 0.56 Acres
- Year built:
- 2024
- Baths:
- 2.00
- MLS#:
- 565106
- Subdivision:
- Dogwood Lake Estate
ADDITIONAL INFORMATION
Sit back, relax and enjoy this beautiful 3 Bedroom 2 bathrooms new construction home in the lovely Dogwood Lake Estates. This home sits on almost almost an acre. This is a very nice spacious open floor plan with granite counter tops, nice long bar, walk in closet, two car garage, laundry room, beautiful light fixtures, ceiling fans, fire place, architectural roofs, vinyl windows, laminate flooring. Stainless steel appliances included, such as a refrigerator, stove, microwave and dishwasher.
- Type:
- Single Family
- Sq.Ft.:
- 1,760
- Status:
- Active
- Beds:
- 4
- Lot size:
- 0.42 Acres
- Year built:
- 2004
- Baths:
- 2.00
- MLS#:
- 565054
- Subdivision:
- Autumn Springs
ADDITIONAL INFORMATION
Welcome to this charming four bedroom, two bathroom home nestled at the end of a quiet cul-de-sac in Deatsville. This well maintained property features a brand new privacy fence, a new roof and almost all brand new energy efficient windows, offering both comfort and peace of mind for years to come. As you approach, you will appreciate the convenient covered carport, perfect for keeping your vehicle protected from the elements. Inside, the spacious layout includes a cozy living area, a bright & airy dining area and a split floorpan, making it an ideal fit for anyone seeking ample living space. This home also features a large screened back porch that allows enjoyment of the back yard without the pesky mosquitos! With its combination of modern updates and tranquil location, this home offers a perfect blend of style and practicality.
- Type:
- Single Family
- Sq.Ft.:
- 1,877
- Status:
- Active
- Beds:
- 4
- Lot size:
- 0.35 Acres
- Baths:
- 2.00
- MLS#:
- 563880
- Subdivision:
- Clear Branch
ADDITIONAL INFORMATION
NEW HOME! Under construction near Millbrook & Prattville. Four bedrooms, 2 baths, spray foam insulation, tankless water heater, 2 car garage & covered patio/ backporch. The kitchen opens to the greatroom with a breakfast bar/ island, walk-in pantry; will have quartz countertops. Split bedroom floorplan; master suite features a soaking tub, double basin vanity, tile shower and a large walk-in closet. See pics for floorplan. Some minor changes have been made to the elevation. Brick exterior. Fully sodded yard. Great location, less than 5 minutes from Walmart at I-65 exit 181 & 15 miles from Maxwell AFB. Zoned to Marbury High School / Pine Level Elem School. Should be ready by the end of January!
- Type:
- Single Family
- Sq.Ft.:
- 1,810
- Status:
- Active
- Beds:
- 3
- Lot size:
- 1.72 Acres
- Year built:
- 2024
- Baths:
- 2.00
- MLS#:
- 563755
- Subdivision:
- Rural
ADDITIONAL INFORMATION
Located on 1.72 acres, this NEW CONSTRUCTION farmhouse-style home seamlessly blends modern elegance with rustic charm. The exterior showcases timeless white board-and-batten vinyl siding, enriched by brick accents and beautiful cedar beams on the front and back porches, exuding classic farmhouse appeal. Step inside to discover thoughtfully designed spaces with high-end finishes, including 4-inch box trim and shiplap accents, adding warmth and character throughout. At the heart of the home lies a stunning kitchen, complete with a prep island, a convenient pot filler, and stylish fixtures. Luxury vinyl plank (LVP) flooring runs throughout the home, offering durability and contemporary style. The sophisticated color palette—featuring Cracked Pepper, Gratifying Gray, and Ultra Pure White—creates a warm yet versatile backdrop for any décor. This home is designed for energy efficiency, featuring foam insulation in the attic, including over the garage, to ensure comfort and cost savings year-round. With an open-concept layout, this home invites natural light to flow through the living areas, while a cozy fireplace provides a welcoming focal point. Outside, the expansive 1.72-acre lot offers endless possibilities—whether you envision a garden, an outdoor entertaining space, or simply room to roam and relax. Experience the perfect blend of style, comfort, and space in this beautifully crafted farmhouse. Don’t wait—make this your forever home today!
- Type:
- Single Family
- Sq.Ft.:
- 2,691
- Status:
- Active
- Beds:
- 3
- Lot size:
- 1.3 Acres
- Year built:
- 1996
- Baths:
- 3.00
- MLS#:
- 563716
- Subdivision:
- Forest
ADDITIONAL INFORMATION
WHY JUST DREAM about living in one of Millbrook's most prestigious neighborhoods when you can make this home your personal treasure. Come home to a manicured lawn, flowering shrubs and annuals that line the entrance to this unique home. This is one of Millbrook's largest three bedroom, two and one half bath homes. Formal dining room off the foyer opens to the spacious great room with soaring 30' vaulted ceilings, abundant windows and built in cabinetry. Delightful kitchen makes preparing meals a snap with ample counter space, electric stove, walk in pantry and tile flooring. It has a large keeping room off of kitchen which includes a breakfast nook and cozy fireplace. There is a screened in sunporch that looks out to the manicured, wooded backyard. Master bedroom will accommodate heavy furniture and features private bath with garden/soaking tub for "spa Like" atmosphere, double vanities, and separate shower. Two amply sized bedrooms are located at the front of the house and are separated by a pristine hall bath. This home is convenient to Maxwell/Gunter, Interstate 65, downtown Montgomery, shopping, dining, grocery stores, and schools. Two car garage and large acre plus cul-de-sac lot move this house to the top of the list. Call today for a personal tour.
- Type:
- Single Family
- Sq.Ft.:
- 2,412
- Status:
- Active
- Beds:
- 4
- Lot size:
- 20 Acres
- Year built:
- 2002
- Baths:
- 2.00
- MLS#:
- 563655
- Subdivision:
- Rural
ADDITIONAL INFORMATION
Welcome to your country home on 20 beautiful acres, where location is prime. This custom-built gem features four bedrooms, two baths, a spacious great room and large kitchen. Inside, you'll find an inviting layout, perfect for relaxing or entertaining, whether inside the home or outside on the beautiful front or back porches. Enjoy the warmth of a cozy fireplace and the efficiency of a well insulated home. Outside, you will have plenty of room to enjoy the great outdoors on these 20 acres. The roof and the HVAC were replaced in 2022. The gas propane tank is buried, so it is completely out of sight. It features an oversized, 2 car garage. This home is wired for a generator, therefore, no need to worry if there is a power outage. It also has a storm safe room, in the master bedroom closet and has 2 water heaters (the main one, in the attic, was replaced in 2019). There's a large 5 bay shop, including a motor home bay (16' x 34'), shop area consists of 2 bays (24'x30') with a roll up door & loft storage over 1 bay (12' x 30') and 2 final bays (24'x30') for equipment storage. This shop building is fully insulated, paneled, has 200 amp electrical panel, wired throughout for 110/220 volt, light & power circuits and has water, sewer & propane connection.
- Type:
- Single Family
- Sq.Ft.:
- 3,081
- Status:
- Active
- Beds:
- 4
- Lot size:
- 1.38 Acres
- Year built:
- 1994
- Baths:
- 2.00
- MLS#:
- 563350
- Subdivision:
- Brierfield
ADDITIONAL INFORMATION
Welcome to 1748 Whippoorwill Court, a delightful 4-bedroom, 2-bathroom home nestled on 1.38 acres of serene land in Deatsville. This inviting home offers the perfect blend of comfort and functionality, designed to suit both relaxing family life and entertaining guests. As you enter, you’re greeted by a generously sized living room featuring large windows that flood the space with natural light and a cozy fireplace that adds warmth and charm. Adjacent to the living room is the expansive kitchen, complete with ample counter space and cabinetry. An eat-in kitchen area provides a casual dining option, while the formal dining room offers a sophisticated space for more formal gatherings. Step outside to your private backyard oasis, where you'll find a sparkling saltwater pool with a fun slide—perfect for cooling off on warm days or hosting summer pool parties. The backyard also boasts two charming tree houses, ideal for children’s adventures or a peaceful retreat. A workshop connected to the carport provides ample space for creativity and storage. The property’s lush, sprawling grounds ensure privacy and room for outdoor activities, while the home itself is a perfect blend of practicality and charm. Experience the best of both worlds with a tranquil, rural setting yet close to I-65, shopping, restaurants, historic Prattville and so much more! 1748 Whippoorwill Court is more than just a house; it’s a place to call home. Come see all that this exceptional property before it's gone! One HVAC was replaced in 2015 & the other was replaced in 2022. Roof was replaced 2021.
- Type:
- Single Family
- Sq.Ft.:
- 1,120
- Status:
- Active
- Beds:
- 2
- Lot size:
- 0.36 Acres
- Year built:
- 2015
- Baths:
- 1.00
- MLS#:
- 563524
- Subdivision:
- Coosa Ridge
ADDITIONAL INFORMATION
If you're looking for a fixer-upper near Lake Jordan, look no further! Situated on a corner lot and built in 2015, this cabin-style home is just a short distance from the shore of Lake Jordan. It has the potential to serve as an excellent weekend getaway, Airbnb, or fix-and-flip. This is a rare investment opportunity, so don't miss your chance!
$335,000
145 Cotton Lane Deatsville, AL 36022
- Type:
- Single Family
- Sq.Ft.:
- 2,268
- Status:
- Active
- Beds:
- 3
- Lot size:
- 1.38 Acres
- Year built:
- 2006
- Baths:
- 2.00
- MLS#:
- 563373
- Subdivision:
- Rural
ADDITIONAL INFORMATION
Looking for a spacious home? Today might be your lucky day! This stunning property offers nearly 2,300 sq. ft. of living space on 1.38 acres. The covered front porch welcomes you inside to an open floor plan, featuring a formal dining room and a home office area just off the foyer. The living room showcases beautiful wood beams, a wood-burning fireplace, and ample space for your furniture. The kitchen is equipped with stainless steel appliances, plenty of cabinet space, and a cozy breakfast nook. The primary bedroom includes a soaking tub, double vanities, and a separate shower. Enjoy the large enclosed sunroom, which leads to the fenced backyard. There's also a concrete pad with a 50-amp plug, perfect for your camper. Don't miss out—call today to schedule a showing!
- Type:
- Single Family
- Sq.Ft.:
- 1,728
- Status:
- Active
- Beds:
- 4
- Lot size:
- 0.4 Acres
- Year built:
- 1954
- Baths:
- 3.00
- MLS#:
- 563282
- Subdivision:
- West Wetumpka
ADDITIONAL INFORMATION
This charming home located in a desirable area and is ready for a new owner. Property currently serves as a rental property generating $1345/month income. The home is perfect for addition to rental portfolio. Property can be viewed during inspection period and please do not disturb the current tenants.
- Type:
- Other
- Sq.Ft.:
- 1,960
- Status:
- Active
- Beds:
- 3
- Lot size:
- 1 Acres
- Year built:
- 1996
- Baths:
- 2.00
- MLS#:
- 562037
- Subdivision:
- Rural
ADDITIONAL INFORMATION
3 bedroom 2 bath home sitting on a 1 acre lot WITH a large workshop in the Holtville School district! This home is located just minutes from beautiful Lake Jordan! The property has a circle driveway, mature trees and a large, wired workshop! Walk into an open living space with beautiful hardwood flooring and a cozy woodburning fireplace in the corner! The home offers a split floorplan with the 2 guest bedrooms separated on each side of the living space and the primary suite located on the other side of the living area for added privacy! The living space opens up to a large dining area with the updated guest bathroom conveniently located in the adjacent hallway. The bathroom features an updated shower, vanity and flooring! The kitchen is large and open with ample cabinet space and beautiful butcherblock countertops! The laundry area is just off of the kitchen and leads to the back deck overlooking the spacious lot! The primary suite has double closets one of which is large enough to be used as a home office if needed! The attached bathroom offers a large vanity, garden tub and separate shower! Don't miss this one! Call today for your private showing!
- Type:
- Single Family
- Sq.Ft.:
- 1,531
- Status:
- Active
- Beds:
- 3
- Lot size:
- 0.33 Acres
- Year built:
- 2024
- Baths:
- 2.00
- MLS#:
- 563197
- Subdivision:
- Rural
ADDITIONAL INFORMATION
New Construction home in the Holtville School District! Walk into an inviting foyer that leads into the large living space featuring 9 foot ceilings and a beautiful fireplace. The living space is open to the kitchen and dining area. The kitchen has a large work island, granite countertops and stainless steel appliances! There are 2 guest bedrooms and bathroom at the front of the home and the Primary suite on the back side. The primary suite is spacious. The attached bath has a large walk-in closet, separate tile shower, double sink vanity and a garden tub! Out back is a covered patio overlooking a beautiful backyard! This home is a must see! Call today for your private showing!
- Type:
- Single Family
- Sq.Ft.:
- 1,596
- Status:
- Active
- Beds:
- 3
- Lot size:
- 0.5 Acres
- Year built:
- 1996
- Baths:
- 2.00
- MLS#:
- 561957
- Subdivision:
- Ollie Acres
ADDITIONAL INFORMATION
JUST REDUCED PRICE!!! COME SEE!!!COUNTRY HOUSE LOCATED MINUTES AWAY FROM I-65 EXIT, PINE LEVEL SCHOOLS, SHOPPING CLOSE BY. GREAT ROOM, FIREPLACE, DINING AREA, GRANITE COUNTERS IN THE KITCHEN, WORK ISLAND WITH GRANITE, UPGRADED HIGH-END VINYL PLANK FLOORS, LOW MAINTENANCE, LARGE MASTER BEDROOM, LARGE WALK IN CLOSETS, TILE FLOORS IN THE KITCHEN AND BATHS. TRAY CEILINGS IN THE MASTER BEDROOM. LARGE WALK IN SHOWER IN MASTER BATHROOM. READY FOR IMMEDIATE MOVE IN USDA, VA, FHA, CONVENTIONAL LOANS AVAILABLE. SELLER WILL PROVIDE $2000 OF BUYERS CLOSING COSTS AND UP TO $500 TOWARDS WARRANTY OF BUYERS CHOICE.
- Type:
- Single Family
- Sq.Ft.:
- 2,160
- Status:
- Active
- Beds:
- 4
- Lot size:
- 0.45 Acres
- Year built:
- 2024
- Baths:
- 3.00
- MLS#:
- 561963
- Subdivision:
- Jackson Crossing
ADDITIONAL INFORMATION
New Build in the growing Pine Level area. 4 beds/ 2.5 baths/ 2160 sq ft. located in a small, quiet one street subdivision. Escape the hustle and bustle of the city and live the quiet life only 10 minutes from Prattville, AL. This home features the ever-popular open floor plan concept with a large kitchen and work island, a vaulted great room accented with a gas burning fireplace, LVP flooring throughout, a laundry room that connects to the Master closet, a covered back patio with another gas log fireplace, and so much more! There is nothing like brand new- come view this one.... you will fall in love! **** Pictures will be updated as build progresses*** At this point, Buyer would have some choice in cabinet, granite and tile colors
- Type:
- Single Family
- Sq.Ft.:
- 1,875
- Status:
- Active
- Beds:
- 4
- Lot size:
- 0.35 Acres
- Baths:
- 2.00
- MLS#:
- 561877
- Subdivision:
- Clear Branch
ADDITIONAL INFORMATION
Available immediately! Previous buyers can't close so this one is back on the market! NEW construction near Millbrook & Prattville. Energy efficient 4 bedrooms, 2 baths, spray foam insulation, tankless water heater, 2 car garage & covered patio/ backporch. The kitchen opens to the greatroom with a breakfast bar/ island, quartz countertops, smooth cooktop and built-in oven & microwave, and walk-in pantary. Split bedroom floorplan; master suite features a tile shower, garden tub, double basin vanity, and a large walk-in closet. LVP flooring in the living area, foyer, dining & kitchen; tile in the bathrooms & carpet in the bedrooms. See pics for floorplan. Fully sodded lot with large back yard. Great location, less than 5 minutes from Walmart at I-65 exit 181 & 15 miles from Maxwell AFB. Zoned to Marbury High School / Pine Level Elem School.
- Type:
- Single Family
- Sq.Ft.:
- 2,026
- Status:
- Active
- Beds:
- 3
- Lot size:
- 0.39 Acres
- Year built:
- 2006
- Baths:
- 3.00
- MLS#:
- 560107
- Subdivision:
- Cotton Terrace
ADDITIONAL INFORMATION
Welcome to your new home! This meticulously maintained property offers over 2000 square feet of clean, move-in-ready living space, showcasing pride in ownership throughout. It features 3 spacious bedrooms with plenty of room for family and guests. It has two full baths, plus a half bath. including a luxurious main bath with a separate shower and jetted tub. The modern kitchen features stainless steel appliances, lots of cabinets and an additional eat in area. You will also find a formal dining room, perfect for hosting dinners and special occasions. The oversized laundry room has ample space for all of your laundry needs, including possible craft area, desk or extra freezer space. The large two car garage is perfect for your vehicles and additional storage. Enjoy peace and privacy in your fully privacy fenced back yard. The separate outside storage building is perfect for additional storage for tools, equipment and hobbies. The covered patio and porch is ideal for outdoor entertaining and relaxing. This home offers a harmonious blend of comfort and functionality , with features designed to meet your every need. Don't miss the chance to make this beautiful home your own.
- Type:
- Single Family
- Sq.Ft.:
- 3,747
- Status:
- Active
- Beds:
- 6
- Lot size:
- 0.3 Acres
- Year built:
- 1990
- Baths:
- 3.00
- MLS#:
- 558927
- Subdivision:
- Lake Jordan
ADDITIONAL INFORMATION
Ready for lake living on wonderful Lake Jordan?! This 6 bedroom, 3 bath home is set up perfectly to enjoy making life-long memories with lots of family and friends or relax for some quiet time on the main level. Four bedrooms and a full bath are upstairs and two huge bedrooms and two full baths are on the main level with the large eat-in kitchen and huge living area. Multiple decks and balconies offer gorgeous water views to sip morning coffee and toast summer sunsets, and all the sitting areas and green space along the 127 +/- feet of waterfront provide plenty of room to enjoy summer fun and fall football parties. This home is move-in ready with lots of updates - new roof, new kitchen with all new cabinets, appliances, quartz counters, and tile, and new engineered hardwood flooring and fresh paint on the main level. The outside has been maintained with a partial new sea wall, new decking, and a new roof! The home has even had crawl space encapsulation with a permanent dehumidifier with the Ox system. Underneath the home is a huge storage room for all the water toys. This home is perfectly located only minutes from Wetumpka and its nice hometown feel. Montgomery is less than 40 minutes, Birmingham is less than 1-1/2 hours, and Atlanta and beautiful Gulf beaches only about 3 hours. This home even allows short-term rental for income potential!
- Type:
- Single Family
- Sq.Ft.:
- 2,008
- Status:
- Active
- Beds:
- 3
- Lot size:
- 0.36 Acres
- Year built:
- 2024
- Baths:
- 2.00
- MLS#:
- 556920
- Subdivision:
- Trotter Place
ADDITIONAL INFORMATION
This stunning new construction 3 bed, 2 bath home with a separate office space is in the heart of Holtville. Enjoy the convenience of nearby amenities and make this house your dream home in Holtville. Step inside and experience the perfect blend of modern comfort and stylish elegance. The open-concept layout creates an inviting atmosphere, ideal for both relaxation and entertaining. The kitchen will feature sleek countertops, high-end appliances, and ample storage space. Prepare delicious meals and create lasting memories as you gather around the center island or enjoy casual dining in the adjacent breakfast nook. The master suite will include a ensuite bathroom, complete with a tub, a separate walk-in shower, dual vanities, and walk in closets. The additional three bedrooms provide flexibility and comfort, accommodating family members, guests, or a home office. Outside, the yard provides endless possibilities for outdoor activities and entertainment. Create a cozy patio, set up a play area for the little ones, or design a beautiful garden oasis. The choice is yours! Don't miss this incredible opportunity to own a brand-new construction home in Holtville School District. With its impeccable design, comfortable layout, and desirable location, this property is truly a rare find. Schedule your private tour today and prepare to make this house your new home sweet home.
$104,800
793 Cotton Lane Deatsville, AL 36022
- Type:
- Single Family
- Sq.Ft.:
- 2,206
- Status:
- Active
- Beds:
- 3
- Lot size:
- 2.9 Acres
- Year built:
- 1978
- Baths:
- 3.00
- MLS#:
- 555043
- Subdivision:
- Rural
ADDITIONAL INFORMATION
Property in need of some repairs but will make a great family home. it's set up as two apartments, you can rent out one to make a profit or to pay for the side that you are living in. Either way it's a win win. Make an appointment with your favorite realtor to view today
- Type:
- Single Family
- Sq.Ft.:
- 1,848
- Status:
- Active
- Beds:
- 4
- Lot size:
- 0.49 Acres
- Year built:
- 2024
- Baths:
- 3.00
- MLS#:
- 535483
- Subdivision:
- Dogwood Lake Estate
ADDITIONAL INFORMATION
Home is where the heart is. Put your feet up and relax in this beautiful 2 story 4 Bedroom 2/1 bathrooms new construction home, in the lovely Dogwood Lake Estates. This home sits on a very nice size corner lot in a cul-de-sac where beauty knows no bounds and simply breath taking. This is a very elegant spacious open floor plan with granite counter tops, massive kitchen bar, two car garage, laundry room, beautiful light fixtures, ceiling fans, fire place, architectural roofs, vinyl windows, laminate flooring. This beauty includes all stainless steel appliances, such as a refrigerator, stove, microwave and dishwasher.
- Type:
- Single Family
- Sq.Ft.:
- 2,224
- Status:
- Active
- Beds:
- 4
- Lot size:
- 0.79 Acres
- Year built:
- 2024
- Baths:
- 3.00
- MLS#:
- 535481
- Subdivision:
- Dogwood Lake Estate
ADDITIONAL INFORMATION
Beautiful 4 Bedroom 2 1/2 bathrooms new construction home in the lovely Dogwood Lake Estates. This home sits on a very nice size lot in a cuddle sac. This is a very nice spacious open floor plan with granite counter tops, nice long bar, walk in closet, two car garage, laundry room, beautiful light fixtures, ceiling fans, fire place, architectural roofs, vinyl windows, laminate flooring. Stainless steel appliances included, such as a refrigerator, stove, microwave and dishwasher.
- Type:
- Single Family
- Sq.Ft.:
- 1,600
- Status:
- Active
- Beds:
- 3
- Lot size:
- 0.68 Acres
- Year built:
- 2024
- Baths:
- 2.00
- MLS#:
- 535306
- Subdivision:
- Dogwood Lake Estate
ADDITIONAL INFORMATION
Beautiful 3 Bedroom 2 bathrooms new construction home in the lovely Dogwood Lake Estates. This home sits on almost an acre lot in a cuddle sac. This is a very nice spacious open floor plan with granite counter tops, nice long bar, walk in closet, two car garage, laundry room, beautiful light fixtures, ceiling fans, fire place, architectural roofs, vinyl windows, laminate flooring. Stainless steel appliances included, such as a refrigerator, stove, microwave and dishwasher.
- Type:
- Single Family
- Sq.Ft.:
- 3,168
- Status:
- Active
- Beds:
- 3
- Lot size:
- 1.32 Acres
- Year built:
- 1985
- Baths:
- 3.00
- MLS#:
- 158103
ADDITIONAL INFORMATION
There is too much to say about the "best" available property on Lake Jordan in this limited space, so a more comprehensive written description is available on a supplemental document found under the attachments icon. Once you have read it, and looked at the pictures, you should do yourself a huge favor and ask your agent to arrange an appointment to view the property. Only then can you feel the cooling shade under the canopy of trees, breath nature's constantly refreshed air, experience the privacy provided by the wood as it nestles the home in peaceful seclusion, and stand on the swimming deck or next to where you have your boats docked --- all to know the full benefit of having this your "best" place on the lake.
Information herein is believed to be accurate and timely, but no warranty as such is expressed or implied. Listing information Copyright 2025 Multiple Listing Service, Inc. of Montgomery Area Association of REALTORS®, Inc. The information being provided is for consumers’ personal, non-commercial use and will not be used for any purpose other than to identify prospective properties consumers may be interested in purchasing. The data relating to real estate for sale on this web site comes in part from the IDX Program of the Multiple Listing Service, Inc. of Montgomery Area Association of REALTORS®. Real estate listings held by brokerage firms other than Xome Inc. are governed by MLS Rules and Regulations and detailed information about them includes the name of the listing companies.

Deatsville Real Estate
The median home value in Deatsville, AL is $252,600. This is higher than the county median home value of $227,200. The national median home value is $338,100. The average price of homes sold in Deatsville, AL is $252,600. Approximately 82.74% of Deatsville homes are owned, compared to 15.93% rented, while 1.33% are vacant. Deatsville real estate listings include condos, townhomes, and single family homes for sale. Commercial properties are also available. If you see a property you’re interested in, contact a Deatsville real estate agent to arrange a tour today!
Deatsville, Alabama 36022 has a population of 2,114. Deatsville 36022 is more family-centric than the surrounding county with 39.91% of the households containing married families with children. The county average for households married with children is 28.72%.
The median household income in Deatsville, Alabama 36022 is $97,868. The median household income for the surrounding county is $67,597 compared to the national median of $69,021. The median age of people living in Deatsville 36022 is 31.4 years.
Deatsville Weather
The average high temperature in July is 91.1 degrees, with an average low temperature in January of 34.7 degrees. The average rainfall is approximately 49.7 inches per year, with 0.1 inches of snow per year.

