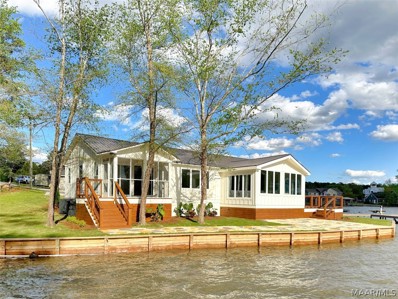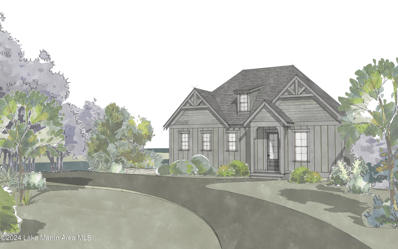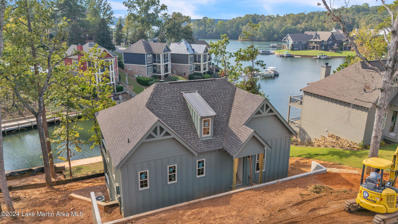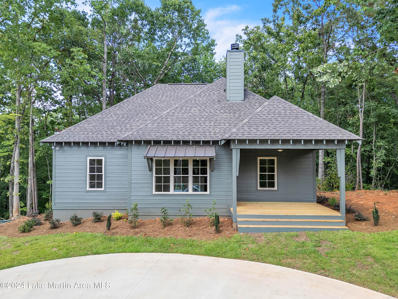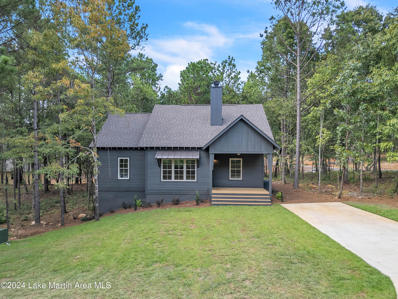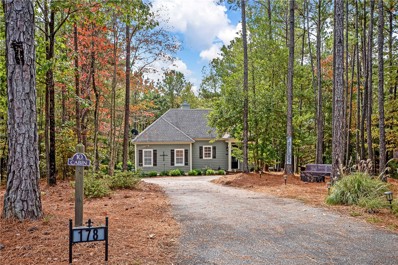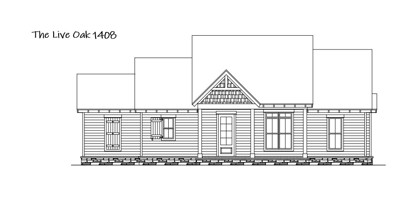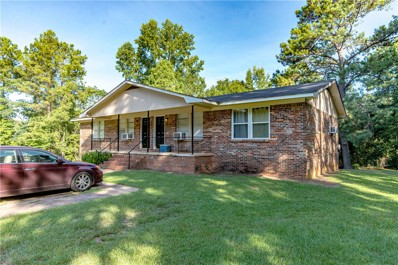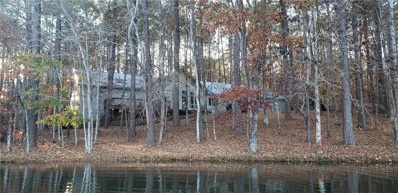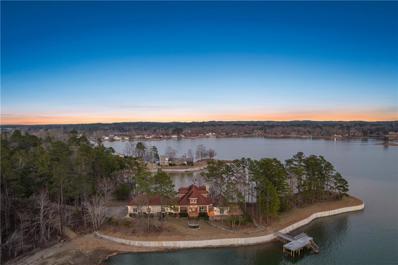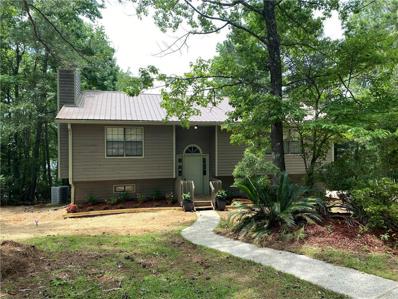Dadeville AL Homes for Sale
$1,400,000
91 Harrison Road Dadeville, AL 36853
- Type:
- Single Family
- Sq.Ft.:
- 1,960
- Status:
- Active
- Beds:
- 3
- Lot size:
- 0.35 Acres
- Year built:
- 1968
- Baths:
- 3.00
- MLS#:
- 554900
- Subdivision:
- Rural
ADDITIONAL INFORMATION
If you have always said ''one day'' you would enjoy Lake Martin living, this is your dream home to make those dreams come true! Toast beautiful Western sunsets after a wonderful day of making lake living memories and feel truly blessed watching sunrises over the water with panoramic views! This 3 bed, 3 bath COMPLETELY NEWLY FURNISHED AND REMODELED home offers the best in entertaining and enjoying lake life: completely new kitchen and bathrooms, gorgeous new windows with powered shades, new vinyl plank flooring, new lighting throughout, new spray foam ceilings, new insulation, new wiring and plumbing, new HVACs and ducting, new sheetrock and trim. All the extras added for the best in worry-free lake living: new tankless water heater, in-ground propane tank, new whole house generator, new Hardiboard siding, new decks, new seawall for the 225+/- feet of water frontage, fresh sod, huge parking area, and gorgeous new landscaping to enjoy the best of outdoor living with rock walkways, steps, lakeside patio, and new lake water sprinkler. And the location! One of the best on the lake – hop in your boat and cruise to nearby Chucks, Chimney Rock, The Social, marinas or visit the hundreds of miles of hiking and biking trails and even horseback riding. Want the option of renting to other lake-loving folks? No restrictions here! Want the option of hooking up an RV? The parking area has RV sewer and water connections. Call for a private showing today to start making lifelong lake memories!
- Type:
- Other
- Sq.Ft.:
- 2,258
- Status:
- Active
- Beds:
- 4
- Year built:
- 2024
- Baths:
- 4.00
- MLS#:
- 24-407
- Subdivision:
- The Village
ADDITIONAL INFORMATION
Introducing The Trails at The Village, located just inside the entrance of the Village at Lake Martin. From the mid $400s, The Trails at The Village is made up of 39 lots offering waterfront, water view, and water access homes built exclusively by Slate Barganier Building. Lavish in the ease and simple life the Village has to offer - enjoy all the amenities community boat ramp, fitness center, pools, walking trail and more! Proposed construction available for pre-sale! * Builder offering $20k in upgrades, buy down or credit towards closing. Agents, see supplemental for details! " Mini fridge at wet bar - $450 " Quartz upgrade - $1000 " 192 sq ft additional deck - $10,560 " 40' additional handrail on back porch - $1,800 " 50 sq ft underpinning - $900 " Exterior double door on back porch in lieu of windows - $2500 " Total upgrades - $17,210 $2790 remaining in upgrades and/or buy down or credit towards closing!
- Type:
- Other
- Sq.Ft.:
- 2,258
- Status:
- Active
- Beds:
- 4
- Year built:
- 2024
- Baths:
- 4.00
- MLS#:
- 24-405
- Subdivision:
- The Village
ADDITIONAL INFORMATION
Introducing The Trails at The Village, located just inside the entrance of the Village at Lake Martin. From the mid $400s, The Trails at The Village is made up of 39 lots offering waterfront, water view, and water access homes built exclusively by Slate Barganier Building. Lavish in the ease and simple life the Village has to offer - enjoy all the amenities community boat ramp, fitness center, pools, walking trail and more! Proposed construction available for pre-sale! *Builder offering $20k towards upgrades, buy down or credit towards closings. Agents, see supplemental for details! " Mini fridge at wet bar - $450 " Quartz upgrade - $1000 " 192 sq ft additional deck - $10,560 " 40' additional handrail on back porch - $1,800 " 50 sq ft underpinning - $900 " Total upgrades - $14,710 $5290 remaining in upgrades and/or buy down or credit towards closing.
$559,900
92 Village Trail Dadeville, AL 36853
- Type:
- Other
- Sq.Ft.:
- 1,732
- Status:
- Active
- Beds:
- 4
- Year built:
- 2024
- Baths:
- 3.00
- MLS#:
- 24-387
- Subdivision:
- The Village
ADDITIONAL INFORMATION
NOW COMPLETE and ready to move in! Introducing The Trails at The Village, located just inside the entrance of the Village at Lake Martin. From the mid $400s, The Trails at The Village is made up of 39 lots offering waterfront, water view, and water access homes built exclusively by Slate Barganier Building. Lavish in the ease and simple life the Village has to offer - enjoy all the amenities community boat ramp, fitness center, pools, walking trail and more! Boat slips available for an additional $30,000. *Builder offering $15k towards upgrades/buy down or credit towards closing. Agents, see supplemental for details! " Cedar mantle interior fireplace - $350 " Tile backsplash in kitchen - $1500 " Mini fridge at wet bar - $450 " Full tile master shower - $3150 " Frameless glass shower door - $1650 " Total upgrades - $7100 $7900 remaining in credits towards upgrades and/or buy down or credit towards closing.
- Type:
- Other
- Sq.Ft.:
- 1,429
- Status:
- Active
- Beds:
- 3
- Year built:
- 2023
- Baths:
- 2.00
- MLS#:
- 24-357
- Subdivision:
- The Village
ADDITIONAL INFORMATION
NOW COMPLETE and ready to move in!! Introducing The Trails at The Village, located just inside the entrance of the Village at Lake Martin. From the mid $400s, The Trails at The Village is made up of 39 lots offering waterfront, water view, and water access homes built exclusively by Slate Barganier Building. Lavish in the ease and simple life the Village has to offer - enjoy all the amenities community boat ramp, fitness center, pools, walking trail and more! Boat slips available for an additional $30,000. *Builder offering $15k towards upgrades and/or buy down. Agents see supplemental remarks for details!! " Full tile master shower - $3150 " Frameless glass shower door - $1650 " Quartz upgrade - $1000 " Tile backsplash in kitchen - $1,500 " Total upgrades - $7,300 Builder offering $15k towards upgrades and/or buy down. $7700 remaining in upgrade/buy down or credit value if buyer goes under contract before 12/31/2024!
- Type:
- Other
- Sq.Ft.:
- n/a
- Status:
- Active
- Beds:
- 3
- Year built:
- 2009
- Baths:
- 2.00
- MLS#:
- 24-320
- Subdivision:
- StillWaters
ADDITIONAL INFORMATION
Welcome to Lake Martin! This END UNIT 3 bedroom 2 bathroom Stoneview Summit Condo inside the gates of StillWaters is ready for YOU! Immaculate condition, killer view, freshly painted, quartzite countertops w/marble back splash, HVAC replaced in 2022, fully furnished with BOATSLIP! What else could you need? How about the Stoneview Summit resort style pool and StillWaters neighborhood amenities including gated entry, pool, golf course, Coppers Grill, Bluff's Daiquiri Bar, tennis/pickle ball courts, full service marina, and more! Stoneview Summit is rental friendly.
$1,269,000
28 PINEY WOOD Point Dadeville, AL 36853
- Type:
- Single Family
- Sq.Ft.:
- 3,399
- Status:
- Active
- Beds:
- 5
- Lot size:
- 0.2 Acres
- Baths:
- 4.00
- MLS#:
- 168833
- Subdivision:
- LONGLEAF
ADDITIONAL INFORMATION
Completion apx Mid- Fall!!Welcome to The Camp built by Michael Dilworth! Meet The Crenshaw Plan w/beautiful WATER views of LAKE MARTIN! Enjoy all that Lake Martin offers w/friends & family in this sought after community of inheritable homes! There is plenty to boast about with the large great rm & windows that offer the perfect sights of the inviting & relaxing waters of Lake Martin. The kitchen is well appointed w/SS appliances & solid surface counter tops for gracious entertaining. The Luxury Plank flooring are the perfect addition for key low maintenance performance living on the lake. Crenshaw D Plan offers 5BR & 4 BA! Primary Suite on the main level along w/BR 2. . Downstairs den offers kitchenette & french doors w/access to the waters edge w/BR 3,4,5,6 BA 3 & 4. Deck w/fr dr from kitchen & great room leading to outdoor living & entertaining! Start making memories here at The Camp! Dock not included but can be added for add'l cost. Covered Dock not allowed.
- Type:
- Other
- Sq.Ft.:
- n/a
- Status:
- Active
- Beds:
- 2
- Year built:
- 2007
- Baths:
- 2.00
- MLS#:
- 24-35
ADDITIONAL INFORMATION
Centrally located on Beautiful Lake Martin, Crowne Pointe Unit 104 is ready for it's new lake lovers! This remodeled 2 bedroom 2 bathroom condo is move in ready! Enjoy the big water views and amazing sunsets right from your balcony. This condo is being sold mostly furnished. These units include a deeded boat slip, and an owners closet in the basement for all your water toys. Crowne Pointe offers TWO pools one of which is zero entry, lakeside area for jet skis or other ride-on water toys, elevators, and plenty of parking.
- Type:
- Other
- Sq.Ft.:
- n/a
- Status:
- Active
- Beds:
- 2
- Year built:
- 1996
- Baths:
- 2.00
- MLS#:
- 23-1341
- Subdivision:
- StillWaters
ADDITIONAL INFORMATION
2 bedroom 2 bath bottom floor move in ready unit in the beautiful gated community of Stillwaters. Kitchen has gorgeous wooden ceiling and butcher block countertops. Master bedroom has a wooden accent wall to add to the upgrades in this unit. Wood floors throughout the condo. Nice tiled fireplace A screened in back porch offers a view of nice wooded area for a peaceful sitting environment. This unit is now being sold with all remaining furniture. A private storage room conveniently located beside the door of the condo. Complex has new roof and gutters 2023. Condo offers community pool and hot tub.
$110,000
420 South St Dadeville, AL 36853
- Type:
- Other
- Sq.Ft.:
- 2,760
- Status:
- Active
- Beds:
- 3
- Year built:
- 1965
- Baths:
- 4.00
- MLS#:
- 23-1179
ADDITIONAL INFORMATION
Large 3 BR 3.5 BA located downtown ready for the handyman! Large private lot and yard. Carport for 2-3 cars..Call to see today. It is priced to sell!
$999,500
64 Starlight Ln Dadeville, AL 36853
- Type:
- Other
- Sq.Ft.:
- n/a
- Status:
- Active
- Beds:
- 3
- Year built:
- 2023
- Baths:
- 4.00
- MLS#:
- 23-1167
- Subdivision:
- Holiday Shores
ADDITIONAL INFORMATION
1 of 3 New Homes at Starlight Point!!! Construction is Almost Complete on 3!! Professional photography is scheduled. Thoughtfully placed in Holiday Shores, this Beautiful, New Construction, Waterfront home features Modern Elegance and Natural Beauty. 3 Bedrooms, 3 1/2 Bathrooms, Master on Main, Enormous Living Area Boasting a Super High Ceiling with a Flex Room Upstairs. The Grand Porch Water Views are Dreamy! Architecturally designed with Hand Selected finishes ~ Boat Dock and Boat Lift!! Short Term Rentals Allowed!! Built by and Designed by Oakleaf Development.
$380,000
70 Cold Creek Rd Dadeville, AL 36853
- Type:
- Other
- Sq.Ft.:
- 1,800
- Status:
- Active
- Beds:
- 3
- Lot size:
- 10 Acres
- Year built:
- 1964
- Baths:
- 2.00
- MLS#:
- 23-530
ADDITIONAL INFORMATION
Welcome to this charming 3 bedroom, 2 bath home located on a peaceful 10 acres. This property has lots to offer with a beautiful yard providing space for outdoor entertainment, gardening or simply enjoying the fresh air. The 27x50 pole barn and 24x30 building allows plenty of parking and additional storage space. Conveniently located off Hwy 50, puts you minutes away from Chuck's Marina by land and less than 5 miles away from Union Boat Ramp. Property sold as is. Agent has personal relationship with sellers.
- Type:
- Single Family
- Sq.Ft.:
- 1,294
- Status:
- Active
- Beds:
- 3
- Lot size:
- 0.88 Acres
- Year built:
- 2011
- Baths:
- 2.00
- MLS#:
- 160490
ADDITIONAL INFORMATION
ABSOLUTELY STUNNING cabin nestled in the woods on a dead end cul de sac with PRIVACY GALORE! This 3 bedroom 2 bath home features TWO SCREENED PORCHES, one of of great room and one off of master bedroom. There is a fireplace on the porch off of the great room and a fireplace in the great room. The floor plan is open with kitchen/great room all one open room. The main bedroom is to the left and the other two bedrooms are to the right. There is a laundry room and a paved golf cart path down driveway to the back of the home for covered storage. The Village amenities include a pool, work out room and neighborhood boat launch pad.
- Type:
- Single Family
- Sq.Ft.:
- 1,408
- Status:
- Active
- Beds:
- 3
- Lot size:
- 0.54 Acres
- Baths:
- 2.00
- MLS#:
- 159828
ADDITIONAL INFORMATION
Welcome to River Birch Cottages! This new 33 homesite development in Stillwaters is just across from Coppers Grill. These 3br/2ba cottages have all the advantages of lake and golf living plus convenient to Dadeville, Auburn, Montg, Bham. Upscale finishes-LVP throughout, tile showers, granite countertops, tankless gas water heater and gas stove. All built with cozy front porch and covered back patio with natural burning stone fireplace. The RBC Cottages are tucked perfectly on each lot keeping as much natural area and the beautiful trees for privacy. Golf Course & Wooded lots avail..CALL TODAY!!! STILLWATERS HAS SO MUCH TO OFFER ..YOU WILL NEVER WANT TO LEAVE HOME!! GATED ENTRANCE W/GUARD , 18 HOLE GOLF COURSE & GOLF SHOP,COPPERS RESTAURANT,BOAT RAMP & MARINA STORE,NEW BOAT SHOWROOM W/STORAGE POOL,PARK-PLAYGROUND,WATERFRONT CHURCH,SEVERAL PONDS THRU-MEETING ROOM W/WEEKLY ACTIVITIES LIKE BINGO-RIDE CART TO THE MARINA & ALL AROUND STILLWATERS-- MINUTES TO SHOPS-FIRE STATION-CALL TODAY!!
- Type:
- Condo
- Sq.Ft.:
- 1,176
- Status:
- Active
- Beds:
- 2
- Year built:
- 1996
- Baths:
- 2.00
- MLS#:
- 159724
ADDITIONAL INFORMATION
Still Waters Golf Colony Condo (2bed/2bath). Located on 2nd floor. Move in Ready New HVAC (2021), Hot water heater (2017), Kitchen has stainless-steel appliances (2019) all will remain, Washer/Dryer (2019) will remain, Hunter ceiling fans (2020), Kitchen and Bathrooms - Granite countertop (2019), Screened in back porch tiled, Fireplace mantle updated, Updated door and window frames, Golf Colony complex just underwent a landscaping makeover. Still Waters HOA/Fire Dept Fee Approx $510/yr Golf Colony COA monthly dues $397 covers: Sewage, Trash/Dumpsters, Water, Cable and Internet, Accounting & Legal, Property Insurance, Termite/Pest Control, Property Management, Building and Grounds Service, Pool Maintenance & Chemicals, Power for common area and pool, Gas for hot tub. Condo has private pool/hot tub. Gated Neighborhood has pool, park, restaurant, golf course, marina, newly renovated tennis/pickleball courts, and outdoor church.
- Type:
- Other
- Sq.Ft.:
- 2,760
- Status:
- Active
- Beds:
- n/a
- Lot size:
- 0.68 Acres
- Year built:
- 1971
- Baths:
- MLS#:
- 159590
ADDITIONAL INFORMATION
- Type:
- Single Family
- Sq.Ft.:
- 2,252
- Status:
- Active
- Beds:
- 3
- Lot size:
- 0.67 Acres
- Year built:
- 2003
- Baths:
- 2.00
- MLS#:
- 157511
ADDITIONAL INFORMATION
Come and see this One-of-A-Kind home! Located in the quiet, sought-after neighborhood of Murphy Lake, designed by the owner specifically for retirement living. Looking out at the lake from a sloping, wooded lot, this fantastic home has morning sun on the decks and afternoon shade. Sporting 184 feet of shoreline, expansive views of the lake and its various waterfowl, plus privacy from the road and neighbors. This home is not your average 3BR home. Two bedrooms facing the lake have patio doors opening to the stone-walled lawn and lg deck. Front door entry, hallways, primary bath and bedrooms are handicap accessible with 3’ pocket doors. Skylights illuminate the kitchen, hallway, bathroom, and workshop. Noteworthy are the tile floors, vaulted Spruce T & G ceiling, stone fireplace w/ gas logs, and Lincoln wood-framed low-e glass windows for panoramic lake views. The seller thought of everything to simplify and make a comfortable home. Need a second home? Some furnishing remain. Must see!
$2,300,000
78 DON Road Dadeville, AL 36853
- Type:
- Single Family
- Sq.Ft.:
- 5,195
- Status:
- Active
- Beds:
- 5
- Lot size:
- 0.96 Acres
- Year built:
- 2003
- Baths:
- 5.00
- MLS#:
- 156439
ADDITIONAL INFORMATION
800+ feet of shoreline! This peninsula lot is incomparable and bordered by a brand-new seawall. The house has 5 bedrooms and 4 full baths, a spacious media room & study. The kitchen features a large island, antique grain bin serving as a second island, commercial stove, and granite counters. The kitchen opens to a spacious breakfast space & formal dining room. The living room, complete with FP, along with a study, are located on the front of the home. The primary bedroom has lake views and access to a porch that wraps around the house for the ultimate entertaining experience. This room has a custom-built walk-in closet and en suite with soaking tub, 2 vanities, a tiled shower, & water closet. The media room (great den or rec room) is located on the main floor. Upstairs, 4 large bedrooms & 2 baths accommodate a crowd. The house has an oversized 2-car garage, great basement square footage to meet all storage needs, and a boat house suited for 2 boats.
- Type:
- Single Family
- Sq.Ft.:
- 2,338
- Status:
- Active
- Beds:
- 3
- Lot size:
- 0.51 Acres
- Year built:
- 1989
- Baths:
- 3.00
- MLS#:
- 153502
ADDITIONAL INFORMATION
Live the laid-back lifestyle in this waterfront home on Murphy Lake, a hidden 40 acre paradise just far enough off the beaten path, yet convenient to restaurants, entertainment, shopping, and medical care. Fish, boat, or swim in the lake, or just enjoy the view from the covered deck, the backyard firepit, or the pier. There is a boat ramp for residents, and the lake is stocked with bass, catfish & bream. With three bedrooms, three baths, a flex-space bonus room, and stone fireplace, this well-planned home has plenty of room to gather with family or friends. Updates include new HVAC, exterior paint and septic lines last year, within five years the metal roof installed and some interior and exterior light fixtures were updated. The area under the deck has been enclosed for storage. The gently sloping lot has 104 feet of waterfront. Per seller, property is located in the Reeltown school district, buyer should verify.
Information herein is believed to be accurate and timely, but no warranty as such is expressed or implied. Listing information Copyright 2024 Multiple Listing Service, Inc. of Montgomery Area Association of REALTORS®, Inc. The information being provided is for consumers’ personal, non-commercial use and will not be used for any purpose other than to identify prospective properties consumers may be interested in purchasing. The data relating to real estate for sale on this web site comes in part from the IDX Program of the Multiple Listing Service, Inc. of Montgomery Area Association of REALTORS®. Real estate listings held by brokerage firms other than Xome Inc. are governed by MLS Rules and Regulations and detailed information about them includes the name of the listing companies.
Dadeville Real Estate
The median home value in Dadeville, AL is $404,700. This is higher than the county median home value of $192,300. The national median home value is $338,100. The average price of homes sold in Dadeville, AL is $404,700. Approximately 56.27% of Dadeville homes are owned, compared to 27.12% rented, while 16.62% are vacant. Dadeville real estate listings include condos, townhomes, and single family homes for sale. Commercial properties are also available. If you see a property you’re interested in, contact a Dadeville real estate agent to arrange a tour today!
Dadeville, Alabama 36853 has a population of 3,051. Dadeville 36853 is less family-centric than the surrounding county with 15.72% of the households containing married families with children. The county average for households married with children is 19.9%.
The median household income in Dadeville, Alabama 36853 is $24,722. The median household income for the surrounding county is $50,652 compared to the national median of $69,021. The median age of people living in Dadeville 36853 is 40.4 years.
Dadeville Weather
The average high temperature in July is 91 degrees, with an average low temperature in January of 30.5 degrees. The average rainfall is approximately 55.2 inches per year, with 0.4 inches of snow per year.
