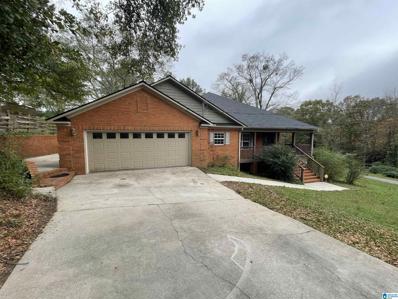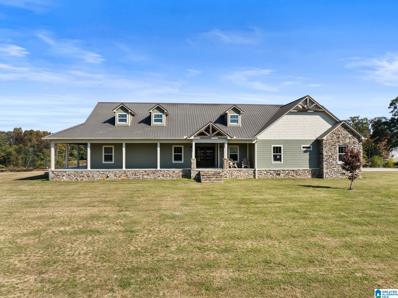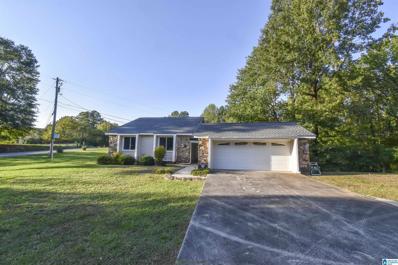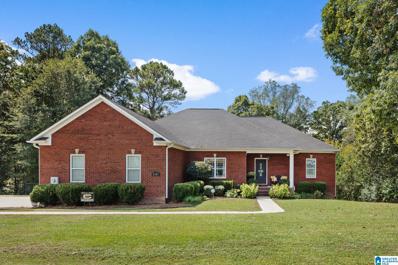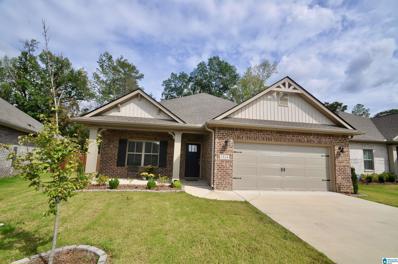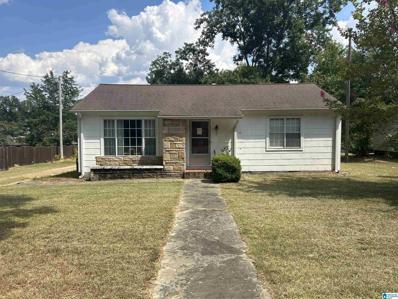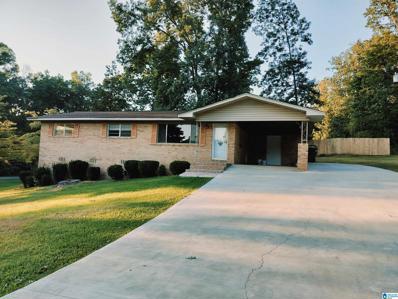Cullman AL Homes for Sale
- Type:
- Single Family
- Sq.Ft.:
- 1,968
- Status:
- Active
- Beds:
- 3
- Lot size:
- 0.35 Acres
- Year built:
- 2008
- Baths:
- 2.00
- MLS#:
- 21402369
- Subdivision:
- METES & BOUNDS
ADDITIONAL INFORMATION
Looking for the perfect 3-bedroom, 2-bath home to make your own? This charming full-brick property, just 10 minutes from the town of Cullman, is ready for your personal touch! With a spacious living area and a large front porch perfect for entertaining, this home offers the perfect blend of potential and character. Sold as-is, itâ??s an excellent opportunity for buyers looking to bring their own style and vision to life. Donâ??t miss the chance to create the home youâ??ve always wanted!
$250,000
106 8th Avenue SE Cullman, AL 35055
- Type:
- Single Family
- Sq.Ft.:
- 2,085
- Status:
- Active
- Beds:
- 3
- Lot size:
- 0.37 Acres
- Year built:
- 1955
- Baths:
- 2.00
- MLS#:
- 21874973
- Subdivision:
- Other
ADDITIONAL INFORMATION
New Listing! This charming home is located in the highly sought-after east side of Cullman City, within the Cullman City School District. As you enter, you're greeted by beautiful hardwood floors and a cozy fireplace in the living and dining areas. The open -concept layout of the kitchen, living, and dining areas makes this home perfect for entertaining guests. With 3 bedrooms and 2 bathrooms, it offers plenty of space. The finished basement features an additional room that could serve as a den, man cave, or even a 4th bedroom, plus ample storage space. Step outside to a lovely backyard, ideal for barbecues or letting the kids play. All of this is just minutes from downtown Cullman!
- Type:
- Single Family
- Sq.Ft.:
- 1,792
- Status:
- Active
- Beds:
- 4
- Lot size:
- 6.3 Acres
- Year built:
- 1996
- Baths:
- 3.00
- MLS#:
- 21402308
- Subdivision:
- NONE
ADDITIONAL INFORMATION
Mini farm 6.3 ac with pond conveniently located just off of 278E approx 10 miles from city of Cullman. Home has been renovated since 2022 including all new windows, neutral interior paint, electric range, microwave, dishwasher, all new LVP flooring throughout. Primary bedroom with 2 closets and bathroom with large tile shower located on main living area. Laundry room with half bath on main level. Eat in kitchen with solid surface countertops. Second level offers 3 additional bedrooms and a spacious full bathroom. Attached oversized 2 car garage with room for storage. Wrap around porch for relaxing and overlooking the serenity of your own pond. Plus a 30'x36' detached workshop with 2 garage doors. Additionally, there is a 24x30 barn and 2 more storage buildings for all your equipment. All out buildings have power. Property is partially fenced for horses or cattle. Also has a spot by the pond ready for a RV/mobile home with water, septic and power available. Low maintenance vinyl siding.
- Type:
- Single Family
- Sq.Ft.:
- 1,284
- Status:
- Active
- Beds:
- 3
- Lot size:
- 0.18 Acres
- Year built:
- 1956
- Baths:
- 2.00
- MLS#:
- 21874746
- Subdivision:
- Gibson
ADDITIONAL INFORMATION
The sellers are making some changes in the kitchen get this one under contract ASAP and you can choose the flooring color. Sellers offering a Home Warranty!!! Welcome to your charming new home in the heart of Cullman, AL! This lovely 3 bedroom, 2 bathroom house boasts a metal roof and stunning hardwood floors throughout. The spacious fenced back yard is perfect for entertaining or simply enjoying a quiet evening under the stars. Located in a convenient and desirable neighborhood, this property offers the perfect blend of comfort and functionality. Don't miss your chance to make this house your forever home - schedule a showing today before it's too late!
$257,500
1502 Bower Drive Cullman, AL 35055
- Type:
- Single Family
- Sq.Ft.:
- 1,875
- Status:
- Active
- Beds:
- 4
- Year built:
- 1993
- Baths:
- 2.00
- MLS#:
- 21874556
- Subdivision:
- Arbor East
ADDITIONAL INFORMATION
Charming, Recently Updated Home in Cullman! This beautiful home has been completely refreshed with all-new paint, updated fixtures, and new flooring throughout, giving it a modern, polished look.Charming 4 bedroom,2 bath home with a bonus room sitting under just 1/2 an acre. Located in the heart of Cullman, AL, you'll enjoy easy access to shopping, dining, schools, and parks. The home also features a 12x10 utility building with electricity. This property offers both comfort and convenience. Schedule your showing now!
- Type:
- Single Family
- Sq.Ft.:
- 2,135
- Status:
- Active
- Beds:
- 2
- Lot size:
- 0.38 Acres
- Year built:
- 2016
- Baths:
- 2.50
- MLS#:
- 21874497
- Subdivision:
- Oak Lane
ADDITIONAL INFORMATION
ONLY MINUTES TO CULLMAN CITY LIMITS. THIS OPEN FLOORPLAN HOME BOASTS HARDWOOD AND TILE FLOORING, A CHEF'S KITCHEN WITH GRANITE COUNTERTOPS, A RENOVATED SCREENED PORCH, TWO PRIMARY SUITES WITH ACCESSIBLE SHOWERS, WITH WALK-IN CLOSETS AND LARGE PANTRY. A FULL UNFINISHED BASEMENT OFFERS UNLIMITED POSSIBILITIES. HOME FEATURES GAS RANGE, TANKLESS GAS WATER HEATER AND FURNACE. FLOORING AND LIGHTS ABOVE GARAGE FOR EXTRA STORAGE OR AN ADDITIONAL BEDROOM.
- Type:
- Single Family
- Sq.Ft.:
- 1,620
- Status:
- Active
- Beds:
- 4
- Lot size:
- 0.11 Acres
- Year built:
- 2022
- Baths:
- 2.00
- MLS#:
- 21401424
- Subdivision:
- ELLSWORTH
ADDITIONAL INFORMATION
Immaculate! This home is truly picture-perfect! Boasting four bedrooms, including a separate Primary Suite, along with two full baths, it's spacious and ideal for even the most discerning buyer. With stylish selections and neutral tones, the property exudes elegance throughout and offers ample space for entertaining. Meticulously maintained for and ready for you to move in, no detail has been overlooked. Donâ??t miss outâ??schedule your showings today!
- Type:
- Single Family
- Sq.Ft.:
- 4,419
- Status:
- Active
- Beds:
- 4
- Lot size:
- 3.5 Acres
- Year built:
- 2016
- Baths:
- 4.00
- MLS#:
- 21401498
- Subdivision:
- NONE
ADDITIONAL INFORMATION
This beautiful 4-bedroom home offers a spacious open concept design, featuring a large bonus room with a full bath on the second floorâ??perfect for entertaining or a family retreat. The kitchen boasts elegant granite countertops, complemented by matching surfaces in the bathrooms and laundry room. You'll find hardwood floors throughout the main areas, with tile flooring in the bathrooms and laundry. Blinds are installed throughout the home for added privacy and style. The charming porch wraps from the front to the back, providing an inviting outdoor space to relax. The property includes a large 2-car garage, plus a detached 2-car garage and a storage shed for all your needs. Set on 3.5 acres within the desirable West Point school district, this home combines comfort and convenience in a picturesque setting. The laundry room features cabinets for additional storage, making this home both functional and stylish.
- Type:
- Single Family
- Sq.Ft.:
- 2,505
- Status:
- Active
- Beds:
- 4
- Lot size:
- 0.45 Acres
- Baths:
- 2.50
- MLS#:
- 21873848
- Subdivision:
- The Reserve At North Ridge
ADDITIONAL INFORMATION
Under Construction-This stunning two-story full brick home sits on a spacious 0.45-acre lot and is filled with natural light throughout. The large family room, complete with crown molding, seamlessly flows into the dining room and kitchen. The kitchen is a chef's dream, featuring 36" stained cabinets, a tile backsplash, quartz countertops, a central island with pendant lighting, and a pantry for added storage. Upstairs, the primary bedroom offers a private retreat with a full ensuite that includes a luxurious 5' shower and a relaxing soaker tub. Also on the second floor are three additional bedrooms and a Gameroom, perfect for entertaining. Est. comp March 2025. *Photos may contain examples
- Type:
- Single Family
- Sq.Ft.:
- 2,286
- Status:
- Active
- Beds:
- 3
- Lot size:
- 0.2 Acres
- Baths:
- 2.50
- MLS#:
- 21873808
- Subdivision:
- North Ridge
ADDITIONAL INFORMATION
Under Construction-Under Construction, est completion March 2025. Discover the Rockford B, a stunning home that perfectly blends modern comfort with Craftsman flair. This versatile 3-bedroom design includes a study, or opt for 4 bedrooms to suit your needs. Enjoy a spacious open floor plan featuring trey ceiling, cozy gas fireplace with a brick surround, complemented by LVP flooring & ceiling fans throughout. The gourmet kitchen boasts an extra-large island, gas range, quartz countertops, & recessed lighting—ideal for cooking and entertaining. Retreat to the primary bath, complete with tile shower, granite countertop, double vanities, an
- Type:
- Single Family
- Sq.Ft.:
- 2,286
- Status:
- Active
- Beds:
- 3
- Lot size:
- 0.2 Acres
- Baths:
- 2.00
- MLS#:
- 21873806
- Subdivision:
- North Ridge
ADDITIONAL INFORMATION
Under Construction-Under Construction, est completion Mar 2025. Incentives: special rates, closing cost discounts! Discover the Rockford B, a stunning home that perfectly blends modern comfort with Craftsman flair. This versatile 3-bedroom design includes a study, or opt for 4 bedrooms to suit your needs. Enjoy a spacious open floor plan featuring a cozy gas fireplace with a brick surround, complemented by Level 2 LVP flooring and ceiling fans throughout. The gourmet kitchen boasts an extra-large island, gas range, quartz countertops, and recessed lighting—ideal for cooking and entertaining. Retreat to the primary bath, complete with luxurious tile shower, soaker tub, double vanities, a
- Type:
- Single Family
- Sq.Ft.:
- 2,461
- Status:
- Active
- Beds:
- 4
- Lot size:
- 0.2 Acres
- Year built:
- 2024
- Baths:
- 3.00
- MLS#:
- 21873741
- Subdivision:
- North Ridge
ADDITIONAL INFORMATION
Move-In-Ready! Discover the Harrison B floor plan featuring a grand arch entryway that welcomes you into an impressive foyer and gallery. This home boasts a deluxe built-in appliance package, including a 5-burner gas cooktop and farmhouse sink, complemented by white painted cabinets and stunning quartz countertops. Enjoy the warmth of LVP flooring and a natural gas brick fireplace with a raised hearth. Additional highlights include crown molding throughout, a natural gas tankless hot water heater, and a gas furnace. With a 3-car garage, gutters, window screens, and community amenities like street lights, sidewalks, and a serene pond, this home is a true gem!
- Type:
- Single Family
- Sq.Ft.:
- 3,199
- Status:
- Active
- Beds:
- 5
- Lot size:
- 0.2 Acres
- Year built:
- 2024
- Baths:
- 4.00
- MLS#:
- 21873615
- Subdivision:
- North Ridge
ADDITIONAL INFORMATION
Under Construction-est. completion Feb 2025. This stunning Grand Madison A floor plan features 3/4 privacy glass and a charming 4-lite door, complemented by brick half columns on the front porch, showcasing a beautiful Craftsman flair. The Dallas white granite countertops throughout add elegance, while the Calacatta tile enhances the design. Relax by the natural gas fireplace in the family room or unwind on the hardwood stair treads leading to spacious bedrooms. The primary suite boasts a tile shower and double vanities. Additional highlights include a gas tankless hot water heater, built-in appliance package.
- Type:
- Single Family
- Sq.Ft.:
- 3,700
- Status:
- Active
- Beds:
- 5
- Lot size:
- 2.22 Acres
- Year built:
- 1975
- Baths:
- 3.00
- MLS#:
- 21400460
- Subdivision:
- NONE
ADDITIONAL INFORMATION
Welcome to this beautifully updated 5-bedroom, 3-bathroom home, situated on over 2 acres directly across from the scenic Smith Lake! With ample square footage and a 2-car garage, this property offers space and comfort for every lifestyle. Step inside to find new luxury vinyl floors, fresh paint, and modern fixtures throughout. The kitchen shines with new countertops, making it perfect for entertaining. Just 1/4 mile away, enjoy convenient access to Smith Lake Marina and Resort, complete with a boat launch and Drifters Bar & Grille for dining and leisure. Whether youâ??re looking for a serene retreat or a spacious family home, this property combines the best of both worlds with its generous layout and prime location near Smith Lake. Donâ??t miss your chance to own this incredible home!
- Type:
- Single Family
- Sq.Ft.:
- 4,672
- Status:
- Active
- Beds:
- 5
- Lot size:
- 0.51 Acres
- Year built:
- 2009
- Baths:
- 3.00
- MLS#:
- 21399239
- Subdivision:
- DERBY CREEK
ADDITIONAL INFORMATION
The best value on the market. So much home for the investment. Welcome to a forever home! Located in Derby Creek Subdivision, this full brick home has it all and room for everyone. 5 bedrooms with an additional bunkroom. So many spaces to gather. The main floor features the coziest den with gas fireplace, split floor plan, 3 bedrooms and 2 baths. The kitchen has plenty of workspace and an eat in casual dining space. The home also feature a formal dining area. Grab the coffee and sit outback on covered deck or enjoy the sun in the open area. The finished basement has a family den, a wet bar, 2 bedrooms and a full bath. Walk out basement with covered patio, fenced back yard, a creek that flows through. This is a must see!! See this!!! See this home!
$319,900
1824 ANISE CIRCLE Cullman, AL 35055
- Type:
- Single Family
- Sq.Ft.:
- 2,033
- Status:
- Active
- Beds:
- 3
- Lot size:
- 0.14 Acres
- Year built:
- 2022
- Baths:
- 3.00
- MLS#:
- 21398623
- Subdivision:
- MAGNOLIA
ADDITIONAL INFORMATION
New Listing in planned development, conveniently located in the south area of Cullman. This 3 bedroom home 2 and 1/2 bathshome features all updates. Granite, fireplace, trey ceiling and large covered back deck. Beautiful open floor plan, the ideal layoutfor hosting family and friends. There is a separate large dining area off the kitchen, plenty of space for everyone. Hobbies oroffice, this home has it!! This 4th room offers privacy from the the other living space. Covered back deck has a view of a prettytree line. Anise Circle backs up to a pretty green space so nature lovers are going to love this area. Over 2,000 sq. ft. one leveland ready to move in!
- Type:
- Single Family
- Sq.Ft.:
- 1,513
- Status:
- Active
- Beds:
- 3
- Lot size:
- 0.69 Acres
- Year built:
- 1962
- Baths:
- 2.00
- MLS#:
- 21401853
- Subdivision:
- KARTERS LAKEVIEW
ADDITIONAL INFORMATION
Appliances included but Washer and Dryer are negotiable.
- Type:
- Single Family
- Sq.Ft.:
- 1,633
- Status:
- Active
- Beds:
- 4
- Lot size:
- 0.6 Acres
- Year built:
- 1965
- Baths:
- 2.00
- MLS#:
- 21401849
- Subdivision:
- NONE
ADDITIONAL INFORMATION
Price listed is the house only and furnishings can be negotiated. Septic tank was cleaned out a year and a half ago.
- Type:
- Manufactured Home
- Sq.Ft.:
- 1,568
- Status:
- Active
- Beds:
- 4
- Lot size:
- 0.55 Acres
- Year built:
- 2021
- Baths:
- 2.00
- MLS#:
- 21870715
- Subdivision:
- Metes And Bounds
ADDITIONAL INFORMATION
Beautiful 2021 Clayton Home 28x56 On +/- 0.55 Acre Lot!! This Home is a 4 Bedroom 2 Full Bath Home with Open Floor Plan, Living Room with Vinyl Flooring, Kitchen with Lot's of Cabinet Space, Island, Dining Room that could be used for a Den with Vinyl Flooring and Sliding Glass Door, Primary Bedroom Isolated with New Carpet and Primary Bath with Walk In Closet, 3 Additional Bedrooms with Vinyl Flooring!! New Front Porch and New Back Deck!! Located Just Out of Town!!
- Type:
- Single Family
- Sq.Ft.:
- 3,014
- Status:
- Active
- Beds:
- 4
- Lot size:
- 0.2 Acres
- Baths:
- 3.50
- MLS#:
- 21870675
- Subdivision:
- North Ridge
ADDITIONAL INFORMATION
Under Construction-Move-In Ready! The Rockford A floor plan features 4 bedrooms, including a versatile bonus room upstairs, or 3 bedrooms plus the bonus space. A dedicated office downstairs adds flexibility. Enjoy 3.5 baths, granite countertops, a gas range, and extra storage under the kitchen island. The living area boasts a gas brick fireplace with a raised hearth. The master suite includes a tile shower with a frameless door, a soaker tub with tile surround, and a double vanity. With luxury vinyl plank flooring, hardwood stair treads, recessed lighting, and ceiling fans. Large rear patio overlook serene woods.
- Type:
- Condo
- Sq.Ft.:
- 1,580
- Status:
- Active
- Beds:
- 3
- Baths:
- 3.00
- MLS#:
- 24-1830
- Subdivision:
- Mallard Pointe
ADDITIONAL INFORMATION
Smith Lake (Cullman) Welcome to Mallard Pointe on Smith Lake! Your turn-key affordable lake escape! Move-in ready, fully furnished & decorated 3 bed 3 bath condo w/big water views. 2 primary suites & one guest bedroom for kids & guests. Private storage unit, 1 deep water boat slip, fitness center, 2 pools, basketball & pickle-ball court. Call today for a private showing!
$375,000
109 Auston Drive Cullman, AL 35057
- Type:
- Single Family
- Sq.Ft.:
- 2,410
- Status:
- Active
- Beds:
- 3
- Lot size:
- 5.54 Acres
- Baths:
- 3.00
- MLS#:
- 21869908
- Subdivision:
- Metes And Bounds
ADDITIONAL INFORMATION
Privacy Galore!! This wonderful three-bedroom three bath home sits in the middle of 5.54 acres to enjoy the peace and quiet. You'll enjoy hosting friends and family for events with lots of space along with a pool table in the basement for parties. The beautiful primary bedroom has a luxury tile walk-in shower and if your needing extra space look no further. The two garage has a bonus room above it along with the partial basement for plenty of space to store items. Now when Wintertime comes you will love the deer in the back yard and in the Summer have lots of muscadines to pick. Not only does this home offer privacy but also has quick access to the interstate and downtown Cullman.
- Type:
- Single Family
- Sq.Ft.:
- 1,560
- Status:
- Active
- Beds:
- 3
- Lot size:
- 0.35 Acres
- Baths:
- 1.50
- MLS#:
- 21869805
- Subdivision:
- Gladden Manor
ADDITIONAL INFORMATION
Nestled in the heart of Cullman, this newly renovated 3 bedroom, 1 1/2 bath home is perfect for first-time buyers or those looking to downsize. Enjoy the convenience of city living with local grocery stores and shopping centers just a stone's throw away. Commuting is a breeze with quick access to the interstate, and Cullman city schools are just minutes away. Step inside to discover a tastefully updated interior boasting brand-new LVP flooring, completely renovated Kitchen with Whirlpool appliances, and fresh paint both inside and out. Every corner of this adorable home has been meticulously renovated to offer modern comfort and style.
$160,000
108 CONVENT ROAD Cullman, AL 35055
- Type:
- Single Family
- Sq.Ft.:
- 1,596
- Status:
- Active
- Beds:
- 2
- Lot size:
- 0.42 Acres
- Year built:
- 1900
- Baths:
- 1.00
- MLS#:
- 21397012
- Subdivision:
- METES & BOUNDS
ADDITIONAL INFORMATION
Here's an opportunity to turn a mid-century craftsman into today's craftsman!!! One of a kind touches throughout the home are the start to turn this Project home into an updated version of a southern charmer.
- Type:
- Single Family
- Sq.Ft.:
- 1,325
- Status:
- Active
- Beds:
- 3
- Lot size:
- 0.42 Acres
- Year built:
- 1970
- Baths:
- 2.00
- MLS#:
- 21395768
- Subdivision:
- NORTHWOOD
ADDITIONAL INFORMATION
Welcome to this charming full brick rancher style home in the well sought after Northwood Community, nestled on a large corner lot. As you approach the front door you will notice the beautiful newly finished stone steps and porch, as you enter the home you will be amazed at the space this home offers with a great open floor plan for entertaining. Kitchen has new counter tops and back splash and new dishwasher. Seller has added a new full bath off of the master bedroom with a very large shower and decorative vanity, you will just fall in love with it. There is a bonus room downstairs in the partial basement and leads out onto a nice patio area. Seller has installed a large deck on the back just off the kitchen and new privacy fence which offers lots of privacy to enjoy quiet time. Per Seller the roof is new, and the HVAC is approx. 8 years old.

Listing information is being provided by the Greater Alabama Multiple Listings Service, Inc.. Information deemed reliable but not guaranteed and should be independently verified. Information is provided for consumers' personal, non-commercial use and may not be used for any purpose other than to identify prospective properties consumers may be interested in purchasing. Copyright 2025 Greater Alabama Multiple Listing Service, Inc. All rights reserved.
The information provided by this website is for the personal, non-commercial use of consumers and may not be used for any purpose other than to identify prospective properties consumers may be interested in purchasing. The data relating to real estate for sale on this web site comes in part from the cooperative data exchange program of the ValleyMLS.com. Real estate listings held by brokerage firms other than the owner of this site are marked with the IDX logo (Broker Reciprocity) or name and detailed information about such listings includes the name of the listing brokers. Data provided is deemed reliable but is not guaranteed. Copyright 2025 ValleyMLS.com. All rights reserved.
IDX information is provided exclusively for consumers' personal, non-commercial use and may not be used for any purpose other than to identify prospective properties consumers may be interested in purchasing, and that the data is deemed reliable by is not guaranteed accurate by the MLS. Copyright 2025 , Walker Board of REALTORS®, Inc.
Cullman Real Estate
The median home value in Cullman, AL is $272,450. This is higher than the county median home value of $215,200. The national median home value is $338,100. The average price of homes sold in Cullman, AL is $272,450. Approximately 55.01% of Cullman homes are owned, compared to 35.93% rented, while 9.06% are vacant. Cullman real estate listings include condos, townhomes, and single family homes for sale. Commercial properties are also available. If you see a property you’re interested in, contact a Cullman real estate agent to arrange a tour today!
Cullman, Alabama has a population of 17,892. Cullman is more family-centric than the surrounding county with 30.78% of the households containing married families with children. The county average for households married with children is 30.4%.
The median household income in Cullman, Alabama is $54,669. The median household income for the surrounding county is $52,690 compared to the national median of $69,021. The median age of people living in Cullman is 41.9 years.
Cullman Weather
The average high temperature in July is 89.5 degrees, with an average low temperature in January of 28.7 degrees. The average rainfall is approximately 58.3 inches per year, with 0.7 inches of snow per year.
