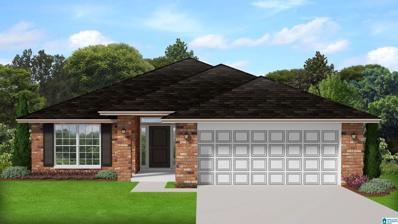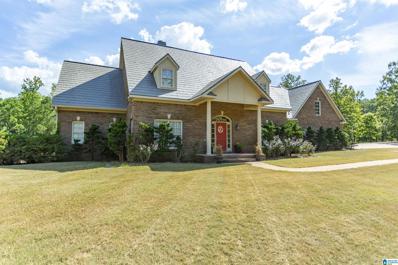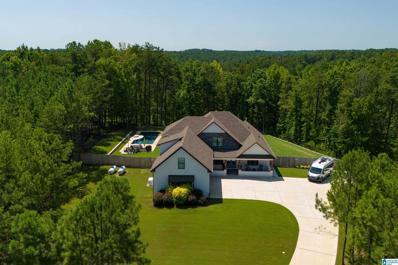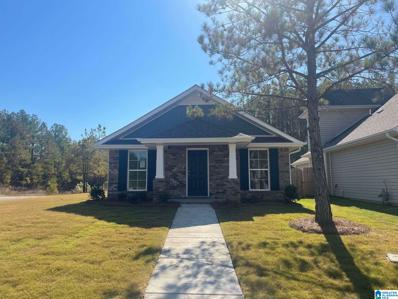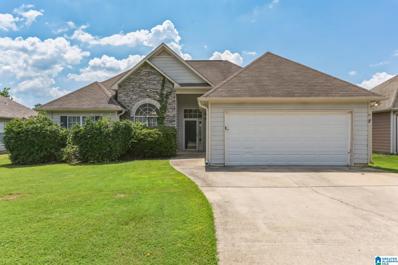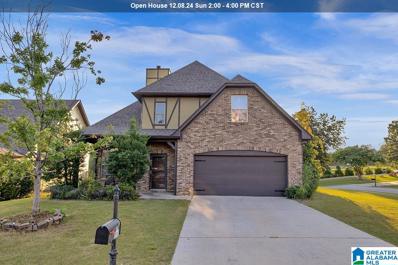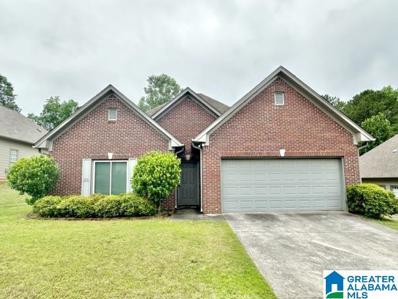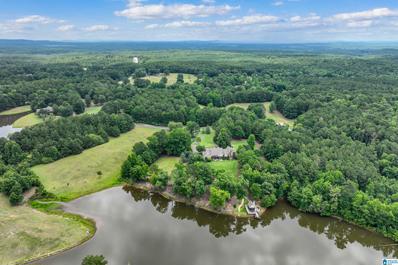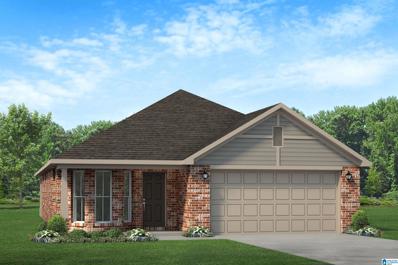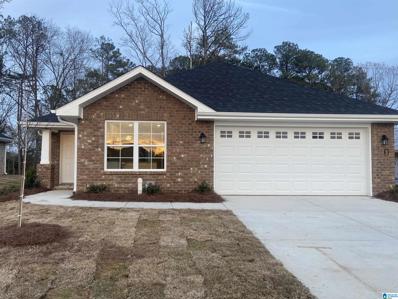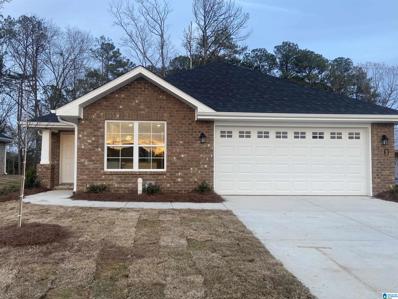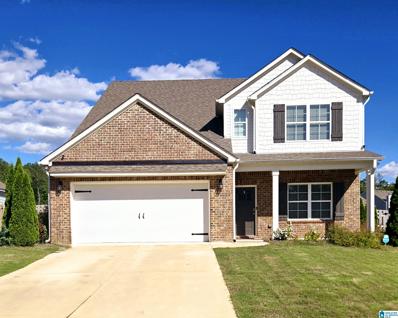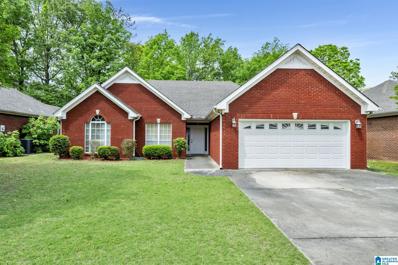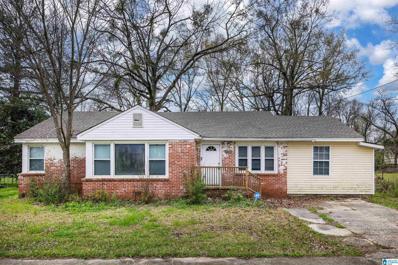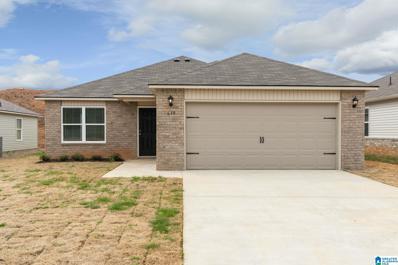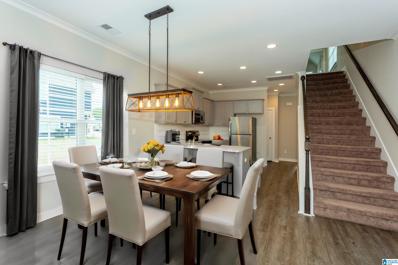Calera AL Homes for Sale
$307,155
2095 TURQUOISE LANE Calera, AL 35040
- Type:
- Single Family
- Sq.Ft.:
- 1,820
- Status:
- Active
- Beds:
- 4
- Lot size:
- 0.21 Acres
- Year built:
- 2024
- Baths:
- 2.00
- MLS#:
- 21395266
- Subdivision:
- EMERALD RIDGE
ADDITIONAL INFORMATION
This lovely community is located just minutes from the new Colonial Promenade Shopping Center, Theaters, Historic Heart of Dixie Railroad Museum, Timberline Golf Club - A Jerry Pate-designed golf course, and Calera Schools. Emerald Ridge is also within walking distance of the new George W. Roy Park, which features playground equipment, a covered picnic area, and a huge area to walk the dog or play with the kids. Emerald Ridge floorplans are one-level three and four-bedroom homes, Frigidaire stainless steel appliances, Fours sides brick, 2-Car Garages, and many additional options that make these homes a great value. The community includes sidewalks, streetlights, under-ground utilities, a homeowner's association, and a quality neighborhood for your family to create memories. ASK ABOUT OUR SPECIALS.
$1,295,000
171 SHEEPS XING Calera, AL 35040
- Type:
- Single Family
- Sq.Ft.:
- 4,471
- Status:
- Active
- Beds:
- 5
- Lot size:
- 20 Acres
- Year built:
- 2006
- Baths:
- 5.00
- MLS#:
- 21395251
- Subdivision:
- SHEETS CROSSING
ADDITIONAL INFORMATION
You don't want to miss out an opportunity like this. Stately large brick home situated on 20 acres. Home has all the amenities you could want, master suite and in law suite on main level, with own bedroom, den/office, full bath. All Hardwood floors thru out except master BR, upstairs has three bedrooms, 2 full baths, Huge playroom with fireplace and kitchenette, There is also a separate apartment over the garage area that is 80% complete, Plus full unfinished basement. In addition to all the wonderful features of this home the property has a 2 storage workshop that has RV parking, huge work areas, and open space on 2nd floor for an apartment or caretaker possibilities. The barn walls are up and the floor has been laid out for the stalls and tack room. Materials to finish are on site. There is a pond on the property that was used for the sprinkler system, and the property is bordered by a creek. This home is close to shopping and I65. So many extras..
- Type:
- Single Family
- Sq.Ft.:
- 1,374
- Status:
- Active
- Beds:
- 3
- Lot size:
- 0.16 Acres
- Year built:
- 2005
- Baths:
- 2.00
- MLS#:
- 21395233
- Subdivision:
- CAMDEN COVE
ADDITIONAL INFORMATION
Welcome to this beautiful home with a cozy fireplace for chilly nights. The interior, freshly painted in neutral colors, is a blank canvas for your personal touches. The kitchen features a stylish backsplash and stainless steel appliances. Recent partial flooring replacement adds a modern touch. Enjoy a private patio for entertaining. This home is ready for you to make it your own.
- Type:
- Single Family
- Sq.Ft.:
- 1,610
- Status:
- Active
- Beds:
- 3
- Lot size:
- 0.18 Acres
- Year built:
- 2004
- Baths:
- 2.00
- MLS#:
- 21393560
- Subdivision:
- WATERFORD HIGHLANDS
ADDITIONAL INFORMATION
Welcome to this charming 3-bed 2-bath home in the desirable Waterford Highlands neighborhood. As you step inside, you will find hardwood floors throughout the main living area, soaring ceilings, crown molding and more. The open-concept living space includes a designated dining room, ideal for entertaining or as a home office. The living area seamlessly flows into the eat-in kitchen featuring butcher block countertops, tiled backsplash, stainless steel appliances and pantry. The primary suite is located off of the living area and is complete w/ a spa-like bath featuring dual vanity, garden tub, separate shower and walk-in closet. The home also includes two additional bedrooms, full bath, laundry room and two-car garage. Outside, you will find a private fenced-in backyard w/ covered patio, perfect for unwinding after a long day. The neighborhood offers a LARGE swimming pool, playground and tennis court. This home is conveniently located to I-65, Publix, Walmart, Restaurants and more.
- Type:
- Single Family
- Sq.Ft.:
- 3,541
- Status:
- Active
- Beds:
- 4
- Lot size:
- 5.27 Acres
- Year built:
- 2021
- Baths:
- 3.00
- MLS#:
- 21393921
- Subdivision:
- LAKEWOOD ESTATES
ADDITIONAL INFORMATION
Beautiful property neselted on 5.27 tranquil acres! This stunning home offers 3,541 ft.² with 4 bedrooms, 3 bathrooms, large bonus room, and 3-car garage. Spacious main level is ideal for entertaining, featuring an open floor plan with hardwood floors, 12' ceilings, and gas fireplace. The Chefâ??s kitchen offers a large island, 5-burner gas cooktop, breakfast nook, and formal dining. Master suite boasts a double tray ceiling, en-suite bath with dual vanities, and walk-in closet. Main level also features another bedroom, full bath, and laundry room. Upstairs are two large bedrooms with walk-in closets and bonus room. Recent upgrades: Impressive 40â?? x 15â?? pool with UV/Ozone filtration, paver deck, bonus room, 24KW generator, 12' x 8' shelter, whole-home water softener, advanced UV filtration, hot water recycle pump, ionized kitchen drinking system, 4200-gallon rainwater collection system w/pump for sprinklers, and large fenced yard. Donâ??t miss this chance to own your own piece of paradise!
$220,850
1294 VILLAGE TRAIL Calera, AL 35040
- Type:
- Single Family
- Sq.Ft.:
- 1,520
- Status:
- Active
- Beds:
- 3
- Lot size:
- 0.14 Acres
- Year built:
- 2024
- Baths:
- 2.00
- MLS#:
- 21394695
- Subdivision:
- WATERFORD VILLAGE
ADDITIONAL INFORMATION
New 3 bed 2 bath home in Waterford Village! Come see what the Waterford community is all about. ***Call for current specials***
$239,900
117 SUNSET LANE Calera, AL 35040
- Type:
- Single Family
- Sq.Ft.:
- 1,444
- Status:
- Active
- Beds:
- 3
- Lot size:
- 0.15 Acres
- Year built:
- 1999
- Baths:
- 2.00
- MLS#:
- 21394082
- Subdivision:
- SUMMERCHASE
ADDITIONAL INFORMATION
Welcome to this fantastic single-family, ranch-style home in the heart of Calera! This home offers 3 Bedrooms and 2 full Bathrooms. Spacious Living Room and formal Dining area off the large eat-in Kitchen, and a Great Room with a fireplace. Primary Bedroom with a private bath, fireplace, and walk-in closet. Entertain or relax in the fenced back yard, with a screened-in patio for year-round enjoyment! Call for more information!
- Type:
- Single Family
- Sq.Ft.:
- 2,556
- Status:
- Active
- Beds:
- 4
- Lot size:
- 0.25 Acres
- Year built:
- 2006
- Baths:
- 3.00
- MLS#:
- 21393155
- Subdivision:
- SAVANNAH POINTE
ADDITIONAL INFORMATION
Welcome to this cozy bundle of joy nestled in the heart of Savannah Pointe here in Calera AL. This home has a beautiful ambiance with impactful energy all around it. The community Features a Tennis Court, Community pool, and a Basketball Court. The home feature high ceilings with framed ceilings in the master bedroom, Double Vanity, Two car garage, and a beautiful fireplace in the living area, perfect for cold nights. Kitchen is suited with a beautiful island. Back Yard is a wonderfully big size, fenced in , accompanied with a patio for enjoyment.
$240,000
455 SAVANNAH COVE Calera, AL 35040
- Type:
- Single Family
- Sq.Ft.:
- 1,618
- Status:
- Active
- Beds:
- 3
- Lot size:
- 0.23 Acres
- Year built:
- 2003
- Baths:
- 2.00
- MLS#:
- 21393015
- Subdivision:
- SAVANNAH POINTE
ADDITIONAL INFORMATION
FORECLOSURE So much potential. SOLD AS IS. Nice Fenced backyard
- Type:
- Townhouse
- Sq.Ft.:
- 1,244
- Status:
- Active
- Beds:
- 3
- Lot size:
- 0.07 Acres
- Year built:
- 2015
- Baths:
- 3.00
- MLS#:
- 21390345
- Subdivision:
- TOWNSIDE SQUARE
ADDITIONAL INFORMATION
3BR 2.5BA, one owner townhome in immaculate condition. The master suite is located on the main level and upstairs are 2 BR's, full bath and a loft area. The home has only been occupied by one person since it was constructed a few years ago, so the upstairs area has never been used! Open floor plan, spacious, bright kitchen, dining and living area, laundry room and another half bath are on the main level. Enjoy the private, fenced back yard from your open patio. Quick and easy access to I65. Schedule your showing appointment today before this one is gone!
$3,300,000
244 HIGH BRIDLE CIRCLE Calera, AL 35040
- Type:
- Single Family
- Sq.Ft.:
- 4,718
- Status:
- Active
- Beds:
- 4
- Lot size:
- 35.46 Acres
- Year built:
- 2010
- Baths:
- 5.00
- MLS#:
- 21390648
- Subdivision:
- SHELBY SPRINGS
ADDITIONAL INFORMATION
Discover the ultimate retreat nestled in a gated community, just 4 miles from I-65 near the Timberline Golf Course. This expansive estate spans 35.4 acres & offers the ideal combination of secluded natural beauty & sophisticated living. The main house features 4718 sf that highlights old world design & exquisite craftsmanship throughout w/ a screened porch, outdoor dining area & a 3 car main level garage on a serene 9-acre pond w/a private dock & built-in boat lift. The outdoor pavilion has a screened area, cozy fireplace, & deck overlooking the water. Fenced garden w/ granite raised beds & chicken pen/house. A paved drive leads to the furnished carriage house with 2 beds & 1.5 baths plus an attached barn w/a 4 stall horse stable including a paddock & wash down area as well as a covered equipment area. This property includes 4 parcels that total 35.46 acres in the Shelby Springs Subdivision. There is an additional 78 adjacent acres that could be sold separately. Details can be provided
$297,175
2059 TURQUOISE LANE Calera, AL 35040
- Type:
- Single Family
- Sq.Ft.:
- 2,020
- Status:
- Active
- Beds:
- 4
- Lot size:
- 0.21 Acres
- Year built:
- 2024
- Baths:
- 2.00
- MLS#:
- 21390304
- Subdivision:
- EMERALD RIDGE
ADDITIONAL INFORMATION
This lovely community is located just minutes from the new Colonial Promenade Shopping Center, Theaters, Historic Heart of Dixie Railroad Museum, Timberline Golf Club - A Jerry Pate-designed golf course, and Calera Schools. Emerald Ridge is also within walking distance of the new George W. Roy Park, which features playground equipment, a covered picnic area, and a huge area to walk the dog or play with the kids. Emerald Ridge floorplans are one-level three and four-bedroom homes, Frigidaire stainless steel appliances, Fours sides brick, 2-Car Garages, and many additional options that make these homes a great value. The community includes sidewalks, streetlights, under-ground utilities, a homeowner's association, and a quality neighborhood for your family to create memories. ASK ABOUT OUR SPECIALS.
$283,625
2020 TURQUOISE LANE Calera, AL 35040
- Type:
- Single Family
- Sq.Ft.:
- 1,525
- Status:
- Active
- Beds:
- 3
- Lot size:
- 0.17 Acres
- Year built:
- 2024
- Baths:
- 2.00
- MLS#:
- 21390302
- Subdivision:
- EMERALD RIDGE
ADDITIONAL INFORMATION
This lovely community is located just minutes from the new Colonial Promenade Shopping Center, Theaters, Historic Heart of Dixie Railroad Museum, Timberline Golf Club - A Jerry Pate-designed golf course, and Calera Schools. Emerald Ridge is also within walking distance of the new George W. Roy Park, which features playground equipment, a covered picnic area, and a huge area to walk the dog or play with the kids. Emerald Ridge floorplans are one-level three and four-bedroom homes, Frigidaire stainless steel appliances, Fours sides brick, 2-Car Garages, and many additional options that make these homes a great value. The community includes sidewalks, streetlights, under-ground utilities, a homeowner's association, and a quality neighborhood for your family to create memories. ASK ABOUT OUR SPECIALS. This home currently has 4.99% fixed, 30 year rate, with preferred lender.
$229,900
924 DAVENTRY TRAIL Calera, AL 35040
- Type:
- Single Family
- Sq.Ft.:
- 1,477
- Status:
- Active
- Beds:
- 3
- Lot size:
- 0.21 Acres
- Year built:
- 2003
- Baths:
- 2.00
- MLS#:
- 21390070
- Subdivision:
- DAVENTRY
ADDITIONAL INFORMATION
Location is key and we've the perfect spot! Convenient to I65, Hwy 22, Hwy 31 as well as many shopping options and food choices just minutes from this home. Newly renovated, the home has super appeal: new engineered hardwoods, new stainless appliances, new paint and carpet in bedrooms, updated lighting and fixtures, etc!
$369,900
309 ADDISON DRIVE Calera, AL 35040
- Type:
- Single Family
- Sq.Ft.:
- 3,433
- Status:
- Active
- Beds:
- 5
- Lot size:
- 0.22 Acres
- Year built:
- 2012
- Baths:
- 4.00
- MLS#:
- 21387579
- Subdivision:
- CAMDEN COVE WEST
ADDITIONAL INFORMATION
NEW PRICE!! ENTHUSIASTIC SELLER! BRING OFFER!! TONS of SPACE and so much PRIVACY for everyone! Looking for a home that's truly special? Welcome to Camden Cove West, where you can escape from the daily grind! The Camden Cove West lifestyle is amazing! You'll enjoy a community pool and clubhouse, parks and playgrounds. This property is HUGE! There's over 3400 square feet with 5 bedrooms and 3-1/2 baths, plus a large loft/2nd den/bonus room. Main suite on first floor with spacious walk in closet, 36 inch marbled vanity, tiled shower and garden tub. Four other bedrooms upstairs; one has private bath and two have Jack 'n Jill bathroom. There is so much privacy for everyone. Large bonus room upstairs for the teens or just a privacy getaway. The open floor plan features a gorgeous kitchen with granite counters, breakfast bar and island. With a covered patio and fenced in backyard, enjoy your coffee in privacy or use the space for entertaining! Call today to schedule your private tour!
$290,519
2055 TURQUOISE LANE Calera, AL 35040
- Type:
- Single Family
- Sq.Ft.:
- 1,717
- Status:
- Active
- Beds:
- 3
- Lot size:
- 0.21 Acres
- Year built:
- 2024
- Baths:
- 2.00
- MLS#:
- 21387610
- Subdivision:
- EMERALD RIDGE
ADDITIONAL INFORMATION
This lovely community is located just minutes from the new Colonial Promenade Shopping Center, Theaters, Historic Heart of Dixie Railroad Museum, Timberline Golf Club - A Jerry Pate-designed golf course, and Calera Schools. Emerald Ridge is also within walking distance of the new George W. Roy Park, which features playground equipment, a covered picnic area, and a huge area to walk the dog or play with the kids. Emerald Ridge floorplans are one-level three and four-bedroom homes, Frigidaire stainless steel appliances, Fours sides brick, 2-Car Garages, and many additional options that make these homes a great value. The community includes sidewalks, streetlights, under-ground utilities, a homeowner's association, and a quality neighborhood for your family to create memories. ASK ABOUT OUR SPECIALS.
$262,446
2016 TURQUOISE LANE Calera, AL 35040
- Type:
- Single Family
- Sq.Ft.:
- 1,348
- Status:
- Active
- Beds:
- 3
- Lot size:
- 0.17 Acres
- Year built:
- 2024
- Baths:
- 2.00
- MLS#:
- 21387612
- Subdivision:
- EMERALD RIDGE
ADDITIONAL INFORMATION
This lovely community is located just minutes from the new Colonial Promenade Shopping Center, Theaters, Historic Heart of Dixie Railroad Museum, Timberline Golf Club - A Jerry Pate-designed golf course, and Calera Schools. Emerald Ridge is also within walking distance of the new George W. Roy Park, which features playground equipment, a covered picnic area, and a huge area to walk the dog or play with the kids. Emerald Ridge floorplans are one-level three and four-bedroom homes, Frigidaire stainless steel appliances, Fours sides brick, 2-Car Garages, and many additional options that make these homes a great value. The community includes sidewalks, streetlights, under-ground utilities, a homeowner's association, and a quality neighborhood for your family to create memories. This home currently has 4.99% fixed, 30 year rate, with preferred lender.
$247,900
2032 TURQUOISE LANE Calera, AL 35040
- Type:
- Single Family
- Sq.Ft.:
- 1,348
- Status:
- Active
- Beds:
- 3
- Lot size:
- 0.17 Acres
- Year built:
- 2024
- Baths:
- 2.00
- MLS#:
- 21385848
- Subdivision:
- EMERALD RIDGE
ADDITIONAL INFORMATION
This lovely community is located just minutes from the new Colonial Promenade Shopping Center, Theaters, Historic Heart of Dixie Railroad Museum, Timberline Golf Club - A Jerry Pate-designed golf course, and Calera Schools. Emerald Ridge is also within walking distance of the new George W. Roy Park, which features playground equipment, a covered picnic area, and a huge area to walk the dog or play with the kids. Emerald Ridge floorplans are one-level three and four-bedroom homes, Frigidaire stainless steel appliances, Fours sides brick, 2-Car Garages, and many additional options that make these homes a great value. The community includes sidewalks, streetlights, under-ground utilities, a homeowner's association, and a quality neighborhood for your family to create memories.
$349,900
1104 MERION DRIVE Calera, AL 35040
- Type:
- Single Family
- Sq.Ft.:
- 2,632
- Status:
- Active
- Beds:
- 5
- Lot size:
- 0.19 Acres
- Year built:
- 2020
- Baths:
- 3.00
- MLS#:
- 21385540
- Subdivision:
- TIMBERLINE
ADDITIONAL INFORMATION
Come see this beautiful newly built 5-bedroom, 2.5bath home. This home offers an enormous amount of space and storage. The home has an open concept floorplan, great for relaxing as well as entertaining guests. The main level features a formal dining room, laundry room and the main bedroom and attached en-suite which has sperate tub and shower with large walk-in closet. Upstairs there's an additional 4 bedrooms and full bathroom providing plenty of space. Private fenced back yard with patio to enjoy with family and/or friends.
$250,000
149 DAVENTRY DRIVE Calera, AL 35040
- Type:
- Single Family
- Sq.Ft.:
- 1,452
- Status:
- Active
- Beds:
- 3
- Lot size:
- 0.15 Acres
- Year built:
- 2000
- Baths:
- 2.00
- MLS#:
- 21383185
- Subdivision:
- DAVENTRY
ADDITIONAL INFORMATION
OPEN HOUSE 5/26 2:00-4:00. PLEASE BRING PREAPPROVAL LETTER TO VIEW THE HOME. Come check out this 3 bed 2 bath home in Daventry! It is located in one of the best communities in Calera with sidewalks, street lights, and a community pool. This 4 sided brick home has been very well taken care of and is looking for its new owner! It has vaulted ceilings in the living room and a cathedral ceiling in the primary bedroom. Don't miss out on your opportunity to join this community! Schedule your tour today!
$180,000
1435 19TH AVENUE Calera, AL 35040
- Type:
- Single Family
- Sq.Ft.:
- 1,606
- Status:
- Active
- Beds:
- 3
- Lot size:
- 0.32 Acres
- Year built:
- 1956
- Baths:
- 3.00
- MLS#:
- 21379942
- Subdivision:
- DUNSTANS
ADDITIONAL INFORMATION
Great opportunity to live near downtown Calera and right behind the Intermediate School. Precious 3 Bedroom, 2 and a half bath home with a flat yard and plenty of room to spread out!
$245,900
239 AMBER AVENUE Calera, AL 35040
- Type:
- Single Family
- Sq.Ft.:
- 1,425
- Status:
- Active
- Beds:
- 3
- Lot size:
- 0.24 Acres
- Year built:
- 2024
- Baths:
- 2.00
- MLS#:
- 21379201
- Subdivision:
- CAMDEN PARK
ADDITIONAL INFORMATION
UNDER CONTRUCTION. The stunning RC Baltimore plan is rich with curb appeal with its welcoming covered entryway and front yard landscaping. This one-story home features 3 bedrooms, 2 bathrooms, a large living room, and a beautiful kitchen fully equipped with energy-efficient appliances, generous counterspace, and a pantry. The laundry room, conveniently located just off the garage, is perfect for any sized family. *Photos are renderings and stock photos of a completed "RC Baltimore" floorplan. Colors and finishes may vary and are subject to change*
$239,900
243 CREEK RUN WAY Calera, AL 35040
- Type:
- Single Family
- Sq.Ft.:
- 1,904
- Status:
- Active
- Beds:
- 3
- Lot size:
- 0.1 Acres
- Year built:
- 2021
- Baths:
- 3.00
- MLS#:
- 21378267
- Subdivision:
- SHILOH CREEK
ADDITIONAL INFORMATION
Great price in Calera! Like-new construction! Located in the quiet Shiloh Creek subdivision, this charming 3 bedroom and 2.5 bath home has luxury vinyl hardwood flooring throughout. The open-concept kitchen, dining room, and living room are great for entertaining. The kitchen includes plenty of cabinets and counter space with designer finishes of marble countertops, and stainless steel appliances. All bathrooms include marble countertops. Upstairs you will find a beautiful master suite and walk in closet. Plus, 2 additional bedrooms with a full bath. This home also offers the convenience of a main-level, single-car garage. Close to everything.
Open House:
Saturday, 12/21 7:00-11:00PM
- Type:
- Single Family
- Sq.Ft.:
- 3,026
- Status:
- Active
- Beds:
- 4
- Lot size:
- 2.56 Acres
- Year built:
- 2024
- Baths:
- 3.00
- MLS#:
- 21377254
- Subdivision:
- LAKEWOOD ESTATES
ADDITIONAL INFORMATION
Need a lower interest rate? Seller is offering up to $20,000 towards Buyer's closing costs, prepaids, rate buydown, upgrades, etc. for contracts with 60 day or less close. Offer expires 12/31/2024. Lender guidelines may apply. See agent for details. LOOKING FOR PRIVACY - 2.56 ACRES!!!!! THE LUKE PLAN!!! VERY OPEN FLOORPLAN!!! 1 Level over Finished Basement AND a 3 Car Garage!! The main leve! is a Split Bedroom Plan, 3 Bedrooms and 2 Full BA on Main Level! 4th Bedroom Down and 3rd Full BA and Large Den and office Finished Downstairs! Hardwood flooring on main level except tile in bathrooms and carpet in Basement areas. Main Level Laundry Room! Kitchen has separate island and eat in area, Granite Counter Tops, Stainless Appliances including a Free Refrigerator and so much more!!!
Open House:
Saturday, 12/21 7:00-11:00PM
- Type:
- Single Family
- Sq.Ft.:
- 2,604
- Status:
- Active
- Beds:
- 5
- Lot size:
- 3.42 Acres
- Year built:
- 2024
- Baths:
- 3.00
- MLS#:
- 21377248
- Subdivision:
- LAKEWOOD ESTATES
ADDITIONAL INFORMATION
Need a lower interest rate? Seller is offering up to $20,000 towards Buyer's closing costs, prepaids, rate buydown, upgrades, etc. for contracts with 60 day or less close. Offer expires 12/31/2024. Lender guidelines may apply. See agent for details. 3 ACRE PRIVATE MAIN LEVEL LIVING! This Ashleigh plan has a 2 car main level garage and Main Level Living. This gorgeous home has all Hardwood-LVP flooring except Baths. It has an open kitchen concept and 2 story Great room. Enjoy the master suite with its large walk-in closet and there is also a guest suite on the main level that could be used as a home office. Upstairs you will find 2 bedrooms, a full bath, and a spacious Bonus room or 5th bedroom. Stainless Appliances are included even the Refrigerator! The covered patio is great for sitting with an early morning cup of coffee or late afternoon drink of choice and watch the natural beauty add total privacy on this 3 acre retreat. Hurry and pick selectons with our Decorator.

Calera Real Estate
The median home value in Calera, AL is $228,100. This is lower than the county median home value of $331,600. The national median home value is $338,100. The average price of homes sold in Calera, AL is $228,100. Approximately 77.89% of Calera homes are owned, compared to 19.12% rented, while 2.99% are vacant. Calera real estate listings include condos, townhomes, and single family homes for sale. Commercial properties are also available. If you see a property you’re interested in, contact a Calera real estate agent to arrange a tour today!
Calera, Alabama 35040 has a population of 16,126. Calera 35040 is more family-centric than the surrounding county with 39.36% of the households containing married families with children. The county average for households married with children is 36.51%.
The median household income in Calera, Alabama 35040 is $70,504. The median household income for the surrounding county is $82,592 compared to the national median of $69,021. The median age of people living in Calera 35040 is 32.4 years.
Calera Weather
The average high temperature in July is 90.7 degrees, with an average low temperature in January of 33.3 degrees. The average rainfall is approximately 55.7 inches per year, with 0.6 inches of snow per year.
