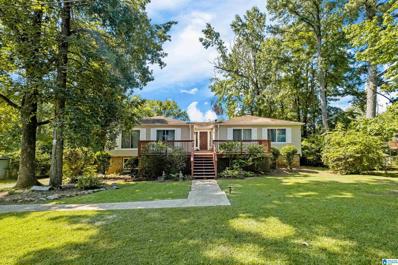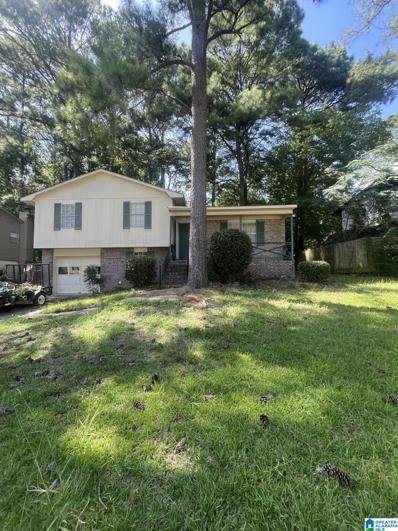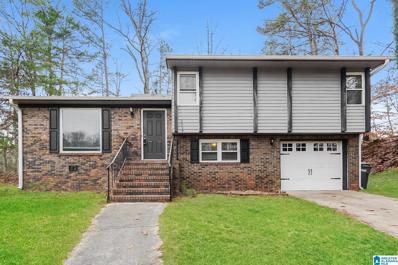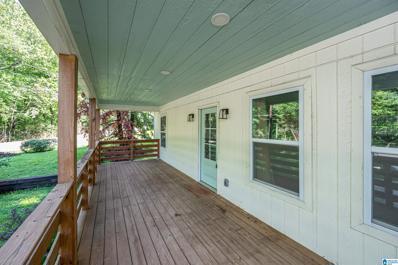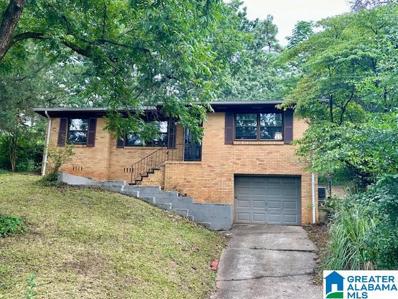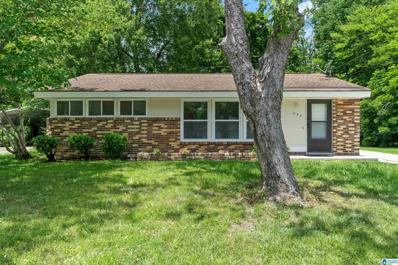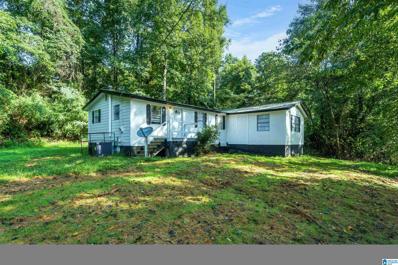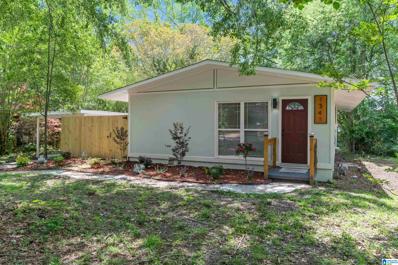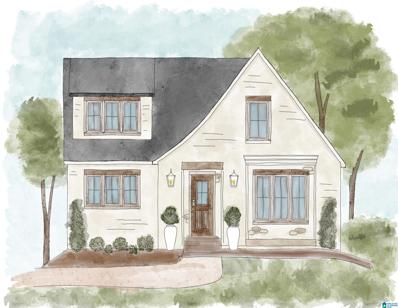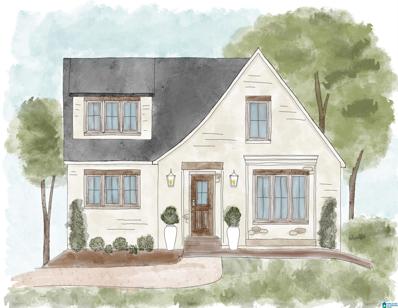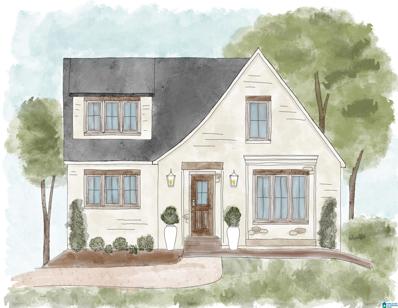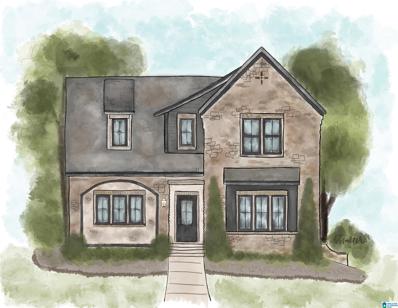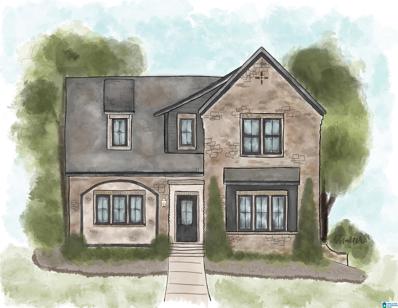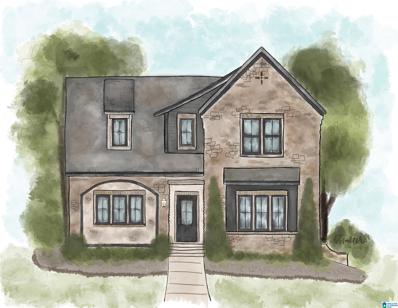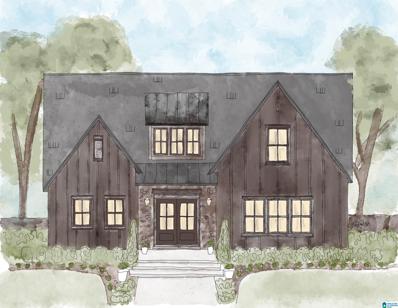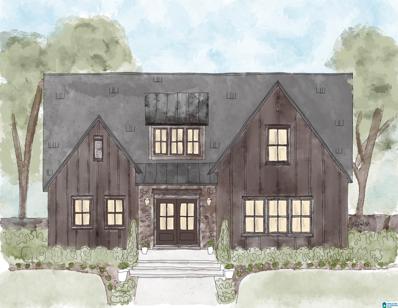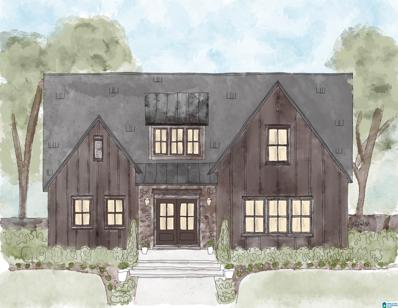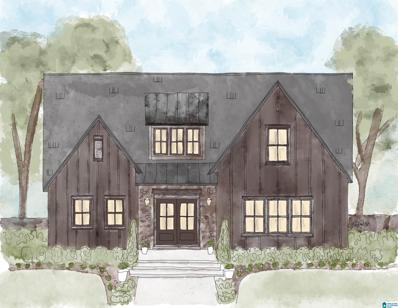Birmingham AL Homes for Sale
- Type:
- Single Family
- Sq.Ft.:
- 2,032
- Status:
- Active
- Beds:
- 3
- Lot size:
- 0.35 Acres
- Year built:
- 1973
- Baths:
- 2.00
- MLS#:
- 21395851
- Subdivision:
- OLD LEEDS
ADDITIONAL INFORMATION
Welcome to 5705 Belmont Drive - your next home! This affordable brick 3 bedroom, 2 bath home has been updated & is ready for its next chapter! You are going to love the convenient location in the Old Leeds Forest neighborhood close to Mountain Brook, the new Publix shopping center, downtown Birmingham, & I-459. From the front porch to the back deck, this home has great living spaces! The bright & cheery kitchen has loads of cabinetry, new double sink, built in microwave, & new stone countertops with eat in area. Upstairs you will find three large bedrooms with new ceiling fans & hardwood flooring throughout! Both the interior as well as the exterior have been freshly painted making this home move in ready! This home has a large basement room perfect for family gatherings this fall & you are going to just love entertaining in the climate controlled sunroom that opens to the multi-tiered deck! The flat fenced in yard is perfect for your pets and includes not one, but two storage sheds!
- Type:
- Single Family
- Sq.Ft.:
- 2,303
- Status:
- Active
- Beds:
- 3
- Lot size:
- 0.34 Acres
- Year built:
- 1975
- Baths:
- 2.00
- MLS#:
- 21394782
- Subdivision:
- ROCK RIDGE
ADDITIONAL INFORMATION
This beautiful 3-bedroom, 2-bath home in Irondale is full of character, highlighted by stunning wood-beamed vaulted ceilings in the living room and kitchen. The spacious bedrooms offer comfort and plenty of living space, with the large master bedroom featuring a beautifully updated master bath. The expansive back deck is perfect for entertaining or relaxing, while the versatile downstairs area can serve as a cozy den or be customized to fit your needs. Conveniently located just five minutes from I-20 and I-459, this home offers a quick 20-minute commute to downtown and is close to schools and shopping.
$232,000
208 BUSH STREET Birmingham, AL 35210
- Type:
- Single Family
- Sq.Ft.:
- 820
- Status:
- Active
- Beds:
- 2
- Lot size:
- 0.15 Acres
- Year built:
- 1950
- Baths:
- 1.00
- MLS#:
- 21393985
- Subdivision:
- CRESTLINE GARDENS
ADDITIONAL INFORMATION
Welcome to this charming Crestline Gardens Cottage! With modern updates throughout, this home is turn-key & sits on a fantastic street just minutes from Sawâ??s BBQ, Slice Pizza, and multiple parks! The kitchen has been updated with QUARTZ Countertops and stainless steel appliances. The bathroom has also been updated with a tiled shower & quartz countertops. Beautiful bamboo hardwood floors flow throughout the home, adding warmth and character. The laundry room is spacious & gives ample storage space. Outside, enjoy the large, flat & fenced-in backyard, ideal for outdoor entertaining, gardening, or simply unwinding after a long day! Come see this move-in ready home before it's gone!
- Type:
- Single Family
- Sq.Ft.:
- 1,130
- Status:
- Active
- Beds:
- 3
- Lot size:
- 0.19 Acres
- Year built:
- 1975
- Baths:
- 2.00
- MLS#:
- 21393763
- Subdivision:
- HOLIDAY HOMES 4TH ADD
ADDITIONAL INFORMATION
Charming freshly painted, new flooring. Experience the joy of a home with fresh stylish aesthetic, great living space . Tranquil Surroundings: Embrace the serenity of nature in your backyard with a private Deck with plenty of trees.
$189,000
5006 JUIATA DRIVE Irondale, AL 35210
- Type:
- Single Family
- Sq.Ft.:
- 1,152
- Status:
- Active
- Beds:
- 3
- Lot size:
- 0.29 Acres
- Year built:
- 1974
- Baths:
- 2.00
- MLS#:
- 21393450
- Subdivision:
- REGENCY EAST
ADDITIONAL INFORMATION
Discover comfort and potential at 5004 Juiata Dr. This Irondale home offers a solid foundation for your next chapter. With its classic layout and spacious rooms, it presents an opportunity to create your dream living space. The property's location in the desirable Irondale community provides easy access to local amenities, schools, and outdoor recreation. Whether you're a first-time homebuyer or looking for an investment property, this house holds promise for the future.
$224,900
409 RUFFNER ROAD Irondale, AL 35210
- Type:
- Single Family
- Sq.Ft.:
- 1,044
- Status:
- Active
- Beds:
- 2
- Lot size:
- 0.09 Acres
- Year built:
- 2022
- Baths:
- 2.00
- MLS#:
- 21393265
- Subdivision:
- NONE
ADDITIONAL INFORMATION
Discover this beautiful newly built home with, just steps away from the Irondale trailhead of Ruffner State Park, which features miles of scenic hiking trails and breathtaking city views. Enjoy a convenient central location close to Downtown, a variety of activities and entertainment, UAB, shopping, I-20, and more! Brand new fence (2024) This move-in ready home offers has a full suite of kitchen appliances, a French drainage system, crawl space encapsulation, and a gutter system. The main living areas feature waterproof LVP flooring, while both bathrooms are adorned with beautiful tile. The kitchen boasts ample cabinet space, stainless steel appliances, and a HUGE working island that opens to the living room, making it perfect for entertaining!
- Type:
- Single Family
- Sq.Ft.:
- 1,110
- Status:
- Active
- Beds:
- 3
- Lot size:
- 0.29 Acres
- Year built:
- 1958
- Baths:
- 2.00
- MLS#:
- 21392238
- Subdivision:
- CREST FOREST
ADDITIONAL INFORMATION
Charming 3 bedroom, 1.5 bath home in the heart of Irondale with hardwood floors, updated kitchen with stainless appliances and granite countertops, main bedroom with ensuite half bath, large fenced backyard with garden area, and a one car garage. Completely renovated and move in ready!
$272,000
232 ALPINE STREET Irondale, AL 35210
- Type:
- Single Family
- Sq.Ft.:
- 975
- Status:
- Active
- Beds:
- 3
- Lot size:
- 0.2 Acres
- Year built:
- 1957
- Baths:
- 1.00
- MLS#:
- 21389541
- Subdivision:
- CRESTLINE GARDENS
ADDITIONAL INFORMATION
Updated and ready for a New Owner! New flooring, paint, fixtures, countertops and kitchen appliances have been installed in this Fabulous 3 bedroom 1 full bath home. Nice and spacious living with New windows and exterior trim work. Landscaped in front with oversized parking pad. Private lot for entertaining and family.
$145,500
665 HAGBUSH ROAD Irondale, AL 35210
- Type:
- Single Family
- Sq.Ft.:
- 1,209
- Status:
- Active
- Beds:
- 3
- Lot size:
- 0.73 Acres
- Year built:
- 1950
- Baths:
- 2.00
- MLS#:
- 21389412
- Subdivision:
- OVERTON
ADDITIONAL INFORMATION
Investment Property Requires 48 hours to show....Check out this property in Irondale, with 3 beds, 2 bath, Renovated in 2021 granite counters, luxury flooring throughout and a covered porch!
- Type:
- Single Family
- Sq.Ft.:
- 1,056
- Status:
- Active
- Beds:
- 3
- Lot size:
- 0.27 Acres
- Year built:
- 1956
- Baths:
- 2.00
- MLS#:
- 21386229
- Subdivision:
- CREST FOREST
ADDITIONAL INFORMATION
This house is READY TO GO...in a great IRONDALE neighborhood! Beautifully renovated, Come and see...new appliances, fresh paint, great floors, move in ready. Easy access to Interstate and shops, restaurants and Walmart. Fenced back yard. Call today to make this house yours. Put the dog outside, and start hanging the artwork!
$520,000
5127 JANET LANE Irondale, AL 35210
- Type:
- Single Family
- Sq.Ft.:
- 2,205
- Status:
- Active
- Beds:
- 4
- Lot size:
- 0.3 Acres
- Year built:
- 2024
- Baths:
- 4.00
- MLS#:
- 21386435
- Subdivision:
- VALLEY BROOK ESTATES
ADDITIONAL INFORMATION
Introducing Valley Brook Estates! The LAUREL floor plan offers 4 bedrooms, 3.5 baths, and luxury finishes throughout. The open concept living room, dining, and kitchen area, primary suite with walk-in closet, and large laundry room are all conveniently located on the main floor, while 3 additional bedrooms (one which could be a second primary suite) and two full baths complete the upstairs. Enjoy the convenience of a 2-car garage, unfinished basement space (that can be finished), and a prime location putting you just minutes away from the new Publix, Mountain Brook, and downtown. Don't miss these beautiful new semi-custom homes! Call for more details today!
$520,000
5100 JANET LANE Irondale, AL 35210
- Type:
- Single Family
- Sq.Ft.:
- 2,205
- Status:
- Active
- Beds:
- 4
- Lot size:
- 0.3 Acres
- Year built:
- 2024
- Baths:
- 4.00
- MLS#:
- 21386431
- Subdivision:
- VALLEY BROOK ESTATES
ADDITIONAL INFORMATION
Introducing Valley Brook Estates! SPEC HOME! The LAUREL floor plan offers 4 bedrooms, 3.5 baths, and luxury finishes throughout. The open concept living room (with vaulted ceilings), dining, and kitchen area, primary suite with walk-in closet, and large laundry room are all conveniently located on the main floor, while 3 additional bedrooms (one which could be a second primary suite) and two full baths complete the upstairs. Enjoy the convenience of a 2-car garage, unfinished basement space (that can be finished), and a prime location putting you just minutes away from the new Publix, Mountain Brook, and downtown. Don't miss these beautiful new semi-custom homes! Call for more details today!
$520,000
5116 JANET LANE Irondale, AL 35210
- Type:
- Single Family
- Sq.Ft.:
- 2,205
- Status:
- Active
- Beds:
- 4
- Lot size:
- 0.3 Acres
- Year built:
- 2024
- Baths:
- 4.00
- MLS#:
- 21386433
- Subdivision:
- VALLEY BROOK ESTATES
ADDITIONAL INFORMATION
Introducing Valley Brook Estates! The LAUREL floor plan offers 4 bedrooms, 3.5 baths, and luxury finishes throughout. The open concept living room, dining, and kitchen area, primary suite with walk-in closet, and large laundry room are all conveniently located on the main floor, while 3 additional bedrooms (one which could be a second primary suite) and two full baths complete the upstairs. Enjoy the convenience of a 2-car garage, unfinished basement space (that can be finished), and a prime location putting you just minutes away from the new Publix, Mountain Brook, and downtown. Don't miss these beautiful new semi-custom homes! Call for more details today!
$490,000
5108 JANET LANE Irondale, AL 35210
- Type:
- Single Family
- Sq.Ft.:
- 2,027
- Status:
- Active
- Beds:
- 3
- Lot size:
- 0.3 Acres
- Year built:
- 2024
- Baths:
- 3.00
- MLS#:
- 21386424
- Subdivision:
- VALLEY BROOK ESTATES
ADDITIONAL INFORMATION
Introducing Valley Brook Estates! The RENEE floor plan offers 3 bedrooms, 2.5 baths, and and luxury finishes throughout. The super-spacious open concept living room (with vaulted ceilings), dining, and kitchen area, primary suite with walk-in closet, and large laundry room are all conveniently located on the main floor, while 2 additional bedrooms, a loft space, and a full bath complete the upstairs. Enjoy the convenience of a 2-car garage, unfinished basement space (that can be finished), and a prime location putting you just minutes away from the new Publix, Mountain Brook, and downtown. Don't miss these beautiful new semi-custom homes! Call for more details today!
$490,000
5119 JANET LANE Irondale, AL 35210
- Type:
- Single Family
- Sq.Ft.:
- 2,027
- Status:
- Active
- Beds:
- 3
- Lot size:
- 0.3 Acres
- Year built:
- 2024
- Baths:
- 3.00
- MLS#:
- 21386426
- Subdivision:
- VALLEY BROOK ESTATES
ADDITIONAL INFORMATION
Introducing Valley Brook Estates! The RENEE floor plan offers 3 bedrooms, 2.5 baths, and and luxury finishes throughout. The super-spacious open concept living room (with vaulted ceilings), dining, and kitchen area, primary suite with walk-in closet, and large laundry room are all conveniently located on the main floor, while 2 additional bedrooms, a loft space, and a full bath complete the upstairs. Enjoy the convenience of a 2-car garage, unfinished basement space (that can be finished), and a prime location putting you just minutes away from the new Publix, Mountain Brook, and downtown. Don't miss these beautiful new semi-custom homes! Call for more details today!
$490,000
5131 JANET LANE Irondale, AL 35210
- Type:
- Single Family
- Sq.Ft.:
- 2,027
- Status:
- Active
- Beds:
- 3
- Lot size:
- 0.3 Acres
- Year built:
- 2024
- Baths:
- 3.00
- MLS#:
- 21386425
- Subdivision:
- VALLEY BROOK ESTATES
ADDITIONAL INFORMATION
Introducing Valley Brook Estates! The RENEE floor plan offers 3 bedrooms, 2.5 baths, and and luxury finishes throughout. The super-spacious open concept living room (with vaulted ceilings), dining, and kitchen area, primary suite with walk-in closet, and large laundry room are all conveniently located on the main floor, while 2 additional bedrooms, a loft space, and a full bath complete the upstairs. Enjoy the convenience of a 2-car garage, unfinished basement space (that can be finished), and a prime location putting you just minutes away from the new Publix, Mountain Brook, and downtown. Don't miss these beautiful new semi-custom homes! Call for more details today!
$460,000
5096 JANET LANE Irondale, AL 35210
- Type:
- Single Family
- Sq.Ft.:
- 1,825
- Status:
- Active
- Beds:
- 3
- Lot size:
- 0.3 Acres
- Year built:
- 2024
- Baths:
- 3.00
- MLS#:
- 21386417
- Subdivision:
- VALLEY BROOK ESTATES
ADDITIONAL INFORMATION
Introducing Valley Brook Estates! SPEC HOME! The AMELIA floor plan offers 3 bedrooms, 2.5 baths, and luxury finishes throughout. The open concept living, dining, and kitchen space, primary suite with walk-in closet, and the laundry room are all conveniently located on the main floor, while 2 additional bedrooms and a full bath complete the upstairs. Enjoy the convenience of a 2-car garage, unfinished basement space (that can be finished), and a prime location putting you just minutes away from the new Publix, Mountain Brook, and downtown. Don't miss these beautiful new semi-custom homes! Call for more details today!
$460,000
5123 JANET LANE Irondale, AL 35210
- Type:
- Single Family
- Sq.Ft.:
- 1,825
- Status:
- Active
- Beds:
- 3
- Lot size:
- 0.3 Acres
- Year built:
- 2024
- Baths:
- 3.00
- MLS#:
- 21386422
- Subdivision:
- VALLEY BROOK ESTATES
ADDITIONAL INFORMATION
Introducing Valley Brook Estates! The AMELIA floor plan offers 3 bedrooms, 2.5 baths, and luxury finishes throughout. The open concept living, dining, and kitchen space, primary suite with walk-in closet, and the laundry room are all conveniently located on the main floor, while 2 additional bedrooms and a full bath complete the upstairs. Enjoy the convenience of a 2-car garage, unfinished basement space (that can be finished), and a prime location putting you just minutes away from the new Publix, Mountain Brook, and downtown. Don't miss these beautiful new semi-custom homes! Call for more details today!
$460,000
5126 JANET LANE Irondale, AL 35210
- Type:
- Single Family
- Sq.Ft.:
- 1,825
- Status:
- Active
- Beds:
- 3
- Lot size:
- 0.3 Acres
- Year built:
- 2024
- Baths:
- 3.00
- MLS#:
- 21386421
- Subdivision:
- VALLEY BROOK ESTATES
ADDITIONAL INFORMATION
Introducing Valley Brook Estates! The AMELIA floor plan offers 3 bedrooms, 2.5 baths, and luxury finishes throughout. The open concept living, dining, and kitchen space, primary suite with walk-in closet, and the laundry room are all conveniently located on the main floor, while 2 additional bedrooms and a full bath complete the upstairs. Enjoy the convenience of a 2-car garage, unfinished basement space (that can be finished), and a prime location putting you just minutes away from the new Publix, Mountain Brook, and downtown. Don't miss these beautiful new semi-custom homes! Call for more details today!
$460,000
5104 JANET LANE Irondale, AL 35210
- Type:
- Single Family
- Sq.Ft.:
- 1,825
- Status:
- Active
- Beds:
- 3
- Lot size:
- 0.3 Acres
- Year built:
- 2024
- Baths:
- 3.00
- MLS#:
- 21386418
- Subdivision:
- VALLEY BROOK ESTATES
ADDITIONAL INFORMATION
Introducing Valley Brook Estates! The AMELIA floor plan offers 3 bedrooms, 2.5 baths, and luxury finishes throughout. The open concept living, dining, and kitchen space, primary suite with walk-in closet, and the laundry room are all conveniently located on the main floor, while 2 additional bedrooms and a full bath complete the upstairs. Enjoy the convenience of a 2-car garage, unfinished basement space (that can be finished), and a prime location putting you just minutes away from the new Publix, Mountain Brook, and downtown. Don't miss these beautiful new semi-custom homes! Call for more details today!

Birmingham Real Estate
The median home value in Birmingham, AL is $256,200. This is higher than the county median home value of $204,200. The national median home value is $338,100. The average price of homes sold in Birmingham, AL is $256,200. Approximately 58.99% of Birmingham homes are owned, compared to 33.89% rented, while 7.12% are vacant. Birmingham real estate listings include condos, townhomes, and single family homes for sale. Commercial properties are also available. If you see a property you’re interested in, contact a Birmingham real estate agent to arrange a tour today!
Birmingham, Alabama 35210 has a population of 13,457. Birmingham 35210 is less family-centric than the surrounding county with 23.95% of the households containing married families with children. The county average for households married with children is 27.03%.
The median household income in Birmingham, Alabama 35210 is $63,010. The median household income for the surrounding county is $58,330 compared to the national median of $69,021. The median age of people living in Birmingham 35210 is 41.3 years.
Birmingham Weather
The average high temperature in July is 90.3 degrees, with an average low temperature in January of 32 degrees. The average rainfall is approximately 55 inches per year, with 1.2 inches of snow per year.

