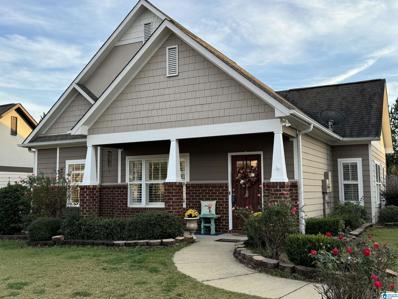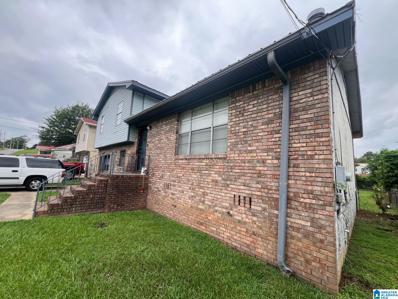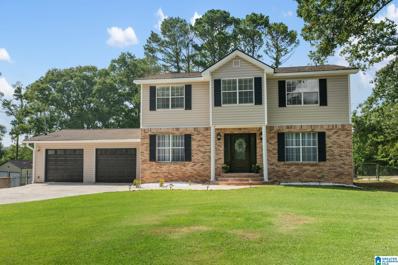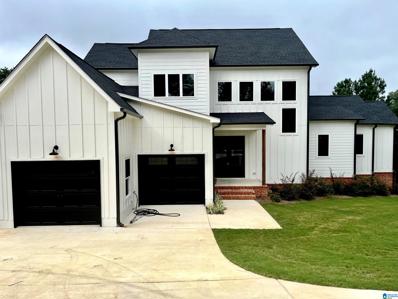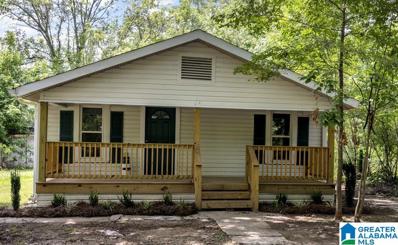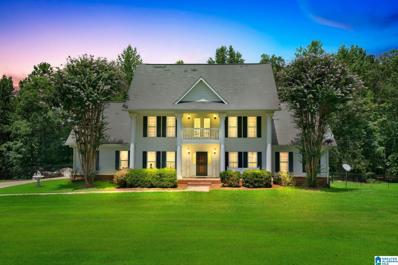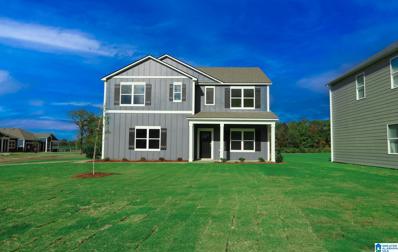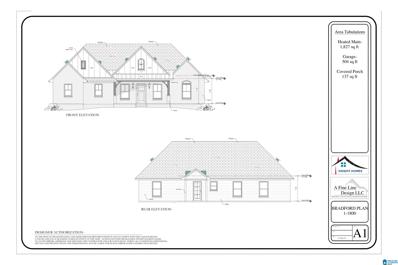Bessemer AL Homes for Sale
- Type:
- Single Family
- Sq.Ft.:
- 2,628
- Status:
- Active
- Beds:
- 5
- Lot size:
- 0.2 Acres
- Year built:
- 2022
- Baths:
- 3.00
- MLS#:
- 21396502
- Subdivision:
- ROSSER FARMS
ADDITIONAL INFORMATION
This home has a HUGE backyard, is on a cul-de-sac and is McCalla Schools! Has open Kitchen and Living Room, HUGE master bedroom & 2 car garage!  Open back patio great for grilling out, hanging out with family and friends, or watching the kids, grandkids or fur babies play. Main level has beautiful kitchen with MASSIVE island, solid countertops, lots of cabinets, breakfast nook, pantry and is connected to the awesome Living Room with tons of natural lighting! Master bedroom has a beautiful master bathroom with GARDEN tub and huge walk-in closet too! Loft upstairs too! 5 min to new McCalla Elem, 3 min to McAdory High! HOA amenities include fenced Community POOL, Bike Trails, Park, Playground, Pond (Swimming allowed), Sidewalks, Street Lights, Walking Paths! 3 minutes to I-459 for easy access to McCalla, Hoover, Helena, Birmingham, Tuscaloosa. 3 min to grocery
$380,000
2701 ROSEBAY LANE Helena, AL 35022
- Type:
- Single Family
- Sq.Ft.:
- 2,601
- Status:
- Active
- Beds:
- 4
- Lot size:
- 1.58 Acres
- Year built:
- 2004
- Baths:
- 3.00
- MLS#:
- 21395398
- Subdivision:
- SILVER LAKE ESTATES
ADDITIONAL INFORMATION
A home designed to handle your growth. A home that is ready for cookouts so that you can enjoy watching sports or that moring coffee on the screen in deck. The large cornor front yard is begging for outdoor activities. A home that allows every person to be themselves without stepping onto each other. The space is calling for those who need adventure. With a basesement ready for entertainment and a 3rd full bathroom that needs some DIY completion, the possibilities are endless. The Main level has a Great room with a fireplace, a dining room, a eat in kitchen, a half bath, a master bedroom, a master bath, a walk-in closet, and a laundry room. The Upper level has 2 bedrooms, 1 full bath, and a bounus room/office area.
- Type:
- Single Family
- Sq.Ft.:
- 1,343
- Status:
- Active
- Beds:
- 3
- Lot size:
- 0.16 Acres
- Year built:
- 2014
- Baths:
- 2.00
- MLS#:
- 21395830
- Subdivision:
- TIMBERLEAF
ADDITIONAL INFORMATION
NEW PHOTOS!!! Welcome to this precious home! Well maintained and ready for you to move in. Three bedrooms and two bathrooms, with a well appointed kitchen and all the creature comforts of home. Walk in to the spacious living room which has an opening to the kitchen for snacks for serving your guests! Convenient and cheerful laundry room has a sunny window. There are beautiful plantation shutters throughout the home that will stay with the property. Fresh paint inside in all but the laundry room and it was touched up. The spacious fenced yard with patio and storage closet are perfect for family time and entertaining. Close to all amenities you could need with plenty of restaurants and shopping areas, plus the new hospital and the interstate minutes away. I can't wait for you to see it!
- Type:
- Single Family
- Sq.Ft.:
- 2,256
- Status:
- Active
- Beds:
- 3
- Lot size:
- 0.16 Acres
- Year built:
- 2024
- Baths:
- 3.00
- MLS#:
- 21394002
- Subdivision:
- ROSSER FARMS
ADDITIONAL INFORMATION
Ask about our interest rates (AS LOW AS 4.99%) and up to $6,000 towards closing costs and pre-paids, and easily added options. The perfect contemporary plan for today's lifestyle! The Darwin is a spacious 3 bed/2.5 bath plan is perfect for any family. Your living, dining, kitchen & powder room are on the main level. Your kitchen has a large center ISLAND, GRANITE counter tops, tons of cabinet and counter top space, STAINLESS gas appliances (including FRIDGE, and a walk in pantry.) All 3 bedrooms, laundry room & 2nd full bath are upstairs, giving you the privacy you need. Bedroom 1 has a private EN SUITE, including a huge walk in closet and double sink cultured marble vanity. Smart Home Technology and Builder 1-2-10 Warranty Included!
$140,000
411 OAK STREET Bessemer, AL 35022
- Type:
- Single Family
- Sq.Ft.:
- 1,297
- Status:
- Active
- Beds:
- 3
- Lot size:
- 0.18 Acres
- Year built:
- 1979
- Baths:
- 2.00
- MLS#:
- 21393953
- Subdivision:
- PADEN WOODS
ADDITIONAL INFORMATION
Excellent Investment Opportunity!! Tenant already in place - assume lease at purchase. Beautifully remodeled in 2022, this 3 bed/2 bath, brick-front home has a large, level, fenced back yard and is in a quiet neighborhood. Metal roof is a bonus for minimal upkeep! Easily add a third bathroom in basement, as plumbing is already stubbed. All this home needs to be absolutely perfect is deck and a couple of very minor repairs to the exterior. Accepted contract required before showing so as not to disturb tenants.
- Type:
- Single Family
- Sq.Ft.:
- 2,034
- Status:
- Active
- Beds:
- 3
- Lot size:
- 0.45 Acres
- Year built:
- 1996
- Baths:
- 3.00
- MLS#:
- 21393319
- Subdivision:
- MCCALLA
ADDITIONAL INFORMATION
Back on the market due to buyer's financing. Just what you have been waiting for a beautiful charming home located in the quiet suburb of McCalla. You are within walking distance of the new McCalla Elementary, UAB West Medical Center, shopping, dining, entertainment and the interstate. This home features a formal living and dining room with an updated kitchen and appliances, two very large bedrooms with walk in closets and a huge master suite with a sitting area or office space. The 2 car garage is also main level with 3 steps to the kitchen for easy grocery shopping. There is a screen deck that overlooks a gigantic back yard. Make an appointment today. Home is virtually staged.
- Type:
- Single Family
- Sq.Ft.:
- 3,107
- Status:
- Active
- Beds:
- 4
- Year built:
- 2023
- Baths:
- 4.00
- MLS#:
- 21393225
- Subdivision:
- ASBURY PARC
ADDITIONAL INFORMATION
Great Price_ Large covered porch & open porch Special financing options/rates with approved lender
- Type:
- Single Family
- Sq.Ft.:
- 1,803
- Status:
- Active
- Beds:
- 3
- Lot size:
- 0.18 Acres
- Year built:
- 2024
- Baths:
- 2.00
- MLS#:
- 21393099
- Subdivision:
- CROSSWINDS AT CEDAR CREEK
ADDITIONAL INFORMATION
The Telfair at Crosswinds at Cedar Creek efficiently uses space without losing the wow factor. The foyer welcomes you to the open-concept living space with an island kitchen, breakfast area, and spacious family room. The kitchen features granite countertops and pendant lights above the island. The owner's suite features a generous walk-in closet, en-suite, and EXTRA LARGE standing shower! PHOTOS ARE REPRESENTATIONS!
- Type:
- Single Family
- Sq.Ft.:
- 1,120
- Status:
- Active
- Beds:
- 3
- Lot size:
- 0.45 Acres
- Year built:
- 1930
- Baths:
- 1.00
- MLS#:
- 21392967
- Subdivision:
- NONE
ADDITIONAL INFORMATION
This newly-remodeled 3-bedroom home has a large front porch, low-maintenance vinyl siding, some wooded privacy, and ample-sized rooms. New roof, HVAC, deck, granite counters and stainless steel appliances, new fixtures, flooring, and more - contact your agent today to schedule a showing.
- Type:
- Single Family
- Sq.Ft.:
- 2,256
- Status:
- Active
- Beds:
- 3
- Lot size:
- 0.17 Acres
- Year built:
- 2024
- Baths:
- 3.00
- MLS#:
- 21392493
- Subdivision:
- ROSSER FARMS
ADDITIONAL INFORMATION
Ask about our interest rates (AS LOW AS 4.99%) and up to $6,000 towards closing costs and pre-paids, and easily added options. The perfect contemporary plan for today's lifestyle! The Darwin is a spacious 3 bed/2.5 bath plan is perfect for any family. Your living, dining, kitchen & powder room are on the main level. Your kitchen has a large center ISLAND, GRANITE counter tops, tons of cabinet and counter top space, STAINLESS gas appliances. All 3 bedrooms, laundry room & 2nd full bath are upstairs, giving you the privacy you need. Bedroom 1 has a private EN SUITE, including a huge walk in closet and double sink cultured marble vanity. Smart Home Technology and Builder 1-2-10 Warranty Included!
$295,900
CEDAR CREEK DRIVE Bessemer, AL 35022
- Type:
- Single Family
- Sq.Ft.:
- 2,231
- Status:
- Active
- Beds:
- 3
- Lot size:
- 0.18 Acres
- Year built:
- 2024
- Baths:
- 3.00
- MLS#:
- 21392267
- Subdivision:
- CROSSWINDS AT CEDAR CREEK
ADDITIONAL INFORMATION
PROPOSED CONSTRUCTION! The Caldwell is great for those needing a first-floor owner's suite. The hub of this home is the centrally located family room, which is open to the kitchen and a covered rear porch. Single-level living can be easily achieved here because everything is just steps away, but a flexible second floor provides a bath and two additional bedrooms, a large loft, and options for a fourth bedroom, third bathroom, and media room.
$290,900
CEDAR CREEK DRIVE Bessemer, AL 35022
- Type:
- Single Family
- Sq.Ft.:
- 2,053
- Status:
- Active
- Beds:
- 4
- Year built:
- 2024
- Baths:
- 3.00
- MLS#:
- 21391953
- Subdivision:
- CROSSWINDS AT CEDAR CREEK
ADDITIONAL INFORMATION
PROPOSED CONSTRUCTION! The Coleman greets you with a covered front porch entry that opens to a welcoming dining room, or study if you prefer. Expansive sight lines across the back of the home connect the family room, breakfast nook, and kitchen with an optional center island. Upstairs you'll find four bedrooms including an owner's suite with a large walk-in closet, a secondary bathroom with compartmentalized space that allows for multiple people to use it at the same time, and a convenient, central laundry room. Pictures are of a similar home. Features will vary
$251,900
CEDAR CREEK DRIVE Bessemer, AL 35022
- Type:
- Single Family
- Sq.Ft.:
- 1,164
- Status:
- Active
- Beds:
- 3
- Lot size:
- 0.18 Acres
- Year built:
- 2024
- Baths:
- 2.00
- MLS#:
- 21391945
- Subdivision:
- CROSSWINDS AT CEDAR CREEK
ADDITIONAL INFORMATION
The Ryman is a cozy 3 bedroom & 2 bath home on one level. You will appreciate the open floor plan concept and kitchen with bar and well-appointed countertop space. This plan includes 9' ceilings, so it really opens up the space. Hurry and select your colors and personalized options.
$309,900
CEDAR CREEK DRIVE Bessemer, AL 35022
- Type:
- Single Family
- Sq.Ft.:
- 2,565
- Status:
- Active
- Beds:
- 4
- Lot size:
- 0.18 Acres
- Year built:
- 2024
- Baths:
- 3.00
- MLS#:
- 21391885
- Subdivision:
- CROSSWINDS AT CEDAR CREEK
ADDITIONAL INFORMATION
One of our top-selling plans, the Harrington delights with its massive second-floor owner's suite, privately tucked away on the same level as its three additional bedrooms. The first floor impresses with an open-concept family room, breakfast nook, large center island, and dining room that can be a living room, study, or a fifth bedroom/bathroom.
$749,900
4333 CREEK TRACE Bessemer, AL 35022
- Type:
- Single Family
- Sq.Ft.:
- 4,673
- Status:
- Active
- Beds:
- 5
- Lot size:
- 2.76 Acres
- Year built:
- 2005
- Baths:
- 3.00
- MLS#:
- 21390930
- Subdivision:
- CREEK TRACE
ADDITIONAL INFORMATION
Come and See this Beautiful Antebellum Style Home. This home has everything you need. An inground salt water swimming pool that has it's own fencing within a Huge Fenced in Backyard. The Home also has a STOCKED POND FOR FISHING w asking price and Nothing but Woods behind the home for hundreds of yards, deer just walk up in the backyard. The home also boast a huge back deck with a HOT TUB and an added screened in porch. The home comes with two additional lots bringing the total acreage to 5 acres w-ASKING PRICE!. This Home has all the Amenities and the Square Footage you could possibly need! The homes Master Bedroom is on the main level. The Home also has two large bonus rooms to make into whatever you desire. An office, a huge basement, 5 bedrooms 2 1/2 bathrooms, a gorgeous new sunroom along with a main level Laundry Room, Eat in Kitchen and a beautiful Dining Room. Only a few minutes from grocery, restaurants, movie theater, shopping and the Brand New UAB Hospital. Motivated Seller!!
- Type:
- Single Family
- Sq.Ft.:
- 2,511
- Status:
- Active
- Beds:
- 5
- Lot size:
- 0.2 Acres
- Year built:
- 2024
- Baths:
- 3.00
- MLS#:
- 21391147
- Subdivision:
- ROSSER FARMS
ADDITIONAL INFORMATION
Ask about our interest rates (AS LOW AS 4.50%) and up to $8,000 towards closing costs and pre-paids, and easily added options. The Carol is a two-story plan with 5 bedrooms & 3 bathrooms in 2,511 SF. The main level features a flex room adjacent to the foyer, ideal for a formal dining room or home office. A bedroom with a full bathroom completes the MAIN level. Primary Bedroom is on the second level and offers a private, luxurious bath with a soaking GARDEN TUB and SEPARATE SHOWER, double vanities and a large walk-in closet. There are 3 additional bedrooms, a full bathroom, a walk-in laundry room, and a loft-style living room on the second level. Quality materials and workmanship throughout, with superior attention to detail, plus a one-year builders warranty. Your new home also includes our smart home technology package!
- Type:
- Single Family
- Sq.Ft.:
- 1,774
- Status:
- Active
- Beds:
- 4
- Lot size:
- 0.23 Acres
- Year built:
- 2024
- Baths:
- 2.00
- MLS#:
- 21391126
- Subdivision:
- ROSSER FARMS
ADDITIONAL INFORMATION
Ask about our interest rates (AS LOW AS 4.99%) and up to $6,000 towards closing costs and pre-paids, and easily added options. The one-level Rhett plan provides an efficient, four-bedroom, two-bath design in 1,774 square feet. One of the unique features is the integration of the kitchen, breakfast area and great room in an open concept design perfect for entertaining. Enjoy early morning coffee or quiet evenings under the shaded covered patio. The bedroom on-suite is your private getaway with a separate shower, double vanity and walk-in closet. A two-car garage, laundry room and pantry provide utility and storage. Quality materials and workmanship throughout, with superior attention to detail, plus a one-year builders' warranty. Your new home also includes our smart home technology package!
- Type:
- Single Family
- Sq.Ft.:
- 2,511
- Status:
- Active
- Beds:
- 5
- Lot size:
- 0.23 Acres
- Year built:
- 2024
- Baths:
- 3.00
- MLS#:
- 21391122
- Subdivision:
- ROSSER FARMS
ADDITIONAL INFORMATION
Ask about our interest rates (AS LOW AS 4.99%) and up to $6,000 towards closing costs and pre-paids, and easily added options. The Carol is a two-story plan with 5 bedrooms & 3 bathrooms in 2,511 SF. The main level features a flex room adjacent to the foyer, ideal for a formal dining room or home office. A bedroom with a full bathroom completes the MAIN level. Primary Bedroom is on the second level and offers a private, luxurious bath with a soaking GARDEN TUB and SEPARATE SHOWER, double vanities and a large walk-in closet. There are 3 additional bedrooms, a full bathroom, a walk-in laundry room, and a loft-style living room on the second level. Quality materials and workmanship throughout, with superior attention to detail, plus a one-year builders warranty. Your new home also includes our smart home technology package!
- Type:
- Single Family
- Sq.Ft.:
- 1,497
- Status:
- Active
- Beds:
- 4
- Lot size:
- 0.24 Acres
- Year built:
- 2024
- Baths:
- 2.00
- MLS#:
- 21391108
- Subdivision:
- MCCALLA TRACE
ADDITIONAL INFORMATION
Ask about our interest rates (AS LOW AS 4.99%) and up to $6,000 towards closing costs and pre-paids, and easily added options. The spacious Freeport has 4 bedrooms and 2 bathrooms in 1,497 square feet â?? all on one level. It also features a two-car garage. The chef-inspired kitchen has an oversized breakfast island and a pantry, then opens onto a spacious great room. The expansive Bedroom One features a luxurious bathroom with a walk-in shower, double vanities, and an oversized walk-in closet. The additional bedrooms have generous closets, a laundry room and linen closet completes the plan. Quality materials and workmanship throughout, with superior attention to detail, plus a one-year builders' warranty. Your new home also includes our smart home technology package!
- Type:
- Single Family
- Sq.Ft.:
- 1,497
- Status:
- Active
- Beds:
- 4
- Lot size:
- 0.18 Acres
- Year built:
- 2024
- Baths:
- 2.00
- MLS#:
- 21391103
- Subdivision:
- MCCALLA TRACE
ADDITIONAL INFORMATION
Ask about our interest rates (AS LOW AS 4.99%) and up to $6,000 towards closing costs and pre-paids, and easily added options. The spacious Freeport offers 4 bedrooms and 2 bathrooms in 1,497 square feet â?? all on one level. It also features a two-car garage. The chef-inspired kitchen has an oversized breakfast island and a pantry, then opens onto a spacious great room. The expansive Bedroom One features a luxurious bathroom with a walk-in shower, double vanities, and an oversized walk-in closet. The additional bedrooms have a generous closet, a laundry room and linen closet completes the plan. Quality materials and workmanship throughout, with superior attention to detail, plus a one-year builders' warranty. Your new home also includes our smart home technology package!
- Type:
- Single Family
- Sq.Ft.:
- 1,024
- Status:
- Active
- Beds:
- 2
- Lot size:
- 1 Acres
- Year built:
- 1945
- Baths:
- 1.00
- MLS#:
- 21390365
- Subdivision:
- NONE
ADDITIONAL INFORMATION
if your looking for a great location and a fantastic deal on a fixer upper this is the home for you . come see it today.
$167,500
800 MILGRAY LANE Bessemer, AL 35022
- Type:
- Single Family
- Sq.Ft.:
- 1,841
- Status:
- Active
- Beds:
- 3
- Lot size:
- 0.42 Acres
- Year built:
- 1963
- Baths:
- 2.00
- MLS#:
- 21388698
- Subdivision:
- WOODLAND HILLS
ADDITIONAL INFORMATION
PROPERTY TO BE SOLD AS IS WHERE IS WITH SELLER MAKING NO REPAIRS. HVAC new in 2023. Toilets replaced 2023. Half of roof has been replaced around 12 +/- years ago. Septic tank and field lines replaced but not sure of date, septic tank pumped and inspected may of 2024. Master bath remodeled but not sure of date. Large private backyard on corner lot. Exterior storage closet on back of home. Very convenient location between Tuscaloosa & Birmingham. Close to I59/I20 and the new UAB Hospital that just opened in August of 2024. Priced to selll!! Great investment.
$355,000
6521 VEDA CIRCLE Bessemer, AL 35022
- Type:
- Single Family
- Sq.Ft.:
- 3,250
- Status:
- Active
- Beds:
- 4
- Year built:
- 1997
- Baths:
- 3.00
- MLS#:
- 21388601
- Subdivision:
- BENTWOOD
ADDITIONAL INFORMATION
This is the one you've been waiting for! Recently renovated with gorgeous updates. Fresh paint throughout, stainless appliances in the kitchen, new granite in the kitchen and bathrooms. Main level living at its finest with large den, dining room, eat-in kitchen, master bedroom with office/sitting area, two additional bedrooms, two full baths and laundry room. Basement has a complete apartment or in-law suite with kitchen, den, bedroom area, full bath, second basement area laundry and two car garage. A large deck and flat backyard make this the perfect family home or investment property. Minutes to the new UAB hospital, interstate and shopping. Schedule your showing today!
- Type:
- Single Family
- Sq.Ft.:
- 2,565
- Status:
- Active
- Beds:
- 4
- Lot size:
- 0.18 Acres
- Year built:
- 2024
- Baths:
- 3.00
- MLS#:
- 21388382
- Subdivision:
- CROSSWINDS AT CEDAR CREEK
ADDITIONAL INFORMATION
One of our top-selling plans, the Harrington at Crosswinds at Cedar Creek delights with its massive second-floor owner's suite, privately tucked away on the same level as its three additional bedrooms. The first floor impresses with an open-concept family room, breakfast nook, large center island, plus granite countertops and backsplash. Plus a huge COVERED PATIO in the backyard for outdoor fun and relaxation. PHOTOS ARE REPRESENTATIONS!
$399,900
8611 SHADY TRAIL Helena, AL 35022
- Type:
- Single Family
- Sq.Ft.:
- 1,827
- Status:
- Active
- Beds:
- 3
- Lot size:
- 0.8 Acres
- Year built:
- 2024
- Baths:
- 2.00
- MLS#:
- 21386660
- Subdivision:
- TIMBERLAKE
ADDITIONAL INFORMATION
Welcome to your new oasis in Helena, AL! This brand-new 3 bed, 2 bath home in Timberlake is the epitome of modern elegance. With luxury vinyl plank flooring throughout, a gourmet kitchen featuring granite countertops, stainless steel appliances, and a spacious pantry, this home is perfect for entertaining. The master suite boasts a luxurious shower and a walk-in closet. Enjoy the convenience of a drop zone and a large pantry. Outside, the spacious patio is ideal for outdoor living. Located in Timberlake, with top-rated schools and easy access to amenities. Don't miss out on this gem!

Bessemer Real Estate
The median home value in Bessemer, AL is $108,600. This is lower than the county median home value of $204,200. The national median home value is $338,100. The average price of homes sold in Bessemer, AL is $108,600. Approximately 42.91% of Bessemer homes are owned, compared to 37.7% rented, while 19.39% are vacant. Bessemer real estate listings include condos, townhomes, and single family homes for sale. Commercial properties are also available. If you see a property you’re interested in, contact a Bessemer real estate agent to arrange a tour today!
Bessemer, Alabama 35022 has a population of 26,171. Bessemer 35022 is less family-centric than the surrounding county with 15.33% of the households containing married families with children. The county average for households married with children is 27.03%.
The median household income in Bessemer, Alabama 35022 is $32,416. The median household income for the surrounding county is $58,330 compared to the national median of $69,021. The median age of people living in Bessemer 35022 is 42 years.
Bessemer Weather
The average high temperature in July is 90.8 degrees, with an average low temperature in January of 32.8 degrees. The average rainfall is approximately 57 inches per year, with 1.1 inches of snow per year.


