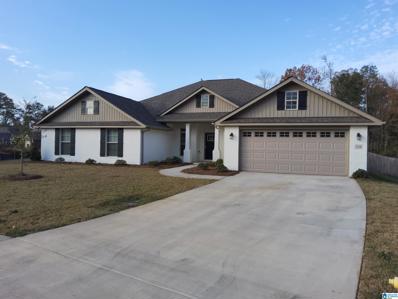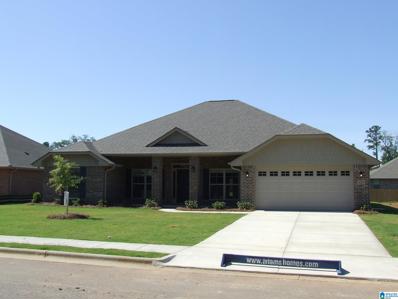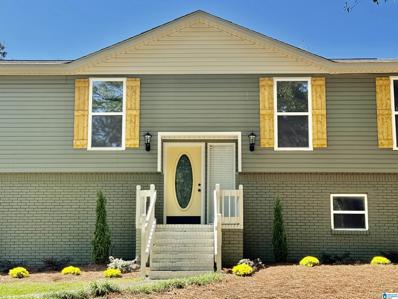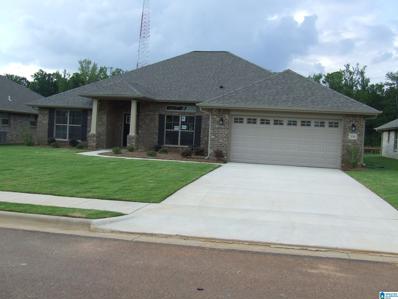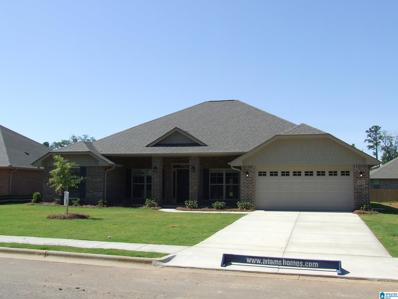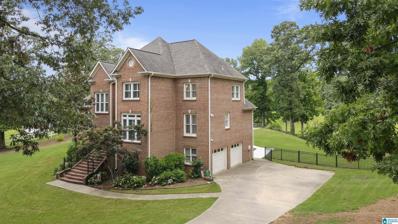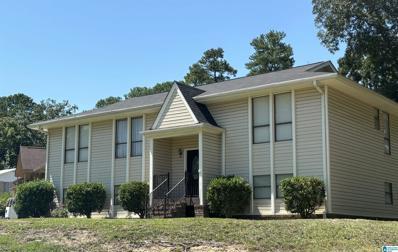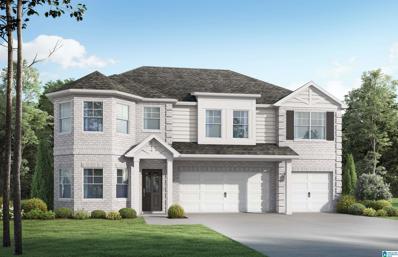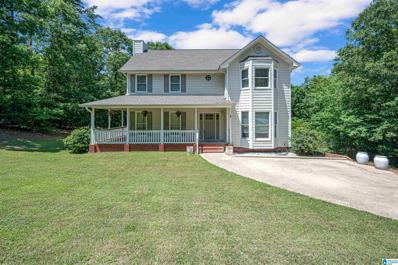Alabaster AL Homes for Sale
- Type:
- Single Family
- Sq.Ft.:
- 2,511
- Status:
- Active
- Beds:
- 5
- Lot size:
- 0.22 Acres
- Year built:
- 2025
- Baths:
- 3.00
- MLS#:
- 21403390
- Subdivision:
- MALLARD LANDING
ADDITIONAL INFORMATION
Ask about our interest rates (AS LOW AS 4.99%) and up to $15,000 in incentives. The Carol is a two-story plan with 5 bedrooms and 3 bathrooms in 2,511 square feet. The main level features a flex room adjacent to the foyer, ideal for a formal dining room or home office. The gourmet kitchen has an oversized island for extra seating and a large pantry, and it opens to the dining area and a spacious living room. A bedroom with a full bathroom completes the main level. Bedroom One is on the second level and offers a separate shower, private bathroom, double vanities and a large walk-in closet. There are 3 additional bedrooms, a full bathroom, a walk-in laundry room, and a loft-style living room on the second level. Quality materials and workmanship throughout, with superior attention to detail, plus a one-year builders warranty. Your new home also includes our smart home technology package!
Open House:
Sunday, 1/26 9:00-11:00PM
- Type:
- Single Family
- Sq.Ft.:
- 3,844
- Status:
- Active
- Beds:
- 5
- Lot size:
- 10,367 Acres
- Year built:
- 2022
- Baths:
- 5.00
- MLS#:
- 21403162
- Subdivision:
- WYNLAKE
ADDITIONAL INFORMATION
You'll love spending time in the eat-in kitchen & family room, flowing seamlessly together providing the perfect space to be with friends & family. As you find yourself in your beautifully laid out kitchen all can gather around the granite island or step outside to the Game Day Patio & cheer on your favorite team. Retreat upstairs to your huge master suite, experience the tranquility of the separate sitting area with fireplace, indulge yourself to a relaxing bath in the soaking tub or step into the tile shower. The loft area is a great flex space for a home office or playroom. The jack in jill bath connecting 2 bedrooms is always a favorite & guests can have their own privacy downstairs. 3-car garage.
- Type:
- Single Family
- Sq.Ft.:
- 1,372
- Status:
- Active
- Beds:
- 3
- Year built:
- 1981
- Baths:
- 2.00
- MLS#:
- 21403007
- Subdivision:
- FERNWOOD
ADDITIONAL INFORMATION
Welcome to this charming home in Alabaster. Fresh paint, hardwood floors and ceramic tile. Two car parking in the basement plus a detached garage/workshop for a total of three car parking. Den and a bonus room in the basement. Screened in porch for outdoor living open deck for grilling. Large fenced in backyard wired with an outlet for above ground pool. The family room has hardwood floors and a rock fireplace. The fireplace is gas or wood burning. The hall has hardwood floors, the master bedroom and 2nd bedroom have hardwood laminate, the third bedroom is carpet. Eat in kitchen has porcelain tile floors. Both baths have ceramic tile. Spacious laundry off the kitchen.2016 new roof, heat pump 2023, microwave 2023.
- Type:
- Single Family
- Sq.Ft.:
- 2,256
- Status:
- Active
- Beds:
- 4
- Lot size:
- 0.22 Acres
- Year built:
- 2025
- Baths:
- 3.00
- MLS#:
- 21402478
- Subdivision:
- MALLARD LANDING
ADDITIONAL INFORMATION
Ask about our interest rates (AS LOW AS 4.99%) and up to $15,000 in incentives. The Belfort is a two-story plan with 4 bedrooms and 2.5 bathrooms in 2,256 square feet. An elegant foyer leads into a chef-inspired kitchen with a large island for extra seating and a pantry. The kitchen opens into a generous living room. The main-level Bedroom One suite offers a luxurious bath with a soaking garden tub and separate shower, water closet, double vanities, and a large walk-in closet. A powder room and a walk-in laundry room complete the main level. There are 3 additional bedrooms, 2 with walk-in closets, and a full bathroom on the second level. Thereâ??s also a loft-style living room, perfect for a play area or media room. Quality materials and workmanship throughout, with superior attention to detail, plus a one-year builders warranty.
- Type:
- Single Family
- Sq.Ft.:
- 3,680
- Status:
- Active
- Beds:
- 5
- Lot size:
- 0.24 Acres
- Year built:
- 2022
- Baths:
- 4.00
- MLS#:
- 21402180
- Subdivision:
- WYNLAKE
ADDITIONAL INFORMATION
Move in Ready! 5 bedroom, 4 bathroom home is spacious and ready for immediate occupancy. Dining room is right of the foyer with cathedral ceiling providing natural light from the loft area. Great room features gas fireplace, french doors leading to the covered porch. Nice flow into the kitchen area, Hugh island, desk area, walk-in pantry, & more. Granite counter tops throughout the home.
- Type:
- Single Family
- Sq.Ft.:
- 2,013
- Status:
- Active
- Beds:
- 3
- Lot size:
- 0.53 Acres
- Year built:
- 1994
- Baths:
- 3.00
- MLS#:
- 21402396
- Subdivision:
- PARK FOREST
ADDITIONAL INFORMATION
Welcome to your new home in the charming Park Forest community of Alabaster. This 3-bedroom, 2.5 bath home offers comfort, style, and convenience. As you step through the inviting entryway, you are greeted by a spacious and light-filled living area, featuring large windows that showcase the natural beauty of the surrounding Park Forest. The kitchen boasts sleek countertops, appliances, and ample cabinet space. You will find the master bedroom on the main level with a en-suite bath. Upstairs you have 2 generously sized bedrooms with a shared full bath. In the basement you will find room for expansion with plumbing stubbed for a future bath. Right of redemption may apply. Case 013-010057. Property is Owned by the US Dept. of HUD. Insurability is â??IEâ??, Subject to Appraisal. The seller makes no representations or warranties as to the property condition. HUD Homes are sold â??As-Isâ??. Equal Housing Opportunity. The seller may contribute up to 3% for buyerâ??s closing costs, upon buyer request.
- Type:
- Single Family
- Sq.Ft.:
- 2,937
- Status:
- Active
- Beds:
- 4
- Lot size:
- 0.3 Acres
- Year built:
- 2024
- Baths:
- 3.00
- MLS#:
- 21402013
- Subdivision:
- DAWSONS COVE
ADDITIONAL INFORMATION
NEVER LIVED IN! Welcome to your new home nestled in the heart of Alabaster! This stunning 4-bedroom, 2.5-bathroom residence boasts an impressive 2,937 square feet of living space, offering the perfect blend of comfort and style. As you step inside, you'll be greeted by an amazing floorplan, great added features like crown molding, adding a touch of refined charm to every room. The primary bedroom is a true sanctuary, featuring a custom walk-in shower. For those who value their privacy, you'll appreciate the secluded backyard, complete with a fully fence yard â?? perfect for outdoor entertaining or simply relaxation. Another great feature is this home's generous lot size. The home's location at the end of a cul-de-sac ensures a peaceful, low-traffic environment, ideal for families or those seeking a tranquil retreat. The owner made additional upgrades, custom exterior paint and hardwood floors in every bedroom. Don't miss this opportunity to make this house your home. Schedule a tour!
- Type:
- Single Family
- Sq.Ft.:
- 2,202
- Status:
- Active
- Beds:
- 4
- Year built:
- 2024
- Baths:
- 2.00
- MLS#:
- 21401838
- Subdivision:
- DAWSONS COVE
ADDITIONAL INFORMATION
Ask about Builder 10k Special on this Beautiful All Brick 2202 sq. foot home. This home has 4 bedrooms and 2 baths... Home has Many Great Features - Walk into front door from Covered Porch, then out thru rear of home onto a Wonderful Covered Patio, Formal Dining and Living Rooms, Large Family Room, 2 car Garage, Flood Lights at Rear Corners of Home and Beautiful Cabinets with Granite Countertops in all baths and kitchen. Stainless Steel Appliances in Kitchen. Master Bedroom has 2 Walk-in Closets, Master Bath has Two Sinks, Tall Vanity, Garden Tub and Separate 4' Shower... Many More Wonderful Features In This Home!!!
Open House:
Sunday, 1/19 8:00-11:00PM
- Type:
- Single Family
- Sq.Ft.:
- 2,843
- Status:
- Active
- Beds:
- 5
- Lot size:
- 0.24 Acres
- Year built:
- 2024
- Baths:
- 4.00
- MLS#:
- 21401754
- Subdivision:
- WYNLAKE
ADDITIONAL INFORMATION
The Ramsey II. A home built for entertaining friends & family. Gather around the granite island in the kitchen to share appetizers & stories about your day. The dining room with its coffered ceiling opens conveniently to the kitchen & breakfast area which seamlessly flow into the family room with fireplace. Step right outside the family room to the covered porch & put some food on the grill. When it's time, retreat upstairs to your master suite with trey ceilings and a sitting area. Enjoy a soak in the tub in your spacious bathroom or wash away any worries in your tile shower. Truly a sanctuary to relax & rejuvenate. The large loft is multifunctional & could be used for a home office, game room or home gym. 3 more generously sized bedrooms with trey ceilings & 2 full bathrooms on this floor along with one more bedroom & bathroom downstairs. Photos/videos are of similar home. Options shown may not be included in price. Video is an artist interpretation. Price valid through 12/31/24.
- Type:
- Single Family
- Sq.Ft.:
- 2,039
- Status:
- Active
- Beds:
- 4
- Lot size:
- 0.25 Acres
- Year built:
- 2018
- Baths:
- 3.00
- MLS#:
- 21401576
- Subdivision:
- SHELBY FARMS
ADDITIONAL INFORMATION
Welcome to a Craftsman Style gem with an open and spacious floor plan. The master suite, located on the main level, features a stunning tray ceiling and a luxurious bath with a walk-in shower and double vanities. The first floor boasts elegant LVP flooring throughout, leading to a gourmet custom kitchen equipped with an island and walk-in pantry. Entertain effortlessly in the Greatroom, complete with 9-foot ceilings, a cozy gas fireplace, and a generous dining area. Upstairs, youâ??ll find three additional bedrooms, each with large walk-in closets, and a versatile media room/loft/study area. The bathroom layout ensures convenience and privacy. The beautifully landscaped yard, maintained by an automated irrigation system, surrounds all four sides of the house. A well-placed laundry room on the main level adds to the homeâ??s practicality and charm. Additionally, enjoy peace of mind with a garage storm shelter that seat 6 to 8 people, perfect for safety during severe weather.
$354,999
BART CIRCLE Alabaster, AL 35007
- Type:
- Single Family
- Sq.Ft.:
- 1,924
- Status:
- Active
- Beds:
- 4
- Lot size:
- 0.59 Acres
- Year built:
- 1978
- Baths:
- 3.00
- MLS#:
- 21401663
- Subdivision:
- SCOTTSDALE
ADDITIONAL INFORMATION
MOVE IN READY NO NEED TO PICK UP A PAINT BRUSH, ENJOY THIS EMPTY CANVAS & MAKE THIS YOUR DREAM HOME. DO NOT LET THIS ONE GET AWAY. TOTAL RENOVATION- ATTENTION TO DETAIL & SO TASTEFULLY THOUGHT OUT. ESPECIALLY THE ADDITION OF THE FLEX ROOM BATH LAUNDRY ROOM OFFICE SPACE. NOTHING LEFT OUT THIS HOUSE IS NEW FROM BOTTOM TO THE ROOF. WHEN YOU PURCHASE THIS HOUSE YOU ARE PURCHASING BASICALLY A NEW HOME. GREAT FOR ALL THOSE PURCHASING THEIR FIRST HOME, OR EXPANDING YOUR FAMILY NEEDING & MORE ROOM. THE BACK YARD IS AN ENTERTAINERS DELIGHT-ROOM FOR AN OUTDOOR KITCHEN & ENJOY 2 DECKS, FIRE PIT AREA FOR THOSE FOOTBALL WEEKENDS. JUST ADD THE TV, FOOD, DRINKS, FRIENDS.
- Type:
- Single Family
- Sq.Ft.:
- 2,428
- Status:
- Active
- Beds:
- 4
- Lot size:
- 0.25 Acres
- Year built:
- 2025
- Baths:
- 3.00
- MLS#:
- 21401553
- Subdivision:
- WYNLAKE
ADDITIONAL INFORMATION
This gorgeous 4 Bedroom 4 Bath 3 sides brick home has the Primary Bedroom and a 2nd bedroom on the mail level with a dining and covered patio overlooking the lake. Upstairs has 2 bedrooms and 2 baths and a second den. Check on Virtual Tour for 360 video
- Type:
- Townhouse
- Sq.Ft.:
- 1,234
- Status:
- Active
- Beds:
- 2
- Year built:
- 1989
- Baths:
- 4.00
- MLS#:
- 21401526
- Subdivision:
- KINGWOOD TOWNHOMES
ADDITIONAL INFORMATION
NEW METAL ROOF, NEW CARPET, FRESH PAINT, NEW FRIG, NEW DECK.
$239,000
861 NAVAJO TRAIL Alabaster, AL 35007
- Type:
- Single Family
- Sq.Ft.:
- 1,681
- Status:
- Active
- Beds:
- 3
- Lot size:
- 0.46 Acres
- Year built:
- 1973
- Baths:
- 2.00
- MLS#:
- 21400600
- Subdivision:
- NAVAJO HILLS
ADDITIONAL INFORMATION
Step back in time with this charming older home that beautifully blends classic character and modern comforts. Featuring hardwood floors this property exudes warmth and nostalgia. With three bedrooms and two full bathrooms, thereâ??s plenty of space for family and guests. The inviting den downstairs is perfect for cozy evenings. Nestled in a picturesque neighborhood, you'll enjoy mature trees and a sense of community. With a little TLC, this gem can become your forever homeâ??donâ??t miss out on the chance to own a piece of history!
$398,450
403 HARLESS LANE Alabaster, AL 35007
- Type:
- Single Family
- Sq.Ft.:
- 2,508
- Status:
- Active
- Beds:
- 4
- Year built:
- 2024
- Baths:
- 3.00
- MLS#:
- 21400860
- Subdivision:
- DAWSONS COVE
ADDITIONAL INFORMATION
NEW 4 Sides Brick Home. Covered Patio, Family Room with a Gas Log Fireplace Formal Dining and Living Rooms, Beautiful Maple Umber Cabinets with Gorgeous Granite Counter Tops and Stainless Steel Appliances in Kitchen. Master Bedroom has 2 Walk-in Closets, Master Bath has Two Separate Sinks, Tall Vanities, Garden Tub and Separate 4 ft. Shower, Ceiling Fans/Lights in Master Bedroom and Family Room, Garage Door Opener with 2 remotes, Gutters and Downspouts, Address Stone, Flood Lights at Rear Corners of Home, Brick Post on Patio, Enjoy your Covered Patio for Great Evenings or Morning Coffee ... Many More Wonderful Features In This New 4 Sides Home!!!
- Type:
- Single Family
- Sq.Ft.:
- 2,202
- Status:
- Active
- Beds:
- 4
- Year built:
- 2024
- Baths:
- 2.00
- MLS#:
- 21400558
- Subdivision:
- DAWSONS COVE
ADDITIONAL INFORMATION
Ask about Builder $10,000 in Options Special on this Beautiful All Brick 2202 sq. foot home. This home has 4 bedrooms and 2 baths... Home has Many Great Features - Walk into front door from Covered Porch, then out thru rear of home onto a Wonderful Covered Patio, Formal Dining and Living Rooms, Large Family Room, 2 car Garage, Flood Lights at Rear Corners of Home and Beautiful Cabinets with Granite Countertops in all baths and kitchen. Stainless Steel Appliances in Kitchen. Master Bedroom has 2 Walk-in Closets, Master Bath has Two Sinks, Tall Vanity, Garden Tub and Separate 4' Shower... Many More Wonderful Features In This Home!!!
- Type:
- Single Family
- Sq.Ft.:
- 4,004
- Status:
- Active
- Beds:
- 4
- Lot size:
- 1.13 Acres
- Year built:
- 1999
- Baths:
- 5.00
- MLS#:
- 21400514
- Subdivision:
- SADDLE LAKE FARMS
ADDITIONAL INFORMATION
BUYERS AGENTS WELCOME !!! This stunning 4 bedroom 4 1/2 bath home with 2 bonus rooms and media/gym area sits on 1.130 acres in the heart of Alabaster with 4004 sq. feet of living space. In just 1 year this home has gone through a huge transformation. It has a new HVAC to upstairs, new dishwasher, refrigerator, microwave and HUGE added pantry. Outside they have added a screened in back deck, gazebo and grilling area. Interior has fresh paint, new laminate flooring on main level and upstairs. New windows on main level, new high capacity water heater, new toilet in guest bath and master. With a new shower added to the bath in the basement it is a great addition. Fresh blown insulation to help conserve energy just in time for the heat of the summer. But the holy grail is the SALT WATER POOL right in your own fenced in back yard. If you have been looking for a privately secluded home, but convenient to schools, shopping and more you will want to see this property. Schedule today !
- Type:
- Single Family
- Sq.Ft.:
- 2,096
- Status:
- Active
- Beds:
- 3
- Lot size:
- 0.32 Acres
- Year built:
- 1976
- Baths:
- 2.00
- MLS#:
- 21399384
- Subdivision:
- SOUTHWIND
ADDITIONAL INFORMATION
In an amazing location, this is a great corner lot that is just a few MINUTES from Thompson High School, parks and shopping. This home has 3 bedrooms, with the potential for a 4th, and 2 baths, with plumbing stubbed for a half bath. Upon entering the split foyer, you'll find the upper level has a wood burning fireplace in the large living room/den, open to the dining room. There's an UPDATED and freshly painted MASTER SUITE with 2 large closets, dressing room, LVT flooring, granite counters and water closet. The main level also has split bedrooms and a bathroom. Downstairs there is a large office (potential 4th bedroom) and large room where the washer/dryer AND storage space are. It, too, could be another bedroom because it has a closet. The large deck is just outside the living room; a GREAT space for entertaining! And storage!! Lots of space downstairs for storage in addition to a small space for sheltering from storms. Contact your favorite agent today to view!
- Type:
- Single Family
- Sq.Ft.:
- 2,598
- Status:
- Active
- Beds:
- 5
- Lot size:
- 0.29 Acres
- Year built:
- 2022
- Baths:
- 3.00
- MLS#:
- 21399389
- Subdivision:
- WYNLAKE
ADDITIONAL INFORMATION
HONEY STOP THE CAR- THIS SELLER IS MOTIVATED! This gorgeous 5 bedroom and 3 bath home has it all! Within walking distance to Veteran's park, and just a short drive to shopping, this home is IT! This one is the only 4 sided brick house in the new section of Wynlake. AND... a paint allowance is being offered to any buyer that brings an accepted offer! Loaded with stainless steel appliances, a coffered dining room ceiling, wainscoting, crown molding, granite counter tops, brand new lvp flooring, fresh paint and a beautiful cathedral entryway! With 4 bedrooms upstairs, the 5th on the first floor could easily be a guest room or a game room! There is also an office or study on the first floor, making it easy to run into the kitchen to check on dinner while tending to those after hours business calls. Situated on a corner lot, this property has plenty of room for a fence and an entire backyard oasis! This beauty will not last long, so be sure to schedule your private showing today!
- Type:
- Single Family
- Sq.Ft.:
- 2,667
- Status:
- Active
- Beds:
- 5
- Lot size:
- 0.6 Acres
- Year built:
- 1973
- Baths:
- 3.00
- MLS#:
- 21399159
- Subdivision:
- NAVAJO HILLS
ADDITIONAL INFORMATION
Discover the perfect blend of Charm, Space, and comfort in this captivating home 3-bedrooms 2-full bath, living room, den, kitchen and dining area on the main Lovel. It has a large family room with a wood burning fireplace, 2 bed rooms and a full bath in the basement area. The inside of the home has been repainted recently. There is a good size backyard for family gatherings and for the kids to play while you watch from the new Deck that was built on to the back of the home in 2023. New roof in 2021. This property promises a lifestyle of tranquility and convenience, making it an ideal setting for both relax situated in a sought-after neighborhood known for its quite streets and friendly community.
- Type:
- Single Family
- Sq.Ft.:
- 2,455
- Status:
- Active
- Beds:
- 4
- Lot size:
- 0.28 Acres
- Year built:
- 1986
- Baths:
- 4.00
- MLS#:
- 21399301
- Subdivision:
- HAMLET
ADDITIONAL INFORMATION
THIS IS THE ONE YOU'VE BEEN WAITING FOR! Located in a very desirable neighborhood in Alabaster with 4 beds and 3.5 baths, this home OOZES charm. Freshly painted interior and tasteful finishes throughout. On the main level you have living room, dining, kitchen, breakfast nook, office, powder bath and laundry. New deck off the kitchen that is overlooking the large fenced yard. On the 2nd level there are 3 bedrooms and 2 full bathrooms. On the lower level is an additional bedroom with a full bathroom. This would also make a great flex space if bedroom wasn't needed. 2 car garage with brand new steel doors.
- Type:
- Single Family
- Sq.Ft.:
- 2,174
- Status:
- Active
- Beds:
- 3
- Lot size:
- 0.25 Acres
- Year built:
- 2022
- Baths:
- 3.00
- MLS#:
- 21399202
- Subdivision:
- MALLARD LANDING
ADDITIONAL INFORMATION
This beautiful home has it all! The great room features an open floor plan, granite and wood flooring. Natural light accentuates the house for great appeal. The eat-in kitchen is complete with stainless appliances and lovely natural colored shaker cabinets. Primary bedroom's ensuite bath boasts jacuzzi style tub, double vanities, separate shower, and large closet. Outside you will find a large spacious backyard. This is a great place to call home! Come see today!
- Type:
- Single Family
- Sq.Ft.:
- 2,786
- Status:
- Active
- Beds:
- 5
- Lot size:
- 0.29 Acres
- Year built:
- 2024
- Baths:
- 4.00
- MLS#:
- 21398621
- Subdivision:
- WYNLAKE
ADDITIONAL INFORMATION
The Laurel. From the beautifully appointed exterior with bay windows, enter the 2 story foyer. The dining room with its coffered ceiling opens conveniently to the eat in kitchen and flows seamlessly into the dramatic 2 story family room. Enjoy all the natural light cascading inside from the multitude of windows across the back of your home. As you make your way upstairs you experience the spaciousness of the home design. The primary suite is complete with a separate sitting area featuring bay windows, a trey ceiling in the bedroom & the perfect bathroom to relax & rejuvenate. The 2nd floor has 3 additional bedrooms with trey ceilings, 2 full baths & a loft. One more bedroom with bay windows & full bath downstairs. Covered porch, 3 car garage. Photos/videos are of similar home. Price listed is base price, options & upgrades added may increase the price of the home.
- Type:
- Single Family
- Sq.Ft.:
- 2,740
- Status:
- Active
- Beds:
- 3
- Lot size:
- 3 Acres
- Year built:
- 1995
- Baths:
- 3.00
- MLS#:
- 21398289
- Subdivision:
- FOREST PARK
ADDITIONAL INFORMATION
3 ACRE home in Alabaster!!! The wrap around covered porch welcomes you into this private home. There are 3 bedrooms all upstairs, but a bonus room in the basement with a full bathroom that can be used as a 4th bedroom. The large eat-in kitchen has lots of room to cook for the family and plenty of storage. The main level also has a large dining room and oversized living room. Step out back onto a gigantic porch that overlooks your fenced backyard and private wooded acreage to enjoy nature that feels miles away from the hectic city life. The home has most the major things done in the last 8 years. There is all new siding (2019), newer roof and gutters (2016), new HVAC (2018), and new hot water heater (2020), new paint (Sept 2024). Schedule your showing today.
- Type:
- Single Family
- Sq.Ft.:
- 2,508
- Status:
- Active
- Beds:
- 4
- Year built:
- 2025
- Baths:
- 3.00
- MLS#:
- 21398078
- Subdivision:
- DAWSONS COVE
ADDITIONAL INFORMATION
READY AND BRAND NEW 4 Sides Brick Home. Covered Patio, Family Room with a Gas Log Fireplace Formal Dining and Living Rooms, Beautiful Stone Gray Cabinets with Gorgeous Granite Counter Tops and Stainless Steel Appliances in Kitchen. Master Bedroom has 2 Walk-in Closets, Master Bath has Two Separate Sinks, Tall Vanities, Garden Tub and Separate 4 ft. Shower, Ceiling Fans/Lights in Master Bedroom and Family Room, Garage Door Opener with 2 remotes, Gutters and Downspouts, Address Stone, Flood Lights at Rear Corners of Home, Brick Post on Patio, Enjoy your Covered Patio for Great Evenings or Morning Coffee ... Many More Wonderful Features In This New 4 Sides Home!!!

Alabaster Real Estate
The median home value in Alabaster, AL is $261,500. This is lower than the county median home value of $331,600. The national median home value is $338,100. The average price of homes sold in Alabaster, AL is $261,500. Approximately 82.21% of Alabaster homes are owned, compared to 13.37% rented, while 4.42% are vacant. Alabaster real estate listings include condos, townhomes, and single family homes for sale. Commercial properties are also available. If you see a property you’re interested in, contact a Alabaster real estate agent to arrange a tour today!
Alabaster, Alabama 35007 has a population of 33,133. Alabaster 35007 is more family-centric than the surrounding county with 41.74% of the households containing married families with children. The county average for households married with children is 36.51%.
The median household income in Alabaster, Alabama 35007 is $83,181. The median household income for the surrounding county is $82,592 compared to the national median of $69,021. The median age of people living in Alabaster 35007 is 37.8 years.
Alabaster Weather
The average high temperature in July is 90.7 degrees, with an average low temperature in January of 33.3 degrees. The average rainfall is approximately 56.1 inches per year, with 0.6 inches of snow per year.






