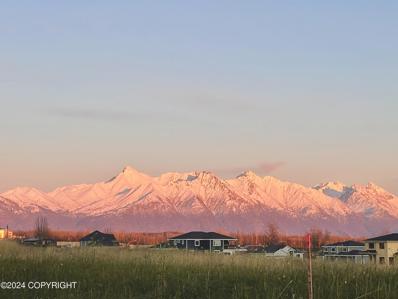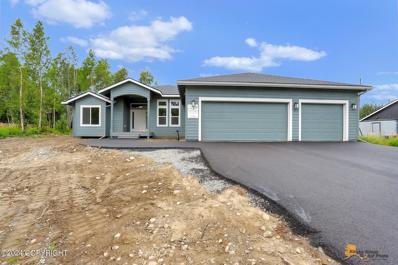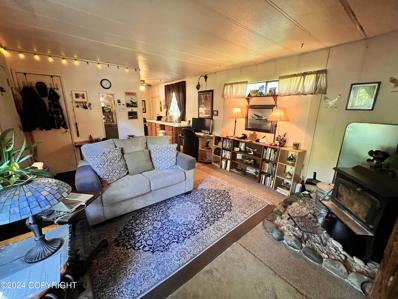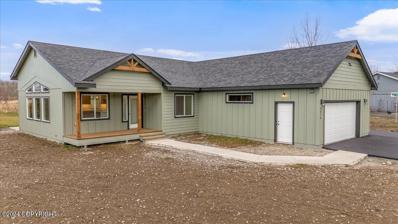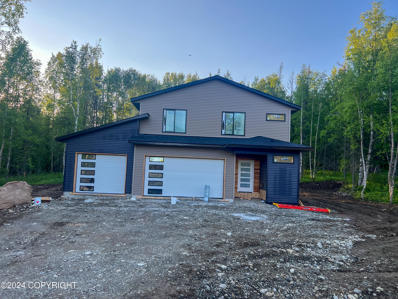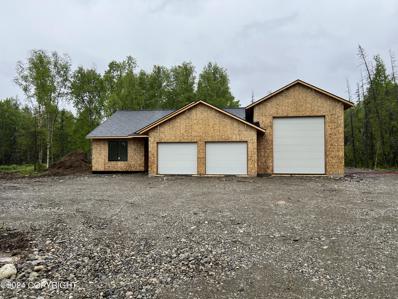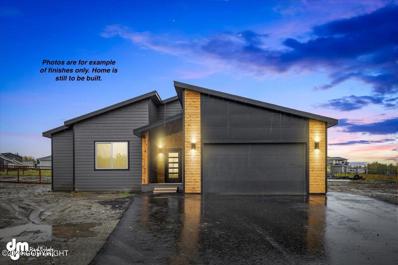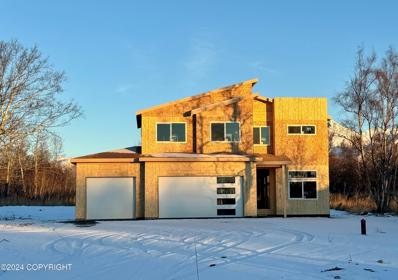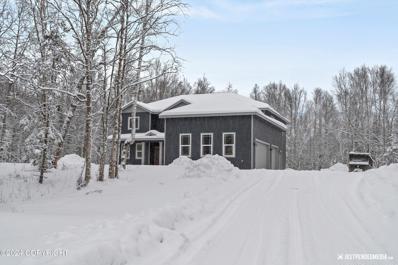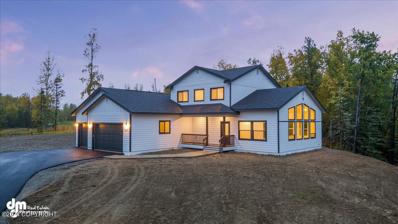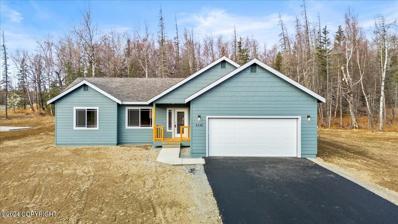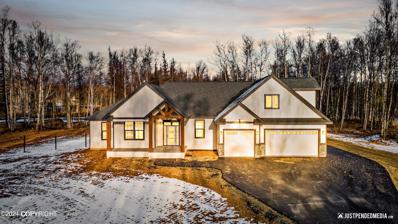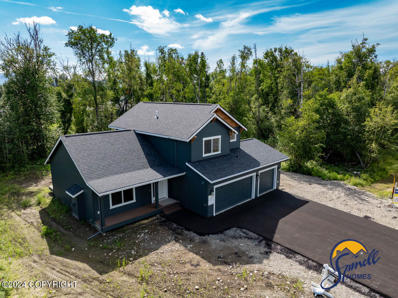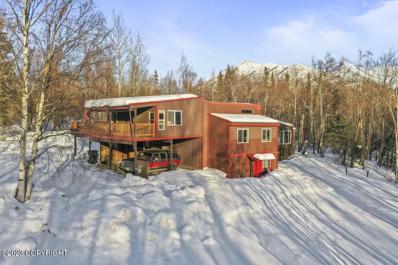Palmer AK Homes for Sale
- Type:
- Other
- Sq.Ft.:
- 26,574
- Status:
- Active
- Beds:
- 3
- Lot size:
- 0.61 Acres
- Year built:
- 2024
- Baths:
- 2.00
- MLS#:
- 24-10656
ADDITIONAL INFORMATION
Beautiful ''Moon Lake'' floor plan with 3 bedroom, and 2 full bath ranch home and an extra office space! In the valley's premiere neighborhood by award winning Mountain Ridge Construction. This home is still to be built so plenty of time to customize it and make it your own.
- Type:
- Other
- Sq.Ft.:
- 20,038
- Status:
- Active
- Beds:
- 3
- Lot size:
- 0.46 Acres
- Year built:
- 2024
- Baths:
- 2.00
- MLS#:
- 24-10513
ADDITIONAL INFORMATION
Just Completed! Nestled within city limits of Palmer, this home has city water and sewer services. The classic ranch design features an open floor plan, fostering a seamless transition between spaces flooded with natural light. A standout attribute is the expansive 3-car garage, ideal additional storage for your Alaska toys.
- Type:
- Other
- Sq.Ft.:
- 21,780
- Status:
- Active
- Beds:
- 2
- Lot size:
- 0.5 Acres
- Year built:
- 1971
- Baths:
- 1.00
- MLS#:
- 24-7011
ADDITIONAL INFORMATION
No flood zone here! End of the road, quiet cul-de-sac! Mini ''golf course'' too! Bedroom on each end. Wood stove to keep you extra cozy! Dishwasher is not built in but does come with. This comes TURN KEY! Half bath that serves the smaller bedroom was converted into storage, could be converted back. Low key manageable yard with groomed trail and holes for your own private golf games! Property has great potential for renting or use yourself for inexpensive living. Plumbing has all been replaced in 2011, no more rust! Nice garden area in the center that could be transformed with your green thumb. Lots of vegetation giving you seclusion and privacy, or open it up for more sunshine. You own the lot so you can decide what you want! Less than 10 minutes to the new Glenn Hwy and only 25 minutes to Anchorage from there. Super close to all the recreation you want to do near and on Knik River. Hiking trails and fishing holes close by. You have your own private septic system and public utility for your water. Extremely low monthly HOA dues cover your water utility which is managed by the HOA and is what your $50/monthly or $600/yearly. This water utility is governed and meets the same standards as any city public utility. Owner is MOTIVATED (But not desperate or stupid) Owner will consider all REASONABLE OFFERS. Must be cash offers. Please give 48 hour notice of showing.
- Type:
- Other
- Sq.Ft.:
- 34,848
- Status:
- Active
- Beds:
- 3
- Lot size:
- 0.8 Acres
- Baths:
- 2.00
- MLS#:
- 24-8832
ADDITIONAL INFORMATION
An upgraded Deshka model by Hall Quality Homes with an added 3rd car garage. This home will be in the Spring Preview of Homes! Upgrades include an open beam porch, stone accents, paved RV pad, extra wide driveway, quartz counters, LVP flooring, plumbing, cabinet, and lighting upgrades. This will be a beautiful home in a great location! Available now, complete in early spring.
- Type:
- Other
- Sq.Ft.:
- 40,075
- Status:
- Active
- Beds:
- 3
- Lot size:
- 0.92 Acres
- Baths:
- 2.00
- MLS#:
- 24-8829
ADDITIONAL INFORMATION
This one is special! A brand new version of the Deshka model on an incredible view lot in Alpine View! This home was designed for this lot with a wall of windows facing Pioneer Peak and open farmland. The open concept living area will VLP flooring and vaulted ceilings. The kitchen will feature quartz counters, a 7ft island, apron sink, premium cabinets, wall mounted hood fan, tile, and more! The master bedroom will boast a WIC, Soaking Tub, Tile Shower, and large vanity. The huge 3 gar garage will have space for your needs! Lot's upgrades in the beauty! Look for completion very early in 2025, but don't wait, secure this home today and choose your paint colors! Home partially backs to greenspace and small pond!
Open House:
Saturday, 12/21 1:00-4:00PM
- Type:
- Other
- Sq.Ft.:
- 24,829
- Status:
- Active
- Beds:
- 4
- Lot size:
- 0.57 Acres
- Year built:
- 2024
- Baths:
- 3.00
- MLS#:
- 24-7975
ADDITIONAL INFORMATION
This exquisite home features open concept design and showcases impeccable craftsmanship by award winning builders. With its vaulted ceilings in the living room & bedrooms, a grand kitchen boasting custom cabinets & luxurious quarts countertops, stainless steel appliances including a refrigerator, this home is a haven for comfortable living with style. Enjoy Beautiful mountain views from almost every room. The cozy gas fireplace in the living room adds warmth and charm to living space. The combination of LVP floors and plush carpet in the bedrooms, along with elegant tiles in the bathroom and entry creates a welcoming atmosphere. Enjoy heated floors in the master bathroom for added comfort. Plus enjoy the convenience of an on demand water heater , HRV system and an outstanding 5-star energy rating. The property also offers RV parking with an exterior 50-amp RV outlet , and 50 amp outlet inside of a garage for electric vehicles charger. A neatly paved driveway,and practical rain gutters. All four sides of the exterior lighted with recessed lights. Oversized windows as well. Move-in ready!
- Type:
- Other
- Sq.Ft.:
- 40,075
- Status:
- Active
- Beds:
- 4
- Lot size:
- 0.92 Acres
- Year built:
- 2024
- Baths:
- 3.00
- MLS#:
- 24-7189
ADDITIONAL INFORMATION
Award winning Builder presents the ''Fireweed'' plan, in the Cedar Park Subdivision. This 2-story house features 9' walls on the first floor, a fireplace in the living area, all 4 bedrooms and walk-in-laundry room on the second floor, en suite master bathroom with a tiled walk-in shower, Paved driveway, and a 956 SF 4 car garage! All this on a borough acre lot in Palmer city limits! Photos of a similar build.
- Type:
- Other
- Sq.Ft.:
- 43,560
- Status:
- Active
- Beds:
- 3
- Lot size:
- 1 Acres
- Year built:
- 2024
- Baths:
- 3.00
- MLS#:
- 24-7164
ADDITIONAL INFORMATION
Award winning builder presents the Aurora plan in the Cedar Hills subdivision. situated on a 1 acre lot in Palmer city limits! The Aurora plan truly has it all, featuring 3 bedrooms, 2 full bathrooms, and office, vaulted ceilings in the open concept living/kitchen area, 676 SF 2-car garage, 800 SF attached RV bay w/ 16' walls, a half bathroom and 140 SF loft. List price to include paved driveway, 45 SF covered front patio and 250 SF covered rear patio. Photos are of a similar house.
- Type:
- Other
- Sq.Ft.:
- 21,344
- Status:
- Active
- Beds:
- 3
- Lot size:
- 0.49 Acres
- Year built:
- 2024
- Baths:
- 2.00
- MLS#:
- 24-6796
ADDITIONAL INFORMATION
End of the year Special! Builder offering a $10,000 credit to buyers closing costs or interest rate buy down with offer accepted by 12/31/24. Beautiful ''Willow Creek'' floor plan with 3 bd, office/den, 2 full bath ranch home in the valley's premiere neighborhood by award winning Mountain Ridge Construction. This home is still to be built plenty of time to customize it and make it your own. Don't forget about the details - cabinets, counter tops, appliances, and exterior paint! There's still time to choose the perfect finishes. Let's make your house a home! This home will have 10 ft ceilings and 8 ft doors throughout, and a huge walk in pantry hidden in the kitchen. The location of this neighborhood is truly exceptional, with a 45-minute stoplight-free commute to Anchorage, fantastic schools including a STEM school just minutes away, and convenient access to shopping, dining, and recreation. Not to mention the breathtaking mountain views that surround the area. It's a wonderful place to live and I'm sure you would find it to be a perfect fit for you and your family. Estimated completion 12/15/24
- Type:
- Other
- Sq.Ft.:
- 22,216
- Status:
- Active
- Beds:
- 3
- Lot size:
- 0.51 Acres
- Year built:
- 2024
- Baths:
- 3.00
- MLS#:
- 24-6793
ADDITIONAL INFORMATION
End of the year Special ! Builder offering a $10,000 credit to buyers closing costs or interest rate buy down with offer accepted by 12/31/24. This beautiful ''Twin Peak'' by award winning Mountain RidgeCustom Homes. This 3BR 2.5BA ranch-style floor plan can be move in ready by the end of the year! Don't forget about the details - cabinets, counter tops, appliances, and exterior paint! There's still time to choose the perfect finishes. Let's make your house a home. The Open Concept floorplan includes a spacious mud room off of the garage with built in bench, a gas fireplace, quartz counters throughout, and a massive walk-in pantry. Don't miss the ensuite with a soaking tub, dual vanities, separate water closet, tile shower, and large walk in closet. Flooring will be LVP in the living, dining, kitchen, entry, and half bath. Bathrooms come with tile shower surrounds and tile floors. This home is located at View Point at The Ranch - one of the valley's premiere neighborhoods with street lights, community water, paved roads, and amazing views. Built by award-winning Mountain Ridge Construction. This home can be finished within 2.5 months of going under contract giving the new owners plenty of time to make paint, counter, flooring, and tile selections. The location of this neighborhood is truly exceptional, with a 45-minute stoplight-free commute to Anchorage, fantastic schools including a STEM school just minutes away, and convenient access to shopping, dining, and recreation. Not to mention the breathtaking mountain views that surround the area. It's a wonderful place to live and I'm sure you would find it to be a perfect fit for you and your family. Estimated completion time 12/15/2024
- Type:
- Other
- Sq.Ft.:
- 40,075
- Status:
- Active
- Beds:
- 3
- Lot size:
- 0.92 Acres
- Year built:
- 2024
- Baths:
- 3.00
- MLS#:
- 24-5467
ADDITIONAL INFORMATION
This NEW spacious build features IN FLOOR HEAT, a large family/media rm., custom windows, soaring ceiling, a spacious primary suite on the main level, LVP flooring, a large walk-in pantry just off the mudroom, an oversize 3 car garage. There is all day sun w/ a back deck off the living rm. & a front deck off the family rm. Possible OWNER FINANCING to qialified buyers. Gutters and paving are done! This is a beautiful lot in a premier Palmer location with plenty of room to build a shop later. The kid's bedrooms are upstairs w/ the family rm. The home was designed to give family members their own space. The northern lights should be spectacular off the large front upper deck.
- Type:
- Other
- Sq.Ft.:
- 22,199
- Status:
- Active
- Beds:
- 3
- Lot size:
- 0.51 Acres
- Baths:
- 2.00
- MLS#:
- 24-5552
ADDITIONAL INFORMATION
-$10,000 UPGRADE BUDGET INCLUDED- Beautiful ''Mt. Eklutna'' floor plan with 3 bedroom, 2 full bath ranch home in the valley's premiere neighborhood by award winning Mountain Ridge Construction. This home will have 10 ft ceilings and 8 ft doors throughout, and a huge walk in pantry hidden in the kitchen. This home is still to be built plenty of time to customize it and make it your own.
- Type:
- Other
- Sq.Ft.:
- 40,075
- Status:
- Active
- Beds:
- 4
- Lot size:
- 0.92 Acres
- Year built:
- 2024
- Baths:
- 3.00
- MLS#:
- 24-4838
ADDITIONAL INFORMATION
*Construction Complete* Welcome home to this beautiful 5*+ ranch built by Gillespie Construction Inc. located off Farm Loop in the desirable Granite Ridge neighborhood. This 4 bedroom/2.5 bath house offers a popular split bedroom layout and boasts excellent storage throughout. The many upgrades include covered front & back porches, composite decking, 9' ceilings throughout with a vaulted ceiling in the main living area. Gas connection for your grille on the back porch. The spacious master suite is thoughtfully crafted with a separate water closet, a soaking tub and a double walk-in shower. Beautiful cabinetry, gorgeous quartz countertops and walnut window sills make this a show-stopper! The gas fireplace with walnut mantel provides convenience, coziness and a charming aesthetic. The 800 sq ft garage gives ample space for a workshop area and all those Alaskan toys! This corner lot is nearly an acre and just a short drive to town, yet so close to many recreational settings such as Hatcher Pass, Skeetawk, & Goverment Peak Rec Area.
- Type:
- Other
- Sq.Ft.:
- 40,075
- Status:
- Active
- Beds:
- 4
- Lot size:
- 0.92 Acres
- Year built:
- 2024
- Baths:
- 3.00
- MLS#:
- 24-4706
ADDITIONAL INFORMATION
Breath taking mountain views. Escape the ordinary and embrace the extraordinary with 'Wildflower,' Drobenko Investment's newest model! Thoughtfully designed to harmonize with the tranquil surroundings while offering modern comforts. Settle into your very own one-acre parcel, where your home not only offers unparalleled craftsmanship.
Open House:
Sunday, 12/22 12:00-3:00PM
- Type:
- Other
- Sq.Ft.:
- 31,363
- Status:
- Active
- Beds:
- 4
- Lot size:
- 0.72 Acres
- Year built:
- 2024
- Baths:
- 3.00
- MLS#:
- 24-4585
ADDITIONAL INFORMATION
'End of the year Special! Builder offering a $10,000 credit to buyers closing costs or interest rate buy down with offer accepted by 12/31/24. This Stunning ''Mt. Apollo'' floor plan by award winning Mountain Ridge Custom Homes. Enjoy soaring 2-story ceilings in Living, huge windows & tons of sun light. Custom cabinetry & quartz counters throughout. All Beds located upstairs. The location of this neighborhood is truly exceptional, with a 45-minute stoplight-free commute to Anchorage, fantastic schools including a STEM school just minutes away, and convenient access to shopping, dining, and recreation. Not to mention the breathtaking mountain views that surround the area. It's a wonderful place to live and I'm sure you would find it to be a perfect fit for you and your family. Estimated Completion 12/31/24
- Type:
- Other
- Sq.Ft.:
- 22,966
- Status:
- Active
- Beds:
- 4
- Lot size:
- 0.53 Acres
- Year built:
- 2024
- Baths:
- 3.00
- MLS#:
- 24-4005
ADDITIONAL INFORMATION
Great commute location for this stunning ''Sheep Mountain'', 2 story floor plan by the award-winning, Mountain Ridge Custom Homes. Enjoy stunning mountain views in this 2110 sq. foot home. Enjoy 4 bedrooms including a large primary bedroom w/ a walk-in shower & tub. There is also an office/den! Enjoy custom cabinetry & quartz counters throughout. Estimated Completion time is within 6-9 months.
- Type:
- Other
- Sq.Ft.:
- 44,058
- Status:
- Active
- Beds:
- 5
- Lot size:
- 1.01 Acres
- Year built:
- 2023
- Baths:
- 4.00
- MLS#:
- 24-2775
ADDITIONAL INFORMATION
To be built Mountain View lot in the heart of Palmer. 5 bed 4 bath home. Huge 3 car garage. Beautiful kitchen w/large island, apron sink, walk in pantry w/butcher block counter, quartz counters throughout. Large Master Suite w/ freestanding tub and large walk in tiled shower. Gas fire place w/mantel. Open to below living room.
- Type:
- Other
- Sq.Ft.:
- 40,511
- Status:
- Active
- Beds:
- 4
- Lot size:
- 0.93 Acres
- Year built:
- 2024
- Baths:
- 3.00
- MLS#:
- 24-2341
ADDITIONAL INFORMATION
Experience luxury living in this stunning custom home, perfectly situated in picturesque Alpine View, just minutes from Hatcher Pass. Revel in breathtaking views of farmland and Pioneer Peak from this exquisite home. Features high ceilings, abundant windows, and a gourmet kitchen, creating an airy and inviting atmosphere. With 4 bedrooms, a bonus room, and a main-level master. Move In Ready! a spacious 3-car garage. This home will be move in ready Mid-Sept. 2024!
- Type:
- Other
- Sq.Ft.:
- 36,155
- Status:
- Active
- Beds:
- 3
- Lot size:
- 0.83 Acres
- Year built:
- 2024
- Baths:
- 2.00
- MLS#:
- 24-2338
ADDITIONAL INFORMATION
Move In Ready! Welcome to your dream home in beautiful Alpine View, just a stone's throw away from the breathtaking Hatcher Pass! This beautiful new to be built home offers the perfect mix of comfort, style, and rugged charm. Step inside to discover a spacious open-concept living area, vaulted ceilings, stunning kitchen, featuring premium cabinets, SS appliances, apron sink, and so much more!
- Type:
- Other
- Sq.Ft.:
- 36,135
- Status:
- Active
- Beds:
- 5
- Lot size:
- 0.83 Acres
- Year built:
- 2024
- Baths:
- 4.00
- MLS#:
- 24-880
ADDITIONAL INFORMATION
To be built Beautiful 5 Bedroom, 3.5 Bath, 3 car garage. Paved roads & city water tucked away in the heart of Palmer in Terra Fina subdivision. Huge kitchen with massive island, apron sink, hidden butler pantry w/ butcher block counter, quartz countertops throughout, stained wood beams. 5th bedroom (Bonus room above garage) can be used as additional suite; has walk in closet and full bathroom.
- Type:
- Other
- Sq.Ft.:
- 20,038
- Status:
- Active
- Beds:
- 3
- Lot size:
- 0.46 Acres
- Year built:
- 2024
- Baths:
- 3.00
- MLS#:
- 24-596
ADDITIONAL INFORMATION
Explore the charm of Hidden Ranch in Palmer! Step into our model home boasting 3 bedrooms, 2.5 baths, spacious living and family rooms, and a convenient 3-car garage. The kitchen is adorned with stainless steel appliances and a generous island, perfect for entertaining. Experience the perfect blend of comfort and efficiency in this inviting open floor plan.
$375,000
3255 Mars Avenue Palmer, AK 99645
- Type:
- Other
- Sq.Ft.:
- 98,881
- Status:
- Active
- Beds:
- 3
- Lot size:
- 2.27 Acres
- Year built:
- 1977
- Baths:
- 3.00
- MLS#:
- 23-1964
ADDITIONAL INFORMATION
Charming, recently updated triplex on Lazy Mountain with 10% cap rate! A head-to-toe remodel of this older home created these three lovely units, used successfully for both long-term rental and Airbnb. Two large studios and one 1BR, all spacious, comfy, and cute! Very private 2.27 acres, with Lazy Mountain views!. Income, investment, or live in one and rent the rest! Brand-new septic in October. - Brand new septic tank and leachfield 2023!! - $40,000 in repairs and improvements made in 2023!! - Loft Airbnb income $14,000 in 2022 - Current rents: $1299 lower, $1199 middle, $949 upper Neighboring 2 acre lot also available, at 3205 N Mars Av, MLS #23-14086. Come take a look at this amazing opportunity on lovely Lazy Mountain - contact a real estate licensee to set up a showing today! 24 hours notice for tenant-occupied units.

The listing content relating to real estate for sale on this web site comes in part from the IDX Program of Alaska Multiple Listing Service, Inc. (AK MLS). Real estate listings held by brokerage firms other than the owner of this site are marked with either the listing brokerage’s logo or the AK MLS logo and information about them includes the name of the listing brokerage. All information is deemed reliable but is not guaranteed and should be independently verified for accuracy. Copyright 2024 Alaska Multiple Listing Service, Inc. All rights reserved.
Palmer Real Estate
The median home value in Palmer, AK is $432,000. This is higher than the county median home value of $313,500. The national median home value is $338,100. The average price of homes sold in Palmer, AK is $432,000. Approximately 56.21% of Palmer homes are owned, compared to 35.32% rented, while 8.47% are vacant. Palmer real estate listings include condos, townhomes, and single family homes for sale. Commercial properties are also available. If you see a property you’re interested in, contact a Palmer real estate agent to arrange a tour today!
Palmer, Alaska has a population of 5,978. Palmer is less family-centric than the surrounding county with 35.6% of the households containing married families with children. The county average for households married with children is 36.12%.
The median household income in Palmer, Alaska is $62,068. The median household income for the surrounding county is $79,300 compared to the national median of $69,021. The median age of people living in Palmer is 30.5 years.
Palmer Weather
The average high temperature in July is 67.5 degrees, with an average low temperature in January of 9.2 degrees. The average rainfall is approximately 13.9 inches per year, with 47.8 inches of snow per year.
