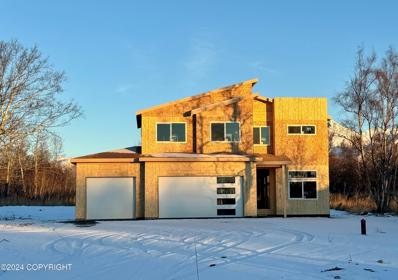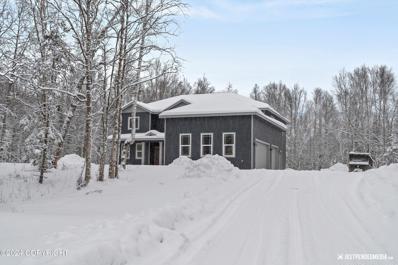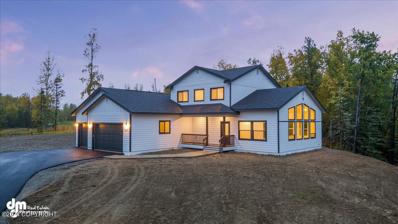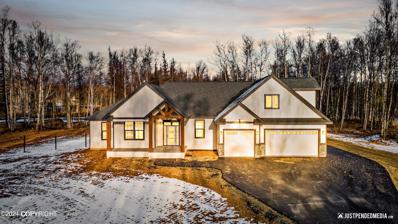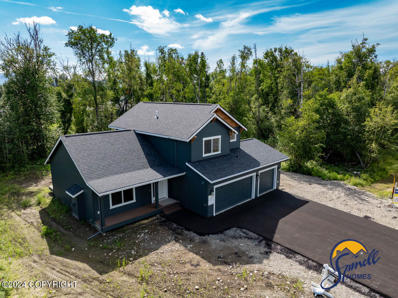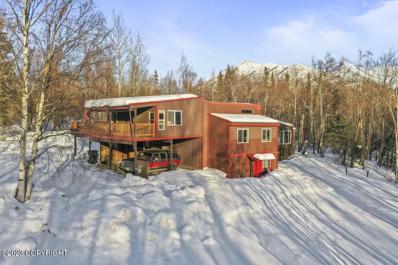Palmer AK Homes for Sale
- Type:
- Other
- Sq.Ft.:
- 21,344
- Status:
- Active
- Beds:
- 3
- Lot size:
- 0.49 Acres
- Year built:
- 2024
- Baths:
- 2.00
- MLS#:
- 24-6796
ADDITIONAL INFORMATION
End of the year Special! Builder offering a $10,000 credit to buyers closing costs or interest rate buy down with offer accepted by 12/31/24. Beautiful ''Willow Creek'' floor plan with 3 bd, office/den, 2 full bath ranch home in the valley's premiere neighborhood by award winning Mountain Ridge Construction. This home is still to be built plenty of time to customize it and make it your own. Don't forget about the details - cabinets, counter tops, appliances, and exterior paint! There's still time to choose the perfect finishes. Let's make your house a home! This home will have 10 ft ceilings and 8 ft doors throughout, and a huge walk in pantry hidden in the kitchen. The location of this neighborhood is truly exceptional, with a 45-minute stoplight-free commute to Anchorage, fantastic schools including a STEM school just minutes away, and convenient access to shopping, dining, and recreation. Not to mention the breathtaking mountain views that surround the area. It's a wonderful place to live and I'm sure you would find it to be a perfect fit for you and your family. Estimated completion 12/15/24
- Type:
- Other
- Sq.Ft.:
- 22,216
- Status:
- Active
- Beds:
- 3
- Lot size:
- 0.51 Acres
- Year built:
- 2024
- Baths:
- 3.00
- MLS#:
- 24-6793
ADDITIONAL INFORMATION
End of the year Special ! Builder offering a $10,000 credit to buyers closing costs or interest rate buy down with offer accepted by 12/31/24. This beautiful ''Twin Peak'' by award winning Mountain RidgeCustom Homes. This 3BR 2.5BA ranch-style floor plan can be move in ready by the end of the year! Don't forget about the details - cabinets, counter tops, appliances, and exterior paint! There's still time to choose the perfect finishes. Let's make your house a home. The Open Concept floorplan includes a spacious mud room off of the garage with built in bench, a gas fireplace, quartz counters throughout, and a massive walk-in pantry. Don't miss the ensuite with a soaking tub, dual vanities, separate water closet, tile shower, and large walk in closet. Flooring will be LVP in the living, dining, kitchen, entry, and half bath. Bathrooms come with tile shower surrounds and tile floors. This home is located at View Point at The Ranch - one of the valley's premiere neighborhoods with street lights, community water, paved roads, and amazing views. Built by award-winning Mountain Ridge Construction. This home can be finished within 2.5 months of going under contract giving the new owners plenty of time to make paint, counter, flooring, and tile selections. The location of this neighborhood is truly exceptional, with a 45-minute stoplight-free commute to Anchorage, fantastic schools including a STEM school just minutes away, and convenient access to shopping, dining, and recreation. Not to mention the breathtaking mountain views that surround the area. It's a wonderful place to live and I'm sure you would find it to be a perfect fit for you and your family. Estimated completion time 12/15/2024
- Type:
- Other
- Sq.Ft.:
- 40,075
- Status:
- Active
- Beds:
- 3
- Lot size:
- 0.92 Acres
- Year built:
- 2024
- Baths:
- 3.00
- MLS#:
- 24-5467
ADDITIONAL INFORMATION
This NEW spacious build features IN FLOOR HEAT, a large family/media rm., custom windows, soaring ceiling, a spacious primary suite on the main level, LVP flooring, a large walk-in pantry just off the mudroom, an oversize 3 car garage. There is all day sun w/ a back deck off the living rm. & a front deck off the family rm. Possible OWNER FINANCING to qialified buyers. Gutters and paving are done! This is a beautiful lot in a premier Palmer location with plenty of room to build a shop later. The kid's bedrooms are upstairs w/ the family rm. The home was designed to give family members their own space. The northern lights should be spectacular off the large front upper deck.
- Type:
- Other
- Sq.Ft.:
- 40,075
- Status:
- Active
- Beds:
- 4
- Lot size:
- 0.92 Acres
- Year built:
- 2024
- Baths:
- 3.00
- MLS#:
- 24-4838
ADDITIONAL INFORMATION
*Construction Complete* Welcome home to this beautiful 5*+ ranch built by Gillespie Construction Inc. located off Farm Loop in the desirable Granite Ridge neighborhood. This 4 bedroom/2.5 bath house offers a popular split bedroom layout and boasts excellent storage throughout. The many upgrades include covered front & back porches, composite decking, 9' ceilings throughout with a vaulted ceiling in the main living area. Gas connection for your grille on the back porch. The spacious master suite is thoughtfully crafted with a separate water closet, a soaking tub and a double walk-in shower. Beautiful cabinetry, gorgeous quartz countertops and walnut window sills make this a show-stopper! The gas fireplace with walnut mantel provides convenience, coziness and a charming aesthetic. The 800 sq ft garage gives ample space for a workshop area and all those Alaskan toys! This corner lot is nearly an acre and just a short drive to town, yet so close to many recreational settings such as Hatcher Pass, Skeetawk, & Goverment Peak Rec Area.
- Type:
- Other
- Sq.Ft.:
- 40,075
- Status:
- Active
- Beds:
- 4
- Lot size:
- 0.92 Acres
- Year built:
- 2024
- Baths:
- 3.00
- MLS#:
- 24-4706
ADDITIONAL INFORMATION
Breath taking mountain views. Escape the ordinary and embrace the extraordinary with 'Wildflower,' Drobenko Investment's newest model! Thoughtfully designed to harmonize with the tranquil surroundings while offering modern comforts. Settle into your very own one-acre parcel, where your home not only offers unparalleled craftsmanship.
- Type:
- Other
- Sq.Ft.:
- 44,058
- Status:
- Active
- Beds:
- 5
- Lot size:
- 1.01 Acres
- Year built:
- 2023
- Baths:
- 4.00
- MLS#:
- 24-2775
ADDITIONAL INFORMATION
To be built Mountain View lot in the heart of Palmer. 5 bed 4 bath home. Huge 3 car garage. Beautiful kitchen w/large island, apron sink, walk in pantry w/butcher block counter, quartz counters throughout. Large Master Suite w/ freestanding tub and large walk in tiled shower. Gas fire place w/mantel. Open to below living room.
- Type:
- Other
- Sq.Ft.:
- 40,511
- Status:
- Active
- Beds:
- 4
- Lot size:
- 0.93 Acres
- Year built:
- 2024
- Baths:
- 3.00
- MLS#:
- 24-2341
ADDITIONAL INFORMATION
Experience luxury living in this stunning custom home, perfectly situated in picturesque Alpine View, just minutes from Hatcher Pass. Revel in breathtaking views of farmland and Pioneer Peak from this exquisite home. Features high ceilings, abundant windows, and a gourmet kitchen, creating an airy and inviting atmosphere. With 4 bedrooms, a bonus room, and a main-level master. Move In Ready! a spacious 3-car garage. This home will be move in ready Mid-Sept. 2024!
- Type:
- Other
- Sq.Ft.:
- 36,135
- Status:
- Active
- Beds:
- 5
- Lot size:
- 0.83 Acres
- Year built:
- 2024
- Baths:
- 4.00
- MLS#:
- 24-880
ADDITIONAL INFORMATION
To be built Beautiful 5 Bedroom, 3.5 Bath, 3 car garage. Paved roads & city water tucked away in the heart of Palmer in Terra Fina subdivision. Huge kitchen with massive island, apron sink, hidden butler pantry w/ butcher block counter, quartz countertops throughout, stained wood beams. 5th bedroom (Bonus room above garage) can be used as additional suite; has walk in closet and full bathroom.
- Type:
- Other
- Sq.Ft.:
- 20,038
- Status:
- Active
- Beds:
- 3
- Lot size:
- 0.46 Acres
- Year built:
- 2024
- Baths:
- 3.00
- MLS#:
- 24-596
ADDITIONAL INFORMATION
Explore the charm of Hidden Ranch in Palmer! Step into our model home boasting 3 bedrooms, 2.5 baths, spacious living and family rooms, and a convenient 3-car garage. The kitchen is adorned with stainless steel appliances and a generous island, perfect for entertaining. Experience the perfect blend of comfort and efficiency in this inviting open floor plan.
$375,000
3255 Mars Avenue Palmer, AK 99645
- Type:
- Other
- Sq.Ft.:
- 98,881
- Status:
- Active
- Beds:
- 3
- Lot size:
- 2.27 Acres
- Year built:
- 1977
- Baths:
- 3.00
- MLS#:
- 23-1964
ADDITIONAL INFORMATION
Charming, recently updated triplex on Lazy Mountain with 10% cap rate! A head-to-toe remodel of this older home created these three lovely units, used successfully for both long-term rental and Airbnb. Two large studios and one 1BR, all spacious, comfy, and cute! Very private 2.27 acres, with Lazy Mountain views!. Income, investment, or live in one and rent the rest! Brand-new septic in October. - Brand new septic tank and leachfield 2023!! - $40,000 in repairs and improvements made in 2023!! - Loft Airbnb income $14,000 in 2022 - Current rents: $1299 lower, $1199 middle, $949 upper Neighboring 2 acre lot also available, at 3205 N Mars Av, MLS #23-14086. Come take a look at this amazing opportunity on lovely Lazy Mountain - contact a real estate licensee to set up a showing today! 24 hours notice for tenant-occupied units.

The listing content relating to real estate for sale on this web site comes in part from the IDX Program of Alaska Multiple Listing Service, Inc. (AK MLS). Real estate listings held by brokerage firms other than the owner of this site are marked with either the listing brokerage’s logo or the AK MLS logo and information about them includes the name of the listing brokerage. All information is deemed reliable but is not guaranteed and should be independently verified for accuracy. Copyright 2025 Alaska Multiple Listing Service, Inc. All rights reserved.
Palmer Real Estate
The median home value in Palmer, AK is $351,300. This is higher than the county median home value of $313,500. The national median home value is $338,100. The average price of homes sold in Palmer, AK is $351,300. Approximately 56.21% of Palmer homes are owned, compared to 35.32% rented, while 8.47% are vacant. Palmer real estate listings include condos, townhomes, and single family homes for sale. Commercial properties are also available. If you see a property you’re interested in, contact a Palmer real estate agent to arrange a tour today!
Palmer, Alaska 99645 has a population of 5,978. Palmer 99645 is less family-centric than the surrounding county with 35.27% of the households containing married families with children. The county average for households married with children is 36.12%.
The median household income in Palmer, Alaska 99645 is $62,068. The median household income for the surrounding county is $79,300 compared to the national median of $69,021. The median age of people living in Palmer 99645 is 30.5 years.
Palmer Weather
The average high temperature in July is 67.5 degrees, with an average low temperature in January of 9.2 degrees. The average rainfall is approximately 13.9 inches per year, with 47.8 inches of snow per year.




