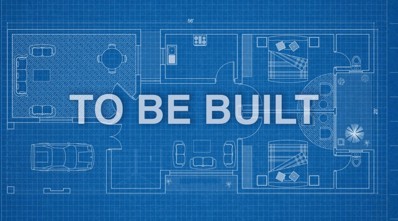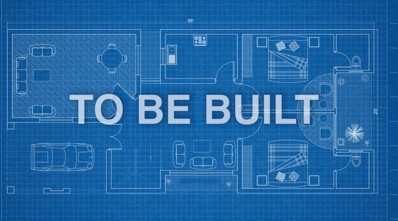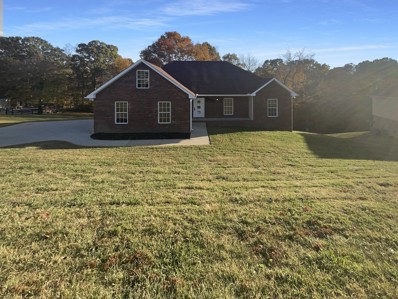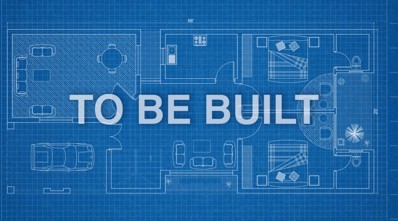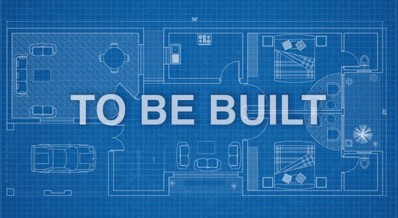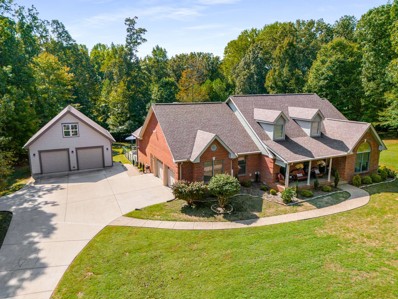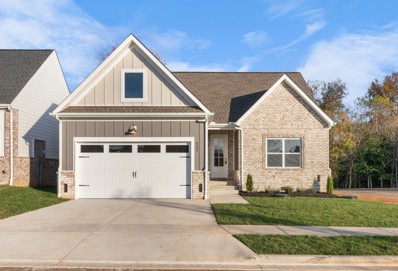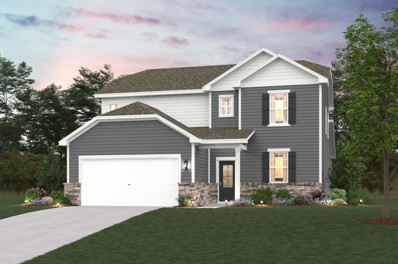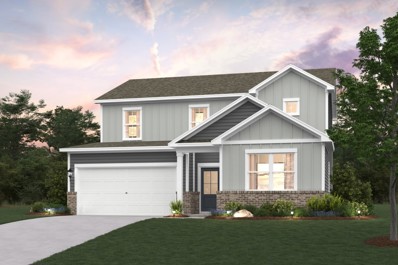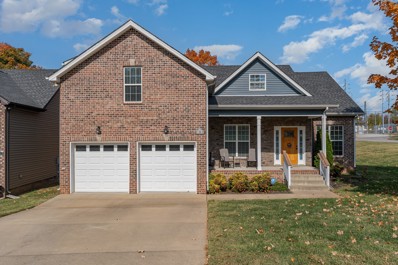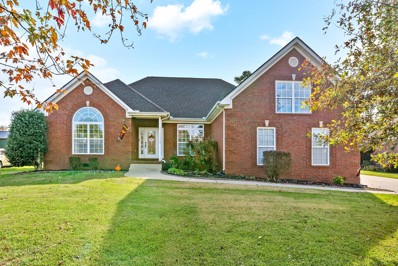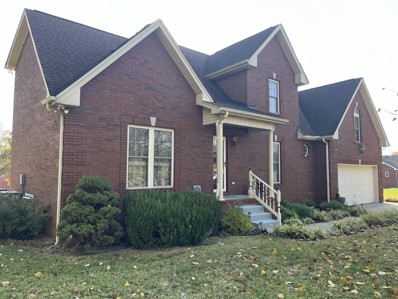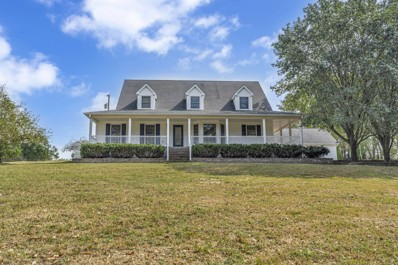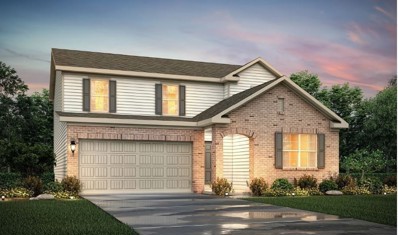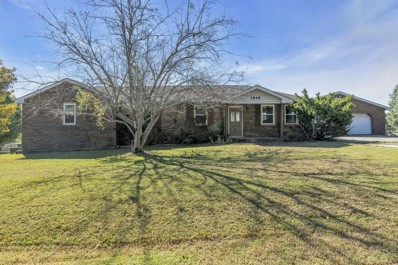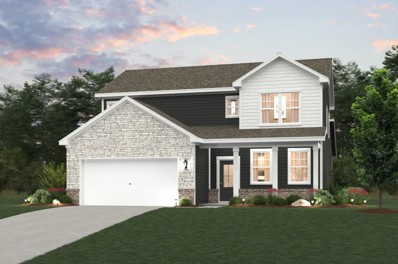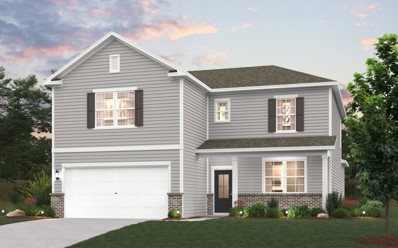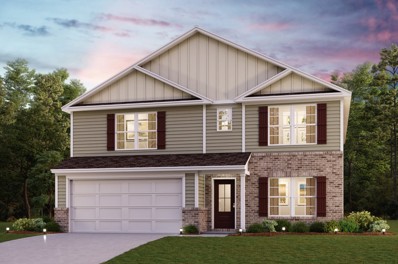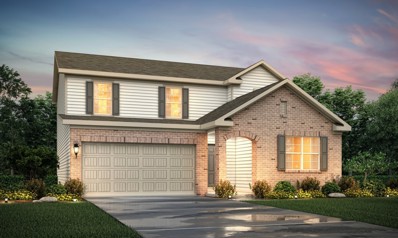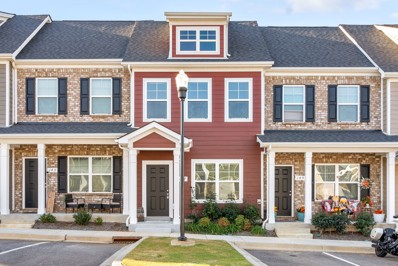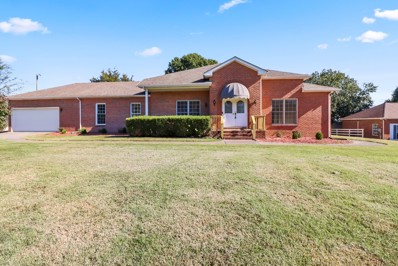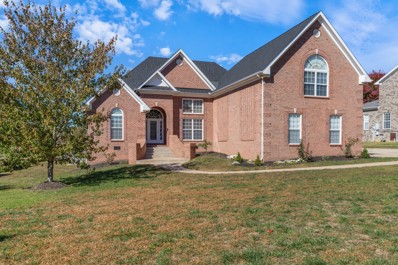Pleasant View TN Homes for Sale
- Type:
- Single Family
- Sq.Ft.:
- 3,010
- Status:
- NEW LISTING
- Beds:
- 4
- Year built:
- 2024
- Baths:
- 3.00
- MLS#:
- 2756362
- Subdivision:
- Derby Meadows
ADDITIONAL INFORMATION
Lehigh floor plan: Brand new community Derby Meadows in Pleasant View, TN! A scenic community with spacious floorplans, upgraded finishes, and community amenities; dog park and pool – all just 2 miles from I-24 & nestled between Nashville & Clarksville. Beautiful community, flat lots, a product lineup that offers single-level living, and larger two-story homes. Homes include hard surface upgrades, tile shower, 12x10' patios, 42" cabinets and more. APPLY WITH MY LENDER TO RECIEVE 5% IN CLOSING COST ASSISTANCE*
- Type:
- Single Family
- Sq.Ft.:
- 2,718
- Status:
- NEW LISTING
- Beds:
- 4
- Year built:
- 2024
- Baths:
- 3.00
- MLS#:
- 2756347
- Subdivision:
- Derby Meadows
ADDITIONAL INFORMATION
Hudson floor plan: Brand new community Derby Meadows in Pleasant View, TN! A scenic community with spacious floorplans, upgraded finishes, and community amenities; dog park and pool – all just 2 miles from I-24 & nestled between Nashville & Clarksville. Beautiful community, flat lots, a product lineup that offers single-level living, and larger two-story homes. Homes include hard surface upgrades, tile shower, 12x10' patios, 42" cabinets and more. APPLY WITH MY LENDER TO RECIEVE 5% IN CLOSING COST ASSISTANCE*
- Type:
- Single Family
- Sq.Ft.:
- 1,576
- Status:
- NEW LISTING
- Beds:
- 3
- Lot size:
- 0.85 Acres
- Year built:
- 2000
- Baths:
- 2.00
- MLS#:
- 2756207
- Subdivision:
- Pleasant Hill Subdivision
ADDITIONAL INFORMATION
Seller may consider buyer concessions if made in an offer.Welcome to this stunning property, meticulously updated with a neutral color paint scheme and new flooring throughout. The inviting living room boasts a cozy fireplace, creating the perfect ambiance for relaxation. The kitchen is a chef's delight, equipped with all stainless steel appliances. The primary bathroom is a sanctuary, featuring a separate tub and shower, and double sinks for convenience. Outside, a spacious deck allows for outdoor enjoyment. With fresh interior paint, this home is ready for its next chapter. Come and experience this beautiful property for yourself.This home has been virtually staged to illustrate its potential.
- Type:
- Single Family
- Sq.Ft.:
- 2,423
- Status:
- NEW LISTING
- Beds:
- 4
- Year built:
- 2024
- Baths:
- 3.00
- MLS#:
- 2756329
- Subdivision:
- Derby Meadows
ADDITIONAL INFORMATION
Columbia floor plan: Brand new community Derby Meadows in Pleasant View, TN! A scenic community with spacious floorplans, upgraded finishes, and community amenities; dog park and pool – all just 2 miles from I-24 & nestled between Nashville & Clarksville. Beautiful community, flat lots, a product lineup that offers single-level living, and larger two-story homes. Homes include hard surface upgrades, tile shower, 12x10' patios, 42" cabinets and more.*APPLY WITH MY LENDER TO RECIEVE 5% IN CLOSING COST ASSISTANCE*
- Type:
- Single Family
- Sq.Ft.:
- 1,666
- Status:
- NEW LISTING
- Beds:
- 3
- Year built:
- 2024
- Baths:
- 2.00
- MLS#:
- 2756319
- Subdivision:
- Derby Meadows
ADDITIONAL INFORMATION
Bramante Ranch floor plan-first floor primary bedroom! Brand new community Derby Meadows in Pleasant View, TN! A scenic community with spacious floorplans, upgraded finishes, and community amenities; dog park and pool – all just 2 miles from I-24 & nestled between Nashville & Clarksville. Beautiful community, flat lots, a product lineup that offers single-level living, and larger two-story homes. Homes include hard surface upgrades, tile shower, 12x10' patios, 42" cabinets and more. *APPLY WITH MY LENDER TO RECIEVE 5% IN CLOSING COST ASSISTANCE*
- Type:
- Single Family
- Sq.Ft.:
- 2,863
- Status:
- Active
- Beds:
- 4
- Lot size:
- 1.98 Acres
- Year built:
- 1998
- Baths:
- 3.00
- MLS#:
- 2755853
- Subdivision:
- Amended Plat Hearth Stone
ADDITIONAL INFORMATION
Everything you have been looking for; beautiful, custom, one-story home on a 2-acre tree lined lot and dead end street. In ground pool privately situated behind home with plenty of room around pool for outdoor entertaining. Need workshop and hobby space? Home has both an attached and separate, detached garage with over 500 square feet of unfinished area upstairs. Secluded primary bedroom suite with renovated (October 2024), spa inspired bathroom . Large rooms and tall ceilings in living room add to a general feeling of spaciousness. 3 of 4 bedrooms have walk-in closets. An additional room with vaulted ceilings and lots of natural light is an ideal home office. Deck off living room is perfect for outdoor dining. Large attic offers more storage. List of upgrades and improvements available along with layout sketch and professional measurement.
- Type:
- Single Family
- Sq.Ft.:
- 2,100
- Status:
- Active
- Beds:
- 3
- Year built:
- 2024
- Baths:
- 2.00
- MLS#:
- 2755651
- Subdivision:
- Pleasant View Village Phase V-a
ADDITIONAL INFORMATION
Beautiful single level new build in Pleasant View Village! Dream kitchen with gas cooktop, oversized kitchen island, generous cabinets, pantry and a coffee bar. Open floor living area includes a fireplace, large dining area and amazing views of the wooded backyard. Large deck overlooks backyard space and includes gas hookup for grill /outdoor kitchen area. Primary suite includes gorgeous en suite and a large walk in closet. This home also includes 2 additional bedrooms, a secondary bathroom and an office/den. Steps away from the Village commercial area and amenities including dog parks, community garden, playground and amphitheater. Located just 25 minutes from both Nashville and Clarksville in Pleasant View! Close to everything but away from it all. www.PleasantViewVillageTN.com
- Type:
- Single Family
- Sq.Ft.:
- 2,641
- Status:
- Active
- Beds:
- 4
- Lot size:
- 0.56 Acres
- Year built:
- 2024
- Baths:
- 3.00
- MLS#:
- 2755362
- Subdivision:
- Highland Reserves
ADDITIONAL INFORMATION
*Estimated completion MAR 2025* Century Communities, Highland Reserves features our Calderwood plan which welcomes you to a 1/2 acre yard in a serene neighborhood surrounded by mature woods. Relax on the covered back patio and enjoy beautiful sunsets. Once inside, the kitchen and family room flow seamlessly allowing for open space living, dining and family activity. Features of this home include a downstairs office/study with upgraded glass French doors, fireplace, downstairs laundry room and owners suite and an upgraded owners bath with a large soaking tub and walk-in shower. This smart home also includes an updated kitchen w/island, walk-in pantry, upstairs craft/library room, shaker style cabinetry, quartz countertops, lots of windows, Hardie board, stone and brick exterior, durable Shaw plank flooring, tile floor and double vanity sinks in all full baths, walk-in closets, upgraded garage door, and tons of additional storage, closets and cabinets. Contact Dustin today to schedule an appointment.
- Type:
- Single Family
- Sq.Ft.:
- 2,570
- Status:
- Active
- Beds:
- 4
- Lot size:
- 0.53 Acres
- Year built:
- 2024
- Baths:
- 3.00
- MLS#:
- 2755336
- Subdivision:
- Highland Reserves
ADDITIONAL INFORMATION
*Estimated completion NOV 2024* Century Communities, Highland Reserves features our Harding plan which welcomes you to a 1/2 acre yard in a serene neighborhood surrounded by mature woods. Relax on the covered back patio and enjoy beautiful sunsets. Once inside, the kitchen and family room flow seamlessly allowing for open space living, dining and family activity. The primary feature of this home is it's downstairs office with windowed French doors, and guest area. This smart home also includes an updated kitchen w/island, walk-in pantry, shaker style cabinetry, quartz countertops, lots of windows, a fireplace, mud room entry off the garage, oak staircase, upstairs laundry/utility room, Hardie board and brick exterior, durable Shaw plank flooring, tile floor and double vanity sinks in all full baths, walk-in closets, and tons of additional storage, closets and cabinets. Contact Dustin today to schedule an appointment.
$399,000
102 Josie Dr Pleasant View, TN 37146
- Type:
- Single Family
- Sq.Ft.:
- 1,973
- Status:
- Active
- Beds:
- 4
- Lot size:
- 0.14 Acres
- Year built:
- 2018
- Baths:
- 3.00
- MLS#:
- 2755022
- Subdivision:
- Misty Acres
ADDITIONAL INFORMATION
Nestled in the highly coveted Misty Acres subdivision, featuring a sleek modern kitchen with stainless steel appliances, stunning granite countertops, and gleaming real wood floors, this property offers both luxury and comfort. The spacious master suite is conveniently located on the main level, providing ultimate ease and relaxation. For added peace of mind, the state-of-the-art alarm system ensures top-tier security, while the privacy fence creates a secluded backyard retreat perfect for entertaining or quiet moments. This is a must-see opportunity—don’t miss out!
- Type:
- Single Family
- Sq.Ft.:
- 2,398
- Status:
- Active
- Beds:
- 3
- Lot size:
- 0.51 Acres
- Year built:
- 2005
- Baths:
- 2.00
- MLS#:
- 2756596
- Subdivision:
- Oak Pointe Phase 3
ADDITIONAL INFORMATION
Gorgeous all brick home in the desirable Oak Pointe neighborhood! This home is situated on a large half acre lot with no HOA! As you step inside you will find hardwood floors, high ceilings, and a cozy double-sided gas fireplace. All 3 bedrooms are on the main floor with a large bonus room located above the 2-car garage. This home has been thoughtfully updated with a new tiled shower in the primary suite, newer water heater, new microwave, recent interior paint, and the roof is 3 years old. Outside, relax in your newly fenced backyard, additional concrete patio just added, and a gazebo that stays! Centrally located between Nashville and Clarksville with easy access to I-24 and shopping. Schedule your showing today!
$425,000
168 Dolly Dr Pleasant View, TN 37146
- Type:
- Single Family
- Sq.Ft.:
- 2,011
- Status:
- Active
- Beds:
- 3
- Lot size:
- 0.85 Acres
- Year built:
- 2003
- Baths:
- 2.00
- MLS#:
- 2754981
- Subdivision:
- N/a
ADDITIONAL INFORMATION
One Owner Custom Home. All brick. Stone patio and screened-in back porch. Yard is level and has attractive landscaping. Granite counter tops and stainless appliances. All hardwood on the main level. Formal dining room has arched doorway to add character. Primary bedroom on main level has double tray ceiling. Bonus room is on one side of the home and separate from the bedrooms and upstairs bath. Home is an estate and selling as-is, but is in pristine condition.
- Type:
- Single Family
- Sq.Ft.:
- 8,477
- Status:
- Active
- Beds:
- 5
- Lot size:
- 15.8 Acres
- Year built:
- 2009
- Baths:
- 9.00
- MLS#:
- 2754339
- Subdivision:
- Boundary Survey
ADDITIONAL INFORMATION
McMahan Hollow Rd., a best kept secret less than 25 miles from downtown Nashville. Discover this spacious & stunning home, positioned to capture glorious sunrise & sunset views. The expansive covered patio features 2 wood burning fireplaces & offers the perfect spot for year round relaxation. So many amenities in this custom built home--the gracious foyer welcomes you to the warmth & luxury offered in nearly 8500 sq. ft. Main Floor offers formal living room, dining room & separate office, chef's kitchen & adjacent family room, oversized laundry room, plus one of 2 primary suites w/ large his & hers walk-in closets and spa bath. Second primary suite is upstairs, along with 3 additional bedrooms all with ensuite baths. And...for the movie buff....a fantastic media room. Unique to this incredible home is a full basement, with over 4000 sq. ft of unfinished space offering outstanding storage, plenty of room for expansion (if needed) or home gym. Finished full bath in place. Complementing the stunning grounds is a 42x24 newer Morton building/barn with separate office area & half bath, plus a gorgeous in-ground saltwater pool with new liner & cover. Come & see for yourself the peace and beauty of McMahan Hollow Road.
- Type:
- Single Family
- Sq.Ft.:
- 2,737
- Status:
- Active
- Beds:
- 3
- Lot size:
- 5.72 Acres
- Year built:
- 1995
- Baths:
- 3.00
- MLS#:
- 2752100
- Subdivision:
- Rural
ADDITIONAL INFORMATION
Welcome to your Country Home You Have Been Dreaming Of! Beautiful Cape Cod with Wrap Around Porch overlooking the 5.72 Acre Park Like Priate Setting with Year Round Creek! 23x20 Detached Garage, 30x30 Barn, Fenced Pasture & Decked Pool. One HVAC unit is new and the other has a new condenser!
$430,000
251 Jesse Dr Pleasant View, TN 37146
- Type:
- Single Family
- Sq.Ft.:
- 2,150
- Status:
- Active
- Beds:
- 3
- Lot size:
- 0.25 Acres
- Year built:
- 2022
- Baths:
- 3.00
- MLS#:
- 2751840
- Subdivision:
- Walnut Grove
ADDITIONAL INFORMATION
This beautiful all brick, move in ready home was built just 2 short years ago. It features 3 bedrooms 2 1/2 baths, Granite countertops throughout, ceiling fans, cathedral ceiling in LR, large walk in closets, sitting area in primary bedroom, soaking tub, large covered deck, amazing location just minutes from I24. Huge bonus room and 1/2 bath above the garage. Home has been professionally cleaned.
Open House:
Friday, 11/15 10:30-6:00PM
- Type:
- Single Family
- Sq.Ft.:
- 3,271
- Status:
- Active
- Beds:
- 5
- Lot size:
- 0.57 Acres
- Year built:
- 2024
- Baths:
- 4.00
- MLS#:
- 2751729
- Subdivision:
- Highland Reserves
ADDITIONAL INFORMATION
*Estimated completion NOV 2024* Century Communities, Highland Reserves features our Hudson plan which welcomes you to a 1/2 acre yard in a serene neighborhood surrounded by mature woods. Relax on the covered back patio or enjoy beautiful sunsets on the front porch. Once inside, the kitchen and family room flow seamlessly allowing for open space living, dining and family activity. The primary feature of this home is it's DUAL owners suites both complete with large rooms, private bathroom and walk-in closet. This smart home also includes an updated kitchen w/island, walk-in pantry, shaker style cabinetry, quartz countertops, lots of windows, a fireplace, oak staircase, upstairs laundry/utility room, Hardie board and brick exterior, durable Shaw plank flooring, tile floor and double vanity sinks in all 3 of the full baths, 4 walk-in closets, and tons of additional storage, closets and cabinets. Contact Dustin today to schedule an appointment.
Open House:
Friday, 11/15 10:30-6:00PM
- Type:
- Single Family
- Sq.Ft.:
- 2,570
- Status:
- Active
- Beds:
- 4
- Lot size:
- 0.57 Acres
- Year built:
- 2024
- Baths:
- 3.00
- MLS#:
- 2751723
- Subdivision:
- Highland Reserves
ADDITIONAL INFORMATION
*Estimated completion OCT 2024* Century Communities, Highland Reserves features our Harding plan which welcomes you to a 1/2 acre yard in a serene neighborhood surrounded by mature woods. Relax on the covered back patio and enjoy beautiful sunsets. Once inside, the kitchen and family room flow seamlessly allowing for open space living, dining and family activity. The primary feature of this home is it's downstairs study with French doors and guest suite. This smart home also includes an updated kitchen w/island, walk-in pantry, shaker style cabinetry, quartz countertops, lots of windows, a fireplace, oak staircase, upstairs laundry/utility room, Hardie board and brick exterior, durable Shaw plank flooring, tile floor and double vanity sinks in all full baths, walk-in closets, and tons of additional storage, closets and cabinets. Contact Dustin today to schedule an appointment.
- Type:
- Single Family
- Sq.Ft.:
- 1,860
- Status:
- Active
- Beds:
- 3
- Lot size:
- 1.02 Acres
- Year built:
- 1979
- Baths:
- 2.00
- MLS#:
- 2749984
- Subdivision:
- Larkwood
ADDITIONAL INFORMATION
3 bedroom 2 bath Home plus room for Office on 1 acre. 2 car detached garage/shop. Home Needs work. Sold As is! Living room dining room open concept. Good size rooms with lots of potential. Large back yard. Partial fence. Dead end street. Hot water heater 3 months old. Windows, Roof, HVAC and ductwork were replaced 9 to 10 years ago.
Open House:
Friday, 11/15 10:30-6:00PM
- Type:
- Single Family
- Sq.Ft.:
- 2,641
- Status:
- Active
- Beds:
- 4
- Lot size:
- 0.5 Acres
- Year built:
- 2024
- Baths:
- 3.00
- MLS#:
- 2749847
- Subdivision:
- Highland Reserves
ADDITIONAL INFORMATION
Construction Pre-Sale. Personalize our Calderwood Plan which boasts 2641 of living space. This home plan feature a downstairs owner's suite, downstairs laundry, lots of closets, loft and open style living area. Choose between 4-6 bedrooms, flex room or office, 3 car garage options, covered patios and porches, a vast selection interior finishes and exterior colors, add a fireplace and more. All our lots are 1/2 acre or larger and you get to choose your homesite in an amazing community surrounded by woods. Only 25 minutes from 4 major middle Tennessee cities including Nashville, Contact Dustin today for more info or schedule an appointment at the showing phone number below. Lot premiums may apply. Options available at additional upcharge. Base home price listed. Tax rates may vary.
Open House:
Friday, 11/15 11:00-6:00PM
- Type:
- Single Family
- Sq.Ft.:
- 3,075
- Status:
- Active
- Beds:
- 4
- Lot size:
- 0.5 Acres
- Year built:
- 2024
- Baths:
- 4.00
- MLS#:
- 2749864
- Subdivision:
- Highland Reserves
ADDITIONAL INFORMATION
Construction Pre-Sale. Personalize our Sinclair Plan which boasts 3075 sqft of living space. This home plan features a downstairs owners suite, downstairs laundry, lots of closets, a 30x16 extra large loft space and open style living area. Choose between 4-6 bedrooms, flex room or office, 3 car garage options, covered patios and porches, a vast selection interior finishes and exterior colors, add a fireplace and more. All our lots are 1/2 acre or larger and you get to choose your homesite in an amazing community surrounded by woods. Only 25 minutes from 4 major middle Tennessee cities including Nashville, Contact Dustin today for more info or schedule an appointment at the showing phone number below. Lot premiums may apply. Options available at additional upcharge. Base home price listed. Tax rates may vary.
Open House:
Friday, 11/15 11:00-6:00PM
- Type:
- Single Family
- Sq.Ft.:
- 3,271
- Status:
- Active
- Beds:
- 5
- Lot size:
- 0.5 Acres
- Year built:
- 2024
- Baths:
- 4.00
- MLS#:
- 2749867
- Subdivision:
- Highland Reserves
ADDITIONAL INFORMATION
Construction Pre-Sale. Personalize our Hudson Plan which boasts 3271 sqft of living space. This home plan features two separate owners suites, one downstairs and another upstairs. It also has an upstairs laundry, lots of closets, loft space and open style living area. Choose between 4-6 bedrooms, flex room or office, 3 car garage options, covered patios and porches, a vast selection interior finishes and exterior colors, add a fireplace and more. All our lots are 1/2 acre or larger and you get to choose your homesite in an amazing community surrounded by woods. Only 25 minutes from 4 major middle Tennessee cities including Nashville, Contact Dustin today for more info or schedule an appointment at the showing phone number below. Lot premiums may apply. Options available at additional upcharge. Base home price listed. Tax rates may vary.
Open House:
Friday, 11/15 10:30-6:00PM
- Type:
- Single Family
- Sq.Ft.:
- 2,570
- Status:
- Active
- Beds:
- 4
- Lot size:
- 0.5 Acres
- Year built:
- 2024
- Baths:
- 3.00
- MLS#:
- 2749329
- Subdivision:
- Highland Reserves
ADDITIONAL INFORMATION
Construction Pre-Sale. Personalize our Harding Plan which boasts 2570 sqft of living space. Choose between 4-6 bedrooms, flex room or office, 3 car garage options, covered patios and porches, a vast selection interior finishes and exterior colors, add a fireplace and more. All our lots are 1/2 acre or larger and you get to choose your homesite in an amazing community surrounded by woods. Only 25 minutes from 4 major middle Tennessee cities including Nashville, Contact Dustin today for more info or schedule an appointment at the showing phone number below. Lot premiums may apply. Options available at additional upcharge. Base home price listed. Tax rates may vary.
$300,000
147 Addi St Pleasant View, TN 37146
- Type:
- Single Family
- Sq.Ft.:
- 1,300
- Status:
- Active
- Beds:
- 2
- Lot size:
- 0.02 Acres
- Year built:
- 2023
- Baths:
- 3.00
- MLS#:
- 2749344
- Subdivision:
- Final Plat Admen Legacy Fields
ADDITIONAL INFORMATION
Welcome to Plan 1306, a charming two-story home offering 2 bedrooms and 2.5 baths. The main level features a spacious great room, perfect for relaxation and gatherings. The modern kitchen boasts a large island with seating, a pantry, and an adjacent dining room, providing a comfortable space for meals. Both bedrooms are located upstairs, each with its own walk-in closet, while the impressive primary suite includes a double vanity and linen closet in the en-suite bath. Enjoy outdoor living with a front porch, back patio, and a convenient storage room. This home combines comfort and style for easy living!
- Type:
- Single Family
- Sq.Ft.:
- 3,509
- Status:
- Active
- Beds:
- 3
- Lot size:
- 1.11 Acres
- Year built:
- 1996
- Baths:
- 4.00
- MLS#:
- 2750328
- Subdivision:
- Waldon Cornor
ADDITIONAL INFORMATION
*** HOME IMPROVEMENTS *** Absolutely BEAUTIFUL country drive through the HEART of Coopertown that dead-ends into a well-established neighborhood. ENJOY family and friends in front of YOUR wood burning fireplace in the den. Jack-n-Jill bathroom adjoining bedrooms for your overnight guests.
- Type:
- Single Family
- Sq.Ft.:
- 3,490
- Status:
- Active
- Beds:
- 3
- Lot size:
- 0.48 Acres
- Year built:
- 2006
- Baths:
- 3.00
- MLS#:
- 2748557
- Subdivision:
- Oak Pointe Phase Four
ADDITIONAL INFORMATION
This stunning all-brick home offers 3 Bedrooms and 2 full baths on the main floor. As you enter the front door you will be in awe of the show-stopping open concept living/dining area with vaulted ceilings, flawless hardwood floors and gas fireplace. Enjoy coffee or morning devotional time in the warmth of the sunroom that is just off the primary bedroom and kitchen. The second level offers an enormous bonus room along with 2 extra-large walk-in closets, a full bath and an additional room with built in shelving that would be perfect for an office, hobby room or 4th bedroom. The 22x22 detached garage has a Full Bath, Window HVAC unit, pine ship lap on the walls and beaded tongue & groove on the ceiling, finished concrete paint coated floor, and the attic has a pull-down ladder and flooring for storage. Can you say SHE SHED! The back yard is fully fenced in. Roof is 2.5 years old/ 10-year warranty, main level HVAC unit new in 2019, Water heater 4-5 years old, security system.
Andrea D. Conner, License 344441, Xome Inc., License 262361, [email protected], 844-400-XOME (9663), 751 Highway 121 Bypass, Suite 100, Lewisville, Texas 75067


Listings courtesy of RealTracs MLS as distributed by MLS GRID, based on information submitted to the MLS GRID as of {{last updated}}.. All data is obtained from various sources and may not have been verified by broker or MLS GRID. Supplied Open House Information is subject to change without notice. All information should be independently reviewed and verified for accuracy. Properties may or may not be listed by the office/agent presenting the information. The Digital Millennium Copyright Act of 1998, 17 U.S.C. § 512 (the “DMCA”) provides recourse for copyright owners who believe that material appearing on the Internet infringes their rights under U.S. copyright law. If you believe in good faith that any content or material made available in connection with our website or services infringes your copyright, you (or your agent) may send us a notice requesting that the content or material be removed, or access to it blocked. Notices must be sent in writing by email to [email protected]. The DMCA requires that your notice of alleged copyright infringement include the following information: (1) description of the copyrighted work that is the subject of claimed infringement; (2) description of the alleged infringing content and information sufficient to permit us to locate the content; (3) contact information for you, including your address, telephone number and email address; (4) a statement by you that you have a good faith belief that the content in the manner complained of is not authorized by the copyright owner, or its agent, or by the operation of any law; (5) a statement by you, signed under penalty of perjury, that the information in the notification is accurate and that you have the authority to enforce the copyrights that are claimed to be infringed; and (6) a physical or electronic signature of the copyright owner or a person authorized to act on the copyright owner’s behalf. Failure t
Pleasant View Real Estate
The median home value in Pleasant View, TN is $372,500. This is higher than the county median home value of $352,400. The national median home value is $338,100. The average price of homes sold in Pleasant View, TN is $372,500. Approximately 79.46% of Pleasant View homes are owned, compared to 16.8% rented, while 3.74% are vacant. Pleasant View real estate listings include condos, townhomes, and single family homes for sale. Commercial properties are also available. If you see a property you’re interested in, contact a Pleasant View real estate agent to arrange a tour today!
Pleasant View, Tennessee has a population of 4,823. Pleasant View is more family-centric than the surrounding county with 42.88% of the households containing married families with children. The county average for households married with children is 31.59%.
The median household income in Pleasant View, Tennessee is $90,191. The median household income for the surrounding county is $69,132 compared to the national median of $69,021. The median age of people living in Pleasant View is 38.3 years.
Pleasant View Weather
The average high temperature in July is 87.9 degrees, with an average low temperature in January of 25.4 degrees. The average rainfall is approximately 51.4 inches per year, with 4.6 inches of snow per year.
