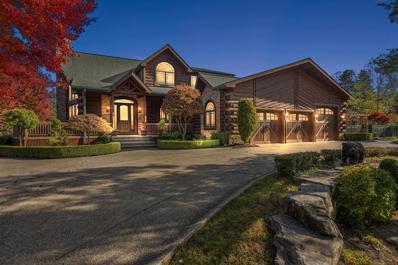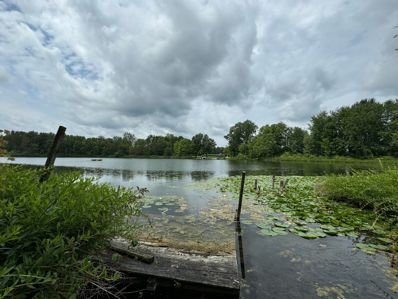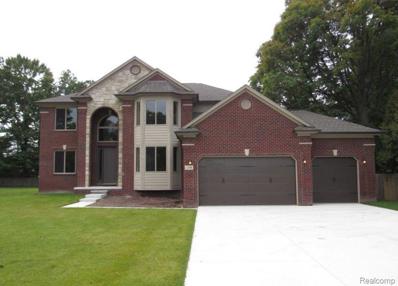Bruce MI Homes for Sale
$506,375
11964 Timber Court Bruce, MI 48065
- Type:
- Single Family
- Sq.Ft.:
- 2,345
- Status:
- Active
- Beds:
- 3
- Lot size:
- 0.21 Acres
- Baths:
- 3.00
- MLS#:
- 60366400
ADDITIONAL INFORMATION
WILL BE COMPLETE BY JUNE! Hamilton Homes invites you to explore our exceptional floor plan "The Bloomington" our 3 bedroom colonial, this spec home will include Elevation F, additional square footage and a fireplace. Interior selections can still be picked out. Model home available to walk through at 13327 DEMIL Drive in Bruce Twp. Schedule an appointment today! When you visit, you'll also have the opportunity to view our comprehensive standard features list and site map, providing you with a clear understanding of what our homes have to offer. Buyer will be responsible for the transfer tax. BATVAI. Schedule through ShowingTime and come envision the possibilities of your future home. Photos are of previous built home with upgrades.
$1,300,000
7500 34 MILE Bruce, MI 48065
- Type:
- Single Family
- Sq.Ft.:
- 5,482
- Status:
- Active
- Beds:
- 5
- Lot size:
- 2.07 Acres
- Baths:
- 6.00
- MLS#:
- 60361822
ADDITIONAL INFORMATION
Discover unparalleled luxury and craftsmanship in this stunning custom-built estate, nestled on a sprawling 2-acre property. Boasting over 8,000 square feet of opulent living space, this architectural masterpiece is the epitome of elegance, style, and comfort. Step inside to find an array of breathtaking features, including gleaming hardwood floors, exquisite tilework, and four stately fireplaces that create an ambiance of timeless sophistication. The expansive floor plan offers both grand entertaining spaces and intimate retreats. The chefâ��s kitchen is a culinary dream, complete with stainless steel appliances, custom cabinetry, a spacious island, and large double door pantry, perfect for hosting gatherings. Adjacent living areas open to panoramic views of the Bruce Township golf course, blending indoor and outdoor living seamlessly. The primary suite is a private sanctuary, featuring a lavish spa-inspired bathroom, walk-in closet, and a cozy sitting area with a fireplace to unwind in style. Additional bedrooms and suites provide ample space for family and guests, each designed with meticulous attention to detail. Over 3,000 sqft of expansive space awaits in the walkout basement. Open floor plan is ideal for hosting large gatherings, kids play room, workout room, gaming room, etc. The possibilities are endless. Outdoors, the estate continues to impress with multiple terraces, and plenty of space to create your personal outdoor oasis. Whether you're enjoying a quiet evening by the fire or hosting a summer soir�©e, this property offers a perfect backdrop for every occasion. This home is a true masterpiece that showcases the finest in luxury living. With its unmatched quality and sweeping views, itâ��s an opportunity not to be missed. Experience the pinnacle of sophistication and make this extraordinary estate your forever home.
$599,900
69570 Campground Bruce, MI 48065
- Type:
- Single Family
- Sq.Ft.:
- 3,233
- Status:
- Active
- Beds:
- 4
- Lot size:
- 1.43 Acres
- Baths:
- 3.00
- MLS#:
- 50162895
- Subdivision:
- S/P Mountainview Orchard Farm
ADDITIONAL INFORMATION
Discover timeless charm and modern convenience in this stunning 2-story contemporary home in Bruce Township! Offering over 3,000 sq. ft. of living space, 4 bedrooms, and 2.5 bathrooms, this residence is thoughtfully designed for both comfort and style. Step through the grand two-story foyer adorned with a custom leaded glass window featuring a pear designâ??a nod to the propertyâ??s history as a pear orchard. The eat-in kitchen is a chefâ??s dream, boasting oak cabinets, granite counters, an island, pantry, and hardwood floors. A cozy fireplace with a marble surround anchors the vaulted-ceiling living room, creating the perfect setting for gatherings. Additional first-floor highlights include a formal dining room, bay breakfast nook, French doors leading to the library/den, a laundry room, and a convenient half bath. The spacious first-floor master suite is a retreat of its own, complete with French doors opening to the backyard deck, a walk-in closet, linen closet, and an ensuite bath featuring dual sinks and a luxurious jetted tub. Upstairs, youâ??ll find three generously sized bedrooms and a shared full bathroom. Andersen windows, central vacuum, and new paint in the living room add to the homeâ??s appeal. A sprawling unfinished basement awaits your visionâ??ideal for storage or future customization. The exterior boasts a massive wood deck overlooking a lush, expansive yard, perfect for outdoor entertaining or enjoying quiet evenings. A 3.5-car side-loading garage provides ample space for vehicles and storage. Situated minutes from Downtown Romeo, 32 Mile Rd, Van Dyke Avenue, and M-53, this home offers convenience without sacrificing tranquility. Close to schools, shopping, dining, and recreation, including nearby golf courses, this property has it all. This home is perfect for families looking to grow, entertain, or simply enjoy a serene lifestyle in a vibrant community. Donâ??t miss this opportunity to make 69570 Campground Road your own!
$1,750,000
8252 Sandi Bruce, MI 48065
- Type:
- Single Family
- Sq.Ft.:
- 2,933
- Status:
- Active
- Beds:
- 3
- Lot size:
- 7.5 Acres
- Baths:
- 4.00
- MLS#:
- 50159029
- Subdivision:
- Sandi Lane
ADDITIONAL INFORMATION
Discover your dream retreat with this Stunning Timber Frame, Post and Beam, Custom Log Home nestled on 7.5 beautifully landscaped acres with seclusion and privacy. Better than new, this home combines an "up north" feel with luxury amenities, perfect for both relaxation and entertaining. Spacious Living: 2,900 sq ft featuring a main floor master suite, a fully finished basement, and an open-concept living area with 24 ft ceilings and timber beams. Gourmet Kitchen: Custom oak cabinets, travertine tile flooring, and GE Monogram built-in appliances. Inviting Great Room: Stone surround with an artisan gas fireplace, perfect for cozy gatherings. Luxurious Master Suite: Access to outdoor living, a massive ensuite with a walk-in shower, jetted tub, water closet, and an organized walk-in closet. Functional Spaces: A main floor office/den with built-in cabinets and a door wall to outdoor areas, plus a convenient laundry room off the garage with ample storage. Upper Level Retreat: A bonus room and two bedrooms with a Jack and Jill bath, featuring 8 ft doors and pine ceilings. Entertainment-Ready Basement: Fully finished walkout with a bar, entertainment area, and gym. Over 5000sq ft of finished living space. Expansive Garage: A 4-car garage with three doors (2 at 8 ft, 1 at 10 ft), wall heater, extra electrical outlets, and direct access to the pool area. Outdoor Paradise: An Anderson gunite pool and grill gazebo, complemented by exquisite landscapingâ??perfect for entertaining or simply enjoying nature. This estate has seen hundreds of thousands invested in landscaping and upgrades, making it a rare find ready for a new owner to cherish. Donâ??t miss your chance to own this incredible property!
$205,000
76107 VAN DYKE Bruce, MI 48065
- Type:
- Single Family
- Sq.Ft.:
- 1,263
- Status:
- Active
- Beds:
- 2
- Lot size:
- 1.52 Acres
- Baths:
- 2.00
- MLS#:
- 60321051
ADDITIONAL INFORMATION
An amazing opportunity here! This property has 100 feet Of lake access to the back of the property of natural spring fed SKEETER LAKE! Many possibilities on this spacious 1.51 acre property. Home is priced accordingly to current condition. This is an amazing fixer upper or a chance to rebuild your dream home on a prime lake front property. Call Or Schedule A Showing Now For This Incredible Value!
$547,990
72250 Van Dyke Bruce, MI 48065
- Type:
- Single Family
- Sq.Ft.:
- 1,856
- Status:
- Active
- Beds:
- 3
- Lot size:
- 0.92 Acres
- Baths:
- 2.00
- MLS#:
- 60314277
ADDITIONAL INFORMATION
TO BE BUILT* By Hamilton Homes. Build this plan or one of our many others. Explore our wide array of floor plans to build your dream home on an acre lot! Photos are of same floor plan with upgrades. No HOA. BATVAI. Model home to tour 13327 Demil Drive Bruce Twp. Schedule showing through showing time.
$644,265
72180 Van Dyke Bruce, MI 48065
- Type:
- Single Family
- Sq.Ft.:
- 2,768
- Status:
- Active
- Beds:
- 4
- Lot size:
- 0.92 Acres
- Baths:
- 3.00
- MLS#:
- 60311452
ADDITIONAL INFORMATION
DONE BY MARCH . Still time to customize your interior finishes! Make this home your own on an acre lot! Gorgeous 4 bedroom, 4 car attached garage! Complete with an eat in kitchen and additional 2 foot extension throughout the house! Perfect home for entertaining. Photos are of similar home, same structural options. No HOA. BATVAI. Model home to tour 13327 Demil Drive Bruce Twp. Schedule showing through showingtime.
$849,000
72859 SORREL Bruce, MI 48065
- Type:
- Single Family
- Sq.Ft.:
- 3,000
- Status:
- Active
- Beds:
- 4
- Lot size:
- 2.54 Acres
- Baths:
- 5.00
- MLS#:
- 60064949
- Subdivision:
- SORREL WOODS CONDO
ADDITIONAL INFORMATION
New Construction Home **TO BE BUILT** by Cappuso Homes! the "Pinecrest Colonial" is a four bedroom home with a large eat-in kitchen, formal dining room, two story great room with gas fireplace and a cozy den/library. Spacious primary bedroom with walk-in closet and full spa like bath. Full basement with an additional full bathroom and a three car attached garage. Great location

Provided through IDX via MiRealSource. Courtesy of MiRealSource Shareholder. Copyright MiRealSource. The information published and disseminated by MiRealSource is communicated verbatim, without change by MiRealSource, as filed with MiRealSource by its members. The accuracy of all information, regardless of source, is not guaranteed or warranted. All information should be independently verified. Copyright 2025 MiRealSource. All rights reserved. The information provided hereby constitutes proprietary information of MiRealSource, Inc. and its shareholders, affiliates and licensees and may not be reproduced or transmitted in any form or by any means, electronic or mechanical, including photocopy, recording, scanning or any information storage and retrieval system, without written permission from MiRealSource, Inc. Provided through IDX via MiRealSource, as the “Source MLS”, courtesy of the Originating MLS shown on the property listing, as the Originating MLS. The information published and disseminated by the Originating MLS is communicated verbatim, without change by the Originating MLS, as filed with it by its members. The accuracy of all information, regardless of source, is not guaranteed or warranted. All information should be independently verified. Copyright 2025 MiRealSource. All rights reserved. The information provided hereby constitutes proprietary information of MiRealSource, Inc. and its shareholders, affiliates and licensees and may not be reproduced or transmitted in any form or by any means, electronic or mechanical, including photocopy, recording, scanning or any information storage and retrieval system, without written permission from MiRealSource, Inc.
Bruce Real Estate
The median home value in Bruce, MI is $425,000. The national median home value is $338,100. The average price of homes sold in Bruce, MI is $425,000. Bruce real estate listings include condos, townhomes, and single family homes for sale. Commercial properties are also available. If you see a property you’re interested in, contact a Bruce real estate agent to arrange a tour today!
Bruce, Michigan has a population of 1,864.
The median household income in Bruce, Michigan is $53,845. The median household income for the surrounding county is $67,828 compared to the national median of $69,021. The median age of people living in Bruce is 47.6 years.
Bruce Weather
The average high temperature in July is 82 degrees, with an average low temperature in January of 14.4 degrees. The average rainfall is approximately 33.4 inches per year, with 35.4 inches of snow per year.







