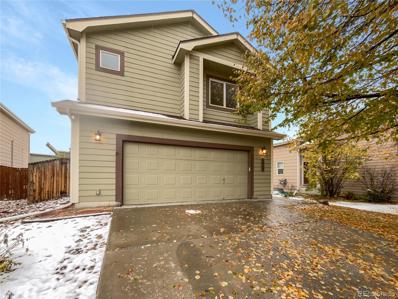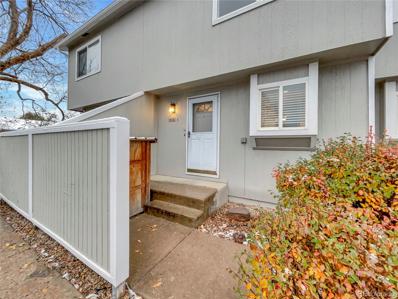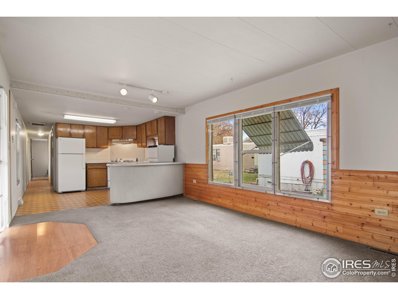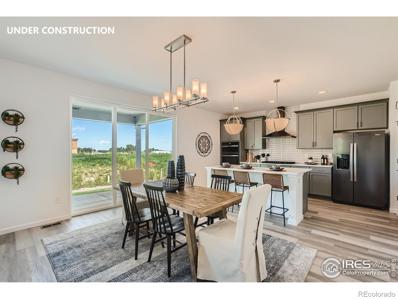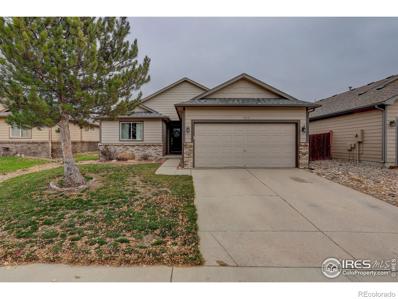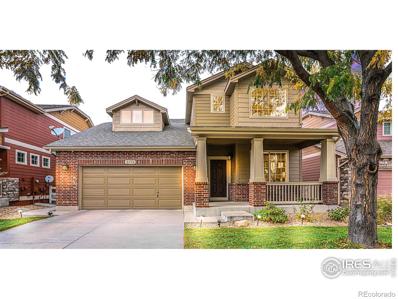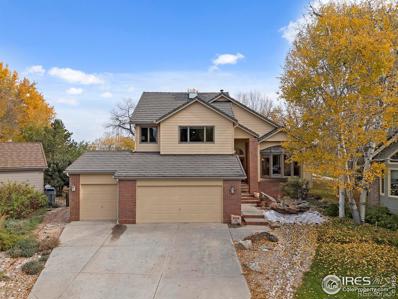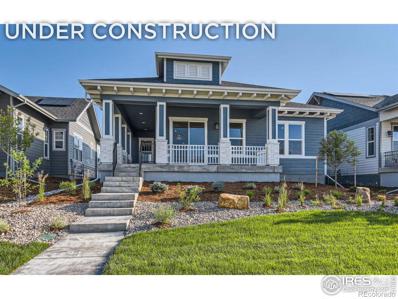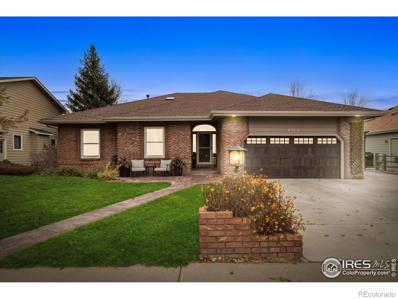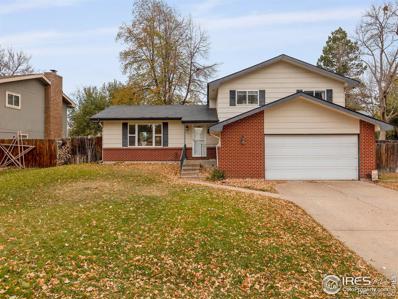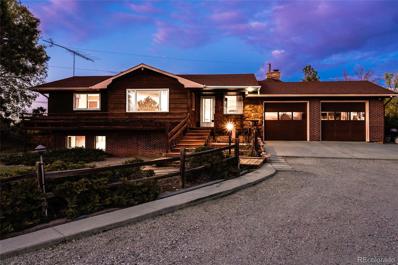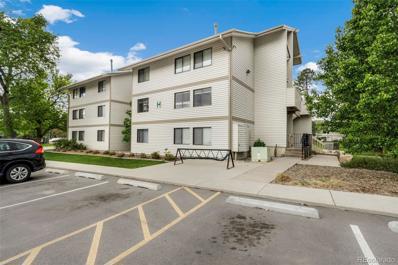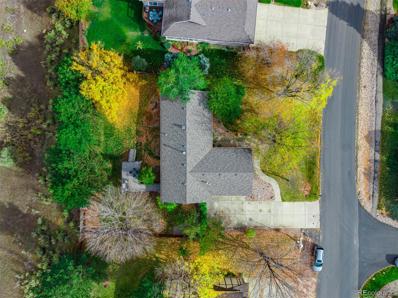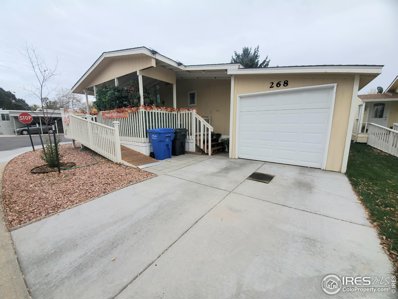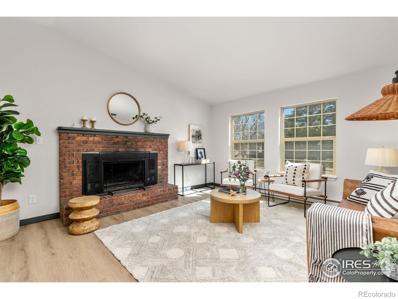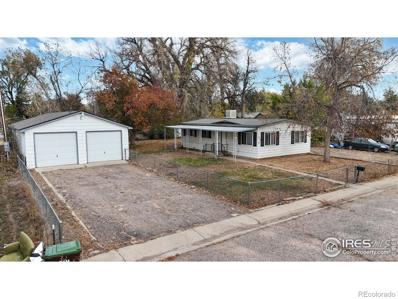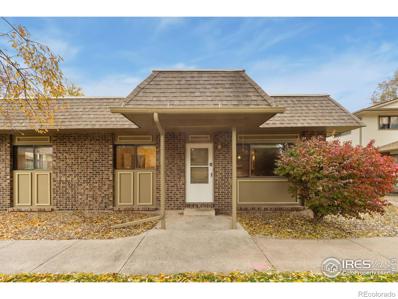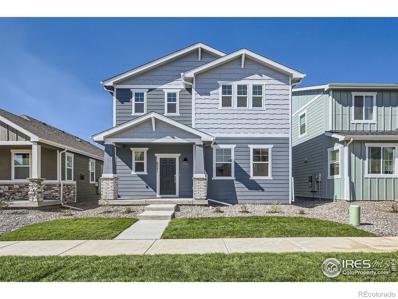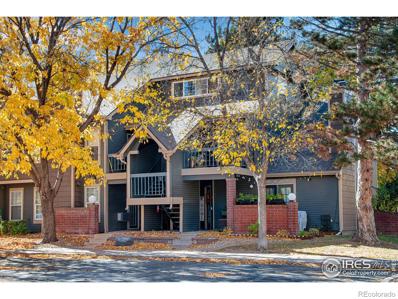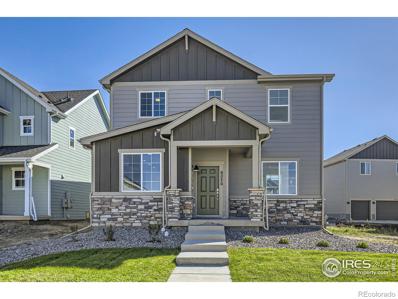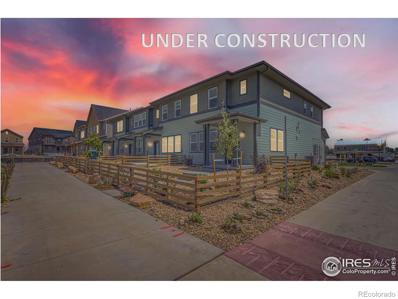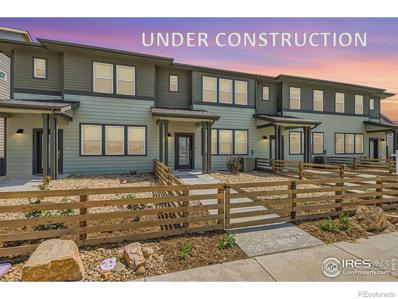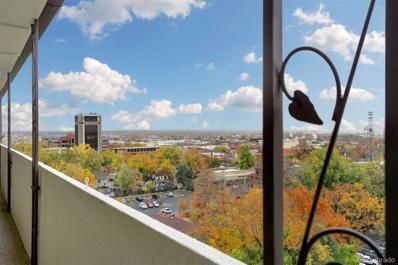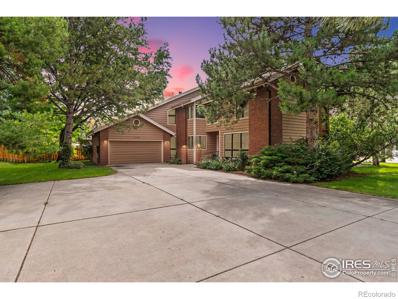Fort Collins CO Homes for Sale
- Type:
- Single Family
- Sq.Ft.:
- 1,848
- Status:
- NEW LISTING
- Beds:
- 3
- Lot size:
- 0.1 Acres
- Year built:
- 1997
- Baths:
- 1.00
- MLS#:
- 6769849
- Subdivision:
- Harmony Crossing Pud
ADDITIONAL INFORMATION
Seller may consider buyer concessions if made in an offer. Welcome to your dream home. Fresh interior paint in a neutral color scheme sets the tone for this beautiful property. Cozy up by the stunning fireplace or prepare a meal in the kitchen, complete with all stainless steel appliances. The primary bathroom is a sanctuary with double sinks and a separate tub and shower. Step outside to enjoy the patio and fenced in backyard, perfect for peaceful mornings. This home also features a partial flooring replacement for a fresh look. Don't miss this exceptional opportunity.
- Type:
- Condo
- Sq.Ft.:
- 992
- Status:
- NEW LISTING
- Beds:
- 2
- Lot size:
- 0.01 Acres
- Year built:
- 1978
- Baths:
- 1.00
- MLS#:
- 5359342
- Subdivision:
- Aspen Grove Condos
ADDITIONAL INFORMATION
Seller may consider buyer concessions if made in an offer. Welcome to this beautifully maintained property! The home's neutral color paint scheme offers a calming ambiance, ready to complement any decor style. A charming fireplace serves as the centerpiece of the living room, inviting warmth and coziness into the space. The fresh interior paint throughout the house adds a clean and polished feel. Additionally, partial flooring replacement has been done, reinforcing the home’s pristine condition. This property is a perfect canvas for creating your dream home and making lasting memories. Don't miss out on this remarkable opportunity!
- Type:
- Mobile Home
- Sq.Ft.:
- n/a
- Status:
- NEW LISTING
- Beds:
- 3
- Year built:
- 1967
- Baths:
- 1.00
- MLS#:
- 6111
- Subdivision:
- North College
ADDITIONAL INFORMATION
This well-kept 1967 mobile home in a desirable 55+ community offers 3 bedrooms and 2 bathrooms, providing a spacious and functional layout with plenty of potential for updates and personal touches. While the home is move-in ready freshly painted, offers a great opportunity to make upgrades and customize the space to suit your style. Located just minutes from restaurants, grocery stores, and downtown Fort Collins, you'll enjoy easy access to shopping, dining, and entertainment. The community itself is quiet, friendly, and close to essential services, making it an ideal place for those looking for affordable, low-maintenance living. Whether you're downsizing, retiring, or simply seeking a home with room for customization, this property offers both comfort and possibility in a prime location. Home is being sold AS IS condition. Lot lease is $1,000 monthly and it includes water & sewer, basic cable, and garbage.
- Type:
- Single Family
- Sq.Ft.:
- 1,894
- Status:
- NEW LISTING
- Beds:
- 3
- Lot size:
- 0.17 Acres
- Year built:
- 2024
- Baths:
- 2.00
- MLS#:
- IR1022074
- Subdivision:
- Country Club Reserve
ADDITIONAL INFORMATION
Welcome to your dream home at Country Club Reserve with no Metro Tax!! **December Availability** This exquisite 3-bedroom, 2-bath with a basement residence offers a harmonious blend of style and comfort. As you enter, you're greeted by an expansive living space bathed in natural light from the large windows that grace every room. The centerpiece of the living area is a stunning gas fireplace, adorned with a beautiful tile finish, perfect for cozy gatherings. The upgraded luxury kitchen is a chef's delight, featuring sleek quartz countertops, dual ovens, and top-of-the-line appliances. Whether you're preparing a gourmet meal or enjoying a casual breakfast, this kitchen is designed to impress. Step outside to the covered patio, an ideal spot for entertaining or simply relaxing with a good book. The full basement provides ample space for storage, a home gym, or a game room-endless possibilities await. With its thoughtful design and modern amenities, this home is ready to welcome you and your family to a new chapter of comfort and elegance.
- Type:
- Single Family
- Sq.Ft.:
- 1,128
- Status:
- NEW LISTING
- Beds:
- 3
- Lot size:
- 0.11 Acres
- Year built:
- 2002
- Baths:
- 2.00
- MLS#:
- IR1022045
- Subdivision:
- Waterglen
ADDITIONAL INFORMATION
Charming and cozy, 1056 Berwick Ct is low maintenance living at it's best. This ranch home offers three bedrooms and two bathrooms, providing ample space and functionality. Inside, the home showcases ample windows, allowing for abundant natural light to flood the interior. The open floor plan creates a seamless flow between the living areas, while the tile and wood flooring throughout offer easy maintenance. The kitchen is equipped with convenient appliances, cabinetry, cooking space, and adjacent dining area. The primary bedroom is generously sized, complemented by a ceiling fan for added comfort. The additional bedrooms offer versatile spaces that can be tailored to individual needs. The home also features a two-car garage, providing convenient parking and additional storage. The home boasts a spacious fenced backyard with patio, offering residents a private outdoor oasis to enjoy. The well-maintained exterior and fenced perimeter contribute to the property's curb appeal and security.With its well-designed layout, practical features, and desirable location, this home presents an excellent opportunity for prospective buyers.
Open House:
Saturday, 11/16 11:00-1:00PM
- Type:
- Single Family
- Sq.Ft.:
- 2,313
- Status:
- NEW LISTING
- Beds:
- 3
- Lot size:
- 0.13 Acres
- Year built:
- 2006
- Baths:
- 3.00
- MLS#:
- IR1022044
- Subdivision:
- Rigden Farms
ADDITIONAL INFORMATION
Stunning South-Facing Home backing to open space in Desirable Rigden Farm! With over $50,000 in recent upgrades in the past two years - this home is truly move-in ready! Gourmet kitchen with white cabinetry, quartz countertops, and modern stainless steel appliances (all included), recently updated with a stylish backsplash. Brand-new Samsung stainless steel "smart" appliances, including a French door, 4-door refrigerator with Family Hub features (TV, YouTube, and inside camera). Wi-Fi enabled Samsung gas stove and oven for ultimate cooking control. Open and airy high 18-ft ceiling in the living room and 9-ft ceilings throughout the main floor, creating a spacious and inviting atmosphere. A luxurious master suite featuring a vaulted ceiling and a spa-like 5-piece bathroom. Expansive loft space filled with light, perfect for a home office or second living area. Separate living, dining, breakfast areas, plus a cozy family room - ideal for entertaining. Backing to open space, the backyard features mature fruit trees (red apples, peach, cherry), flowers, and shrubs, creating a peaceful retreat. Large concrete patio with a covered gazebo, perfect for outdoor dining and entertaining. Fenced backyard with solar lights. Freshly painted interior and exterior in contemporary, neutral tones with high-quality Sherwin Williams paint. Newly refinished hardwood floors that add warmth and style to the main living areas. Wi-Fi thermostat and Rachio smart sprinkler system, both controllable from your phone for added convenience and efficiency. Weather-resistant roof installed in 2020, ensuring peace of mind for years to come! 220V EV charger access point in the garage (Tesla charger not included). Extended two-car garage with plenty of storage space and a quiet, belt-drive garage door opener. Don't miss your chance to make this stunning house your new home. No metro tax, no additional expenses - just move in and enjoy!
- Type:
- Single Family
- Sq.Ft.:
- 3,740
- Status:
- NEW LISTING
- Beds:
- 4
- Lot size:
- 0.33 Acres
- Year built:
- 1999
- Baths:
- 4.00
- MLS#:
- IR1022026
- Subdivision:
- Fairway Seven Estates
ADDITIONAL INFORMATION
Tucked away in a quiet cul-de-sac with direct views of Southridge Greens Golf Course, this stunning 5-level home offers a comfortable lifestyle in a park-like setting. The kitchen is a chef's dream, featuring granite countertops, ample cabinetry, a gas range, and warm wood flooring. A formal dining room provides a sophisticated space for memorable gatherings. Step out onto the expansive deck from either the kitchen or family room to enjoy the lush landscaping and beautiful golf course views.Upstairs, the spacious primary suite serves as a personal retreat, complete with a luxurious 5-piece bath and a generous soaking tub for ultimate relaxation. The walkout basement includes a large recreation room, already plumbed for a wet bar, offering limitless options for entertaining. Additional highlights include a lower-level study with stately double doors, custom stained-glass details throughout, and a backyard dog run. The epoxy-coated garage floor and mature landscaping add both style and functionality to this exceptional property.
Open House:
Friday, 11/15 10:00-5:00PM
- Type:
- Single Family
- Sq.Ft.:
- 2,533
- Status:
- NEW LISTING
- Beds:
- 3
- Lot size:
- 0.14 Acres
- Baths:
- 4.00
- MLS#:
- IR1022017
- Subdivision:
- Sonders
ADDITIONAL INFORMATION
The Veranda plan with Craftsman exterior, by Thrive Homes, is under construction and scheduled to be complete approx. February 2025. This lock-n-leave home on a corner lot includes landscaping and is one of the Courtyard Series by Thrive Homes featuring all main floor living plus a finished basement - a bonus for guests, family members staying for a longer period of time, and oversized two car garage and fenced yard - a hard to find feature in a lock-n-leave home! Your pup can come with you and enjoy the new home as much as you do! Two bedrooms are located on the main floor including the primary suite; each with their own private bath. A third bedroom is located in the basement along with a spacious rec room and plenty of storage space. This home has a spacious dining area, large kitchen island and abundant cabinetry with all kitchen appliances including a counter depth refrigerator and gas cooktop. You'll enjoy the great room fireplace with tile to the ceiling; making a statement and adding a warm touch in your main living area. Designer finishes, Delta faucets and hardware, soft close drawers and cabinets, curbless shower entry in the primary suite for easy accessibility, laundry cabinets for additional storage, and extended back patio makes entertaining a breeze. Enjoy lake access to Richards Lake, and the luxury of knowing your home is well built and easy to maintain! Thrive standards for energy efficiency include a Mitsubishi Electric indoor fresh air handler with heat module and outdoor compressor - set it for the temperature you like and forget about it for highest efficiency. Navien tankless water heater with recirculating hot water pump is an extra charge with most builders - with Thrive it's included in every home! Solar panels (leased) add to the energy efficiency and have an affordable $83/month - not like some of those solar panel leases you've seen. Your electric bills will be so affordable! Active radon system testing prior to closing and more! Thriv
- Type:
- Single Family
- Sq.Ft.:
- 3,226
- Status:
- NEW LISTING
- Beds:
- 5
- Lot size:
- 0.19 Acres
- Year built:
- 1993
- Baths:
- 3.00
- MLS#:
- IR1022008
- Subdivision:
- Brittany Knolls Pud
ADDITIONAL INFORMATION
Welcome to this stunning walkout ranch home in the highly sought-after Brittany Knolls neighborhood, perfectly positioned to back onto peaceful open space. This residence offers a spacious, open-concept design with an inviting eat-in kitchen, complete with an expansive Trex deck ideal for morning coffee or outdoor dining while enjoying the view. The main floor features a luxurious primary suite, providing convenience and comfort.The fully finished walkout basement is perfect for entertaining, featuring a wet bar, generous family room, and direct access to a covered patio where you can relax year-round. With plenty of room and premium amenities, this home has everything you need for modern comfort and leisure. Schedule a tour today-this exceptional home won't stay on the market long!
- Type:
- Single Family
- Sq.Ft.:
- 1,727
- Status:
- NEW LISTING
- Beds:
- 3
- Lot size:
- 0.2 Acres
- Year built:
- 1977
- Baths:
- 3.00
- MLS#:
- IR1022003
- Subdivision:
- Woodwest
ADDITIONAL INFORMATION
Nestled in an ideal mid-town location, this home offers a spacious layout with vaulted ceilings and a rare sense of history, having had only two owners since it was built in 1977. Lovingly maintained, the current owner completed an energy audit through the City of Fort Collins, adding an energy-efficient furnace, upgraded insulation, and new windows to enhance comfort and efficiency while reducing utility costs.While some original design elements retain a retro charm, recent updates-including newer carpet, light fixtures, and appliances-make this home move-in ready. You'll have the flexibility to make further design choices at your own pace, building sweat equity as you personalize the space.The floor plan includes three bedrooms on the same level, with the primary bedroom featuring a convenient 3/4 bath. Downstairs, the basement adds a versatile bonus room, complete with a vibrant CSU-green accent wall-a perfect nod to the Rams' spirit! GO RAMS!The large, fenced lot, oversized 2 car garage, and no HOA provide the opportunity to bring your camper or your boat, put a chicken coop in the backyard, or vegetable gardenbeds out front.
- Type:
- Single Family
- Sq.Ft.:
- 2,895
- Status:
- NEW LISTING
- Beds:
- 3
- Lot size:
- 1.3 Acres
- Year built:
- 1966
- Baths:
- 2.00
- MLS#:
- 6948693
- Subdivision:
- Country Club Estates
ADDITIONAL INFORMATION
Welcome to 1218 Country Club Road Fort Collins! With 1.3 acres of privacy, amazing mountain and lake views and large shop, this 3 bed 2 bath home is ready for you! The front porch overlooks a lush, green front yard surrounded by a hedge and shaded with mature trees. The stone front floor entry from the covered porch welcomes you in. Plenty of natural light shows off the real wood siding, real wood cabinets, solid surface counters, classic light fixtures & wonderful details throughout. The main level offers four living areas to be set up anyway you see fit. An additional hand sink in the family room offers more layout options. The primary bedroom and second, large bedroom both have built-in storage in the closets. The main floor has a large bath with double vanity and floor to ceiling tile surround. The garden level basement has been used as a bedroom suite, an office, a family room, a movie room, a hot tub room and more by previous owners. With a stone wrapped fireplace and large windows, this space is inviting for any use. Deer and other wildlife run through the yard and across the property. The drive to the shop has footprints on it year round. Eagles, Owls and Hawks perch in the trees between hunting trips to the lake. The shop has space for a large RV, multiple creating and storage areas, a grease pit and more. You will have everything to supply your next adventure right from home. The long gravel drive from Country Club Road passes by a few neighbors before ending at this secluded, park-like property. Flowering trees, bushes and annual plants show up in the early Spring and keep flowering through late Fall. The oversized 2 car garage offers plenty of built in storage and extra work space. Additional parking on a third concrete pad and gravel area by the garden shed make it so your friends and family are always welcome. The 1632sq' detached shop offers more covered parking on the West. Set up your private showing today and allow time to enjoy the whole property!
- Type:
- Condo
- Sq.Ft.:
- 560
- Status:
- NEW LISTING
- Beds:
- 1
- Year built:
- 1974
- Baths:
- 1.00
- MLS#:
- 7232984
- Subdivision:
- Heatheridge
ADDITIONAL INFORMATION
JUST LISTED! Spacious 1-bedroom condo located in Heatheridge. Minutes to CSU, Rolland Moore Park, trails, open space, shopping, and all kinds of dining. This special community includes several on-site amenities as well, including a pool, clubhouse, community garden, laundry facilities, hiking trails, and even a pond for fishing! And this unit has a fantastic location in the community, as it faces the pond and is directly across from the pool. Light and bright interior with two large windows in the living room that provide lots of natural light. Huge, walk-in closet in the bedroom. Newer subway tile in the shower, which was renovated in 2022. Brand new electrical panel installed on July 1st. The HOA includes water, trash, sewer, and exterior maintenance. Why rent when you can call this lovely unit home? Or could be a great investment property with CSU nearby. Don't wait, schedule a showing today!
- Type:
- Single Family
- Sq.Ft.:
- 2,784
- Status:
- NEW LISTING
- Beds:
- 4
- Lot size:
- 0.35 Acres
- Year built:
- 1986
- Baths:
- 3.00
- MLS#:
- 9947180
- Subdivision:
- Taft Canyon
ADDITIONAL INFORMATION
Welcome to an exceptional Taft Canyon residence, poised on Ft Collins' picturesque western edge, where luxury meets tranquility. This captivating 4-bed home offers an exquisite blend of mid-century charm, masterful updates, and an expansive lot —all backing to serene open space. From first glance, the home’s chic stucco exterior, complemented by a shade-dappled front lawn, creates an inviting presence. Inside, rich hardwood floors lead through expansive, light-filled spaces designed for comfortable living and elevated entertaining. The main living room, complete with a gas fireplace, flows into the formal dining area. The stylish kitchen is host to granite countertops, premium appliances, and a newly built walk-in pantry, alongside a cozy breakfast nook. The primary suite is a sanctuary of comfort, featuring dual closets, fresh carpet, and a private ensuite accented by stylish finishes, offering a perfect retreat. The expansive basement serves as a versatile haven, with its own fully equipped kitchen, and wet bar—ideal for hosting or as a separate guest suite. Downstairs, recent updates bring fresh energy to classic design, creating a balance of sophistication and function. Step outside into an extraordinary backyard, where the custom deck and covered patio provide multiple venues for al fresco gatherings or peaceful evenings under the stars. Envision sunny afternoons surrounded by grapevines, raspberries, mint, and strawberries, or tending to the charming hen house + chicken run— an artisanal touch to this luxury setting. Modern comforts include recently installed mini-split A/C and heating units, new sprinkler system, and energy-efficient windows to invite in the Colorado sunshine. Situated in a coveted neighborhood valued for its proximity to the foothills and Ft Collins' vibrant city center, this residence is more than a home—it’s a thoughtfully curated lifestyle of artistry and prestige.
- Type:
- Mobile Home
- Sq.Ft.:
- n/a
- Status:
- NEW LISTING
- Beds:
- 3
- Year built:
- 1986
- Baths:
- 2.00
- MLS#:
- 6109
- Subdivision:
- North College Manufactured Home Community
ADDITIONAL INFORMATION
This fantastic doublewide on a great corner lot, with a garage and in a nice 55 and older park could be the perfect home for you! Community is well kept and gated. So much updating has already been done with all new interior paint, and low maintenance laminate flooring, plus brand new furnace and AC! Extra tall tandem garage can easily fit 2 or possibly even 3 cars, or use for storage. Then you have your choice of a ramp or stairs for entry, but don't over look the great covered deck! Once inside you'll have plenty of room for your belongings in the mudroom entryway that's shared with the laundry room. Then you are in the very nicely updated kitchen complete with all newer hardwood cabinets, counter tops, newer appliances, and even an extra deep stainless steel sink. Large dining area that's a perfect for all the gatherings. Living room offers great space for many furniture arrangements. Great primary bedroom with walk in closet and full bathroom. Two more bedrooms and main bath has a walk-in shower. Second covered entryway with another deck on the north side of the home. All appliances are included and home even has new heat tape installed on the plumbing pipes. Great shady tree and garden space out back, established landscaping, plus easy to maintain xeriscape along the side and front. Great location close to the mailboxes and community dog park. Come see this great, comfortable home today!
- Type:
- Single Family
- Sq.Ft.:
- 1,932
- Status:
- NEW LISTING
- Beds:
- 3
- Lot size:
- 0.15 Acres
- Year built:
- 1979
- Baths:
- 3.00
- MLS#:
- IR1021972
- Subdivision:
- Cedar Village
ADDITIONAL INFORMATION
Nestled within the picturesque landscape of Fort Collins, this gracefully curated midtown home presents the opportunity to embrace a lifestyle balancing refinement & function. You'll appreciate the craftsmanship which envelopes tradition with modern flair. Step inside and enjoy the abundance of natural light. The heart of the home lies in the well-appointed chef's kitchen, boasting top-of-the-line stainless steel appliances, ample quartz counter space, & custom shaker cabinetry. You'll find a cozy wood fireplace in the living room. Every room has been thoughtfully designed to maximize comfort & functionality. The primary suite is a private retreat, offering a sanctuary of tranquility & indulgence. It features a spacious layout, a luxurious ensuite bathroom with modern fixtures, & dual closets. With multiple living spaces in & out you won't outgrow this right sized home. Perfect location embraces the best of midtown living. You'll appreciate the oversized & heated garage on those cold winter mornings. Short walk/ride to Rolland Moore Park on Spring Creek trail. You'll appreciate safe travels via the underpass across Drake Rd. No HOA. No Metro Tax. Rent to own is a possibility with a reasonable down payment. Owner/agent related.
- Type:
- Single Family
- Sq.Ft.:
- 944
- Status:
- NEW LISTING
- Beds:
- 2
- Lot size:
- 0.24 Acres
- Year built:
- 1970
- Baths:
- 1.00
- MLS#:
- IR1021963
- Subdivision:
- Culver
ADDITIONAL INFORMATION
AFFORDABLE Move in Ready, single family home in North Fort Collins. Nearly 1,200 sqft of Garage/Shop space!!! See attached floor plans for shop and house. Shop has powered garage doors, set up for heat, air, and 220V service. Nice quiet street with room for your toys and projects on this 1/4 acre lot. Home is clean and well kept. No HOA and plenty of off street parking. Home is "modular" NOT "manufactured" so YES you can get conventional, FHA, VA financing! See virtual tour link for additional photos, video, 3D walkthrough and more!
- Type:
- Condo
- Sq.Ft.:
- 912
- Status:
- NEW LISTING
- Beds:
- 3
- Year built:
- 1973
- Baths:
- 1.00
- MLS#:
- IR1021955
- Subdivision:
- Village Iv Condo
ADDITIONAL INFORMATION
Nestled in a quiet neighborhood in the heart of Midtown Fort Collins, this low-maintenance 3-bed, 1-bath condo offers an exceptional lock-and-leave lifestyle, making it a perfect choice for those seeking ease and comfort. The bright and open floor plan is adorned with beautiful hardwood floors throughout, creating a warm and inviting space that flows seamlessly from room to room. The kitchen is equipped with classic white appliances and offers a practical layout for cooking and entertaining. The shared bathroom is thoughtfully designed, complete with a tub shower, quartz vanity, and a brand-new toilet. A 1-car garage provides covered parking with room for extra storage. The condo community has wonderful amenities, which include an outdoor pool and beautifully maintained open spaces around the premises. Snow removal, trash, water, sewer, and exterior maintenance are also covered. Just around the corner from Scotch Pines Shopping Center, where you will find Sprouts grocery store, Starbucks, as well as multiple restaurants and shops. Enjoy easy access to CSU, Old Town, and all the must-visit spots of the city.
- Type:
- Single Family
- Sq.Ft.:
- 2,451
- Status:
- NEW LISTING
- Beds:
- 5
- Lot size:
- 0.08 Acres
- Year built:
- 2024
- Baths:
- 3.00
- MLS#:
- IR1021936
- Subdivision:
- Reserve At Timberline
ADDITIONAL INFORMATION
NO METRO TAX! MOVE IN READY! This amazing open floor plan Remington has tons of windows, great light and flexible use space boasting 4 bedrooms plus a loft upstairs AND a main floor 5th bedroom or office! Three of the bedrooms have walk-in closets and all of the bedrooms are large and well designed! The kitchen has a large island with seating, stainless appliances, upgraded cabinets, with a special office/workspace room off of the kitchen! Come by and tour this beautiful home today! (Some Photos contain digital recreations)
- Type:
- Condo
- Sq.Ft.:
- 608
- Status:
- NEW LISTING
- Beds:
- 1
- Year built:
- 1984
- Baths:
- 1.00
- MLS#:
- IR1021931
- Subdivision:
- Chestnut Village
ADDITIONAL INFORMATION
Excellent opportunity for investment property or first time home buyer! Gorgeous ground level condo in prime location with low HOA dues. Tons of upgrades including new doors, paint, light fixtures, flooring throughout, even the air conditioner is new! Open floorplan includes kitchen with brand new appliances and fixtures, dining area and fireplace in living room. Large bedroom has walk in closet and the spacious bathroom has been completely updated. The only thing left to do is cabinets and maybe countertops in the kitchen and the Seller is offering a reasonable concession to Buyer to cover that! The outside area is quaint and convenient. Porch area for morning coffee and a nice, versatile "bonus" space to store your bike or have flowers or even a small table. This Seller even installed a new bluetooth doorbell with multiple sound selections! Definitely worth a look.
- Type:
- Single Family
- Sq.Ft.:
- 1,875
- Status:
- NEW LISTING
- Beds:
- 3
- Lot size:
- 0.08 Acres
- Year built:
- 2024
- Baths:
- 3.00
- MLS#:
- IR1021940
- Subdivision:
- Reserve At Timberline
ADDITIONAL INFORMATION
MOVE-IN READY! The Miramont plan is a beautiful, super functional home located in the charming city of Fort Collins. With 1825 finished square feet, this spacious and well-thought-out floor plan offers a comfortable and modern living space for homeowners. Boasting three bedrooms, two and a half bathrooms, and a two-car garage, the Miramont plan combines style, and convenience. As you step into the home, you'll be greeted by a welcoming foyer that leads you into the heart of the house. The kitchen, dining area, and living room flow harmoniously, allowing for easy interaction and entertainment. The home itself sits close to schools, parks, golf, shopping, restaurants and a movie theatre. Its a great home in a great neighborhood. This one won't last long! (Some photos are digital recreations)
- Type:
- Multi-Family
- Sq.Ft.:
- 1,514
- Status:
- NEW LISTING
- Beds:
- 3
- Lot size:
- 0.05 Acres
- Year built:
- 2024
- Baths:
- 3.00
- MLS#:
- IR1021930
- Subdivision:
- Waterfield
ADDITIONAL INFORMATION
Welcome to 754 Silver Maple Lane, your future home that effortlessly combines style and comfort. This charming three-bedroom, three-bathroom attached home features a convenient two-car garage. Step inside and be welcomed by a spacious great room that seamlessly flows into the luxurious kitchen. Here, you'll find a stunning center island topped with exquisite colonial white granite, complemented by timeless shaker-style black cabinetry with soft-close features. The kitchen is fully equipped with high-end stainless-steel appliances, including a built-in convection oven and microwave, and a five-burner gas drop-in range, perfect for all your culinary adventures. The second floor offers three generous bedrooms, a convenient laundry room, and an impressive walk-in closet in the primary bedroom, ensuring ample space and storage for your needs. The front yard is thoughtfully xeriscaped for low maintenance, and the HOA covers your non-potable water usage, making outdoor care a breeze. 754 Silver Maple Lane is more than a house; it's a place to call home and it will be ready in November of 2024. Come and see for yourself! This community has NO METRO TAX! Home is Under Construction
- Type:
- Multi-Family
- Sq.Ft.:
- 1,442
- Status:
- NEW LISTING
- Beds:
- 3
- Lot size:
- 0.04 Acres
- Year built:
- 2024
- Baths:
- 3.00
- MLS#:
- IR1021921
- Subdivision:
- Waterfield
ADDITIONAL INFORMATION
Welcome to Waterfield, Fort Collins' newest low-maintenance community, located just minutes from Old Town. 748 Silver Maple Lane is a stunning two-story townhome where sophistication meets convenience. As you step inside, you'll be welcomed by a spacious great room that seamlessly flows into the stylish kitchen. The kitchen features modern white countertops and contemporary white cabinetry with soft-close features. It is fully equipped with high-end stainless-steel appliances, including a 30" fume hood, a built-in microwave, and a gas range for all your culinary adventures. The second floor offers three generous bedrooms and a convenient laundry room. The front yard is thoughtfully xeriscaped for low maintenance, and the HOA covers your non-potable water usage, making outdoor care a breeze. 748 Silver Maple Lane is more than a house; it's a place to call home. Come and see for yourself! This community has NO metro tax! Home is Under Construction
- Type:
- Other
- Sq.Ft.:
- 1,326
- Status:
- NEW LISTING
- Beds:
- 2
- Year built:
- 1970
- Baths:
- 2.00
- MLS#:
- 5961354
- Subdivision:
- Park Lane Towers
ADDITIONAL INFORMATION
Experience the pinnacle of luxury living in the vibrant heart of Fort Collins with this beautifully remodeled penthouse on the 12th floor. This two-bedroom, two-bathroom home boasts breathtaking city views and seamlessly combines modern elegance with a warm, inviting atmosphere. The kitchen is a chef's dream, featuring sleek granite countertops, stainless steel appliances, and a stylish backsplash that balances aesthetics with functionality. The soft-close cabinetry enhances the luxurious feel. This penthouse also includes a welcoming dining area that showcases panoramic views, a dedicated office space, and an in-unit laundry. The expansive living area welcomes you home with lovely wooden beams, adding warmth and charm to the contemporary design. An accent wall with dark chevron detailing injects a hint of drama, perfectly complemented by large windows and sliding glass doors that open to a private balcony connected to the primary bedroom. The impressive amenities offered are indoor and outdoor pools (including a saltwater option), a hot tub, sauna, and a fitness room equipped with high-end Peloton gear. Residents can take advantage of a private pickleball court, spacious party and game rooms, covered parking, and additional storage. The building also features a bike corral, on-site laundry facilities, and a guest apartment for short-term stays. The HOA covers nearly all expenses-gas, electricity, water, trash, high-speed internet, snow removal, plus much more. Please see the attached documentation, All of this is conveniently located near shopping, dining, Colorado State University, parks, and the MAX bus line.
- Type:
- Condo
- Sq.Ft.:
- 1,326
- Status:
- NEW LISTING
- Beds:
- 2
- Year built:
- 1970
- Baths:
- 2.00
- MLS#:
- 5961354
- Subdivision:
- Park Lane Towers
ADDITIONAL INFORMATION
Experience the pinnacle of luxury living in the vibrant heart of Fort Collins with this beautifully remodeled penthouse on the 12th floor. This two-bedroom, two-bathroom home boasts breathtaking city views and seamlessly combines modern elegance with a warm, inviting atmosphere. The kitchen is a chef's dream, featuring sleek granite countertops, stainless steel appliances, and a stylish backsplash that balances aesthetics with functionality. The soft-close cabinetry enhances the luxurious feel. This penthouse also includes a welcoming dining area that showcases panoramic views, a dedicated office space, and an in-unit laundry. The expansive living area welcomes you home with lovely wooden beams, adding warmth and charm to the contemporary design. An accent wall with dark chevron detailing injects a hint of drama, perfectly complemented by large windows and sliding glass doors that open to a private balcony connected to the primary bedroom. The impressive amenities offered are indoor and outdoor pools (including a saltwater option), a hot tub, sauna, and a fitness room equipped with high-end Peloton gear. Residents can take advantage of a private pickleball court, spacious party and game rooms, covered parking, and additional storage. The building also features a bike corral, on-site laundry facilities, and a guest apartment for short-term stays. The HOA covers nearly all expenses—gas, electricity, water, trash, high-speed internet, snow removal, plus much more. Please see the attached documentation, All of this is conveniently located near shopping, dining, Colorado State University, parks, and the MAX bus line.
- Type:
- Single Family
- Sq.Ft.:
- 3,382
- Status:
- NEW LISTING
- Beds:
- 4
- Lot size:
- 0.41 Acres
- Year built:
- 1983
- Baths:
- 4.00
- MLS#:
- IR1021922
- Subdivision:
- South Shores
ADDITIONAL INFORMATION
Pre-inspected and ready for the new homeowner! Find sanctuary in this private cul-de-sac on a lush .4-acre lot in the coveted South Shores of Lake Sherwood. An expansive driveway welcomes you to this charming property, surrounded by mature trees and beautiful landscaping. Step inside to a grand two-story great room, where abundant natural light floods the space through large windows and French doors, highlighting the elegant fireplace and soaring twenty-foot ceilings. A stunning spiral staircase leads to the primary bedroom, a bright and airy retreat with large windows filling the space with light. The primary suite features a spacious five-piece bathroom, and the two additional bedrooms are generously sized, with one boasting a private balcony. These rooms are connected by a convenient Jack and Jill bathroom. On the main level, a cozy family room awaits, complete with a second fireplace surrounded by built-in bookshelves, creating a warm and inviting space perfect for gatherings. Enjoy the serenity of the sunroom or step out onto the expansive patio that wraps around the back of the home, ideal for outdoor entertaining and relaxation. The versatile basement offers several possibilities as a recreation room or a fourth non-conforming bedroom with a closet and 3/4 bathroom. The home offers more than just beautiful living spaces; you'll have access to Lake Sherwood and the Nelson Farm pool, pickle ball and tennis courts, all within walking distance. A new roof was put on in 2020 along with replacement of some windows. A pre-inspection report is available upon request. Don't miss the opportunity to make this midtown gem your own. **A temporary rate buy down or permanent rate buy down is available with use of a preferred lender. Please contact agent for more information.**
Andrea Conner, Colorado License # ER.100067447, Xome Inc., License #EC100044283, [email protected], 844-400-9663, 750 State Highway 121 Bypass, Suite 100, Lewisville, TX 75067

The content relating to real estate for sale in this Web site comes in part from the Internet Data eXchange (“IDX”) program of METROLIST, INC., DBA RECOLORADO® Real estate listings held by brokers other than this broker are marked with the IDX Logo. This information is being provided for the consumers’ personal, non-commercial use and may not be used for any other purpose. All information subject to change and should be independently verified. © 2024 METROLIST, INC., DBA RECOLORADO® – All Rights Reserved Click Here to view Full REcolorado Disclaimer
| Listing information is provided exclusively for consumers' personal, non-commercial use and may not be used for any purpose other than to identify prospective properties consumers may be interested in purchasing. Information source: Information and Real Estate Services, LLC. Provided for limited non-commercial use only under IRES Rules. © Copyright IRES |
Fort Collins Real Estate
The median home value in Fort Collins, CO is $534,030. This is higher than the county median home value of $531,700. The national median home value is $338,100. The average price of homes sold in Fort Collins, CO is $534,030. Approximately 50.75% of Fort Collins homes are owned, compared to 45.09% rented, while 4.16% are vacant. Fort Collins real estate listings include condos, townhomes, and single family homes for sale. Commercial properties are also available. If you see a property you’re interested in, contact a Fort Collins real estate agent to arrange a tour today!
Fort Collins, Colorado has a population of 166,788. Fort Collins is more family-centric than the surrounding county with 33.61% of the households containing married families with children. The county average for households married with children is 31.78%.
The median household income in Fort Collins, Colorado is $72,932. The median household income for the surrounding county is $80,664 compared to the national median of $69,021. The median age of people living in Fort Collins is 30 years.
Fort Collins Weather
The average high temperature in July is 87 degrees, with an average low temperature in January of 15.3 degrees. The average rainfall is approximately 15.6 inches per year, with 48.1 inches of snow per year.
