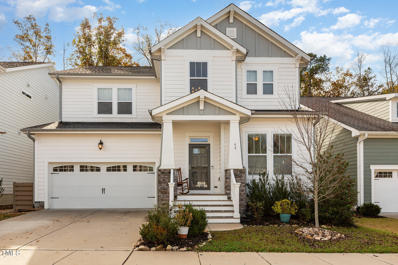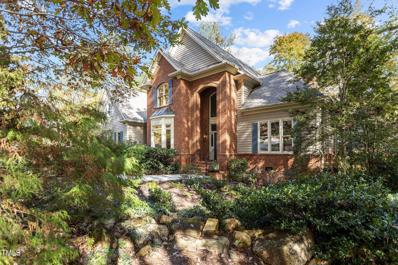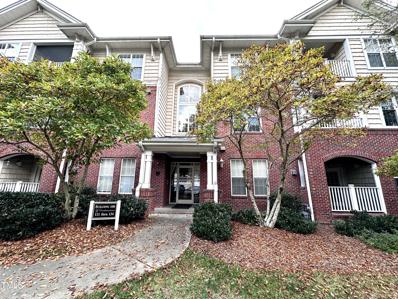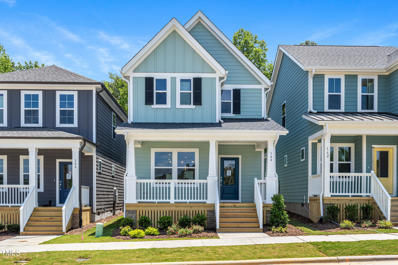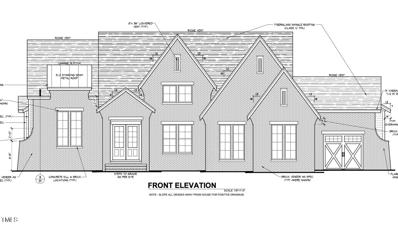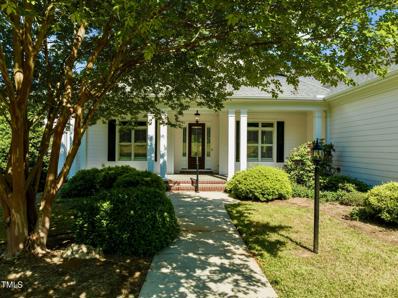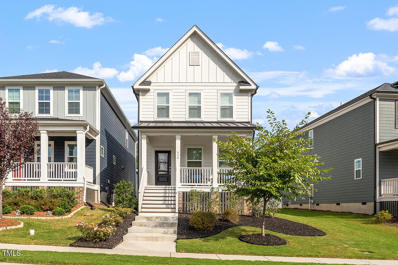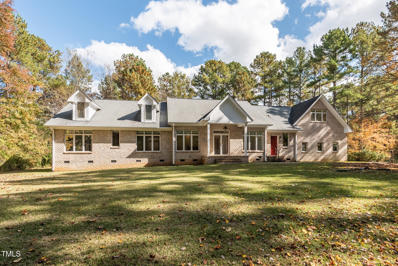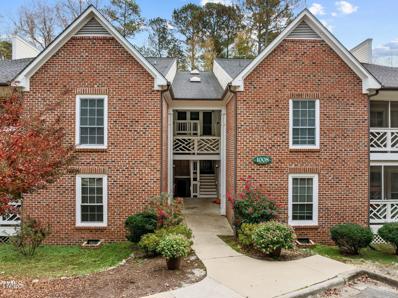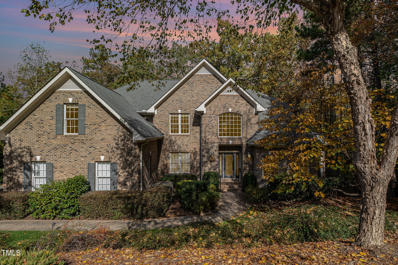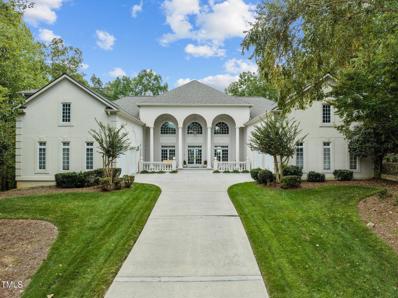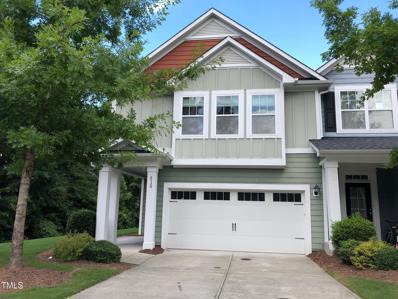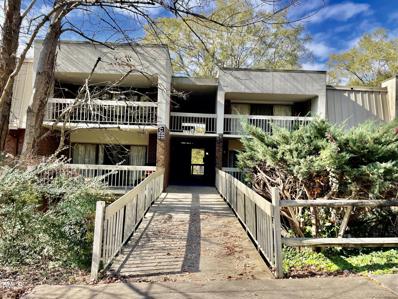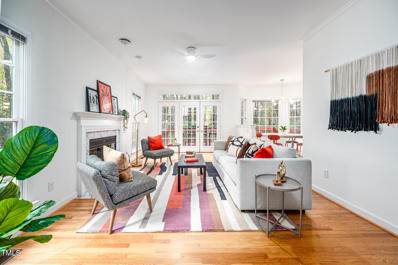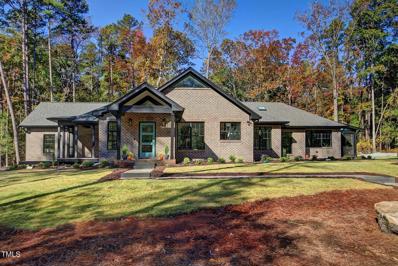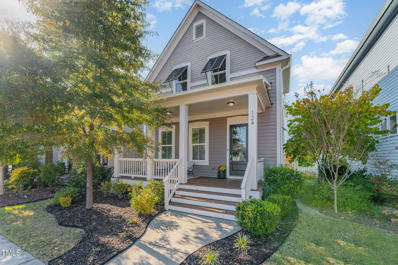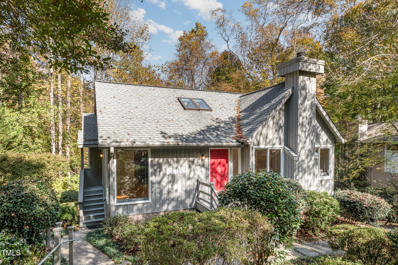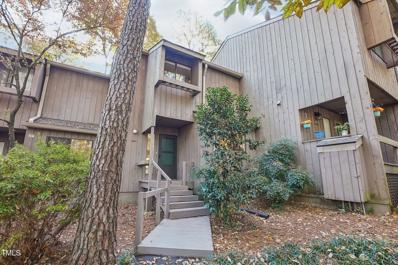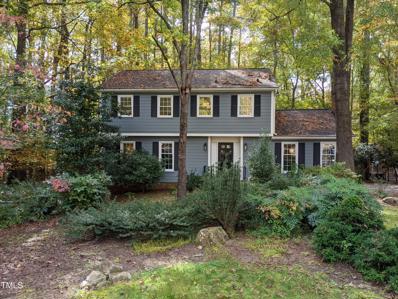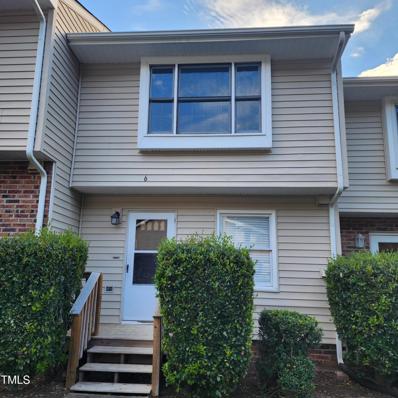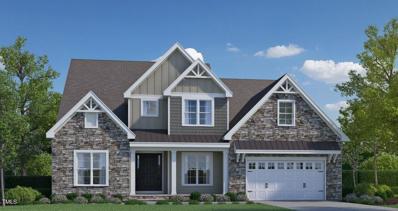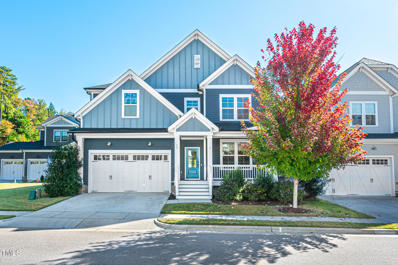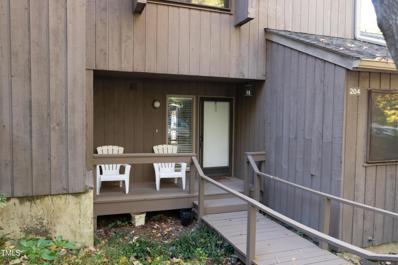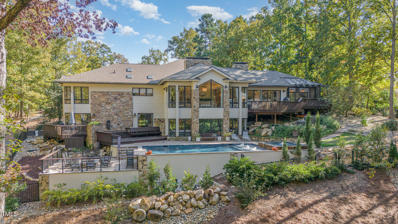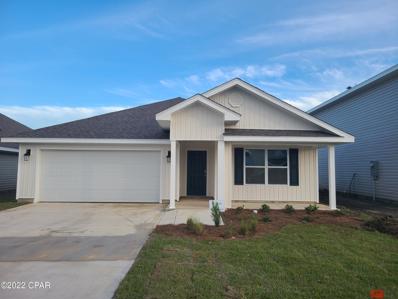Chapel Hill NC Homes for Sale
- Type:
- Single Family
- Sq.Ft.:
- 2,862
- Status:
- NEW LISTING
- Beds:
- 4
- Lot size:
- 0.14 Acres
- Year built:
- 2019
- Baths:
- 3.00
- MLS#:
- 10063980
- Subdivision:
- Briar Chapel
ADDITIONAL INFORMATION
**Welcome Home!** Discover this charming residence nestled on a serene and wooded private homesite in the sought-after Briar Chapel neighborhood. This home boasts an inviting open floor plan that enhances its spaciousness and flow. The high-end kitchen is a chef's dream, featuring stunning quartz countertops, an oversized island, stainless steel appliances, and beautiful finishes that elevate the culinary experience. Retreat to the inviting primary bedroom located on the second floor, complete with an exceptional ensuite bathroom and a generous closet space. The upper level also offers two additional bedrooms and a versatile bonus room, perfect for a playroom or home office. On the main floor, you'll find another bedroom and bathroom, along with a second flex room that provides the perfect opportunity for an office, media room, or playroom. Step outside to enjoy the expansive screened porch that overlooks your personal retreat, complete with a sauna and a fenced yard that seamlessly leads into the tranquil woods. This home is a true sanctuary—don't miss your chance to make it yours! Briar Chapel features 16+ different park spaces, pools, gym, clubhouse, tennis courts, pickleball courts, sport court, hiking and biking trails.
- Type:
- Single Family
- Sq.Ft.:
- 3,645
- Status:
- NEW LISTING
- Beds:
- 4
- Year built:
- 1997
- Baths:
- 4.00
- MLS#:
- 10063843
- Subdivision:
- Governors Club
ADDITIONAL INFORMATION
Welcome to 51202 Eastchurch, your perfectly sized custom home on a private lot in a lush setting in Governors Club. The lot is adjacent to common area along Eastchurch to Manly; there will never be another home to the right. Relish the natural light from abundant skylights and gorgeous windows that frame the changing seasons. Beautiful hardwood floors flow through the primary rooms on the main level. The fabulous screened porch, with glass doors from the family room and kitchen, is a focal point for leafy green views in the summer, gorgeous fall colors in the autumn and winter distance vistas. The family room features a wood-burning fireplace (gas starter) surrounded by custom casement built-ins. Create culinary specialties in the centrally-located kitchen, with maple cabinetry, granite counters, breakfast bar seating and a gas cook-top. The butlers pantry leads to the formal dining room with verdant western views. The first floor study is a haven for work or relaxing with a gas fireplace and stunning windows. A wall of built-in book cases and cabinetry await cherished photos and treasures. The primary bedroom is generous, located on the main level with a wall of windows and walk-out to a private deck, where the morning sun greets you. The ensuite bathroom has a significant walk-in shower, soaking tub and dual vanities. The walk-in closet features many organizational details. Three bedrooms and two full baths on the second level are perfect for visiting family and friends or additional office space. The large, fourth bedroom is ideal space for a media/bonus room. Significant walk-in attic storage is accessed through the closet. This warm and inviting home is located in the Saddle Ridge neighborhood, close to the main gate and minutes to the Clubhouse. Governors Club is a gated community that winds through Edwards Mountain and features a Jack Nicklaus Signature course with 27 holes over three fairways. Separate membership fees are required for golf, fitness and clubhouse dining.
- Type:
- Condo
- Sq.Ft.:
- 1,514
- Status:
- NEW LISTING
- Beds:
- 3
- Year built:
- 2002
- Baths:
- 2.00
- MLS#:
- 10063231
- Subdivision:
- Providence Glen
ADDITIONAL INFORMATION
Rare find this 3 bedroom 2 full bath top level condo in an awesome location features comfortable yet stylish living. Easy bus ride to UNC and short drive to Duke makes it the best of both worlds come match day! This is a 3rd floor unit meaning no one above you and has both stair or elevator access. The generous porch which is screened has great views and offers a nice quiet place to relax. Accessible in almost every sense, employing universal design principles, it could also be an age in place dream! The community features tennis courts lined for pickleball, pool, clubhouse and playground, With lots of sidewalks for walking it's also just minutes to Wegman's, Lowes etc. A unicorn of size, location and livability with a one car garage for car or storage.
- Type:
- Single Family
- Sq.Ft.:
- 1,576
- Status:
- Active
- Beds:
- 3
- Lot size:
- 0.06 Acres
- Baths:
- 3.00
- MLS#:
- 10063180
- Subdivision:
- Weavers Grove
ADDITIONAL INFORMATION
Pre-Sale Opportunity!!! Our Roshambo Collection takes us back to a time when all scores could be settled with a game of Rock - Paper - Scissors. This Paper offers an open expansive first floor anchored by a well-appointed kitchen! Complete with space for everyone at this oversized 9ft. island. Indulge upstairs to a primary suite that is generously sized for rest, reflection and relaxation. Two equally sized secondary bedrooms PLUS a full bath settle the score on who's room is bigger. No game of Rock-Paper-Scissors needed. This Paper takes it all! Located perfectly between Wegmans, Trader Joes, shopping, restaurants, and so much more! Don't forget just a 15 minute drive to UNC & Duke, plus minutes to major interstates 40, 540, 86.
$1,299,000
1187 Old Lystra Road Chapel Hill, NC 27517
- Type:
- Single Family
- Sq.Ft.:
- 3,572
- Status:
- Active
- Beds:
- 3
- Lot size:
- 2.86 Acres
- Baths:
- 5.00
- MLS#:
- 10062984
- Subdivision:
- Not In A Subdivision
ADDITIONAL INFORMATION
Stunning custom RANCH home by award winning builder, Triple A Homes! Situated on nearly 3 acres, this lovely home features plenty of space both inside and out! First impression is a lasting impression as you enter the expansive foyer and see soaring ceilings and large windows in the family room straight ahead. Gourmet kitchen fit for a chef with windows over sink, a large island and huge scullery! Enjoy main level living with a bonus room upstairs or expand the 2nd floor even further. This lisitng is a presale opportunity. Triple A Homes is a custom builder and can design and build any plan or use this plan and make your own modifications. Great opportunity to build the custom home of your dreams on an incredible lot!
$1,079,000
1601 Dairyland Road Chapel Hill, NC 27516
- Type:
- Single Family
- Sq.Ft.:
- 2,583
- Status:
- Active
- Beds:
- 3
- Lot size:
- 9 Acres
- Year built:
- 2005
- Baths:
- 4.00
- MLS#:
- 10062763
- Subdivision:
- Not In A Subdivision
ADDITIONAL INFORMATION
Completely new listing and ready to sell, motivated seller please bring you offer now. This move-in ready private property sits on a 9-acre lot with private Morgan creek views. Floor plan lay out offers 3-bedroom, 4-bathroom home boasting 2583 sq ft of living space. Soil suitable for a 6 bedroom expansion (see feasibility report) The airy interior features hardwood and carpet floors in bedrooms, along with tile floors in the bathrooms, plantation shutters in front windows, custom blinds in bedrooms, crown molding, fireplace in living room. Enjoy the views of the private outdoors on the 50-foot screened and enclosed back porch deck with skylights bringing natural lights into the area, all connected through the living room with French doors access, there is a beautiful relaxing waterfront setting next to the Morgan Creek. Property also includes a laundry room with sink, a 2-car garage attached, private gravel driveway, and ample additional parking space concrete pad next to garage. Backyard has a large irrigated organic area for your own growing. This home offers a very nice blend of tranquility and convenience. The property is also apart of the coveted Chapel Hill/Carrboro School District. Don't miss out on this rare opportunity! Contact listing agents Martin or Sam for immediate access.
- Type:
- Single Family
- Sq.Ft.:
- 1,864
- Status:
- Active
- Beds:
- 3
- Lot size:
- 0.1 Acres
- Year built:
- 2020
- Baths:
- 3.00
- MLS#:
- 10062492
- Subdivision:
- Briar Chapel
ADDITIONAL INFORMATION
Mint condition open concept home in highly sought after Briar Chapel Community! Curb appeal galore with the tree lined streets, painted front door, and the rocking chair front porch! Inside, the large, open living room with wide-plank LVP flooring flows into the beautiful kitchen with huge entertaining island. Kitchen features include shaker style cabinets, a gas range, neutral quartz countertops, subway tile backsplash, & stainless appliances INCLUDING French door Refrigerator. Off the kitchen is a large dining space with custom trimmed accent wall. The half bath on the main level was thoughtfully designed with custom beadboard trim details and unique single vanity. Upstairs you'll find 3 bedrooms including owner's suite. 2 of the bedrooms share a spacious bathroom with double vanity, tile floors, and separate toilet/shower space. Owner's suite includes 2 separate closets and large ensuite bathroom with designer tile floors, double vanity with drawers, and large walk-in shower. Home has fabulous energy efficiency features including a tankless gas water heater, sealed crawlspace & Solar panels for optimal long-term efficiency. Feels like a new interior with fresh paint, designer light fixtures, custom ceiling fans, & Plantation shutters! Thoughtfully designed custom garage shelving for addtl storage! Ready to move in with refrigerator/washer/dryer included. Backyard is FENCED in and well maintained and leads to detached 2 car garage. Fabulous Briar Chapel amenities include pool, clubhouse, tennis, walking trails, playgrounds and more! This house truly has it all! Welcome Home!
- Type:
- Single Family
- Sq.Ft.:
- 3,922
- Status:
- Active
- Beds:
- 3
- Lot size:
- 1.6 Acres
- Year built:
- 2005
- Baths:
- 4.00
- MLS#:
- 10062408
- Subdivision:
- To Be Added
ADDITIONAL INFORMATION
Expansive and architecturally interesting, this custom built home is on the market for the first time. The floorplan is flooded with natural light from expansive windows and skylights. The floorplan offers superb flexability with the Primary BR on the main level, two laundry rooms, bonus rooms in opposite wings and a suite of rooms that can easily serve as a teen wing or for multi-generational living. Located off Neville Rd in a small, 7 home subdivision, this home on 1.6 ac is tucked in the trees and feels very private. The lots are unrestricted so you can have a clothesline or raise some chickens. Come see it!
- Type:
- Condo
- Sq.Ft.:
- 1,017
- Status:
- Active
- Beds:
- 2
- Year built:
- 1991
- Baths:
- 2.00
- MLS#:
- 10062324
- Subdivision:
- Downing Creek
ADDITIONAL INFORMATION
2BD, 2BTH condo in Chapel Hill—perfectly located near UNC and I-40 for easy commuting. Open concept living space has tons of natural light, kitchen with updated appliances, and oversized bedrooms. Enjoy your private balcony with peaceful views. Water is included with HOA. Ideal for those looking for practicality and convenience in a vibrant location.
$1,075,000
10336 Nash Chapel Hill, NC 27517
- Type:
- Single Family
- Sq.Ft.:
- 4,196
- Status:
- Active
- Beds:
- 4
- Lot size:
- 0.37 Acres
- Year built:
- 2006
- Baths:
- 4.00
- MLS#:
- 10062299
- Subdivision:
- Governors Club
ADDITIONAL INFORMATION
This spectacular home is located in the amazing Saddle Ridge neighborhood of Governors Club. Fabulous floor plan and design. Two-story great room and entry foyer. Kitchen is open to main living room. First floor primary bedroom with two walk-in closets. Tons of windows. Fabulous deck to relax and enjoy the beautifully wooded back yard. First floor office space. Upstairs you will find three additional guest bedrooms, a bonus room and a separate rec room. The upper hallway overlooks the entryway and the living room. Three-car side-load garage. Easy access to and from the front gatehouse. Wonderful location within Governors Club. Gated community with private country club options. Home to the Jack Nicklaus Signature 27 hole golf course, tennis courts, pools, fitness center & playground. For more information on available memberships, please contact the Governors Club Membership Director's office. More than 400 social events, clubs, tennis, swim, fitness. Tours of the clubhouse & amenities can be arranged. Close proximity to UNC, Duke, RTP, RDU Airport, top-notch shopping, sports, entertainment & medical facilities.
$1,490,000
90118 Hoey Chapel Hill, NC 27517
- Type:
- Single Family
- Sq.Ft.:
- 8,692
- Status:
- Active
- Beds:
- 5
- Lot size:
- 0.73 Acres
- Year built:
- 1997
- Baths:
- 8.00
- MLS#:
- 10061598
- Subdivision:
- Governors Club
ADDITIONAL INFORMATION
This exquisite 5 bedroom, 8 bathroom estate home in Governor's Club is nestled on a large lot off a cul-de-sac and backs up to a gorgeous wooded lot and rolling views. This home is sure to wow you from the moment you enter and see the gorgeous custom tile in the foyer to the massive coffered ceilings in the living room and dining room with large windows & fireplace leading out to an enormous deck that overlooks complete serenity. The main floor includes a laundry room, 2 office spaces, a custom kitchen open to a family or breakfast room, and a primary bedroom suite with a sitting room and fireplace, a wet bar just outside the bedroom. Two staircases lead to the upstairs catwalk, 3 large bedrooms plus a huge bonus room or bedroom with wet bar, & 4 bathrooms. The finished basement offers a FULL kitchen, a bar, game room, fitness center or office, & a full bath with a steam shower. Use this space as a guest/in-law suite or entertainment area! NEW ROOF, fresh paint, new oven & microwave in 2023!
- Type:
- Townhouse
- Sq.Ft.:
- 2,252
- Status:
- Active
- Beds:
- 3
- Lot size:
- 0.04 Acres
- Year built:
- 2013
- Baths:
- 3.00
- MLS#:
- 10061595
- Subdivision:
- Ballentine
ADDITIONAL INFORMATION
Well maintained end unit with granite countertops, hardwoods and fireplace in great room. The second floor has new flooring. Open floorplan perfect for entertaining, Center Island w/Breakfast Bar, Stainless Sink, 3bedrooms on second floor with loft space ideal for computer, study, etc. Great neighborhood close to schools, shopping and more.
- Type:
- Condo
- Sq.Ft.:
- 885
- Status:
- Active
- Beds:
- 2
- Year built:
- 1972
- Baths:
- 2.00
- MLS#:
- 10061497
- Subdivision:
- Bolinwood Condominiums
ADDITIONAL INFORMATION
This beautiful unit includes 2 bedrooms and 1.5 bathrooms. The open floor plan features a spacious living and dining area, highlighted by stylish built-in shelving in the living room, perfect for showcasing decor and providing extra storage. You can enjoy access to a large covered patio through sliding doors, offering a lovely view of the neighborhood. The kitchen is fully equipped with modern appliances, ample cabinet and counter space, and a generously sized pantry. There's plenty of natural light throughout, along with central air conditioning and heating. A hallway leads from the living area to two roomy bedrooms, a full bathroom, and additional storage closets. The larger primary bedroom includes its own half bath and a spacious walk-in closet. This unit also offers two dedicated end-to-end parking spaces. Residents have the convenience of a nearby swimming pool and access to a laundry facility on-site. For outdoor enthusiasts, nearby attractions such as Umstead Park and Bolin Creek Trail are just a short distance away. In addition to the monthly HOA dues, there is a temporary monthly special assessment of $138.50 for the roof replacement. This assessment began in February 2024 and will continue for a total of 18 months.
- Type:
- Single Family
- Sq.Ft.:
- 2,590
- Status:
- Active
- Beds:
- 4
- Lot size:
- 0.42 Acres
- Year built:
- 1995
- Baths:
- 3.00
- MLS#:
- 10061085
- Subdivision:
- Cates Farm
ADDITIONAL INFORMATION
Welcome to 2305 Pathway Drive, an inviting home ideally situated in desirable Cates Farm! This 4-bedroom gem is just moments from all that makes Carrboro special, from weekends at Weaver Street to hiking along Bolin Creek Trail. It's just a hop, skip, and a jump to McDougle Middle and Elementary schools, Bolin Forest, and Carrboro's MLK Park, making this home perfect for an active lifestyle. Inside, the layout offers ample space for living, entertaining, or working from home, while the private yard provides a peaceful retreat that backs up to trees—ideal for relaxing on the deck or grilling out in the backyard. New carpet, light fixtures, and paint throughout most of the home make it easy to move right in and make yourselves at home in this super friendly neighborhood! This home offers both privacy and community, balancing natural surroundings with easy access to everything Carrboro and Chapel Hill have to offer. Don't miss out on this rare find!
$1,450,000
1414 Whippoorwill Lane Chapel Hill, NC 27517
- Type:
- Single Family
- Sq.Ft.:
- 3,207
- Status:
- Active
- Beds:
- 4
- Lot size:
- 3 Acres
- Year built:
- 2024
- Baths:
- 4.00
- MLS#:
- 10061019
- Subdivision:
- Cub Creek Estates
ADDITIONAL INFORMATION
Impeccably built with superior craftsmanship and attention to detail, this custom new construction home with a private ADU for family, friends, live-in nanny, or in-laws is ready to go! Two artisan homes under one roof make it perfect for multi-generational living with separate entrances, living areas, screened porches and separate garages (2+1-car) - and a lockable insulated door between the two. Both homes feature cathedral ceilings, skylights, high-end features and finishes, and large Anderson 400 Series casement windows that open to wooded natural views in all directions and make the home naturally bright. Located on a private 3-acre wooded lot in Chapel Hill near Jordan Lake, it's a great place to live out your dreams with no HOA and plenty of outdoor space and parking. Discriminating buyers can expect open-plan living with sleek quartz countertops in kitchen and baths, floating vanities, Bosch and Fulgor Milano appliances, modern custom cabinetry, a huge kitchen island, Rinnai tankless water heaters, and more. All bedrooms have walk-in closets and en suite or nearby baths. Both homes have been meticulously engineered to last for generations with solid brick construction, spray foam insulation, hardwired CAT-6, sealed crawl spaces, walk-up attic (plus a pull-down Attic in ADU with fully floored storage area), insulated garages with 50 Amp outlets and storage areas. Less than 6 miles to downtown UNC/Chapel Hill and minutes to trails and the boat ramp at Jordan Lake. Two minutes to local shops and restaurants and 12 min to I-40/Southpoint. Please see the full Features List for all design and construction details!
- Type:
- Single Family
- Sq.Ft.:
- 2,204
- Status:
- Active
- Beds:
- 3
- Lot size:
- 0.09 Acres
- Year built:
- 2017
- Baths:
- 3.00
- MLS#:
- 10060978
- Subdivision:
- Not In A Subdivision
ADDITIONAL INFORMATION
Beautiful home with the PRIMARY BED ON THE FIRST FLOOR offers spacious and open living areas, beautiful hardwoods, stainless appliances, and ample counter space! 2 additional bedrooms up stairs with a loft for additional space for an office or hobby area. Close to amenities in a wonderful neighborhood. Enjoy outside with your large front porch and 2 back decks! Sellers have taken very good care of the homes. Dishwasher is brand NEW. Welcome home!
- Type:
- Single Family
- Sq.Ft.:
- 1,923
- Status:
- Active
- Beds:
- 3
- Lot size:
- 0.34 Acres
- Year built:
- 1984
- Baths:
- 3.00
- MLS#:
- 10060954
- Subdivision:
- Southbridge Estates
ADDITIONAL INFORMATION
A gardener's paradise. This contemporary home is located minutes from parks, shopping, schools, UNC, and main travel routes. While the home is nestled in a thriving neighborhood, mature landscaping and its corner lot location add privacy and limits views of surrounding homes. The gardens consist of shrubs, flowers and specimen trees. As visitors approach the home, they are greeted by a terraced garden. The terracing continues throughout the yard. Once inside, many large windows and high ceilings fill the home with natural light. The living room boasts a soaring ceiling and wood-burning fireplace. Opposite the living room is the dining area. A large kitchen boasts ample cabinetry, spacious counters, a gas range, and a pantry. Access to the large deck, with views of the treetops, is through the kitchen. Also located on the main level is the primary bedroom suite. This suite includes its own bath and two closets. The primary bedroom suite also has access to the deck. On the lower level are found two additional bedrooms. Each bedroom has at least one large closet. The large family room, with access to the patio, is also located on this level. A generously-sized laundry room and full bath are also found on the lower level. Much of the interior of the home has been freshly painted and new carpet has been installed in the lower bedrooms. This home has much to offer including great living spaces, a lovingly-maintained garden, and exceptional outdoor areas.
- Type:
- Townhouse
- Sq.Ft.:
- 1,295
- Status:
- Active
- Beds:
- 2
- Lot size:
- 0.04 Acres
- Year built:
- 1974
- Baths:
- 2.00
- MLS#:
- 10060759
- Subdivision:
- Village West
ADDITIONAL INFORMATION
Welcome to 112 Ridge Trl, a beautifully updated townhome that perfectly blends modern comfort with a peaceful, nature-inspired setting. Located just a mile from downtown Carrboro and the vibrant heart of Chapel Hill, this home offers the best of both worlds—seclusion and convenience. Step inside to discover a stunning kitchen, completely remodeled in 2020, featuring soft-close cabinets, butcher block countertops, and brand-new stainless steel appliances (with the stove, dishwasher, and microwave all updated in 2023). With ample cabinet and counter space, the kitchen is ideal for cooking and entertaining, whether you're enjoying breakfast at the breakfast bar or prepping a delicious meal. Natural beauty surrounds you in this tranquil community, with a back porch view that overlooks lush trees—your very own modern treehouse! Enjoy the shade and serenity of your outdoor space, perfect for unwinding after a busy day. This home has been thoughtfully updated throughout, showcasing luxurious vinyl plank flooring, solid wood stairs, and beautifully renovated bathrooms with new vanities. The shiplap front entrance adds a stylish touch, while additional shelving in closets maximizes storage. Convenience is key with a newer washer and dryer (2020) included. Take advantage of the neighborhood's fantastic amenities, including a refreshing pool and clubhouse, all nestled among rolling hills and miles of scenic trails. The Bolin Creek Greenway trail is just steps away, and Umstead Park is a short half-mile stroll, perfect for outdoor enthusiasts. Don't miss the opportunity to own this delightful townhome that combines modern updates with an unbeatable location. Come home to 112 Ridge Trl—where comfort meets nature, and adventure is just around the corner!
Open House:
Sunday, 11/24 1:00-3:00PM
- Type:
- Single Family
- Sq.Ft.:
- 2,406
- Status:
- Active
- Beds:
- 3
- Lot size:
- 0.34 Acres
- Year built:
- 1971
- Baths:
- 3.00
- MLS#:
- 10060925
- Subdivision:
- Briarcliff
ADDITIONAL INFORMATION
JUST REDUCED TO SELL!!! CHAPEL HILL GEM! You have to see this Briarcliff home, from the custom kitchen to the large bedrooms to the oversized sunroom with beautiful views. Three comfortable living areas, including the living room with fireplace, glass-enclosed sunroom w/grilling deck, and den designed for office space during the day and entertaining at night. Marble and slate in the kitchen and baths, huge master with three closets, large additional bedrooms, hardwood floors throughout, tankless water heater, ring doorbell, the list goes on! Minutes from UNC-CH, convenient to shopping and great eats. Come see your new home in a classic, private setting!
- Type:
- Townhouse
- Sq.Ft.:
- 1,056
- Status:
- Active
- Beds:
- 2
- Lot size:
- 0.02 Acres
- Year built:
- 1982
- Baths:
- 2.00
- MLS#:
- 10060912
- Subdivision:
- Salem Court
ADDITIONAL INFORMATION
Welcome to this great opportunity to own a townhome in a great location!! This open floor plan offers wooded views from the back patio and sunlight throughout the townhome's large windows and skylight. Conveniently located washer and dryer. This 2 bed 1.5 bath unit would be great for college kids, a great investment opportunity, or first time home. Very close to Campus and all things Downtown Chapel Hill + Bolin Creek Trails, Umstead Park around the corner, and of course, Bolin Creek Trails! Great amenities nearby include delicious places to eat within steps of your front door!- Convenient to UNC CH Campus, walk, drive or share a ride on the CH Transit to enjoy and all things downtown Chapel Hill! Property is being sold AS-IS. Unit #6
$1,099,000
250 Ivy Ridge Road Chapel Hill, NC 27516
- Type:
- Single Family
- Sq.Ft.:
- 3,990
- Status:
- Active
- Beds:
- 4
- Lot size:
- 0.46 Acres
- Year built:
- 2024
- Baths:
- 5.00
- MLS#:
- 10060652
- Subdivision:
- Morgan Ridge
ADDITIONAL INFORMATION
READY SPRING 2025! Welcome to the Crawford, a showstopping designer home that perfectly combines luxury and practicality. Each room in this home has been expertly and thoughtfully designed. As you enter the Crawford, you'll find a spacious formal dining room where you'll enjoy hosting your loved ones at all of life's special celebrations. The study with french doors offers the option of a private home office, library or separate den. Continuing on, you'll enter into the heart of the home and every entertainer's dream. The chef's kitchen is the centerpiece, with quartz counters, spacious center island, french door wall oven, and huge walk-in pantry, offering not only a gorgeous space but a functional kitchen as well. The kitchen flows seamlessly into the spacious family room with cozy fireplace and coffered ceiling. Open your multi-slide doors in both the nook and family room to expand your living area outdoors. The screen porch and deck offer a serene oasis in your own backyard. The first-floor Primary Suite is the ideal place to pamper yourself with oversized walk-in closet and spa bath with walk-in tile shower and freestanding tub. Upstairs, there is space for everyone! The flexible loft area leads you into the bonus room; create your dream playroom or host movie nights in your home theater; this space offers the flexibility to create whatever works best for your lifestyle. Three additional bedrooms, all with walk-in closets and attached bathrooms round out the tour! Are you looking for a brand-new home in Chatham County, near Chapel Hill, NC? Welcome to The Summit at Morgan Ridge, where you'll discover luxurious homes on large private homesites. Situated in the highly regarded Northwood High School District and convenient location to the Raleigh-Durham-Chapel Hill Triangle, The Summit at Morgan Ridge homeowners will enjoy the exciting dining and incredible shopping offered in and around Chapel Hill, NC. (HOME IS UNDER CONSTRUCTION - Photos are from builder's library and shown as an example only).
- Type:
- Single Family
- Sq.Ft.:
- 2,865
- Status:
- Active
- Beds:
- 4
- Lot size:
- 0.14 Acres
- Year built:
- 2017
- Baths:
- 4.00
- MLS#:
- 10060596
- Subdivision:
- Briar Chapel
ADDITIONAL INFORMATION
This is your sign to plug 52 N Rosebank into your GPS, get up, and head on over. This Garman homes classic sits in a culdesac, backing up to the community observation area (see: nature that isnt changing) and is within steps of jumping on the bike and walking trails. A front porch made for sitting and community, fenced in back yard, and deck for enjoying offensively awesome fall weather await outside...BUT WAIT...theres more....inside you'll find thoughtfully curated finishes including a jack and jill bathroom to make everyones life a little easier. Extra pantry space, mudroom, unfinished storage shed, double shower heads in the primary, high speed internet, the list just keeps going.
- Type:
- Townhouse
- Sq.Ft.:
- 2,130
- Status:
- Active
- Beds:
- 3
- Lot size:
- 0.04 Acres
- Year built:
- 1975
- Baths:
- 3.00
- MLS#:
- 10060595
- Subdivision:
- Village West
ADDITIONAL INFORMATION
Welcome to 204 Ridge Trail, a beautifully renovated gem nestled in the heart of Chapel Hill. This home boasts three spacious bedrooms and three full bathrooms, ensuring ample space for comfort and convenience. The brand-new kitchen is a chef's delight, offering a fresh, modern space for culinary creativity. The entire home is freshly painted, reflecting a clean, crisp ambiance. With three levels of living space, this residence offers a unique feature - the luxury of choice. Whether you prefer the coziness of the ground floor or the airy openness of the upper levels, you'll find a space that fits your style Outdoor enthusiasts will appreciate the front porch and two decks, perfect for enjoying Chapel Hill's beautiful seasons. Storage will never be a concern with plenty of space to stow your belongings. The home's location is a significant advantage. It's conveniently situated on a bus line, making commuting a breeze. And when you're ready for leisure, you're just a short distance from a charming town park and downtown Chapel Hill and Carrboro, offering a variety of shops, restaurants, and cultural attractions. Experience the benefits of comfortable living, convenience, and community at 204 Ridge Trail. Your new home awaits!
$2,900,000
12044 Iredell Chapel Hill, NC 27517
- Type:
- Single Family
- Sq.Ft.:
- 7,389
- Status:
- Active
- Beds:
- 5
- Lot size:
- 1.2 Acres
- Year built:
- 1997
- Baths:
- 6.00
- MLS#:
- 10060431
- Subdivision:
- Governors Club
ADDITIONAL INFORMATION
An architectural masterpiece situated perfectly on an extensive ''Level'' estate lot which neighbors over 38,000 acres of a nature reserve and located in the beautiful, gated community of the Governors Club, A 27 hole Jack Nicklaus signature golf course. This secluded gem was based on the Frank Lloyd Wright style and built by the renowned, award winning architectural firm, Torke Wirth Pujara who is also recognized by the US Modernist. Each room offers an enjoyable experience some having both vaulted and floating ceilings as well as a floating staircase but all major rooms lend amazing views with the noteworthy windows allowing nature inside throughout the home. Positioned on a cul-de-sac, kitty cornered across to the 6th hole out front and having the 7th hole off the back but just far enough away to allow for your private enjoyment at the firepit with outdoor tv, swimming pool with swim up bar, spa, putting green and 4-season garden. It has been extensively renovated both inside and out (see features list) to obtain a full living experience that embraces serene relaxation with a lot of elbow room. Being just minutes away from UNC, Duke, RDU Airport, RTP, restaurants and shopping - what more could you ask for in a home!!!
- Type:
- Single Family
- Sq.Ft.:
- 1,763
- Status:
- Active
- Beds:
- 3
- Lot size:
- 0.09 Acres
- Year built:
- 2017
- Baths:
- 3.00
- MLS#:
- 733491
- Subdivision:
- Briar Chapel
ADDITIONAL INFORMATION
PERFECT LOCATION directly overlooking Pollard fields. *Close to 5-acre Great Meadows Park *OPEN concept Arts & Crafts style w/ a tons of NATURAL light *UPGRADES THROUGHOUT *Gleaming HRDWD FLRS on 1st & 2nd (No Carpet) *HOME OFFICE w/ barn door *Covered front & back porches + landscaped FENCED backyard *Updated KIT w/ granite countertops, S/S appliances, marble backsplash, farmhouse sink, gas range & pantry *Rear-entry 1/2 bath & coat closet *MBR w/ huge WIC & walk-in shower *Detached garage w/ storage + extra storage on rear of home *Home backs up to community open space to play/walk a dog + extra parking *SOLAR PANELS help keep energy costs LOW in this green-built energy efficient home *Community amenities include 2 swimming pools, waterslides, clubhouse, gym, yoga, community gardens, playgrounds, parks, walking trails.

Information Not Guaranteed. Listings marked with an icon are provided courtesy of the Triangle MLS, Inc. of North Carolina, Internet Data Exchange Database. The information being provided is for consumers’ personal, non-commercial use and may not be used for any purpose other than to identify prospective properties consumers may be interested in purchasing or selling. Closed (sold) listings may have been listed and/or sold by a real estate firm other than the firm(s) featured on this website. Closed data is not available until the sale of the property is recorded in the MLS. Home sale data is not an appraisal, CMA, competitive or comparative market analysis, or home valuation of any property. Copyright 2024 Triangle MLS, Inc. of North Carolina. All rights reserved.

Chapel Hill Real Estate
The median home value in Chapel Hill, NC is $655,000. This is higher than the county median home value of $429,400. The national median home value is $338,100. The average price of homes sold in Chapel Hill, NC is $655,000. Approximately 44.34% of Chapel Hill homes are owned, compared to 45.58% rented, while 10.08% are vacant. Chapel Hill real estate listings include condos, townhomes, and single family homes for sale. Commercial properties are also available. If you see a property you’re interested in, contact a Chapel Hill real estate agent to arrange a tour today!
Chapel Hill, North Carolina has a population of 60,920. Chapel Hill is more family-centric than the surrounding county with 39.65% of the households containing married families with children. The county average for households married with children is 35.02%.
The median household income in Chapel Hill, North Carolina is $77,037. The median household income for the surrounding county is $79,205 compared to the national median of $69,021. The median age of people living in Chapel Hill is 25 years.
Chapel Hill Weather
The average high temperature in July is 88.8 degrees, with an average low temperature in January of 29.3 degrees. The average rainfall is approximately 46.3 inches per year, with 3.8 inches of snow per year.
