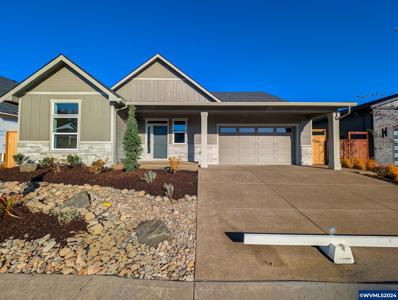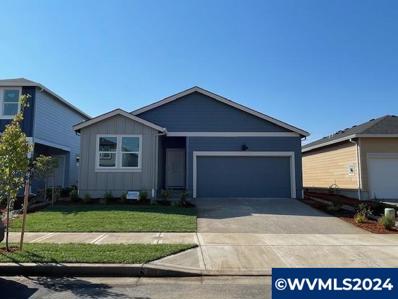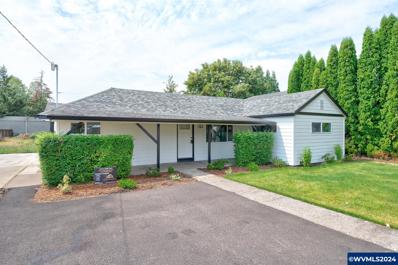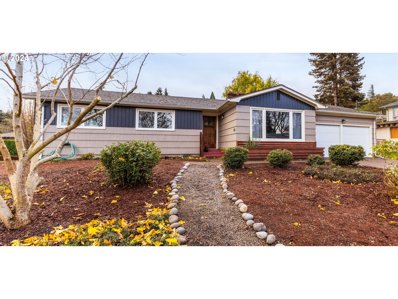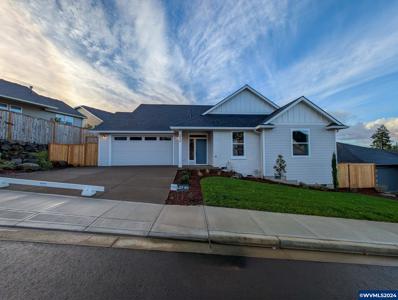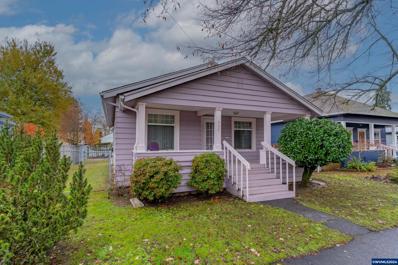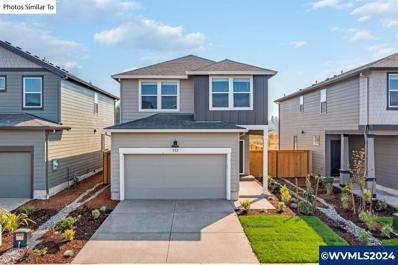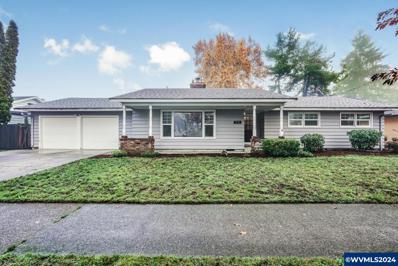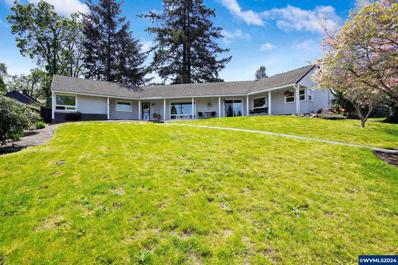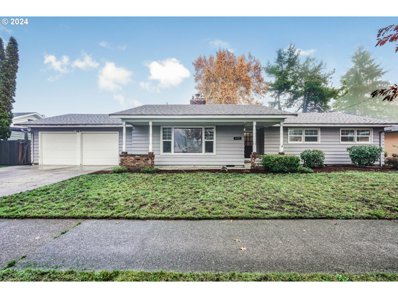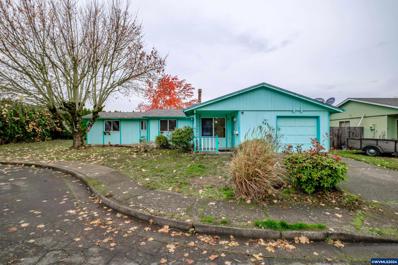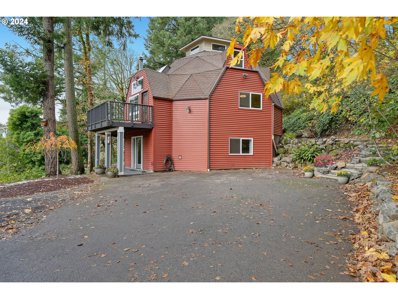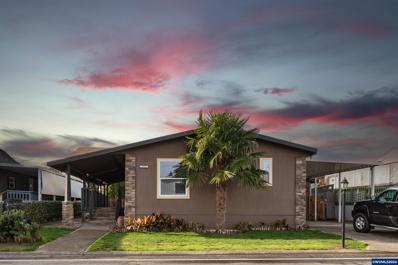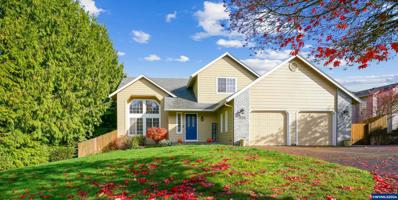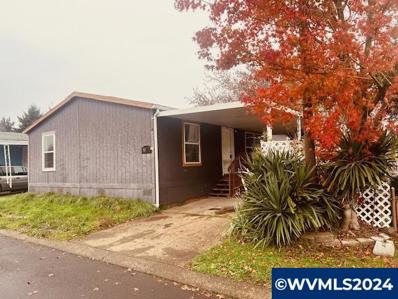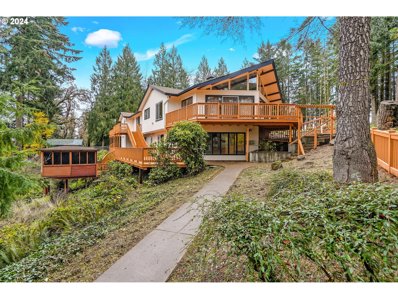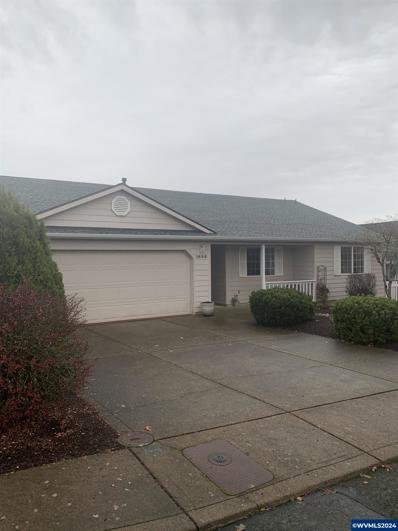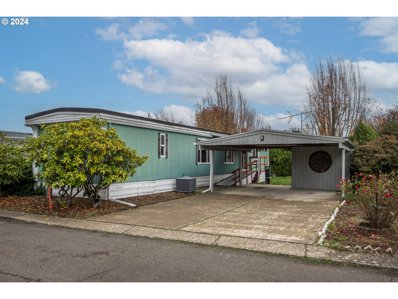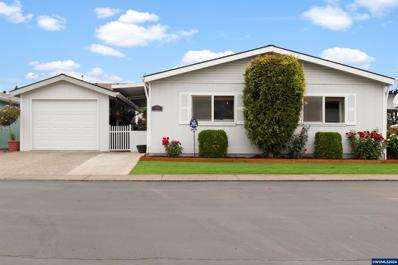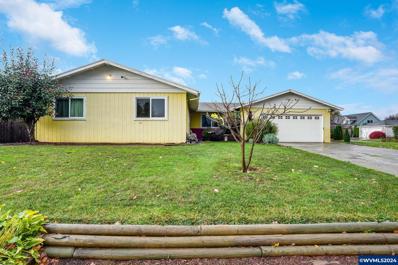Salem OR Homes for Sale
$299,900
955 WILDFLOWER St Salem, OR 97301
- Type:
- Single Family
- Sq.Ft.:
- 1,351
- Status:
- NEW LISTING
- Beds:
- 2
- Lot size:
- 0.16 Acres
- Year built:
- 1986
- Baths:
- 2.00
- MLS#:
- 24092069
ADDITIONAL INFORMATION
Investor Alert! Don’t miss this opportunity to own a property with incredible potential. Featuring newer vinyl windows and a newer roof, this home offers a strong foundation for your next project. With your vision, this gem can shine and become a great rental, flip, or starter home. Conveniently located, it’s a great investment you won’t want to pass up!
- Type:
- Single Family
- Sq.Ft.:
- 1,947
- Status:
- NEW LISTING
- Beds:
- 3
- Lot size:
- 0.15 Acres
- Year built:
- 2024
- Baths:
- 2.00
- MLS#:
- 823390
- Subdivision:
- Liberty
ADDITIONAL INFORMATION
New construction Banner Home in Tuscany Hills 2 Subdivision. This single story home built by Banner Homes features a larger 2 car garage, primary suite with tile walled walk-in shower, free standing tub, and walk-in closet. Kitchen has quartz countertops with tiled back splash and pantry. Premium carpet, wood laminate and tile flooring. Covered patio looks out onto a low maintenance, private, fully fenced, irrigated, and landscaped yard; including artificial turf! Complete and ready to live in.
- Type:
- Single Family
- Sq.Ft.:
- 1,637
- Status:
- NEW LISTING
- Beds:
- 3
- Lot size:
- 0.1 Acres
- Year built:
- 2024
- Baths:
- 2.00
- MLS#:
- 823389
- Subdivision:
- Auburn
ADDITIONAL INFORMATION
HIGHLY DESIRABLE SINGLE LEVEL Moreland plan has an open concept layout with kitchen open to living space! Kitchen has large quartz island, pantry, and gas range. 3 bedrooms, 2 baths. Laminate flooring throughout living area, fireplace, hi-efficiency furnace, hybrid heat pump water heater and Smart Home Package included. Photos/renderings are representational of plan. Specs, colors and features may vary.
$489,900
5508 49th Ave Salem, OR 97305
- Type:
- Single Family
- Sq.Ft.:
- 1,432
- Status:
- NEW LISTING
- Beds:
- 3
- Year built:
- 2024
- Baths:
- 2.00
- MLS#:
- 24572294
- Subdivision:
- NORTHSTAR (NEW CONSTRUCTION)
ADDITIONAL INFORMATION
Adorable ranch with incredible nursery views! Dramatic, 10' ceilings, 8' doors, new backsplashes, wide plank laminate flooring, and dining/nook area with shiplap and floating shelves. One and two story floorplans to choose from. NO HOA!!! Sales office open SAT/SUN 12-4.
$484,900
5466 49th Ave Salem, OR 97305
- Type:
- Single Family
- Sq.Ft.:
- 1,432
- Status:
- NEW LISTING
- Beds:
- 3
- Year built:
- 2024
- Baths:
- 2.00
- MLS#:
- 24516931
- Subdivision:
- NORTHSTAR (NEW CONSTRUCTION)
ADDITIONAL INFORMATION
Adorable ranch with incredible nursery views! Dramatic, 10' ceilings, 8' doors, new backsplashes, wide plank laminate flooring, and dining/nook area with shiplap and floating shelves. One and two story floorplans to choose from. NO HOA!!! Sales office open SAT/SUN 12-4.
$395,000
991 NORMANDY Ave Salem, OR 97302
- Type:
- Single Family
- Sq.Ft.:
- 1,910
- Status:
- NEW LISTING
- Beds:
- 3
- Lot size:
- 0.19 Acres
- Year built:
- 1957
- Baths:
- 2.00
- MLS#:
- 24414274
ADDITIONAL INFORMATION
This three bedroom, two bath home is in a beautifully established, sought after neighborhood and is ready for you to make your own. The home boasts three living spaces, large laundry room and private back yard that backs up to a cozy park full of trees. This home has unbelievable potential. Priced to go fast. Don't miss out, come experience it today.
$424,995
4827 Chive Ave Salem, OR 97301
- Type:
- Single Family
- Sq.Ft.:
- 1,637
- Status:
- NEW LISTING
- Beds:
- 3
- Year built:
- 2024
- Baths:
- 3.00
- MLS#:
- 24003454
- Subdivision:
- EAST PARK VILLAGE
ADDITIONAL INFORMATION
Please come to model home for viewing: 113 Greencrest Street NE, Salem OR 97301. The Moreland plan has an open concept layout with kitchen open to Interest Rate Promotion! living space! Kitchen has large quartz island, pantry, and gas range. 3 bdrms, 2 baths, laminate flooring thru-out main areas. DEAKO plug and play switches, and more! Hi-efficiency furnace, hybrid water heater and Smart Home Package included. Pre-wired for solar!
$355,000
2215 Fisher St Salem, OR 97305
- Type:
- Single Family
- Sq.Ft.:
- 1,266
- Status:
- NEW LISTING
- Beds:
- 3
- Lot size:
- 0.17 Acres
- Year built:
- 1947
- Baths:
- 2.00
- MLS#:
- 823384
ADDITIONAL INFORMATION
Nicely remodeled 3 bed 2 bath home. New flooring, new kitchen cabinets and quarts counter tops. modern Lighting and ready for all your personal touches. Large front yard with new sod. Seller has adding a fence in the back and driveway side of the home. Covered front front patio for the summer and winter days. final completion and recording of new plat for the extra lot is done and is also for sale.
$445,000
1338 HILLENDALE Dr Salem, OR 97302
- Type:
- Single Family
- Sq.Ft.:
- 1,840
- Status:
- NEW LISTING
- Beds:
- 3
- Lot size:
- 0.21 Acres
- Year built:
- 1956
- Baths:
- 2.00
- MLS#:
- 24038111
ADDITIONAL INFORMATION
Mid-century home that offers its original charm with a living and family room. Large lot with native landscaping and garden area in back with lots of sun and patio. Kitchen includes stainless steel refrigerator, oven, microwave and a closet that can be used as a pantry. Large utility room with washer, dryer, sink and extra storage. Enjoy a cozy fire in the comfort of your living or dining room. Newer exterior paint and roof is 15 years old. Established neighborhood offers access to a pool.
$649,900
5873 Verona St S Salem, OR 97306
- Type:
- Single Family
- Sq.Ft.:
- 1,902
- Status:
- NEW LISTING
- Beds:
- 3
- Lot size:
- 0.14 Acres
- Year built:
- 2024
- Baths:
- 2.00
- MLS#:
- 823372
- Subdivision:
- Liberty
ADDITIONAL INFORMATION
New construction Banner Home in Tuscany Hills 2 Subdivision. This single story home built by Banner Homes features a larger 2 car garage, primary suite with tile walled walk-in shower, free standing tub, and walk-in closet. Kitchen has quartz countertops with tiled back splash and pantry. Premium carpet, wood laminate and tile flooring. Covered patio looks out onto a private, fully fenced, irrigated, and landscaped yard. The home is finished and move in ready!
$338,000
335 19th St SE Salem, OR 97301
- Type:
- Single Family
- Sq.Ft.:
- 954
- Status:
- NEW LISTING
- Beds:
- 2
- Lot size:
- 0.11 Acres
- Year built:
- 1910
- Baths:
- 1.00
- MLS#:
- 823368
- Subdivision:
- Richmond
ADDITIONAL INFORMATION
Charming craftsman home. Conveniently located with quick access to highway or downtown. Move in ready with brand new gas furnace installed October 2024 and new hot water tank. This home lives bigger than the modest square footage offering a large welcoming porch, spacious living space and open kitchen. Additional square footage in unfinished basement. Spacious back yard perfect for relaxing or entertaining. Donâ??t miss this hidden gem in a close knit community
- Type:
- Single Family
- Sq.Ft.:
- 1,681
- Status:
- NEW LISTING
- Beds:
- 3
- Year built:
- 2024
- Baths:
- 3.00
- MLS#:
- 823371
- Subdivision:
- Auburn
ADDITIONAL INFORMATION
Premier Location w/ closer in town Location w/ great amenities & opportunities! (Restaurants, Shopping, Healthcare & Jobs) Azalea plan has an open concept layout with kitchen open to living space! Kitchen has a quartz island, pantry, and gas range. 3 bedrooms + loft upstairs, 2.5 baths. Laminate flooring throughout living areas. Hi-efficiency furnace, hybrid water heater & Smart Home Package included. Photos/renderings representational Premier Location w/ closer in town Location w/ great amenities & opportunities! (Restaurants, Shopping, Healthcare & Jobs) Azalea plan has an open concept layout with kitchen open to living space! Kitchen has a quartz island, pantry, and gas range. 3 bedrooms + loft upstairs, 2.5 baths. Laminate flooring throughout living areas. Hi-efficiency furnace, hybrid water heater & Smart Home Package included. Photos/renderings representational of plan, features/specs/colors may vary.
$425,000
4171 Ivory Wy NE Salem, OR 97305
- Type:
- Single Family
- Sq.Ft.:
- 1,739
- Status:
- NEW LISTING
- Beds:
- 3
- Year built:
- 1962
- Baths:
- 2.00
- MLS#:
- 823370
- Subdivision:
- Hayesville
ADDITIONAL INFORMATION
Single-level home w/ hardwood flooring throughout. Living room w/ picture window & fireplace. Second fireplace warms the dining area. Bright & airy family room is highlighted by expansive windows, beamed ceiling & direct access to deck. 3 comfortable bedrooms & 2 full bathrooms. Laundry room w/ utility sink & access to garage. Garage w/ built-in shelving & work table. Fenced backyard w/ raised garden beds, shade trees & tool shed. Close to restaurants, shopping, schools & Chemeketa Community College.
$550,000
710 Engel Av NW Salem, OR 97304
- Type:
- Single Family
- Sq.Ft.:
- 1,945
- Status:
- NEW LISTING
- Beds:
- 3
- Lot size:
- 0.28 Acres
- Year built:
- 1941
- Baths:
- 2.00
- MLS#:
- 822928
- Subdivision:
- Myers
ADDITIONAL INFORMATION
Explore this renovated 3-bedroom, 1.5-bath ranch. Updated with new roof, plumbing, electric, HVAC, and windows, featuring a luxurious kitchen with high-end appliances and custom cabinets. Hardwood floors and incredible light in the living, dining, and bedrooms. Elegant bathroom recently updated. Enjoy magnificent views from the covered front porch or escape to the privacy of the fenced backyard with meticulous landscaping and a stamped concrete patio. 3rd bedroom can be converted back to large sunroom.
$425,000
4171 IVORY Way Salem, OR 97305
Open House:
Saturday, 11/23 12:00-3:00PM
- Type:
- Single Family
- Sq.Ft.:
- 1,739
- Status:
- NEW LISTING
- Beds:
- 3
- Lot size:
- 0.22 Acres
- Year built:
- 1962
- Baths:
- 2.00
- MLS#:
- 24601907
ADDITIONAL INFORMATION
Beautifully Maintained Ranch in Desirable Jan Ree Gardens! This charming single-level home features hardwood flooring throughout and a thoughtful floor plan. The inviting living room has a large picture window and cozy fireplace, perfect for relaxing evenings. A second fireplace warms the dining area, creating a lovely space for meals and gatherings. Enjoy the bright and airy family room, highlighted by expansive windows, a beamed ceiling, and direct access to the spacious deck, making it ideal for entertaining or quiet mornings. With 3 comfortable bedrooms and 2 full bathrooms, this home offers both functionality and style. The laundry room includes a utility sink and convenient access to the garage, doubling as a practical mudroom. The garage is a handyman's dream with built-in shelving and a work table. Step outside to the big fenced backyard, a true retreat featuring raised garden beds, shade trees, and a tool shed. The deck is perfect for BBQs and gatherings, while the yard offers plenty of room to play or garden. Located close to restaurants, shopping, schools, and Chemeketa Community College, this home combines comfort, convenience, and charm in one perfect package!
$319,900
343 Roggy Ct SE Salem, OR 97317
- Type:
- Single Family
- Sq.Ft.:
- 860
- Status:
- NEW LISTING
- Beds:
- 2
- Lot size:
- 0.14 Acres
- Year built:
- 1980
- Baths:
- 1.00
- MLS#:
- 819093
- Subdivision:
- Four Corners
ADDITIONAL INFORMATION
Charming 2-bedroom home located at the end of a quiet cul-de-sac. Features include new laminate flooring in main living, new carpet in bedrooms, an attached garage, a fully fenced backyard, and a covered patio perfect for relaxing and enjoying the outdoors. Conveniently close to I-5 for easy commuting, yet tucked away in a quiet, peaceful neighborhood. Donâ??t miss your chance to view this inviting homeâ??schedule your showing today!
$735,000
7184 BATTLE CREEK Rd Salem, OR 97317
- Type:
- Single Family
- Sq.Ft.:
- 2,669
- Status:
- NEW LISTING
- Beds:
- 3
- Lot size:
- 1.57 Acres
- Year built:
- 1979
- Baths:
- 3.00
- MLS#:
- 24523799
ADDITIONAL INFORMATION
WELCOME HOME... Ordinary houses are for ordinary people. See what makes this house extraordinary! Large updated geodesic home on acreage in south Salem. Kitchen has been fully remodeled for a modern look and ample space for entertaining. Tall arched ceilings and large windows give the home a spacious feel filled with natural light and views of nature. The lower level has been used as a workshop and artist's studio and includes custom-built workspaces and storage, but could easily be a family room or other living space. The wrap around deck is perfect for entertaining and summer BBQs overlooking the peaceful and private 1.5 acres. Don't be intimidated by the acreage; you don't have to spend your time landscaping unless you want to; instead it provides beautiful scenery and ensures your privacy by keeping neighbors at a distance. A variety of wildlife regularly frequent the property from deer to wild bunnies to dozens of bird species. This is your dream home on a private wooded lot just a few minutes from town. Located in desired S. Salem w/ easy access to I5.
Open House:
Saturday, 11/23 11:30-1:30PM
- Type:
- Other
- Sq.Ft.:
- 1,056
- Status:
- NEW LISTING
- Beds:
- 3
- Year built:
- 1999
- Baths:
- 2.00
- MLS#:
- 823318
- Subdivision:
- Hollywood Estates
ADDITIONAL INFORMATION
Discover comfort and versatility in this beautifully updated 3-bedroom, 2-bathroom manufactured home located in the all-age Hollywood Estates Park. Freshly painted in 2024, this home also features a new roof (2018) and a modern furnace and heat pump (2021) for worry-free living. The living room boasts a stunning stone electric fireplace, creating a cozy ambiance, while the kitchen is equipped with stainless steel appliances. A standout feature is the versatile bonus room, perfect for a home office, playroom, or hobby space. Additional highlights include a convenient storage room, a large covered deck for year-round enjoyment, and essential appliances like a washer, dryer, fridge, and range, all included. Donâ??t miss this gem!
- Type:
- Single Family
- Sq.Ft.:
- 2,730
- Status:
- NEW LISTING
- Beds:
- 4
- Lot size:
- 0.26 Acres
- Year built:
- 1996
- Baths:
- 4.00
- MLS#:
- 823320
- Subdivision:
- Chapman Hill
ADDITIONAL INFORMATION
Located in the popular neighborhood in West Salem this home offers great separate spaces, open vaulted living & primary bdrm on the main level and ready for your personal touch! 2 bdrms upstairs & a large bonus room & bdrm in the daylight basement plus a ½ bath. Open kitchen/family room & a HUGE backyard! New Hardiplank siding approx. 3 years ago, newly replaced hot water htr, central vacuum system.
$120,000
5087 Silver NE Salem, OR 97305
- Type:
- Other
- Sq.Ft.:
- 1,297
- Status:
- NEW LISTING
- Beds:
- 3
- Year built:
- 2010
- Baths:
- 2.00
- MLS#:
- 823284
- Subdivision:
- Copper Creek Estat
ADDITIONAL INFORMATION
Accepted Offer with Contingencies. Freshly updated 3 bed 2 bath, vaulted ceilings, spacious layout with a fully fenced yard!
$990,000
11285 STATE St Salem, OR 97317
- Type:
- Single Family
- Sq.Ft.:
- 4,271
- Status:
- NEW LISTING
- Beds:
- 5
- Lot size:
- 11.29 Acres
- Year built:
- 1974
- Baths:
- 3.00
- MLS#:
- 24220169
ADDITIONAL INFORMATION
11.29 acres with a turnaround driveway, separate driveway leads to the 3 bay, heated shop, half ba. (4,408 sq. ft) with 4 offices, 2 full baths right above the shop (2,280 sq. ft) plus, 2 sheds, Pudding Creek runs along the edge of the property, large backyard deck, another deck from the primary bedroom that overlooks the forest, the home itself has 5 bedrooms 3 ba. (4,271 sq ft.) hot tub/sunroom off the back deck, 4 fireplaces, vaulted ceilings, 3 separate living/family rooms and more! Shown by appointment only.
$410,000
1699 Nut Tree Dr NW Salem, OR 97304
- Type:
- Single Family
- Sq.Ft.:
- 1,394
- Status:
- NEW LISTING
- Beds:
- 3
- Lot size:
- 0.11 Acres
- Year built:
- 1997
- Baths:
- 2.00
- MLS#:
- 823314
ADDITIONAL INFORMATION
Great Salemtowne 55+ 3 Br, 2 Ba home. Large open great room, inside utility, large deck and fenced yard. Partial updates for wheel chair or walker. Primary bath has shower curtain for disabled. Shower doors in storage included. HOA amenities include pool, wood shop, fully equipped fitness center, pickleball, billiard and shuffleboard, crafts, video library and RV, boat, trailer & extra vehicle storage. New roof in 2022. Private golf course is $450 per year for first person and $250 for second. This home is one of the latest built in Salemtowne. It is not one of the standard 3/2 floor plans.
- Type:
- Manufactured/Mobile Home
- Sq.Ft.:
- 871
- Status:
- NEW LISTING
- Beds:
- 2
- Year built:
- 1980
- Baths:
- 2.00
- MLS#:
- 24128226
- Subdivision:
- Sundial Mobile Home Park
ADDITIONAL INFORMATION
This move-in-ready home is located in a gated 55+ community and is absolutely a must-see! The home is well-maintained and features all the comforts you need, with a spacious layout, new carpet and spacious yards. The community offers an array of fantastic amenities, such as a 150-person community center, library, indoor pool, Jacuzzi, sauna, small dog park, billiards room, TV room, barbecue pit, and more. On-site management ensures everything runs smoothly, garbage service is included in the rent for added convenience.Rent is $1,100 2 pets are allowed up to 20 pounds.
$190,000
3450 Hiddenview NE Salem, OR 97305
- Type:
- Other
- Sq.Ft.:
- 1,232
- Status:
- NEW LISTING
- Beds:
- 2
- Year built:
- 1993
- Baths:
- 2.00
- MLS#:
- 823285
- Subdivision:
- Hiddenview
ADDITIONAL INFORMATION
Immaculate home. Many upgrades and remodeling. Beautiful kitchen with black granite countertops. SS appliances. Wood flooring through out. Roof approx 4 yrs old. Furnace & HP 8 yrs old. Green house with water & elec & temp control. She shed & garden shed. Relaxing, private backyard. Beautiful landscaping.
$370,000
4663 Settlers Dr NE Salem, OR 97305
- Type:
- Single Family
- Sq.Ft.:
- 1,142
- Status:
- NEW LISTING
- Beds:
- 3
- Year built:
- 1976
- Baths:
- 2.00
- MLS#:
- 823286
ADDITIONAL INFORMATION
Charming 3 bedrooms, 2 baths home on a large corner lot in Jan Ree.2 car garage, covered patio and RV parking.


Salem Real Estate
The median home value in Salem, OR is $431,597. This is higher than the county median home value of $411,100. The national median home value is $338,100. The average price of homes sold in Salem, OR is $431,597. Approximately 51.91% of Salem homes are owned, compared to 42.65% rented, while 5.44% are vacant. Salem real estate listings include condos, townhomes, and single family homes for sale. Commercial properties are also available. If you see a property you’re interested in, contact a Salem real estate agent to arrange a tour today!
Salem, Oregon has a population of 174,193. Salem is more family-centric than the surrounding county with 31.31% of the households containing married families with children. The county average for households married with children is 31.19%.
The median household income in Salem, Oregon is $62,185. The median household income for the surrounding county is $64,880 compared to the national median of $69,021. The median age of people living in Salem is 35.7 years.
Salem Weather
The average high temperature in July is 81.1 degrees, with an average low temperature in January of 34.8 degrees. The average rainfall is approximately 44.9 inches per year, with 3.9 inches of snow per year.

