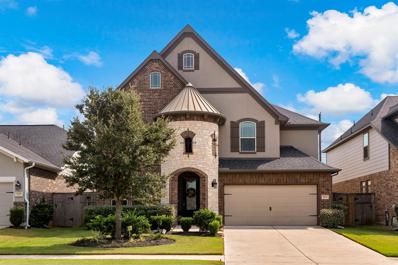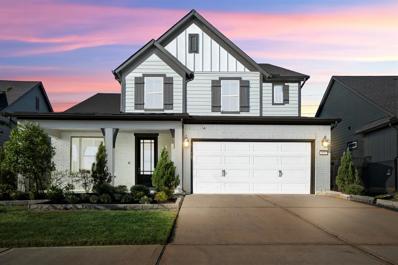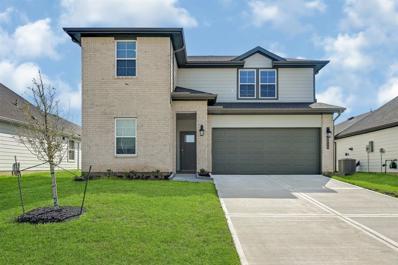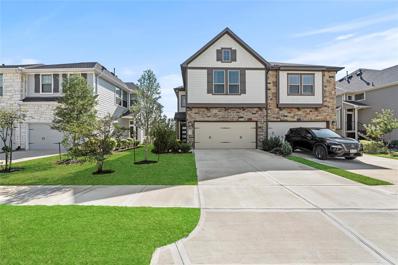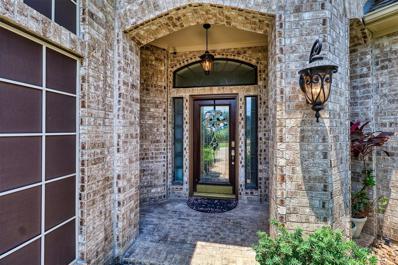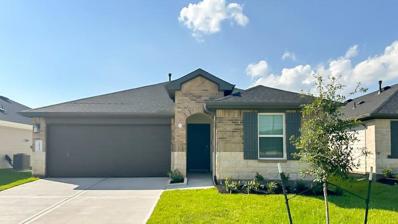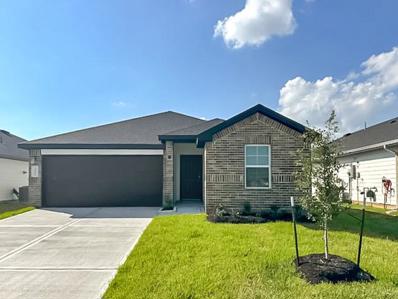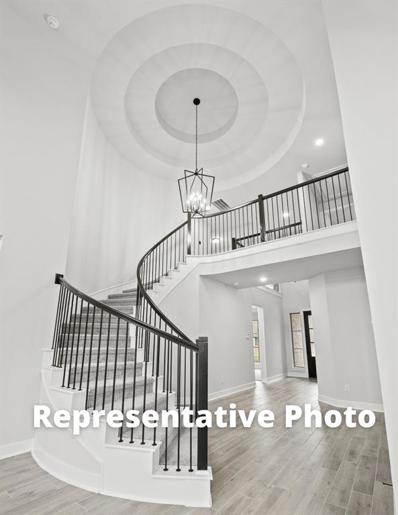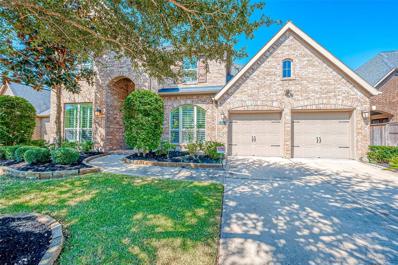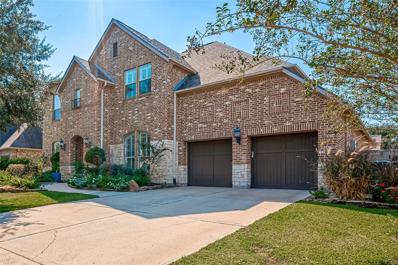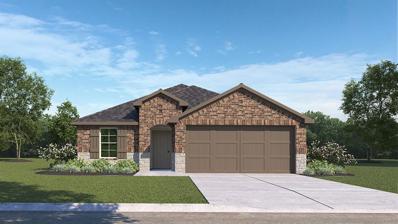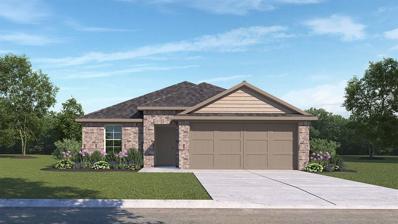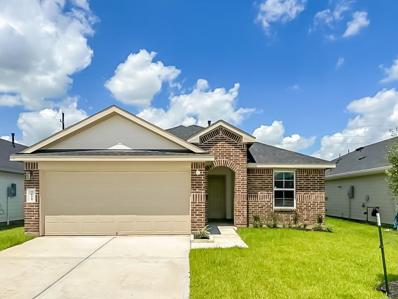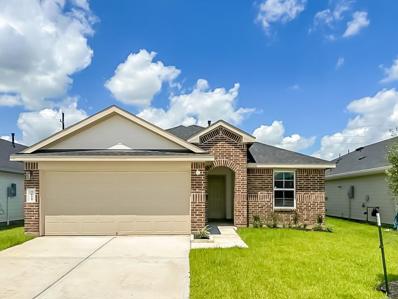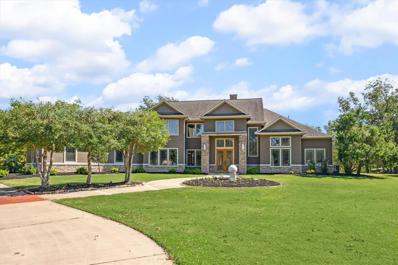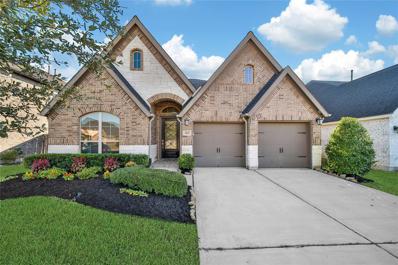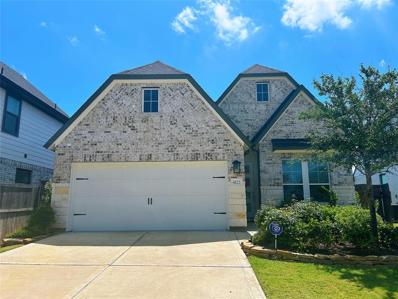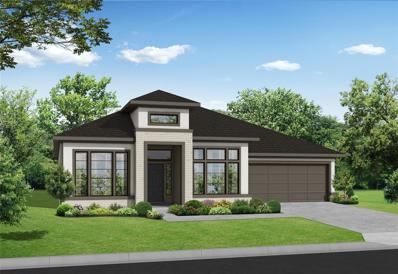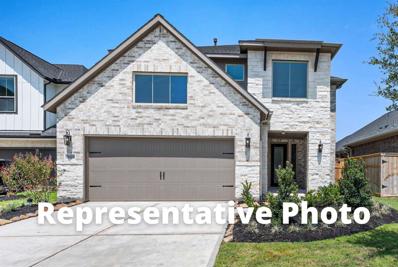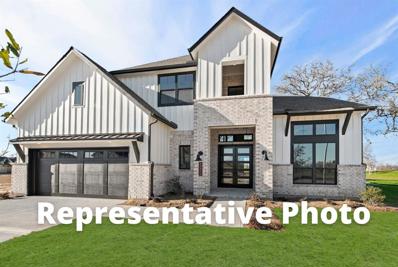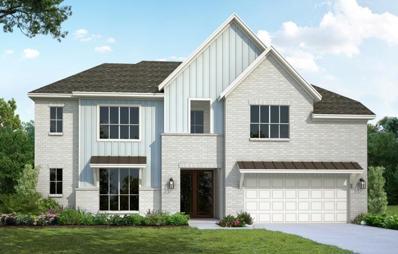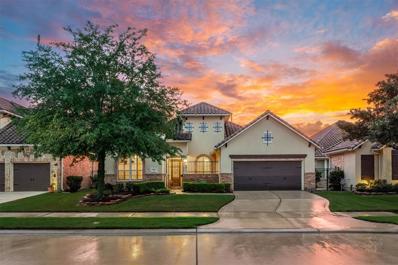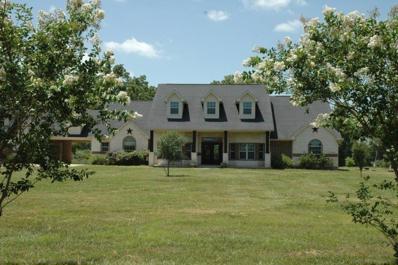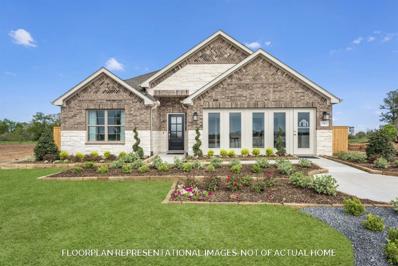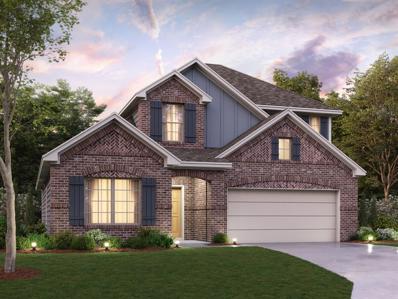Fulshear TX Homes for Sale
Open House:
Saturday, 10/19 2:00-4:00PM
- Type:
- Single Family
- Sq.Ft.:
- 2,924
- Status:
- NEW LISTING
- Beds:
- 4
- Lot size:
- 0.15 Acres
- Year built:
- 2018
- Baths:
- 3.10
- MLS#:
- 36195235
- Subdivision:
- Creek Falls At Cross Creek Ranch Sec 8
ADDITIONAL INFORMATION
Welcome to this stunning 4-bed, 3.5-bath home in the highly sought-after Cross Creek Ranch community. Upon entering, you'll be greeted by soaring ceilings and natural light throughout. The open-concept layout is both functional and inviting. A dedicated office or study provides a quiet, well-lit space for work. The gourmet kitchen features granite countertops, a large island, and stainless steel appliances. The primary suite is located on the main level, complete with a luxurious en-suite bathroom and walk-in closet. Upstairs, you'll find generously sized bedrooms, a spacious game room perfect for entertainment, and plenty of closet space. The backyard is an outdoor oasis with a sparkling pool and spa, offering privacy with no backyard neighborsâperfect for relaxing or entertaining. Cross Creek Ranch offers resort-style amenities including pools, playgrounds, a pavilion, and scenic trails. Enjoy peaceful living with shopping, dining, and entertainment just minutes away.
Open House:
Saturday, 10/19 12:00-4:00PM
- Type:
- Single Family
- Sq.Ft.:
- 2,646
- Status:
- NEW LISTING
- Beds:
- 4
- Lot size:
- 0.16 Acres
- Year built:
- 2020
- Baths:
- 3.10
- MLS#:
- 67952281
- Subdivision:
- Creek Cove At Cross Creek Ranch Sec 13
ADDITIONAL INFORMATION
Welcome home to 4822 Cold Stream Ct! Recently built in the sought after community of Cross Creek Ranch, this 2 story home sits on a spacious lot offers unparalleled privacy and tranquility with NO back neighbors! There is plenty of space for everyone to enjoy with 4 bedrooms, 3.5 bathrooms, a home office, and game room! Come see all this home has to offer, including high ceilings, an open chef's kitchen, wood flooring throughout the main living areas, and a stunning primary retreat. Upgraded with smart home features including thermostats, door bell camera, keyless entry, outdoor cameras, plus smart switches and lighting that are compatible with Apple, Amazon, or Google!
- Type:
- Single Family
- Sq.Ft.:
- 2,257
- Status:
- NEW LISTING
- Beds:
- 4
- Year built:
- 2024
- Baths:
- 3.00
- MLS#:
- 22680972
- Subdivision:
- Tamarron Sec 8 Block2 Lot 24
ADDITIONAL INFORMATION
Welcome to the Mitchell floorplan by D.R. Horton, located in the beautiful community of Tamarron. This 2 story home has a lot to offer its future residents, with 4 bedrooms (2 up, 2 down), 3 FULL bathrooms, and 2257 sqft of living space. Past the bedrooms and stairway, the home opens up into a gorgeous open concept kitchen, living, and dining space, complete with stainless steal appliances and blanco leblon granite countertops perfect for everyday use. Through the back door is a covered patio great for entertaining. The second story features 2 bedrooms and a large gameroom. Wool Oak LVP can be seen throughout the home. The traditional exterior of the home features a beautiful brick face. Tamarron is the place to be, with great community amenities and great location in the growing city of Fulshear. *Images and 3D tour are for illustration only and options may vary from home as built.
Open House:
Saturday, 10/19 12:00-2:00PM
- Type:
- Condo
- Sq.Ft.:
- 1,908
- Status:
- NEW LISTING
- Beds:
- 3
- Year built:
- 2021
- Baths:
- 2.10
- MLS#:
- 41260688
- Subdivision:
- Willows At Cross Creek Ranch
ADDITIONAL INFORMATION
Welcome home to 5135 Prairie Terrace Lane, located in Willows at Cross Creek Ranch, top-selling master-planned community. You are going to love this 2 story, 3 bed, 2 and 1/2 bath home. The easy-care tile flooring throughout the downstairs creates a cozy and airy feel, while the open-concept kitchen is sure to inspire with its high-end appliances, granite countertops, large island breakfast bar, and crisp white cabinets. The kitchen seamlessly flows into the living and breakfast areas, perfect for easy conversation and entertaining. The primary bedroom offers a large closet, private bathroom with soaking tub and glass-enclosed shower, providing a luxurious retreat. The game room and additional bedrooms offer plenty of space for the family. Outside, the sprawling backyard space is ideal for BBQs and outdoor gatherings. Zoned to Lamar Consolidated ISD, close to shopping and dining in La Centerra, downtown Fulshear and the upcoming Katy Boardwalk, with great Cross Creek Ranch amenities.
- Type:
- Single Family
- Sq.Ft.:
- 3,215
- Status:
- NEW LISTING
- Beds:
- 3
- Lot size:
- 0.48 Acres
- Year built:
- 1994
- Baths:
- 3.00
- MLS#:
- 84645354
- Subdivision:
- Weston Lakes Bradford On The Bend Sec 3
ADDITIONAL INFORMATION
Fabulous Contemporary one story home on PECAN LAKE! This is an updated Gem! The location is to die for! Wood and Tile floors throughout. Cul- De- Sac Street in guard gated community. Views of Pecan Lake from the Screened-in pool & back porch area. Foyer is designed with 12 foot ceilings and Art Niches for precious Art displays. 3 yes 3 fireplaces located in Family room, Study and Master Bedroom. Over-sized Utility room with granite counters, cabinets and sink...Instagram Dreams. Master en-suite has jetted tub. Unique features and amenities; One of 3 master closets is Cedar lined! Stairs to Attic, Over-sized 3 car with climate controlled closet, Attached formal Brick Carport Parking for your golf cart/truck, Whole home Generac system! Pool replastered! This is a one story Texas Retreat! there are 2 tax records. taxed at $650k/$10468.47. One lot two owners so taxes show 50% for each owner.
- Type:
- Single Family
- Sq.Ft.:
- 1,595
- Status:
- NEW LISTING
- Beds:
- 3
- Year built:
- 2024
- Baths:
- 2.00
- MLS#:
- 15279895
- Subdivision:
- Tamarron Sec 8 Block 2 Lot 61
ADDITIONAL INFORMATION
Welcome to D.R. Horton's Caden floorplan located in the Beautiful community of Tamarron! This home has a lot to offer its future residents, with just under 1600 sqft of living space, 3 bedrooms and 2 full bathrooms. Explore the open concept main living and kitchen area, boasting gorgeous granite countertops and stainless steal appliances. Through the living room is the entrance to the covered back patio, perfect for entertaining. The spacious primary suite offers an attractive primary bath with dual vanities and walk in closet. Vinyl plank flooring can be seen throughout the home. The front exterior offers a more traditional look with a brick and stone face. Tamarron is the place to be, with great community amenities and great location in the growing city of Fulshear! *Images and 3D tour are for illustration only and options may vary from home as built.
- Type:
- Single Family
- Sq.Ft.:
- 1,595
- Status:
- NEW LISTING
- Beds:
- 3
- Year built:
- 2024
- Baths:
- 2.00
- MLS#:
- 94763584
- Subdivision:
- Tamarron Sec 8 Block 2 Lot 55
ADDITIONAL INFORMATION
Welcome to D.R. Horton's Caden floorplan located in the Beautiful community of Tamarron! This home has a lot to offer its future residents, with just under 1600 sqft of living space, 3 bedrooms and 2 full bathrooms. Explore the open concept main living and kitchen area, boasting gorgeous granite countertops and stainless steal appliances. Through the living room is the entrance to the covered back patio, perfect for entertaining. The spacious primary suite offers an attractive primary bath with dual vanities and walk in closet. Vinyl plank flooring can be seen throughout the home. The front exterior offers a more traditional look with a brick and stone face. Tamarron is the place to be, with great community amenities and great location in the growing city of Fulshear! *Images and 3D tour are for illustration only and options may vary from home as built.
- Type:
- Single Family
- Sq.Ft.:
- 3,400
- Status:
- NEW LISTING
- Beds:
- 5
- Year built:
- 2024
- Baths:
- 4.10
- MLS#:
- 61859420
- Subdivision:
- Cross Creek West
ADDITIONAL INFORMATION
Westin Homes NEW Construction (Lexington V, Elevation B) CURRENTLY BEING BUILT. Two story. 5 bedrooms. 4.5 baths. Family room, informal dining room, and study. Spacious island kitchen open to Family room. Primary suite with large double walk-in closets. Second bedroom downstairs with private bath. Spacious game room and media room on second floor. Covered patio and 2-car garage. Located in Fulshear, one of the fastest growing cities in Texas, Cross Creek West is located minutes from major roadways including Interstate 10. As a sister community to Cross Creek Ranch, homeowners will have access to the fabulous amenities available! Stop by the Westin Homes sales model to learn more about Cross Creek West!
- Type:
- Single Family
- Sq.Ft.:
- 3,667
- Status:
- NEW LISTING
- Beds:
- 5
- Lot size:
- 0.21 Acres
- Year built:
- 2014
- Baths:
- 4.10
- MLS#:
- 16196707
- Subdivision:
- Creek Bend At Cross Creek Ranch
ADDITIONAL INFORMATION
JUST LISTED in the Creek Bend section of Cross Creek Ranch on an ultra desirable cul-de-sac lot!! This stunning two story 5/4.5/3 PERRY built home with sparkling pool/spa is being offered for sale by the original owners and is simply gorgeous everywhere you look. The family friendly floor plan offers everything you want in a home and more including: elevated ceiling in the family room with an abundance of natural light, gas log fireplace, spectacular kitchen with granite countertops and stainless steel appliances, beautiful study, stately formal dining room, game room upstairs along with a charming media room, too. The backyard is a true oasis with the most amazing swimming pool/spa, incredible outdoor kitchen, custom pergola and beautiful landscaping. The home also includes plantation shutters, automated window treatments in main living area, wood floors installed in the entire second story, full sprinkler system and so much more. Zoned for highly acclaimed KATY ISD schools as well.
- Type:
- Single Family
- Sq.Ft.:
- 4,481
- Status:
- NEW LISTING
- Beds:
- 5
- Lot size:
- 0.37 Acres
- Year built:
- 2010
- Baths:
- 4.10
- MLS#:
- 29057706
- Subdivision:
- Weston Lakes
ADDITIONAL INFORMATION
Welcome to this beautiful 5-bed, 4.5-bath home located in the prestigious, gated Weston Lakes golf community. The property is in the neighborhood section that is privately gated on a cul-de-sac. Boasting over $100K in upgrades, this home offers an open layout with vaulted ceilings and wood beams in the family room. The kitchen has been fully remodeled featuring Quartzite countertops, an oversized island, high end cabinetry to the ceiling, high end stainless steel Monogram appliances, an ice maker, and beverage and wine refrigerators. The main floor includes 2 primary bedrooms, a study, & dining room, while the upstairs features 3 additional bedrooms, a game room, and a media room. The roof has been completely redone. The garage has lots of built-in storage and insulated doors. Step outside to your private backyard oasis with a pool, hot tub, covered patio, outdoor living space, and 3 serene water features. Recently equipped with a 24K generator for added convenience and peace of mind.
- Type:
- Single Family
- Sq.Ft.:
- 1,544
- Status:
- NEW LISTING
- Beds:
- 4
- Year built:
- 2024
- Baths:
- 2.00
- MLS#:
- 10072667
- Subdivision:
- Tamarron Sec 8 Block 2 Lot 13
ADDITIONAL INFORMATION
The Dalton plan is a one-story home featuring 4 bedrooms, 2 baths, and 2 car garage. The entry opens to a front guest bedroom before leading into the kitchen area. The kitchen includes a breakfast bar with beautiful blanco leblon counter tops, white cabinets, stainless steel appliances, corner pantry and connects to the large combined dining and family room. A coat closet is situated outside of the primary suite with an attractive primary bath featuring dual vanities, water closet and spacious walk-in closet. The standard rear covered patio is located off the family room. An optional dual sink is available in bath 2 and optional separate tub and shower in primary bath.*Images and 3D tour are for illustration only and options may vary from home as built.
- Type:
- Single Family
- Sq.Ft.:
- 1,544
- Status:
- NEW LISTING
- Beds:
- 4
- Year built:
- 2024
- Baths:
- 2.00
- MLS#:
- 3208412
- Subdivision:
- Tamarron Sec 8 Block 2 Lot 10
ADDITIONAL INFORMATION
The Dalton plan is a one-story home featuring 4 bedrooms, 2 baths, and 2 car garage. The entry opens to a front guest bedroom before leading into the kitchen area. The kitchen includes a breakfast bar with beautiful blanco leblon counter tops, white cabinets, stainless steel appliances, corner pantry and connects to the large combined dining and family room. A coat closet is situated outside of the primary suite with an attractive primary bath featuring dual vanities, water closet and spacious walk-in closet. The standard rear covered patio is located off the family room. An optional dual sink is available in bath 2 and optional separate tub and shower in primary bath.
- Type:
- Single Family
- Sq.Ft.:
- 1,409
- Status:
- NEW LISTING
- Beds:
- 3
- Year built:
- 2024
- Baths:
- 2.00
- MLS#:
- 83534971
- Subdivision:
- Tamarron
ADDITIONAL INFORMATION
Welcome to the Baxtor floorplan by D.R. Horton, located in the masterplanned community of Tamarron! This 1409 sqft home offers 3 bedrooms and 2 full bathrooms all in one story. The open concept kitchen and living area features gorgeous waterfall granite counter tops (color Blanco Leblon) and white cabinets, stainless steal appliances, and plenty of space for hosting. Through the back door in the fenced in backyard is the perfect covered back patio for everyday use or entertaining guests. In the primary suite, you will find a walk in closet as well as dual vanities and a walk-in shower (oversize shower only primary bath). The exterior boasts a more traditional style with a brick and stone face. Tamarron is the place to be, with great community amenities and great location in the growing city of Fulshear! *Images and 3D tour are for illustration only and options may vary from home as built.
- Type:
- Single Family
- Sq.Ft.:
- 1,409
- Status:
- NEW LISTING
- Beds:
- 3
- Year built:
- 2024
- Baths:
- 2.00
- MLS#:
- 82802078
- Subdivision:
- Tamarron
ADDITIONAL INFORMATION
Welcome to the Baxtor floorplan by D.R. Horton, located in the masterplanned community of Tamarron! This 1409 sqft home offers 3 bedrooms and 2 full bathrooms all in one story. The open concept kitchen and living area features gorgeous waterfall granite counter tops (color Blanco Leblon) and white cabinets, stainless steal appliances, and plenty of space for hosting. Through the back door in the fenced in backyard is the perfect covered back patio for everyday use or entertaining guests. In the primary suite, you will find a walk in closet as well as dual vanities and a walk-in shower (oversize shower only primary bath). The exterior boasts a more traditional style with a brick and stone face. Tamarron is the place to be, with great community amenities and great location in the growing city of Fulshear! *Images and 3D tour are for illustration only and options may vary from home as built.
$1,674,000
4903 Harris Woods Trace Fulshear, TX 77441
- Type:
- Single Family
- Sq.Ft.:
- 4,654
- Status:
- NEW LISTING
- Beds:
- 4
- Lot size:
- 1.7 Acres
- Year built:
- 2001
- Baths:
- 4.20
- MLS#:
- 88192594
- Subdivision:
- Fulbrook
ADDITIONAL INFORMATION
Welcome to an exquisite custom-built home nestled in the prestigious Fulbrook neighborhood of Fulshear. This stunning residence sits on a sprawling 1.7 acre waterfront lot, complete with your very own boat dock, offering the ultimate in serene lakeside living. As you step inside, youâll be captivated by the open floor plan that seamlessly connects the living, dining, and gourmet kitchen areas, perfect for entertaining. The main floor features two spacious bedrooms, including a luxurious primary suite with double closets that provide ample storage. Upstairs is a large game room, and 2 additional bedrooms. Step outside to your personal oasis, where an amazing saltwater pool awaits, complemented by a fully-equipped outdoor kitchen and convenient pool house with bath. This property combines the best of both indoor and outdoor living, making it a true gem in the Fulshear market. Home was just painted neutral color (10/24 ) for easy living. A MUST SEE this very special custom home!
Open House:
Saturday, 10/19 1:00-3:00PM
- Type:
- Single Family
- Sq.Ft.:
- 2,330
- Status:
- NEW LISTING
- Beds:
- 4
- Lot size:
- 0.15 Acres
- Year built:
- 2019
- Baths:
- 2.00
- MLS#:
- 18852917
- Subdivision:
- Cross Creek Ranch
ADDITIONAL INFORMATION
Cute as a button...Clean as a whistle! Lightly lived in...this one shines. Twelve foot coffered ceilings AND eight foot doors give this home a more spacious feeling compared to others. Five inch engineered WOOD PLANK FLOORING extending into the formal dining room, family room, kitchen & breakfast nook. The open kitchen looks out to the family room & backyard...it includes a QUARTZ ISLAND & QUARTZ COUNTERTOPS, a stylish backsplash & 48 inch cabinets. Large primary suite with a wall of windows, ample WALK-IN CLOSET & OVERSIZED SHOWER with a BENCH. Secondary bedrooms with WALK-IN CLOSETS. Double pane windows & TechShield. COVERED BACK PATIO that gets the afternoon shade! Full sprinkler & French drain. Zoned for the newly opened Randle Elem (located in Cross Creek Ranch) & other A+ schools. Short walk or bike ride to neighborhood park. Camp Flewellen is right around the corner...a 4 acre complex that offers a clubhouse, a large patio overlooking Flewellen Creek & event lawn. Come & see!
- Type:
- Single Family
- Sq.Ft.:
- 2,047
- Status:
- NEW LISTING
- Beds:
- 3
- Lot size:
- 0.13 Acres
- Year built:
- 2021
- Baths:
- 2.00
- MLS#:
- 48825667
- Subdivision:
- Creek Trace At Cross Creek Ranch Sec 6
ADDITIONAL INFORMATION
Welcome Home to this stunning one story home, featuring 3 bedrooms, 2 baths and home office. This open concept floor plan offers a gallery-style foyer that leads to a family room, kitchen and casual dining area. The kitchen features plenty of cabinet space for organizing and storing with a large pantry and central island. A few upgrades include tile flooring throughout the living area, an epoxy floor in the garage, whole house water filtration system and water softener system. Walking distance to the playground and park.
- Type:
- Single Family
- Sq.Ft.:
- 2,839
- Status:
- NEW LISTING
- Beds:
- 4
- Year built:
- 2024
- Baths:
- 4.10
- MLS#:
- 52917530
- Subdivision:
- Fulbrook On Fulshear Creek
ADDITIONAL INFORMATION
Fabulous 1-story plan by Newmark, the Lucca, featuring over 2800 sq feet. Beautiful 14 ft ceilings in the common areas add to the attractive and beautiful large windows in the family room. Stacked cabinets in the kitchen showcase great storage. 8 ft double doors as you enter the home and 8 ft doors throughout the plan offer great appeal not to mention the hardwood floors in the common areas. Main suite features a 6 ft free standing tub, double vanities and a separate shower with upgraded tile in all areas. Huge covered patio included as well as sprinklers front and back. Modern features throughout this home spark the most curious buyer's taste.
- Type:
- Single Family
- Sq.Ft.:
- 2,799
- Status:
- NEW LISTING
- Beds:
- 4
- Year built:
- 2024
- Baths:
- 3.10
- MLS#:
- 45252443
- Subdivision:
- Cross Creek West
ADDITIONAL INFORMATION
Westin Homes NEW Construction (Astoria II, Elevation A) CURRENTLY BEING BUILT. Two story. 4 bedrooms. 3.5 baths. Spacious island kitchen open to informal dining room and family room. Study on first floor. Primary suite with large walk-in closet. Three additional bedrooms, spacious Game room, and Media room on second floor. Covered patio and 2 car garage. Located in Fulshear, one of the fastest growing cities in Texas, Cross Creek West is located minutes from major roadways including Interstate 10. As a sister community to Cross Creek Ranch, homeowners will have access to the fabulous amenities available! Stop by the Westin Homes sales model to learn more about Cross Creek West!
- Type:
- Single Family
- Sq.Ft.:
- 3,619
- Status:
- NEW LISTING
- Beds:
- 5
- Year built:
- 2024
- Baths:
- 4.10
- MLS#:
- 28993498
- Subdivision:
- Fulshear Lakes
ADDITIONAL INFORMATION
Westin Homes NEW Construction (Asher IX, Elevation AF) CURRENTLY BEING BUILT. Two story. 5 bedrooms. 4.5 baths. Elegant double front door entry, Family room, informal dining room and study. Spacious island kitchen open to family room. Primary suite with large double walk-in closets and secondary bedroom on first floor. Three additional bedrooms, spacious game room and media room on second floor. Attached 3-car tandem garage. Fulshear's newest community, Fulshear Lakes, is situated minutes from the Texas Pkwy and the Westpark Tollway for easy access into the surrounding areas. The future amenity center is the home base with many amenities on the horizon including a pool, playgrounds, nature trails and a market square. Front yard maintenance is included in HOA dues. Stop by the Westin Homes model to learn more about Fulshear Lakes!
- Type:
- Single Family
- Sq.Ft.:
- 3,435
- Status:
- NEW LISTING
- Beds:
- 4
- Baths:
- 3.10
- MLS#:
- 60406011
- Subdivision:
- Fulshear Lakes
ADDITIONAL INFORMATION
Westin Homes NEW Construction (Naples II, Elevation AF) CURRENTLY BEING BUILT. Two story. 4 bedrooms, 3.5 baths. Primary suite downstairs with spacious double walk in closets. Secondary bedroom with attached bathroom as well as Study on first floor. Spacious island Kitchen with informal dining area open to Family room. Game room upstairs with Media room and 2 additional bedrooms. Covered patio and 2 car attached garage. Fulshear's newest community, Fulshear Lakes, is situated minutes from the Texas Pkwy and the Westpark Tollway for easy access into the surrounding areas. The future amenity center is the home base with many amenities on the horizon including a pool, playgrounds, nature trails and a market square. Front yard maintenance is included in HOA dues. Stop by the Westin Homes model to learn more about Fulshear Lakes!
$649,990
15 Edgemont Court Fulshear, TX 77441
- Type:
- Single Family
- Sq.Ft.:
- 2,774
- Status:
- NEW LISTING
- Beds:
- 3
- Lot size:
- 0.19 Acres
- Year built:
- 2013
- Baths:
- 3.10
- MLS#:
- 79158237
- Subdivision:
- Cross Creek Ranch
ADDITIONAL INFORMATION
Welcome to 15 Edgemont, a stunning patio home nestled within the exclusive gated section of the Lakes of Cross Creek. This beautifully upgraded residence offers a harmonious blend of luxury and comfort, perfect for modern living. The outdoor space is a true highlight, featuring new power patio shades (2023) and a built-in grill and fireplace, ideal for entertaining or relaxing in style. Inside, the freshly painted kitchen cabinets (2024) lend a crisp, updated look, while the new cabinets in the utility room (2023) offer additional storage solutions. The home is equipped with a brand new pool filter (2023) and a pool guard (2024) for children's safety, ensuring peace of mind for families. Recent upgrades include a new AC (2023) and water heater (2023), providing efficiency and reliability. The primary bedroom is a serene retreat with a built-in closet, adding a touch of sophistication. For added convenience, the refrigerator, washer, and dryer are included with the home.
- Type:
- Single Family
- Sq.Ft.:
- 3,842
- Status:
- NEW LISTING
- Beds:
- 4
- Lot size:
- 4 Acres
- Year built:
- 2007
- Baths:
- 3.20
- MLS#:
- 30364574
- Subdivision:
- Pool Hill Estates
ADDITIONAL INFORMATION
GORGEOUSLY APPOINTED 1.5 STORY CUSTOM DESIGNED HOME BUILT IN 2007 SITUATED ON APPROXIMATELY 4 ACRES LOCATED IN A QUIET RURAL SETTING YET CLOSE TO SHOPPING AND RESTAURANTS. INVITING OPEN FLOOR PLAN DESIGN WITH COVERED BACK PORCH MAKE THIS A DELIGHTFUL HOME FOR BOTH RELAXING & ENTERTAINING! FEATURES INCLUDE: SS APPLIANCES, ISLAND KITCHEN, GRANITE COUNTERS, STONE FIREPLACE, LUXURIOUS MASTER BATHROOM SUITE WITH OVERSIZED SHOWER, BOOK SHELVING IN STUDY AND DEN, CROWN MOLDING THROUGHOUT. (Please note that the house is currently Seller occupied and the photos shown were taken prior.)
- Type:
- Single Family
- Sq.Ft.:
- 2,246
- Status:
- NEW LISTING
- Beds:
- 4
- Year built:
- 2024
- Baths:
- 3.00
- MLS#:
- 60909729
- Subdivision:
- Summerview
ADDITIONAL INFORMATION
Welcome to Fulshear's newest development! Meet the Balboa plan! This stunning home boasts a modern design and meticulous attention to detail that sets it apart from the rest. Whether you're settling in for a cozy night or entertaining guests, this space is flexible enough to suit your every need. The split-bedroom plan is particularly noteworthy, providing children or guests with a comfortable and private space. With 4 spacious secondary bedrooms, your family will have plenty of room to grow or space for guests to stay over. The owner's bedroom is a true oasis, featuring ample natural light and a serene layout that is perfect for unwinding after a long day. The en-suite bathroom is the epitome of luxury, with elegant fixtures and finishes that will make you feel pampered whenever you step inside. Ready to learn more about the Balboa plan? Contact us today to learn more or book an appointment!
- Type:
- Single Family
- Sq.Ft.:
- 2,467
- Status:
- NEW LISTING
- Beds:
- 4
- Year built:
- 2024
- Baths:
- 3.00
- MLS#:
- 27896335
- Subdivision:
- Summerview
ADDITIONAL INFORMATION
UNDER CONSTRUCTION TO BE COMPLETED IN FEBRUARY!!This spacious home has 4 bedrooms and 3 bathrooms. This Barbosa floor plan features over 2,467 square feet of living space. The luxury vinyl plank flooring throughout the home, high ceilings, and large family room make for a great entertainment space. The owner's suite is the perfect place to unwind and relax. A bay window and sloped ceilings allow plenty of natural light into the room. The en-suite bathroom is designed with you in mind, with a walk-in shower, soaking tub, and a walk-in closet! The first-floor guest suite is ideal for visiting family and friends. Upstairs you have the game room, a bathroom and 2 bedrooms. The backyard provides plenty of room to play and relax. The extended covered patio is perfect for enjoying the outdoors, no matter the weather. Don't wait! Schedule a tour today!
| Copyright © 2024, Houston Realtors Information Service, Inc. All information provided is deemed reliable but is not guaranteed and should be independently verified. IDX information is provided exclusively for consumers' personal, non-commercial use, that it may not be used for any purpose other than to identify prospective properties consumers may be interested in purchasing. |
Fulshear Real Estate
The median home value in Fulshear, TX is $591,400. This is higher than the county median home value of $357,400. The national median home value is $338,100. The average price of homes sold in Fulshear, TX is $591,400. Approximately 89.05% of Fulshear homes are owned, compared to 5.75% rented, while 5.19% are vacant. Fulshear real estate listings include condos, townhomes, and single family homes for sale. Commercial properties are also available. If you see a property you’re interested in, contact a Fulshear real estate agent to arrange a tour today!
Fulshear, Texas has a population of 17,259. Fulshear is more family-centric than the surrounding county with 55.41% of the households containing married families with children. The county average for households married with children is 44.56%.
The median household income in Fulshear, Texas is $170,236. The median household income for the surrounding county is $102,590 compared to the national median of $69,021. The median age of people living in Fulshear is 37.9 years.
Fulshear Weather
The average high temperature in July is 93.9 degrees, with an average low temperature in January of 42.5 degrees. The average rainfall is approximately 48.6 inches per year, with 0 inches of snow per year.
