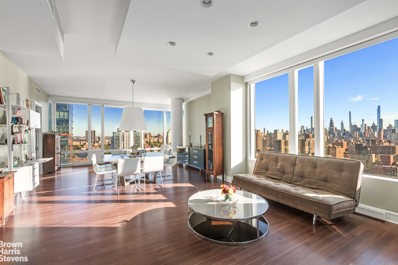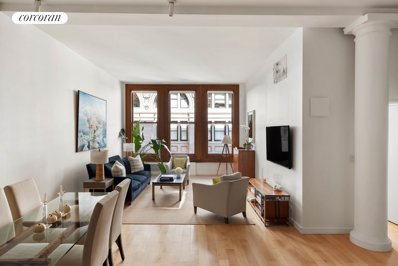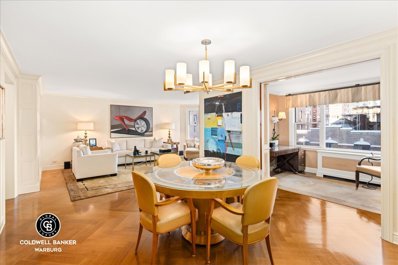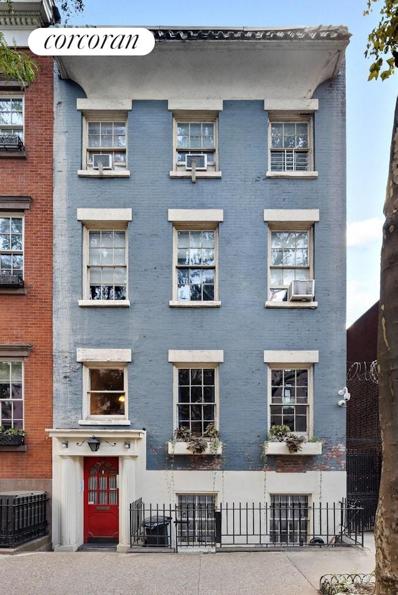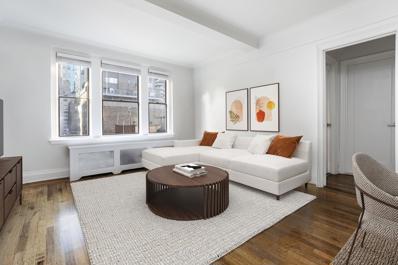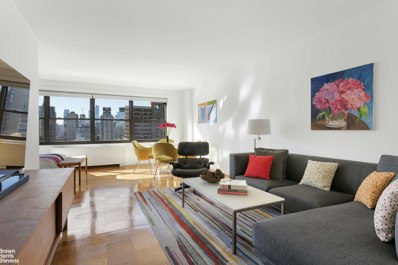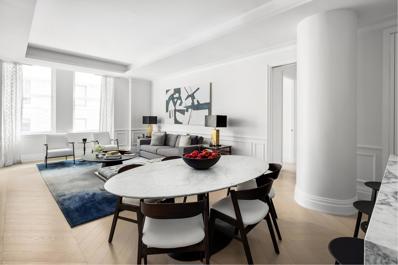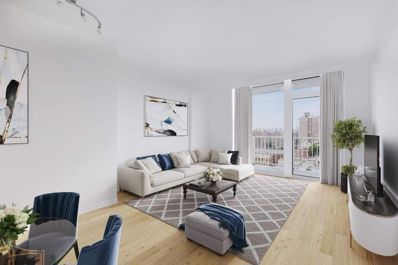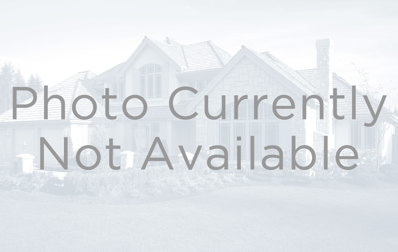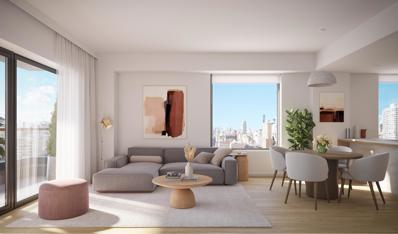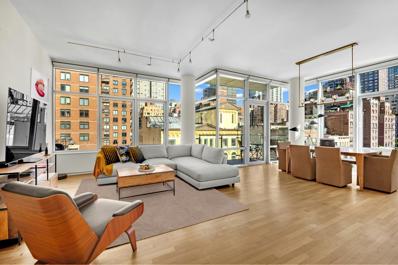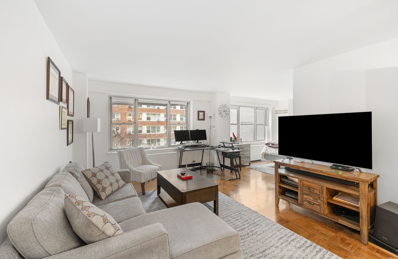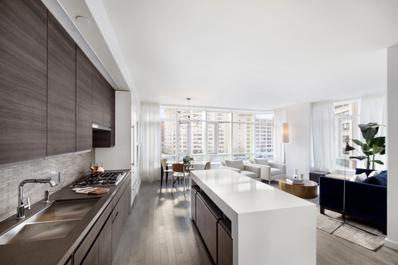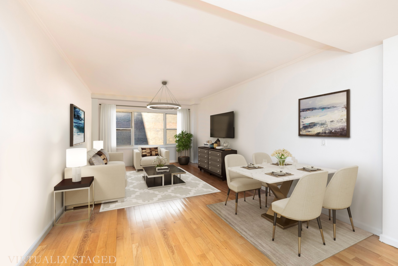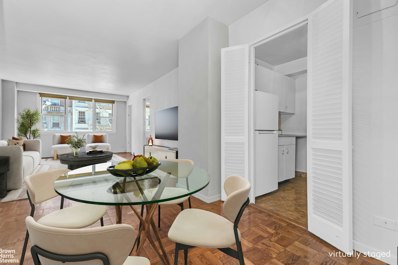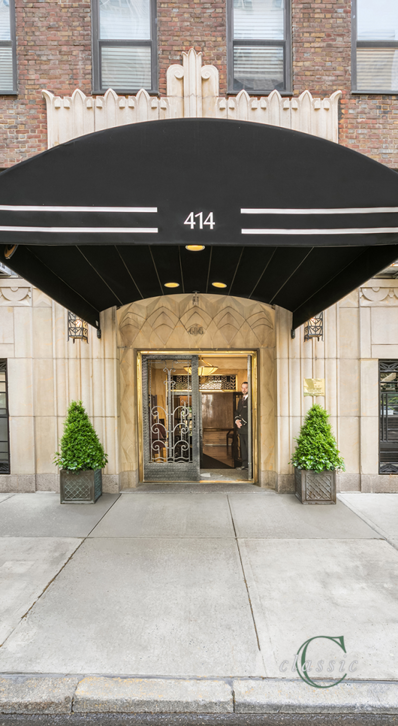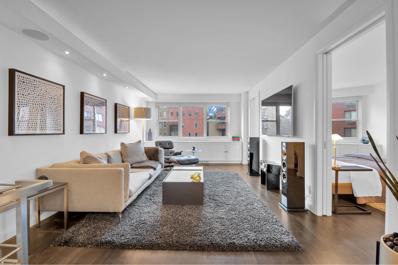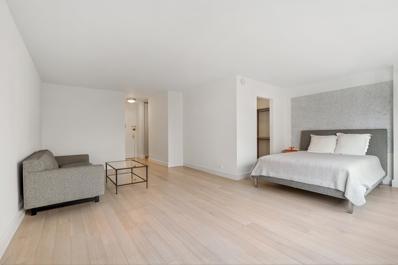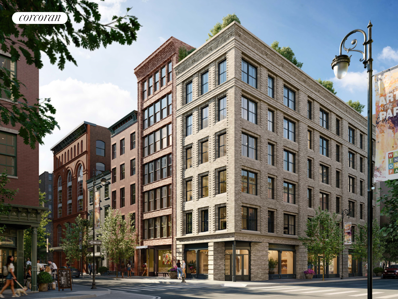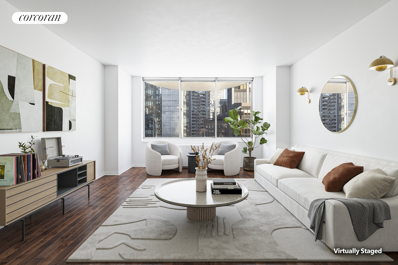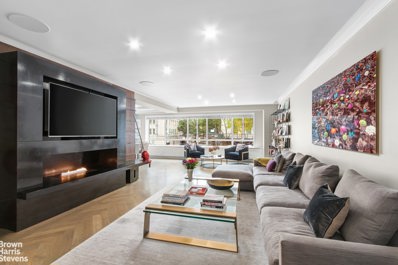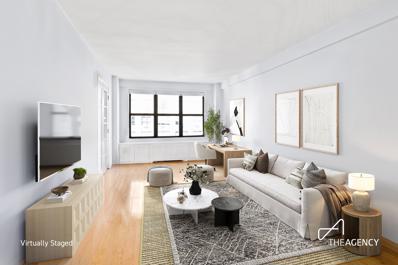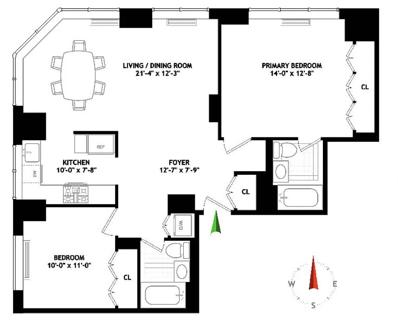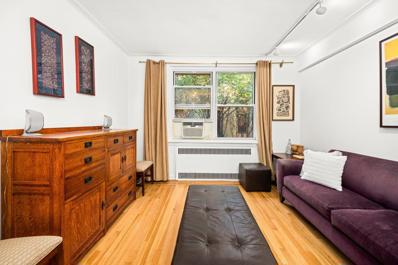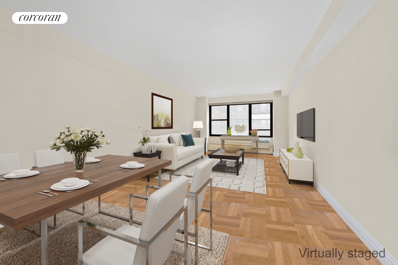New York NY Homes for Sale
$5,350,000
245 W 99th St Unit 27B New York, NY 10025
- Type:
- Apartment
- Sq.Ft.:
- 2,930
- Status:
- NEW LISTING
- Beds:
- 4
- Year built:
- 2008
- Baths:
- 4.00
- MLS#:
- RPLU-21923256688
ADDITIONAL INFORMATION
High in the sky, Apartment 27B at Ariel West is a West Side masterpiece with three exposures and endless views, all within a renowned amenity-rich condominium. Spanning more than 2,900 square feet, 27B is a four bedroom, three-and-a-half bathroom residence featuring an impressive great room with dual corner exposures for sweeping panoramic views from the eastern city skyline clear across to the Hudson River. Expansive southern views welcome you home through floor to ceiling windows as you enter the foyer off the semi-private landing, shared with just one other apartment on the floor. Iconic Manhattan landmarks, including the Freedom Tower and Empire State Building, are easily identified off in the distance thanks to straight-line views to the southernmost edge of Central Park. Spanning more than 53 feet from east to west, the open living and dining room allows for endless opportunities to entertain as well as ample space to design and decorate. A powder room conveniently located in close proximity puts the finishing touch on this grand space. The eat-in chef's kitchen opens onto the family room, perfect for a breakfast nook or casual dining setup. This kitchen has a full Viking suite of stainless steel appliances, including a gas range with hood, refrigerator, wine cooler, and dishwasher, all of which perfectly compliment the glass-tile backsplash and stone slab countertops. Three of the four bedrooms are tucked along the west wing of the home, overlooking the peaceful Hudson River, where you will be treated to tranquil sunsets each night. The primary suite sits at the end of the hall and has a walk-in closet leading into the ensuite five-fixture spa-like bathroom with a deep-soaking tub, glass shower, and double vanity. Two secondary bedrooms in this wing share an ensuite limestone Jack and Jill bathroom while a dedicated laundry closet with a side-by-side washer and dryer is ideally located in the corridor amongst the bedrooms. The fourth bedroom is located on the east end of the residence, just off of the kitchen with its own dedicated ensuite bathroom, allowing for the perfect guest suite or home office and ideally separated for quiet privacy. Features of 27B include multi-zone central air as well as hardwood floors, 10-foot-high ceilings, Waterworks fixtures, and a sound system. 245 West 99th Street, better known as Ariel West, was designed by COOKFOX and CetraRuddy architects, two of the top names in the modern design world. Nestled across the street from its sister tower, Ariel East, this full-service condominium features an abundance of amenities including a full-time doorman, concierge services, resident manager, a state-of-the-art fitness center, indoor swimming pool, screening room, billiards room, resident lounge, children's playroom, as well as bike and private storage. With a superb central location between Riverside Park and Central Park, and steps away from public transportation and top schools, you have the best that Manhattan has to offer directly at your front door.
$1,999,000
105 5th Ave Unit 9D New York, NY 10003
- Type:
- Apartment
- Sq.Ft.:
- 1,600
- Status:
- NEW LISTING
- Beds:
- 2
- Year built:
- 1880
- Baths:
- 2.00
- MLS#:
- RPLU-33423231121
ADDITIONAL INFORMATION
Old meets new in this rarely available 2-bedroom, 2-bathroom loft for sale on the Ladies Mile in Flatiron, one of New York City's most desirable neighborhoods. This one-of-a-kind home features abundant natural light, sky high ceiling heights, oversized classic wood framed loft windows, and space galore. As you enter the loft, you are greeting by a cozy entrance area with a dedicated mudroom/laundry room featuring a new Meile washer & dryer, and custom millwork throughout. Step into your open chef's kitchen featuring black marble countertops, a sub-zero refrigerator, stainless-steel appliances, and abundant storage space. The kitchen is great for entertaining as it flows directly into the step down large great room that has space for at least an eight-person dining table and providing for multiple furniture layouts without having to compromise on room and function. Off the living room is a charming reading nook that can be repurposed as a separate work space or play area. The primary bedroom also boasts oversized windows and faces north allowing for warm reflective light. You'll notice custom closets that are stacked to the ceiling along with a space that accommodates a king size bed and a desk or sofa. The windowed en-suite bathroom separated by a sliding door allowing for additional light into the bedroom and has been completely gutted with all new fixtures, tiles, marble, millwork, flooring and lighting. It features a marble surfaced double sink with undercounter storage, additional medicine cabinet, and oversized stall shower. Make your way back to the guest suite which is currently used as a nursery. The guest suite has a sliding door that creates a private bathroom, office/closet and guestroom when closed. The guest bathroom has been renovated with a new fixtures, vanity, tiles, flooring and lighting. The home is also replete with a three zone Mitsubishi mini split-system with Wi-Fi enabled controls, automatic window shades, Lutron lighting, a Latch Wi-Fi enabled front door lock, as well as new hardwood floors throughout the home. If that isn't enough, this home also comes with two large storage cages on the same floor which offer amazing convenience. The building has undergone extensive improvements over the last few years which include new property management, virtual doorman system, a package room with remote entry, renovated hallways, a new gym, and an upgraded laundry room. The building is staffed with a full-time super, a full-time porter and is immaculately maintained all while remaining an intimate community with only a few apartments per floor. The building is also planning a lobby renovation in the near future.
$3,250,000
114 E 72nd St Unit 8/9B New York, NY 10021
- Type:
- Duplex
- Sq.Ft.:
- n/a
- Status:
- NEW LISTING
- Beds:
- 3
- Year built:
- 1963
- Baths:
- 3.00
- MLS#:
- RPLU-8923138459
ADDITIONAL INFORMATION
"Move Right In" Presenting a rare, impeccably renovated designer-owned home for the discerning buyer that has never been on the market for sale. Enjoy a unique opportunity to own a magnificent 3/4 bedroom, 2.5 bath duplex residence fit for luxury living and entertaining. Elegant 8/9B occupies the 8th and 9th floors of 114 East 72nd Street, a full-service cooperative. It can be accessed via elevator on both levels and is filled with natural light from oversized north-facing windows with city views. The upscale ambiance is further enriched by such beautiful high-end features as custom millwork and built-ins, gorgeous wood floors, lovely staircase detailing, chic lighting, and other refined elements. The eighth floor has an expansive open-concept great room with generous living and dining areas. Off the great room is a wonderful separate office/den with a wall of windows, for lounging or a private home office. The crown jewel of this stunning home is a newly renovated (2023) triple-mint windowed eat-in kitchen boasting custom renovations complemented by an abundance of premium cabinetry, tasteful wood accents, stunning stone countertops and backsplash, and top-of-the-line Miele appliances, including a thoughtfully customized fridge/freezer, wine cooler, and washer and dryer. The primary bedroom suite is on the upper floor and includes a wall of custom built-ins, a windowed sitting area, and marble bath. Also on the upper floor is a second bedroom or study, a spacious third bedroom and a newly renovated full bath in the hall. The duplex has tremendous storage space, from the extra-large pantry in the kitchen to the big under-stair storage area off the foyer to incredible closets in the office, bedrooms, and throughout. Additional storage in the building may also be available for rent to suit your personal needs. What's more, electricity and cable are included in your monthly charges. Pets, pieds-a-terre, and guarantors are allowed-subject to Board approval. 1% flip tax is to be paid by the buyer. 114 East 72nd Street is a boutique 20-story cooperative with a full-time doorman, fitness facility, bike room, roof deck, garden, and storage. Located in the prime heart of the Upper East Side between Park and Lexington Avenues, nearby to shops, restaurants, and public transportation
$11,750,000
58 Charles St New York, NY 10014
- Type:
- Townhouse
- Sq.Ft.:
- 940
- Status:
- NEW LISTING
- Beds:
- 8
- Year built:
- 1900
- Baths:
- 9.00
- MLS#:
- RPLU-33423259616
ADDITIONAL INFORMATION
Welcome to 58 Charles Street, New York, NY 10014. Quintessential West Village living townhouse(s) with income producing apartments. Included is a separate back stand-alone carriage house with private entrance and 360 degree roof deck separated from the front by a 30 foot by 20 foot garden. There is a separate Certificate of Occupancy for the carriage house (One block and Lot. Two C of O's). Owner operated for three generations. Charming tree lined street. Close proximity to fine restaurants, excellent schools, and mass transit. With lot dimensions of 25 feet by 95 feet, the main (front) house has four floors that are 20 feet by 47 feet. It's three exposures (north, south and west) allow for abundant light throughout the day. Most of the original footprint has been left intact as four floor-through apartments. There are two wood burning fireplaces on each floor. The combined square footage of both houses is 6,163 square feet. You may customize and reconfigure to your tastes and needs. The back carriage house is currently under renovation and reconstruction, allowing the new owners to tailor the finishes to their specifications. With approximately 1,125 square feet on three floors, it is configured with a kitchen and living room on the first floor. The second and third floors are bedrooms with ensuite bathrooms and walk-in closets. Major structural renovation has been undertaken on the carriage house's foundation, basement, front facade, interior and roof. New water, gas, electricity and sewage lines installed. This combination of buildings offer endless opportunities to create your own compound.. Be advised that there is an open Alt-1 on the building being renovated. According to Property Shark there is a residential FAR of 3.44 and unused FAR of 2,351. Please note that all square footage is approximate and allow 24 hours notice for showings. Please note that the garden photo was taken prior to the current construction.
- Type:
- Apartment
- Sq.Ft.:
- 942
- Status:
- NEW LISTING
- Beds:
- 2
- Year built:
- 1927
- Baths:
- 1.00
- MLS#:
- OLRS-914401
ADDITIONAL INFORMATION
WELCOME HOME Apartment 9D at 865 UN Plaza – a charming two bedroom / one bathroom, high floor, corner unit, conveniently located in a fantastic prewar building building in the heart of Turtle Bay! The generous foyer, complete with two closets, leads seamlessly into the expansive living and dining area. West-facing windows fill the home with natural light. The high beamed ceilings and replenished hardwood floors throughout add sophistication. The expansive Primary bedroom comfortably fits a king-sized bed, with ample space for additional furniture and features a generously sized walk-in-closet for optimal storage. The second bedroom accommodates a queen-sized bed and includes a custom built, floor-to-ceiling closet covering the entire wall, maximizing storage and organizing. Enjoy the Windowed-Kitchen featuring stainless steal appliances, granite counter tops cherry-wood cabinetry and rustic tile flooring. The Windowed-bathroom features white subway tiles, vanity, and marble basket weave mosaic tile flooring with and an adjacent large linen closet. 865 UN Plaza is a well-run building in a central location. The 19-story full-service pre-war condominium was built in 1927. The condo modernized the lobby, and provides its residents with a host of amenities, including 24-hour doorman and staff, resident superintendent, upgraded laundry room, package room, and bike room. The building is in close proximity to subways and mass transportation, multiple hospitals, gourmet grocery markets, coffee shops & cafes, East River Esplanade, United Nations, Midtown, Central Park, museums, and all the upscale shopping and dining attractions the area has to offer. The condo fee includes a monthly reserve fund contribution of $103.14 Nearest Subways: - E, M, 6 trains at 53rd St & Third Ave - 6 train at 51st St & Lexington Ave - 4, 5, 6, N, R, W trains at 59th St & Lexington Ave *Pied-a-terres, sublets, co-purchasing, gifting, guarantors are allowed. PETS ALLOWED! Call, text, or email to schedule a showing! *Some photos are virtually staged
- Type:
- Apartment
- Sq.Ft.:
- 560
- Status:
- NEW LISTING
- Beds:
- n/a
- Year built:
- 1964
- Baths:
- 1.00
- MLS#:
- RPLU-63223249817
ADDITIONAL INFORMATION
RENOVATED STUDIO WITH STUNNING SOUTHERN SKYLINE VIEWS! High floor, south-facing, renovated alcove studio with wide open city views including Midtown and Hudson River sunsets. This bright 22nd floor home has a smartly renovated kitchen and bathroom in neutral tones which are sure to delight even the most discriminating buyer. The original parquet floors have been refinished with a high gloss sheen. The foyer has a huge walk-in-closet, across from the spacious, galley kitchen with tall, bright-white high-gloss kitchen cabinets, black quartz countertops, stainless steel appliances and tasteful green glass tile backsplash. The spacious living/dining area is sun-kissed and comfortably accommodates living and dining room furniture for easy living and entertaining. The sleeping alcove allows for a queen-sized bed and two night stands. The bathroom has been renovated with white large format subway-tile, charcoal gray porcelain floor tiles, new stylish vanity, bidet toilet, and glass door-enclosed soaking tub. 142 West End Avenue is a full service cooperative building in Lincoln Towers, located in the heart of the Upper West Side. Convenient to all public transportation, shopping, restaurants, cinemas, Lincoln Center, Riverside and Central Parks, it features 24 hour doormen, gym, play area, bike room, storage (wait list) and central laundry. Residents of Lincoln Towers enjoy a private security-patrolled multi-acre park which includes a playground, basketball and pickle ball court and picnic area. The maintenance includes electricity and gas, and FIOS, RCN or Time Warner are available for cable/internet/phone service. There is an ongoing monthly capital contribution of $63.25 making the total monthly payment $1,428.88.26 ($1,366.13 maintenance + $62.75 capital contribution). Pets, pied-a-terres, and co-purchasing are permitted with Board approval.
$4,790,000
108 Leonard St Unit 10C New York, NY 10013
- Type:
- Apartment
- Sq.Ft.:
- 1,916
- Status:
- NEW LISTING
- Beds:
- 3
- Year built:
- 1928
- Baths:
- 4.00
- MLS#:
- RPLU-5123259699
ADDITIONAL INFORMATION
mmediate Occupancy. Paying homage to the most coveted elements of an architectural masterpiece at 108 Leonard, ornamental majesty and historic provenance are leveraged anew with fresh modern forms and contemporary design priorities. This 1,916 square foot 3-bedroom, 3.5-bath residence features uncompromised scale, volume and character. Upon arrival, a spacious foyer and gallery proceed to an exceptional great room with dramatic windows, expansive walls for art and ceiling heights in excess of 10'. Gorgeous wide plank gray oak flooring arranged in a chevron pattern runs throughout entertaining and transitional spaces. Custom designed by Jeffrey Beers International exclusively for 108 Leonard, Scavolini kitchen cabinetry is featured in an open plan with a Calacatta Vagli marble countertop, backsplash, and waterfall island replete with supplemental storage and ideal for both every day and occasional entertaining. Generously proportioned, the kitchen is outfitted with premium Miele appliances including a 5 -burner gas cooktop with vented hood, combi steam/convection oven, electric speed oven, and wine refrigerator. A distinct entry vestibule creates a sense of privacy and seclusion in a Primary Suite with large windows, a walk-in closet, and a luxurious en suite bathroom with high-honed Calacatta Mandria marble floors and walls. Fantini polished chrome fixtures compliment the custom vanity and an oversized walk-in shower. Two secondary bedrooms with en suite bath, a signature powder room with sculptural Nero Marquina marble sink, and a utility closet with washer and dryer complete this singular offering.108 Leonard offers multiple attended lobbies, a discreet drive in motor reception with private valet parking and over 20,000 square feet of wellness driven amenities built for entertaining, repose and revitalization. Award-winning hospitality design firm Jeffrey Beers International has scrupulously restored renowned architect McKim Mead & White's Italian Renaissance Revival landmark; masterfully imbuing a distinctly contemporary yet timeless point of view within Tribeca's most iconic century-old building. Please contact the sales gallery for more information. Exclusive Sales & Marketing Agent: Douglas Elliman Development Marketing. The complete terms are in an offering plan available from the Sponsor (File No: CD16-0364).
$1,595,000
340 E 23rd St Unit 14D New York, NY 10010
- Type:
- Apartment
- Sq.Ft.:
- 1,071
- Status:
- NEW LISTING
- Beds:
- 2
- Year built:
- 2008
- Baths:
- 2.00
- MLS#:
- PRCH-36990127
ADDITIONAL INFORMATION
Sun drenched 2 Bedroom/ 2 Bathroom home with South facing private balcony in The Gramercy Starck, with interiors designed by the acclaimed French designer Philippe Starck. Featuring white oak floors, floor-to-ceiling windows and open downtown city views, this high floor unit faces away from 23rd Street and is pin drop quiet! The Kitchen is equipped with white stone countertops, Sub-Zero refrigerator with freezer drawers, a Miele oven and cooktop & Fisher Paykel dishwasher. Additionally, there is a Bosch washer/dryer near the Entry. The Primary Suite boasts a walk-in closet and a spa like Primary Bath with white stone, double Duravit sinks, and a huge Axor-outfitted shower with rainforest showerhead. The secondary Bedroom is ample in size and has its own walk-in closet as well. Across the hall is the secondary Bathroom with a soaking tub. The Gramercy Starck is a full-service condominium with 24 hr Doorman & Concierge, a 2,600 sf Fitness Center with sauna and steam room, Bike Room, Cold Storage for food deliveries and a full floor Lounge featuring a Library, Screening Room, Billiards Room and landscaped Outdoor Terrace with marble fireplace. In addition, there’s a 2,000 SF landscaped Roof Deck with amazing river and city views. A deeded storage unit is included in this sale. Some listing photos have been virtually staged.
- Type:
- Apartment
- Sq.Ft.:
- n/a
- Status:
- NEW LISTING
- Beds:
- 3
- Year built:
- 1962
- Baths:
- 3.00
- MLS#:
- COMP-170749384191464
ADDITIONAL INFORMATION
3 BED / 3 BATH + HOME OFFICE Welcome home to this sprawling 3 bedroom, 3 bathroom plus home office apartment, located in the heart of Beekman Place. This elegant residence has been completely renovated and boasts sunny, southern exposures throughout. If you are looking for plenty of space at a compelling price, look no further! A gracious entry foyer opens to a large living and dining area. Adjacent to the dining room is the custom kitchen, which is outfitted with lovely white cabinetry offering plenty of storage space. The appliance package is by Jenn-Air and includes a gas cooktop, dishwasher, refrigerator and two ovens. The kitchen counters are Caesarstone and there is a walnut butcher-block breakfast bar that opens to the dining room. Also on this side of the apartment is a full bathroom and bonus area. The bedroom wing is on the other side of the apartment allowing for maximum privacy. The spacious primary bedroom is at the end of the hall and is complete with an en-suite bathroom. There are two additional generously sized bedrooms and a home office that can serve as a fourth bedroom. A very large, beautifully designed bathroom outfitted with glass Ann Sacks tiles is located in the hall. There is also a full laundry room with a stacked Bosch washer/dryer and sink. Other features of this grand apartment include oak wood floors, several walk-in closets and newly installed heat/AC units in each room. 420 East 51st Street is a full-service cooperative building located between 1st Avenue and Beekman Place on a picturesque cul-de-sac half of a block away from Peter Detmold Park and the East River. Amenities here include full-time doormen, landscaped roof deck with sweeping city and river views, refrigerated grocery storage, laundry room, bike room and gym. The building’s lobby, hallways, carpeting and lighting were completely updated in 2020. Pet friendly and pied-a-terre permitted. There is a monthly assessment of $1,170.38 through September 2025.
$1,675,000
609 2nd Ave Unit 601 New York, NY 10016
- Type:
- Apartment
- Sq.Ft.:
- 858
- Status:
- NEW LISTING
- Beds:
- 2
- Year built:
- 2024
- Baths:
- 2.00
- MLS#:
- RPLU-5123259396
ADDITIONAL INFORMATION
Residence 601 is a stunning 858-square-foot, two-bedroom, two-bath residence embodying luxury and modern sophistication, featuring expansive windows with northern exposure and white oak hardwood flooring throughout. The formal entry foyer introduces you to the generous open concept living area with abundant natural light stream through large windows with northern exposures. The custom-designed kitchen is a masterpiece of design, showcasing Calacatta marble countertops enhanced by sleek white lacquered cabinetry and rich Alpi wood accents. Top-of-the-line Miele appliances complete this culinary haven, ensuring both top-tier performance and style. The primary bedroom suite is a spacious retreat, featuring a sizable walk-in closet and a spa-inspired bathroom designed for ultimate relaxation. The bathroom is highlighted by a custom double vanity, complemented by pristine porcelain floors and walls that create a serene and polished environment. In addition to the primary bedroom, there is a well-proportioned secondary bedroom with an expansive closet. Additional features of this remarkable home include a second large walk-in closet, perfect for extra storage needs, and an in-residence laundry area equipped with a state-of-the-art Miele washer and dryer set. This residence combines luxury, functionality, and style, making it a truly spectacular home. 609 Second Avenue blurs the lines between indoor and outdoor living with cascading, curbed balconies, seamlessly integrated landscaping, and generously sized windows. Acclaimed architects, ODA, and Fischer + Makooi Architects have created a fa ade with curved brick ribbons and patinated copper-look panels to create an elegant, distinctive presence along bustling 2nd Avenue. Inside and out, 609 Second Avenue reflects the multifaceted nature of New York City residents. Find your second self among a wellness collection of amenity spaces that include a landscaped roof terrace with outdoor kitchen, a peaceful courtyard garden, indoor basketball court, well-equipped fitness center, and residents' lounge. Services include a 24-hour attended lobby and private storage. Exclusive Sales & Marketing Agent: Douglas Elliman Development Marketing. The complete terms are in an offering plan available from the Sponsor (File No: CD230304).
$2,550,000
310 E 53rd St Unit 7A New York, NY 10022
- Type:
- Apartment
- Sq.Ft.:
- 1,603
- Status:
- NEW LISTING
- Beds:
- 2
- Year built:
- 2006
- Baths:
- 3.00
- MLS#:
- RPLU-5123222752
ADDITIONAL INFORMATION
Discover over 1,600 square feet of refined living in this elegant 2-bedroom, 2.5-bathroom corner home. Framed by 10-foot ceilings and floor-to-ceiling windows, each room is bathed in natural light from multiple exposures, creating a bright, airy ambiance throughout. Upon entering, a formal foyer flows into the great room that offers comfortable living, a designated dining area, city views to the north and east, and access to a private balcony. Adjacent to the dining area, the windowed chef's kitchen is outfitted with premium appliances including a Sub-Zero refrigerator, Thermador double ovens, and a five-burner Gaggenau cooktop. Expansive Carrara marble countertops pair beautifully with custom cabinetry, offering ample storage and a sophisticated backdrop for both cooking and entertaining. The two spacious bedrooms are thoughtfully positioned on opposite sides of the home, each with a luxurious en-suite bathroom for privacy and comfort. The primary bedroom is a true retreat, featuring two large closets and a five-fixture marble-clad bathroom that evokes a spa-like experience. The second bedroom, a rare corner sanctuary, boasts three closets and a windowed en-suite bathroom. With south and east exposures, it enjoys an abundance of natural light throughout the day. Completing this move-in ready residence are thoughtful conveniences including in-unit laundry, a well-placed powder room off the kitchen, elegant hardwood floors, built-in TV monitors in every room, and generous storage throughout. Three Ten is a full-service luxury building featuring a 24-hour doorman, concierge, private garden, fitness center, and on-site garage. Located in Midtown East-StreetEasy's "most searched" neighborhood-it offers easy access to Rockefeller Center, Radio City, Saks Fifth Avenue, Bloomingdale's, the East River Promenade, Grand Central, abundant dining, and plenty of transit options. There is a capital contribution in the amount of one month's common charges due at board package submission.
- Type:
- Apartment
- Sq.Ft.:
- n/a
- Status:
- NEW LISTING
- Beds:
- 1
- Year built:
- 1966
- Baths:
- 1.00
- MLS#:
- RPLU-1563023256455
ADDITIONAL INFORMATION
Welcome to Carlton Regency! Apartment 3D offers an incredible opportunity to own a spacious and light-filled alcove studio. With the addition of a simple partition, the alcove can easily be transformed into a 13' by 10' bedroom. The apartment boasts large picture windows in both the living room and alcove, complemented by two additional windows that provide beautiful western exposure and city views. Ample closet space throughout ensures plenty of room for storage! Carlton Regency is a sophisticated co-op nestled at the intersection of NoMad and Murray Hill. This full-service building offers 24-hour doorman service, concierge, fitness center, bike room, private storage, package room, landscaped gardens, and a Resident Manager. Enjoy stunning 360-degree panoramic views of the Manhattan skyline from the beautifully furnished rooftop deck. Convenience is key, with Trader Joe's and Fairway nearby, and a new Whole Foods coming soon. Public transportation options abound, with the 4, 5, 6, 7, S trains and Grand Central Station just a short distance away. Herald Square and its multiple subway lines (B, D, F, M, N, Q, R, and W) are just a few blocks west. Co-purchasing, guarantors, and pied-à-terre buyers are welcome. No flip tax and no assessments. A monthly flat fee of $96.11 covers gas, electricity, water, heat, A/C, and Spectrum Cable, making this an incredibly affordable option.
$2,825,000
285 W 110th St Unit 2-A New York, NY 10026
- Type:
- Apartment
- Sq.Ft.:
- 1,596
- Status:
- NEW LISTING
- Beds:
- 3
- Year built:
- 2017
- Baths:
- 3.00
- MLS#:
- OLRS-00021541918
ADDITIONAL INFORMATION
This exclusive apartment offers immediate occupancy and an exceptional 25-year 421-A tax abatement, making it a rare opportunity you won't want to miss. Measuring approximately 1,596 square feet, this three-bedroom, three-bathroom residence is bathed in sunlight courtesy of its exquisite corner exposure and curved glass windows that overlook Frederick Douglass Circle with views of iconic Central Park. Prepare to be enchanted by the open floor plan, expertly designed for seamless entertainment. The kitchen is a masterpiece, adorned with Lagos blue stone countertops and a large white quartz island. Indulge your culinary desires with top-of-the-line custom Italian cabinetry and Kohler fixtures, alongside premium Bosch appliances, including a gas cooktop, oven, microwave, and dishwasher, all thoughtfully incorporated into the space. The custom paneled SubZero refrigerator perfectly balances elegance and practicality. The primary bedroom, features a spacious walk-in closet and an opulent en-suite bathroom. Prepare to be pampered with classic white marble tiles complemented by tasteful grey limestone mosaic tile accents and radiant heated floors. Delight in the luxuries of a separate bathtub and a glass-enclosed shower, a white lacquer vanity with a double sink and an illuminated medicine cabinet, all exquisitely designed by Duravit and the fixtures by Grohe add the perfect touch of sophistication. The second bedroom also enjoys an en-suite bathroom, beautifully appointed with an assortment of neutral-toned porcelain tiles. Down the hall, the third bedroom awaits, with an equally stylish bathroom. Circa Central Park is an architectural wonder, majestically located across from Central Park. A creation of renowned architect FXCOLLABORATIVE, this visionary, LEED-certified condominium embraces the curve of Frederick Douglass Circle at 110 th Street, offering 38 lavish residences. Cascading terraces beckon outdoor living, while innovative sun-shading technology balances natural light to witness the breathtaking panoramas of Central Park's ever-changing beauty. Circa Central Park, a full-service new development condominium project with exclusive amenities including a sunlit lobby and 24-hour doorman, a landscaped courtyard and an immaculate rooftop adorned with a grill, fitness center, residents' lounge, children's playroom, and inviting tween room. Eco-consciousness and convenience go hand in hand, with on-site parking featuring electric car charging stations, bike share program, and a pet grooming station. Seize this opportunity with an unbeatable 25-year tax abatement, making this dream home not only exceptional but also a savvy financial investment. Unveil the extraordinary possibilities that await you at Circa Central Park, where urban living reaches unparalleled heights! Exclusive Sales and Marketing: Reuveni LLC, d/b/a Reuveni Development Marketing, 654 Madison Avenue, Suite 801, New York, NY 10065. and Christie’s International Real Estate Group LLC, 1 Rockefeller Plaza, Suite 2402, New York, NY 10020 The artist and computer renderings and interior decorations, fixtures, appliances and furnishings are provided for illustrative purposes only. Sponsor makes no representation or warranties except as may be set forth in the Offering Plan. All measurements are approximate and subject to normal construction variances and tolerances. The complete offering terms are in an offering plan available from Sponsor. Sponsor reserves the right to make changes in accordance with the terms of the offering plan. File No. CD 150033 Sponsor: Crescent 110 Equities LLC and Circa Equities LLC 316 West 118th Street New York NY 10026. Equal Housing Opportunity.
- Type:
- Apartment
- Sq.Ft.:
- n/a
- Status:
- NEW LISTING
- Beds:
- 1
- Year built:
- 1961
- Baths:
- 1.00
- MLS#:
- RPLU-798323259554
ADDITIONAL INFORMATION
As you step into apartment 17G, you're immediately struck by the spacious, airy feel of the home. The expansive living room, nearly 33 feet long, offers countless possibilities, from a formal dining area to an entertainment zone or even a dedicated home office. The abundance of closet space is a standout feature, including a massive walk-in closet plus two additional storage spaces. The kitchen is perfectly designed with plenty of storage, wooden cabinetry tiled floors and offers plenty of counter space. The generously sized bedroom, measuring 21 feet deep, easily accommodates a king-size bed, two nightstands, a seating area, and features a double-door closet. Additional highlights include freshly refinished hardwood floors and high ceilings. With an easy expansion of the enormous walk-in closet, you can create a home office or nursery, (please see the alternative floor plan). The Park Sutton is a full-service building with 24-hour doorman service, a full-time superintendent, laundry facilities, a bike room, a rooftop deck, and an on-site garage. It's also pet-friendly. Purchase options are flexible, allowing for gifting, co-purchasing, or using a guarantor. Pied-à-terre buyers and subletting are also permitted with restrictions. There is no Flip Tax.
- Type:
- Apartment
- Sq.Ft.:
- 550
- Status:
- NEW LISTING
- Beds:
- n/a
- Year built:
- 1962
- Baths:
- 1.00
- MLS#:
- RPLU-63223248600
ADDITIONAL INFORMATION
PRIME LOCATION - ALCOVE STUDIO You can't beat the location and quality of building that 123 East 75th Street offers. Located on a tree-lined block between Lexington and Park Avenue, and meticulously managed, you will find this spacious alcove studio, already converted to a Jr. one bedroom. This unit needs renovation, but has all the right features to make it a great home: size, location, light, and low maintenance. The apartment faces East with a wall of windows allowing bright light all day and lovely views. The living room is extra-large and separated from the walled off bedroom and dressing area, which has its own heat/air conditioning unit. The kitchen is an ample size with enough room to put in whatever you need, and the closet space is excellent. Washer/dryers are allowed in individual units with Board approval. 123 East 75th Street is a full-service elegant co-op with a 24-hour doorman and an attentive live-in building manager. There is a gym (low annual fee), laundry room, and storage room (waitlist, nominal fee.) The building prides itself on low maintenance fees, and gas & electric are bulk metered, lowering utility costs for shareholders. Co-purchasing, pied-a-terres, guarantors, gifting and pets (small dogs only) are permitted. Just five minutes to Central Park! You are in the heart of the Upper East Side with all that it has to offer - shopping, food markets, restaurants, parks and museums. Public transportation is a breeze having subway lines (Lexington Avenue, and Q train) and local and express buses so nearby. There is no flip tax and no assessment. 30% down required, 70% financing allowed.
$1,225,000
414 E 52nd St Unit PHA New York, NY 10022
- Type:
- Apartment
- Sq.Ft.:
- n/a
- Status:
- NEW LISTING
- Beds:
- 1
- Year built:
- 1931
- Baths:
- 1.00
- MLS#:
- RPLU-580923259488
ADDITIONAL INFORMATION
414 E 52 PHA This new Penthouse exclusive from Classic Marketing is now available with no board approval! This special offering of PHA at 414 East 52 nd Street is a one of a kind corner flexible 2 bedroom Penthouse residence with spacious living room and bedroom, windowed kitchen, dining area/bedroom, 2 baths and a private wrap-around terrace. As you enter PHA, you will appreciate the sophisticated design of this Emery Roth beauty located in the sought after Sutton Place community of Southgate. The flexible layout offers creative options to craft the residence of your desire and needs. The spectacular wrap-around terrace is a perfect complement to this unique penthouse space, as all rooms face the terrace so you can embellish your view as you like. High ceilings, ample storage and prewar design make PHA a most desirable residence. PHA is being sold in "as is" condition so you can use your imagination to make this the perfect place to call home. Welcome to Southgate, a prewar enclave in the Sutton Place area designed by the preeminent architect Emery Roth and developed by Bing & Bing in the 1930's. Located on a renowned but quiet cul de sac Southgate offers a beautiful common garden, laundry room, storage and prewar elegance throughout. The Sutton Place neighborhood is convenient to Trader Joe's, Whole Foods, fine dining and shopping, museums, movies and transportation.
$1,545,000
15 Charles St Unit 3F New York, NY 10014
- Type:
- Apartment
- Sq.Ft.:
- 702
- Status:
- NEW LISTING
- Beds:
- 1
- Year built:
- 1964
- Baths:
- 1.00
- MLS#:
- RPLU-5123249816
ADDITIONAL INFORMATION
Embrace quintessential New York City living in this bright, corner one bedroom located in the heart of the vibrant West Village. This meticulously gut-renovated home faces the charming intersections of Perry Street, Seventh Avenue, and Waverly Place, providing unparalleled views and an abundance of natural light. The sleek, modern, windowed kitchen is outfitted with a Liebherr refrigerator, Miele oven, microwave, and cooktop, complemented by ample white cabinetry for generous storage. The well-appointed bathroom features a window and a glass-enclosed shower, creating a spa-like retreat. The spacious bedroom boasts double doors, built-in shelving, a custom closet, and 4 large windows that frame the iconic neighborhood vistas. The expansive living room has custom overhead lighting and offers enough space for comfortable living and dining. Additional features include white oak floors throughout, two generously sized closets in the formal foyer, and custom lighting. Nestled in the heart of the West Village, 15 Charles offers the ultimate in urban living, with world-renowned restaurants, shopping, vibrant nightlife, and an abundance of transportation options just moments away. Residents enjoy the conveniences of a full-service condominium building with a full- time doorman, garage, and laundry facilities. There is an assessment in place on a year-to-year basis in the amount of $233.56 per month.
- Type:
- Apartment
- Sq.Ft.:
- n/a
- Status:
- NEW LISTING
- Beds:
- n/a
- Year built:
- 1962
- Baths:
- 1.00
- MLS#:
- RPLU-5123242188
ADDITIONAL INFORMATION
Newly and beautifully renovated and barely lived-in oversized, sunny, and serene alcove studio state of the art kitchen w/ high end appliances, 1 gorgeous bathroom with marble floors and Kohler fixtures, lovely finishes throughout including engineered hardwood floors, and pretty, Eastern, tree-lined street views toward Lincoln Towers' beautifully planted garden courtyard. Located at West 67th Street and WEA, this full service coop apartment is nearby Lincoln Center, Columbus Circle, Riverside/Central Parks and includes direct access to private, 5 acre, Lincoln Towers Park, which offers playground, gardens, and recreational courts/fields. Lincoln Towers employs a full-time staff including 24-hour door attendants, a concierge, a live-in-superintendent, and private security. The building has a parking garage and private driveway plus bicycle storage and storage units are also available (with waitlist). Heat, hot water, gas, and electricity are all included in the maintenance. Pied-a-terres, guarantors, financing, and pets are allowed. Subletting permitted 2 of every 5 years, subject to board approval. Sorry, no WD permitted. Additionally, NEW WINDOWS will be installed in spring 2025! Assessment of $227.44/month
$4,160,000
181 Macdougal St Unit 5C New York, NY 10011
- Type:
- Apartment
- Sq.Ft.:
- 1,347
- Status:
- NEW LISTING
- Beds:
- 2
- Baths:
- 3.00
- MLS#:
- RPLU-618223249429
ADDITIONAL INFORMATION
NEW TO MARKET Schedule a hard hat tour today, and be among the first to see Greenwich Village's newest boutique-scale, full-service luxury condominium while availability lasts. This prime 1,347 Sq. Ft. corner two bedroom / two and a half bath home provides an incredible opportunity to live graciously in the heart of Greenwich Village. The formal entry foyer creates a sense of arrival, as well as privacy when entering the home. The foyer leads to a spectacular corner great room, filled with natural light from oversized windows offering charming views of the Village. The large open kitchen is of a scale that is equally as grand as the great room, and features a center island with counter seating, premium Gaggenau appliances, Calacatta Lux quartzite counters, ample storage, and a fully-vented range hood. The primary suite is defined by nearly twenty feet of loft-like windows along the east wall that look out over the carriage houses of MacDougal Alley. The primary bath is clad from top-to-bottom in Majestic White marble tiles for a fresh and luxurious atmosphere, featuring a double vanity, linen closet, and glass-enclosed shower with two shower heads and hand shower. The suite also features a windowed dressing room that's large enough to fit a desk or vanity to create another functional space in the home. The secondary bedroom is spacious and livable with a large double window, as well as its own en-suite bath. From the foyer, a lovely powder room with custom millwork vanity and alabaster sconces is tucked away from the rest of the home for discretion when entertaining. The residences at 181 MacDougal are complete with essential modern luxuries, such as oversized windows that are pre-wired for motorized shades, Wi-Fi enabled high efficiency multi-zone VRF heating and cooling systems, 9' ceilings with J-boxes at all living/dining areas and bedrooms, fully equipped kitchens with built-in wine storage, full size washers and vented dryers, wide-plank oak floors throughout, and more. Residents of 181 MacDougal will be supported by a thoughtfully robust building staff team, including a full-time doorman, resident manager and porter--a novelty for such a boutique-scale building with only 16 homes. Amenities also include a stunning lobby with 24/7 doorman, sunny library lounge, a state-of-the-art fitness center designed by The Wright Fit, and private on-site storage available at an additional cost. This new construction corner building is perfectly located in the heart of Greenwich Village just one block north of Washington Square Park. The architecture and interiors have been masterfully designed by Morris Adjmi Architects. True to Adjmi's signature style, 181 MacDougal features a richly detailed fa ade comprised of hand-laid brickwork that fits comfortably into the historic charm for which the Village is known, while the warm interiors are timeless, bright, and modern. Greenwich Village has long been coveted by artists, writers, musicians, and those who seek what's arguably the highest quality life Manhattan can afford. The strict Landmark district surrounding 181 MacDougal protects the Village's lower density and eclectic streetscapes, with some of the world's best dining, fashion, art and cultural resources just a pleasant stroll away. 181 MacDougal fulfils an extremely rare opportunity to purchase a residence in a new development within this fiercely protected landmark community. Occupancy Q1 2025. Schedule a Hard Hat Tour Today while availability lasts. Equal Housing Opportunity. All computer and/or artist renderings reflect the planned scale and spirit of the building. The complete offering terms are in an offering plan available from Sponsor ("Offering Plan"). Sponsor reserves the right to make changes in accordance with the Offering Plan (including without limitation to pricing) and makes no representations except as may be set forth in the Offering Plan. File No. CD23-0344. Sponsor: Clinton Eight Realty, LLC., 173 Bridge Plaza North, Fort Lee, NJ 07024. Property: 181 MacDougal Street Condominium, 181 MacDougal Street, New York, NY, 10011.
- Type:
- Apartment
- Sq.Ft.:
- 650
- Status:
- NEW LISTING
- Beds:
- 1
- Year built:
- 1986
- Baths:
- 1.00
- MLS#:
- RPLU-33423259483
ADDITIONAL INFORMATION
You'll want to move right into this beautiful and sun-drenched 1 bed, 1 bath condominium that seamlessly creates the perfect ambiance for gracious entertaining and comfortable relaxation. This home features unobstructed breathtaking city views, a multi-functional design, excellent storage and an unbeatable Midtown location. Upon entering the foyer, you're greeted by the pass-through kitchen, complete with black granite countertops, wood cabinetry with under-cabinet lighting and stainless-steel appliances. The open layout with breakfast bar seating is perfect for culinary enthusiasts looking to entertain guests. There is also a very convenient kitchen pantry for additional storage. Brazilian cherry-hardwood floors run throughout the home and create an ideal open layout with breathtaking North facing views from every room. The bedroom can easily accommodate a king-sized bed along with additional furniture. The built-in closets have ample storage space. The expansive windows allow natural light to flood the space. The marble bathroom is nicely appointed with a modern vanity and sleek finishes. This unit works well as a primary residence, investment property or Pied-a-Terre. The Cosmopolitan is a luxury condominium with 24-hour doorman, concierge service, a live-in super, private rooftop deck with dramatic Midtown views, laundry room, on-site direct access parking garage and a conference space. The building is nearby tons of restaurants, bars, cafes, and shops, and it is close to Grand Central Terminal, Bryant Park, and Rockefeller Center. Nearby subway lines include the 4/5/6/7/S/E/M. Pets are welcome.
$2,750,000
799 Park Ave Unit 2C New York, NY 10021
- Type:
- Apartment
- Sq.Ft.:
- 1,649
- Status:
- NEW LISTING
- Beds:
- 2
- Year built:
- 1961
- Baths:
- 2.00
- MLS#:
- RPLU-21923252699
ADDITIONAL INFORMATION
With a timeless and meticulous renovation, Unit 2C at 799 Park Avenue is a nearly 1,700sf 2-bedroom, 2-bathroom apartment offering bright, open spaces and a warm, private feel within a premier full-service building. The expansive living room features a dining area and flows seamlessly into a spacious eat-in windowed kitchen, providing an ideal layout for entertaining. This apartment also boasts abundant storage throughout, including a separate laundry room for added convenience. Large, soundproof windows facing south and west fill the apartment with natural light, creating a peaceful retreat with city and Park Avenue views. The two marble bathrooms are beautifully finished, and the primary bedroom includes an en-suite bath. This white glove, full-service building on Park Avenue includes 24-hour concierge and doorman services, a fully equipped gym, a serene outdoor patio, and an on-site garage. The prime location is just two blocks from Central Park and close to transportation, shopping, restaurants, museums, and galleries, offering both comfort and convenience in one of New York's most sought-after neighborhoods, Lenox Hill.
- Type:
- Apartment
- Sq.Ft.:
- 950
- Status:
- NEW LISTING
- Beds:
- 2
- Year built:
- 1966
- Baths:
- 1.00
- MLS#:
- OLRS-237237
ADDITIONAL INFORMATION
Welcome to Unit 15J at 201 E 28th Street—a spacious and sun-filled Junior 4 located in the heart of Kips Bay. This high-floor unit offers stunning, open city views, filling the space with natural light throughout the day. The generously sized living room is perfect for entertaining or relaxing, with large windows that showcase picturesque skyline views and large dining area. The updated kitchen features sleek countertops, stainless steel appliances, and ample cabinet space for all your cooking needs. The king-sized bedroom is a peaceful retreat, offering plenty of closet space and room for additional furniture. The updated bathroom is clean and modern, with contemporary fixtures. The Chesapeake House at 201 East 28th Street offers attractive amenities that include a 24-hour doorman, upscale lobby, live-in superintendent, tastefully-renovated halls and common areas, plus a parking garage, laundry facility, and lovely landscaped roof deck with city and Empire State Building views. You’re minutes from excellent shopping, abundant restaurants, Trader Joe’s and Fairway, 2 farmer’s markets, as well as Target, cinema, gyms, public transportation, and more. Welcome Home!
$1,695,000
300 E 64th St Unit 17-A New York, NY 10065
- Type:
- Apartment
- Sq.Ft.:
- 1,044
- Status:
- NEW LISTING
- Beds:
- 2
- Year built:
- 1996
- Baths:
- 2.00
- MLS#:
- OLRS-1548914
ADDITIONAL INFORMATION
This stunning two-bedroom two-bathroom residence features Floor-to-ceiling windows with bright northern and western exposures, flooding the space with natural light through oversized thermal-pane windows. The unit is beautifully appointed with oak wood floors and a bright, windowed kitchen equipped with granite countertops, Bosch appliances, a Liebherr refrigerator, and sleek Grohe Ladylux chrome fixtures. The thoughtfully designed split layout provides both privacy and ample space. The primary bedroom features a luxurious en-suite bathroom with Italian porcelain floors, polished Turkish Calacatta vanities, and Grohe polished chrome fixtures and generous closet space. Ample closet storage is provided throughout, with in unit washer dryer! This Condo offers exceptional amenities, including a state-of-the-art fitness center, yoga studio, library, recreation room, and lounge. The expansive rooftop offers spectacular views, with generous seating and dining areas, a barbecue space, and lush plantings, creating the perfect setting for outdoor relaxation and entertainment.
- Type:
- Apartment
- Sq.Ft.:
- 600
- Status:
- NEW LISTING
- Beds:
- n/a
- Year built:
- 1941
- Baths:
- 1.00
- MLS#:
- OLRS-00011887065
ADDITIONAL INFORMATION
The perfect alcove studio awaits with Apartment 3B at 310 West 55th Street. Oversized with 600+sf, the floor plan provides dining space, living space, galley style kitchen, sleeping nook, and ample closets. Natural light and pleasant tree-line views bless this apartment with serenity. Both the sleeping nook and kitchen have windows. 3 total closets including 2 at the entry and 1 semi-walk-in closet in the dressing area. Additional highlights include hardwood floors, track lighting, and in-window air conditioning. The apartment has been freshly painted and is ready for its next owner. 310 West 55th Street is a desirable co-op in a premier location, a short walk from Columbus Circle, Central Park and Lincoln Center. Full-time doorman staff, live-in superintendent, outdoor courtyard (with grill), and laundry room complete the building’s amenities. There are storage lockers and bicycle storage available for rent. Pets, pied-a-terres and sublets are all allowed.
- Type:
- Apartment
- Sq.Ft.:
- 800
- Status:
- NEW LISTING
- Beds:
- 1
- Year built:
- 1955
- Baths:
- 1.00
- MLS#:
- RPLU-33423259405
ADDITIONAL INFORMATION
Bright and Spacious South Facing One Bedroom One Bathroom with Room for Dining Section or Home Office in a Full Service Co-op Building in Tudor City! Utilities Included in Maintenance! This Apartment Features Stainless Steel Appliances, Tons of Cabinet Space, Plenty of Closet Space, Abundant Light, Fully Renovated Bathroom, and More. This Full Service Building Offers 24 Hour Doorman, Garden, Central Laundry, Bike Room and Garage. Tudor City is a Great Place To Call Home, With Its Beautiful Park, Garden and Playgrounds. The Building is Only a Few Blocks Away From Grand Central, and Minutes From Boutique Shops, Grocery Stores, Restaurants and Much More. Please note, there is a monthly assessment of $132.34 through January 2027.
IDX information is provided exclusively for consumers’ personal, non-commercial use, that it may not be used for any purpose other than to identify prospective properties consumers may be interested in purchasing, and that the data is deemed reliable but is not guaranteed accurate by the MLS. Per New York legal requirement, click here for the Standard Operating Procedures. Copyright 2024 Real Estate Board of New York. All rights reserved.
New York Real Estate
The median home value in New York, NY is $1,199,250. This is higher than the county median home value of $756,900. The national median home value is $338,100. The average price of homes sold in New York, NY is $1,199,250. Approximately 30.01% of New York homes are owned, compared to 60.51% rented, while 9.48% are vacant. New York real estate listings include condos, townhomes, and single family homes for sale. Commercial properties are also available. If you see a property you’re interested in, contact a New York real estate agent to arrange a tour today!
New York, New York has a population of 8,736,047. New York is less family-centric than the surrounding county with 27.28% of the households containing married families with children. The county average for households married with children is 28.9%.
The median household income in New York, New York is $70,663. The median household income for the surrounding county is $67,753 compared to the national median of $69,021. The median age of people living in New York is 37.3 years.
New York Weather
The average high temperature in July is 84.2 degrees, with an average low temperature in January of 26.1 degrees. The average rainfall is approximately 46.6 inches per year, with 25.3 inches of snow per year.
