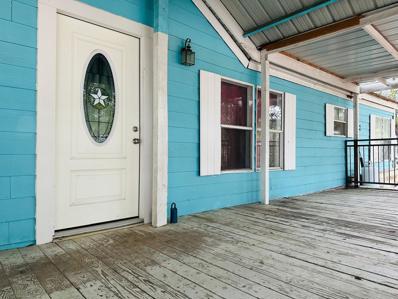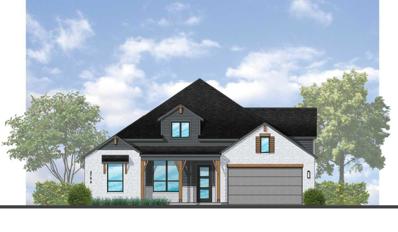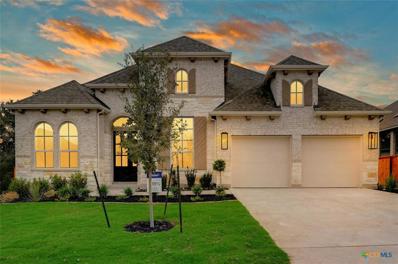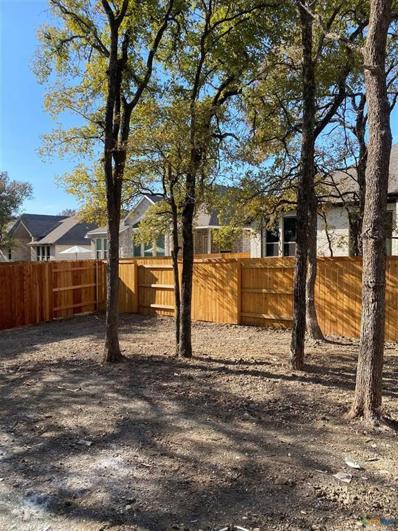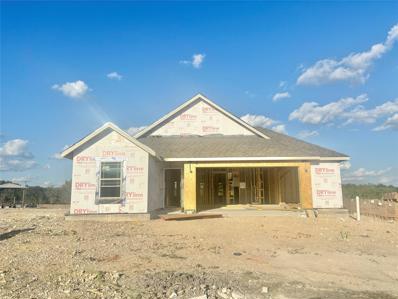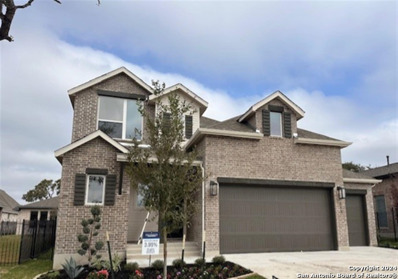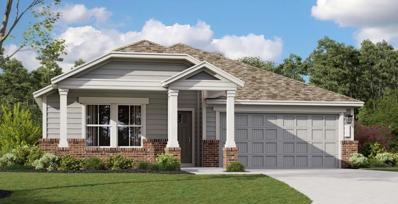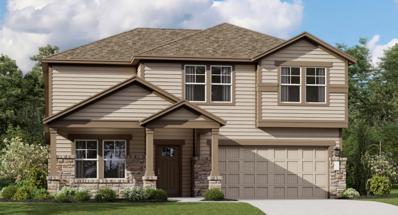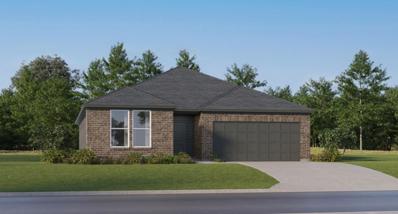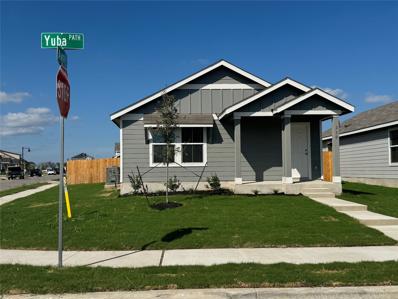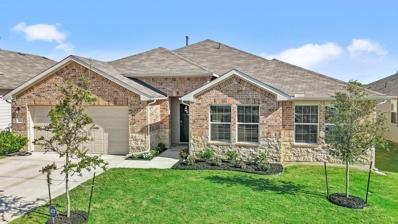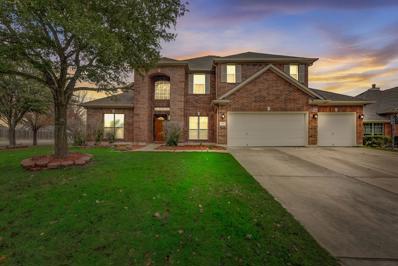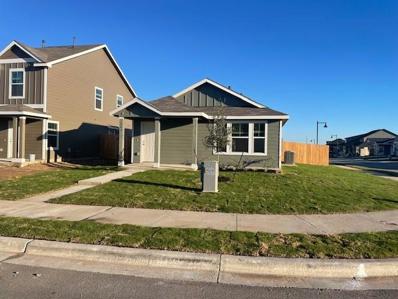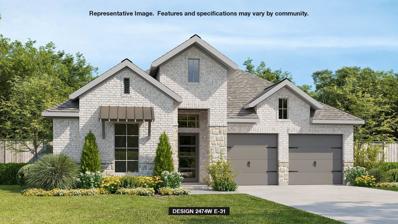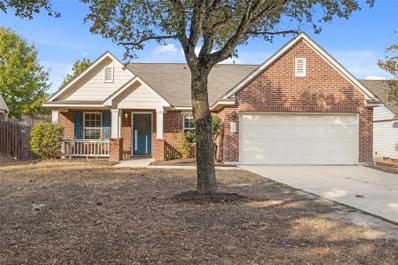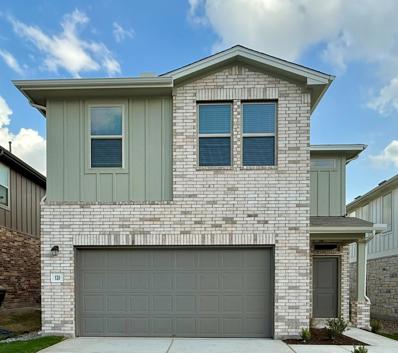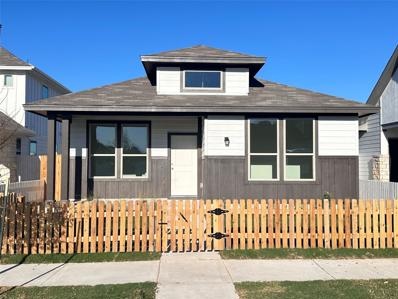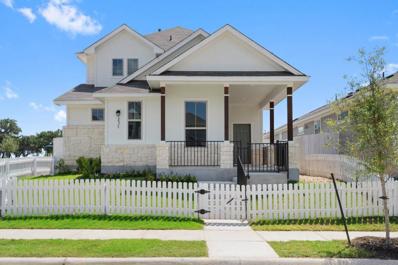Kyle TX Homes for Sale
$240,000
432 Stag Horn Pass Kyle, TX 78640
- Type:
- Manufactured Home
- Sq.Ft.:
- 1,120
- Status:
- NEW LISTING
- Beds:
- 3
- Lot size:
- 0.2 Acres
- Year built:
- 1998
- Baths:
- 2.00
- MLS#:
- 6304666
- Subdivision:
- Great Hills Sec One
ADDITIONAL INFORMATION
Got horses?? This is the home for you. Great location, establish neighborhood. Wonderful opportunity for a first time home buyer. Come see this home before it sells. Price to Sell!
$610,990
400 Muddy Creek Way Kyle, TX 78640
- Type:
- Single Family
- Sq.Ft.:
- 2,822
- Status:
- NEW LISTING
- Beds:
- 4
- Lot size:
- 0.17 Acres
- Year built:
- 2024
- Baths:
- 4.00
- MLS#:
- 8173462
- Subdivision:
- 6 Creeks At Waterridge: 60ft. Lots
ADDITIONAL INFORMATION
MLS# 8173462 - Built by Highland Homes - April completion! ~ Oversized 1-story home with 4 beds + study & media room! Soaring ceilings & high-end details throughout. Buyer can select ALL structural & cosmetic options to customize home to their liking! Home offers gourmet kitchen, huge primary bedroom & stunning en-suite. Private mother in-law suite at front of home! Located in highly-desirable 6 Creeks community that features pickle ball courts, pool & clubhouse, dog park, miles of hike + bike trails & catch + release fishing pond.
- Type:
- Single Family
- Sq.Ft.:
- 3,009
- Status:
- NEW LISTING
- Beds:
- 4
- Lot size:
- 0.21 Acres
- Year built:
- 2024
- Baths:
- 4.00
- MLS#:
- 562189
ADDITIONAL INFORMATION
MLS 562189 - Built by Highland Homes - November completion! ~ Oversized 1-story dream home that has the WOW factor. Multiple flex areas throughout for tons of privacy! Double-door entry with soaring 13' ceilings throughout & oversized windows for tons of natural light. Kitchen is truly gourmet with 12' long island in kitchen & built-in hutch with wine rack for chef's dream! Sliding glass doors at patio overlooking mature oak trees preserved onsite. Primary suite is huge with sitting area that leads to luxury en-suite with freestanding tub, separate vanities, oversized shower & amazing walk-in closet. Primary closet connects to huge laundry room fully loaded with sink & cabinets! Private mother in-law suite at front of the home with oversized walk-in shower. Wood floors throughout all common areas, study & primary bed. High-end designer finishes throughout. Smart home technology package included!!
- Type:
- Single Family
- Sq.Ft.:
- 3,050
- Status:
- NEW LISTING
- Beds:
- 4
- Lot size:
- 0.23 Acres
- Year built:
- 2024
- Baths:
- 5.00
- MLS#:
- 562187
ADDITIONAL INFORMATION
MLS 562187 - Built by Highland Homes - November completion! ~ Private, cul de sac homesite! Home offers the WOW factor right when you enter through the double-door main entry. Soaring 13' ceilings & oversized windows throughout. Sliding glass doors that lead to covered patio for indoor-outdoor feel. ALL bedrooms have full baths attached! Multiple flex-areas throughout for tons of privacy. Kitchen is truly gourmet with HUGE island & peninsula for chef's dream. Cozy fireplace in living area. High-end designer features throughout. Wood floors throughout all common areas, study & primary bed. Laundry room offers cabinets & sinks for easy-living. Gorgeous brick & stone exterior. Mature oak trees preserved onsite. Smart home technology package included!
- Type:
- Single Family
- Sq.Ft.:
- 2,870
- Status:
- NEW LISTING
- Beds:
- 4
- Lot size:
- 0.22 Acres
- Year built:
- 2024
- Baths:
- 4.00
- MLS#:
- 562186
ADDITIONAL INFORMATION
MLS 562186 - Built by Highland Homes - November completion! ~ POPULAR MODEL HOME PLAN! Stunning light brick home with white limestone & black window frames throughout for TONS of curb appeal. Grand home with double-door main entry & 13' ceilings throughout. Kitchen at heart of home with built-in hutch & wine rack! Sliding glass doors at patio that leads to oversized, private patio. Mother in-law suite with oversized walk-in shower at front of home. Home offers 4 spacious beds with media & study. Primary is HUGE with sitting area that leads into luxury en-suite with freestanding tub & separate shower. Closet has easy access to laundry room that offers built-in cabinets & sink for high-end living. Wood floors throughout all common areas, study & primary bed. Kitchen offers gorgeous stained lower cabinets hutch & white uppers cabinets for designer look. Gorgeous features throughout. Full sod, irrigation & fence. Smart home! Must see!
$434,990
121 Palomino Park Dr Kyle, TX 78640
- Type:
- Single Family
- Sq.Ft.:
- 1,724
- Status:
- NEW LISTING
- Beds:
- 3
- Lot size:
- 0.14 Acres
- Year built:
- 2024
- Baths:
- 2.00
- MLS#:
- 1478763
- Subdivision:
- Opal Ranch
ADDITIONAL INFORMATION
Single Story Bermuda Floor Plan Featuring 3 Bedrooms & 2 Full Baths _ 2.5 Car Garage. Upgraded Kitchen Layout with Built-In Stainless Steel Appliances, Built-In Lockers Near Mudroom, Shower & Tub Upgrade with Enlarged Upgraded Primary Shower with Seat and Muset Tile Floor, Door to Laundry Room from Owner's Closet. See Agent for Details on Finish Out. Available January.
$549,990
517 Kimble Creek Loop Kyle, TX 78640
- Type:
- Single Family
- Sq.Ft.:
- 2,703
- Status:
- NEW LISTING
- Beds:
- 5
- Lot size:
- 0.15 Acres
- Year built:
- 2024
- Baths:
- 4.00
- MLS#:
- 1822230
- Subdivision:
- 6 Creeks At Waterridge: 45ft.
ADDITIONAL INFORMATION
MLS# 1822230 - Built by Highland Homes - CONST. COMPLETED Nov 08 ~ Popular McLaren 2-story plan with 3-CAR GARAGE and no FRONT NEIGHBOR! Across from the community pond. Primary & secondary bedroom plus study on main floor! 2-Story ceiling in family room, modern horizontal stair railing. Wood-look flooring throughout all common areas including primary & study. Built in appliances with 36in gas cooktop, upgraded 15in upper cabs with glass inserts, matte black door hardware, lighting and plumbing fixtures. Smart home features with full irrigation and sod! Tons of designer upgrades!
$218,990
220 Sormonne Loop Kyle, TX 78640
- Type:
- Single Family
- Sq.Ft.:
- 1,200
- Status:
- NEW LISTING
- Beds:
- 3
- Lot size:
- 0.09 Acres
- Year built:
- 2024
- Baths:
- 2.00
- MLS#:
- 8853180
- Subdivision:
- Waterstone
ADDITIONAL INFORMATION
The living room, dining room and kitchen are arranged in a convenient open floorplan in this single-level home, offering seamless transition between spaces to help make multitasking simple. Three bedrooms complete this residence, including an owner’s suite with a private en-suite bathroom and generous walk-in closet.
$328,990
131 Chapel Beck Dr Kyle, TX 78640
- Type:
- Single Family
- Sq.Ft.:
- 1,938
- Status:
- NEW LISTING
- Beds:
- 4
- Lot size:
- 0.15 Acres
- Year built:
- 2024
- Baths:
- 2.00
- MLS#:
- 8272925
- Subdivision:
- Waterstone
ADDITIONAL INFORMATION
This single-story home has a convenient layout with three bedrooms in total, including an owner’s suite which features a full bathroom and walk-in closet. The bedrooms converge around the open concept living area, which includes the kitchen, dining area and living room with a flex room across the hall and a small outdoor patio at the back.
$386,990
134 Aqua Azul Bnd Kyle, TX 78640
- Type:
- Single Family
- Sq.Ft.:
- 2,467
- Status:
- NEW LISTING
- Beds:
- 4
- Lot size:
- 0.11 Acres
- Year built:
- 2024
- Baths:
- 3.00
- MLS#:
- 7109542
- Subdivision:
- Waterstone
ADDITIONAL INFORMATION
This two-story home has everything a growing household needs to live peacefully. The first floor features a convenient study by the front door and an open layout among the main living area with a large covered back patio. The owner’s suite is also on the first floor, while on the second floor is host to three additional bedrooms, a full bathroom and a game room.
$332,990
190 Alamito Ave Kyle, TX 78640
- Type:
- Single Family
- Sq.Ft.:
- 1,744
- Status:
- NEW LISTING
- Beds:
- 4
- Lot size:
- 0.18 Acres
- Year built:
- 2024
- Baths:
- 2.00
- MLS#:
- 5131359
- Subdivision:
- Waterstone
ADDITIONAL INFORMATION
This single-story home shares an open layout between the kitchen, nook and living room for easy entertaining, along with access to the covered patio for year-round outdoor lounging. A luxe owner's suite is in a rear of the home and comes complete with an en-suite bathroom and walk-in closet, while two secondary bedrooms are near the front of the home, ideal for household members and overnight guests.
$241,990
230 Yuba Path Kyle, TX 78640
- Type:
- Single Family
- Sq.Ft.:
- 1,450
- Status:
- NEW LISTING
- Beds:
- 3
- Lot size:
- 0.13 Acres
- Year built:
- 2024
- Baths:
- 2.00
- MLS#:
- 2526355
- Subdivision:
- Waterstone
ADDITIONAL INFORMATION
This single-story home is perfect for those who need space. The main living area showcases an open layout shared by the kitchen, dining room, living room and patio. The owner’s suite enjoys a private bathroom and walk-in closet in the back of the home for added privacy. While two secondary bedrooms are situated toward the entry adjacent to a shared bathroom in the hall.
$440,000
565 Apache Plum Dr Kyle, TX 78640
- Type:
- Single Family
- Sq.Ft.:
- 3,157
- Status:
- NEW LISTING
- Beds:
- 5
- Lot size:
- 0.17 Acres
- Year built:
- 2022
- Baths:
- 3.00
- MLS#:
- 7005692
- Subdivision:
- Trails At Windy Hill Ph 3
ADDITIONAL INFORMATION
Welcome to 565 Apache Plum Dr, a beautiful one-story home in the Trails at Windy Hill. This 5-bedroom, 3-bathroom home includes a versatile study, perfect for an office or workout room. The kitchen shines with granite countertops, a breakfast bar, and stainless steel appliances. Upgrades include pendant lighting over the island eating area, enhanced hardware on all cupboards, ceiling fans, custom closet systems in master bedroom and linen closets. The professionally landscaped yard features Bermuda sod, a sprinkler system, and a garden shed. Enjoy the community pool and outdoor grills, making this home ideal for both comfort and convenience.
$400,000
156 Pecanwood S Kyle, TX 78640
- Type:
- Single Family
- Sq.Ft.:
- 2,702
- Status:
- NEW LISTING
- Beds:
- 4
- Lot size:
- 0.24 Acres
- Year built:
- 2003
- Baths:
- 3.00
- MLS#:
- 9012740
- Subdivision:
- Amberwood Ph One
ADDITIONAL INFORMATION
Welcome to your dream home! This big, beautiful brick house boasts over 2700 sqft, a 3 car garage, and a corner lot! Loaded with updates, this home lives like brand new. Enjoy an open floor plan that is perfect for entertaining, sky high ceilings, and hard flooring throughout. Situated on a quiet street, with a large backyard and covered patio that offers plenty of privacy. Close proximity to shopping, dining, and major highways. You don't want to miss this one! Agent/Office Information
$255,000
777 Covent Dr Kyle, TX 78640
- Type:
- Single Family
- Sq.Ft.:
- 1,348
- Status:
- NEW LISTING
- Beds:
- 3
- Lot size:
- 0.16 Acres
- Year built:
- 2008
- Baths:
- 2.00
- MLS#:
- 3499095
- Subdivision:
- Kensington Trails Sec 4b
ADDITIONAL INFORMATION
This beautifully maintained 3-bedroom, 2-bathroom home offers 1,348 square feet of comfortable living space in the desirable Kensington Trails community. The home features luxury vinyl flooring throughout, providing both durability and style. The galley-style kitchen overlooks an open living and dining area, creating a spacious and inviting atmosphere. A charming bay window is featured both in the kitchen and the second bedroom, adding extra natural light and character. The primary bedroom includes his and her closets, offering ample storage and convenience. Outside, enjoy the serene 10x10 covered back patio, ideal for relaxing or entertaining. This home is located in a prime location, close to shopping, dining, and key amenities, including HEB Plus, Target, and the local hospital, making it an ideal spot for convenience and accessibility. With its thoughtful layout and close proximity to everyday essentials, this home is perfect for anyone looking for comfort and ease.
$213,990
540 Avre Loop Kyle, TX 78640
- Type:
- Single Family
- Sq.Ft.:
- 1,200
- Status:
- NEW LISTING
- Beds:
- 3
- Lot size:
- 0.14 Acres
- Year built:
- 2024
- Baths:
- 2.00
- MLS#:
- 1018182
- Subdivision:
- Waterstone
ADDITIONAL INFORMATION
The living room, dining room and kitchen are arranged in a convenient open floorplan in this single-level home, offering seamless transition between spaces to help make multitasking simple. Three bedrooms complete this residence, including an owner’s suite with a private en-suite bathroom and generous walk-in closet.
$300,000
688 Apricot Dr Kyle, TX 78640
- Type:
- Single Family
- Sq.Ft.:
- 1,700
- Status:
- NEW LISTING
- Beds:
- 3
- Lot size:
- 0.17 Acres
- Year built:
- 2010
- Baths:
- 2.00
- MLS#:
- 2150062
- Subdivision:
- Waterleaf Ph A Sec 3a
ADDITIONAL INFORMATION
OWNER FINANCING AVAILABLE - MOVE-IN READY! Charming 3 bed/2 bath home was built in 2010 and is in immaculate condition. The backyard features a large patio, fruit trees, and full sprinkler system. Home features an open floorplan w/kitchen overlooking the family room with a spacious utility room and pantry. It’s located in Waterleaf, a wonderful community in Kyle. This home boasts a huge master bedroom and oversized bathroom with double vanity and separate tub/shower. It’s a must see!
- Type:
- Single Family
- Sq.Ft.:
- 2,474
- Status:
- NEW LISTING
- Beds:
- 4
- Lot size:
- 0.14 Acres
- Year built:
- 2024
- Baths:
- 3.00
- MLS#:
- 4425219
- Subdivision:
- Crosswinds
ADDITIONAL INFORMATION
Entry with 13-foot ceilings framed by game room with French doors. Extended entry flows to the kitchen and dining area. Island kitchen with built-in seating space, 5-burner gas cooktop and a corner walk-in pantry. Family room with a wall of windows. Secluded primary suite. Primary bath offers dual vanities, garden tub, separate glass enclosed shower and two walk-in closets. Guest suite with a full bathroom and a walk-in closet. Secondary bedrooms and a utility room complete this one-story design. Covered backyard patio. Mud room just off the three-car garage.
$289,990
295 Inks Ln Kyle, TX 78640
- Type:
- Single Family
- Sq.Ft.:
- 1,273
- Status:
- NEW LISTING
- Beds:
- 2
- Lot size:
- 0.18 Acres
- Year built:
- 2024
- Baths:
- 2.00
- MLS#:
- 3268669
- Subdivision:
- Talavera
ADDITIONAL INFORMATION
UNDER CONSTRUCTION - EST COMPLETION NOW!!!!!!!!!!!!!!!!!!!!! Photos are representative of plan and may vary as built. The McClendon is one of our one-story floorplans at our Talavera community in Kyle, TX. This thoughtfully designed 1,273 square foot home offers 2 spacious bedrooms and 2 bathrooms. There are 2 modern farmhouse exterior elevations to choose from. The open concept floorplan features a beautiful kitchen with a large kitchen island, walk-in pantry, granite or quartz countertops, and stainless steel appliances. The main bedroom , bedroom 1, features a spacious bathroom with double vanity sinks, a walk-in shower, and a large walk-in closet.
$359,000
874 Spinnaker Loop Kyle, TX 78640
- Type:
- Single Family
- Sq.Ft.:
- 1,965
- Status:
- NEW LISTING
- Beds:
- 3
- Lot size:
- 0.18 Acres
- Year built:
- 2019
- Baths:
- 2.00
- MLS#:
- 5187995
- Subdivision:
- Crosswinds Ph Two
ADDITIONAL INFORMATION
Welcome to 874 Spinnaker Loop, a charming retreat in Kyle, Texas. This beautifully designed home features an open-concept layout that effortlessly connects the living room, dining area, and kitchen, creating a seamless flow for both everyday living and entertaining. Large windows in the dining area bring in abundant natural light, enhancing the bright and welcoming atmosphere. The home includes luxurious upgrades like enhanced shower heads with adjustable settings, providing a spa-like experience in the comfort of your own home. Located in a peaceful, family-friendly neighborhood, this property offers convenient access to top-rated schools, local parks, dining, and shopping. With easy commutes to both Austin and San Marcos, you can enjoy the tranquility of small-town living without sacrificing city amenities. Whether you're a young family, a couple, or anyone seeking a cozy, functional space with an excellent location, this home is a fantastic choice. Schedule a tour today to see all that this property has to offer.
$300,000
268 Hometown Pkwy Kyle, TX 78640
- Type:
- Single Family
- Sq.Ft.:
- 2,186
- Status:
- NEW LISTING
- Beds:
- 4
- Lot size:
- 0.2 Acres
- Year built:
- 2004
- Baths:
- 2.00
- MLS#:
- 7597796
- Subdivision:
- Hometown Kyle Ph 1
ADDITIONAL INFORMATION
Large, single story, 4 bedroom on a large lot. Brand new roof! Delightful neighborhood, many trees, quiet street. Bigger than it looks, with a very nice fireplace in the family room. This house has many builder upgrades. One of Hometown Kyle's largest single story homes. A real cutie!
$329,999
131 Goosewinged Dr Kyle, TX 78640
- Type:
- Single Family
- Sq.Ft.:
- 1,980
- Status:
- NEW LISTING
- Beds:
- 4
- Lot size:
- 0.1 Acres
- Year built:
- 2024
- Baths:
- 4.00
- MLS#:
- 7164130
- Subdivision:
- Crosswinds
ADDITIONAL INFORMATION
Newly designed Parker plan with no wasted space on this open-concept two story. This home features a welcoming living room that opens up to a spacious kitchen with a designated dining room space perfect for entertaining. Enjoy many upgraded features while cooking, including 42 inch soft-close cabinetry, and huge kitchen island with quartz countertops. Upstairs you’ll find 4 spacious bedrooms with generous closet space, and 3 full bathrooms. Oversized covered patio, enjoy grilling, utilizing your natural gas drop with family & friends. Access to resort style Crosswinds amenity center with swimming pool, splash park, sport court, dog park, trails and more.
$314,999
396 Glocken Ln Kyle, TX 78640
- Type:
- Single Family
- Sq.Ft.:
- 1,434
- Status:
- NEW LISTING
- Beds:
- 3
- Lot size:
- 0.1 Acres
- Year built:
- 2024
- Baths:
- 2.00
- MLS#:
- 5189690
- Subdivision:
- Sage Hollow
ADDITIONAL INFORMATION
Just steps from the community pool, 396 Glocken Lane is a spacious single story with open concept living, kitchen, and dining space. 3 bedrooms plus a pocket office make it the perfect layout for a work-from-home lifestyle. Private primary suite with oversized walk-in shower and double vanity sink. Upgrades throughout include covered front and back porches, quartz counter tops, 42" shaker cabinetry, and Revwood flooring. Boutique neighborhood with dog park, pool and playground! Zoned to highly desirable Hays CISD schools.
$374,999
271 Glocken Ln Kyle, TX 78640
- Type:
- Single Family
- Sq.Ft.:
- 1,649
- Status:
- NEW LISTING
- Beds:
- 3
- Lot size:
- 0.1 Acres
- Year built:
- 2024
- Baths:
- 3.00
- MLS#:
- 1338488
- Subdivision:
- Sage Hollow
ADDITIONAL INFORMATION
Discover this beautifully designed, brand new Foxglove layout. This two-story, 3-bedroom home, set on a desirable wooded lot, offers views of nature from nearly every room! The open-concept downstairs layout is perfect for modern living, with a spacious living and dining area that flow effortlessly into one another, making it ideal for both entertaining and everyday life. A dedicated office space offers flexibility for work or study, while a convenient mudroom helps keep your home organized. The chef-inspired kitchen features sleek 42" shaker-style cabinetry, an oversized island (with storage on BOTH sides!), quartz countertops, and pot & pans drawers for easy access to all of your larger kitchen items. Enjoy outdoor living with extended covered front and back patios—perfect for escaping the sun or enjoying your morning coffee. Boutique-sized community in West Kyle. Amenities include pool, large dog park, ample HOA- maintained greenspace and walking trails. Zoned to highly desirable Hays CISD schools.
$399,999
193 Greeneyes Way Kyle, TX 78640
- Type:
- Single Family
- Sq.Ft.:
- 2,341
- Status:
- NEW LISTING
- Beds:
- 4
- Lot size:
- 0.1 Acres
- Year built:
- 2024
- Baths:
- 3.00
- MLS#:
- 7499239
- Subdivision:
- Sage Hollow
ADDITIONAL INFORMATION
Will be completed in February 2025! No space is wasted on this open-concept two story. This front garden plan boasts maximum curb appeal with an upgraded stone elevation and a grandiose green space in front as you approach. Large first floor primary suite with tons of natural light, extended walk-in shower and huge walk-in closet. 42" cabinetry aligns the open kitchen, oversized under stairs pantry closet, and large center island for many storage options. Upstairs you'll find 3 additional bedrooms and another dynamic gameroom/flex space. Home site within close walking distance to community dog park and pool.

Listings courtesy of ACTRIS MLS as distributed by MLS GRID, based on information submitted to the MLS GRID as of {{last updated}}.. All data is obtained from various sources and may not have been verified by broker or MLS GRID. Supplied Open House Information is subject to change without notice. All information should be independently reviewed and verified for accuracy. Properties may or may not be listed by the office/agent presenting the information. The Digital Millennium Copyright Act of 1998, 17 U.S.C. § 512 (the “DMCA”) provides recourse for copyright owners who believe that material appearing on the Internet infringes their rights under U.S. copyright law. If you believe in good faith that any content or material made available in connection with our website or services infringes your copyright, you (or your agent) may send us a notice requesting that the content or material be removed, or access to it blocked. Notices must be sent in writing by email to [email protected]. The DMCA requires that your notice of alleged copyright infringement include the following information: (1) description of the copyrighted work that is the subject of claimed infringement; (2) description of the alleged infringing content and information sufficient to permit us to locate the content; (3) contact information for you, including your address, telephone number and email address; (4) a statement by you that you have a good faith belief that the content in the manner complained of is not authorized by the copyright owner, or its agent, or by the operation of any law; (5) a statement by you, signed under penalty of perjury, that the information in the notification is accurate and that you have the authority to enforce the copyrights that are claimed to be infringed; and (6) a physical or electronic signature of the copyright owner or a person authorized to act on the copyright owner’s behalf. Failure to include all of the above information may result in the delay of the processing of your complaint.
 |
| This information is provided by the Central Texas Multiple Listing Service, Inc., and is deemed to be reliable but is not guaranteed. IDX information is provided exclusively for consumers’ personal, non-commercial use, that it may not be used for any purpose other than to identify prospective properties consumers may be interested in purchasing. Copyright 2024 Four Rivers Association of Realtors/Central Texas MLS. All rights reserved. |

Kyle Real Estate
The median home value in Kyle, TX is $360,000. This is lower than the county median home value of $437,800. The national median home value is $338,100. The average price of homes sold in Kyle, TX is $360,000. Approximately 64.85% of Kyle homes are owned, compared to 30.86% rented, while 4.29% are vacant. Kyle real estate listings include condos, townhomes, and single family homes for sale. Commercial properties are also available. If you see a property you’re interested in, contact a Kyle real estate agent to arrange a tour today!
Kyle, Texas has a population of 45,147. Kyle is more family-centric than the surrounding county with 40.49% of the households containing married families with children. The county average for households married with children is 36.07%.
The median household income in Kyle, Texas is $80,622. The median household income for the surrounding county is $71,061 compared to the national median of $69,021. The median age of people living in Kyle is 33 years.
Kyle Weather
The average high temperature in July is 95 degrees, with an average low temperature in January of 37.3 degrees. The average rainfall is approximately 35.9 inches per year, with 0.1 inches of snow per year.
