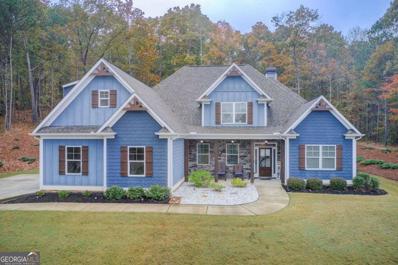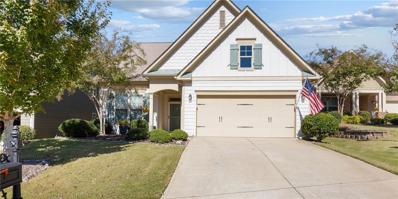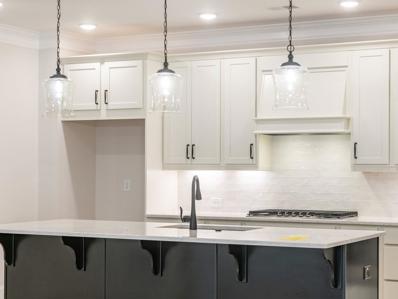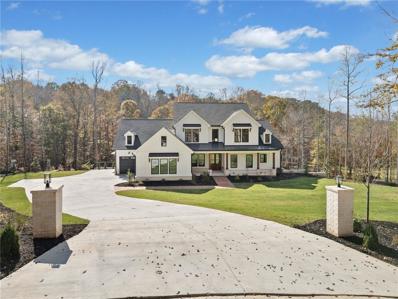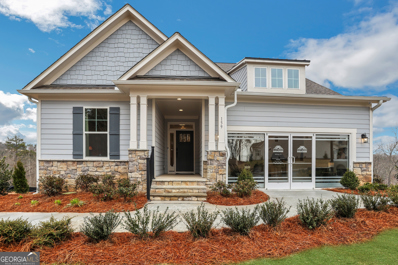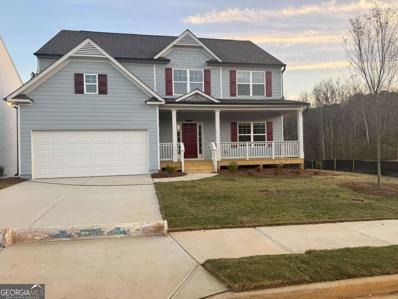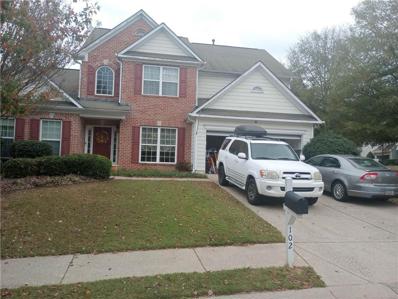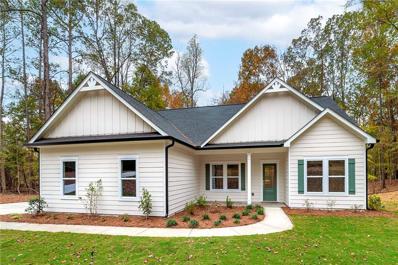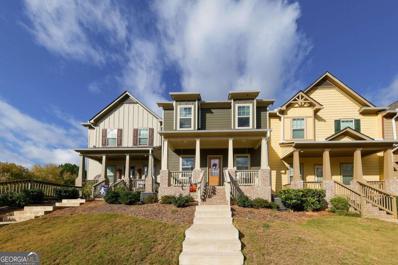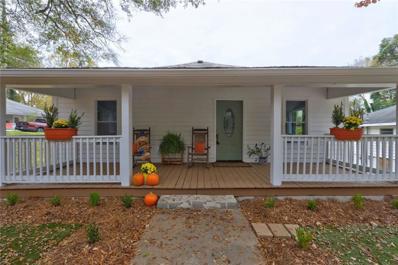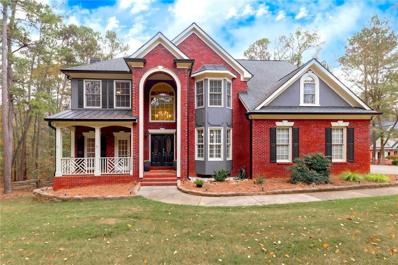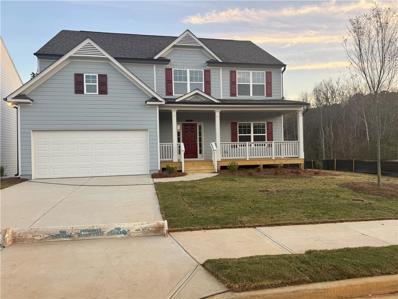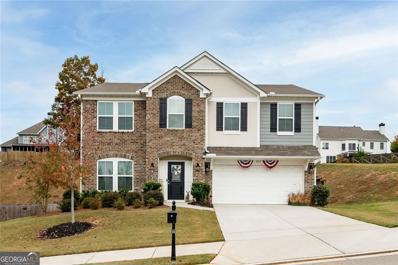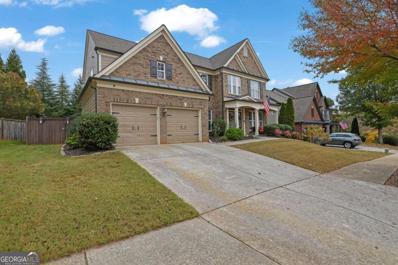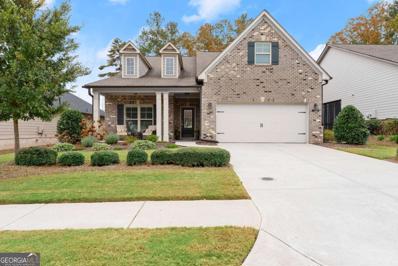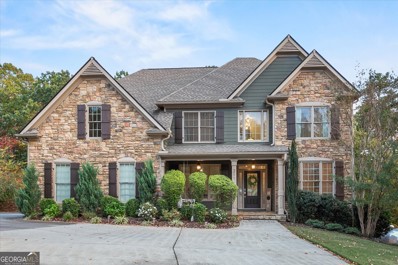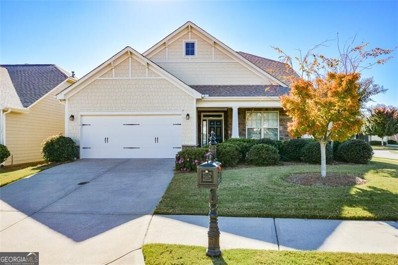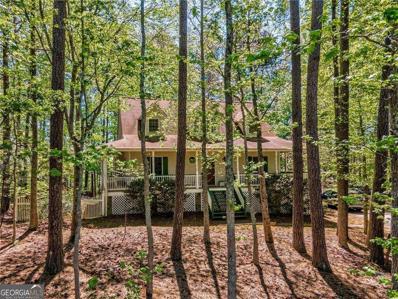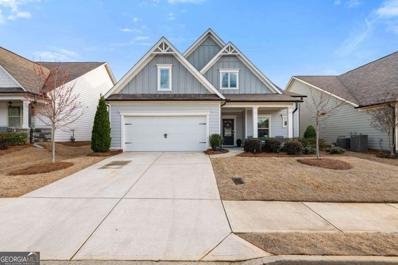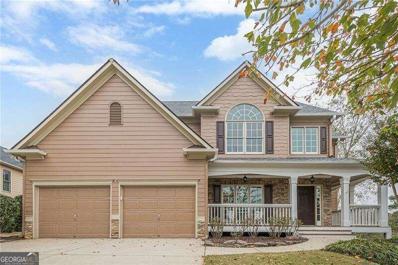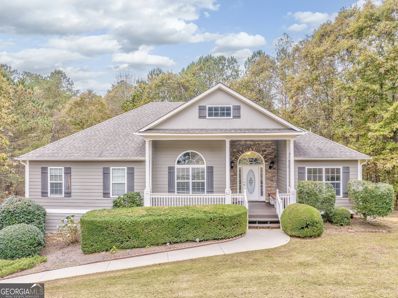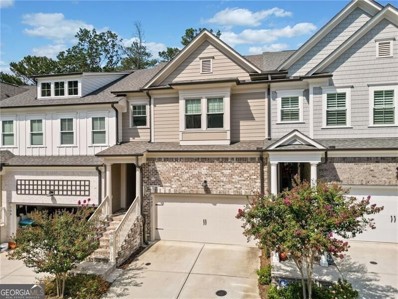Canton GA Homes for Sale
$545,000
103 Clifford Court Canton, GA 30115
- Type:
- Single Family
- Sq.Ft.:
- n/a
- Status:
- NEW LISTING
- Beds:
- 5
- Lot size:
- 0.34 Acres
- Year built:
- 2002
- Baths:
- 3.00
- MLS#:
- 10411434
- Subdivision:
- Mill Creek Overlook
ADDITIONAL INFORMATION
Welcome to this beautifully updated, move-in-ready Craftsman-style lakefront home. A true retreat for those seeking both comfort and style. With new flooring, windows, deck, fencing, and more, this home is ready to be enjoyed from day one. Upon entering the two-story foyer, you'll be greeted by abundant natural light streaming in from the great room's expansive windows, creating a warm, inviting atmosphere. The foyer thoughtfully connects the formal dining room and a versatile living room or office, offering a layout that balances functionality with convenience. The open floorplan flows seamlessly from the great room to a spacious breakfast area and fully renovated kitchen, equipped with brand-new appliancesCoa perfect setup for entertaining. A main-level guest bedroom with an ensuite bath offers a private retreat for visitors, while upstairs, the oversized primary bedroom and additional rooms provide serene views of the pond and fountain. You'll enjoy peacefully nights and weekends on the back deck looking at the beautiful view and listening to the fountain. Ideally located near shopping, trails, top-rated schools, and with easy access to GA 400/575, this home combines elegance with practicality in an unbeatable location.
- Type:
- Single Family
- Sq.Ft.:
- 3,245
- Status:
- NEW LISTING
- Beds:
- 4
- Lot size:
- 0.92 Acres
- Year built:
- 2019
- Baths:
- 4.00
- MLS#:
- 10411165
- Subdivision:
- Little Bear
ADDITIONAL INFORMATION
Welcome to this exquisite Craftsman Ranch home, located in the serene and secluded Little Bear community, nestled in the picturesque foothills of Canton, Georgia. Offering a spacious 5-bedroom, 4-bath layout, this home provides ample room for both comfortable living and elegant entertaining. With 3,245 square feet of thoughtfully designed living space, this property strikes the perfect balance between style, function, and comfort. As you step inside, you'll immediately feel the warm, inviting atmosphere. At the heart of the home is a gourmet kitchen, featuring dual built-in wall ovens and a large gas cooktop, ideal for preparing culinary creations for family gatherings or dinner parties. Complete with top-of-the-line appliances and an oversized fridge offering Craft Ice, you'll be ready to host your next event with ease. Adjacent to the kitchen, a cozy breakfast nook is perfect for casual meals, while a separate dining room offers a refined setting for more formal occasions. The open-concept family room serves as the central hub of the home, highlighted by a stunning wood-burning fireplace with a stone hearth, adding both warmth and character to the space. The thoughtful, open split-bedroom floor plan enhances privacy throughout the home. The master suite is truly a retreat, offering generous space, a walk-in closet, and an en-suite bath designed for relaxation and luxury. The bath features an oversized shower with dual showerheads and a built-in bench, as well as a large soaking tubCoperfect for unwinding after a long day. Two additional bedrooms on the main floor are connected by a convenient Jack-and-Jill bathroom, complete with a double vanity separated from the wet area for added privacy, making it ideal for children or guests. For added versatility, the home also boasts a cozy keeping room with elegant French doors, perfect for a home office, playroom, or a quiet reading nookCotailor this space to fit your needs. Upstairs, youCOll find a versatile loft area with double dormers, an additional bedroom, and a full bathroom. This upper level offers endless possibilities, whether as a private guest or in-law suite, a teenager's retreat, extra office space, or even a media room. ItCOs the perfect space for multi-generational living or hosting out-of-town visitors. Practicality meets convenience with a laundry room featuring a wash basin and cabinetry, strategically located just off the garage entranceComaking daily chores a breeze. The spacious 3-car garage with 8-foot tall doors provides ample room for vehicles and additional storage, perfect for car enthusiasts. For those who love entertainment, the family room is equipped with an 82" Samsung 4K flat-screen TV, mounted above the fireplaceCOs rustic mantle, ensuring you're always ready for movie nights or the big game. Built with modern technology in mind, this home features a smart panel for structured wiring and Cat5 Ethernet ports throughout, ensuring seamless connectivity for all your devices. Schedule a viewing today to experience the many features that make this home truly stand out. From its natural beauty and prime location to its modern amenities and timeless design, this property offers a unique opportunity to live in comfort and style.
- Type:
- Single Family
- Sq.Ft.:
- 1,514
- Status:
- NEW LISTING
- Beds:
- 2
- Lot size:
- 0.17 Acres
- Year built:
- 2014
- Baths:
- 2.00
- MLS#:
- 7484315
- Subdivision:
- Soleil Laurel Canyon
ADDITIONAL INFORMATION
Nestled on a prime lot in the highly sought-after Soleil Laurel Canyon community, this charming 2-bedroom, 2-bath home offers peaceful living with a range of thoughtful upgrades and exceptional amenities. Boasting an open floor plan, the home features a dedicated office—perfect for remote work or quiet relaxation—and high-hat lighting throughout, adding a bright and modern touch to every room. The updated kitchen, equipped with all-new 2023 appliances and enhanced pantry shelving, flows seamlessly into the inviting living room. Here, custom cabinets with live-edge wood counters frame the fireplace, creating a cozy and welcoming atmosphere. The master suite offers a custom closet organizer and an upgraded bathroom, providing a luxurious retreat. Outdoor living is equally impressive, with a screened-in back patio, pergola, stone patio, and beautifully landscaped yard complete with metal fencing for added privacy. Located within the stunning 500-acre gated Soleil Laurel Canyon community, residents enjoy unparalleled amenities, including an 18-hole golf course, world-class tennis and pickleball courts, indoor and outdoor pools, scenic walking trails, a lakeside amphitheater, and breathtaking mountain views—all just a short drive from Atlanta. The 30,000 sq. ft. clubhouse serves as the community’s social hub, featuring a ballroom, commercial kitchen, arts and crafts rooms, card rooms, a billiard room, a state-of-the-art gym, and an aerobics room. the community fosters an active and engaging lifestyle for its residents. Don’t miss the opportunity to make this beautiful home yours and enjoy all that Soleil Laurel Canyon has to offer!
$949,000
100 Percheron Drive Canton, GA 30114
- Type:
- Single Family
- Sq.Ft.:
- 4,718
- Status:
- NEW LISTING
- Beds:
- 5
- Lot size:
- 2.3 Acres
- Year built:
- 2005
- Baths:
- 4.00
- MLS#:
- 10410843
- Subdivision:
- Sutallee Farms
ADDITIONAL INFORMATION
Elegant ranch home on a finished basement nestled on 2.3 acres with high-end renovations! No HOA! Discover your dream home with this luxurious, fully renovated ranch, complete with a finished basement. This property is packed with high-end finishes and all the amenities you need for a comfortable, modern lifestyle. This home boasts new front doors, new quartz countertops, fresh paint throughout, all new gutters, and beautiful luxury finishes that make every room shine. Enjoy peace of mind with a ew roof and a spacious deck, complete with an enormous screened-in porch for year-round enjoyment and outdoor gatherings. The expansive owner suite is conveniently located on the main level, featuring a spa-like bathroom and abundant natural light, perfect for relaxation. There is a Jack & Jill bathroom on the main level for the two additional bedrooms on this floor. The finished basement offers additional living space, including a large family room, full kitchen, two bedrooms, kitchen nook, and a full bathroom. There is a second laundry room located in this large basement too. There is a detached garage that can accommodate a third car and is large enough for storage up on the second level. This property allows you the freedom to make it your own, with no HOA restrictions. This home is located in the sought-after Cherokee County School district, while being conveniently located to shopping, dining, and entertainment. Don't miss this opportunity - schedule your showing today and experience the charm and elegance of this beautifully updated ranch home.
$657,404
108 Redford Lane Canton, GA 30115
- Type:
- Single Family
- Sq.Ft.:
- 2,712
- Status:
- NEW LISTING
- Beds:
- 3
- Lot size:
- 0.23 Acres
- Year built:
- 2024
- Baths:
- 3.00
- MLS#:
- 7484219
- Subdivision:
- Courtyards at Hickory Flat
ADDITIONAL INFORMATION
NEW by Award Winning TRATON HOMES - The Moore B Plan with BASEMENT- 2 Bedrooms and 2 Baths all on the main level and a 3rd Bedroom, 3rd Bath and Bonus Room in the BASEMENT. This home will be ready Nov/Dec 2024, Courtyards at Hickory Flat is a 55+ Active Adult Community, featuring a clubhouse, pickleball courts and a dog park. This beautiful lot is located in the cul-de-sac backing up a fully stocked pond. The front of the home will welcome you in with its covered front porch ready for rocking chairs and your beautiful potted plants. This home makes an inviting first impression when you walk through the front door with its warm and welcoming foyer, flanked by a secondary bedroom and full bath which leads to the bright open kitchen, dining and family room. With 9 ft ceilings, LED lighting as well as pendant lights over the large kitchen island, a spacious walk-in pantry, and under cabinet lighting awaits you. The huge Owner's Suite includes a luxurious shower, with stepless entry and a built-in seat, large walk-in closet, linen closet and second separate closet as well as double vanities. This home also includes a designated dining area that is open to the kitchen and family room. The family room features a gas fireplace and looks out on to the covered courtyard deck. As you make your way down to the basement, here you will find a great place to entertain guests or have movie night in your finished bonus room. Also on the basement level is another bedroom and full bath as well as 2 large storage areas and a walk out patio. Walking distance to the Publix shopping center, a short drive to Woodmont Golf Club, Downtown Woodstock and Northside Cherokee Hospital. A $12,500 bonus is offered for Closing Costs or HOA Dues when using Traton's preferred lender. PLEASE NOTE ALL PHOTOS ARE STOCK PHOTOS AND ARE NOT OF ACTUAL HOME
$299,900
210 Burge Street Canton, GA 30114
- Type:
- Single Family
- Sq.Ft.:
- 1,000
- Status:
- NEW LISTING
- Beds:
- 2
- Lot size:
- 0.16 Acres
- Year built:
- 1920
- Baths:
- 2.00
- MLS#:
- 7482505
- Subdivision:
- N/A
ADDITIONAL INFORMATION
Welcome to 210 Burge Street! Charming 2-Bedroom, 2-Bathroom Home in the Heart of Canton, GA. Located within the city limits of Canton and just a short walk to the bustling downtown area, this beautifully renovated home offers the perfect blend of modern upgrades and timeless charm. In 2020 this home was stripped down to the studs and fully renovated. Home boasts all-new plumbing, electrical, HVAC, roofing, and fresh interior and exterior finishes, ensuring peace of mind and quality craftsmanship throughout. With two spacious bedrooms and two full bathrooms, this home is versatile and ideal for various living arrangements. Whether you're searching for a great rental investment with a tenant already in place or looking for a cozy, updated personal residence, this property offers unmatched potential. Set on a low-maintenance lot with sewer access, it’s a perfect balance of convenience and comfort in the heart of canton! Currently a tenant in place.
$1,650,000
601 N Lake Drive Canton, GA 30115
- Type:
- Single Family
- Sq.Ft.:
- 5,159
- Status:
- NEW LISTING
- Beds:
- 6
- Lot size:
- 2.52 Acres
- Year built:
- 2024
- Baths:
- 6.00
- MLS#:
- 7471789
ADDITIONAL INFORMATION
Welcome to your dream home at 601 North Lake Drive in Canton, GA! This stunning new construction property features over 5000 square feet of luxurious living space on a one-of-a-kind 2.5+ acre lot. As you drive up the private driveway, you will be greeted by the beautifully landscaped grounds and the grandeur of this custom-built home. The exterior boasts a modern farmhouse design with a blend of wood and brick, creating a lasting impression. Step inside, and you will be amazed by the attention to detail and high-end finishes throughout the home. The open concept floor plan is perfect for entertaining, with a gourmet kitchen featuring top-of-the-line appliances, custom cabinetry, and a large island. The spacious living room is accented by a gorgeous fireplace, accordion folding doors, and oversized windows that offer stunning views of the surrounding nature. The main level also features a luxurious master suite with a spa-like bathroom, walk-in closet, laundry suite with pet wash, as well as an additional bedroom and full bathroom. Upstairs, you will find four more bedrooms, each with their own en-suite bathroom, a large bonus room that can be used as a home office or game room, and an additional flex room. The property also includes a covered back deck the full length of the home with a fireplace, as well as a full patio on the terrace level. The expansive backyard is perfect for enjoying the peaceful setting and outdoor living. With its prime location in Canton, you are just minutes away from shopping, dining, and top-rated schools. Nothing was overlooked with this home from the heated master bathroom floors, high end appliances, laundry space on each floor, high ceilings throughout the entire home, and too much more to mention. Don't miss the opportunity to own this magnificent new construction home on a rare 2+ acre lot. Schedule a showing today and make 601 North Lake Drive your forever home!
$799,900
159 Sunshower Ridge Canton, GA 30114
- Type:
- Single Family
- Sq.Ft.:
- n/a
- Status:
- NEW LISTING
- Beds:
- 5
- Lot size:
- 0.14 Acres
- Year built:
- 2022
- Baths:
- 4.00
- MLS#:
- 10410772
- Subdivision:
- Great Sky
ADDITIONAL INFORMATION
Discover the perfect blend of comfort and luxury in this former Eastwood Homes model in the community of Sunrise Cove at Great Sky, showcasing top-tier design and craftsmanship. This expansive Ranch-style home, complete with a finished upstairs and basement, offers 5 bedrooms, 4 baths, and a convenient main-level primary and office space. The main living areas exude warmth, with an oversized accent island in the kitchen serving as the centerpiece for gatherings and culinary adventures. High-end touches include a faux-brick fireplace with a charming cedar mantel and a custom bar in the breakfast room, complemented by shiplap and accent walls throughout the home for added character. The primary suite provides the luxury of direct access to the laundry room for added convenience. The upstairs opens to a cozy loft, accompanied by two additional bedrooms and a versatile media room, currently showcased as a fitness space. The basement is an entertainerCOs dream, featuring a built-in wet bar complete with a mini fridge and sink, a spacious rec room, an impressive bedroom with a walk-in closet, and a bathroom. A dedicated wine room adds an extra touch of sophistication. Set against the backdrop of the Hickory Log Creek Reservoir, this home offers a sense of privacy with no rear neighbors. Enjoy the proximity to Riverstone Parkway and downtown Canton, where local shopping and charming mom-and-pop restaurants blend seamlessly with the mountain-like ambiance of the community. Great Sky enriches life with exceptional amenities, including pickleball and tennis courts, three pools with a beach entry, playgrounds, and scenic walking trails. The community thrives with monthly events, activities, and clubs for residents to enjoy. Don't miss the opportunity to make this remarkable home your own just in time for the holidays!
- Type:
- Single Family
- Sq.Ft.:
- 2,457
- Status:
- NEW LISTING
- Beds:
- 4
- Lot size:
- 0.16 Acres
- Year built:
- 2024
- Baths:
- 3.00
- MLS#:
- 10410877
- Subdivision:
- The Reserve At Willow Oaks
ADDITIONAL INFORMATION
Graham Plan at The Reserve at Willow Oaks on full, unfinished BASEMENT completed and ready to close! BRAND NEW construction! Home is currently contingent on sell of a home w/kick out.4 bedrooms/2.5 baths! Kitchen features espresso cabinets-GRANITE-TILE backsplash w/LVP floors. SS appliances. Breakfast area and separate formal dining area! Kitchen opens to large family room with fireplace! OPTION is available to ADD LVP to the entire main floor! Separate STUDY/office on main. Nice, extra space! FULL, unfinished basement, stubbed for bath! Owner's suite upstairs fits king! Owner's bath features 5' shower with linen closet, dual raised height vanities w/cultured marble tops. Nice size 2ndary bedrooms fit queen! This is the ONLY basement available currently! Wooded home site-2 car garage! New community-well underway! Come and see! Nice BUYER INCENTIVES now! LOT 27.
$565,000
102 Ozark Trail Canton, GA 30114
- Type:
- Single Family
- Sq.Ft.:
- 2,779
- Status:
- NEW LISTING
- Beds:
- 5
- Lot size:
- 0.34 Acres
- Year built:
- 2005
- Baths:
- 4.00
- MLS#:
- 7483975
- Subdivision:
- Crestmont
ADDITIONAL INFORMATION
Must See!! Beautiful 5 Bedroom/3.5 Bathroom Traditional Home on a fenced corner lot with lots of yard space for entertaining. A bright foyer welcomes you as well as a large dining room for family gatherings. Two Separate Master Suites - one on the main and one on the second level complete with garden tubs, separate showers, his/her closets on the main, walk-in closet in the upper level master. Kitchen features stainless steel/black appliances, beautiful backsplash, plenty of cabinet storage space and countertop space, kitchen island and recessed lighting. Nice-sized bedrooms. Custom Storage in the Garage. The Back Yard... You have to see it to believe it. Minutes to Cherokee County Aquatic Center, Northside Hospital - Holly Springs and Wellstar Cherokee Health Park, shopping, restaurants and Bridgemill Athletic Club. Make this your next home!
$475,000
354 Faye Drive Canton, GA 30114
- Type:
- Single Family
- Sq.Ft.:
- 1,584
- Status:
- NEW LISTING
- Beds:
- 3
- Lot size:
- 1.25 Acres
- Year built:
- 2024
- Baths:
- 2.00
- MLS#:
- 7483949
- Subdivision:
- n/a
ADDITIONAL INFORMATION
Stunning New Construction Ranch Home! MOVE-IN READY! No HOA! $5000 Closing Cost Incentive with Builders Preferred Lender. Welcome home to this quiet non-HOA neighborhood that is convenient to everything! LOADED with high-quality finishes and upgrades galore. Step inside and you will experience the soaring vaulted ceilings and open concept design. Interior Finishes include - LVP Flooring Throughout, Large Kitchen with Soft-Close Cabinets, Kitchen Island & Quartz Counters. Master Bedroom features large walk-in closet, spacious master bath with double vanities, fully tiled shower, and frameless glass. Enter from the garage and you are greeted with custom mud-bench and spacious laundry room with drying rack. Bedrooms 2 and 3 feature large closets and Full Bath. Attic access offers tons of storage space! This home was built to last - with James Hardie Cement Board Exterior, 30 Year Architectural Shingles, Double Pane Vinyl Windows, and Stainless Steel Appliances. Outside you will find a large front and back yard that is professionally landscaped with Bermuda Sod. Don't miss this rare opportunity!
Open House:
Tuesday, 11/12 4:30-6:30PM
- Type:
- Townhouse
- Sq.Ft.:
- 2,167
- Status:
- NEW LISTING
- Beds:
- 3
- Lot size:
- 0.08 Acres
- Year built:
- 2019
- Baths:
- 3.00
- MLS#:
- 10410539
- Subdivision:
- Holly Commons
ADDITIONAL INFORMATION
This charming townhome is located in a wonderful neighborhood with lots of appeal, offering a carefree lifestyle with yard maintenance taken care of. The inviting front porch features elegant tapered columns with a stone base, adding to the home's curb appeal. Inside, the first floor boasts luxury vinyl plank flooring throughout, creating a modern, low-maintenance space. The kitchen is a highlight, featuring sleek granite countertops, LED lighting, and 36" white cabinets. The breakfast area is open to the spacious family room, making it perfect for both everyday living and entertaining. The formal dining room provides additional space for special occasions, while the convenient downstairs laundry room adds practicality. Upstairs, the master bedroom offers a tranquil retreat with a trey ceiling that adds an element of elegance. The master bath is well-appointed with a 5-foot shower, cultured marble double vanities, and a large walk-in closet. Two additional bedrooms share a hall bath, offering plenty of space for family or guests. The home also includes a partial basement, which provides potential for expansion or additional storage. A two-car, drive-under garage completes the package, offering both convenience and ample parking. All situated in the highly desirable area of Holly Springs, just a short drive from downtown Canton and Woodstock, and lots of additional expansion happening in the area. This one won't last long... schedule your showing today!!
$335,000
6 Ivy Street Canton, GA 30114
- Type:
- Single Family
- Sq.Ft.:
- 1,120
- Status:
- NEW LISTING
- Beds:
- 3
- Lot size:
- 0.16 Acres
- Year built:
- 1924
- Baths:
- 2.00
- MLS#:
- 7483924
- Subdivision:
- Riverstone
ADDITIONAL INFORMATION
3 BR/2BA home in Canton Ga
- Type:
- Single Family
- Sq.Ft.:
- 5,057
- Status:
- NEW LISTING
- Beds:
- 5
- Lot size:
- 2.64 Acres
- Year built:
- 2000
- Baths:
- 5.00
- MLS#:
- 7483668
- Subdivision:
- The Falls of Cherokee
ADDITIONAL INFORMATION
Discover luxurious living on 2.64 acres with stunning waterfront views of Toonigh Creek. This inviting estate welcomes you through a grand foyer, where gleaming hardwood floors lead to an open-concept kitchen perfect for entertaining. Enjoy cooking with a double oven, 6-burner stove, tiled backsplash, spacious island, and an eat-in breakfast area. The airy 2-story family room is filled with natural light and features a cozy gas, ventless fireplace and custom built-ins. Relax in the formal living room with access to the inviting front porch, or entertain in style in the formal dining room, complete with a bay window and sophisticated wainscoting. Outside, a newly stained screened-in porch and large rear deck overlook a private, fenced yard, offering serene outdoor living spaces. The main level also includes a spacious laundry room with tiled floors, storage, and a utility sink, along with a conveniently located half bath. Upstairs, a landing with built-ins and a desk area leads to the primary suite—a true retreat with a tray ceiling, dual closets, and an ensuite bath featuring heated floors, a jetted tub, walk-in shower, and double vanities. Generously sized secondary bedrooms offer flexibility for family or guests, with one bedroom featuring a private bath and two sharing a Jack-and-Jill bath. This home also includes recent upgrades such as two new HVAC units, fresh exterior paint, new gutters and downspouts, and updated lighting throughout. The finished basement provides versatile additional space, with an office, another bedroom and full bath, a recreation room, bar area, and abundant storage. Further amenities include newer carpet on the main level, a central vacuum system, and a spacious 3-car garage for extra vehicles. Sit back on the rocking chair front porch and enjoy the tranquil surroundings, or explore the property’s potential for a private pool and creek access. Located in a vibrant community with events for all ages, this home beautifully combines elegance and modern amenities in a scenic, private retreat.
- Type:
- Single Family
- Sq.Ft.:
- 2,457
- Status:
- NEW LISTING
- Beds:
- 4
- Lot size:
- 0.16 Acres
- Year built:
- 2024
- Baths:
- 3.00
- MLS#:
- 7483661
- Subdivision:
- The Reserve at Willow Oaks
ADDITIONAL INFORMATION
Graham Plan at The Reserve at Willow Oaks on full, unfinished BASEMENT completed and ready to close! BRAND NEW construction! Home is currently contingent on sell of a home w/kick out.4 bedrooms/2.5 baths! Kitchen features espresso cabinets-GRANITE-TILE backsplash w/LVP floors. SS appliances. Breakfast area and separate formal dining area! Kitchen opens to large family room with fireplace! OPTION is available to ADD LVP to the entire main floor! Separate STUDY/office on main. Nice, extra space! FULL, unfinished basement, stubbed for bath! Owner's suite upstairs fits king! Owner's bath features 5' shower with linen closet, dual raised height vanities w/cultured marble tops. Nice size 2ndary bedrooms fit queen! This is the ONLY basement available currently! Wooded home site-2 car garage! New community-well underway! Come and see! Nice BUYER INCENTIVES now! LOT 27.
$495,000
222 Augusta Walk Canton, GA 30114
- Type:
- Single Family
- Sq.Ft.:
- n/a
- Status:
- NEW LISTING
- Beds:
- 5
- Lot size:
- 0.25 Acres
- Year built:
- 2020
- Baths:
- 3.00
- MLS#:
- 10410495
- Subdivision:
- TOWNE MILL SUB POD G
ADDITIONAL INFORMATION
Open floor plan for those family together times or for entertaining. This might be your next home. Guest / in-law suite on the main level. With 4 large bedrooms upstairs. Don't miss the spacious loft with room for extra large TV. Or use the loft as a pool room. Media Room? Ping Pong? Homework room? Check out the extra large kitchen island with double sink convenient dishwasher. Luxury Vinyl Tile throughout main level. New carpet on the entire upper level. Fenced back yard for children, dogs, bison, antelope?
$560,000
104 EDGEWATER Trail Canton, GA 30115
- Type:
- Single Family
- Sq.Ft.:
- 2,908
- Status:
- NEW LISTING
- Beds:
- 4
- Lot size:
- 0.24 Acres
- Year built:
- 2008
- Baths:
- 3.00
- MLS#:
- 10410040
- Subdivision:
- Harmony On The Lakes
ADDITIONAL INFORMATION
Discover the perfect blend of luxury and comfort in this elegant 4-bedroom, 2.5-bath home located in the highly sought-after Harmony on the Lakes community! Positioned within feet of the swim, tennis, and clubhouse amenities, this property offers an active lifestyle with endless recreational options, including pickleball, a community lake for fishing, and walking trails. Step inside to a breathtaking 2-story foyer that opens to a formal dining room and a private home office, setting the stage for a blend of style and functionality. The open-concept kitchen and living area are ideal for gatherings, featuring a cozy fireplace, high-end finishes, new LVP flooring, recently updated half bathroom and seamless flow for entertaining. The oversized ownerCOs suite is a true retreat with two spacious walk-in closets, a spa-like bath with a tiled shower, extra-large double vanity, and even a private coffee bar to start your mornings with ease. Each of the three additional bedrooms is generously sized, providing ample space for family or guests. Upstairs, a convenient laundry room includes storage cabinets, a utility sink, and a folding table for added functionality. Located in an outstanding school district, this home is ideal for families seeking a vibrant community, close to top rated schools and recreational activities. Experience the exceptional lifestyle of Harmony on the LakesCoschedule your tour today and fall in love with your future home!
- Type:
- Single Family
- Sq.Ft.:
- 2,805
- Status:
- NEW LISTING
- Beds:
- 4
- Lot size:
- 0.17 Acres
- Year built:
- 2018
- Baths:
- 3.00
- MLS#:
- 10410011
- Subdivision:
- Brayden Park
ADDITIONAL INFORMATION
This immaculate home is situated in an active 55+ gated community and boasts an open concept design that is sure to impress. Constructed in 2018, it appears as if it's brand new, thanks to the numerous upgrades and meticulous maintenance by the owners. The kitchen is equipped with stainless steel appliances, a gas cooktop, granite countertops, a tile backsplash, a built-in wine cooler, and a walk-in pantry. It includes a large owner's ensuite and a luxurious bathroom with a zero-entry shower, dual vanity, and walk-in closet. Doorways/hallways are 3 ft wide. Additional features include plantation shutters & alarm system. Offering more square footage than other homes in the neighborhood, this Sequoyah plan stands out. The HOA covers weekly yard maintenance including mowing, blowing, edging, pruning, and biannual pine straw application. Amenities include a clubhouse, two pickleball courts, a gated entrance, and garbage collection. Listing agent is related to the sellers.
- Type:
- Single Family
- Sq.Ft.:
- 3,754
- Status:
- NEW LISTING
- Beds:
- 5
- Lot size:
- 0.31 Acres
- Year built:
- 2006
- Baths:
- 4.00
- MLS#:
- 10409966
- Subdivision:
- Great Sky
ADDITIONAL INFORMATION
Discover this beautifully updated 5-bedroom, 4-bathroom home in the sought-after Great Sky community, complete with a finished basement and main-level guest suite. This home features an open floor plan with beautiful hardwood floors throughout the main level and extends upstairs into the primary suite as well as all-new lighting, a durable 50-year GAF roof, new wrought iron stair railings, a stunning all-stone fireplace with a custom mantel, and custom built-ins ideal for a library or home office. The kitchen is a standout with freshly painted custom cabinets, a large island, brand-new quartz countertops, stainless steel appliances, and double ovens that opens to the 2 story great room that is flooded with light from floor to ceiling windows. The outdoor spaces are perfect for entertaining, with a spacious back deck overlooking a private backyard and a walk-out finished basement that offers a large entertainment room, perfect for game day or movie nights, as well as two additional flex rooms suited for a pool table, wet bar, office, gym or other recreational setups. Retreat to the oversized primary suite with tray ceilings, an updated, spacious bathroom, and a generous walk-in closet. The laundry room is conveniently located upstairs as well. Great Sky offers exceptional amenities, including a clubhouse, a pool with a water slide, a children's play area, and tennis courts-all within walking distance of scenic Hickory Log Creek. This home combines modern updates, open and spacious rooms, and access to top-tier community features in a prime location making this a home you won't want to miss!
- Type:
- Single Family
- Sq.Ft.:
- 1,544
- Status:
- NEW LISTING
- Beds:
- 2
- Lot size:
- 0.18 Acres
- Year built:
- 2014
- Baths:
- 2.00
- MLS#:
- 10409856
- Subdivision:
- Soleil Laurel Canyon
ADDITIONAL INFORMATION
Popular Ambrose floor plan on beautiful lot in Soleil is immediately available and features wood flooring and 11 ft. ceilings throughout main living and dining areas. This well thought out floor plan offers upgraded cabinets, stainless appliances and a neutral color palette, and the great room has been expanded for either a dining area or sunroom. The home has two bedrooms, two baths, and an office. The garage boasts a utility sink that is convenient for those outdoor projects. The backyard is private and has an oversized patio. Don't miss this opportunity to move into this award-winning community at this great price! The community is spread over 500 acres and has two full time activities directors, a racquet club pro who is certified in both tennis and pickleball, and a fitness instructor. The 30,000 sq.ft. clubhouse has something for everyone, whether it is billiards, a cooking club using the state-of-the-art kitchen, cards and games, arts and crafts, the gym, aerobics room, the indoor and outdoor pools or just enjoying performances in the ballroom. Come join in the fun and pretend you're on vacation all year round.
$449,900
740 Swan Lane Canton, GA 30115
- Type:
- Single Family
- Sq.Ft.:
- 2,479
- Status:
- NEW LISTING
- Beds:
- 4
- Lot size:
- 1.01 Acres
- Year built:
- 1992
- Baths:
- 4.00
- MLS#:
- 10409783
- Subdivision:
- Quail Pointe
ADDITIONAL INFORMATION
Great time to buy in the up and coming Holly Springs area. This 3 or 4 bedroom, 3.5 bath home offers great potential to the savvy buyer. Wooded private 1.01 acres. Wrap around porch on three sides and a deck on the rear of the home, great for outdoor entertaining. Enter the home in the formal foyer which leads you into the large great room with a cozy stone fireplace, cathedral ceilings with open cat walk above, a wall of windows and double glass doors leading out to the deck and private backyard. Updated kitchen with white cabinets, granite counter tops, stainless appliances and a breakfast room with windows overlooking the backyard. Formal dining room. Master bedroom featured on the main level with a roomy bathroom which has double vanities, garden tub, separate shower, a walk-in closet, and glass door leading out to the back deck. Half bath and a large laundry room featured on the main floor. 2 Guest bedrooms and a private bath on the 2 ND floor with plenty of closet space. The terrace level has a finished room and full bathroom which could be used for the 4th bedroom, media room or in law/teen suite. The fenced in oversized backyard is great for the dogs. Storge building. 2 Car garage with room for the cars and plenty of storage. House is located on a dead end street for lots of privacy. Close to I-575, Woodstock, Roswell, Alpharetta, Canton. Great schools Holly Springs, Dean Rusk, Sequoyah. Do not miss putting the final touches on this home and call it yours!
- Type:
- Single Family
- Sq.Ft.:
- n/a
- Status:
- NEW LISTING
- Beds:
- 3
- Lot size:
- 0.16 Acres
- Year built:
- 2020
- Baths:
- 2.00
- MLS#:
- 10409754
- Subdivision:
- Avery Landing
ADDITIONAL INFORMATION
3 Bedrooms, with the option of a spacious office, 2 full Baths! Incredible opportunity for a 3+ year young exquisite ranch home with warm finishes creating a serene, comfortable feeling. This impressive design with hardwood floors and the open-concept with the dining room open to a gourmet custom kitchen with granite countertops, microwave combination oven with heat element and stainless appliances. Both rooms are open to the family room and sunlight filled Living Room or Sitting Room. Double doors open to the covered private, screened rear porch with ceiling fan and special concrete upgrade color chips finishing back and front porches. Completing this home are 2 Bedrooms with a quiet oasis for the Owner's Suite with smart-switch for fan, lights and a spacious walk-in closet. Owner's Bath completed with double vanity and walk-in shower. Included is another room that can be used for an office, media room, guest room, or whatever is desired. Other features include: 2 car garage, state of art SimpliSafe Security, Goulds water circulating pump attached to water heater, ring doorbell, Schlage front door smart wi-fi lock, wi-fi access point, outside perimeter Flood Lights are Radar Sensor LED Light Bulbs, upgrades galore. If you are looking for a Dream Home, schedule your appointment to preview this Model Home!!!!
- Type:
- Single Family
- Sq.Ft.:
- 3,583
- Status:
- NEW LISTING
- Beds:
- 5
- Lot size:
- 0.38 Acres
- Year built:
- 2004
- Baths:
- 4.00
- MLS#:
- 10410296
- Subdivision:
- Bridgemill
ADDITIONAL INFORMATION
HONEY STOP THE CAR! Just pack your bags and move on in. This lovely two-story home offers some wonderful renovations with new exterior and interior paint, resurfaced hardwood flooring, upgraded carpet and pad, lighting, heating and air, water heater, roof and so much more. If you are dreaming of a large covered wrap around front/side porch, look no further. The side porch is a perfect book nook for late afternoon reading. You will truly enjoy entertaining your entire family and friends during the holiday season in this open, airy, bright and cheerful floorplan - perfect for a large growing family. Featuring a two-sided gas log fireplace shared between the great room and cozy kitchen keeping area, an oversized formal dining room overlooking a large bay windowed great room, gleaming hardwood flooring on the main level, except the great room which boasts upgraded new carpet and pad. On the second floor you will find an inviting owners suite with a giant walk-in closet and luxurious spa sized bath overlooking a private, peaceful backyard. All three guest bedrooms upstairs are generous in size, perfect for multiple pieced furnishing sets. Our terrace level offers several different options for each room, a home office, family/game room, media or bedroom and a home gym, all serviced by a full bathroom. Awaiting outside is a lush privacy fenced backyard guaranteed to keep the whole family entertained with plenty of room to roam, romp and play. Additionally a hand laid stone patio, the perfect spot for a hot tub or firepit. Some Coffee Table Talk... the Sixes gold mine and Downing Creek Placer gold mines were both located in what is now the Bridgemill planned community, there are trails to Lake Allatoona, Blankets Creek bike trails on Sixes Road are just a few topics of interest. We welcome you to come for a visit.
$589,000
408 Gray Fox Drive Canton, GA 30114
- Type:
- Single Family
- Sq.Ft.:
- 3,038
- Status:
- NEW LISTING
- Beds:
- 3
- Lot size:
- 1.27 Acres
- Year built:
- 2005
- Baths:
- 3.00
- MLS#:
- 10409678
- Subdivision:
- Fox Hills
ADDITIONAL INFORMATION
Situated on over an acre, this well maintained home simultaneously offers luxury living and an abundance of outdoor activities. Gas up your ATV and enjoy the multiple trails on the adjacent wildlife management property or put on your walking shoes and in 8 minutes you can be at Sweetwater Cove on Lake Alatoona. You can also enjoy the serene setting while relaxing in your private hot tub. As you enter the foyer of this craftsman style home you will fall in love with the open concept living/dining area. The eat in kitchen offers views to both rooms as well and all kitchen appliances will remain with the home. The interior has fresh paint throughout which compliments the beautiful hardwood floors that cover the main floor. Also located on the main floor are 3 bedrooms and 2 baths. Retreat to the large owner's suite which offers a sitting area and in the en suite bathroom you will find your jetted tub, double vanity and his/hers closets. Downstairs you have a den and an additional room that can be used as a bedroom, media room or personal gym. There is also a full bathroom and laundry area to finish out the lower level. The outbuilding allows for ample storage of your outdoor toys and has power as well. Call today to schedule your showing before this one slips away!
$485,000
237 Retreat Lane Canton, GA 30114
- Type:
- Townhouse
- Sq.Ft.:
- 2,741
- Status:
- NEW LISTING
- Beds:
- 3
- Year built:
- 2021
- Baths:
- 4.00
- MLS#:
- 10409579
- Subdivision:
- River Green
ADDITIONAL INFORMATION
Welcome to The Retreat at River Green, where this meticulously maintained, three-level townhome offers an exceptional blend of luxury, comfort, and community living. This stunning residence features three spacious bedrooms and 3.5 bathrooms, designed with both functionality and style in mind. On the first level, a private bedroom with a full bath is complemented by a versatile open flex space, perfect for a cozy den, home office, or workout room. The main level showcases an expansive kitchen that flows seamlessly into a bright and airy living room, complete with a convenient half bath for guests. The primary ensuite on the third level is a true retreat, featuring a deep free-standing tub, his-and-her vanity, an oversized walk-in closet, and an additional sitting room. An additional bedroom with a dedicated bathroom and a conveniently located laundry room complete this thoughtfully designed upper level. Outside, enjoy a beautifully maintained fenced-in, level backyard with a covered deck and a screened-in porch on the main level, ideal for relaxation and outdoor entertaining. The resort-like amenities of River Green further elevate this exceptional property, offering two clubhouses, family and adult pools, a children's pool with a splash pad, a catch-and-release pond, tennis courts, soccer fields, playgrounds, and scenic hiking trails, creating a vibrant community lifestyle that redefines home. This townhome combines elegance, comfort, and access to unparalleled amenities, making it the perfect place to call home.

The data relating to real estate for sale on this web site comes in part from the Broker Reciprocity Program of Georgia MLS. Real estate listings held by brokerage firms other than this broker are marked with the Broker Reciprocity logo and detailed information about them includes the name of the listing brokers. The broker providing this data believes it to be correct but advises interested parties to confirm them before relying on them in a purchase decision. Copyright 2024 Georgia MLS. All rights reserved.
Price and Tax History when not sourced from FMLS are provided by public records. Mortgage Rates provided by Greenlight Mortgage. School information provided by GreatSchools.org. Drive Times provided by INRIX. Walk Scores provided by Walk Score®. Area Statistics provided by Sperling’s Best Places.
For technical issues regarding this website and/or listing search engine, please contact Xome Tech Support at 844-400-9663 or email us at [email protected].
License # 367751 Xome Inc. License # 65656
[email protected] 844-400-XOME (9663)
750 Highway 121 Bypass, Ste 100, Lewisville, TX 75067
Information is deemed reliable but is not guaranteed.
Canton Real Estate
The median home value in Canton, GA is $548,000. This is higher than the county median home value of $403,100. The national median home value is $338,100. The average price of homes sold in Canton, GA is $548,000. Approximately 49.39% of Canton homes are owned, compared to 44.82% rented, while 5.8% are vacant. Canton real estate listings include condos, townhomes, and single family homes for sale. Commercial properties are also available. If you see a property you’re interested in, contact a Canton real estate agent to arrange a tour today!
Canton, Georgia has a population of 32,342. Canton is less family-centric than the surrounding county with 32.38% of the households containing married families with children. The county average for households married with children is 36.8%.
The median household income in Canton, Georgia is $67,355. The median household income for the surrounding county is $90,681 compared to the national median of $69,021. The median age of people living in Canton is 34.1 years.
Canton Weather
The average high temperature in July is 87 degrees, with an average low temperature in January of 28.9 degrees. The average rainfall is approximately 52.2 inches per year, with 1.9 inches of snow per year.

