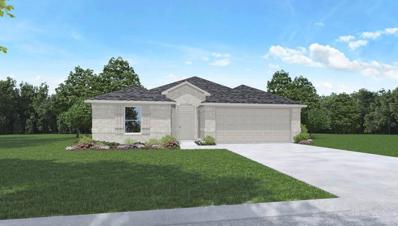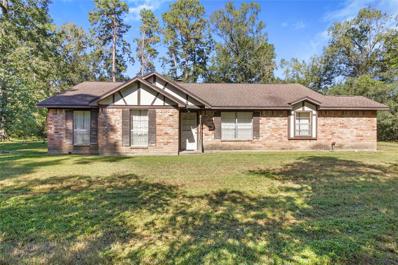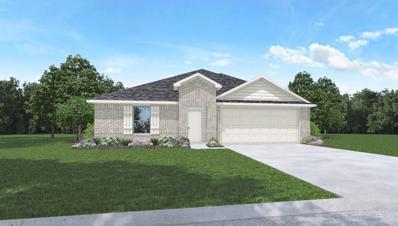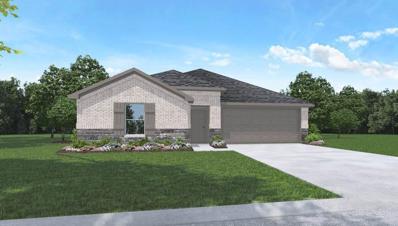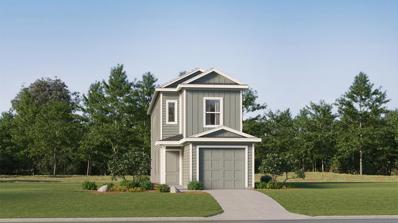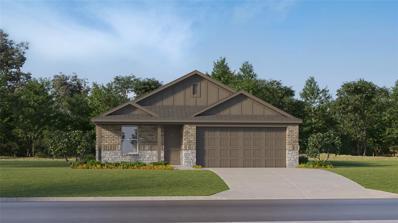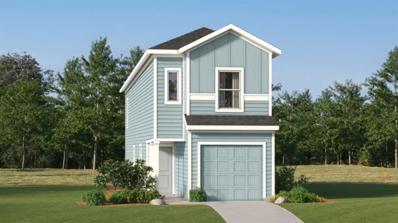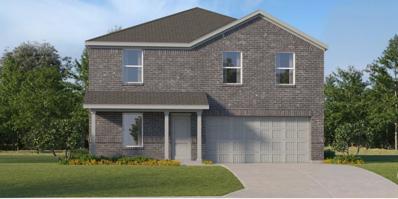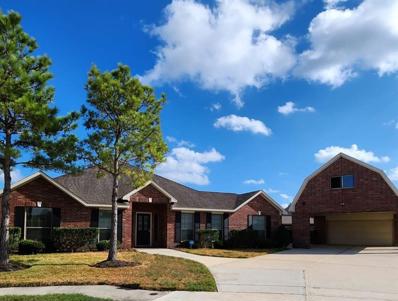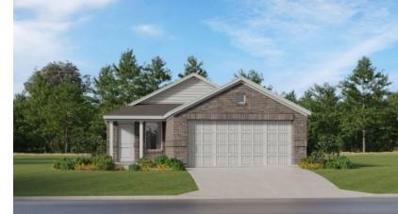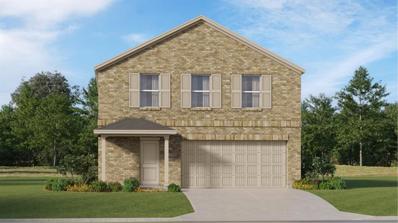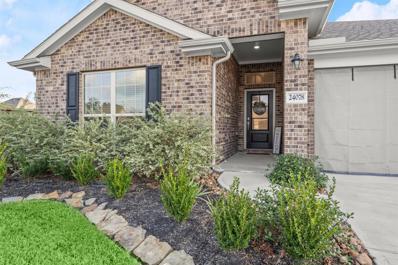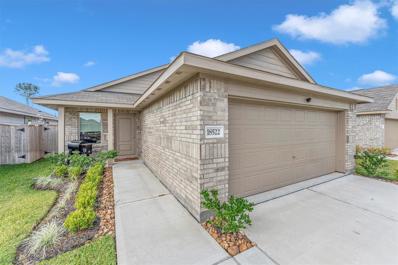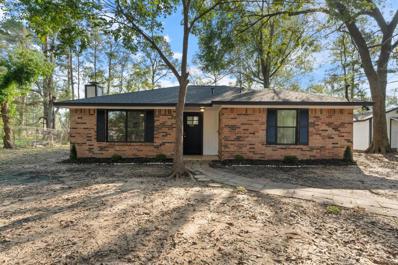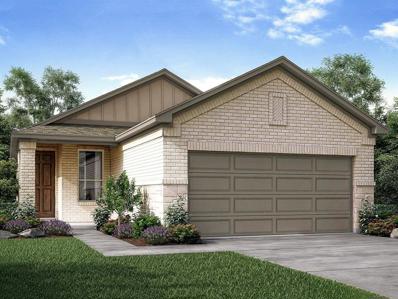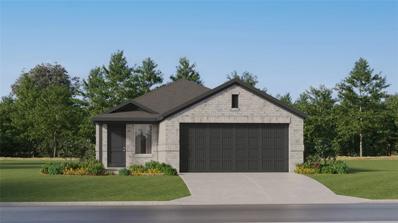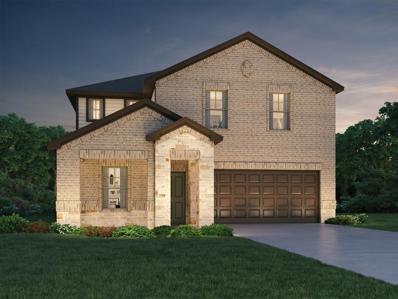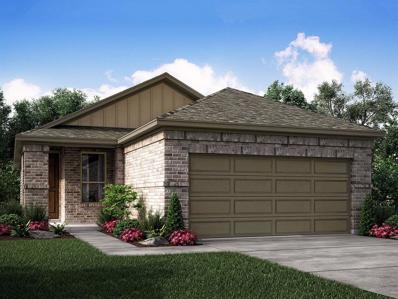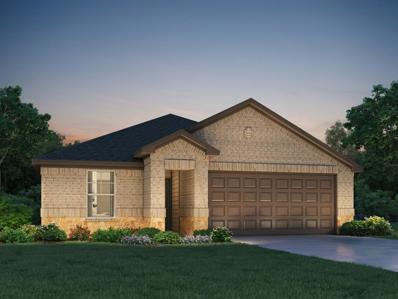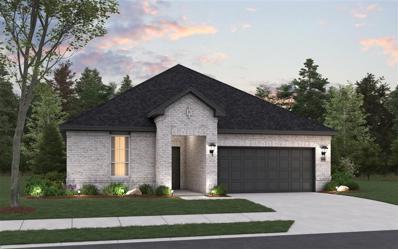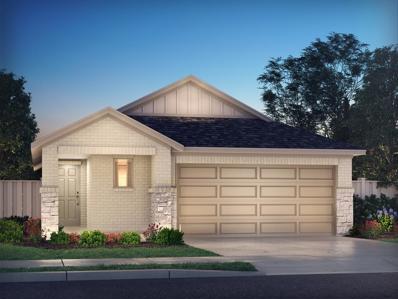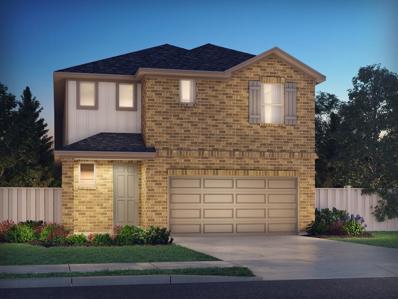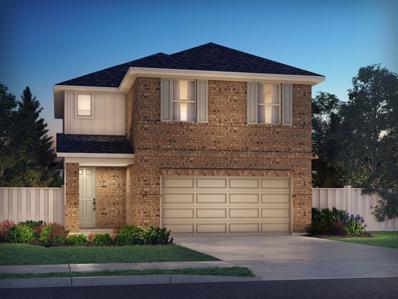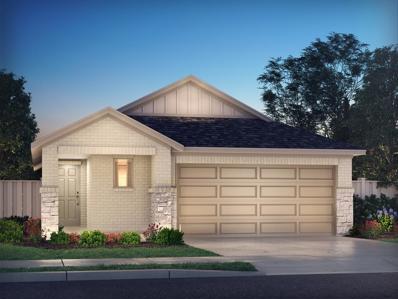New Caney TX Homes for Sale
- Type:
- Single Family
- Sq.Ft.:
- 1,750
- Status:
- NEW LISTING
- Beds:
- 4
- Lot size:
- 0.14 Acres
- Year built:
- 2024
- Baths:
- 2.00
- MLS#:
- 17880275
- Subdivision:
- Harrington Trials
ADDITIONAL INFORMATION
WONDERFUL NEW D.R. HORTON BUILT 1 STORY 4 BEDROOM IN HARRINGTON TRAILS! Most Popular Plan - Great Split Plan Layout with Lots of Natural Light! Front Entry Foyer Leads to Grand Living Area, Adjoining Dining Niche, & Delightful Island Kitchen with Corner Walk-In Pantry! Refrigerator Included! Graciously Sized Primary Suite Features Lovely Bath with Large Shower & HUGE Walk-In Closet! Spacious Secondary Bedrooms! Convenient Indoor Utility Room - Washer & Dryer Included! Tankless Water Heater, Built-In Home Automation System Controlled by Single App, Sprinkler System, & Covered Patio Included - WOW! Wonderful Community with Pool, Park, Trails, & Elementary School in the Subdivision! Estimated Completion - December 2024.
- Type:
- Single Family
- Sq.Ft.:
- 1,876
- Status:
- NEW LISTING
- Beds:
- 4
- Lot size:
- 0.53 Acres
- Year built:
- 1975
- Baths:
- 3.00
- MLS#:
- 98738993
- Subdivision:
- Roman Forest 01
ADDITIONAL INFORMATION
Nestled on a beautiful half acre lot in the peaceful Roman Forest community, this 4-bedroom, 3-bath home offers plenty of space and potential for those ready to bring their renovation vision to life. The single-story layout features multiple living areas and a great flow, making it an ideal candidate for a full remodel to suit your style and needs. The expansive yard is perfect for outdoor activities or future projects, with plenty of room to create your dream outdoor space. Roman Forest is known for its family-friendly, safe environment, complete with local police, a community pool, splashpad, pavilion, and scenic walking paths. Zoned to New Caney ISD schools, this property is a fantastic opportunity for those seeking a peaceful retreat in a growing community. While the home needs updates and repairs, itâs the perfect canvas to craft your ideal living space in this desirable neighborhood.
- Type:
- Single Family
- Sq.Ft.:
- 1,796
- Status:
- NEW LISTING
- Beds:
- 4
- Lot size:
- 0.14 Acres
- Year built:
- 2024
- Baths:
- 2.00
- MLS#:
- 85482180
- Subdivision:
- Harrington Trails
ADDITIONAL INFORMATION
SPECTACULAR NEW D.R. HORTON BUILT 1 STORY 4 BEDROOM IN HARRINGTON TRAILS! Most Popular Layout! Sought-After Split Plan Design! Impressive Extended Foyer Leads to Island Kitchen with Corner Walk-In Pantry, Spacious Dining Area, & Grand Living Room! Lots of Open Space Here! Graciously Sized Primary Suite Offers Lovely Bath with Large Shower & ENORMOUS Walk-In Closet! Spacious Secondary Bedrooms! Convenient Indoor Utility Room! Tankless Water Heater, Built-In Home Automation System, & Covered Patio Included! Awesome Community with Pool, Park, Trails, & Elementary School in the Subdivision! Estimated Completion - December 2024.
- Type:
- Single Family
- Sq.Ft.:
- 1,665
- Status:
- NEW LISTING
- Beds:
- 4
- Lot size:
- 0.14 Acres
- Year built:
- 2024
- Baths:
- 2.00
- MLS#:
- 7415100
- Subdivision:
- Harrington Trails
ADDITIONAL INFORMATION
STUNNING NEW D.R. HORTON BUILT 1 STORY 4 BEDROOM IN HARRINGTON TRAILS! Popular Split Plan Design! Extended Foyer Leads to Wonderful Island Kitchen, Light & Bright Dining Area, & Supersized Living Room! Privately Located Primary Suite Features Great Bath with Dual Sinks, Large Shower, & Big Walk-In Closet! Generously Sized Secondary Bedrooms (Two with Walk-In Closets)! Convenient Indoor Utility Room with Direct Garage Access! Covered Patio + Sprinkler System Included! Awesome Community with Pool, Trails, Park, & Elementary School in the Subdivision! Estimated Completion - December 2024.
- Type:
- Single Family
- Sq.Ft.:
- 1,360
- Status:
- NEW LISTING
- Beds:
- 3
- Year built:
- 2024
- Baths:
- 2.10
- MLS#:
- 66659743
- Subdivision:
- Tavola West
ADDITIONAL INFORMATION
NEW! Lennar Homes Wellton Collection, ''Pima'' Plan with Elevation ''D" in Beautiful Tavola West! The first floor of this new two-story home showcases a well-equipped kitchen overlooking a cozy dining area for intimate meals and a family room ideal for entertainment. Perfectly situated upstairs to afford residents maximum privacy from the communal living spaces, there is a total of three bedrooms. The ownerâs suite is comprised of a large bedroom, an attached bathroom and walk-in closet. ESTIMATED COMPLETION NOVEMBER 2024!
- Type:
- Single Family
- Sq.Ft.:
- 1,720
- Status:
- NEW LISTING
- Beds:
- 4
- Year built:
- 2024
- Baths:
- 2.00
- MLS#:
- 51324055
- Subdivision:
- Tavola West
ADDITIONAL INFORMATION
NEW! Lennar Homes Watermill Collection, ''Ramsey'' Plan with Elevation ''M" in Beautiful Tavola West! This new single-story design makes smart use of the space available. At the front are all three secondary bedrooms arranged near a convenient full-sized bathroom. Down the foyer is a modern layout connecting a peninsula-style kitchen made for inspired meals, an intimate dining area and a family room ideal for gatherings. Tucked in a quiet corner is the ownerâs suite with an attached bathroom and walk-in closet.
- Type:
- Single Family
- Sq.Ft.:
- 1,530
- Status:
- NEW LISTING
- Beds:
- 4
- Year built:
- 2024
- Baths:
- 2.10
- MLS#:
- 25691646
- Subdivision:
- Tavola West
ADDITIONAL INFORMATION
NEW! Lennar Homes Wellton Collection, ''Cibola'' Plan with Elevation ''D" in Beautiful Tavola West! The first floor of this new two-story home showcases a well-equipped kitchen overlooking a cozy dining area for intimate meals and a living room ideal for entertainment. Perfectly situated upstairs to afford residents maximum privacy from the communal living spaces, there is a total of four bedrooms. The ownerâs suite is comprised of a large bedroom, an attached bathroom and walk-in closet.
- Type:
- Single Family
- Sq.Ft.:
- 1,968
- Status:
- NEW LISTING
- Beds:
- 4
- Year built:
- 2024
- Baths:
- 2.10
- MLS#:
- 27629375
- Subdivision:
- Tavola West
ADDITIONAL INFORMATION
NEW! Lennar Homes Watermill Series, "Littleton" floorplan, Elevation J in Tavola West! On the first floor of this spacious two-story home is a convenient and modern layout seamlessly connecting the kitchen, dining room and family room together. In a private corner is the tranquil ownerâs suite with an attached bathroom and walk-in closet. Upstairs is a sprawling central game room made for gatherings of all sizes, along with three secondary bedrooms to provide sleeping accommodations to family members and guests.
- Type:
- Single Family
- Sq.Ft.:
- 3,088
- Status:
- NEW LISTING
- Beds:
- 5
- Lot size:
- 0.29 Acres
- Year built:
- 2013
- Baths:
- 3.10
- MLS#:
- 16066502
- Subdivision:
- Sedona Sec 3
ADDITIONAL INFORMATION
- Type:
- Single Family
- Sq.Ft.:
- 1,273
- Status:
- NEW LISTING
- Beds:
- 3
- Year built:
- 2024
- Baths:
- 2.00
- MLS#:
- 43376121
- Subdivision:
- Pinewood At Grand Texas
ADDITIONAL INFORMATION
NEW! Lennar CORE COTTAGE Collection "OAKRIDGE-J1" Plan in Pinewood at Grand Texas! This single-level home showcases a spacious open floorplan shared between the kitchen, dining area and family room for easy entertaining during gatherings. An ownerâs suite enjoys a private location in a rear corner of the home, complemented by an en-suite bathroom and walk-in closet. There are two secondary bedrooms along the side of the home, which are ideal for household members and hosting overnight guests.. ESTIMATED COMPLETION JANUARY 2025
- Type:
- Single Family
- Sq.Ft.:
- 1,979
- Status:
- NEW LISTING
- Beds:
- 4
- Year built:
- 2024
- Baths:
- 2.10
- MLS#:
- 84918260
- Subdivision:
- Pinewood At Grand Texas
ADDITIONAL INFORMATION
NEW! Lennar CORE COTTAGE Collection "WHITETAIL-K1" Plan in Pinewood at Grand Texas! The first floor of this two-story home shares a spacious open layout between the kitchen, dining room and family room for easy entertaining. Upstairs are three secondary bedrooms, ideal for residents and overnight guests, surrounding a versatile loft that serves as an additional shared living space. An owner's suite sprawls across the rear of the second floor and enjoys an en-suite bathroom and a walk-in closet. ESTIMATED COMPLETION JANUARY 2025
Open House:
Saturday, 11/16 12:00-2:00PM
- Type:
- Single Family
- Sq.Ft.:
- 2,063
- Status:
- NEW LISTING
- Beds:
- 3
- Lot size:
- 0.18 Acres
- Year built:
- 2021
- Baths:
- 2.00
- MLS#:
- 13184304
- Subdivision:
- Tavola
ADDITIONAL INFORMATION
Highly desirable Hanover floor plan by Lennar. This one story home features vinyl plank in all main traffic areas, large kitchen with quartz countertops, office/flex space, large back patio with extended concrete pad. This beautiful home is on a corner lot with greenbelt behind for privacy.
$238,000
18522 Cepagatti New Caney, TX 77357
- Type:
- Single Family
- Sq.Ft.:
- 1,311
- Status:
- NEW LISTING
- Beds:
- 3
- Year built:
- 2024
- Baths:
- 2.00
- MLS#:
- 10363239
- Subdivision:
- Tavola West
ADDITIONAL INFORMATION
NEARLY NEW Cottage Collection ''Windhaven II Elevation-B by Lennar in Gorgeous Tavola West! This single-story home has a comfortable layout with three bedrooms and a living area all on one floor. The front door leads into the living room, which flows into the kitchen and dining area in an open concept layout. Two bedrooms share a hall bathroom at the front of the home, while tucked into the back corner is the owners suite with a full bathroom and walk-in closet.
- Type:
- Single Family
- Sq.Ft.:
- 1,180
- Status:
- NEW LISTING
- Beds:
- 3
- Lot size:
- 0.37 Acres
- Year built:
- 1979
- Baths:
- 2.00
- MLS#:
- 78445985
- Subdivision:
- Peach Creek Forest
ADDITIONAL INFORMATION
Welcome to this fully renovated 3-bedroom, 2-bath ranch style home on a spacious 1/3+ acre lot, where rustic charm meets modern comfort! Featuring new laminate wood flooring, fresh paint, and updated lighting, this home is move-in ready. The kitchen shines with white marble-look countertops, new cabinetry, backsplash, and stainless steel appliances, ideal for daily meal prep or entertaining. Both bathrooms have been tastefully remodeled with new tile, vanities, and fixtures. Step outside to a large backyard surrounded by mature trees, perfect for those seeking privacy and outdoor space. With no HOA, enjoy the freedom to create your ideal lifestyle, complete with a detached shed, carport, and ample room for pets or projects. New roof, windows, and HVAC ensure efficiency and peace of mind. Embrace country living and peacefulness with convenient access to nearby amenitiesâthis property offers the best of both worlds!
- Type:
- Single Family
- Sq.Ft.:
- 1,405
- Status:
- NEW LISTING
- Beds:
- 3
- Year built:
- 2024
- Baths:
- 2.00
- MLS#:
- 76081972
- Subdivision:
- Landing Meadows
ADDITIONAL INFORMATION
Brand new, energy-efficient home available by Oct 2024! Unwind after a long day in the Glacier's relaxing primary suite, complete with a spa-like primary bathroom. Pebble cabinets with white/grey granite countertops, grey EVP flooring with light grey carpet. Conveniently located with access to I-69 & the Grand Parkway, Landing Meadows allows you to escape the bustle of the city without adding to your commute. Enjoy time at the planned playground and pavilion, or explore the meandering walking trails throughout the community. We also build each home with innovative, energy-efficient features that cut down on utility bills so you can afford to do more living.* Each of our homes is built with innovative, energy-efficient features designed to help you enjoy more savings, better health, real comfort and peace of mind.
- Type:
- Single Family
- Sq.Ft.:
- 1,607
- Status:
- NEW LISTING
- Beds:
- 4
- Year built:
- 2024
- Baths:
- 2.00
- MLS#:
- 98311543
- Subdivision:
- Pinewood At Grand Texas
ADDITIONAL INFORMATION
NEW! Lennar CORE COTTAGE Collection "Pinehollow H" Plan in Pinewood at Grand Texas! This single-level home showcases a spacious open floorplan shared between the kitchen, dining area and family room for easy entertaining. An ownerâs suite enjoys a private location in a rear corner of the home, complemented by an en-suite bathroom and walk-in closet. There are three secondary bedrooms along the side of the home, which are comfortable spaces for household members and overnight guests. ESTIMATED COMPLETION DECEMBER 2024
- Type:
- Single Family
- Sq.Ft.:
- 2,585
- Status:
- NEW LISTING
- Beds:
- 4
- Year built:
- 2024
- Baths:
- 2.10
- MLS#:
- 55741083
- Subdivision:
- Landing Meadows
ADDITIONAL INFORMATION
Brand new, energy-efficient home available by Nov 2024! Open main level has effortless flow between the kitchen, dining and family rooms. White cabinets with ornamental white granite countertops, grey tone EVP flooring, and warm beige carpet. Conveniently located with access to I-69 & the Grand Parkway, Landing Meadows allows you to escape the bustle of the city without adding to your commute. Enjoy time at the planned playground and pavilion, or explore the meandering walking trails throughout the community. We also build each home with innovative, energy-efficient features that cut down on utility bills so you can afford to do more living.* Each of our homes is built with innovative, energy-efficient features designed to help you enjoy more savings, better health, real comfort and peace of mind.
- Type:
- Single Family
- Sq.Ft.:
- 1,405
- Status:
- NEW LISTING
- Beds:
- 3
- Year built:
- 2024
- Baths:
- 2.00
- MLS#:
- 34446950
- Subdivision:
- Landing Meadows
ADDITIONAL INFORMATION
Brand new, energy-efficient home available by Nov 2024! Unwind after a long day in the Glacier's relaxing primary suite, complete with a spa-like primary bathroom. White cabinets with cotton white granite countertops, brown tone EVP flooring with multi-tone carpet. Conveniently located with access to I-69 & the Grand Parkway, Landing Meadows allows you to escape the bustle of the city without adding to your commute. Enjoy time at the planned playground and pavilion, or explore the meandering walking trails throughout the community. We also build each home with innovative, energy-efficient features that cut down on utility bills so you can afford to do more living.* Each of our homes is built with innovative, energy-efficient features designed to help you enjoy more savings, better health, real comfort and peace of mind.
- Type:
- Single Family
- Sq.Ft.:
- 1,981
- Status:
- NEW LISTING
- Beds:
- 4
- Year built:
- 2024
- Baths:
- 2.10
- MLS#:
- 31180438
- Subdivision:
- Landing Meadows
ADDITIONAL INFORMATION
Brand new, energy-efficient home available by Nov 2024! Turn the kids loose in the Olympic's second-story loft space while hosting downstairs in the open concept living area. Pebble cabinets with white ice quartz countertops, light beige EVP flooring and grey tone carpet. Conveniently located with access to I-69 & the Grand Parkway, Landing Meadows allows you to escape the bustle of the city without adding to your commute. Enjoy time at the planned playground and pavilion, or explore the meandering walking trails throughout the community. We also build each home with innovative, energy-efficient features that cut down on utility bills so you can afford to do more living.* Each of our homes is built with innovative, energy-efficient features designed to help you enjoy more savings, better health, real comfort and peace of mind.
- Type:
- Single Family
- Sq.Ft.:
- 1,688
- Status:
- NEW LISTING
- Beds:
- 3
- Year built:
- 2024
- Baths:
- 2.00
- MLS#:
- 3003364
- Subdivision:
- Landing Meadows
ADDITIONAL INFORMATION
Brand new, energy-efficient home available by Nov 2024! Stock up on everyone's favorites with plenty of room in the walk-in pantry. White cabinets with white quartz countertops, light tone EVP flooring and multi-tone carpet. Conveniently located with access to I-69 & the Grand Parkway, Landing Meadows allows you to escape the bustle of the city without adding to your commute. Enjoy time at the planned playground and pavilion, or explore the meandering walking trails throughout the community. We also build each home with innovative, energy-efficient features that cut down on utility bills so you can afford to do more living.* Each of our homes is built with innovative, energy-efficient features designed to help you enjoy more savings, better health, real comfort and peace of mind.
- Type:
- Single Family
- Sq.Ft.:
- 2,167
- Status:
- NEW LISTING
- Beds:
- 3
- Year built:
- 2024
- Baths:
- 2.10
- MLS#:
- 25059897
- Subdivision:
- Harrington Trails At The Canopies
ADDITIONAL INFORMATION
MLS# 25059897 - Built by HistoryMaker Homes - December completion! ~ HistoryMaker Homes - This stunning 3BD, 2.5BA offers a spacious, open floor plan with high ceilings and wood tile flooring throughout the main living areas. The chef-inspired kitchen features 36-inch cabinets, granite countertops, and stainless steel appliances, perfect for cooking and entertaining. The luxurious primary suite includes a spa-like ensuite with a ceramic tile shower, separate garden tub, and double vanity with two sinks. Additional highlights include a covered back patio, sprinkler system, gutters, and an energy-efficient tankless water heater. A beautiful blend of modern design and practical features, ideal for comfortable living.
- Type:
- Single Family
- Sq.Ft.:
- 1,440
- Status:
- NEW LISTING
- Beds:
- 3
- Baths:
- 2.00
- MLS#:
- 17135020
- Subdivision:
- Landing Meadows
ADDITIONAL INFORMATION
Brand new, energy-efficient home available by Jan 2025! Tucked at the rear of the home, the Cascade's private primary suite boasts dual sinks and a large walk-in closet for ample storage. In the kitchen, a large island and spacious pantry maximize convenience. Conveniently located with access to I-69 & the Grand Parkway, Landing Meadows allows you to escape the bustle of the city without adding to your commute. Enjoy time at the planned playground and pavilion, or explore the meandering walking trails throughout the community. We also build each home with innovative, energy-efficient features that cut down on utility bills so you can afford to do more living.* Each of our homes is built with innovative, energy-efficient features designed to help you enjoy more savings, better health, real comfort and peace of mind.
- Type:
- Single Family
- Sq.Ft.:
- 2,255
- Status:
- NEW LISTING
- Beds:
- 4
- Year built:
- 2024
- Baths:
- 2.10
- MLS#:
- 13888846
- Subdivision:
- Landing Meadows
ADDITIONAL INFORMATION
Brand new, energy-efficient home available by Dec 2024! Inside, the main floor primary suite features dual sinks and a spacious walk-in closet. White cabinets with white quartz countertops, light tone EVP flooring and multi-tone carpet. Conveniently located with access to I-69 & the Grand Parkway, Landing Meadows allows you to escape the bustle of the city without adding to your commute. Enjoy time at the planned playground and pavilion, or explore the meandering walking trails throughout the community. We also build each home with innovative, energy-efficient features that cut down on utility bills so you can afford to do more living.* Each of our homes is built with innovative, energy-efficient features designed to help you enjoy more savings, better health, real comfort and peace of mind.
- Type:
- Single Family
- Sq.Ft.:
- 1,589
- Status:
- NEW LISTING
- Beds:
- 3
- Year built:
- 2024
- Baths:
- 2.10
- MLS#:
- 12474190
- Subdivision:
- Landing Meadows
ADDITIONAL INFORMATION
Brand new, energy-efficient home available by Nov 2024! The Saguaro's beautiful island adds prep space in the kitchen and serves as a handy breakfast bar. White cabinets with ornamental white granite countertops, grey tone EVP flooring, and warm beige carpet. Conveniently located with access to I-69 & the Grand Parkway, Landing Meadows allows you to escape the bustle of the city without adding to your commute. Enjoy time at the planned playground and pavilion, or explore the meandering walking trails throughout the community. We also build each home with innovative, energy-efficient features that cut down on utility bills so you can afford to do more living.* Each of our homes is built with innovative, energy-efficient features designed to help you enjoy more savings, better health, real comfort and peace of mind.
- Type:
- Single Family
- Sq.Ft.:
- 1,440
- Status:
- NEW LISTING
- Beds:
- 3
- Year built:
- 2024
- Baths:
- 2.00
- MLS#:
- 10801344
- Subdivision:
- Landing Meadows
ADDITIONAL INFORMATION
Brand new, energy-efficient home available by Nov 2024! The Cascade's private primary suite boasts dual sinks and a large walk-in closet for ample storage. White cabinets with white quartz countertops, light tone EVP flooring and multi-tone carpet. Conveniently located with access to I-69 & the Grand Parkway, Landing Meadows allows you to escape the bustle of the city without adding to your commute. Enjoy time at the planned playground and pavilion, or explore the meandering walking trails throughout the community. We also build each home with innovative, energy-efficient features that cut down on utility bills so you can afford to do more living.* Each of our homes is built with innovative, energy-efficient features designed to help you enjoy more savings, better health, real comfort and peace of mind.
| Copyright © 2024, Houston Realtors Information Service, Inc. All information provided is deemed reliable but is not guaranteed and should be independently verified. IDX information is provided exclusively for consumers' personal, non-commercial use, that it may not be used for any purpose other than to identify prospective properties consumers may be interested in purchasing. |
New Caney Real Estate
The median home value in New Caney, TX is $292,700. This is lower than the county median home value of $348,700. The national median home value is $338,100. The average price of homes sold in New Caney, TX is $292,700. Approximately 65.14% of New Caney homes are owned, compared to 20.4% rented, while 14.46% are vacant. New Caney real estate listings include condos, townhomes, and single family homes for sale. Commercial properties are also available. If you see a property you’re interested in, contact a New Caney real estate agent to arrange a tour today!
New Caney, Texas has a population of 24,334. New Caney is less family-centric than the surrounding county with 33.37% of the households containing married families with children. The county average for households married with children is 38.67%.
The median household income in New Caney, Texas is $72,093. The median household income for the surrounding county is $88,597 compared to the national median of $69,021. The median age of people living in New Caney is 30.9 years.
New Caney Weather
The average high temperature in July is 92.9 degrees, with an average low temperature in January of 40.7 degrees. The average rainfall is approximately 52.6 inches per year, with 0 inches of snow per year.
