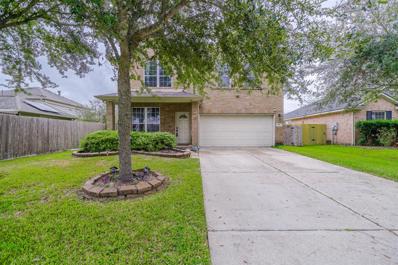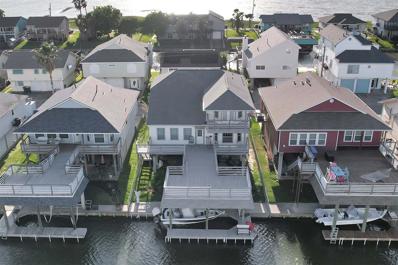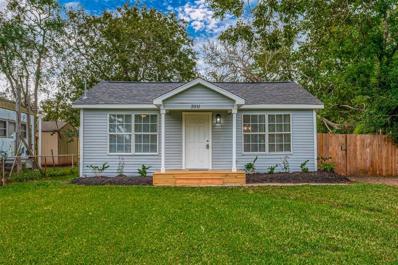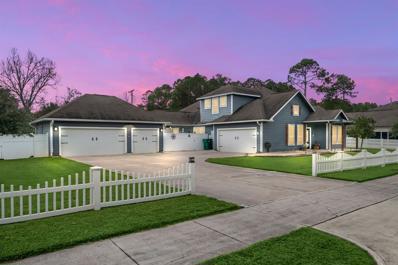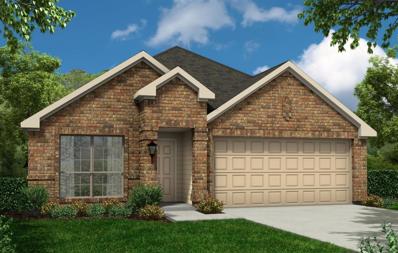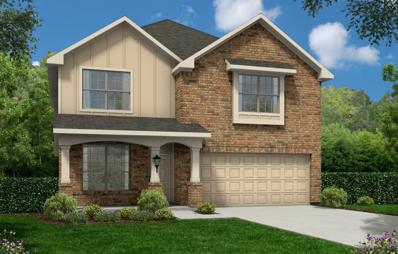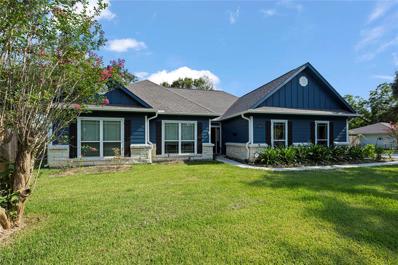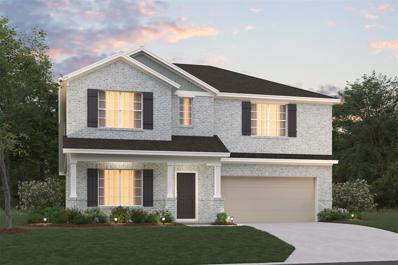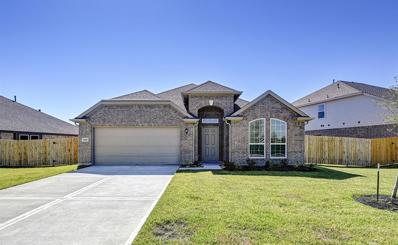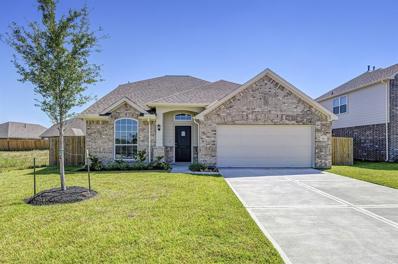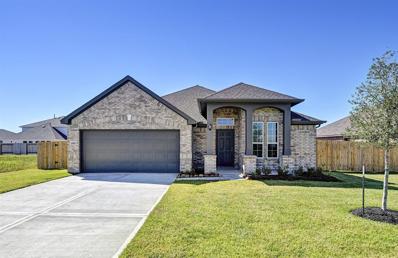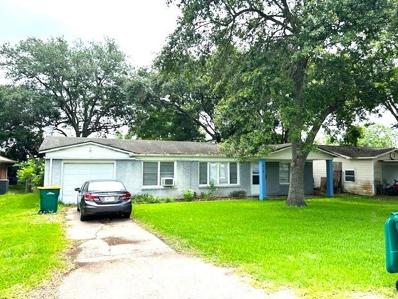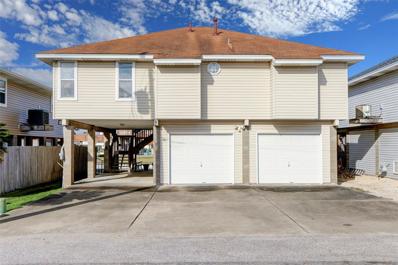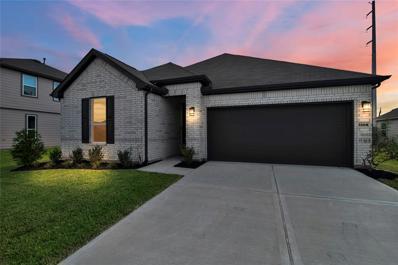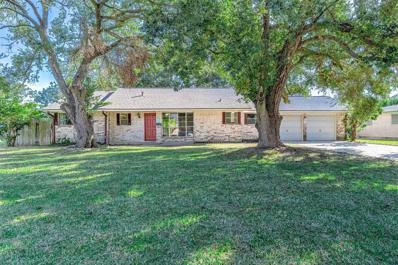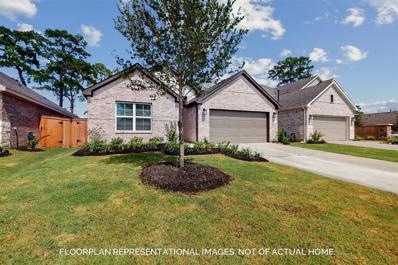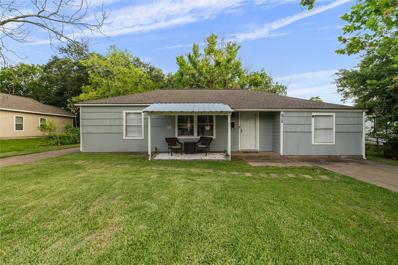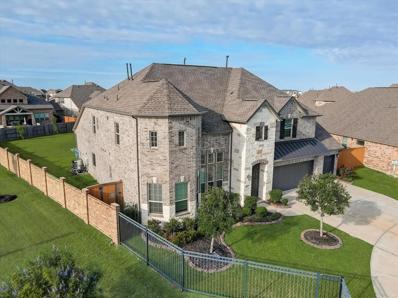La Marque TX Homes for Sale
Open House:
Saturday, 11/16 1:00-3:00PM
- Type:
- Single Family
- Sq.Ft.:
- 2,930
- Status:
- NEW LISTING
- Beds:
- 5
- Lot size:
- 0.14 Acres
- Year built:
- 2009
- Baths:
- 2.10
- MLS#:
- 22284374
- Subdivision:
- Painted Meadows Sec 2 2008
ADDITIONAL INFORMATION
This beautiful and spacious home is ready for new owners! This property is just under 3,000 square feet and has 5 bedrooms, 2.5 bathrooms, an office, and a massive game room. Extensive security system transfers to the buyer. It's located in a great area that is experiencing tremendous growth. The home is situated only 20 minutes from Galveston and about 35 minutes from downtown. Priced to sell! Schedule an appointment today and see all this property has to offer!
- Type:
- Single Family
- Sq.Ft.:
- 2,667
- Status:
- NEW LISTING
- Beds:
- 3
- Lot size:
- 0.1 Acres
- Year built:
- 2003
- Baths:
- 3.00
- MLS#:
- 75975459
- Subdivision:
- Omega Bay Numbered Sections
ADDITIONAL INFORMATION
Experience waterfront living at its finest in this exquisite 3 bedroom, 3 bathroom home with breathtaking canal views. This property boasts an elevator from the entrance doors to the living spaces for easy access, a private boat dock for endless water adventures, an office, and luxurious amenities throughout. Enjoy the serenity of the water from the spacious living areas and primary suite. Embrace the ultimate coastal lifestyle in this stunning retreat!
$149,000
2532 Cedar Drive La Marque, TX 77568
- Type:
- Single Family
- Sq.Ft.:
- 1,075
- Status:
- NEW LISTING
- Beds:
- 2
- Lot size:
- 0.22 Acres
- Year built:
- 1965
- Baths:
- 2.00
- MLS#:
- 13471976
- Subdivision:
- Lawndale
ADDITIONAL INFORMATION
Cute corner lot starter home 2-bedroom 2-bath 2-car garage, den . Large backyard partially fenced. Central air and heat, updated vinyl windows, wood floors thruout. Refrigerator stays. No HOA or MJD low taxes.
- Type:
- Single Family
- Sq.Ft.:
- 1,148
- Status:
- NEW LISTING
- Beds:
- 3
- Lot size:
- 0.2 Acres
- Year built:
- 1937
- Baths:
- 2.00
- MLS#:
- 60640932
- Subdivision:
- Pessara
ADDITIONAL INFORMATION
Step into this beautifully remodeled 3 bedroom, 2 full bath gem on a generous lot and at a great price! This light and bright home boasts fresh upgrades throughout, including a brand-new roof, energy-efficient double-pane windows, and stylish laminate flooring. The heart of the home is the beautiful new kitchen, featuring modern white cabinetry and ample room for family gatherings. Both bathrooms have been thoughtfully redesigned with tasteful tile surrounds for a modern touch. Complete with new recessed lighting, new ceiling fans, and freshly painted interiors, this move-in-ready property is a must-see!
- Type:
- Single Family
- Sq.Ft.:
- 2,542
- Status:
- NEW LISTING
- Beds:
- 4
- Lot size:
- 0.45 Acres
- Year built:
- 2017
- Baths:
- 2.10
- MLS#:
- 60406302
- Subdivision:
- Borondo Pines 2002
ADDITIONAL INFORMATION
Fully loaded! Exceptional 2017 custom-built home located in the charming neighborhood of Borondo Pines. Situated on an oversized lot, this home boasts a sparkling pool, outdoor kitchen, patio bar, and plenty of yard space, ideal for entertaining. Inside, youâll find high ceilings, a beautiful fireplace, and an open-concept floorplan. Recent upgrades include new floors in the primary bedroom, hallway, living area and front bedrooms, along with stylish new light fixtures and ceiling fans. The primary bath, dining room, and hallway have also been updated. Additional features include a whole-home generator, mosquito misting system, a Blink exterior camera system, and a MyQ system on all three garage doors. The detached 3 car air conditioned garage is oversized with additional storage space. This cozy neighborhood offers a serene, small-town feel, with beautiful walking trails and unique homes. Located just off I-45, minutes from Galveston, the outlet mall, and a variety of restaurants.
- Type:
- Single Family
- Sq.Ft.:
- 1,674
- Status:
- NEW LISTING
- Beds:
- 3
- Year built:
- 2024
- Baths:
- 2.00
- MLS#:
- 38556739
- Subdivision:
- Trails At Woodhaven Lakes 45s
ADDITIONAL INFORMATION
1 Story, 3 Bedroom, 2 Bath, Study, Formal Dining, Open Concept Kitchen/Breakfast Combo, 42â Upper White Kitchen Cabinets, Dual Vanities in Primary Bath, Obscure Primary Bath Window, Vinyl Plank Flooring in all Wet Areas, Granite Kitchen Countertops with Island, Herringbone Tile Backsplash, Single Bowl Undermount Stainless Steel Sink, Stainless Steel Appliances, Covered Back Patio, Tech Shield Radiant Barrier, ENERGY STAR Certified Home, plus moreâ¦AVAILABLE NOW.
- Type:
- Single Family
- Sq.Ft.:
- 2,778
- Status:
- NEW LISTING
- Beds:
- 4
- Year built:
- 2024
- Baths:
- 3.10
- MLS#:
- 22798410
- Subdivision:
- Trails At Woodhaven Lakes 45s
ADDITIONAL INFORMATION
2 Story, 4 Bedroom, 3 ½ Bath, Gameroom and Study Upstairs, 4th Bedroom Suite Upstairs with Tech Center, Primary Suite Down, Dual Sinks with Separate Garden Tub and Shower in Primary Bath, Luxury Vinyl Plank Flooring in Entry, Dining, Utility, Kitchen, Breakfast, Family Room, and all Baths, 42â Grey Upper Kitchen Cabinets, Black Appliances with Microwave, Kitchen Island, Wrought Iron Stair Parts, Direct Vent Fireplace, Tech Shield Radiant Barrier, ENERGY STAR Certified Home, plus moreâ¦AVAILABLE DECEMBER/JANUARY.
- Type:
- Single Family
- Sq.Ft.:
- 1,944
- Status:
- NEW LISTING
- Beds:
- 4
- Year built:
- 2024
- Baths:
- 2.00
- MLS#:
- 86674711
- Subdivision:
- Trails At Woodhaven Lakes 45s
ADDITIONAL INFORMATION
1 Story, 4 Bedroom, 2 Bath, Open Concept Kitchen/Breakfast Combo, Study, 42â Upper Kitchen Cabinets, Dual Vanities in Primary Bath, Vinyl Plank Flooring in all Wet Areas, Study, and Family Room, Quartz Kitchen Countertops with Island, Mosaic Tile Backsplash, Black Appliances with Microwave, Fireplace with Cast Stone Surround, Covered Patio, Single Bowl Undermount Stainless Steel Sink, Mahogany Front Door, Tech Shield Radiant Barrier, ENERGY STAR Certified Home, plus moreâ¦AVAIALBLE NOW.
- Type:
- Single Family
- Sq.Ft.:
- 1,900
- Status:
- NEW LISTING
- Beds:
- 3
- Lot size:
- 0.48 Acres
- Year built:
- 2021
- Baths:
- 2.00
- MLS#:
- 12331349
- Subdivision:
- Dalian Sub
ADDITIONAL INFORMATION
Discover modern creature comforts in this custom recently built home nestled on a spacious lot. Boasting 3 well-appointed bedrooms and a versatile home office, this residence exudes comfort and style. The open-concept design showcases beautiful quartz countertops and seamlessly integrates the living, dining, and kitchen areas for an inviting atmosphere. A two-car garage provides ample storage and convenience. Situated in a quiet neighborhood, this home is the perfect blend of modern features and functionality. Your dream home awaits!
- Type:
- Single Family
- Sq.Ft.:
- 2,867
- Status:
- NEW LISTING
- Beds:
- 5
- Year built:
- 2024
- Baths:
- 3.00
- MLS#:
- 57195943
- Subdivision:
- Ambrose
ADDITIONAL INFORMATION
New development in the Ambrose Community! - To be completed in December. This Columbus floor plan has 5 bedrooms and 3 baths and over 2,867 square feet of luxurious living space. As you enter, you'll find a bright and open main living area that connects the family room, kitchen, and dining area. The foyer leads to an open concept of a connected kitchen, family room, and dining area for seamless mobility around the home. The home's first floor boasts an additional bedroom and a grand owner's suite at the rear. The owner's suite is a retreat featuring a bay window with plenty of natural light and extra space. The owner's bathroom has a walk-in shower and a sizable closet. Upstairs, a large game room and the three other bedrooms, each with walk-in closets and a second full bathroom, provide ample space. Outside is a covered patio perfect for unwinding and relaxing, offering a great space to enjoy the outdoors. This home is the ideal blend of beauty, charm, and elegance! Contact us today!
- Type:
- Single Family
- Sq.Ft.:
- 1,837
- Status:
- NEW LISTING
- Beds:
- 3
- Year built:
- 2024
- Baths:
- 2.00
- MLS#:
- 43276040
- Subdivision:
- Trails At Woodhaven Lakes
ADDITIONAL INFORMATION
1 Story, 3 Bedroom, 2 Bath, Study, Formal Dining Room, Open Concept Kitchen/Breakfast Combo, 42â Upper Kitchen Cabinets, Dual Vanities in Primary Bath, Obscure Primary Bath Window with Separate Garden Tub and Shower, Luxury Vinyl Flooring in Entry, Study, Dining, Family Room, and all Wet Areas, Granite Kitchen Countertops with Island, Undermount Stainless Steel Single Bowl Kitchen Sink, Stainless Steel Appliances with Microwave, Covered Patio, Cast Stone Surround Fireplace, Tech Shield Radiant Barrier, ENERGY STAR Certified Home, plus moreâ¦AVAILABLE NOW.
- Type:
- Single Family
- Sq.Ft.:
- 2,593
- Status:
- NEW LISTING
- Beds:
- 4
- Lot size:
- 0.13 Acres
- Year built:
- 2015
- Baths:
- 2.10
- MLS#:
- 30692801
- Subdivision:
- Painted Meadows Sec 3 2015 A
ADDITIONAL INFORMATION
Beautifully Maintained 4 bedroom 2 1/2 bath home in Painted Meadows. This meticulously cared for 4 bedroom, 2.5 bathroom home is one of the largest floorplans in the highly sought-after community of Painted Meadows. Situated in a quiet subdivision, this property offers the perfect blend of space, comfort, and convenience. Floorplan is open and airy, with high ceilings and lots of natural light from windows - perfect for entertaining family and friends. Kitchen open to family room and dining. Primary bedroom downstairs. Quick access to 45. Schedule your showing today! 24 hr notice required.
- Type:
- Single Family
- Sq.Ft.:
- 2,270
- Status:
- NEW LISTING
- Beds:
- 4
- Year built:
- 2023
- Baths:
- 2.00
- MLS#:
- 74411824
- Subdivision:
- Trails At Woodhaven Lakes
ADDITIONAL INFORMATION
1 ½ Story, 4 Bedroom, 2 Bath, Bonus Room Upstairs, Primary Bedroom Down, Open Concept Kitchen/Breakfast Combo, Formal Dining, Optional Study, 42â Upper Kitchen Cabinets, Dual Vanities in Primary Bath with Separate Garden Tub and Shower, Rigid Core Flooring in all Wet Areas, Granite Kitchen Countertops with Island, 50/50 Equal Bowl Undermount Stainless Steel Kitchen Sink, Upgraded Vitruvian Offset Tile Kitchen Backsplash , Stainless Steel Appliances with Microwave, Wrought Iron Stair Parts Downstairs Only, Covered Patio, Full Front Gutters, Tech Shield Radiant Barrier, ENERGY STAR Certified Home, plus moreâ¦AVAILABLE NOW.
- Type:
- Single Family
- Sq.Ft.:
- 1,670
- Status:
- NEW LISTING
- Beds:
- 3
- Year built:
- 2024
- Baths:
- 2.00
- MLS#:
- 70316786
- Subdivision:
- Trails At Woodhaven Lakes
ADDITIONAL INFORMATION
1 Story, 3 Bedroom, 2 Bath, Study, Open Concept Kitchen/Breakfast Combo, 42â Upper Kitchen Cabinets, Dual Vanities in Primary Bath, Obscure Primary Bath Window with Separate Garden Tub and Shower, Luxury Vinyl Flooring in Entry, Study, Family Room, and all Wet Areas, Granite Kitchen Countertops with Island, Undermount Stainless Steel Single Bowl Kitchen Sink, Stainless Steel Appliances with Microwave, Covered Patio, Cast Stone Surround Fireplace, Tech Shield Radiant Barrier, ENERGY STAR Certified Home, plus moreâ¦AVAILABLE NOW.
- Type:
- Single Family
- Sq.Ft.:
- 2,883
- Status:
- NEW LISTING
- Beds:
- 4
- Year built:
- 2024
- Baths:
- 2.10
- MLS#:
- 6359433
- Subdivision:
- Trails At Woodhaven Lakes
ADDITIONAL INFORMATION
OVERSIZED HOMESITE! 2 Story, 4 Bedroom, 2 ½ Bath, Media Room Upstairs, Open Concept Kitchen/Breakfast Combo, Dining Room, Study, 42â Upper Kitchen Cabinets, Primary Bedroom Down, Dual Vanities in Primary Bath with Separate Garden Tub and Shower, Vinyl Plank Flooring in all Wet Areas, Study, Dining, and Family Room, Quartz Kitchen Countertops with Island, Single Bowl Undermount Stainless Steel Kitchen Sink, Stainless Steel Appliances with Microwave, Wrought Iron Stair Parts Downstairs Only, Covered Patio, Tech Shield Radiant Barrier, ENERGY STAR Certified Home, plus moreâ¦AVAILABLE NOW.
- Type:
- Single Family
- Sq.Ft.:
- 2,021
- Status:
- Active
- Beds:
- 4
- Lot size:
- 0.15 Acres
- Year built:
- 2017
- Baths:
- 2.00
- MLS#:
- 93483833
- Subdivision:
- Landing/Delany Cove Sec 4
ADDITIONAL INFORMATION
Well-maintained 4 bedroom 1-story home located in Delany Cove! Open floor plan lends itself beautifully to entertaining and relaxing. Kitchen with large island, stainless appliances and ample storage and counter space. Extra room for dining or flex space! Home is qualified an Energy Star Efficient home. Vaulted ceilings, ceiling fans and blinds throughout. Primary suite features spacious walk-in closet, double sinks and separate tub and shower. New paint throughout. Covered rear patio area and sizable rear yard provides room for a pool if desired. Located near the front of the subdivision for easy access. Minutes to I-45, Hwy 6, Galveston and Tanger Outlet.
$191,500
111 Plum Street La Marque, TX 77568
- Type:
- Single Family
- Sq.Ft.:
- 1,316
- Status:
- Active
- Beds:
- 2
- Lot size:
- 0.16 Acres
- Year built:
- 2014
- Baths:
- 2.00
- MLS#:
- 59882996
- Subdivision:
- Cook & Stewart
ADDITIONAL INFORMATION
Welcome to your new abode! This delightful bungalow offers an open floor plan with two bedrooms and two full baths. Enter into a generous living and dining space, ideal for hosting guests. The kitchen features modern black appliances and is bathed in natural light. A sizable laundry room provides practicality, and ceiling fans in each room contribute to energy efficiency. Well-kept by the former owner, this home is prepared for you to infuse it with your unique style. Seize the chance to turn this house into your very own sanctuary.
- Type:
- Single Family
- Sq.Ft.:
- 1,218
- Status:
- Active
- Beds:
- 3
- Lot size:
- 0.18 Acres
- Year built:
- 1950
- Baths:
- 1.00
- MLS#:
- 66758119
- Subdivision:
- Dugey E J Ext
ADDITIONAL INFORMATION
Cozy and comfortable floor plan. Large living and dining combo. Good size kitchen. Utility area in the Garage. Laminate flooring with vinyl in the bath.
- Type:
- Single Family
- Sq.Ft.:
- 1,150
- Status:
- Active
- Beds:
- 3
- Lot size:
- 0.1 Acres
- Year built:
- 1999
- Baths:
- 2.00
- MLS#:
- 71774440
- Subdivision:
- Omega Bay Numbered Sections
ADDITIONAL INFORMATION
Want to feel like you are always on VACATION, well come and look at the views this home provides. October 2024-NEW ROOF - October2024-painted inside!(in some rooms) October 2024-New water heater-2024-painted kitchen cabinets.
- Type:
- Single Family
- Sq.Ft.:
- 1,491
- Status:
- Active
- Beds:
- 3
- Lot size:
- 0.18 Acres
- Year built:
- 2023
- Baths:
- 2.00
- MLS#:
- 33613643
- Subdivision:
- Sunset Grove
ADDITIONAL INFORMATION
Nestled in the quiet Sunset Grove community, this 3 bedroom 2 bath traditional home is a beauty. The home comes with all Whirlpool appliances (fridge, washer, dryer, range, microwave, & dishwasher), all of which are less than 2 years old. Additionally, the garage includes storage shelves and hurricane shutters. There is a beautiful custom built-in in the great room. The home also features a smart home package including cat5 ethernet, fiber internet, a structured network panel, POE pre-wire for external security cameras, and cable TV. Furthermore, it includes a smart video doorbell and a smart thermostat (Ecobee Lite). The stove has both electric and gas connection options, and an electric stove is included.
- Type:
- Single Family
- Sq.Ft.:
- 1,498
- Status:
- Active
- Beds:
- 3
- Lot size:
- 0.32 Acres
- Year built:
- 1976
- Baths:
- 2.00
- MLS#:
- 67686732
- Subdivision:
- Lake Park
ADDITIONAL INFORMATION
Welcome to 2609 Lake Park Dr, a charming 3-bedroom, 2-bath home with HUGE yard! All new updates throughout entire home and a NEW ROOF! This inviting residence features a spacious living area with high ceilings, all new paint, all new flooring, large dining room with custom cabinetry and new kitchen and bathrooms. Living room features a cozy fireplace, perfect for relaxing or entertaining guests. The kitchen is equipped with ample cabinet space and large windows providing tons of natural light.The large primary bedroom offers a comfortable retreat, while the secondary bedrooms provide plenty of space. Outside, youâll find a beautiful fenced backyard, large mature trees, concrete back patio ideal for outdoor activities and gatherings. This home combines comfort, functionality, and styleâdonât miss the opportunity to make this newly renovated home all yours!
- Type:
- Single Family
- Sq.Ft.:
- 2,069
- Status:
- Active
- Beds:
- 4
- Year built:
- 2024
- Baths:
- 3.00
- MLS#:
- 34039926
- Subdivision:
- Ambrose
ADDITIONAL INFORMATION
New development in the Ambrose Community! - This beautiful home is the Pizarro plan, featuring 4 bedrooms, 3 baths, and 2069 sq ft. It boasts a stunning open-concept layout, a warm and inviting interior, and high, sloped ceilings, making it perfect for entertaining. The spacious living areas, including the kitchen, dining, and family room, are great for gatherings of all sizes. The foyer leads to three additional bedrooms and bathrooms, while the flex room is perfect for a home office. The owner's suite features a bay window with ample space and natural lighting. The owner's bathroom is a luxurious space to enjoy and relax, complete with a walk-in shower, soaking tub, double sink, and an enclosed toilet room. The covered patio is perfect for enjoying your private backyard. Don't miss out on this amazing opportunity! Contact us today to schedule a viewing!
- Type:
- Single Family
- Sq.Ft.:
- 1,489
- Status:
- Active
- Beds:
- 3
- Year built:
- 1965
- Baths:
- 1.00
- MLS#:
- 749930
- Subdivision:
- Lenz
ADDITIONAL INFORMATION
Located in the quiet Lenz subdivision this nice 3 to 4 bedroom home features lots of updates throughout! Fresh paint, new wood like flooring in the main living areas, and new carpet in the spacious bed rooms. Updated kitchen with new stainless appliances and fixtures. Huge backyard with nice deck perfect for entertaining! With easy access to 45, 146, and minutes from Beltway 8 this one is a MUST SEE!!!
- Type:
- Single Family
- Sq.Ft.:
- 1,260
- Status:
- Active
- Beds:
- 4
- Lot size:
- 0.29 Acres
- Year built:
- 1960
- Baths:
- 2.00
- MLS#:
- 66695575
- Subdivision:
- Intercity Place
ADDITIONAL INFORMATION
Welcome to this stunning 4-bedroom, 2-bathroom home located in the heart of La Marque, TX. This beautifully updated property offers the perfect blend of modern amenities and comfortable living spaces, making it an ideal home for families and individuals alike. Spacious Layout: With four generously sized bedrooms, this home provides ample space for everyone in the family. Each room is designed for comfort and relaxation. Modern Bathrooms: Enjoy the convenience of two fully updated bathrooms, featuring contemporary fixtures and finishes. Large Living Area: The open living area is bright and inviting, offering plenty of room for family gatherings and social events. Fully Fenced Backyard: Step outside to a fully fenced, big backyard, perfect for children and pets to play safely. Itâs an ideal space for outdoor activities, gardening, and hosting summer barbecues. This beautifully updated home in La Marque is a must-see! Schedule a showing today and discover the perfect place to call home.
- Type:
- Single Family
- Sq.Ft.:
- 4,050
- Status:
- Active
- Beds:
- 5
- Lot size:
- 0.42 Acres
- Year built:
- 2018
- Baths:
- 4.10
- MLS#:
- 92784873
- Subdivision:
- Lago Mar Pod 11 Sec 7b
ADDITIONAL INFORMATION
Stunning, ONE-OF-A-KIND 5 bed, 4.5 bath Westin home with POOL has 2 en-suite bedrooms downstairs and comes equipped with practically everything you need in a home! Gorgeous chandeliers, black & white harlequin tile flowing through the main floor, and wooden blinds on every window make a statement. Beautiful open concept living and kitchen area has an abundance of natural light and views of expansive backyard and pool. Granite countertops, pot filler, white cabinets with gold hardware, large island, plated nickel apron sink, & a double oven in kitchen ready for the holidays. Theater features state of the art surround system & the library/office features custom built-ins & a rolling ladder. On a premium, oversized lot, this home has a stunning 9 foot heated pebble tech pool & hot tub equipped with tanning ledge, table, & diving board. Donât miss the SPACIOUS 3 car garage w/ epoxy flooring, built in workspace & so much more! With so much to offer Schedule a private showing TODAY.
| Copyright © 2024, Houston Realtors Information Service, Inc. All information provided is deemed reliable but is not guaranteed and should be independently verified. IDX information is provided exclusively for consumers' personal, non-commercial use, that it may not be used for any purpose other than to identify prospective properties consumers may be interested in purchasing. |
La Marque Real Estate
The median home value in La Marque, TX is $202,500. This is lower than the county median home value of $316,600. The national median home value is $338,100. The average price of homes sold in La Marque, TX is $202,500. Approximately 64.6% of La Marque homes are owned, compared to 23.45% rented, while 11.95% are vacant. La Marque real estate listings include condos, townhomes, and single family homes for sale. Commercial properties are also available. If you see a property you’re interested in, contact a La Marque real estate agent to arrange a tour today!
La Marque, Texas has a population of 18,065. La Marque is less family-centric than the surrounding county with 31.53% of the households containing married families with children. The county average for households married with children is 33.48%.
The median household income in La Marque, Texas is $60,042. The median household income for the surrounding county is $79,328 compared to the national median of $69,021. The median age of people living in La Marque is 39.2 years.
La Marque Weather
The average high temperature in July is 89.8 degrees, with an average low temperature in January of 45.7 degrees. The average rainfall is approximately 50.3 inches per year, with 0.1 inches of snow per year.
