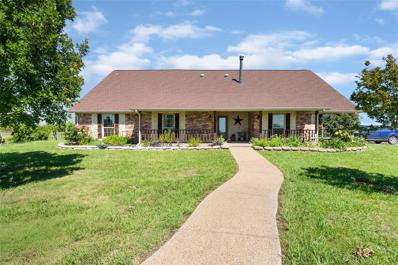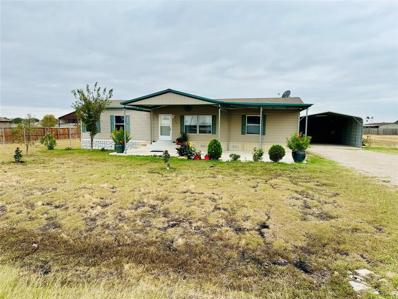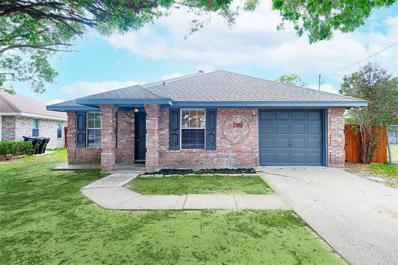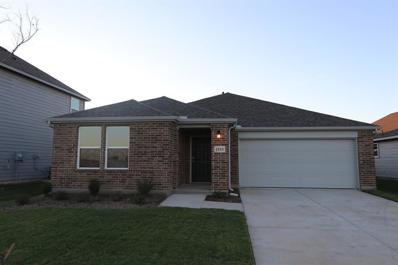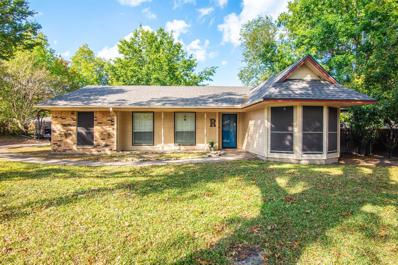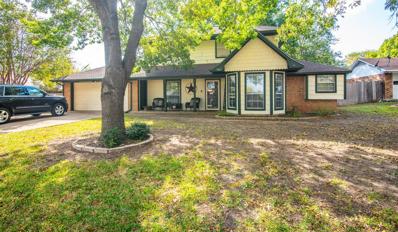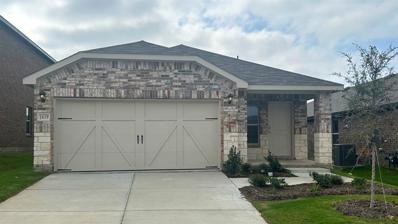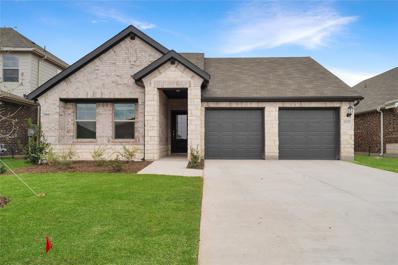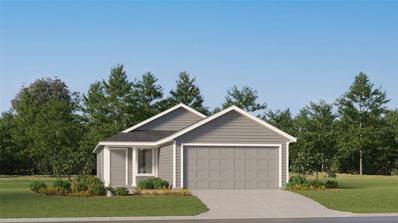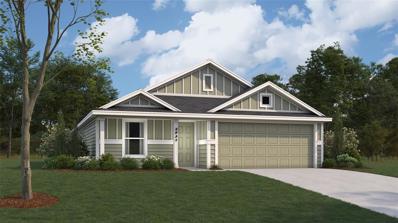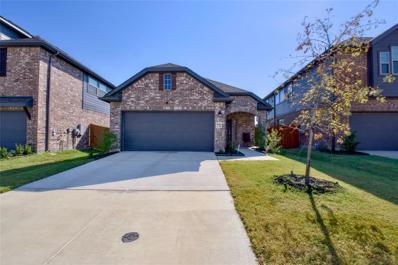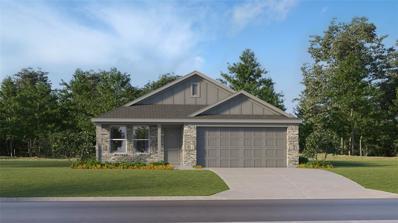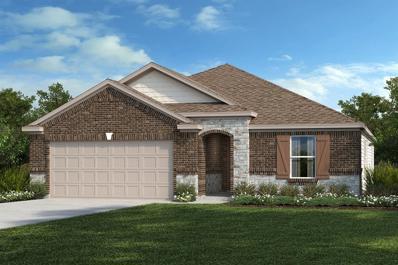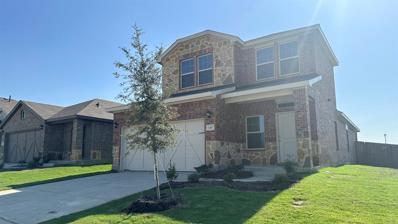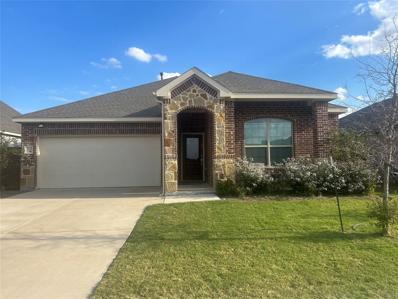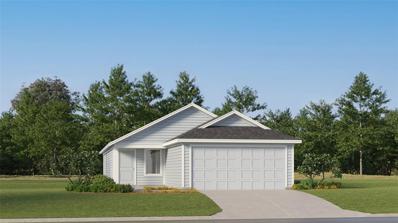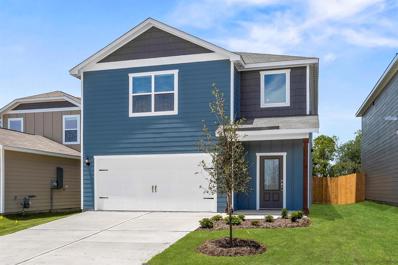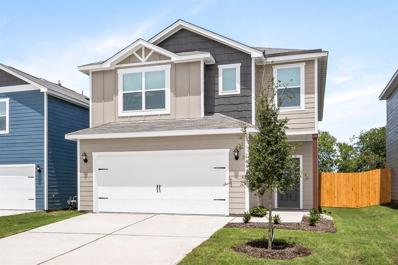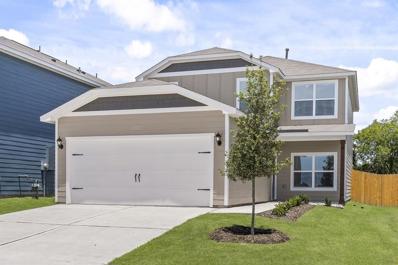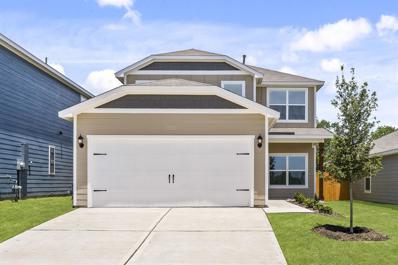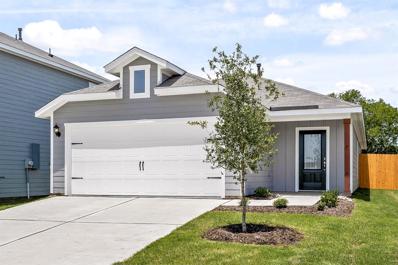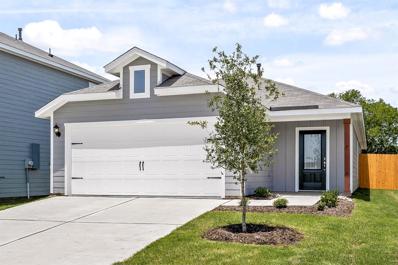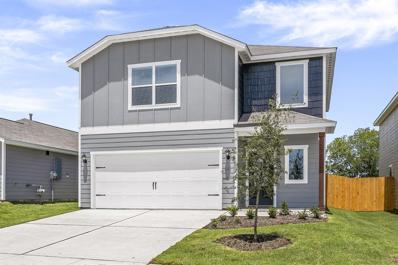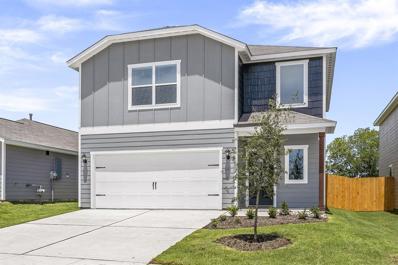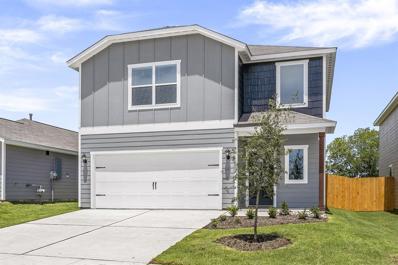Crandall TX Homes for Sale
- Type:
- Single Family
- Sq.Ft.:
- 3,050
- Status:
- NEW LISTING
- Beds:
- 4
- Lot size:
- 5 Acres
- Year built:
- 2001
- Baths:
- 3.00
- MLS#:
- 20772324
- Subdivision:
- Z Richardson
ADDITIONAL INFORMATION
READY FOR A QUICK MOVE IN! Charming Rustic 4bdrm, 2.5ba, 3.5 car gar. gem is nestled on 4.99 acres of rolling terrain in a serene country setting yet close to Dallas. Outside is garnished with peach & pecan trees, 1 greenhouse, 1 greenhouse frame. Solar power door chicken coop & pond. Fully fenced with electric gate. A large, welcoming front porch transitions indoors to an open floorplan, featuring a living room bathed in natural light thanks to solatubes, a rustic Vermont Casting wood burning stove for warmth on those cold winter evenings. A chef's dream of a kitchen with induction range. Large eat in bar makes a great meal prep area. Large patio, screen porch and upstairs game room, this home is perfect for entertaining! Interior has been tastefully designed with a mountain lodge aesthetic, accentuated by cedar trim throughout. Homeschool Equipped. Space for building another home if generational living is desired. This amazing property is the perfect blend of functionality and style!
$300,000
7287 Star Trail Crandall, TX 75114
- Type:
- Single Family
- Sq.Ft.:
- 1,493
- Status:
- Active
- Beds:
- 3
- Lot size:
- 1 Acres
- Year built:
- 2015
- Baths:
- 2.00
- MLS#:
- 20769060
- Subdivision:
- Wynchase Crossing 1 & 2
ADDITIONAL INFORMATION
Well maintained home, just in time for the holidays! This home sit on 1 acre+ conveniently located just 5 min to 175 and 35min to downtown Dallas. This home is spacious and plenty of parking, move in ready 11X30 front porch to enjoy the country views, 60X12 covered back porch, covered carport for 4 vehicles. Insulated 20x20 covered storage.
$200,000
304 Fox Run Crandall, TX 75114
- Type:
- Single Family
- Sq.Ft.:
- 1,119
- Status:
- Active
- Beds:
- 3
- Lot size:
- 0.16 Acres
- Year built:
- 1992
- Baths:
- 1.00
- MLS#:
- 20768761
- Subdivision:
- Briar Creek Estates
ADDITIONAL INFORMATION
This charming, move-in-ready home is nestled in a well-established neighborhood with mature trees and is perfect for those seeking comfort and convenience. Lovingly maintained by a single owner, this property has seen recent updates that blend modern touches with timeless appeal. Fresh interior and exterior paint create a clean, inviting atmosphere, while new flooring in the living area adds both style and durability. The recently updated fence provides added privacy to the spacious backyard, perfect for relaxation or entertaining. Located just minutes from I-75, this home offers an easy commute to Dallas and access to local amenities, shopping, and dining. With its serene surroundings, move-in readiness, and modern updates, this home is ready to welcome you. Donât miss this rare opportunity to own a beautifully maintained, one-owner home in a peaceful, sought-after neighborhood!
$274,080
1933 Coleto Road Crandall, TX 75114
- Type:
- Single Family
- Sq.Ft.:
- 1,504
- Status:
- Active
- Beds:
- 3
- Lot size:
- 0.16 Acres
- Baths:
- 2.00
- MLS#:
- 20768615
- Subdivision:
- River Ridge
ADDITIONAL INFORMATION
MLS#20768615 Built by Taylor Morrison, Ready Now! The Windward offers a distinctive layout. The extended foyer opens up to a gathering and dining area, with a gourmet kitchen that overlooks the space. The primary suite is nestled away from the gathering room, while two additional bedrooms complete this thoughtfully designed home. Enjoy the outdoors with your covered outdoor living. Structural options added: Covered outdoor living.
- Type:
- Single Family
- Sq.Ft.:
- 1,711
- Status:
- Active
- Beds:
- 4
- Lot size:
- 0.28 Acres
- Year built:
- 1984
- Baths:
- 2.00
- MLS#:
- 20767440
- Subdivision:
- Willow Lakes Estates 4
ADDITIONAL INFORMATION
Welcome to this charming home located in Crandall school district!! This home has 4 bedrooms, 2 full baths and a perfect size living room for friends and family to gather with a cozy wood burning fireplace. A huge backyard with mature trees all located in a well established neighborhood with no HAO restrictions, new roof was just added October of 2024, New ac as of 2021. Come check out your future home. Sellers are selling AS IS.***Buyers and buyer agent responsible for all due diligence duties including verifying all information contained herein, schools, footage, appraisal, HOA, etc. as well as safety of all parties while on property. Listing agent is related to sellers.
- Type:
- Single Family
- Sq.Ft.:
- 1,687
- Status:
- Active
- Beds:
- 3
- Lot size:
- 0.21 Acres
- Year built:
- 1984
- Baths:
- 2.00
- MLS#:
- 20767389
- Subdivision:
- Willow Lakes Estates 3
ADDITIONAL INFORMATION
2-Story home in Crandall ISD!!! 3-2-2 with Primary bedroom downstairs with walk-in closet, separate vanities, great living room with brick fireplace leading to outside covered patio and spacious back yard, formal dining could be used for office as well, kitchen offers lots of natural light, 2 bedrooms upstairs with full bath, large closets. Mature trees and beautiful landscaping across front of the home. Home is being sold AS IS.***Buyers and buyer agent responsible for all due diligence duties including verifying all information contained herein, schools, footage, appraisal, HOA, etc. as well as safety of all parties while on property.
- Type:
- Single Family
- Sq.Ft.:
- 1,558
- Status:
- Active
- Beds:
- 3
- Lot size:
- 0.1 Acres
- Year built:
- 2024
- Baths:
- 2.00
- MLS#:
- 20768287
- Subdivision:
- Cartwright Ranch
ADDITIONAL INFORMATION
New! Spacious single story, three bedrooms, two full baths, with open floor plan, and covered patio. Home includes, island kitchen, granite counters throughout, LED lighting, full sprinkler system, professionally engineered post tension foundation, and so much more! Come visit our new community Cartwright Ranch! Crandall is a great place to raise a family, be close to work, or kick back and relax. Crandall booming with the current growth of the Metroplex. Within 30 minutes of downtown Dallas, Crandall also offers easy access to both Lake Ray Hubbard and the renowned fishing of Cedar Creek Reservoir. Check out some hiking and nature at the Dallas Environmental Center, less than 10 miles away, or take in some high-octane fun at the RPM Speedway located in town!
- Type:
- Single Family
- Sq.Ft.:
- 2,059
- Status:
- Active
- Beds:
- 3
- Lot size:
- 0.16 Acres
- Year built:
- 2024
- Baths:
- 3.00
- MLS#:
- 20766483
- Subdivision:
- River Rdg North Ph 1
ADDITIONAL INFORMATION
Buyer to receive $10,000 towards closing costs with builders preferred lender!! Discover this beautiful brand-new, energy-efficient 3-bedroom, 2.5-bath home, ready for move-in by October 2024! Featuring a versatile flex space perfect for a home office or game room, this home is designed for modern living. The kitchen showcases stylish umber cabinets, white pearl quartz countertops, and warm brown EVP flooring, complemented by multi-tone beige carpet for a cozy touch. Enjoy escaping city life while still staying close to the action. The community offers a fantastic amenity center with a pool, kidsâ splash pad, and playground, ideal for summer fun. Located in Crandall ISDâs River Ridge, youâll find six thoughtfully designed floor plans to suit every lifestyle. Built with energy-efficient features, this home keeps utility costs down so you can enjoy more living. Each home combines savings, comfort, and peace of mindâschedule your tour today!
- Type:
- Single Family
- Sq.Ft.:
- 1,266
- Status:
- Active
- Beds:
- 3
- Lot size:
- 0.14 Acres
- Year built:
- 2024
- Baths:
- 2.00
- MLS#:
- 20765671
- Subdivision:
- Eastland
ADDITIONAL INFORMATION
LENNAR Cottage Collection at Eastland- Oakridge Floorplan - This single-level home showcases a spacious open floorplan shared between the kitchen, dining area and family room for easy entertaining during gatherings. An ownerâs suite enjoys a private location in a rear corner of the home, complemented by an en-suite bathroom and walk-in closet. There are two secondary bedrooms along the side of the home, which are ideal for household members and hosting overnight guests. THIS IS COMPLETE JANUARY 2025! Prices and features may vary and are subject to change. Photos are for illustrative purposes
- Type:
- Single Family
- Sq.Ft.:
- 1,667
- Status:
- Active
- Beds:
- 4
- Lot size:
- 0.14 Acres
- Year built:
- 2024
- Baths:
- 2.00
- MLS#:
- 20765606
- Subdivision:
- Eastland
ADDITIONAL INFORMATION
LENNAR Watermill Collection at Eastland - Agora III Floorplan - This single-story home has everything you need right on one floor. The open concept living area includes a modern kitchen, breakfast nook and family room with a back patio attached. Two bedrooms share a bathroom at the front of the home, while the ownerâs suite is tucked into a back corner for maximum privacy. This home complete NOVEMBER 2024! Prices and features may vary and are subject to change. Photos are for illustrative purposes only.
- Type:
- Single Family
- Sq.Ft.:
- 1,576
- Status:
- Active
- Beds:
- 3
- Lot size:
- 0.12 Acres
- Year built:
- 2023
- Baths:
- 2.00
- MLS#:
- 20751913
- Subdivision:
- Heartland Ph 17
ADDITIONAL INFORMATION
This remarkable property features 3 bedrooms, 2 baths, and 1576 square feet of open living space. The main living areas showcase stunning laminate flooring, while the living area offers a cozy fireplace. The kitchen is a standout with its bright ambiance, granite counters, tile backsplash, and stylish shaker cabinetry. The primary ensuite is a luxurious retreat with dual vanities, a soaking tub, and a separate shower. Outside, you'll find a private fenced back yard in a sidewalk community within walking distance to the elementary school, and conveniently close to the middle school. The area is packed with amenities including over 400 acres of parks and picnic areas, a 35-acre stocked lake with a fishing pier, miles of hike and bike trails, 3 pools, a basketball court, and baseball and soccer fields. Additionally, there's a Pirates Cove playground nearby.
- Type:
- Single Family
- Sq.Ft.:
- 1,302
- Status:
- Active
- Beds:
- 3
- Lot size:
- 0.22 Acres
- Year built:
- 2024
- Baths:
- 2.00
- MLS#:
- 20765001
- Subdivision:
- Cartwright Ranch
ADDITIONAL INFORMATION
LENNAR - Cartwright Ranch - Beckman Floorplan - This new home is conveniently laid out on a single floor for maximum comfort and convenience. At its heart stands an open-concept layout connecting a spacious family room, a multi-functional kitchen and lovely dining area. The ownerâs suite is situated in a private corner and comes complete with an adjoining bathroom, while the two secondary bedrooms are located near the foyer. THIS IS COMPLETE JANUARY 2025!
- Type:
- Single Family
- Sq.Ft.:
- 1,675
- Status:
- Active
- Beds:
- 3
- Lot size:
- 0.15 Acres
- Baths:
- 2.00
- MLS#:
- 20762442
- Subdivision:
- Heartland 50s
ADDITIONAL INFORMATION
Indulge in the charm of this stunning one-story brick home. Its airy layout features 9-ft ceilings and luxurious, easy-to-maintain vinyl plank flooring. The kitchen is beautifully designed with granite countertops, a stylish tile backsplash, and an extended breakfast bar. The primary suite boasts a walk-in shower and connecting bath complete with a dual-sink vanity, enclosed water closet, and walk-in shower. Relax on the covered back patio, perfect for unwinding after a long day. Estimated December completion. See sales counselor for approximate timing required for move-in ready homes.
- Type:
- Single Family
- Sq.Ft.:
- 1,931
- Status:
- Active
- Beds:
- 3
- Lot size:
- 0.1 Acres
- Year built:
- 2024
- Baths:
- 3.00
- MLS#:
- 20764338
- Subdivision:
- Cartwright Ranch
ADDITIONAL INFORMATION
New! Beautiful two story floor plan. Three bedrooms, two full baths, guest powder bath, and nice game room. Home includes, island kitchen, Quartz counters throughout, LED lighting, full sprinkler system, professionally engineered post tension foundation, and so much more! Come visit our new community Cartwright Ranch! Crandall is a great place to raise a family, be close to work, or kick back and relax. Crandall booming with the current growth of the Metroplex. Within 30 minutes of downtown Dallas, Crandall also offers easy access to both Lake Ray Hubbard and the renowned fishing of Cedar Creek Reservoir. Check out some hiking and nature at the Dallas Environmental Center, less than 10 miles away, or take in some high-octane fun at the RPM Speedway located in town!
- Type:
- Single Family
- Sq.Ft.:
- 1,470
- Status:
- Active
- Beds:
- 3
- Lot size:
- 0.14 Acres
- Year built:
- 2022
- Baths:
- 2.00
- MLS#:
- 20764172
- Subdivision:
- Heartland Ph 19
ADDITIONAL INFORMATION
This home is a must see! Open floor plan with tall ceilings , this 3 bedroom 2 bath home is just what you've been looking for. Upon entry, the home has a long, wide, spacious hallway. The kitchen has a large island that faces the family room making it great for entertainment purposes. The large back yard is perfect for outdoor fun and the covered patio is an added bonus. The master bedroom has a sliding barn door to access the onsuite and walk-in closet. The home comes with washer and dryer set as well solar panels to save tons of money. Although your neighbors' electricity bill will be high due to the Texas heat, yours won't be..
- Type:
- Single Family
- Sq.Ft.:
- 1,402
- Status:
- Active
- Beds:
- 3
- Lot size:
- 0.14 Acres
- Year built:
- 2024
- Baths:
- 2.00
- MLS#:
- 20762659
- Subdivision:
- Eastland
ADDITIONAL INFORMATION
LENNAR Classic Collection at Eastland Kitson Floorplan - This single-level home showcases a spacious open floorplan shared between the kitchen, dining area and family room for easy entertaining during gatherings. An ownerâs suite enjoys a private location in a rear corner of the home, complemented by an en-suite bathroom and walk-in closet. There are two secondary bedrooms along the side of the home, which are comfortable spaces for household members and overnight guests. THIS IS COMPLETE DECEMBER 2024!
$341,900
1203 Kings Place Crandall, TX 75114
- Type:
- Single Family
- Sq.Ft.:
- 2,232
- Status:
- Active
- Beds:
- 3
- Lot size:
- 0.17 Acres
- Year built:
- 2024
- Baths:
- 3.00
- MLS#:
- 20762641
- Subdivision:
- Kingsborough
ADDITIONAL INFORMATION
From the welcoming foyer to the open-concept areas, every detail of the two-story Rayburn plan is designed for comfort and functionality. The upgraded kitchen, featuring energy-efficient appliances, granite countertops and designer wood cabinetry, enhances family dinners and special gatherings. With three generously sized bedrooms, each with walk-in closets, the Rayburn provides ample room for relaxation and storage. The versatile loft can serve as an office, exercise studio, craft space or entertainment hub, catering to family needs. Enjoy upgrades like a programmable thermostat and luxury vinyl plank flooring at no additional cost to you. Additionally this lot provides a beautiful view from the back of the home as there are not any neighbors directly behind the home.
$334,900
1211 Kings Place Crandall, TX 75114
- Type:
- Single Family
- Sq.Ft.:
- 2,045
- Status:
- Active
- Beds:
- 3
- Lot size:
- 0.1 Acres
- Year built:
- 2024
- Baths:
- 3.00
- MLS#:
- 20762628
- Subdivision:
- Kingsborough
ADDITIONAL INFORMATION
Step into the Juniper floor plan, featuring three bedrooms, two and a half bathrooms and an open-concept layout. The inviting foyer sets the tone for a welcoming home. The upgraded kitchen, open dining room, spacious living room with large windows and luxurious master suite with two walk-in closets make the Juniper perfect for family living. Designed for memorable gatherings, the expansive living spaces cater to effortless entertaining, ensuring guests can easily mingle. Abundant storage solutions include a kitchen pantry, ample cabinets, multiple walk-in closets and linen closets. Experience the joy of homeownership with LGI's streamlined process, guiding you through each stage for a seamless journey to your dream home. Additionally this home does not have neighbors directly behind it.
$328,900
1222 Kings Place Crandall, TX 75114
- Type:
- Single Family
- Sq.Ft.:
- 1,841
- Status:
- Active
- Beds:
- 4
- Lot size:
- 0.11 Acres
- Year built:
- 2024
- Baths:
- 3.00
- MLS#:
- 20762616
- Subdivision:
- Kingsborough
ADDITIONAL INFORMATION
Welcome home to the Piper floor plan, featuring four bedrooms and two and a half bathrooms. The upgraded kitchen, cozy breakfast space and open dining area provide the perfect settings for shared meals with loved ones, from intimate mornings to lively gatherings. The spacious living room, adorned with large windows, creates a light and airy atmosphere for spending time with family and friends. The upstairs loft offers versatile space for an at-home office, exercise area or entertainment room, inviting creativity and personalization. With ample storage throughout, the Piper plan balances comfort, style and functionality, fostering togetherness while offering areas for privacy.
$321,900
1213 Kings Place Crandall, TX 75114
- Type:
- Single Family
- Sq.Ft.:
- 1,841
- Status:
- Active
- Beds:
- 4
- Lot size:
- 0.1 Acres
- Year built:
- 2024
- Baths:
- 3.00
- MLS#:
- 20762614
- Subdivision:
- Kingsborough
ADDITIONAL INFORMATION
Welcome home to the Piper floor plan, featuring four bedrooms and two and a half bathrooms. The upgraded kitchen, cozy breakfast space and open dining area provide the perfect settings for shared meals with loved ones, from intimate mornings to lively gatherings. The spacious living room, adorned with large windows, creates a light and airy atmosphere for spending time with family and friends. The upstairs loft offers versatile space for an at-home office, exercise area or entertainment room, inviting creativity and personalization. With ample storage throughout, the Piper plan balances comfort, style and functionality, fostering togetherness while offering areas for privacy. Additionally this home does not have neighbors directly behind and provides a nice view from the upstairs rooms.
$297,900
1405 Reiner Place Crandall, TX 75114
- Type:
- Single Family
- Sq.Ft.:
- 1,356
- Status:
- Active
- Beds:
- 3
- Lot size:
- 0.11 Acres
- Year built:
- 2024
- Baths:
- 2.00
- MLS#:
- 20762586
- Subdivision:
- Kingsborough
ADDITIONAL INFORMATION
The single-story Cedar epitomizes convenience with no stairs and simplifies daily living. Its thoughtful design features a welcoming foyer, upgraded kitchen and open dining space, all easily accessible from one central point. With every room on the same level, including the master suite and two secondary bedrooms, the Cedar offers ease and accessibility for all ages. The covered back patio and fully fenced yard provide a private outdoor space for family enjoyment. Enjoy upgrades like granite countertops, wood cabinetry, wood-style flooring, a Wi-Fi-enabled garage door opener and programmable thermostat all at no additional cost to you. Additionally this lot provides a wonderful view from the back of the home as it does not have any neighbors directly behind it.
$295,900
1205 Kings Place Crandall, TX 75114
- Type:
- Single Family
- Sq.Ft.:
- 1,356
- Status:
- Active
- Beds:
- 3
- Lot size:
- 0.1 Acres
- Year built:
- 2024
- Baths:
- 2.00
- MLS#:
- 20762579
- Subdivision:
- Kingsborough
ADDITIONAL INFORMATION
The single-story Cedar epitomizes convenience with no stairs and simplifies daily living. Its thoughtful design features a welcoming foyer, upgraded kitchen and open dining space, all easily accessible from one central point. With every room on the same level, including the master suite and two secondary bedrooms, the Cedar offers ease and accessibility for all ages. The covered back patio and fully fenced yard provide a private outdoor space for family enjoyment. Enjoy upgrades like granite countertops, wood cabinetry, wood-style flooring, a Wi-Fi-enabled garage door opener and programmable thermostat all at no additional cost to you.
$313,900
1403 Reiner Drive Crandall, TX 75114
- Type:
- Single Family
- Sq.Ft.:
- 1,561
- Status:
- Active
- Beds:
- 3
- Lot size:
- 0.14 Acres
- Year built:
- 2024
- Baths:
- 3.00
- MLS#:
- 20762605
- Subdivision:
- Kingsborough
ADDITIONAL INFORMATION
The two-story Colorado floor plan offers three bedrooms, two and a half bathrooms and a well-designed layout. Its open concept integrates living spaces seamlessly, fostering connectivity and flow from the welcoming foyer to the expansive living room and open dining area. The upgraded, chef-ready kitchen features stainless steel, energy-efficient appliances, granite countertops and designer wood cabinetry, making cooking and cleaning a breeze. The peaceful master retreat includes a spacious bedroom, spa-like bathroom with a glass walk-in shower and garden tub, and a huge walk-in closet for optimal storage and organization. The Colorado plan ensures both comfort and functionality for everyday living. This lot also does not have neighbors directly behind and provides a nice view from upstairs.
$313,900
1221 Kings Place Crandall, TX 75114
- Type:
- Single Family
- Sq.Ft.:
- 1,561
- Status:
- Active
- Beds:
- 3
- Lot size:
- 0.13 Acres
- Year built:
- 2024
- Baths:
- 3.00
- MLS#:
- 20762602
- Subdivision:
- Kingsborough
ADDITIONAL INFORMATION
The two-story Colorado floor plan offers three bedrooms, two and a half bathrooms and a well-designed layout. Its open concept integrates living spaces seamlessly, fostering connectivity and flow from the welcoming foyer to the expansive living room and open dining area. The upgraded, chef-ready kitchen features stainless steel, energy-efficient appliances, granite countertops and designer wood cabinetry, making cooking and cleaning a breeze. The peaceful master retreat includes a spacious bedroom, spa-like bathroom with a glass walk-in shower and garden tub, and a huge walk-in closet for optimal storage and organization. The Colorado plan ensures both comfort and functionality for everyday living. Additionally this lot does not have direct neighbors behind the home as it backs up to a tree line.
$306,900
1207 Kings Place Crandall, TX 75114
- Type:
- Single Family
- Sq.Ft.:
- 1,561
- Status:
- Active
- Beds:
- 3
- Lot size:
- 0.11 Acres
- Year built:
- 2024
- Baths:
- 3.00
- MLS#:
- 20762597
- Subdivision:
- Kingsborough
ADDITIONAL INFORMATION
The two-story Colorado floor plan offers three bedrooms, two and a half bathrooms and a well-designed layout. Its open concept integrates living spaces seamlessly, fostering connectivity and flow from the welcoming foyer to the expansive living room and open dining area. The upgraded, chef-ready kitchen features stainless steel, energy-efficient appliances, granite countertops and designer wood cabinetry, making cooking and cleaning a breeze. The peaceful master retreat includes a spacious bedroom, spa-like bathroom with a glass walk-in shower and garden tub, and a huge walk-in closet for optimal storage and organization. The Colorado plan ensures both comfort and functionality for everyday living. Additionally this lot provides a wonderful view from the backyard as there aren't any neighbors directly behind the home.

The data relating to real estate for sale on this web site comes in part from the Broker Reciprocity Program of the NTREIS Multiple Listing Service. Real estate listings held by brokerage firms other than this broker are marked with the Broker Reciprocity logo and detailed information about them includes the name of the listing brokers. ©2024 North Texas Real Estate Information Systems
Crandall Real Estate
The median home value in Crandall, TX is $296,200. This is lower than the county median home value of $326,600. The national median home value is $338,100. The average price of homes sold in Crandall, TX is $296,200. Approximately 75.6% of Crandall homes are owned, compared to 16.85% rented, while 7.55% are vacant. Crandall real estate listings include condos, townhomes, and single family homes for sale. Commercial properties are also available. If you see a property you’re interested in, contact a Crandall real estate agent to arrange a tour today!
Crandall, Texas has a population of 3,779. Crandall is less family-centric than the surrounding county with 34.93% of the households containing married families with children. The county average for households married with children is 39.8%.
The median household income in Crandall, Texas is $93,558. The median household income for the surrounding county is $75,187 compared to the national median of $69,021. The median age of people living in Crandall is 36 years.
Crandall Weather
The average high temperature in July is 94.7 degrees, with an average low temperature in January of 33.7 degrees. The average rainfall is approximately 40.1 inches per year, with 0.5 inches of snow per year.
