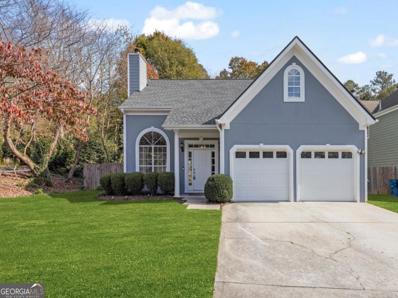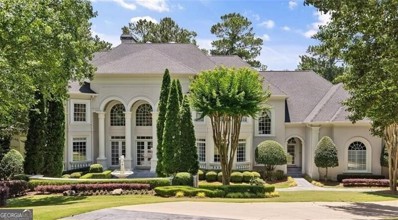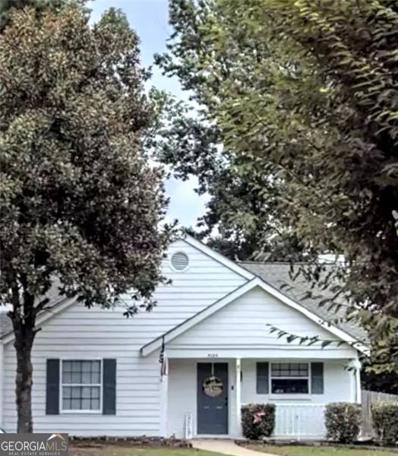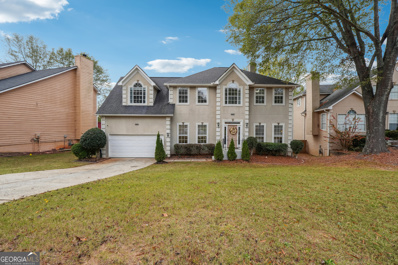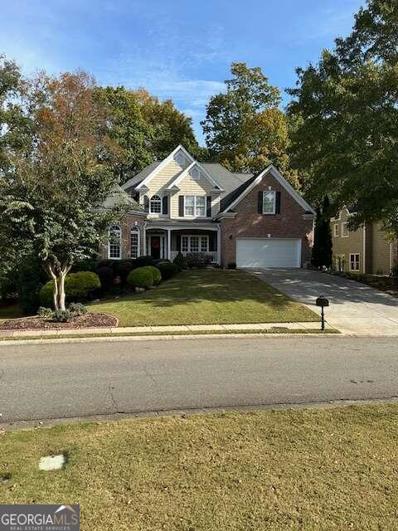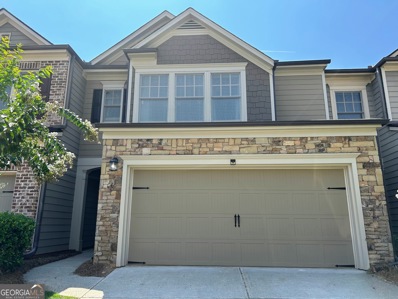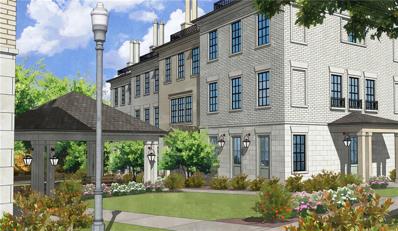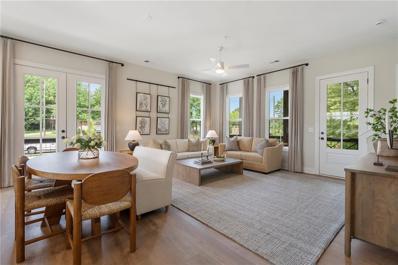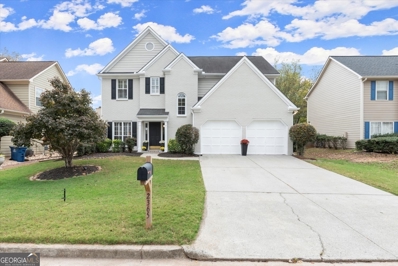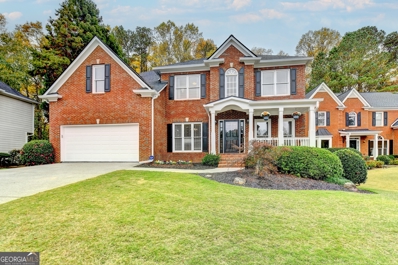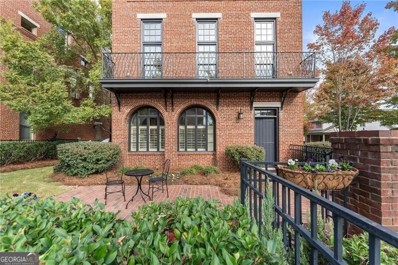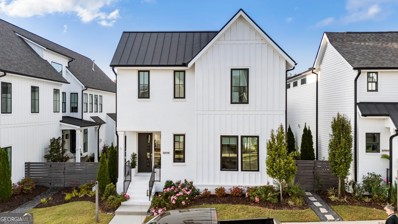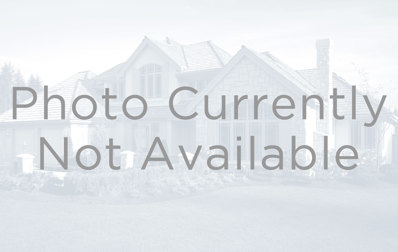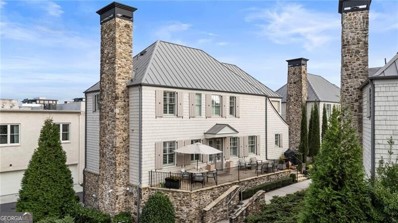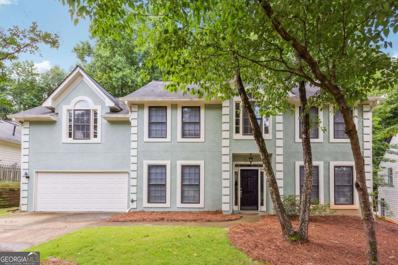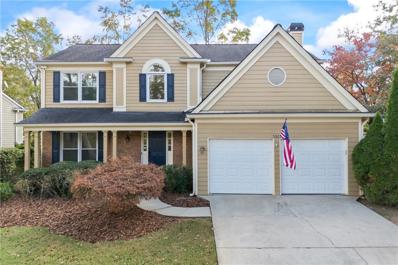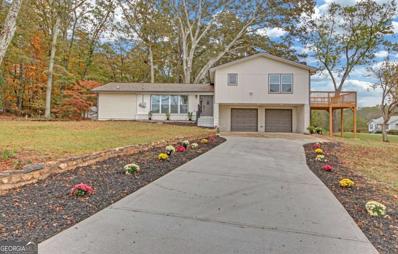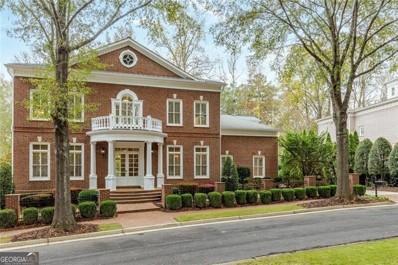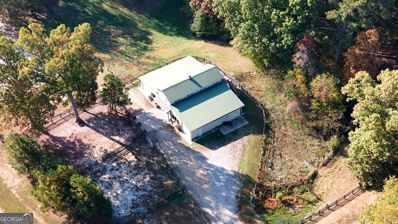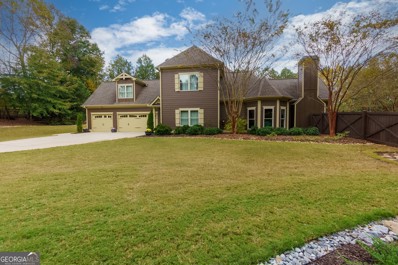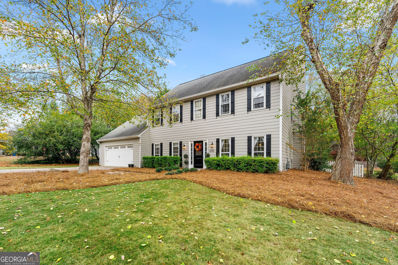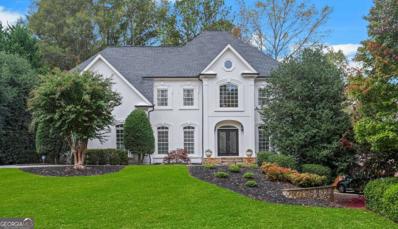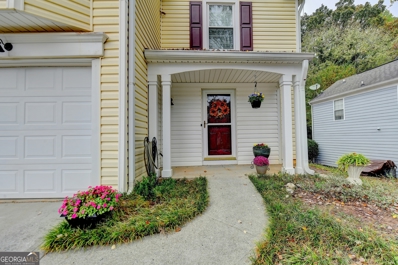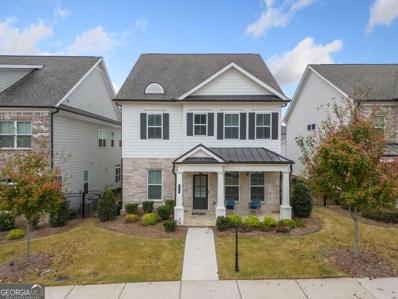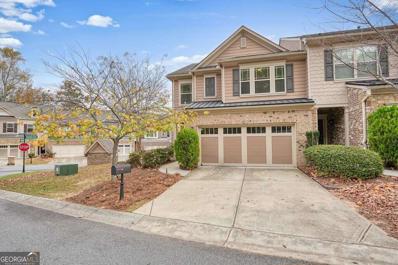Alpharetta GA Homes for Sale
- Type:
- Single Family
- Sq.Ft.:
- 1,890
- Status:
- NEW LISTING
- Beds:
- 3
- Lot size:
- 0.18 Acres
- Year built:
- 1990
- Baths:
- 3.00
- MLS#:
- 10411442
- Subdivision:
- WEDGEWOOD
ADDITIONAL INFORMATION
PRIME LOCATION NEXT DOOR TO AVALON, do not miss out on this gorgeous home nestled in one of the most sought after neighborhoods in Alpharetta, where houses rarely go on the market in this area especially for the price. This rare opportunity awaits you to own this 3 bedroom 2.5 bath, fully renovated home with soaring ceilings, open concept floorplan, quartz countertops, new flooring, new cabinets, and so much more. Walking or biking distance to the Avalon or downtown Alpharetta where you will find tons of restaurants and shopping. Also within 2 miles from Georgia 400 this home provides almost instant access to the expressway! This home at this price will not last long, this is a swim community with the pool being a few steps away. Schedule your showing today, move in ready!
$2,900,000
9330 Colonnade Trail Alpharetta, GA 30022
- Type:
- Single Family
- Sq.Ft.:
- n/a
- Status:
- NEW LISTING
- Beds:
- 6
- Lot size:
- 0.91 Acres
- Year built:
- 1999
- Baths:
- 9.00
- MLS#:
- 10406214
- Subdivision:
- Country Club Of The South
ADDITIONAL INFORMATION
Welcome Home! Experience luxury living at its finest in this magnificent estate with unparalleled curb appeal, nestled within the prestigious gated community of Country Club of the South. This elegant hard coat stucco home sits on a prime cul-de-sac lot just under an acre, featuring a private backyard that backs up to the golf course with stunning views. The estate boasts meticulous attention to detail, from the interior layout and floorplan to the manicured lawn. Step into the light-filled two-story foyer, where a wall of windows on both the front and back of the home allows natural light to flood in. The entry opens to a gorgeous custom floating staircase with iron handrails, an open two-story grand living room, and a formal banquet dining room. The expansive gourmet kitchen is a chef's dream, featuring exquisite Taj Mahal Quartzite countertops, top-of-the-line Wolf and Thermador appliances, a huge center island, and a custom walk-in pantry. It seamlessly connects to the breakfast area and a spacious, yet cozy, fireside keeping room, perfect for casual gatherings and everyday living. Both the grand living room and kitchen open to a private, exquisite stone balcony with plenty of room for entertaining and grilling. The main level also features a stunning master suite, complete with a sitting room and fireplace, a luxurious ensuite, and custom-designed dual closets with ample space for both him and her. In addition to the front staircase, a secondary staircase leads to the upper level, where four generously sized bedrooms each have their own private ensuites, offering both comfort and privacy for family and guests. The impressive terrace level is an entertainer's paradise, featuring a grand wood custom bar that overlooks the family room and an adjoining billiard room. Enjoy movie nights in the custom home theater, perfect for intimate family screenings or larger gatherings. An additional bedroom suite on the terrace level, complete with a private full bath and mini bar area, serves as an ideal in-law suite or long-term guest quarters. Step outside to a covered patio that offers tranquil views of the lush landscaped yard and golf course vistas. The back and front yards are adorned with multiple fountains and elegant water features. A spacious side-entry three-car garage opens to a large parking area and driveway. This gorgeous home presents a unique opportunity to own a truly remarkable property in this highly sought-after and exclusive community. The neighborhood and Country Club are separate entities, providing great flexibility to residents. The Country Club is a member of The Invited Clubs Family. Nestled between Johns Creek, Roswell, and Alpharetta, this home is a trifecta of convenience, close to everything-shopping, dining, schools, and highways! Don't miss out on this incredible opportunity!
- Type:
- Townhouse
- Sq.Ft.:
- 1,208
- Status:
- NEW LISTING
- Beds:
- 2
- Lot size:
- 0.2 Acres
- Year built:
- 1985
- Baths:
- 2.00
- MLS#:
- 10408787
- Subdivision:
- Village Green
ADDITIONAL INFORMATION
Great short-term or long-term investment townhome or a starter home in a highly desirable location walking distance to Avalon and downtown Alpharetta. No HOA. Largest yard in the neighborhood. Owner is replacing the tile in the master shower/tub combo with white subway tile this week. Carpet is old and some kitchen updates are needed. Great bones. Priced to sell! Tenant occupied.
- Type:
- Single Family
- Sq.Ft.:
- 2,800
- Status:
- NEW LISTING
- Beds:
- 4
- Year built:
- 1990
- Baths:
- 3.00
- MLS#:
- 10407157
- Subdivision:
- GREENMONT WALK
ADDITIONAL INFORMATION
LOCATION LOCATION LOCATION!! MINUTES TO DOWNTOWN ALPHARETTA, WILLS PARK AND TONS OF SHOPPING AND RESTAURANTS! THIS FABULOUS 4/2.5 HOME HAS MANY UPDATES AND IS AWAITING YOUR FINAL TOUCHES. ALL NEW PAINT ON MAIN, NEW VANITIES IN ALL BATHROOMS AND NEW LIGHTING. ENTRANCE TO HOME HAS SPACIOUS 2 STORY FOYER. FAMILY AND FRONT ROOMS FEATURE A 2 SIDED FIREPLACE FOR A COZY ATMOSPHERE. ALSO DOUBLE FRENCH DOORS ON EACH SIDE OF FIREPLACE GIVE THESE ROOMS SUCH A UNIQUE LOOK AND FEEL. THE SEPARATE DINING ROOM IS LARGE ENOUGH TO SEAT 12. THE KITCHEN FEATURES WHITE CABINETRY, SS APPLIANCES, GRANITE COUNTER TOPS, A BREAKFAST BAR AND EAT IN AREA SURROUNDED BY A BEAUTIFUL BAY WINDOW. THE LIGHT JUST FLOWS THROUGH THIS BEAUTIFUL NORTH FACING HOME WITH ALL IMPECCABLE HIGH CEILINGS ON MAIN. UPSTAIRS FEATURES A LARGE MASTER WITH A LARGE CLOSET. MASTER BATH FEATURES SEPARATE TUB AND SHOWER AND DOUBLE VANITY. ALL 3 SECONDARY BEDROOMS ARE LARGE WITH ONE BEING OVER GARAGE MAKING IT EXTRA LARGE. ALL BEDROOMS HAVE LVP FLOORING. SECONDARY BATH UP FEATURES NEW DOUBLE VANITY WITH SWEET BARN DOOR SLIDES AND A TUB/SHOWER COMBO. THIS HOME HAS A HUGE FENCED IN BACK YARD AS WELL A HUGE DECK THAT EXTENDS THE WHOLE LENGTH OF THE HOME. THIS IS SOOOO MUCH HOME FOR THE MONEY!!! PROFESSIONAL PHOTOS COMING TUESDAY. PRICED TO SELL QUICKLY!!! TOP RATED ALPHARETTA SCHOOLS. PREFERRED CLOSING ATTORNEY MOZLEY FINLAYSON AND LOGGINS, ALPHARETTA. PREFERRED LENDER NOAH CORIN, NORTHPOINT MORTGAGE.
- Type:
- Single Family
- Sq.Ft.:
- 2,926
- Status:
- NEW LISTING
- Beds:
- 4
- Lot size:
- 0.32 Acres
- Year built:
- 1998
- Baths:
- 4.00
- MLS#:
- 10410765
- Subdivision:
- Shiloh Farms
ADDITIONAL INFORMATION
Discover an immaculate home in the highly desirable Shiloh Farms neighborhood! This beautifully maintained property features a spacious primary suite on the main level with a cozy sitting area, dual closets, and a renovated spa-inspired bath. The home has fresh interior paint and a welcoming fireside keeping room with hardwood floors that flow into an updated kitchen. Enjoy the white cabinetry, granite countertops, stainless steel appliances, a walk-in pantry, an island, and a charming breakfast area. Step outside to a large, screened all-weather porch and extended deck, perfect for enjoying the private, wooded backyard. The expansive family room boasts a second fireplace, and an unfinished, daylight, stubbed basement offers abundant storage and room for future expansion. Located in Alpharetta with Forsyth CountyCOs favorable taxes, this vibrant swim/tennis community also features a playground and easy access to Halcyon, GA-400, and Big Creek Greenway. Zoned for award-winning schools, including Denmark High School, this home is a rare find in a prime location!**Professional photos coming soon**
- Type:
- Townhouse
- Sq.Ft.:
- n/a
- Status:
- NEW LISTING
- Beds:
- 3
- Lot size:
- 0.06 Acres
- Year built:
- 2013
- Baths:
- 3.00
- MLS#:
- 10410714
- Subdivision:
- Herring Township
ADDITIONAL INFORMATION
Welcome to Your Dream Home! One of the larger 3-bedroom floor plans with over 1900 square feet. Discover a beautifully maintained townhome in the sought-after Herring Township of Alpharetta, benefiting from lower Forsyth County taxes and top-tier schools, including Denmark High. This charming home boasts an open floor plan with 9 feet ceilings and hardwood floors throughout the main level. You will look forward to making dinner in the spacious kitchen equipped with stainless steel appliances and granite countertops. Kitchen floor recently upgraded to tile. One of the standout features is the exceptional outdoor living space-perfect for entertaining or relaxing with your furry friends. Enjoy the privacy of a gated backyard with an extended patio. Front load washer and dryer set will remain. Upstairs, the master suite offers vaulted ceilings with a cozy sitting area, his-and-her vanities, separate shower, and garden tub. Two additional large bedrooms provide ample space for family and guests. Freshly painted interior and newer carpet upstairs! The exterior was painted just a year ago. Located close to Halcyon, Big Creek Greenway, Avalon, and the Collections at Forsyth, and with easy access to GA 400, this home offers convenience and luxury in one package. Don't miss out on this fantastic opportunity-welcome home! Schedule your viewing today! Disclosure: Owner is the selling agent.
$1,398,600
625 Mayfair Court Alpharetta, GA 30009
- Type:
- Townhouse
- Sq.Ft.:
- 3,146
- Status:
- NEW LISTING
- Beds:
- 3
- Year built:
- 2024
- Baths:
- 5.00
- MLS#:
- 7483466
- Subdivision:
- Mayfair on Main
ADDITIONAL INFORMATION
Welcome to Mayfair on Main - Alpharetta's newest premier development that offers single-family homes and townhomes that will redefine luxury in the heart of Alpharetta. Living at Mayfair on Main offers unparalleled convenience, with shopping and dining at your doorstep. The Park Lane floor plan spans approximately 3,146 square feet of meticulously designed living space, showcasing an impeccable blend of sophistication and functionality. Boasting 3 bedrooms, 3 full baths, and two half baths, this residence provides a harmonious balance of comfort and elegance with customizable finishes for the most discerning buyer. Step inside 625 Mayfair Court and be captivated by the open floorplan that connects the spacious kitchen with Wolf/Sub-Zero appliances, overlooking a dining room and an inviting gathering room with huge windows. This home stands out with its unique features, with four levels of living and entertaining options, including a spacious entertainment room on the terrace level equipped with a bar. There is an open-concept main living area and an entertainment space with the top-level opening onto a rooftop terrace with a fireplace and rooftop bar. This rooftop oasis offers an ideal space for entertaining guests or simply enjoying the breathtaking views of the surroundings. For the utmost convenience, The Park Lane comes equipped with an elevator, ensuring accessibility and ease of movement throughout all levels of the home. The oversized primary suite exudes luxury, featuring a lavish ensuite bathroom and a spacious walk-in closet, creating a private retreat within the residence. Mayfair on Main is not just a community; it's a lifestyle. With the Alpha Loop at your doorstep, you can enjoy the Maxwell across the street, the premier shopping and dining of downtown Alpharetta just two blocks away, and Avalon just 1.5 miles away. You'll experience the perfect blend of urban living and suburban tranquility that downtown Alpharetta offers. Make The Park Lane at Mayfair on Main your new home and indulge in the epitome of luxury living in downtown Alpharetta! Renderings showcase the finishes, do not reflect exact floor plans, and are subject to change.
- Type:
- Townhouse
- Sq.Ft.:
- 1,820
- Status:
- NEW LISTING
- Beds:
- 4
- Year built:
- 2024
- Baths:
- 4.00
- MLS#:
- 7483780
- Subdivision:
- Firefly
ADDITIONAL INFORMATION
The Clementine Floorplan in the Firefly community offers contemporary living at its finest. This 4-bedroom, 3-bathroom townhome boasts sophisticated designer finishes and thoughtful layouts to maximize comfort and style. The gourmet kitchen features all electric cooking, sleek cabinetry, and quartz countertops, making it a chef's dream. The kitchen seamlessly flows into the dining area, perfect for entertaining guests or enjoying family meals. Adjacent to the kitchen is a cozy living room, ideal for relaxing evenings or gathering with loved ones. Large windows throughout flood the space with natural light, creating a bright and airy atmosphere. Upstairs, the primary suite awaits, complete with an ensuite bathroom featuring dual vanities and a walk-in shower. Two additional bedrooms share access to another full bathroom, providing ample space for family members or guests. This townhome also includes a outdoor patio or deck, perfect for enjoying your morning coffee or evening sunsets. Located in the vibrant Firefly community, residents enjoy access to a range of amenities, including a dog park, walking trails, and fire pit. With its modern design and premium finishes, the Clementine Floorplan offers the perfect blend of style and functionality for contemporary living. Ready for December 2024 Move in!!
- Type:
- Single Family
- Sq.Ft.:
- 1,849
- Status:
- NEW LISTING
- Beds:
- 3
- Lot size:
- 0.15 Acres
- Year built:
- 1995
- Baths:
- 3.00
- MLS#:
- 10408040
- Subdivision:
- Gatewood
ADDITIONAL INFORMATION
Welcome to your dream home in a prime location, just minutes from Downtown Alpharetta! This beautifully updated 3-bedroom, 2.5-bathroom home offers an unbeatable combination of convenience and comfort, with parks, dining, shopping, top-notch schools and amenities all within easy reach. Boasting impressive curb appeal, this home features a freshly painted exterior that adds to its welcoming charm. Step inside to a bright and airy foyer, where you'll find a dedicated office or study space, a soaring two-story entryway, and stairs strategically tucked away to open up the floor plan. The expansive two-story great room is bathed in natural light and is perfect for a variety of design styles, with neutral tones that offer a versatile backdrop. The updated kitchen is a chef's delight, with newer stainless steel appliances, sleek granite countertops, and ample storage. Adjacent to the kitchen, the laundry room is conveniently located and comes equipped with washer and dryer, adding to the home's functionality. The spacious master suite offers a peaceful retreat, featuring a generous walk-in closet and a luxurious en-suite bathroom. Two additional well-sized bedrooms and a beautifully updated full bathroom provide plenty of space for family or guests. The private, fenced-in backyard serves as your personal retreat, offering a serene, secluded space for relaxation and unwinding. The tall, well-maintained fence ensures complete privacy, creating a tranquil oasis free from the bustle of the outside world. Whether you prefer lounging in a hammock, dining al fresco, or enjoying a fire pit under the stars, this backyard is your own personal sanctuary. Don't miss out on this exceptional home in one of Alpharetta's most sought-after neighborhoods-perfectly blending style, comfort, and location.
- Type:
- Single Family
- Sq.Ft.:
- 4,124
- Status:
- NEW LISTING
- Beds:
- 6
- Lot size:
- 0.28 Acres
- Year built:
- 1998
- Baths:
- 5.00
- MLS#:
- 10407977
- Subdivision:
- Windward
ADDITIONAL INFORMATION
Situated on a coveted golf course lot in the prestigious Windward Community, this stunning brick home combines serene views, elegant architectural details, and modern updates to create a perfect blend of style and comfort. Step into an inviting foyer, flanked by a formal dining room and a versatile living room-ideal for a home office. Just beyond, the heart of the home awaits- a breathtaking 2-story great room with a cozy fireplace, built-ins, and expansive windows overlooking the golf course. This room flows seamlessly into a bright kitchen with modern S. S. appliances, white cabinetry, and a charming screen porch. The terrace level includes a complete kitchen, and a large entertaining room, as well as two bedrooms and a full bath. Additional highlights include hardwood flooring on the main level, brand new carpeting upstairs, fresh LVT flooring on the terrace level, a spacious owner's suite with trey ceilings, neutral paint throughout, and a screened porch, perfect for relaxing while taking in the views. Neighborhood amenities include Lake Windward, soccer fields, and playgrounds. This prestigious community is also home to the Windward Lake Club and Golf Club of Georgia. Near GA-400, Avalon, Halcyon, shopping, dining & top-rated North Fulton Schools.
- Type:
- Other
- Sq.Ft.:
- 2,794
- Status:
- NEW LISTING
- Beds:
- 2
- Lot size:
- 0.14 Acres
- Year built:
- 2006
- Baths:
- 3.00
- MLS#:
- 10409860
- Subdivision:
- Crabapple Crossroads
ADDITIONAL INFORMATION
Welcome to the Crabapple lifestyle! This fabulous brownstone is one of the Crabapple Market District's original and most sought-after properties; these homes rarely go on the market. Fabulous community, well built home, and quite a value compared to the nearby new construction townhomes selling at nearly $1.5m! This detached home features 2 bedrooms, 2.5 bathrooms, large living spaces and a terrific loft/office space. Enter through the fenced front gate or rear-facing 2-car garage to the ground level with 2-story foyer, very large bedroom and full bath. Upstairs, the main level has 10+ foot ceilings and hardwood floors throughout. A gorgeous kitchen has been updated with honed Michaelangelo quartz countertops, new backsplash, and brand new gas range. The fireside great room features floor-to-ceiling windows with plantation shutters while on the other side of the kitchen there is a large dining room and keeping room. Upstairs is the oversized master suite, a loft/office with built in desk, and a separate laundry room. Master bath features double vanity, updated countertops, large soaking tub, separate walk-in shower and huge custom closet. Four-sides brick, this detached home means no shared walls. Roof is 3 years old, newer HVAC, water heater 2019. Fully fenced, garage has finished floor and $7500 of custom built-ins for additional storage. HOA of $625/quarter includes all yard maintenance.
$1,249,900
6870 Harleigh Way Alpharetta, GA 30005
- Type:
- Single Family
- Sq.Ft.:
- 3,562
- Status:
- NEW LISTING
- Beds:
- 4
- Lot size:
- 0.12 Acres
- Year built:
- 2021
- Baths:
- 5.00
- MLS#:
- 10409818
- Subdivision:
- Halcyon
ADDITIONAL INFORMATION
Tucked in the rear of the vibrant, live-work-play community of Halcyon, this exceptional luxury single-family home offers the ultimate in low-maintenance living with unmatched levels of style and sophistication. This residence is thoughtfully integrated into its surroundings, providing a serene retreat with convenient access to a curated selection of restaurants, retail, and entertainment-all just moments from your doorstep. As you enter, you're welcomed by expansive ceilings and an abundance of windows that bathe the home in natural light. The hardwood flooring throughout and custom woodwork and trim elevate the space with a timeless, elegant touch. The main level is designed around the central courtyard patio that perfectly blends indoor and outdoor living. Sliding doors off the living room open seamlessly to the patio, extending your living space into the outdoors for effortless entertaining or relaxation. The chef's kitchen is a showstopper, featuring an oversized eat-in island, stunning stainless steel appliances, and a range hood that complements the home's modern aesthetic. The adjacent dining area is beautifully adorned with board-and-batten wall trim, creating a distinct space for enjoying meals. The open-concept floor plan flows effortlessly between the living, dining, and outdoor spaces, while the living room itself becomes a focal point with beamed ceilings, a custom wood fireplace surround and mantle, and shiplap walls with built-in floating cabinets and shelving. Contemporary wallpaper adds a touch of flair, bringing warmth and texture to the space. The main level also includes a versatile office space, perfect for remote work or a quiet retreat, as well as a mudroom with a built-in hall tree that maximizes both form and function for everyday living. The outdoor courtyard features a gas line for a grill, making it the perfect spot to host guests or unwind after a long day. Upstairs, the primary suite is a true sanctuary. This luxurious retreat includes a spa-like ensuite with a custom oversized shower with marble tile flooring, dual shower heads, rain shower, and dual benches. Dual vanities and a spacious closet with custom built-ins-complete with a jewelry drawer and shoe closet-complete the indulgent space. The upper level also features three additional bedrooms, each with its own ensuite bathroom, providing privacy and comfort for family or guests, along with a conveniently located laundry room. For added convenience, the rear-entry garage is equipped with epoxy flooring, ensuring both durability and style. This home offers the perfect blend of luxury, functionality, and location, offering everything you need to live in style, just steps from the best of Halcyon. Take advantage of the neighborhood pool, clubhouse and green spaces, and enjoy the vibrant Alpharetta location close by to the Big Greek Greenway and Halcyon Fairy Village garden, downtown Alpharetta and the Avalon, and convenient proximity to GA400 for navigating around town with ease. This home presents the best of modern luxury living in a prime location that is the perfect blend of secluded privacy and urban convenience.
- Type:
- Single Family
- Sq.Ft.:
- n/a
- Status:
- NEW LISTING
- Beds:
- 5
- Lot size:
- 0.39 Acres
- Year built:
- 1986
- Baths:
- 3.00
- MLS#:
- 10409207
- Subdivision:
- Windward
ADDITIONAL INFORMATION
Welcome to Your Dream Home! Completely Renovated in Alpharetta's Top School District! Discover the epitome of modern living in this beautifully renovated 5-bedroom home, nestled in one of AlpharettaCOs most sought-after neighborhood. Every detail of this home has been thoughtfully updated to combine elegance and functionality, making it the perfect retreat for families of all sizes. Step into a spacious and inviting layout featuring stunning hardwood floors that flow throughout. The updated kitchen is a chef's delight, complete with premium finishes and ample storage. Modernized bathrooms offer a spa-like experience, enhancing the homeCOs luxurious feel. Key upgrades include a newer roof, HVAC system, and tankless water heater, ensuring peace of mind and energy efficiency. The Trex deck offers the ideal space for outdoor entertaining, overlooking a large, flat backyard Co a blank canvas for your dream pool! Work from home with ease in the expansive home office, and enjoy the proximity to highly rated Alpharetta High School and premier amenities. This move-in-ready home is a rare opportunity for those seeking a perfect blend of style, comfort, and convenience in a thriving community. Don't miss your chance to own this exceptional property Co schedule a viewing today!
$1,900,000
210 N Esplanade Alpharetta, GA 30009
- Type:
- Single Family
- Sq.Ft.:
- 3,600
- Status:
- NEW LISTING
- Beds:
- 3
- Lot size:
- 0.07 Acres
- Year built:
- 2017
- Baths:
- 5.00
- MLS#:
- 10407827
- Subdivision:
- Avalon
ADDITIONAL INFORMATION
Set in the heart of Avalon, North Atlanta's premier live-work-play community, 210 North Esplanade checks every box-exceptional outdoor and entertainment spaces plus high-end custom upgrades and smart home features. One of only four homes in Avalon with a finished terrace level, it is further enhanced by a fully integrated Sonos sound system, Samsung "FRAME" TVs (including an 85" media room TV with surround sound), and an all-new custom Lutron lighting system that sets the mood in every room. Additional upgrades include whole-house HEPA air filtration, AprilAire humidity control and a whole-house water filter for ultimate peace of mind. Discover hardwood floors throughout and an elevator for effortless access to all three levels of this three-bedroom, four- and one-half-bathroom home. The open-concept main level boasts a custom bar complete with a wine cooler and an ice maker, a spacious living area with a custom fireplace (surround, mantle, hearth and screen) and a chef-inspired kitchen-all open to an expansive front porch overlooking the community fire pit. Adjacent to the kitchen, a main-level bedroom with an en suite offers the perfect setup for guest stays. Upstairs, the owner's suite features a private veranda with Avalon views, which has been upgraded with a fireplace, a coffee/wine bar, motorized shades, radiant heat and ceiling fans for year-round enjoyment. Equally impressive, the en suite features corner-connected dual vanities, a water closet and a walk-in shower. Bedrooms feature custom closets by The Container Store. Shake cedar siding, stone accents and a metal roof lend warmth and character to the home's upscale curb appeal, providing a low-maintenance, long-lasting exterior. The two-car garage features a custom floor finish and a driveway located beneath the kitchen. Enjoy vibrant dining and shopping at Avalon, along with proximity to the Alpha Loop, downtown Alpharetta and GA-400 in a home offering unmatched luxury in a premier location.
- Type:
- Single Family
- Sq.Ft.:
- n/a
- Status:
- NEW LISTING
- Beds:
- 4
- Lot size:
- 0.39 Acres
- Year built:
- 1989
- Baths:
- 3.00
- MLS#:
- 10405454
- Subdivision:
- Pinewalk
ADDITIONAL INFORMATION
Hurry this is a great value in a fantastic neighborhood! Home faces Northeast!! Spacious four bedroom homes with 1 year old flooring throughout - large bedroom over the garage has hardwood floors. Primary bedroom has remodeled bath with vanities, lighting, plumbing fixtures and flooring. Huge kitchen with large eat-in area. Large family room has a cozy fireplace. Separate living room can be perfect office/bonus room. Large level lot of .39acres. Easy walk to Pinewalk's amazing amenity area. Junior Olympic sized pool (swim team in neighborhood), 4 lighted tennis courts, playground, large park area with gazebo. This is a fun active neighborhood. Sidewalks on BOTH sides of the street helps keep kids safe. Walk to Ocee Park and short drive to Avalon, Rockmill Park Greenway entrance, Downtown Alpharetta and North Point Mall. Excellent schools of Ocee Elementary - Taylor Road Middle and Chattahoochee High are located close by. Combine all this with great neighbors and you have the perfect place to call home. Agent Jeff Aughey lived across the street from this home for 24 years so please reach out with questions.
- Type:
- Single Family
- Sq.Ft.:
- 2,296
- Status:
- NEW LISTING
- Beds:
- 4
- Lot size:
- 0.22 Acres
- Year built:
- 1991
- Baths:
- 3.00
- MLS#:
- 7481222
- Subdivision:
- SILVER RIDGE
ADDITIONAL INFORMATION
Welcome to your dream home! This stunning 4-bedroom, 2.5-bathroom residence boasts 2,296 square feet of living space across two spacious stories, complete with an unfinished basement and a convenient 2-car garage. You'll love the beautiful serene yard featuring mature trees and a freshly stained deck, perfect for outdoor relaxation and entertaining. As you enter, you'll be greeted by a bright and inviting open foyer that leads to the formal living and dining rooms on your left. The heart of the home features a beautifully designed kitchen and a cozy family room with a fireplace, bathed in natural light from large windows. The kitchen showcases beautiful wood cabinets, granite countertops, updated appliances, and a garden window for your herbs & small plants, making it an entertainers delight. Upstairs, you'll find four well-appointed bedrooms and a secondary bathroom. The luxurious primary suite, which features vaulted ceilings, a large walk-in closet and a private ensuite. The ensuite bathroom is a true retreat with a spacious soaking tub, a separate shower, and a double vanity for added convenience. Located in a prime area close to shopping, dining, and award-winning schools, this exceptional home offers a fantastic opportunity you won't want to miss. Make it yours today!Welcome to your dream home! This stunning 4-bedroom, 2.5-bathroom residence boasts 2,296 square feet of living space across two spacious stories, complete with an unfinished basement and a convenient 2-car garage. You'll love the fenced-in yard featuring mature trees and a freshly stained deck, perfect for outdoor relaxation and entertaining. As you enter, you'll be greeted by a bright and inviting open foyer that leads to the formal living and dining rooms on your left. The heart of the home features a beautifully designed kitchen and a cozy family room with a fireplace, bathed in natural light from large windows. The kitchen showcases beautiful wood cabinets, granite countertops, and updated appliances, making it an entertainers delight. Upstairs, you'll find four well-appointed bedrooms and a secondary bathroom. The luxurious primary suite, which features a large walk-in closet and a private ensuite. The ensuite bathroom is a true retreat with a spacious soaking tub, a separate shower, and a double vanity for added convenience. Located in a prime area close to shopping, dining, and award-winning schools, this exceptional home offers a fantastic opportunity you won't want to miss. Make it yours today!
$680,000
525 Fowler Road Alpharetta, GA 30004
- Type:
- Single Family
- Sq.Ft.:
- n/a
- Status:
- NEW LISTING
- Beds:
- 4
- Lot size:
- 1.04 Acres
- Year built:
- 1965
- Baths:
- 4.00
- MLS#:
- 10409469
- Subdivision:
- None
ADDITIONAL INFORMATION
COME SEE THIS BEAUTIFUL HOME! This immaculate 4bd/3.5 bath has been completely renovated and ready for you to move right in!! OPEN-CONCEPT Living room, Dining room AND Kitchen with showcasing high-end cabinets, SS appliances, including a farmhouse-style sink with a glass rinser and generous storage for cooking tools. The property enjoys a corner lot location and is surrounded by extensive window arrangements, maximizing natural daylight exposure. TWO SPACIOUS MASTER SUITES, one located on the main level and the other on the second floor, impressive bathroom features, including double vanities, separate showers, and freestanding soaking tubs. This stunning renovation boasts a new main electrical box, hvac system and ductwork, new water heater, sleek roof and gutters, spacious deck, new bathrooms and driveway. All work performed and supported by complete county permits. The property encompasses 1.04 acres, NO HOA FEES and features all electrical systems are operational, utilizing County City water, with the option to supplement with WELL WATER for outdoor gardening or pool purpose.propane gas on-site for individual use. Country paradise in Forsyth County, Top Best School district, The Mill Nature Preserve park, Restaurants, Ameris Bank Amphitheater. Schedule your showing today!
$1,650,000
3154 E Addison Drive Alpharetta, GA 30022
- Type:
- Single Family
- Sq.Ft.:
- 8,598
- Status:
- NEW LISTING
- Beds:
- 6
- Lot size:
- 0.36 Acres
- Year built:
- 2000
- Baths:
- 7.00
- MLS#:
- 10409304
- Subdivision:
- Ellard
ADDITIONAL INFORMATION
This absolutely stunning all-brick traditional home is located in the highly sought-after, gated Ellard Chattahoochee River community. A charming covered entrance welcomes you into a spacious foyer, which leads to a formal living room and a banquet-sized dining room complete with a butler's pantry. The elegant wood-paneled study boasts a coffered ceiling and a full bath. The fireside family room features custom-built bookshelves, creating an inviting space for relaxation or entertaining. The gourmet kitchen is a chef's dream, offering top-of-the-line stainless steel appliances including a Sub-Zero refrigerator, gas cooktop, double ovens, and a huge walk-in pantry, as well as a large work island. Upstairs, the serene primary suite offers a fireside sitting room, a luxurious spa-like bath with a seamless glass shower, jetted tub, double vanities, and a spacious walk-in closet. There's also a convenient flex room and easy access to the laundry room with a utility sink. Three additional ensuite bedrooms, each with large closets and a reading nook with floor to ceiling bookshelves. The fully finished terrace level features engineered wood flooring, a game room, an exercise room, a home theatre, a fireside family room, and a wet bar kitchenette. This level also includes an additional bedroom with a full bath, as well as direct access to a covered back porch. The newly landscaped backyard is perfect for entertaining with a fire pit, flagstone patio, and play area. Ellard offers its residents tree-lined streets, brick sidewalks, and 90 acres of green space. The community amenities include a clubhouse, swimming pool, lighted tennis courts, fitness room, playground, and four park areas. Located near Ellard Village, major highways, and top-rated schools, this home is just minutes from downtown Roswell, downtown Alpharetta, and only 10 minutes from the prestigious Wesleyan School in Peachtree Corners.
- Type:
- Farm
- Sq.Ft.:
- n/a
- Status:
- NEW LISTING
- Beds:
- 1
- Lot size:
- 3.13 Acres
- Year built:
- 2000
- Baths:
- 2.00
- MLS#:
- 10409168
- Subdivision:
- None
ADDITIONAL INFORMATION
Discover this picture-perfect opportunity to own land in Alpharetta, one of the most desirable areas to live in North Atlanta. Bring your builder! Make your house-dream a reality and build an exquisite, high-end home you'll love; exactly as you've envisioned it! With just over 3 acres, this lot provides substantial space for your custom build home. Let your imagination run free...design an exquisite backyard, add a pool and enjoy this idyllic country-style lifestyle just minutes away from major highways, trendy restaurants, and shops in Avalon, Crabapple Crossroads, and Halycon. The location of this property is fantastic, the Alpharetta-Milton area is known for its excellent schools, equestrian lifestyle, and vibrant community. This stunning property offers a large six-stall barn with spacious 14 x 14 stalls, a designated kitchen-style feed room, a tack room, wash bay area, shaving room storage, hay room storage, and room for farm equipment. There is more...the barn has a one-bedroom apartment above, equipped with a kitchenette and a full bathroom. This barn can also be transformed into a Barndominium, the possibilities are endless! If you would like to explore your equestrian pursuit, this property is ideal for you! The property offers ample road frontage for easy access and visibility. Imagine the possibilities as you design a beautiful home and bring your vision to reality, surrounded by the serene beauty of nature and the charm of rural living. Whether you are looking to create a luxurious estate or a mini horse farm, you can enjoy the tranquility of country life. Don't miss out on this unique opportunity to invest in a lifestyle that combines the best of both worlds - country living with modern conveniences. Make your dream a reality today! Assemblage possible.
$2,800,000
1516 Robins Walk Alpharetta, GA 30005
- Type:
- Single Family
- Sq.Ft.:
- 4,313
- Status:
- NEW LISTING
- Beds:
- 4
- Lot size:
- 1.1 Acres
- Year built:
- 2011
- Baths:
- 5.00
- MLS#:
- 10409119
- Subdivision:
- None
ADDITIONAL INFORMATION
This charming Craftsman home, built in 2011, sits on a private, serene lot at the end of a cul-de-sac. Thoughtfully expanded by the current owners, the home blends timeless design with modern comforts. The main level boasts 2 spacious bedrooms, including a luxurious primary suite with an ensuite bathroom, and an additional 2.5 bathrooms. Upstairs, you'll find 2 more well-appointed bedrooms and 2 full bathrooms, offering privacy and flexibility. The open-concept kitchen is a chef's dream, featuring Jenn-Air appliances, sleek countertops, and plenty of space for entertaining. A state-of-the-art water purification system ensures pristine water quality throughout the home. Additionally, a storm cellar or underground bunker adds an extra layer of security and peace of mind. Outside, enjoy the tranquility of your private backyard, perfect for relaxing or hosting gatherings. The 3-car garage provides ample parking and storage space. Having spent months preparing the property for the market, the owners have ensured that every detail is in top condition, offering a home that is both move-in ready and full of unique, well-thought-out features.
- Type:
- Single Family
- Sq.Ft.:
- 2,348
- Status:
- NEW LISTING
- Beds:
- 4
- Lot size:
- 0.46 Acres
- Year built:
- 1985
- Baths:
- 4.00
- MLS#:
- 10409093
- Subdivision:
- Mayfield
ADDITIONAL INFORMATION
Discover the charm of this move-in ready, traditional 4-bedroom, 3.5-bath home just minutes from both Downtown Alpharetta and Crabapple Market. Located within the sought-after Milton High School and Northwestern Middle School districts, this home combines modern updates with timeless style. The recently renovated kitchen boasts quartz countertops, new stainless steel appliances, and a spacious breakfast bar, perfect for morning gatherings. An open floor plan flows through the main level, featuring upgraded flooring, a formal living room, dining area, and a cozy keeping room with a fireplaceCoa true heart of the home. Off the garage, a dedicated office space offers an ideal setup for remote work. Retreat to the large primary suite, complete with a private en suite featuring a soaking tub and separate shower. Three additional bedrooms and a convenient laundry upstairs make this home as functional as it is beautiful. Outside, a spacious flat backyard with a covered patio invites you to enjoy alfresco dining, entertaining, or quiet evenings. Recent upgrades, including a newer HVAC system to ensure comfort year-round. This home offers the perfect blend of style, space, and location, making it an exceptional find for those seeking the best of Alpharetta living.
- Type:
- Single Family
- Sq.Ft.:
- 5,002
- Status:
- NEW LISTING
- Beds:
- 6
- Lot size:
- 0.33 Acres
- Year built:
- 1996
- Baths:
- 5.00
- MLS#:
- 10409079
- Subdivision:
- Crooked Creek
ADDITIONAL INFORMATION
Stunning modern home in the highly sought-after Crooked Creek neighborhood of Milton. Meticulously maintained and showcasing beautiful craftsmanship throughout, this home offers both elegance and comfort. The moment you arrive, the impressive curb appeal draws you in. Inside, you're welcomed by a grand two-story foyer, a formal living room, and a versatile bedroom and full bathroom on the main floor, which could also serve as an office. The spacious kitchen is open to the two-story great room, creating an ideal space for both daily living and entertaining. You'll love the abundance of windows that flood the home with natural light. Additional highlights include refinished hardwood floors, fresh interior and exterior paint, a newer roof, new driveway, 3 car garage, exterior lighting, updated HVAC systems and water heater. Upstairs, the large owner's suite features a sitting room, spa-inspired bathroom with a soaking tub, frameless shower, and his-and-her custom closets. The finished terrace level offers endless possibilities, with a bedroom that could also be an office, a full bathroom, workshop, ample storage, and both interior and exterior access-ideal for an in-law suite or guests. The expansive living area includes a custom bar and opens to the large backyard and screened porch, perfect for entertaining. The newly updated deck is perfect for outdoor relaxation or hosting guests, while the screened porch provides additional living space. The generous, fenced backyard offers room for play, gardening, or future customization. Living in Crooked Creek provides access to a wealth of resort-style amenities, including 10 lighted tennis courts, 4 pickleball courts, a basketball court, a Jr. Olympic-sized pool with a splash pad and waterslide, a playground, and a resident clubhouse. The neighborhood is also adjacent to the popular Iron Horse Golf Club, where residents enjoy golf, dining, and social events. With top-rated public and private schools, plus proximity to shopping and dining at Halcyon, Avalon, Downtown Alpharetta, and the historic Crabapple district, this home offers unparalleled convenience. With its thoughtful updates and move-in ready condition, this home is a must-see. Don't miss the opportunity to make it yours!
- Type:
- Single Family
- Sq.Ft.:
- 1,464
- Status:
- NEW LISTING
- Beds:
- 3
- Lot size:
- 0.17 Acres
- Year built:
- 1986
- Baths:
- 3.00
- MLS#:
- 10407816
- Subdivision:
- North Bridges
ADDITIONAL INFORMATION
Welcome to this charming 3-bedroom, 2.5-bath home in the heart of Johns Creek with no HOA! From the moment you step inside, you'll feel at home in the cozy living room, complete with a fireplace for those chilly evenings. The main level also offers a kitchen, formal dining room, and a convenient half bath. Step out onto the screened-in porch or back patio and unwind while soaking in the peaceful natural surroundings. Upstairs, you'll find three spacious bedrooms, two full bathrooms, and the laundry room for added convenience. Located just minutes from top-rated schools, popular dining, and excellent shopping options, this home combines comfort and convenience in an unbeatable location.
- Type:
- Single Family
- Sq.Ft.:
- 3,200
- Status:
- NEW LISTING
- Beds:
- 5
- Lot size:
- 0.11 Acres
- Year built:
- 2021
- Baths:
- 5.00
- MLS#:
- 10407600
- Subdivision:
- Central Park At Deerfield
ADDITIONAL INFORMATION
Welcome Home to this better than new construction home in the highly sought after gated community in Alpharetta. This home sits on a premium lot and overlooks the community greenspace. Built in 2021, this home showcases an abundance of upgrades including a main floor office that can be used as a 5th Bedroom, as it has a closet and private full bath. The Chef's Kitchen features stainless steel appliances, quartz countertops, a 10 foot espresso island, white cabinets with lots of storage. The eat-in nook leads out to a covered patio and fenced courtyard. The Kitchen opens into the spacious Great Room with built-in Cabinets and Floating Shelves, and a Gas Stone surround Fireplace. Upstairs, the Owners Suite boasts an oversized Bedroom and Sitting Area that leads out to a private Covered Deck with a hanging basket swing, perfect for enjoying your morning coffee or relaxing after a long day. The Owners Bath has Separate Vanities, a large Soaking Tub, a Separate Shower, and huge His and Her Walk-in Closets. A Secondary Bedroom with added windows has its own On-suite Bath, as well as two additional Secondary Bedrooms with a Jack and Jill Bath. The Laundry Room is conveniently located outside of the Owners Suite. The Community Amenities are abundant including the gated entrances, well lit Tennis Courts, a Swimming Pool, a Clubhouse, a Playground, and a 13 acre Park with Walking Trails and a Creek, exclusive to the community. Even better, you get the Alpharetta address with Forsyth County Taxes and award winning schools. This home is just 2 miles from Halcyon, featuring the new Trader Joes, less than 1/2 a mile from the upcoming McGinnis Ferry Exit of GA400, and just 4 miles from Avalon and Downtown Alpharetta. The monthly HOA dues cover all Lawn Maintenance, as well as Trash.
- Type:
- Townhouse
- Sq.Ft.:
- 1,859
- Status:
- NEW LISTING
- Beds:
- 3
- Lot size:
- 0.06 Acres
- Year built:
- 2015
- Baths:
- 3.00
- MLS#:
- 10408951
- Subdivision:
- HIDDEN FOREST
ADDITIONAL INFORMATION
Welcome to this stunning end-unit townhome in Milton, GA, situated within a prestigious gated community and offering a perfect blend of comfort and convenience. This beautifully maintained, original-owner home features three spacious bedrooms and 2.5 bathrooms, all thoughtfully designed for today's discerning buyer. Step into an open and inviting living space with hardwood floors, a gas fireplace, and an abundance of natural light from the extra windows exclusive to this end unit. The kitchen is a chef's dream, complete with granite countertops, a sleek tile backsplash, Whirlpool stainless steel appliances (including a 5-burner gas stove and refrigerator), and wood cabinets. A newly updated HVAC system (2024) with a transferable warranty ensures year-round comfort, along with a new thermostat for energy-efficient control. The main level includes a convenient laundry room, and upstairs, plush carpeting adds a cozy feel to each bedroom. The primary suite offers a luxury retreat with a double vanity bathroom, a walk-in closet, and a separate tub and shower setup. The fenced backyard provides privacy and a safe space for outdoor gatherings, while the two-car garage with an auto door opener makes for easy, secure parking. Additional features include 2-inch blinds throughout, a stylish half-bath, and a spacious layout perfect for entertaining or relaxing. Located just minutes from GA-400 and top-rated schools in the Milton-Alpharetta area, this home offers both convenience and a fantastic lifestyle. Don't miss the chance to make it yours.

The data relating to real estate for sale on this web site comes in part from the Broker Reciprocity Program of Georgia MLS. Real estate listings held by brokerage firms other than this broker are marked with the Broker Reciprocity logo and detailed information about them includes the name of the listing brokers. The broker providing this data believes it to be correct but advises interested parties to confirm them before relying on them in a purchase decision. Copyright 2024 Georgia MLS. All rights reserved.
Price and Tax History when not sourced from FMLS are provided by public records. Mortgage Rates provided by Greenlight Mortgage. School information provided by GreatSchools.org. Drive Times provided by INRIX. Walk Scores provided by Walk Score®. Area Statistics provided by Sperling’s Best Places.
For technical issues regarding this website and/or listing search engine, please contact Xome Tech Support at 844-400-9663 or email us at [email protected].
License # 367751 Xome Inc. License # 65656
[email protected] 844-400-XOME (9663)
750 Highway 121 Bypass, Ste 100, Lewisville, TX 75067
Information is deemed reliable but is not guaranteed.
Alpharetta Real Estate
The median home value in Alpharetta, GA is $700,000. This is higher than the county median home value of $413,600. The national median home value is $338,100. The average price of homes sold in Alpharetta, GA is $700,000. Approximately 63.74% of Alpharetta homes are owned, compared to 30.41% rented, while 5.85% are vacant. Alpharetta real estate listings include condos, townhomes, and single family homes for sale. Commercial properties are also available. If you see a property you’re interested in, contact a Alpharetta real estate agent to arrange a tour today!
Alpharetta, Georgia has a population of 65,187. Alpharetta is more family-centric than the surrounding county with 41.87% of the households containing married families with children. The county average for households married with children is 30.15%.
The median household income in Alpharetta, Georgia is $133,920. The median household income for the surrounding county is $77,635 compared to the national median of $69,021. The median age of people living in Alpharetta is 40.3 years.
Alpharetta Weather
The average high temperature in July is 87.9 degrees, with an average low temperature in January of 30 degrees. The average rainfall is approximately 53.4 inches per year, with 1.6 inches of snow per year.
