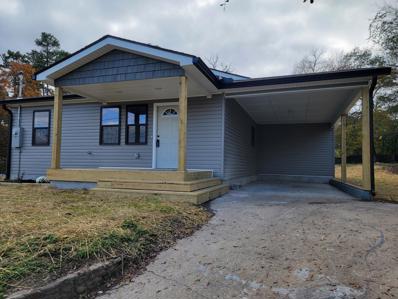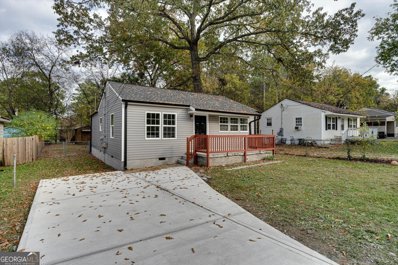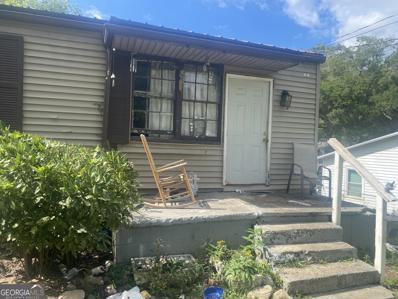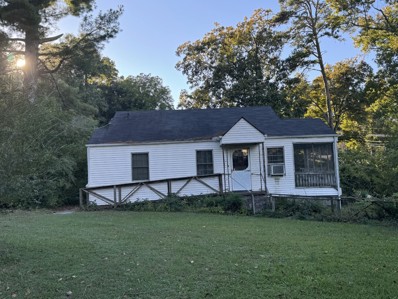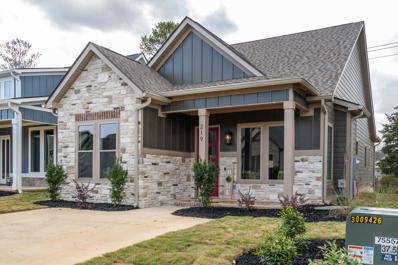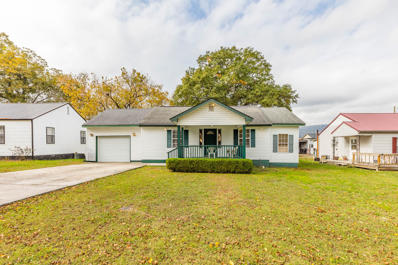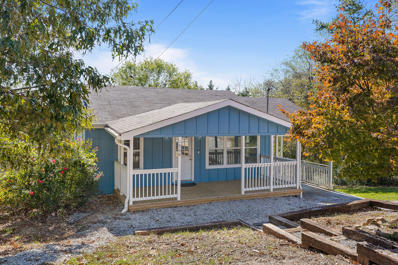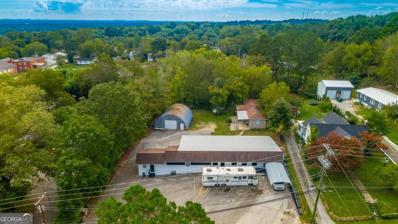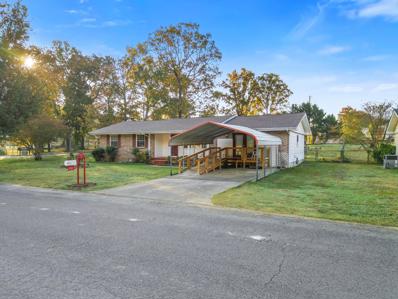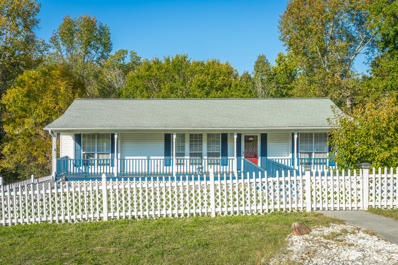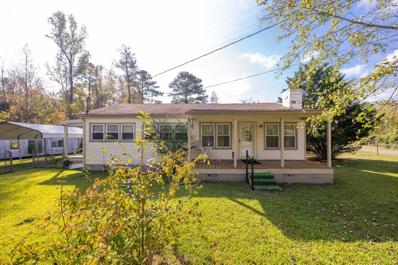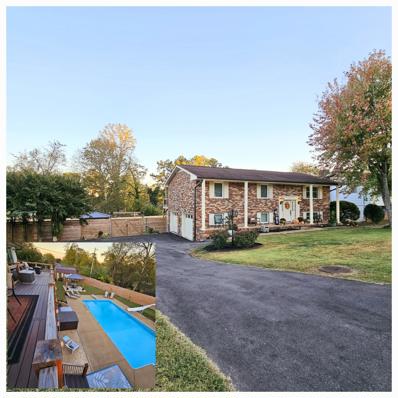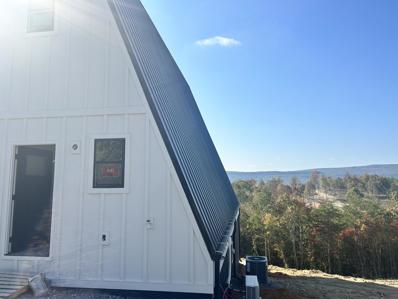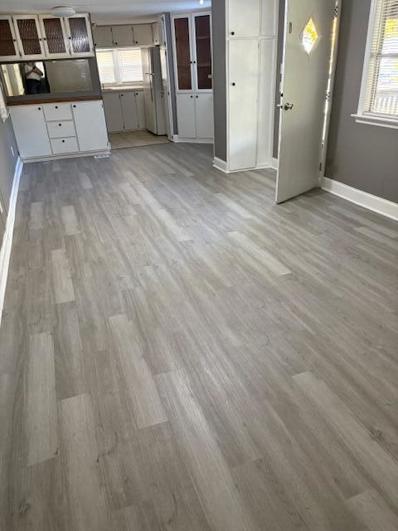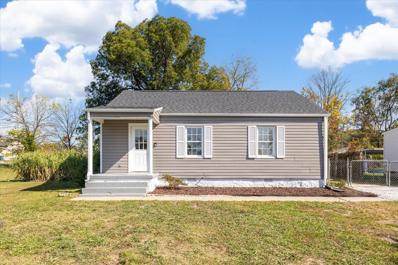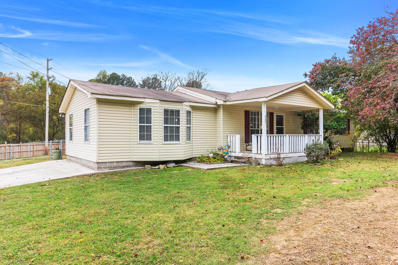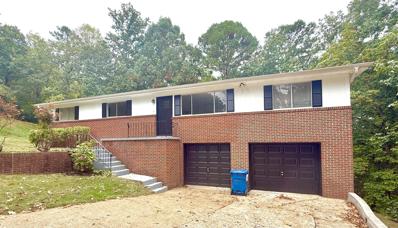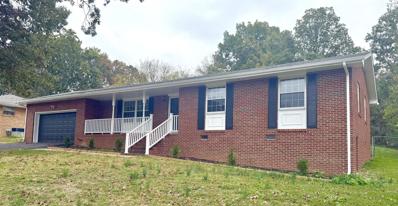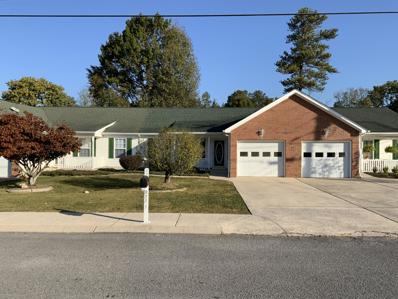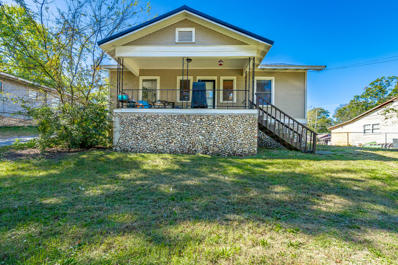Rossville GA Homes for Sale
- Type:
- Single Family
- Sq.Ft.:
- 1,410
- Status:
- NEW LISTING
- Beds:
- 3
- Lot size:
- 0.32 Acres
- Year built:
- 1942
- Baths:
- 2.00
- MLS#:
- 1502954
- Subdivision:
- Hillcrest
ADDITIONAL INFORMATION
Completely Remodeled Home Inside and Out. Offering an open concept floor plan with LVP running throughout, Carpet in all 3 bedrooms, Good size master suite with a large walk in closet. Shiplap accent wall in the living-room, Galley style kitchen with granite counter-tops, Separate Dining room, laundry room. Nice front covered porch with a carport off the side. This lovely home has been totally remodeled from the ground up. Plumbing, wiring, fixtures, flooring, cabinets, toilets, tub/shower combo, freshly painted, siding, windows, roof, and now ready for new owners. Come see if this is the one for you!
- Type:
- Single Family
- Sq.Ft.:
- 1,800
- Status:
- NEW LISTING
- Beds:
- 4
- Year built:
- 2024
- Baths:
- MLS#:
- 1502913
- Subdivision:
- Battle Bluff Ests
ADDITIONAL INFORMATION
Welcome to your dream home! This stunning custom-built residence features 4 spacious bedrooms and 2.5 beautifully appointed bathrooms, designed for both comfort and style. As you enter, you are greeted by a open-concept living area, perfect for entertaining and family gatherings. The generous living room boasts large windows that flood the space with natural light, while the elegant fireplace adds warmth and charm. The gourmet kitchen is a chef's delight, featuring stainless steel appliances, stone countertops, and a large peninsula with seating. Ample cabinetry and a pantry that provides plenty of storage, making meal prep a breeze. The adjoining dining area is perfect for family meals or hosting dinner parties. The luxurious master suite offers a private retreat, complete with a spacious walk-in closet and an en-suite bathroom featuring a soaking tub, separate shower, and dual vanity. Each of the additional bedrooms are generously sized, providing comfort and privacy for family members or guests. The thoughtfully designed floor plan includes a convenient half bath for guests, and a dedicated laundry room with built-in storage. Outside, the beautiful yard provides a serene escape, with a deck area ideal for outdoor dining or relaxing. The home also includes a two-car garage and features throughout, ensuring comfort and sustainability. With its impeccable attention to detail and high-quality finishes, this custom-built home is a true masterpiece, ready to welcome you and your family for years to come. Don't miss your chance to make this exquisite property your own! This Home qualifies for up to 30k towards buyers closing cost. Agents ask details.
- Type:
- Single Family
- Sq.Ft.:
- 900
- Status:
- NEW LISTING
- Beds:
- 2
- Lot size:
- 0.02 Acres
- Year built:
- 1958
- Baths:
- 1.00
- MLS#:
- 10410250
- Subdivision:
- Rossville
ADDITIONAL INFORMATION
Welcome to our charming, newly renovated, maintenance free, 2-bed and 1-bath home located in the beautiful town of Rossville, GA, close to East Ridge and Battlefield Pkwy commercial districts. This cozy house offers a comfortable and convenient living experience. The kitchen comes equipped with essential appliances including a stainless steel refrigerator, electric stove/oven, dishwasher, and microwave, making meal preparation a breeze. Beautiful kitchen island with built in sink. The washer/dryer hookups provide added convenience for your laundry needs. Features a fenced back yard. Lawn care included. Nestled in a desirable location, this home offers a peaceful and serene environment while still being close to all amenities Rossville has to offer. Take advantage of lower GA prices while still being convenient to Chattanooga attractions. Contact us today to schedule a viewing and see for yourself all that this home has to offer.
- Type:
- Single Family
- Sq.Ft.:
- 2,700
- Status:
- NEW LISTING
- Beds:
- 5
- Lot size:
- 0.21 Acres
- Year built:
- 1963
- Baths:
- 3.00
- MLS#:
- 1502837
ADDITIONAL INFORMATION
Welcome to 8 W Wotring St, a fully renovated brick ranch-style home in the heart of Rossville, combining modern convenience with timeless style. Painted a crisp white, this home radiates curb appeal and elegance. Spanning 2,700 sq. ft., this turn-key property features five spacious bedrooms and three full bathrooms, meticulously upgraded from top to bottom. Located just blocks from the Rossville Mill, you're perfectly positioned to enjoy the area's exciting developments and amenities. Extensive upgrades include a new roof, plumbing, HVAC system and electrical panel and wiring—all inspected and passed by the City of Rossville. Matte black light fixtures, luxury vinyl plank floors, and fresh, neutral paint add a contemporary touch to the welcoming ambiance. The open living room centers around a sleek electric fireplace with a modern insert, creating a cozy and stylish focal point. The brand-new kitchen is a chef's dream, complete with stainless steel appliances, white shaker soft-close cabinets, matte black fixtures, and granite countertops. In addition to the dining room, a high-top bar offers extra seating, perfect for casual dining or entertaining. The primary bedroom is a true retreat, boasting vaulted ceilings, a double closet, and a luxurious en-suite bath with a freestanding tub, spa-like tile shower, private water closet, and double vanity. On the same side of the home, you'll find two additional bedrooms that share a well-appointed full bathroom, each equipped with LED mirrors, color-changing faucets, and rain showerhead for a spa-like experience. The laundry room is also centrally located for added convenience. On the other side of the home, two more bedrooms share a third full bathroom, creating a practical separation between living spaces. This layout, with a total of five bedrooms and three full bathrooms, maximizes privacy and space, making it ideal for flexible living arrangements or hosting visitors comfortably. Outdoor living is easy on the newly built front and back porches, ideal for relaxation or gatherings. Situated on a level, corner lot with ample parking, including an additional driveway, this home is both accessible and convenient. Just 10 minutes from Downtown Chattanooga and a short drive to Fort Oglethorpe and Chickamauga, this home is walkable to Rossville City Park and John Ross Commonsa scenic green space with a pond, walking track, and picnic area. Nearby dining and shopping options include local favorites like Mac's Kitchen and Bar, Cesario's Pizzeria, Amigos, and Be Caffeinated. With a fenced in yard, outdoor storage shed and a low-maintenance design, this move-in-ready property truly has it all. Don't miss your chance to make this remarkable home yours! Buyer to verify all information.
$269,500
72 Warren Street Rossville, GA 30741
- Type:
- Single Family
- Sq.Ft.:
- 1,120
- Status:
- NEW LISTING
- Beds:
- 3
- Lot size:
- 0.24 Acres
- Year built:
- 1950
- Baths:
- 1.00
- MLS#:
- 1502939
- Subdivision:
- Lawrence Addn
ADDITIONAL INFORMATION
Welcome to this charming and thoughtfully updated 3-bedroom, 1-bathroom home, set on a spacious and flat lot! Step inside to the inviting living room, where warm laminate flooring and a cozy propane gas fireplace create a welcoming ambiance. The kitchen, updated about five years ago, showcases solid wood cabinets, granite countertops, a convenient coffee bar, and an eat-in dining area. A laundry closet, cleverly doubling as a pantry, adds extra functionality. The 3 bedrooms are adjoining a thoughtfully updated full bathroom. The bathroom features recent updates, including a tall vanity, wood wall board accents, and a tub/shower combo. Step outside to a grilling deck that is leading to a delightful screened-in sunroom—perfect for enjoying quiet mornings or evenings with friends and family. Outside, a fenced yard surrounds a well-maintained 20x20 garage with an electric opener, a 12x20 carport, a generous driveway, and an additional storage building. With a roof that's only around ten years old, this home offers peace of mind and style in a lovely setting. Don't miss the chance to make it yours!
- Type:
- Single Family
- Sq.Ft.:
- 1,632
- Status:
- NEW LISTING
- Beds:
- 6
- Lot size:
- 0.2 Acres
- Year built:
- 1942
- Baths:
- 2.00
- MLS#:
- 10408386
- Subdivision:
- Hillcrest
ADDITIONAL INFORMATION
This investor-special duplex is a spacious 3 bed/1 bath featuring 815 sq ft for each unit, offering a great renovation opportunity for a flip or to add an income-producing rental to your portfolio. It can also flexibly work to gain rental income for a handy resident. Convenient location: minutes to central Chattanooga and Chickamauga National Park, and easy access to local amenities and attractions. With the thriving growth of the Chattanooga metro area, this property secures a significant potential appreciation!
- Type:
- Single Family
- Sq.Ft.:
- 898
- Status:
- Active
- Beds:
- 2
- Lot size:
- 0.62 Acres
- Year built:
- 1937
- Baths:
- 1.00
- MLS#:
- 2755520
- Subdivision:
- Asterwood
ADDITIONAL INFORMATION
Great starter home in convenient Rossville area. Just a few blocks from Missionary Ridge. Situated on a large level lot with 2 bedrooms, seperate dining and screened porch. Home needs TLC but has tons of potential!
Open House:
Tuesday, 11/12 2:00-5:00PM
- Type:
- Single Family
- Sq.Ft.:
- 1,300
- Status:
- Active
- Beds:
- 3
- Lot size:
- 0.11 Acres
- Year built:
- 2024
- Baths:
- 2.00
- MLS#:
- 1502601
- Subdivision:
- Idle Place
ADDITIONAL INFORMATION
NEW LISTING!!!! NEW CONSTRUCTION MOVE IN READY ON ONE LEVEL!!!! Welcome to Idle Place with a community area and a Clubhouse, fireplace, outdoor grills, dog park, walking track and much more!!! Don't miss out on this single level amazing home that is super convenient to Exit 1 and Downtown Chattanooga with tons of custom features not found in many home twice the price!!! This home is on an exterior Lot thats great for outdoor activities. Custom features such as: 3 Bedrooms, 2 Full Bath, Cement Fiber Siding, Stone Front with Oversize Front Porch, 10+ft Ceiling Throughout, 8ft Front Interior & Exterior Doors, Oversized Custom Picture Windows, 6ft Double Hung Windows, Custom Wooden Beams, Vaulted Ceiling in Living Area, Custom Wooden Feature Wall in Living Area, Custom Cabinets with dovetail wood jointed soft close doors & drawers, Custom Backsplash to the Ceiling, Upgraded Appliance Package with WiFi Capable Oven, Microwave, Upgraded Kitchen Sink, Oversized Island, Upgraded Granite Counter Tops Throughout, LED Under Cabinet Lighting, Garbage Disposal, Custom Hardwood Flooring Throughout, LED Lighting Throughout, Remote Control Ceiling Fans, Crown Molding, Oversized Master with Vaulted Ceiling, Custom Wooden Feature Wall in Master Bedroom, Custom Tile Shower, Custom Built-ins with Oversized Master Closet, Transom Windows, Oversized Laundry Room with Custom Cabinets, Ring Door Bell, Custom Oversized Gutters & Downspouts, Oversized Back Porch with Remote Control Ceiling Fan, Oversized Storage Room, LED Exterior Eave Lighting Upgraded HVAC Unit & MUCH MORE!!! THIS IS A MUST SEE!!! Schedule your showing today!!!
- Type:
- Single Family
- Sq.Ft.:
- 1,400
- Status:
- Active
- Beds:
- 3
- Lot size:
- 0.19 Acres
- Year built:
- 1947
- Baths:
- 2.00
- MLS#:
- 1502587
- Subdivision:
- Peerless
ADDITIONAL INFORMATION
Here's a property description highlighting the features and location: --- Discover charm and convenience in this Rossville, GA home! Featuring two cozy bedrooms, plus a versatile loft that serves as a third bedroom, this property offers flexible living space for your needs. The fenced yard is perfect for pets, and outdoor enjoyment, complemented by a handy storage building. A unique drive-through garage with front and rear doors provides easy access to the backyard, ideal for hobbyists or those needing additional parking options. Situated just minutes from dining, shopping, and downtown Chattanooga, as well as easy access to I-75, this home combines comfort with a prime location for work, play, and everything in between. Don't miss out on this one-of-a-kind opportunity!
- Type:
- Single Family
- Sq.Ft.:
- 1,352
- Status:
- Active
- Beds:
- 3
- Lot size:
- 0.52 Acres
- Year built:
- 1942
- Baths:
- 2.00
- MLS#:
- 1502580
- Subdivision:
- Mary Jane Baker Ests
ADDITIONAL INFORMATION
Welcome to the most charming bungalow! This 3-bedroom, 2-bathroom home has been meticulously updated to offer a like-new living experience. Nestled on a spacious .52-acre lot, it provides ample room for outdoor activities and privacy. The freshly redone front porch is perfect for enjoying your morning coffee. Upon entering, you'll notice the open layout showcasing modern finishes, creating a stylish yet inviting atmosphere. Natural light fills the space thanks to new windows, while the remodeled kitchen boasts modern cabinets and stainless steel appliances. The main level features a cozy bedroom and a full bathroom, offering convenience and accessibility. On the lower level, you'll find a nice living area, two additional bedrooms, another full bathroom, and a versatile bonus room that can be used as an office, playroom, or gym. Step outside to the newly finished back deck, ideal for entertaining or enjoying a quiet evening in your private backyard. This home is powered by two mini-split systems—one for the upstairs and another for the basement—ensuring optimal comfort throughout the house and allowing you to enjoy customized heating and cooling in each space. Enjoy peace of mind with a brand-new septic system, a new water heater, new plumbing, and new electrical, along with fresh insulation in both the walls and attic. The interior and exterior have been beautifully painted, complemented by new LVP flooring throughout. A French drain has been installed for prevention purposes, ensuring the next homeowner can move into a turnkey home! With multiple parking options, including a carport, driveway, and parking pad, you'll have no trouble accommodating your vehicles. Come check out this beautiful home today!
$425,000
568 570 Lakeview Rossville, GA 30741
- Type:
- Single Family
- Sq.Ft.:
- n/a
- Status:
- Active
- Beds:
- 2
- Lot size:
- 0.9 Acres
- Year built:
- 1973
- Baths:
- 2.00
- MLS#:
- 10408003
- Subdivision:
- Lakeview
ADDITIONAL INFORMATION
This property is a true income-generating gem, featuring a turnkey Airbnb ready for immediate bookings, a charming 2-bedroom, 2-bath rental home for steady cash flow, and a massive storage unit brimming with potential to convert into office space or additional Airbnb units. Plus, the unique Quonset hut adds even more versatility for storage, workshops, or creative uses. With endless possibilities and unmatched potential, this property is your chance to capitalize on a prime location and maximize your returns!
- Type:
- Single Family
- Sq.Ft.:
- 1,516
- Status:
- Active
- Beds:
- 3
- Lot size:
- 0.34 Acres
- Year built:
- 1965
- Baths:
- 2.00
- MLS#:
- 1502570
- Subdivision:
- Lynnwood
ADDITIONAL INFORMATION
Welcome to this 3-bedroom, 2-bathroom home with an estimated 1,516 sq. ft., perfect for those looking to create their dream space. While the interior is dated, the home's solid structure offers a fantastic foundation for modern upgrades. Beneath the carpet, you'll find original hardwood floors throughout most of the home, ready to be restored to their natural charm. Sitting on a spacious .34-acre corner lot, the yard is ideal for gatherings, play areas, or future landscaping projects. This home is ready for a new chapter, with ample opportunity to make it your own! Please note: the property is located in a flood zone, so flood insurance will be required. Buyer to verify all information deemed relevant including square footage.
- Type:
- Single Family
- Sq.Ft.:
- 2,100
- Status:
- Active
- Beds:
- 4
- Lot size:
- 0.37 Acres
- Year built:
- 1996
- Baths:
- 3.00
- MLS#:
- 1502518
- Subdivision:
- Chase Park
ADDITIONAL INFORMATION
Cute single level living home over a partial finished basement. This home features 3 bedrooms and two baths on the main level along with open concept kitchen, dining and living area. The primary bedroom is large and has a walk in closet. In the basement, is another bedroom, bath, small kitchen and storage. Large lot with out building - all on a quiet cul de sac. Home is being sold ''AS IS''.
- Type:
- Single Family
- Sq.Ft.:
- 1,120
- Status:
- Active
- Beds:
- 2
- Lot size:
- 0.71 Acres
- Year built:
- 1955
- Baths:
- 1.00
- MLS#:
- 1502503
- Subdivision:
- Massey
ADDITIONAL INFORMATION
Imagine your tranquil haven in a spacious, inviting home, cradled within a double lot in Rossville, GA. Envision a warm welcome from a delightful front porch, guiding you into an interior designed for comfort and connection, featuring a cozy living room flowing into a kitchen perfect for gatherings. Boasting 2 bedrooms, a full bath, and an additional room ideal for a nursery, home office, or guest room, this home promises ample space. Visualize a bright, expansive kitchen that seamlessly extends to a porch, offering panoramic views of a vast backyard. Ideal for families, pets, or gardening enthusiasts, this property is your dream made tangible. This hidden treasure is ready for its grand reveal. Don't let this opportunity slip away; this home, sold AS IS, invites you to infuse it with your unique personal flair.
$249,999
114 Ellis Road Rossville, GA 30741
- Type:
- Single Family
- Sq.Ft.:
- 1,378
- Status:
- Active
- Beds:
- 3
- Lot size:
- 0.25 Acres
- Year built:
- 2007
- Baths:
- 2.00
- MLS#:
- 7484126
ADDITIONAL INFORMATION
Adorable ranch home with three bedrooms and two full bathrooms. This spacious home has vaulted ceilings in the family room. The large main bedroom has double vanities, a walk-in shower, and a walk-in closet. Step out onto a large, covered deck overlooking a beautifully landscaped yard. Not one but two outbuildings with electricity! Perfect for a workshop and storage. Steps away from Rossville Recreational Area containing baseball fields and a walking/running track. This quiet home is just minutes from Lookout Mountain and bustling Chattanooga for entertainment and shopping fun.
- Type:
- Single Family
- Sq.Ft.:
- 1,900
- Status:
- Active
- Beds:
- 4
- Lot size:
- 0.34 Acres
- Year built:
- 1974
- Baths:
- 2.00
- MLS#:
- 1502410
- Subdivision:
- Lynnwood
ADDITIONAL INFORMATION
Absolutely gorgeous and meticulously maintained 4 bd/2ba home centrally located just across the GA state line. The inside/outside of this home has everything you could possibly need/want to feel like you're in PARADISE! The kitchen boasts new granite countertops, backsplash, and new tile floors. The open concept lets you entertain effortlessly with your guests in the living room and dining room. Just wait until you see the gorgeous plantation shutters that open up to a HUGE new window! Both bathrooms have been updated completely right down to the stunning shower doors. The primary bedroom has new sliding glass doors with built in blinds that lead to the HUGE and NEW $35K deck complete with TREX decking. There is a quaint space for your cozy nights in front of the firepit or for your morning coffee watching the sunrise over your BEAUTIFUL 16X32 INGROUND POOL AND OVERSIZED BACKYARD. Desire privacy? You got it! New 8ft privacy fence with pole lighting all the way around the backyard, new 12x20 storage shed, new pergola complete with ceiling fan and electricity, new stamped concrete in 3 different areas of the backyard, and gorgeous landscaping. Need more? Ok...we've got you! What about a covered porch to get out of the heat or for a cool night sitting around entertaining and watching football! Need lots of room to park? Ok, the new expanded driveway for all your quests and a 2-car garage with new epoxy flooring is sure to impress! Back inside the downstairs can be used as a teen/mother-in-law suite or a massive mancave! New windows throughout entire home, new sliding glass doors with build in blinds, new water heater, new paint inside/out, new gutter guards, new appliances, new pole lamp, new light fixtures, new ceiling fans, custom closet system in primary and WHEWWW....so many amazing things to say about this house and I am completely out of space to tell you anymore so COME SEE FOR YOURSELF and make 133 MILFORD DRIVE YOUR HOME SWEET HOME TODAY!
- Type:
- Single Family
- Sq.Ft.:
- 2,240
- Status:
- Active
- Beds:
- 3
- Lot size:
- 0.83 Acres
- Year built:
- 2024
- Baths:
- 3.00
- MLS#:
- 1502426
ADDITIONAL INFORMATION
Amazing A-Frames, Reach out to River City Vacation Rentals to book a night.
- Type:
- Single Family
- Sq.Ft.:
- 840
- Status:
- Active
- Beds:
- 2
- Lot size:
- 1.13 Acres
- Year built:
- 1973
- Baths:
- 1.00
- MLS#:
- 1502422
- Subdivision:
- Mt View
ADDITIONAL INFORMATION
Great starter home with location to build your dream home later or live in home while building on back of property then rent manufactured home. Endless possibilities on this 1.13 acre property. Home is in great condition and move in ready. HOME BEING SOLD AS-IS,
- Type:
- Single Family
- Sq.Ft.:
- 880
- Status:
- Active
- Beds:
- 2
- Lot size:
- 0.38 Acres
- Year built:
- 1942
- Baths:
- 1.00
- MLS#:
- 1502383
- Subdivision:
- Peerless
ADDITIONAL INFORMATION
Welcome to your dream home! This beautifully renovated 2-bedroom, 1-full-bath residence perfectly blends modern amenities with classic charm. As you step inside, you'll be greeted by a spacious open-concept living and dining area, bathed in natural light, making it ideal for entertaining. The modern kitchen boasts brand-new appliances, sleek countertops, and ample storage space for all your culinary needs. Each of the two bedrooms offers generous space and comfort, while the stylish full bath features contemporary fixtures and finishes. Situated on a DOUBLE LOT, this home includes a fenced-in backyard, providing a perfect retreat for outdoor gatherings or quiet relaxation. You'll also find a convenient shed for additional storage, making it easy to keep your outdoor space tidy. This property has been completely renovated from top to bottom, including new plumbing and electrical systems, ensuring peace of mind for years to come. Conveniently located near local amenities, parks, and schools, this turn-key home is a must-see. Don't miss the opportunity to make it yours—schedule a showing today! Coded door lock and shed motion light do NOT convey.
$209,900
257 Lytle Road Rossville, GA 30741
- Type:
- Single Family
- Sq.Ft.:
- 1,800
- Status:
- Active
- Beds:
- 3
- Lot size:
- 0.36 Acres
- Year built:
- 1978
- Baths:
- 2.00
- MLS#:
- 1502372
ADDITIONAL INFORMATION
This inviting one-level home features 3 bedrooms and 1.5 bathrooms, perfect for comfortable living. The expansive den provides a versatile space for relaxation or entertainment, making it an ideal spot for family gatherings or movie nights. Step outside to discover a large, level fenced-in backyard, perfect for kids, pets, or summer barbecues. Enjoy the peace of mind that comes with a secure outdoor space. The property also offers extra parking, ensuring plenty of room for guests or additional vehicles. This property is a quick 3 minute walk to the Chickamauga Battlefield. 20 minutes to downtown Chattanooga and a few minutes to Fort Oglethorpe
- Type:
- Single Family
- Sq.Ft.:
- 1,296
- Status:
- Active
- Beds:
- 3
- Lot size:
- 0.27 Acres
- Year built:
- 1957
- Baths:
- 1.00
- MLS#:
- 1502519
- Subdivision:
- Marlin Acres
ADDITIONAL INFORMATION
This home is situated on a level lot at the back of an established neighborhood. The home is one story and is awaiting your personal touches. The homes has 3 bedrooms and possibly a fourth from where the carport was converted into a room.
- Type:
- Single Family
- Sq.Ft.:
- 2,103
- Status:
- Active
- Beds:
- 3
- Lot size:
- 1.05 Acres
- Year built:
- 1961
- Baths:
- 2.00
- MLS#:
- 1502324
- Subdivision:
- Lebron Hgts
ADDITIONAL INFORMATION
Nestled along the side of Missionary Ridge this home is a hidden gem! The inside has been upgraded to include new lighting throughout, new flooring, updated bathrooms and fresh exterior paint. You won't believe all the storage area this home has, the basement/garage has an additional 1,083 sq foot which could be used for storage, crafting, a man cave or lots of hobbies! There's an additional storage space located under the back deck. This home has three bedrooms, one full bath and one half bath. The finished part of the basement offers another space for family or a man cave. This home comes with an additional lot which gives you a huge yard, there are also many mature trees which offers constant shade. Make an appointment for your own private showing today!
- Type:
- Single Family
- Sq.Ft.:
- 1,408
- Status:
- Active
- Beds:
- 3
- Lot size:
- 0.44 Acres
- Year built:
- 1958
- Baths:
- 2.00
- MLS#:
- 1502320
- Subdivision:
- Mt View
ADDITIONAL INFORMATION
Welcome to 934 Greenhill Dr! This home will take your breath away from the time you step inside the front door! The home has been transformed into a beautiful welcoming home with all new finishes throughout, new flooring, new appliances in the kitchen and updated bathrooms. In addition there is a very welcoming in ground pool that is located just steps away from the screened in back porch! There's even an out building that can be used to store all of your pool equipment. You don't want to miss this one for sure!
- Type:
- Townhouse
- Sq.Ft.:
- 1,280
- Status:
- Active
- Beds:
- 2
- Lot size:
- 0.09 Acres
- Year built:
- 2001
- Baths:
- 2.00
- MLS#:
- 1502266
- Subdivision:
- Dogwood Place
ADDITIONAL INFORMATION
Mrs. Clean lived here! Come see this immaculate one level townhome in the conveniently located subdivision of Dogwood Place. This one owner townhome has been lovingly cared for and well maintained. The big-ticket items such as, the roof was replaced in 2020, the water heater 2022 and the HVAC unit 2020 with a limited warranty through May 2030! This friendly neighborhood has low HOA fees of only $40 per month which covers the yard maintainence. The home has a wonderful open floor plan and large living room area. Check out the peaceful screened in back porch and large concrete back patio! The master bedroom is large and can easily fit a king size bedroom suite. The master walk in closet is very large with lots of racks for your shoes and clothes. The ensuite bath has double sinks and a shower with built in seat for your convenience. the floor plan has a nice split bedroom plan, so your guests have their own area complete with full bathroom. A nice size laundry room with extra cabinets is off the guest room area. The kitchen has plenty of cabinets along with a lazy susan under the corner cabinet. The kitchen has nice appliances which stay with the home and plenty of counter space along with a nice pantry. Finishing out this lovely home is a one car attached garage with pull down storage above the garage. Don't delay, call for your tour today! Home being sold as is. Buyer responsible to do their own due diligence and verify all information that is important to them.
$195,000
451 Oak Street Rossville, GA 30741
- Type:
- Single Family
- Sq.Ft.:
- 1,008
- Status:
- Active
- Beds:
- 2
- Lot size:
- 0.41 Acres
- Year built:
- 1930
- Baths:
- 1.00
- MLS#:
- 1502114
- Subdivision:
- Lakeview
ADDITIONAL INFORMATION
Welcome to this charming Craftsman-style home, where vintage charm meets modern convenience. Step onto the inviting front porch, perfect for enjoying a morning coffee or relaxing in the evening breeze. Inside, unwind in the spacious clawfoot tub after a long day. The large kitchen, complete with an attached laundry room, makes everyday tasks a snap. The generously sized, fenced backyard offers ample sunlight for gardening or outdoor fun. With a metal roof replaced in 2019, you'll love the soothing sound of rain on the rooftop. Original hardwood floors throughout are ready to greet their new owners. Come see this gem for yourself!

The data relating to real estate for sale on this web site comes in part from the Broker Reciprocity Program of Georgia MLS. Real estate listings held by brokerage firms other than this broker are marked with the Broker Reciprocity logo and detailed information about them includes the name of the listing brokers. The broker providing this data believes it to be correct but advises interested parties to confirm them before relying on them in a purchase decision. Copyright 2024 Georgia MLS. All rights reserved.
Andrea D. Conner, License 344441, Xome Inc., License 262361, [email protected], 844-400-XOME (9663), 751 Highway 121 Bypass, Suite 100, Lewisville, Texas 75067


Listings courtesy of RealTracs MLS as distributed by MLS GRID, based on information submitted to the MLS GRID as of {{last updated}}.. All data is obtained from various sources and may not have been verified by broker or MLS GRID. Supplied Open House Information is subject to change without notice. All information should be independently reviewed and verified for accuracy. Properties may or may not be listed by the office/agent presenting the information. The Digital Millennium Copyright Act of 1998, 17 U.S.C. § 512 (the “DMCA”) provides recourse for copyright owners who believe that material appearing on the Internet infringes their rights under U.S. copyright law. If you believe in good faith that any content or material made available in connection with our website or services infringes your copyright, you (or your agent) may send us a notice requesting that the content or material be removed, or access to it blocked. Notices must be sent in writing by email to [email protected]. The DMCA requires that your notice of alleged copyright infringement include the following information: (1) description of the copyrighted work that is the subject of claimed infringement; (2) description of the alleged infringing content and information sufficient to permit us to locate the content; (3) contact information for you, including your address, telephone number and email address; (4) a statement by you that you have a good faith belief that the content in the manner complained of is not authorized by the copyright owner, or its agent, or by the operation of any law; (5) a statement by you, signed under penalty of perjury, that the information in the notification is accurate and that you have the authority to enforce the copyrights that are claimed to be infringed; and (6) a physical or electronic signature of the copyright owner or a person authorized to act on the copyright owner’s behalf. Failure t Listings identified with the FMLS IDX logo come from FMLS and are held by brokerage firms other than the owner of this website and the listing brokerage is identified in any listing details. Information is deemed reliable but is not guaranteed. If you believe any FMLS listing contains material that infringes your copyrighted work, please click here (https://www.fmls.com/dmca) to review our DMCA policy and learn how to submit a takedown request. Copyright 2024 First Multiple Listing Service, Inc.
Price and Tax History when not sourced from FMLS are provided by public records. Mortgage Rates provided by Greenlight Mortgage. School information provided by GreatSchools.org. Drive Times provided by INRIX. Walk Scores provided by Walk Score®. Area Statistics provided by Sperling’s Best Places.
For technical issues regarding this website and/or listing search engine, please contact Xome Tech Support at 844-400-9663 or email us at [email protected].
License # 367751 Xome Inc. License # 65656
[email protected] 844-400-XOME (9663)
750 Highway 121 Bypass, Ste 100, Lewisville, TX 75067
Information is deemed reliable but is not guaranteed.
Rossville Real Estate
The median home value in Rossville, GA is $220,000. This is higher than the county median home value of $185,600. The national median home value is $338,100. The average price of homes sold in Rossville, GA is $220,000. Approximately 52.02% of Rossville homes are owned, compared to 35.95% rented, while 12.04% are vacant. Rossville real estate listings include condos, townhomes, and single family homes for sale. Commercial properties are also available. If you see a property you’re interested in, contact a Rossville real estate agent to arrange a tour today!
Rossville, Georgia has a population of 3,982. Rossville is less family-centric than the surrounding county with 9.4% of the households containing married families with children. The county average for households married with children is 25.46%.
The median household income in Rossville, Georgia is $37,173. The median household income for the surrounding county is $48,633 compared to the national median of $69,021. The median age of people living in Rossville is 41.2 years.
Rossville Weather
The average high temperature in July is 89.2 degrees, with an average low temperature in January of 28.9 degrees. The average rainfall is approximately 50.4 inches per year, with 1.3 inches of snow per year.
